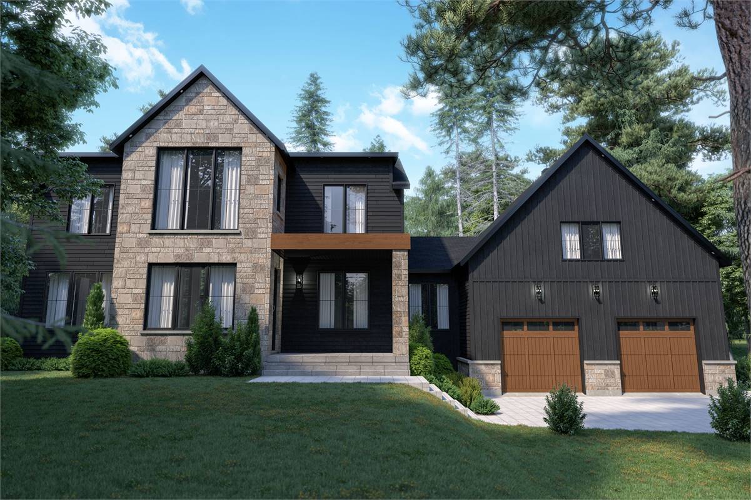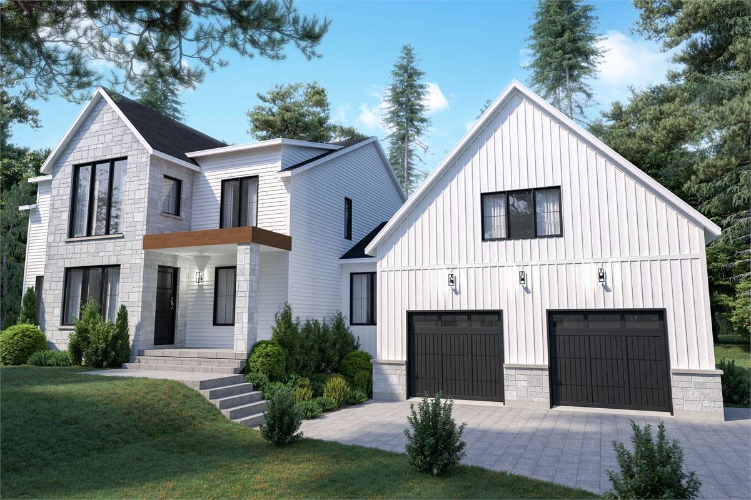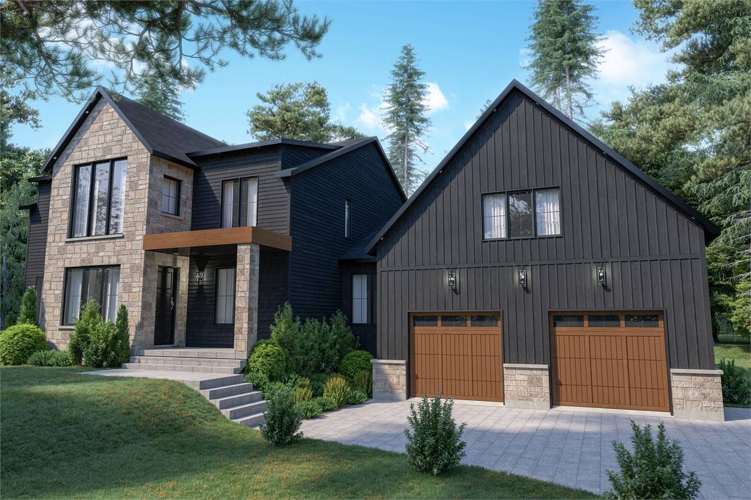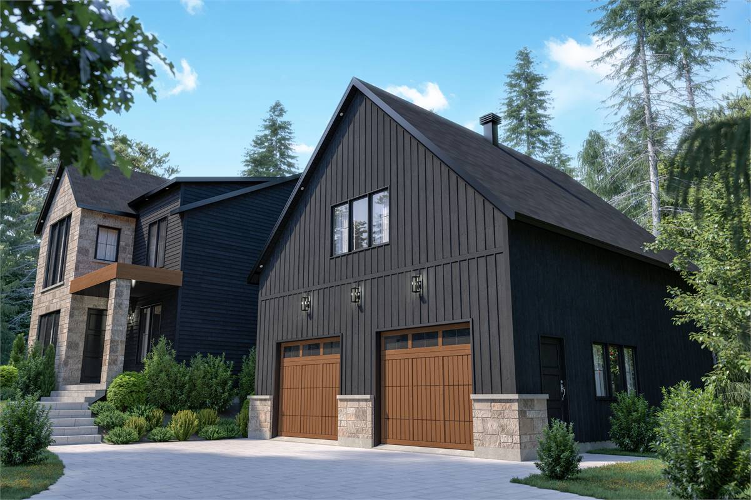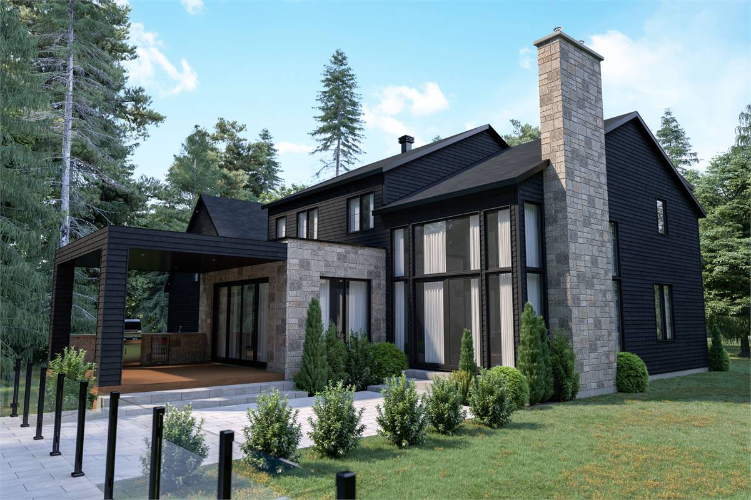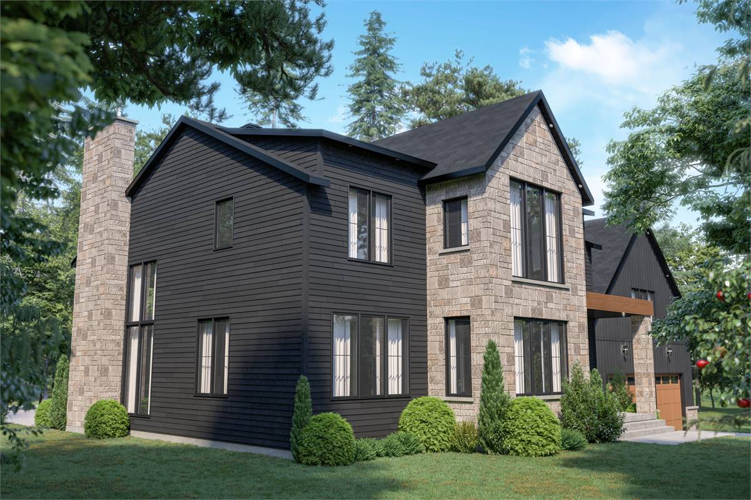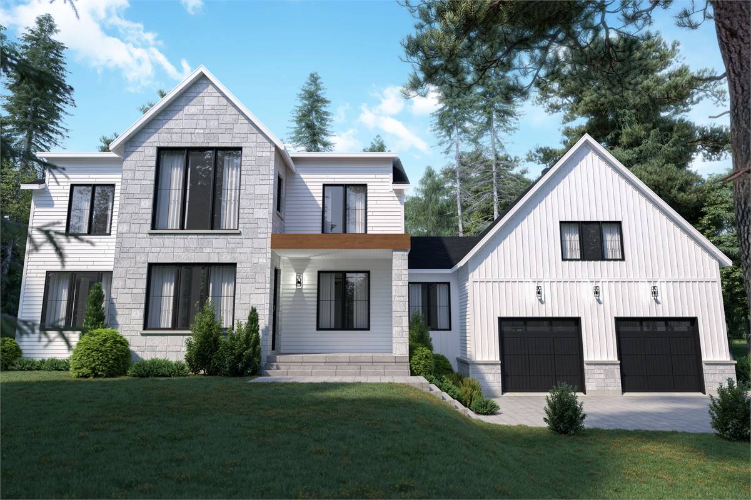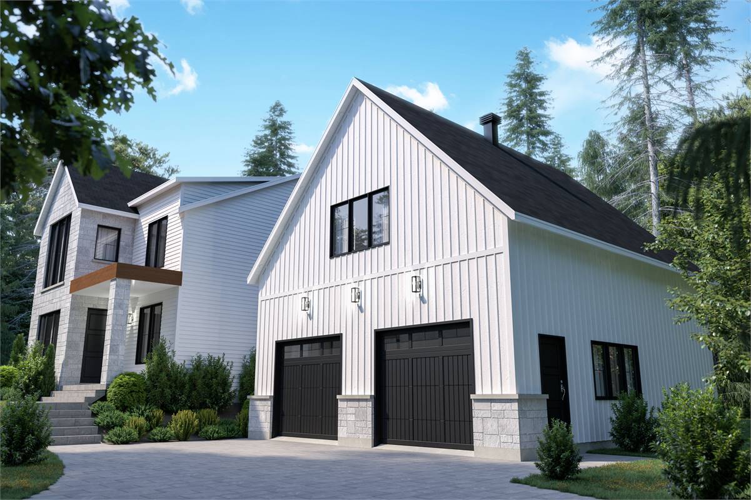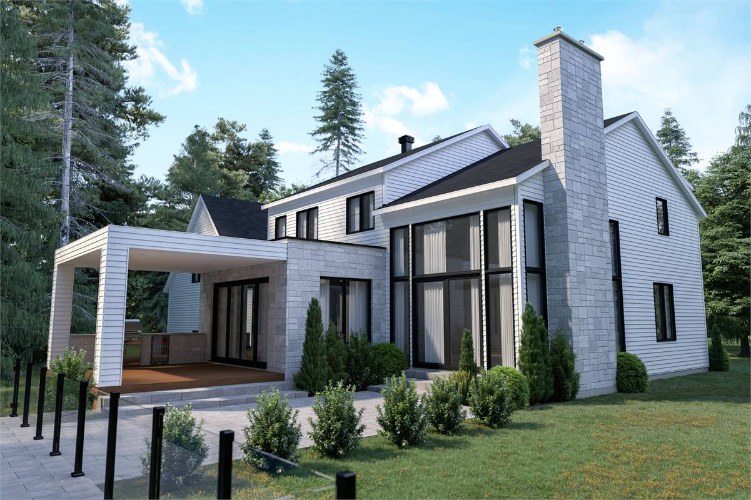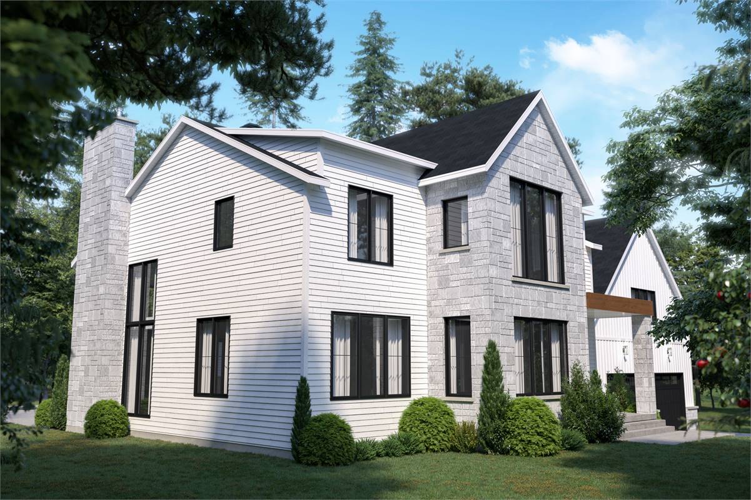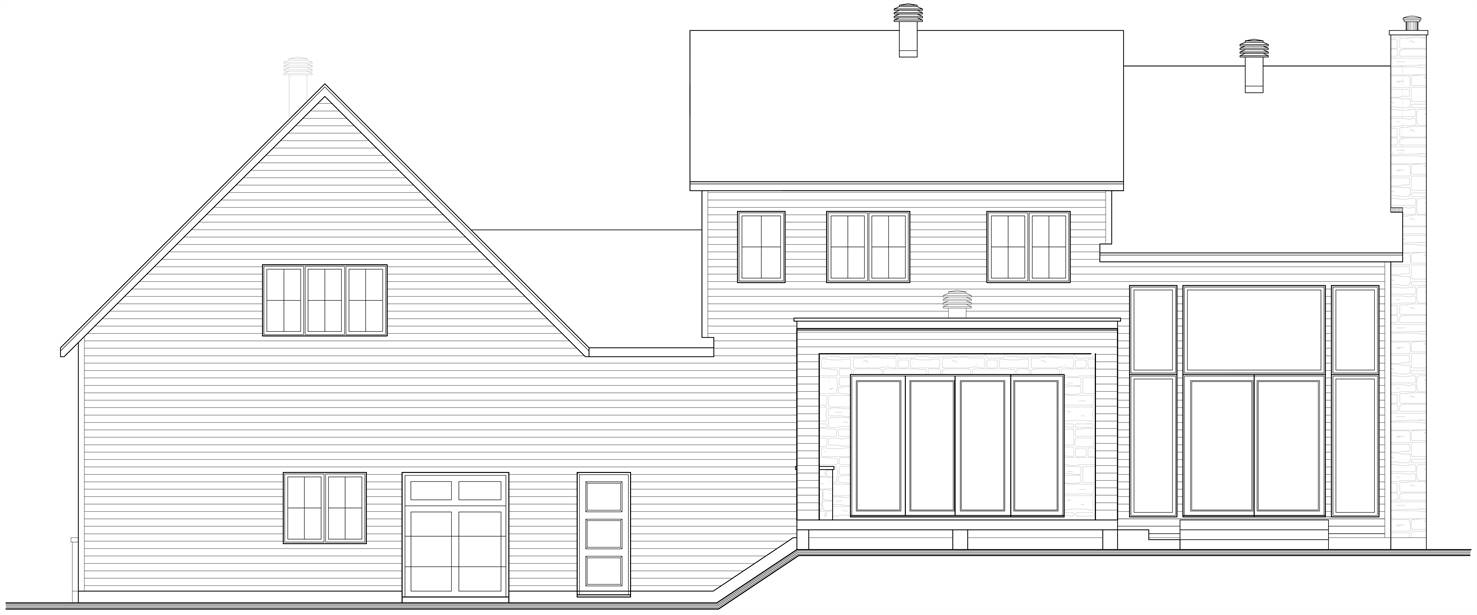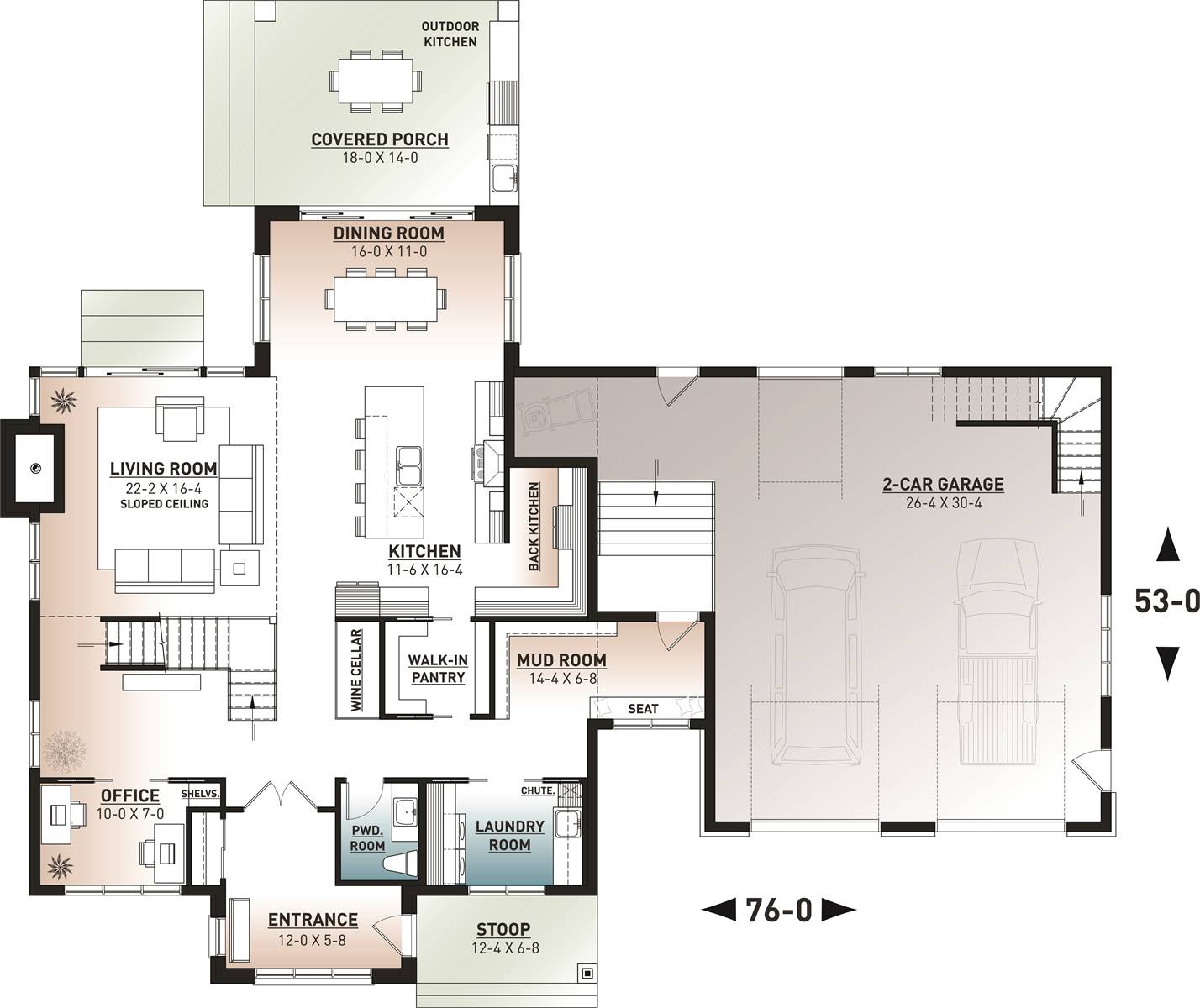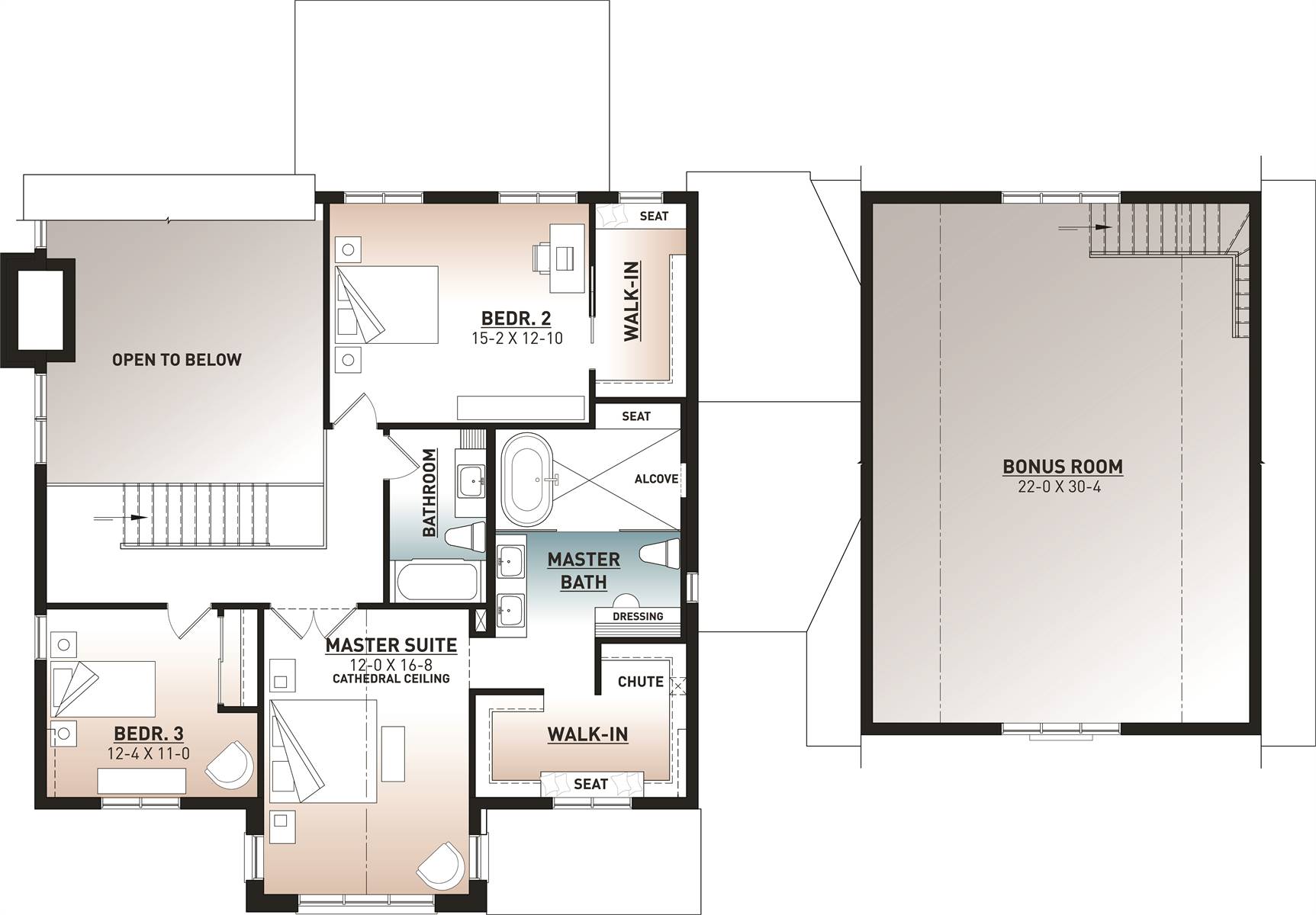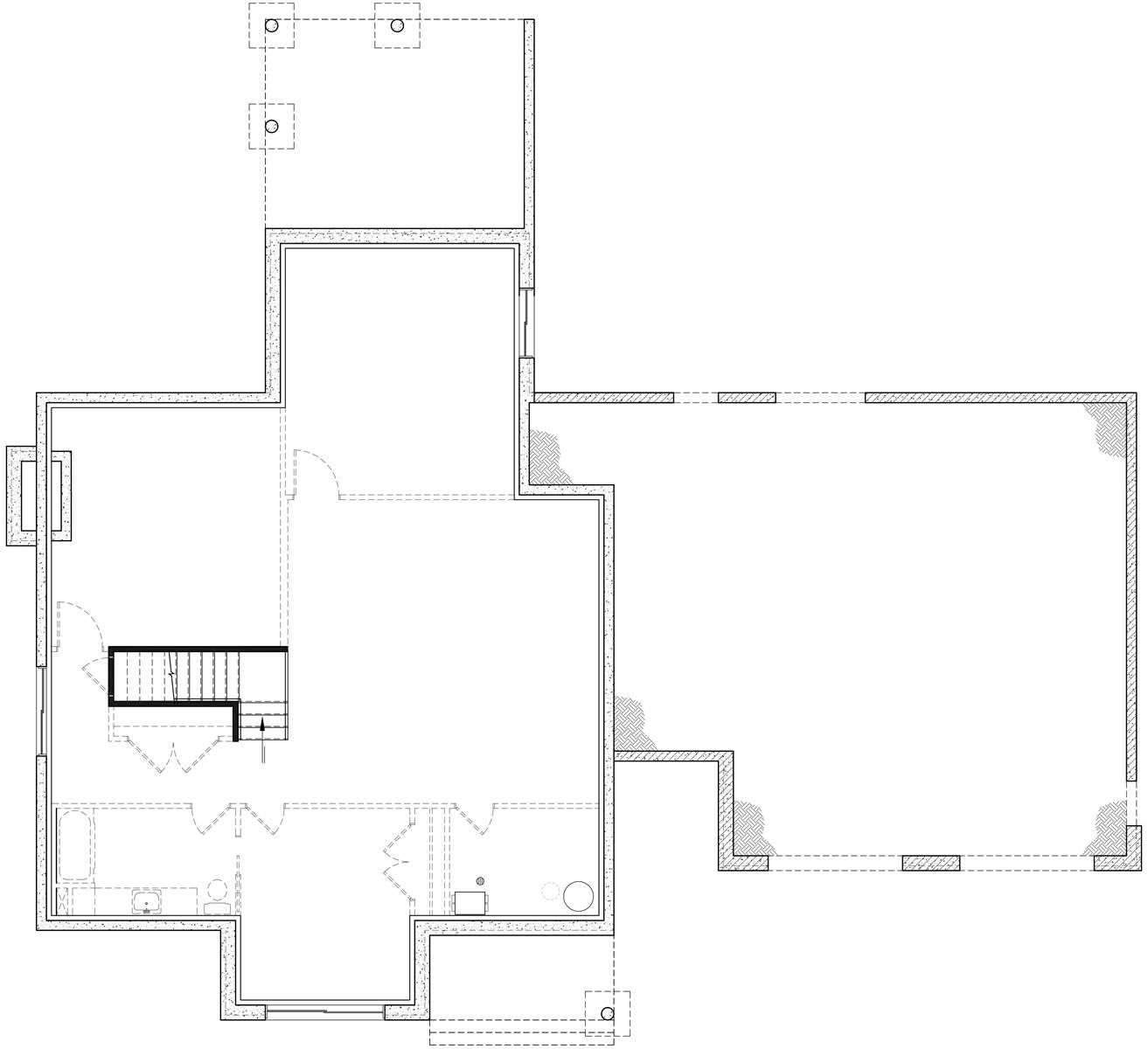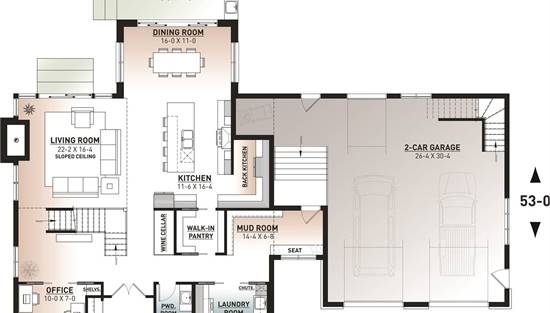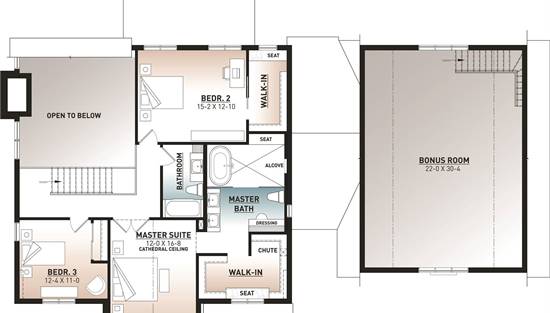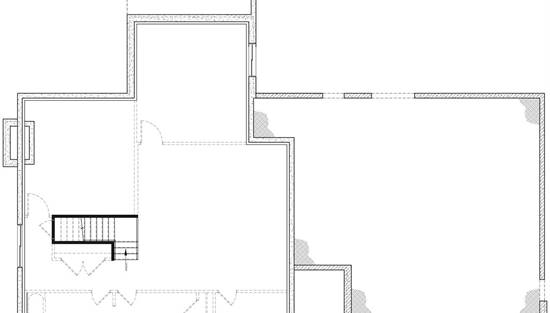- Plan Details
- |
- |
- Print Plan
- |
- Modify Plan
- |
- Reverse Plan
- |
- Cost-to-Build
- |
- View 3D
- |
- Advanced Search
About House Plan 9119:
House Plan 9119 is a perfect option for those who love to entertain. This home offers an open floor plan with plenty of space for both guests and family. The kitchen is well-equipped with a large island, plenty of counter space, and a walk-in pantry. The living room features a cozy fireplace and access to the outdoor patio. The main level also includes a mudroom and laundry room. Upstairs, you'll find three bedrooms. The master bedroom features a large bathroom with a double vanity sink, a separate tub and shower, and a spacious walk-in closet. Choose this plan for plenty of space and flexibility for both guests and family.
Plan Details
Key Features
Attached
Bonus Room
Butler's Pantry
Covered Rear Porch
Dining Room
Double Vanity Sink
Family Room
Fireplace
Front-entry
Home Office
Kitchen Island
Laundry 1st Fl
Primary Bdrm Upstairs
Mud Room
Open Floor Plan
Peninsula / Eating Bar
Sitting Area
Storage Space
Suited for view lot
Unfinished Space
Vaulted Ceilings
Vaulted Great Room/Living
Vaulted Primary
Walk-in Closet
Walk-in Pantry
Wine Cellar
Build Beautiful With Our Trusted Brands
Our Guarantees
- Only the highest quality plans
- Int’l Residential Code Compliant
- Full structural details on all plans
- Best plan price guarantee
- Free modification Estimates
- Builder-ready construction drawings
- Expert advice from leading designers
- PDFs NOW!™ plans in minutes
- 100% satisfaction guarantee
- Free Home Building Organizer
.png)
.png)
