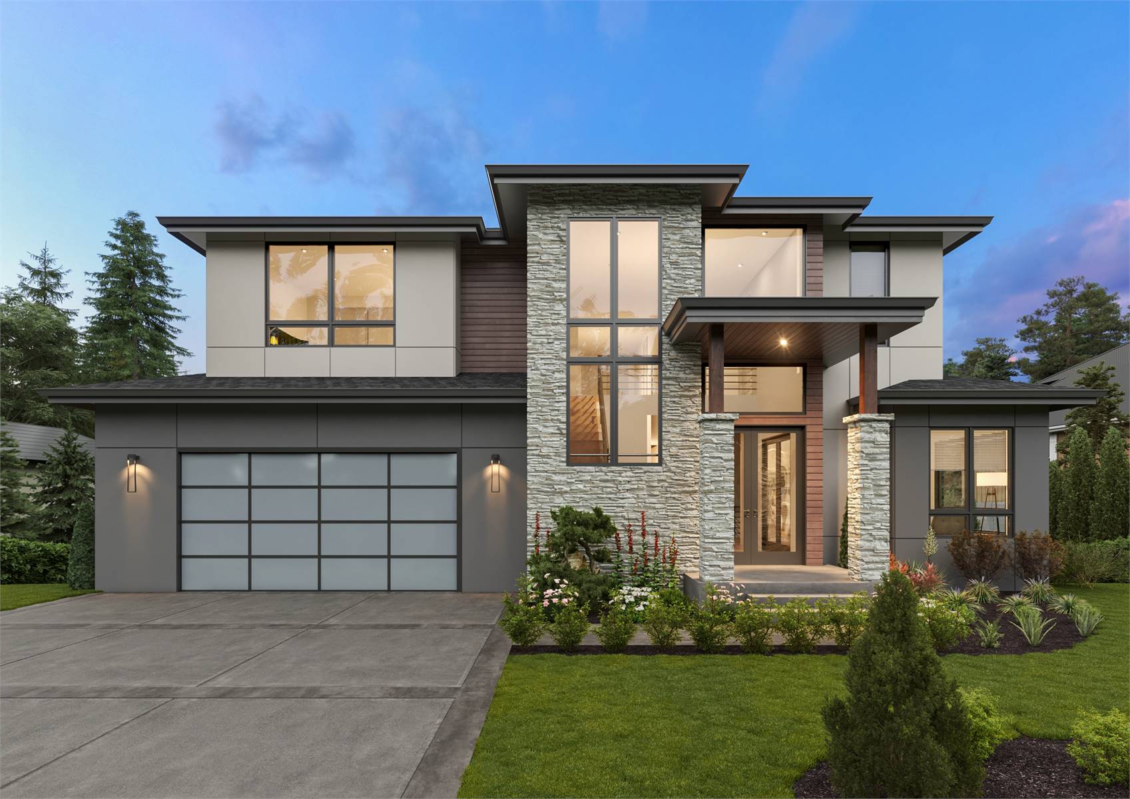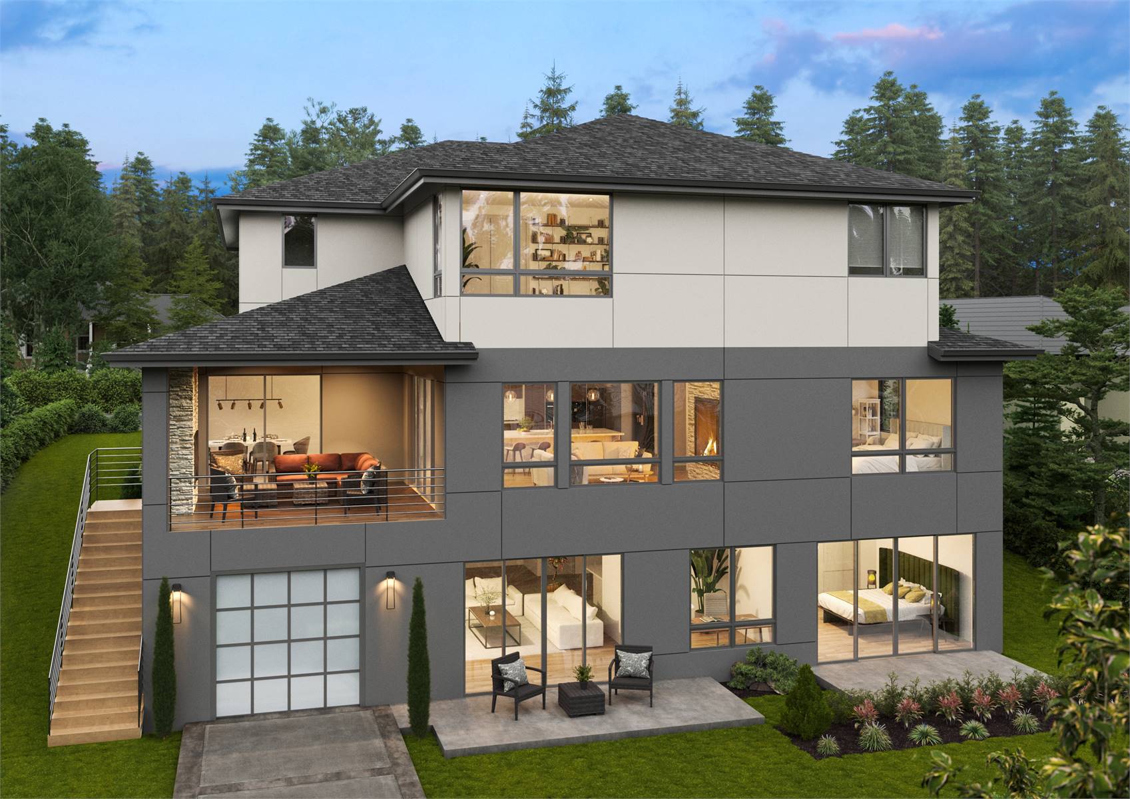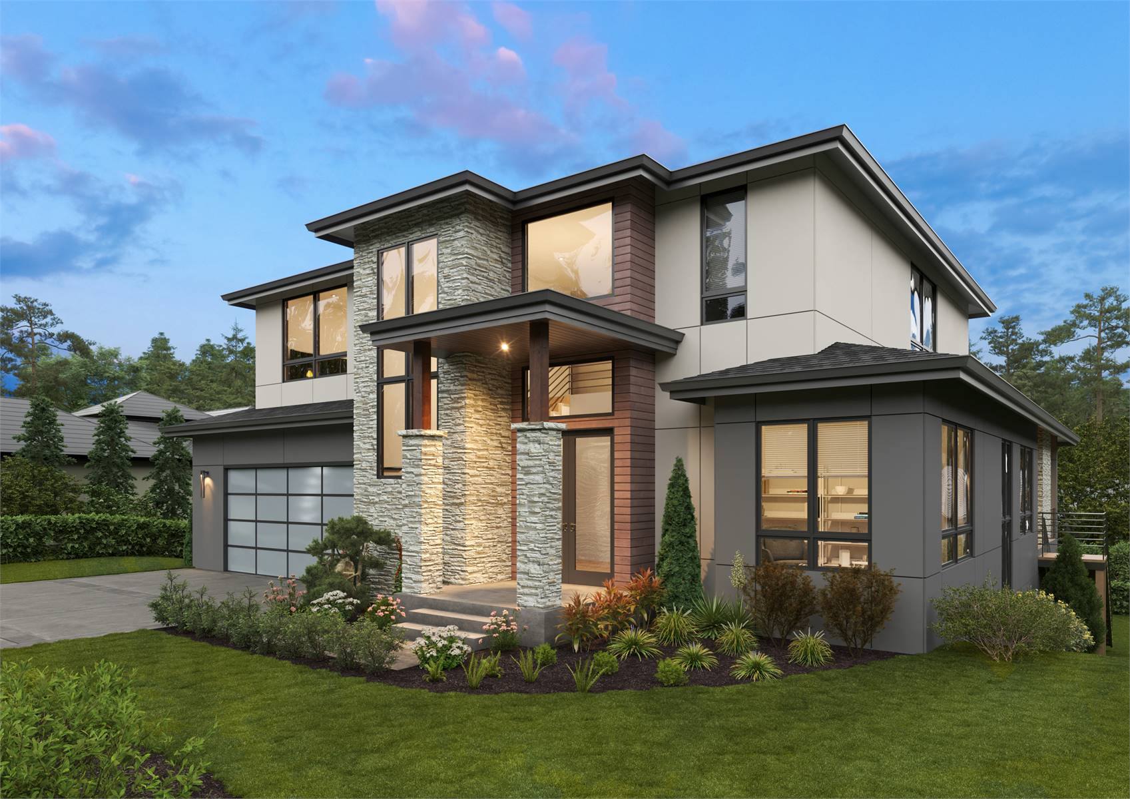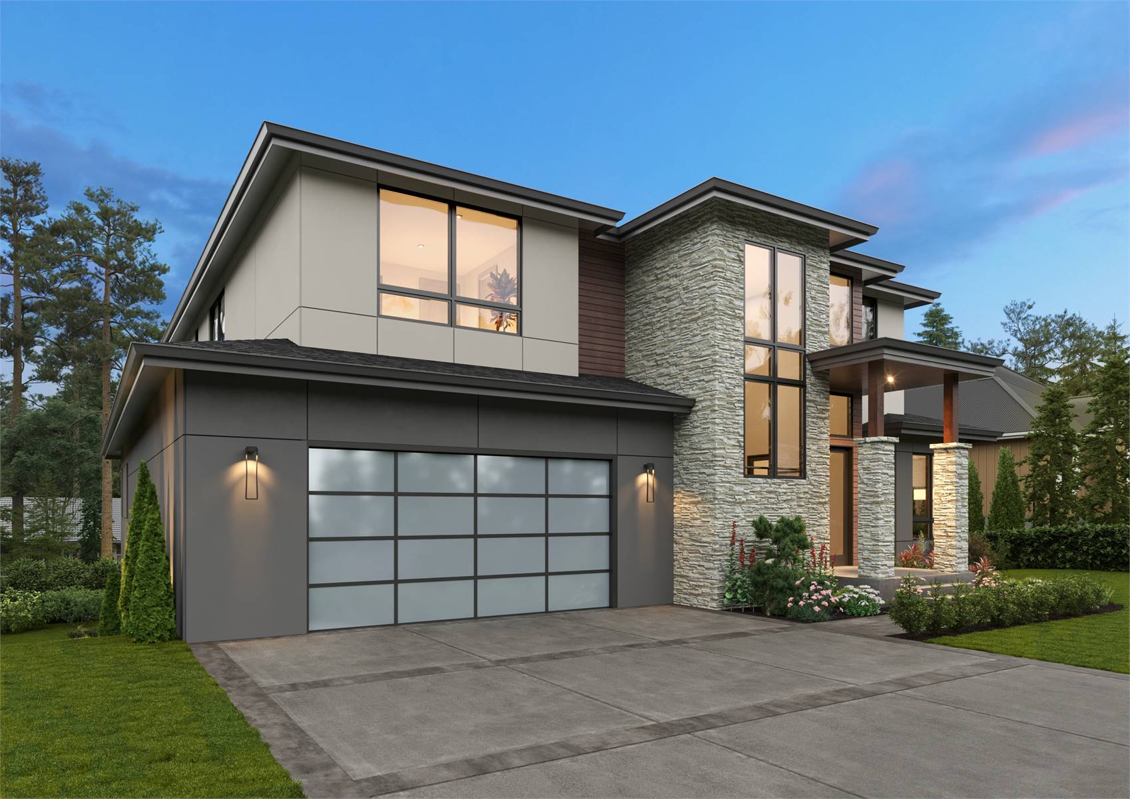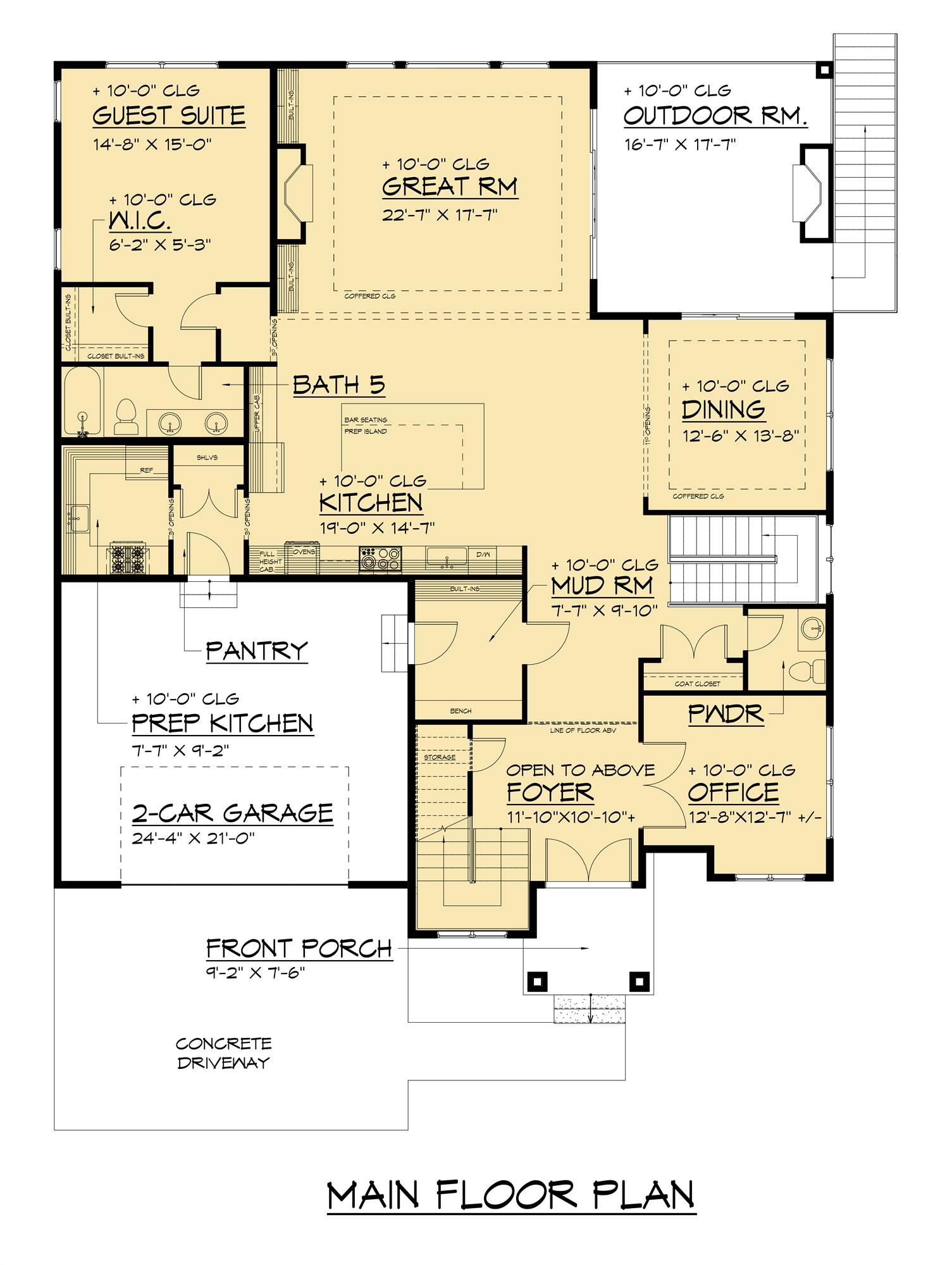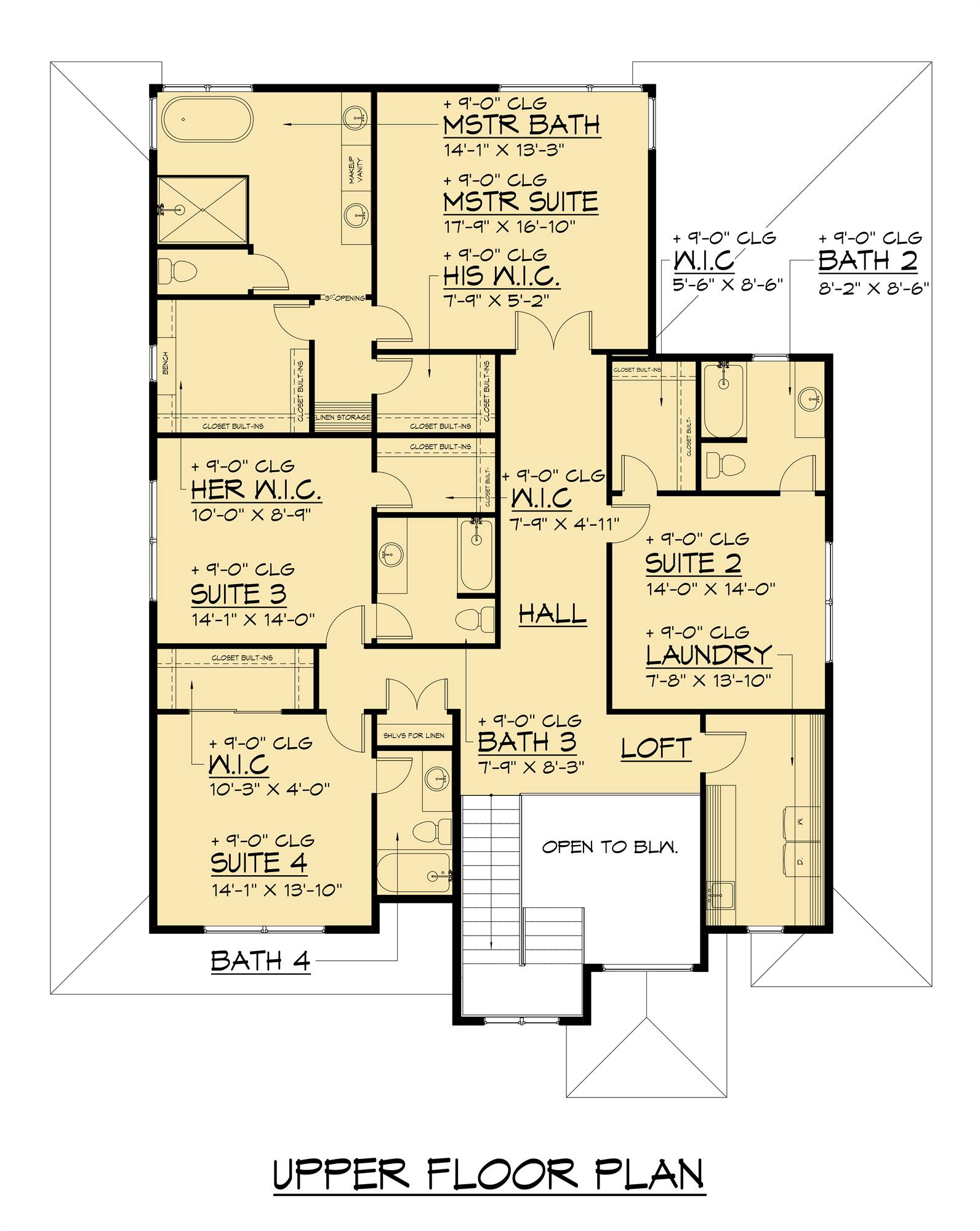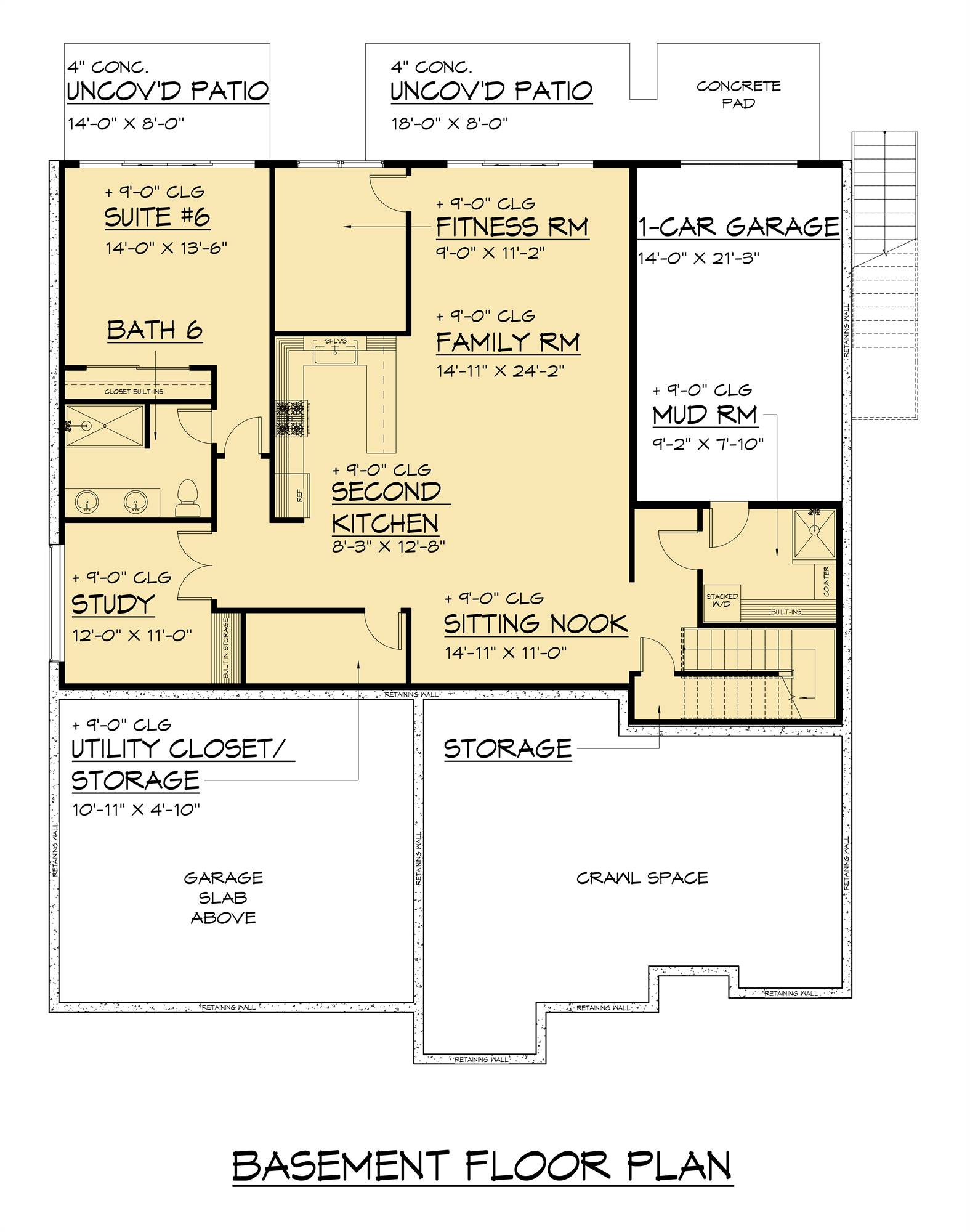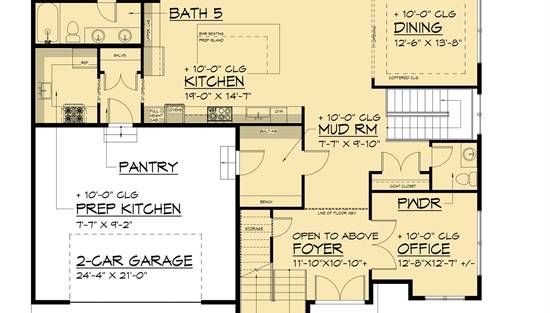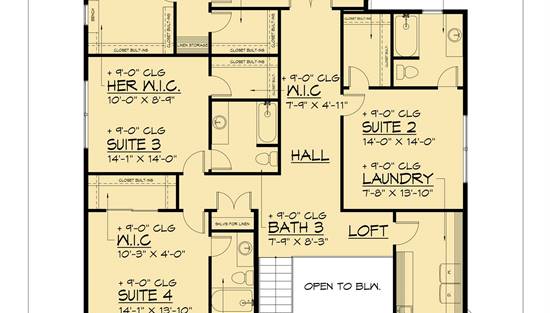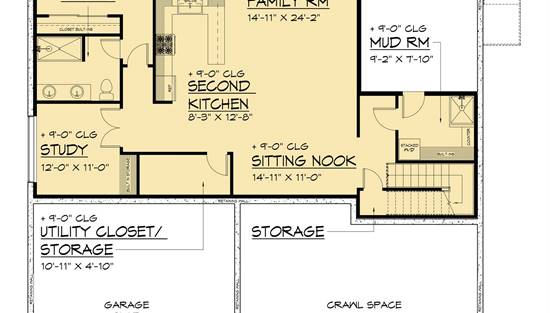- Plan Details
- |
- |
- Print Plan
- |
- Modify Plan
- |
- Reverse Plan
- |
- Cost-to-Build
- |
- View 3D
- |
- Advanced Search
About House Plan 9134:
House Plan 9134 is an amazing luxury contemporary home specifically designed to adapt to a slope thanks to its finished walkout basement level. Inside, you'll find 6,014 square feet with six bedrooms and six-and-a-half bathrooms. The main level includes open living with an L-shaped island kitchen and a great room with a fireplace, a spice kitchen, an office off the foyer, a guest bedroom suite, a powder room, a mudroom, and an outdoor living room. The primary bedroom suite is placed upstairs along with three more bedroom suites and the laundry room. The basement has the final bedroom suite, a study, a family room with a kitchen, a fitness room, and another mudroom. House Plan 9134 is a unique design with a two-car garage in front and a one-car in back that allows you to split your parking/storage how you like!
Plan Details
Key Features
2 Story Volume
Attached
Bonus Room
Butler's Pantry
Covered Front Porch
Covered Rear Porch
Dining Room
Double Vanity Sink
Exercise Room
Fireplace
Front-entry
Great Room
Guest Suite
His and Hers Primary Closets
Home Office
In-law Suite
Kitchen Island
Laundry 2nd Fl
Library/Media Rm
Loft / Balcony
L-Shaped
Primary Bdrm Upstairs
Mud Room
Open Floor Plan
Outdoor Living Space
Rec Room
Separate Tub and Shower
Split Bedrooms
Storage Space
Suited for sloping lot
Walk-in Closet
Walk-in Pantry
Workshop
Build Beautiful With Our Trusted Brands
Our Guarantees
- Only the highest quality plans
- Int’l Residential Code Compliant
- Full structural details on all plans
- Best plan price guarantee
- Free modification Estimates
- Builder-ready construction drawings
- Expert advice from leading designers
- PDFs NOW!™ plans in minutes
- 100% satisfaction guarantee
- Free Home Building Organizer
.png)
.png)
