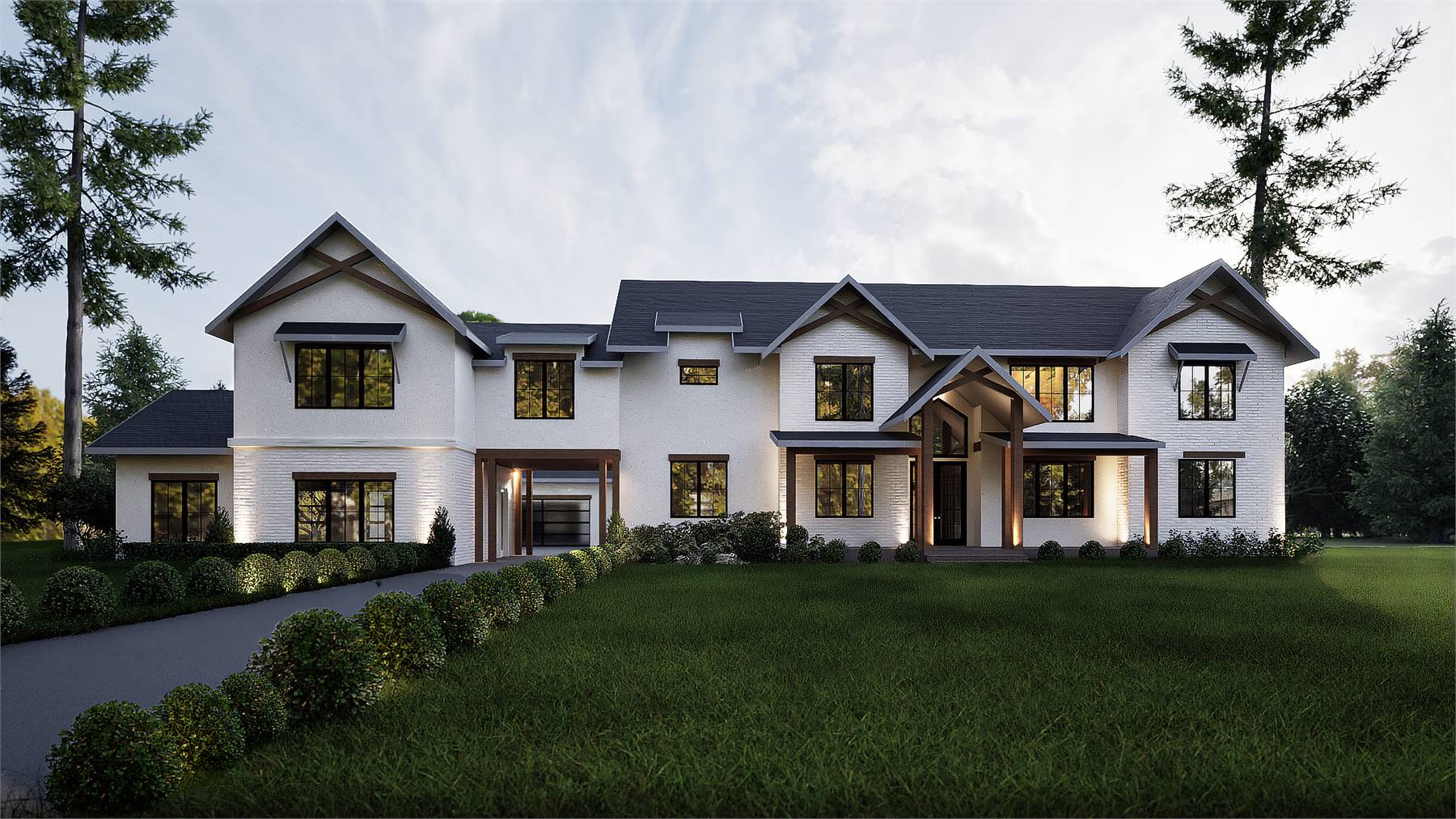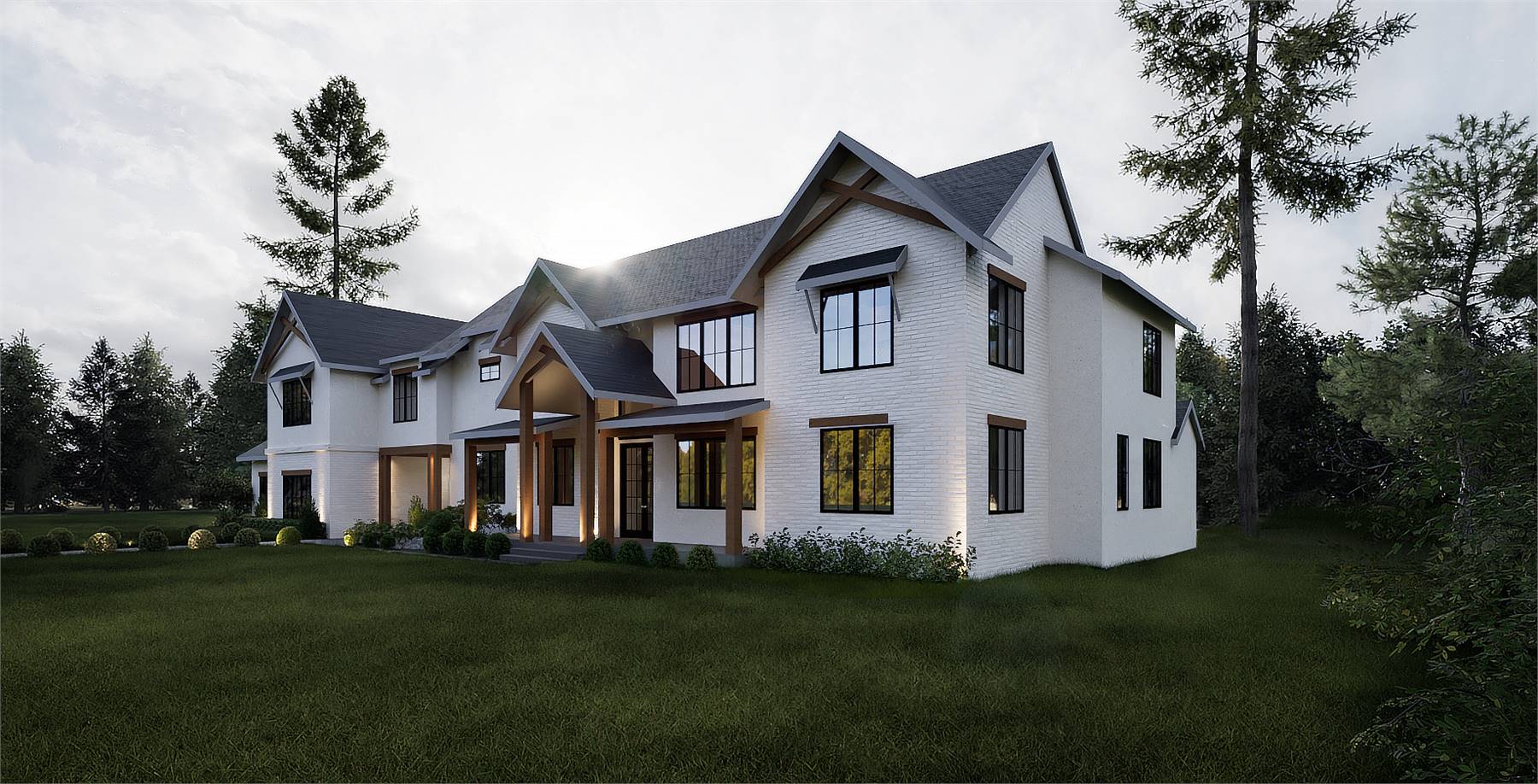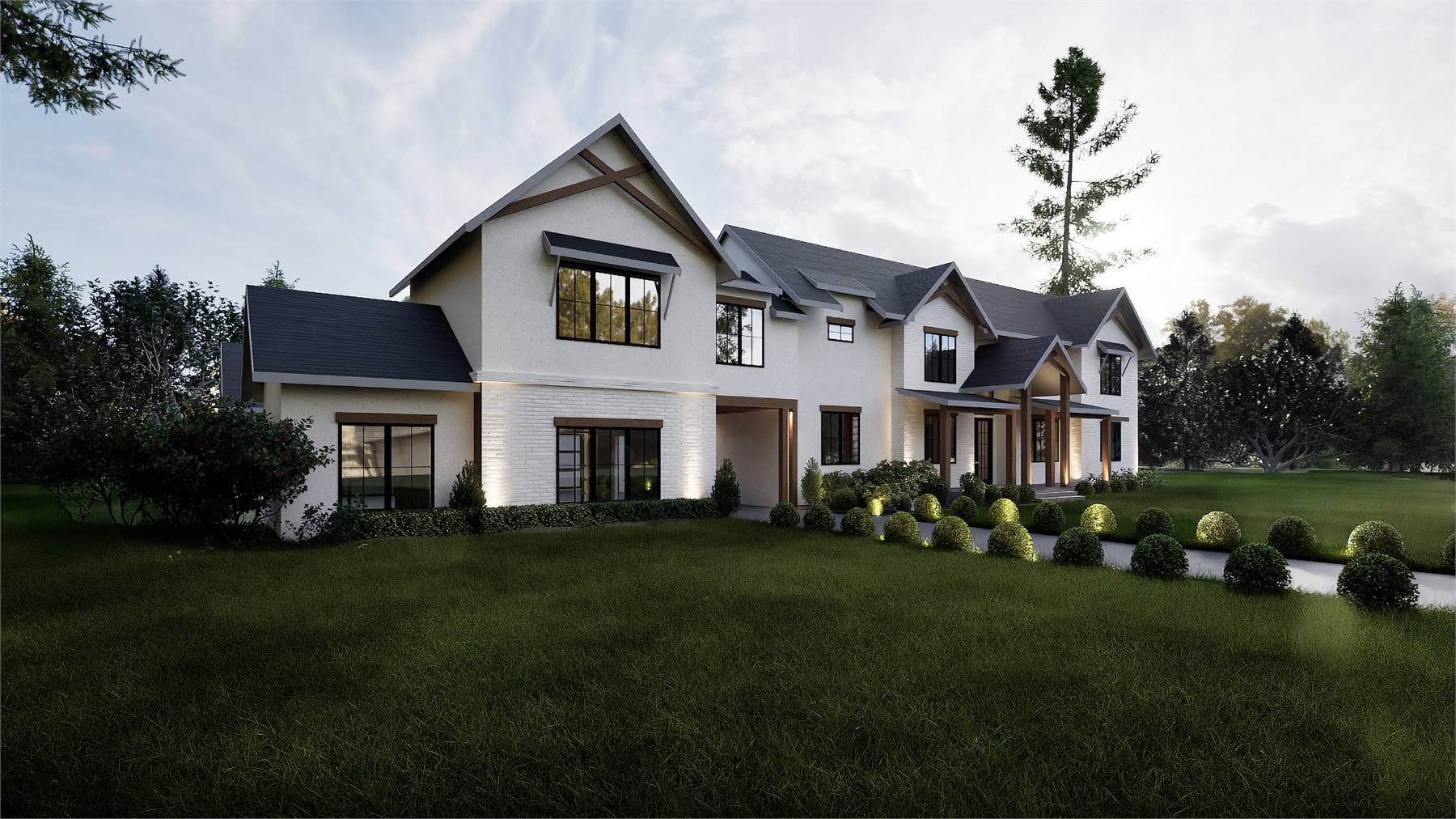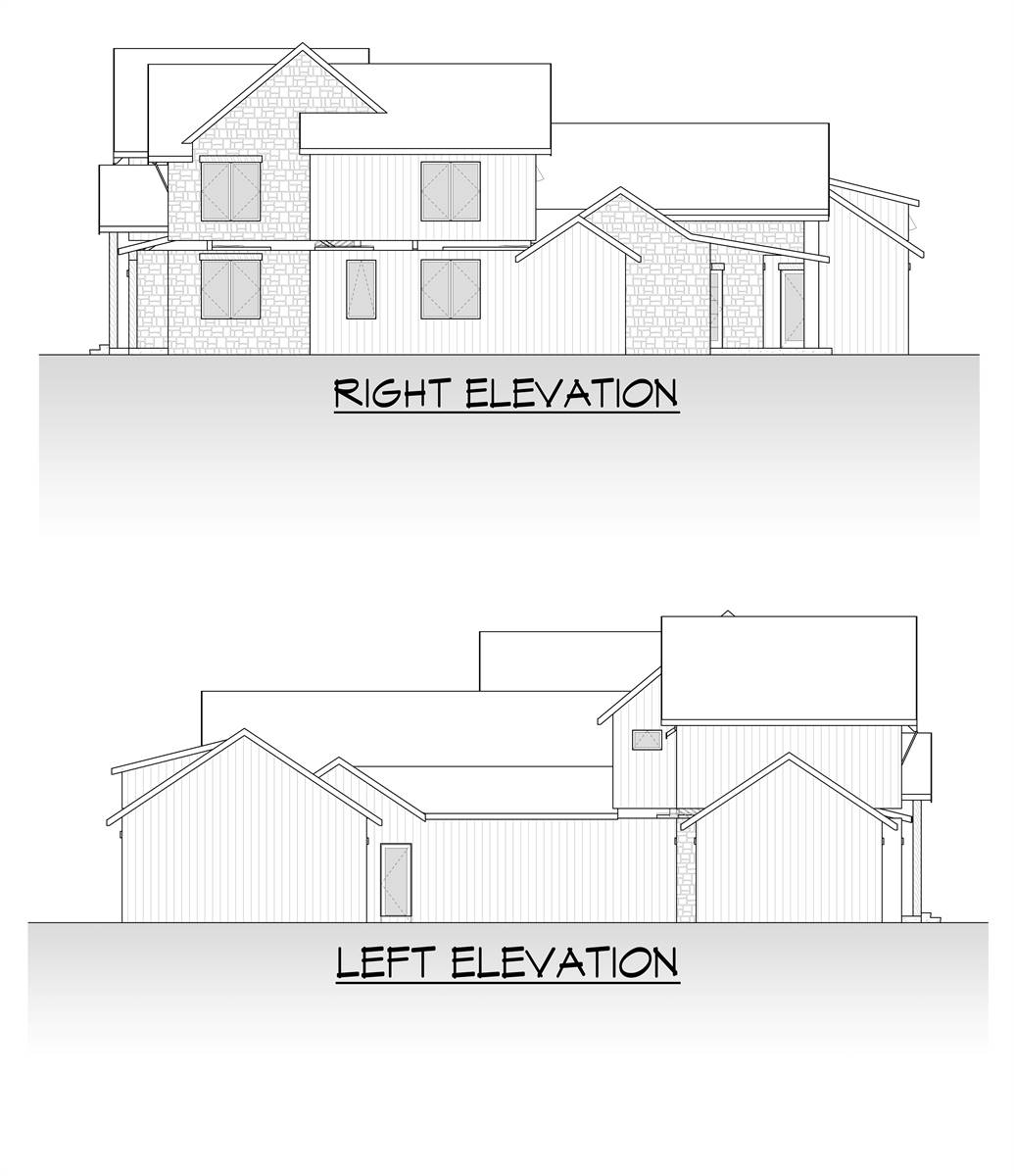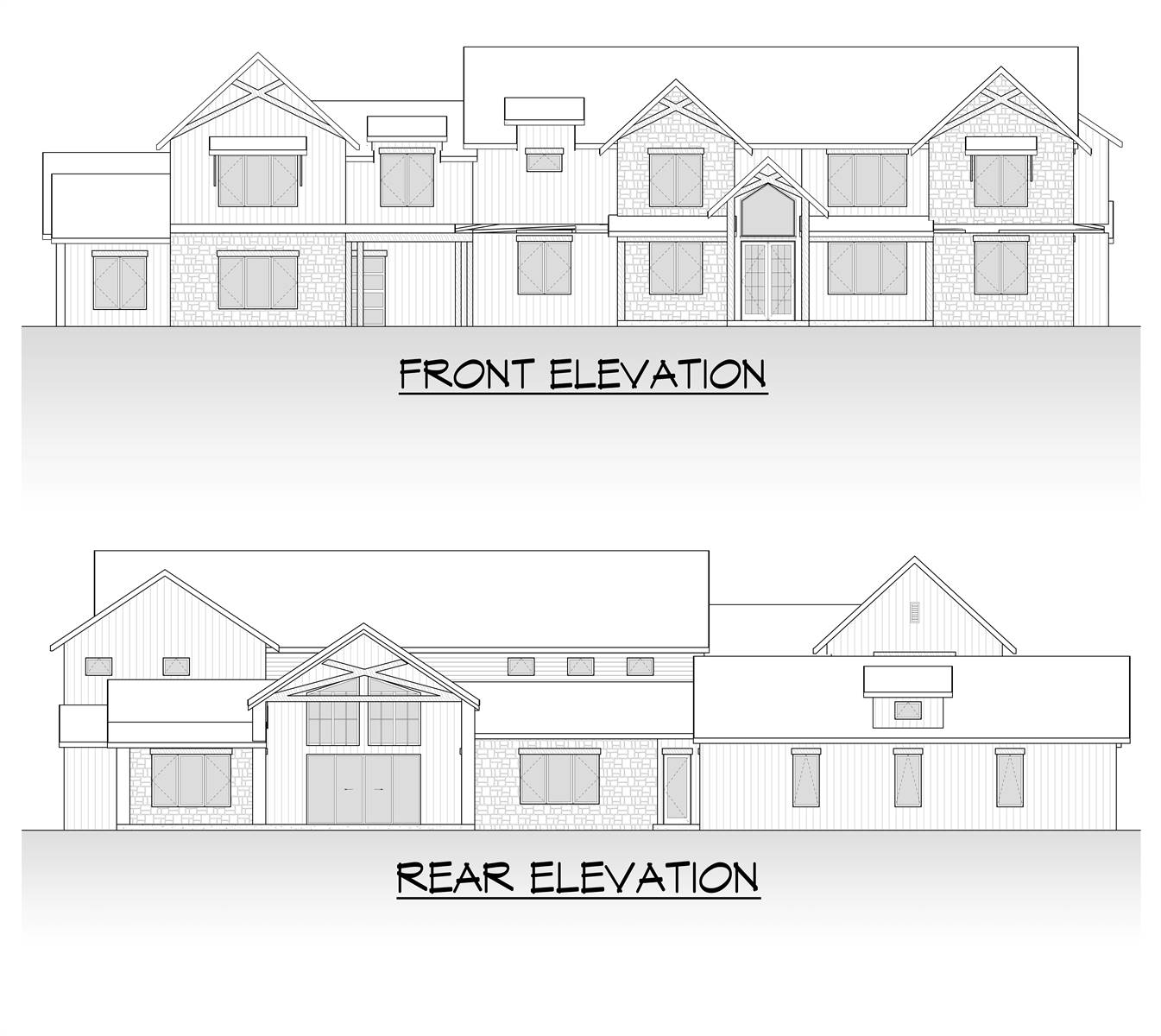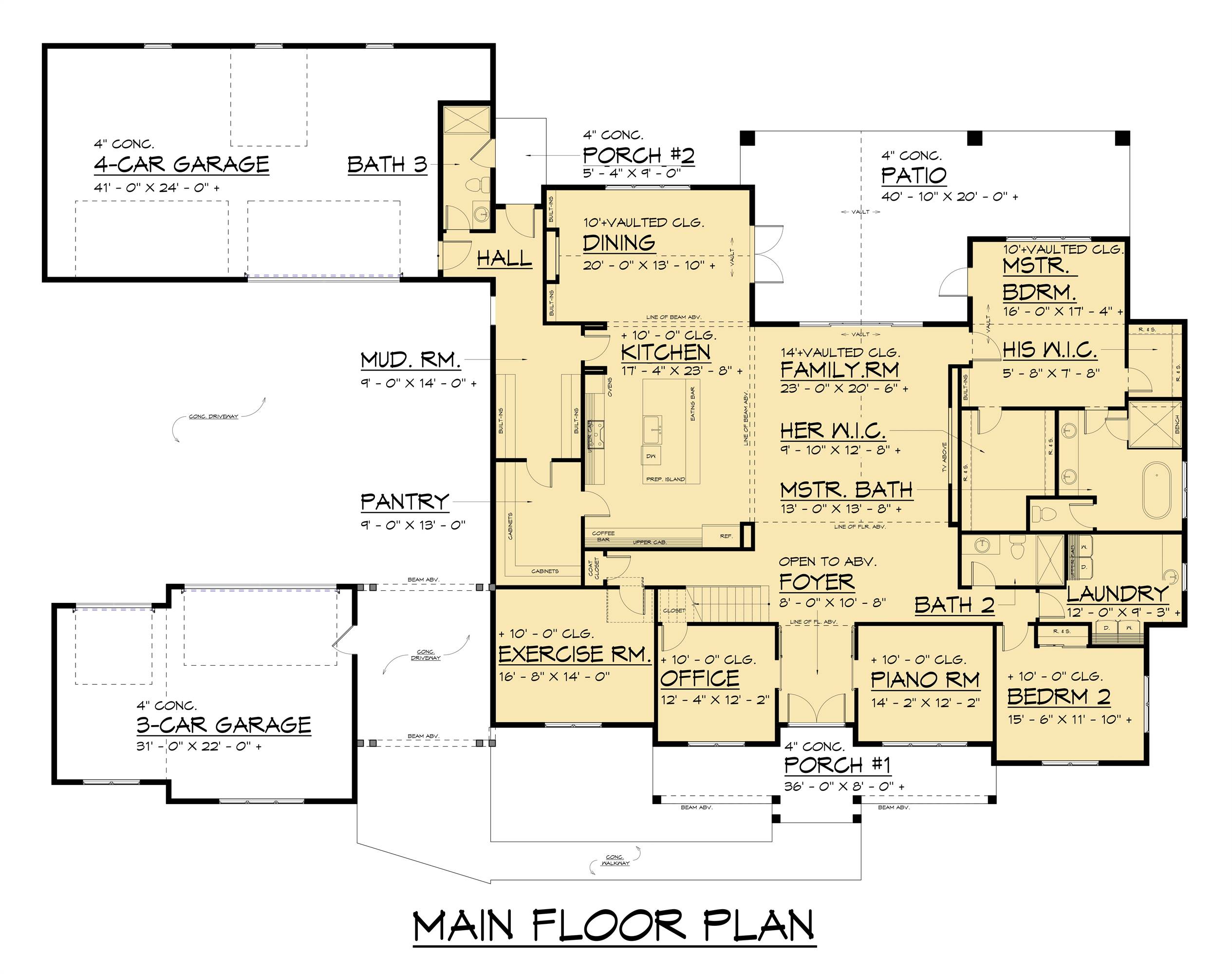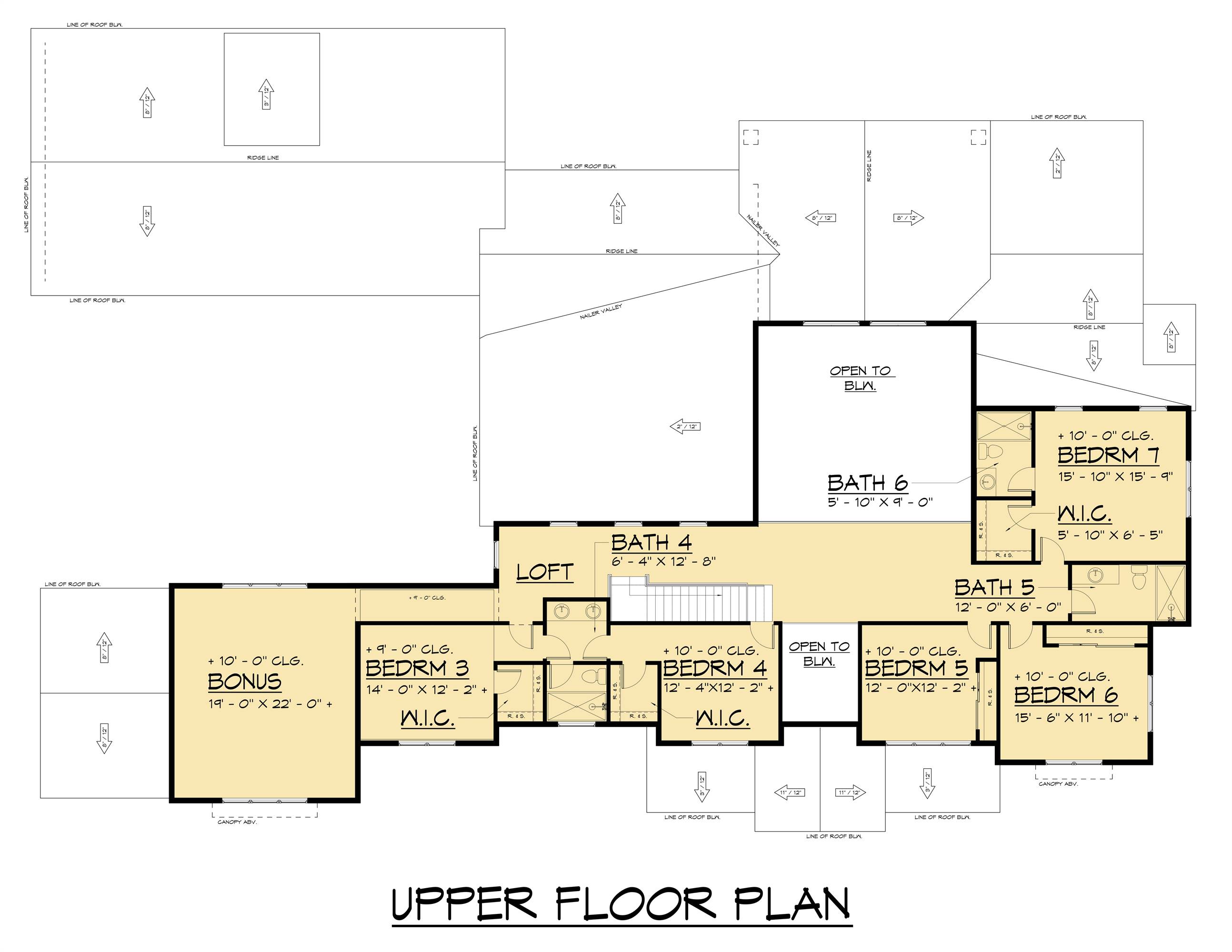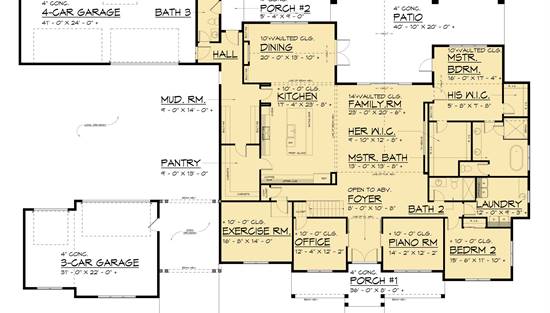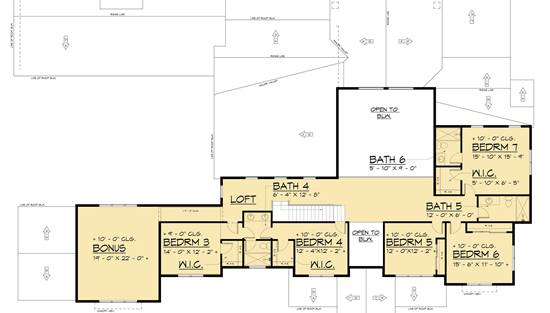- Plan Details
- |
- |
- Print Plan
- |
- Modify Plan
- |
- Reverse Plan
- |
- Cost-to-Build
- |
- View 3D
- |
- Advanced Search
About House Plan 9136:
House Plan 9136 is a sprawling two-story home with everything a growing family could need! It offers 6,329 square feet with seven bedrooms and six bathrooms. There's also garage parking for seven in two garages across the motor court on the side, through the porte cochere. Head inside and you'll find open living with vaulted ceilings that make up the heart of the home. The main level also includes the master suite, another bedroom beside a hall bath, the laundry room, an office, a piano room, an exercise room, and a mudroom with another full bath that also has exterior access. Upstairs, five bedrooms include a private suite, a pair in a Jack-and-Jill arrangement, and two by a hall bath. There's also a bonus up here, if you need some flexible space!
Plan Details
Key Features
2 Story Volume
Attached
Bonus Room
Breezeway
Butler's Pantry
Country Kitchen
Courtyard
Courtyard/Motorcourt Entry
Covered Front Porch
Covered Rear Porch
Dining Room
Double Vanity Sink
Exercise Room
Family Room
Fireplace
Foyer
His and Hers Primary Closets
Home Office
Kitchen Island
Laundry 1st Fl
Library/Media Rm
Loft / Balcony
Primary Bdrm Main Floor
Mud Room
Open Floor Plan
Outdoor Living Space
Pantry
Rec Room
Separate Tub and Shower
Side-entry
Split Bedrooms
Suited for view lot
Vaulted Ceilings
Vaulted Foyer
Vaulted Great Room/Living
Vaulted Primary
Walk-in Closet
Walk-in Pantry
Build Beautiful With Our Trusted Brands
Our Guarantees
- Only the highest quality plans
- Int’l Residential Code Compliant
- Full structural details on all plans
- Best plan price guarantee
- Free modification Estimates
- Builder-ready construction drawings
- Expert advice from leading designers
- PDFs NOW!™ plans in minutes
- 100% satisfaction guarantee
- Free Home Building Organizer
