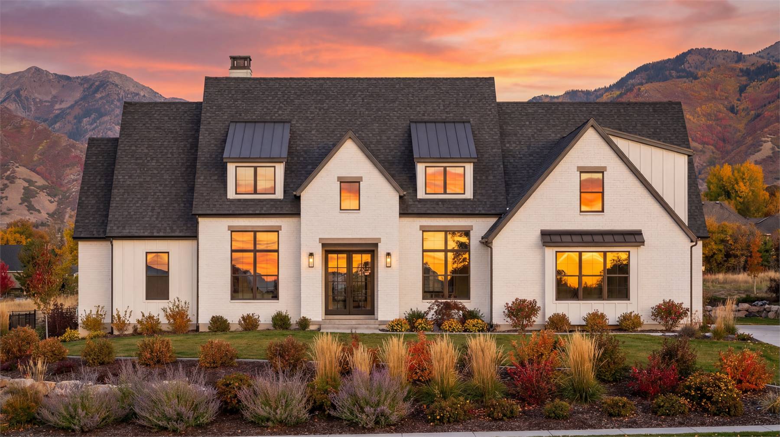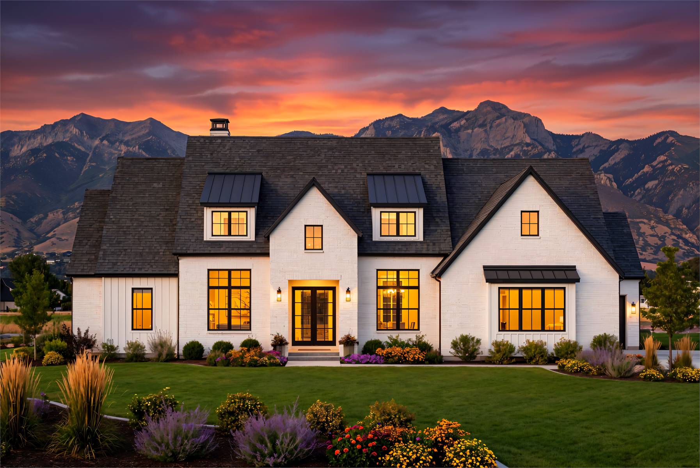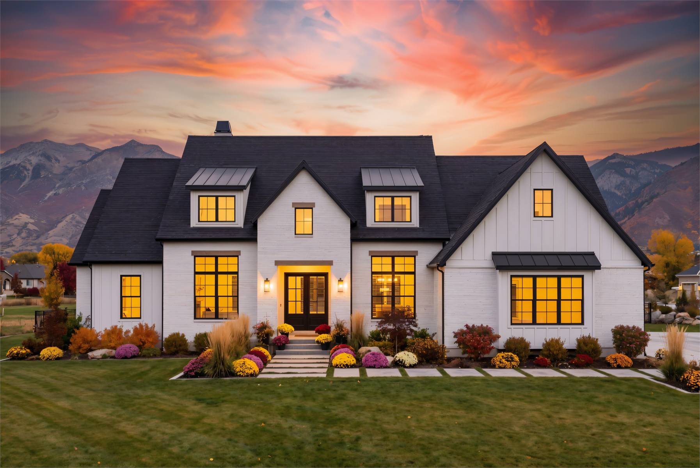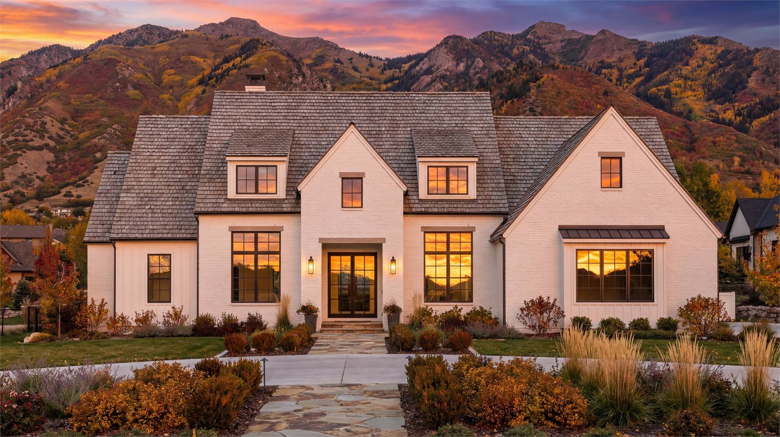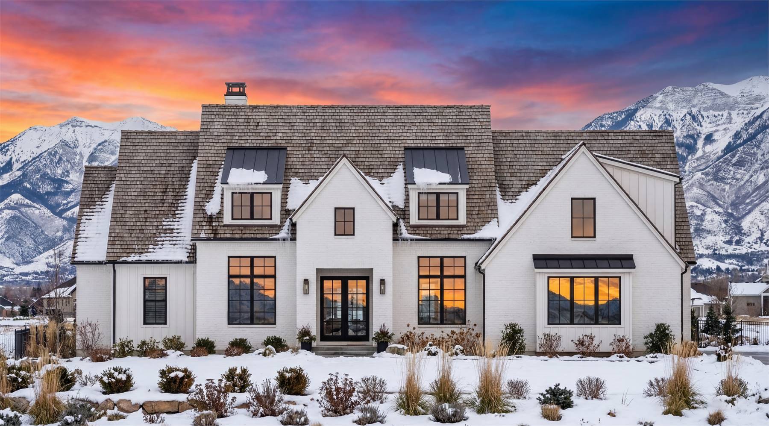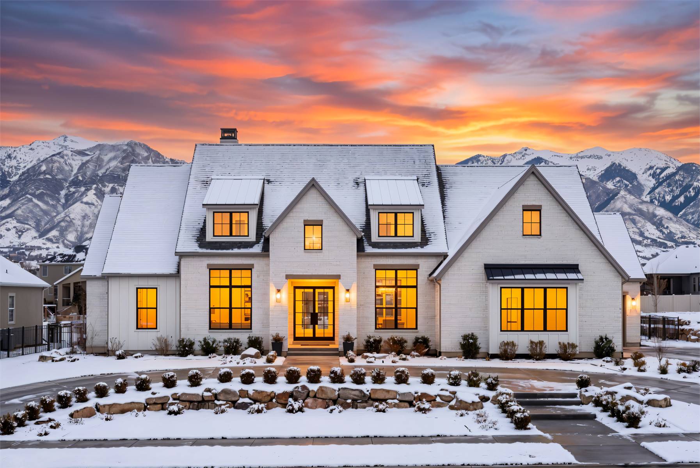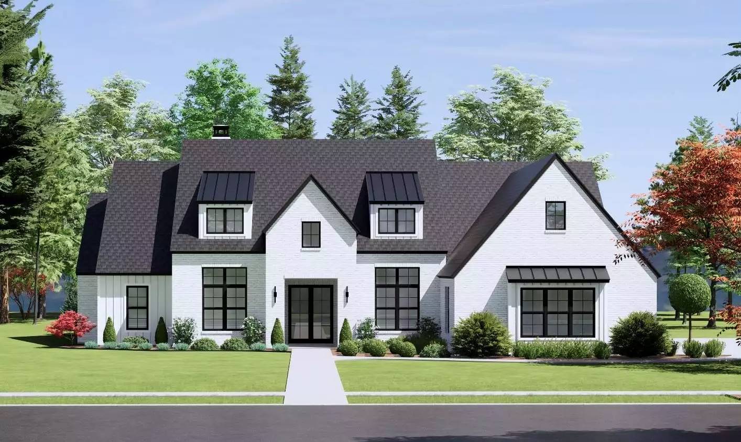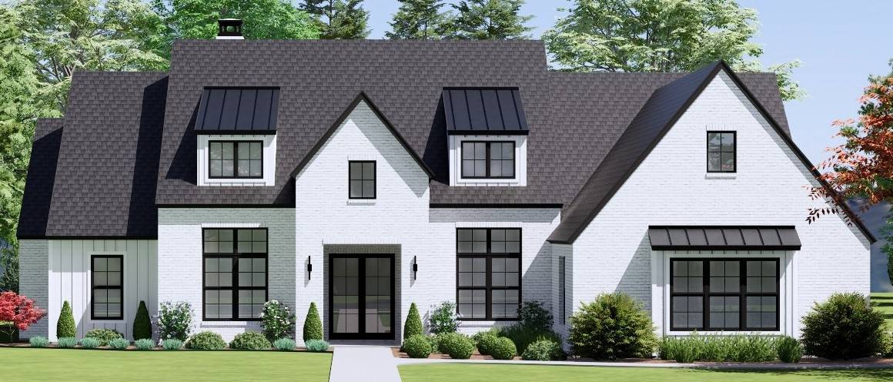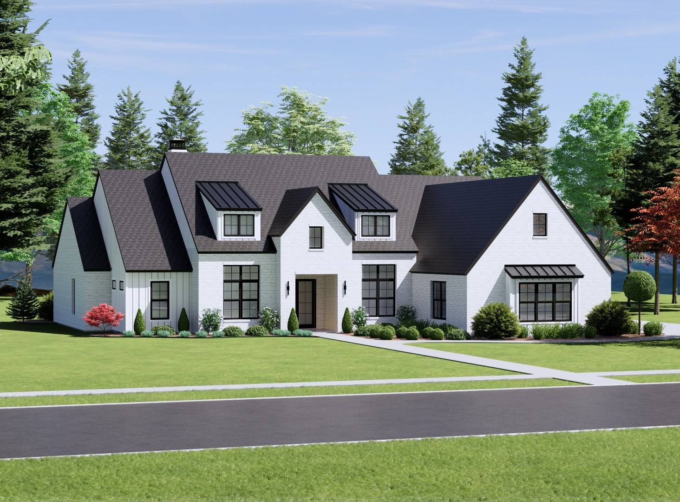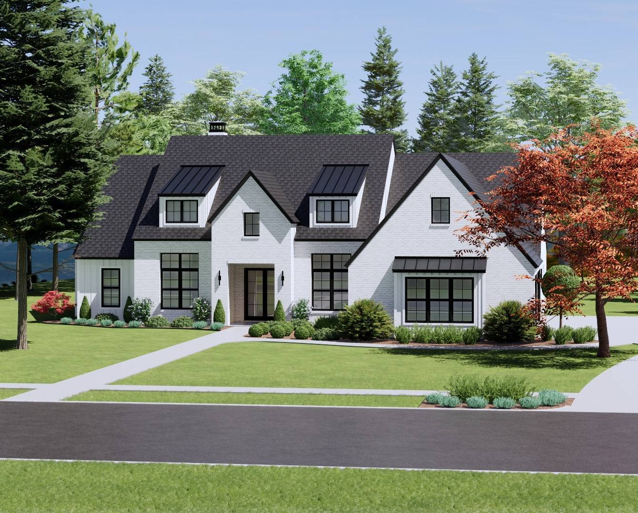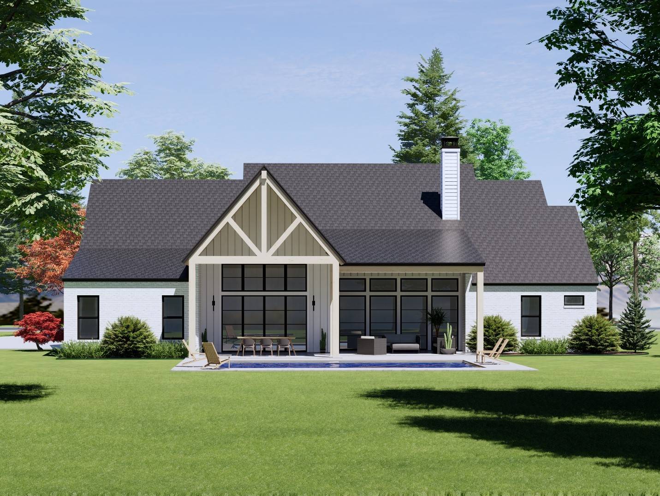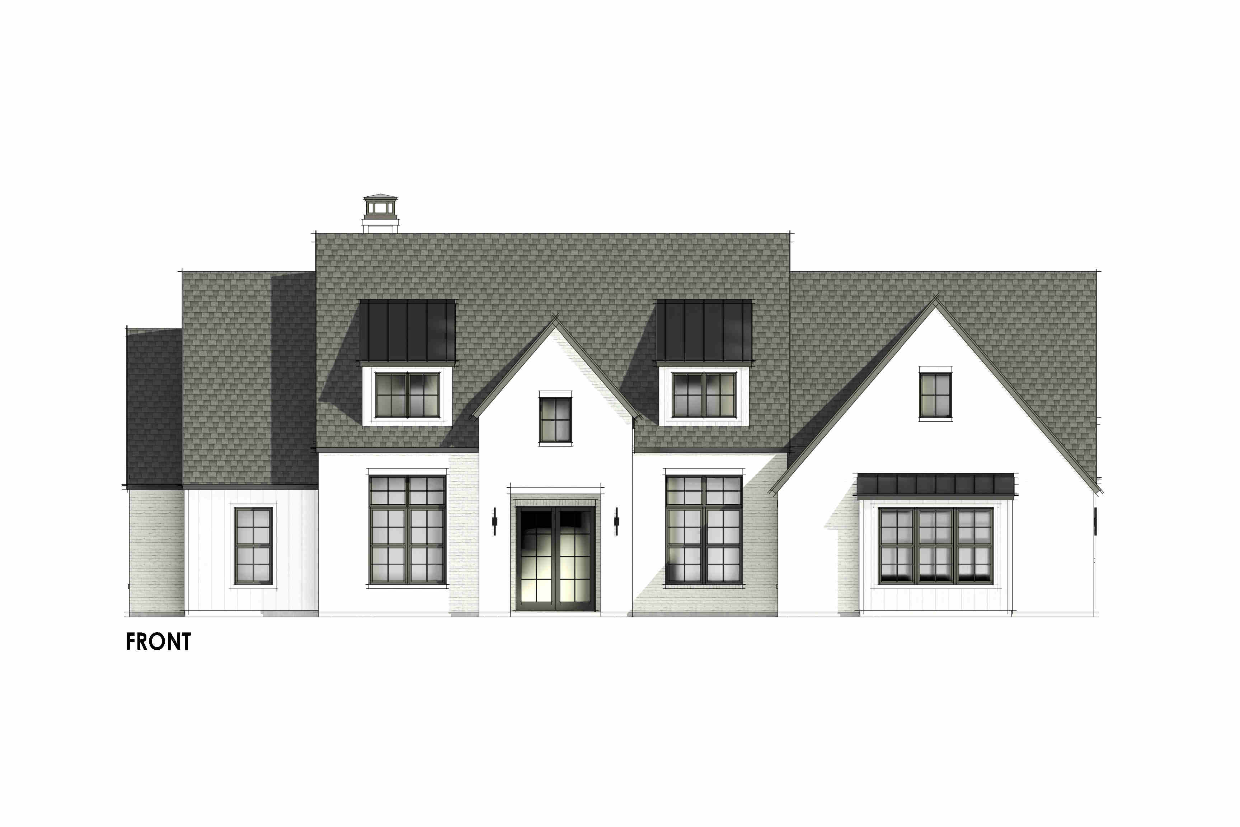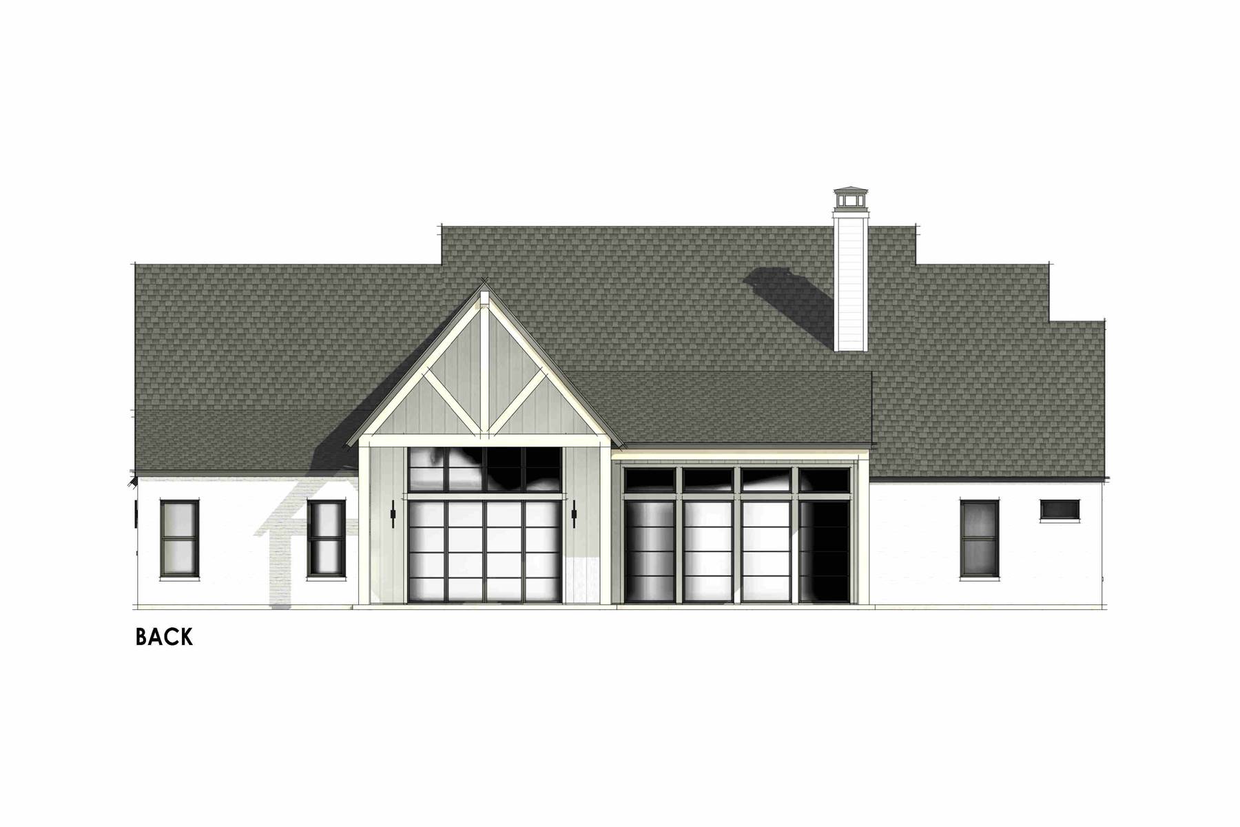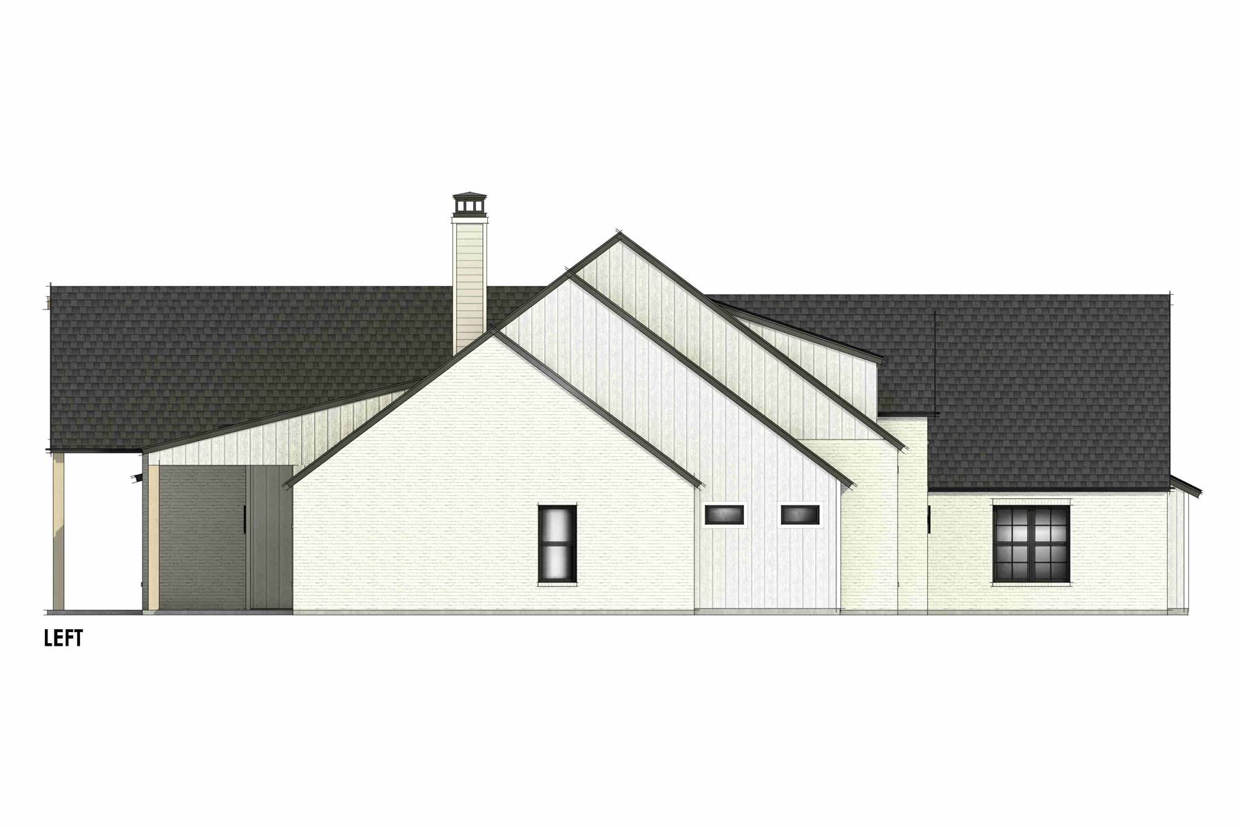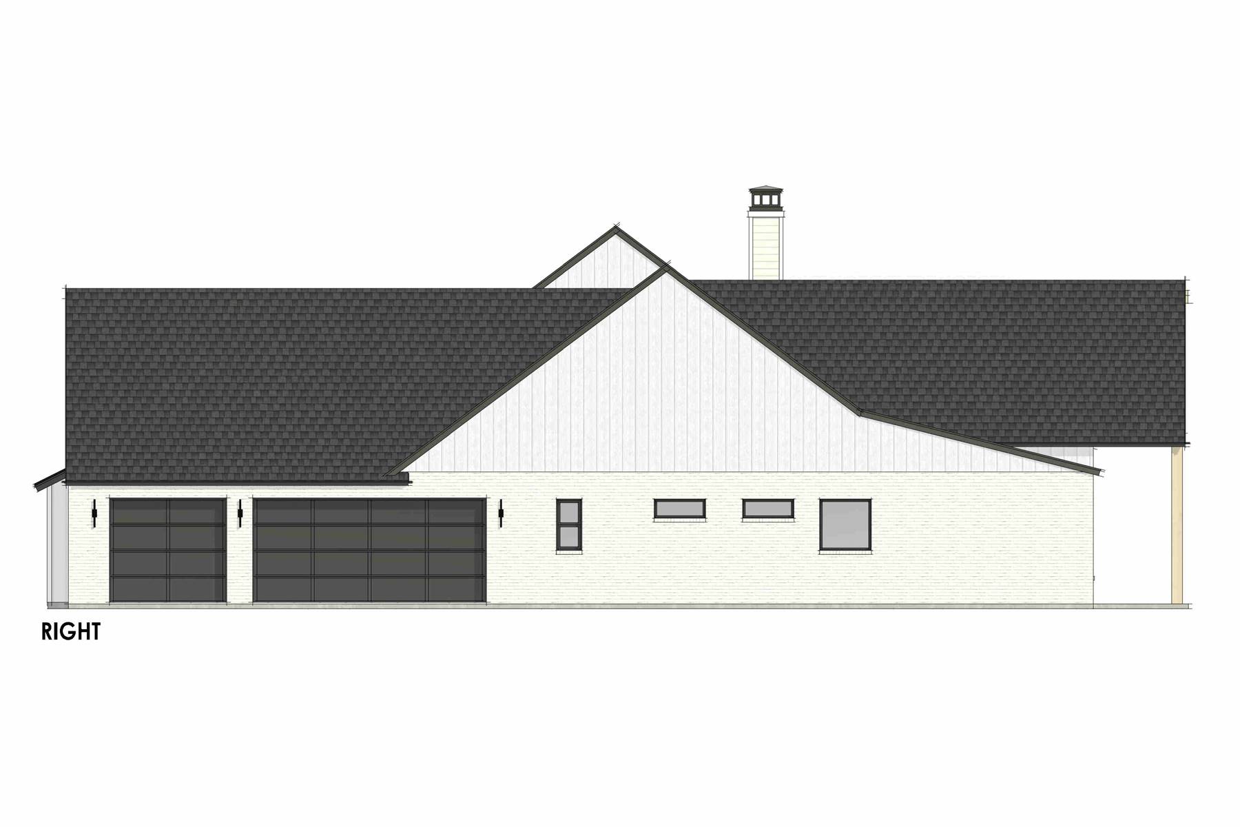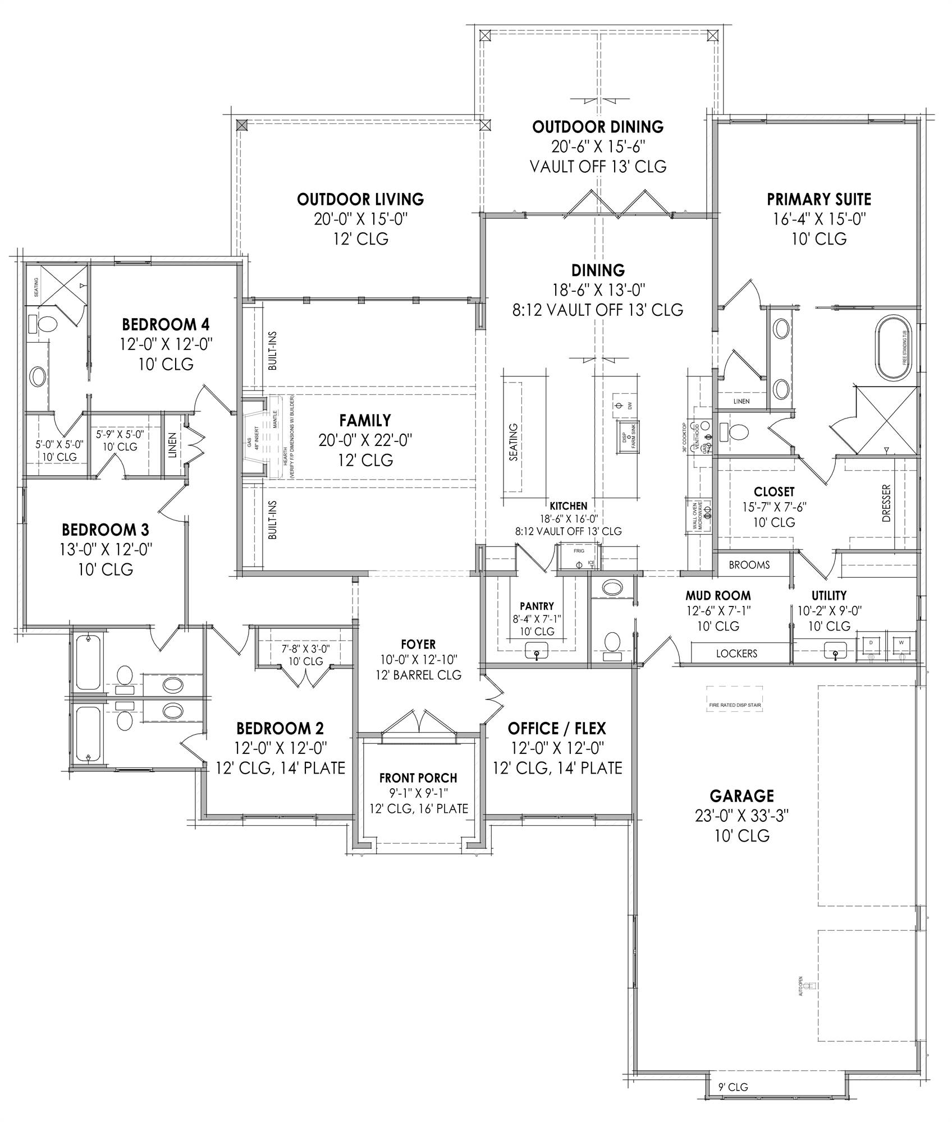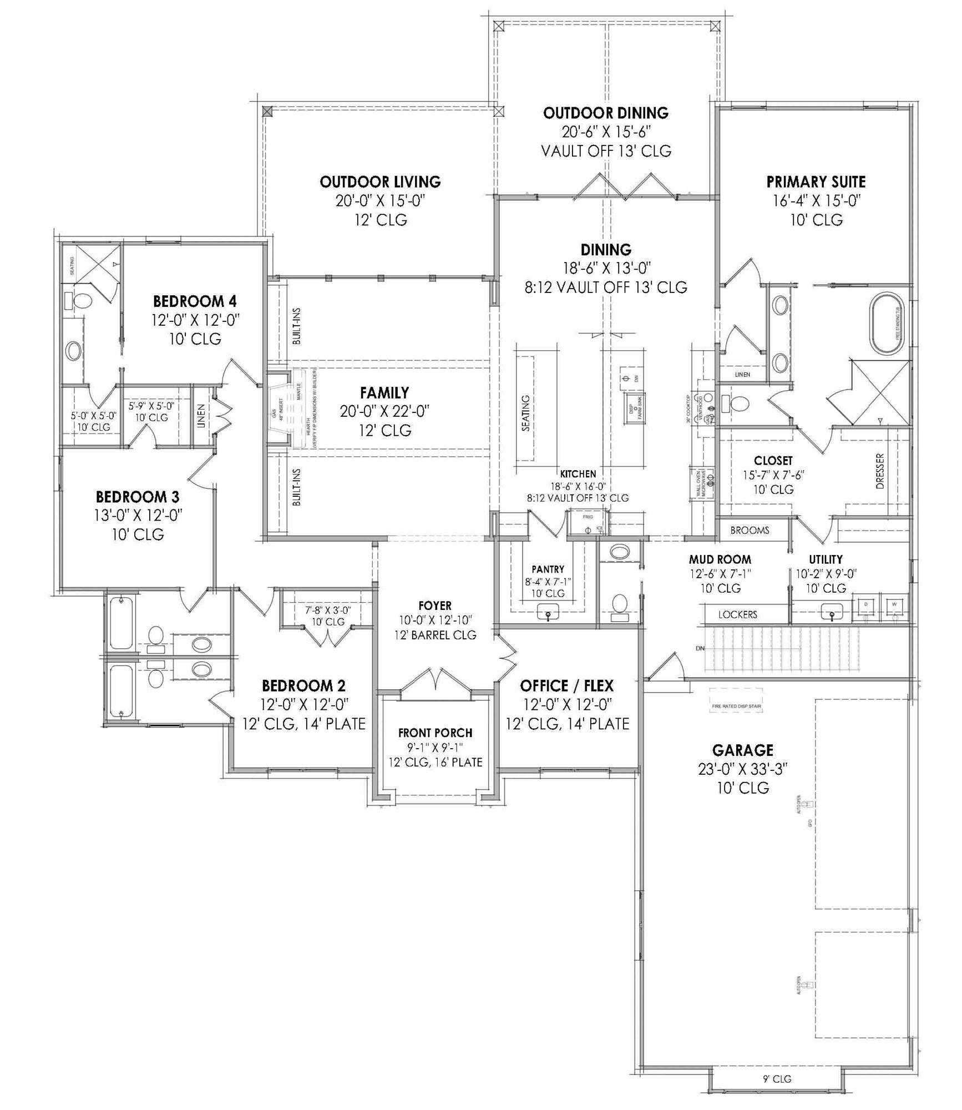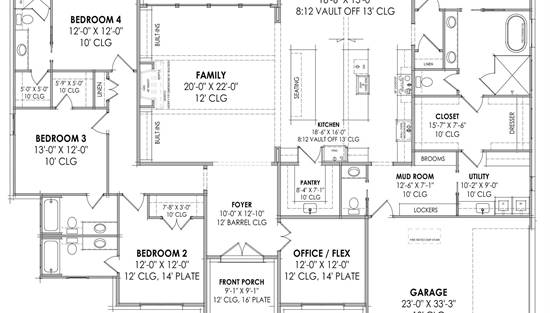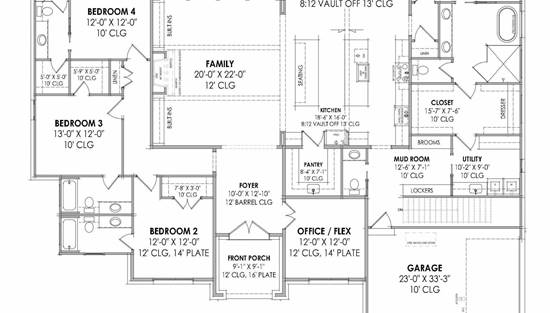- Plan Details
- |
- |
- Print Plan
- |
- Modify Plan
- |
- Reverse Plan
- |
- Cost-to-Build
- |
- View 3D
- |
- Advanced Search
About House Plan 9174:
See what House Plan 9174 has to offer if you're looking for a spacious ranch with a three-car side-entry garage that preserves its curb appeal. Inside, you'll find 3,145 square feet perfectly appointed between common areas and sleeping quarters. There's an office off the foyer, a family room with a beamed ceiling, and a double island kitchen and dining area beneath a vaulted ceiling in the center of the floor plan. The five-piece primary suite is behind the kitchen while three smaller bedroom suites are on the opposite side of the house. Make sure not to overlook the walk-in pantry, utility room, and mudroom for storage!
Plan Details
Key Features
Arches
Attached
Covered Front Porch
Covered Rear Porch
Dining Room
Double Vanity Sink
Family Room
Fireplace
Foyer
Home Office
Kitchen Island
Laundry 1st Fl
Primary Bdrm Main Floor
Mud Room
Open Floor Plan
Separate Tub and Shower
Side-entry
Split Bedrooms
Suited for view lot
U-Shaped
Vaulted Ceilings
Vaulted Kitchen
Walk-in Closet
Walk-in Pantry
Build Beautiful With Our Trusted Brands
Our Guarantees
- Only the highest quality plans
- Int’l Residential Code Compliant
- Full structural details on all plans
- Best plan price guarantee
- Free modification Estimates
- Builder-ready construction drawings
- Expert advice from leading designers
- PDFs NOW!™ plans in minutes
- 100% satisfaction guarantee
- Free Home Building Organizer
.png)
.png)
