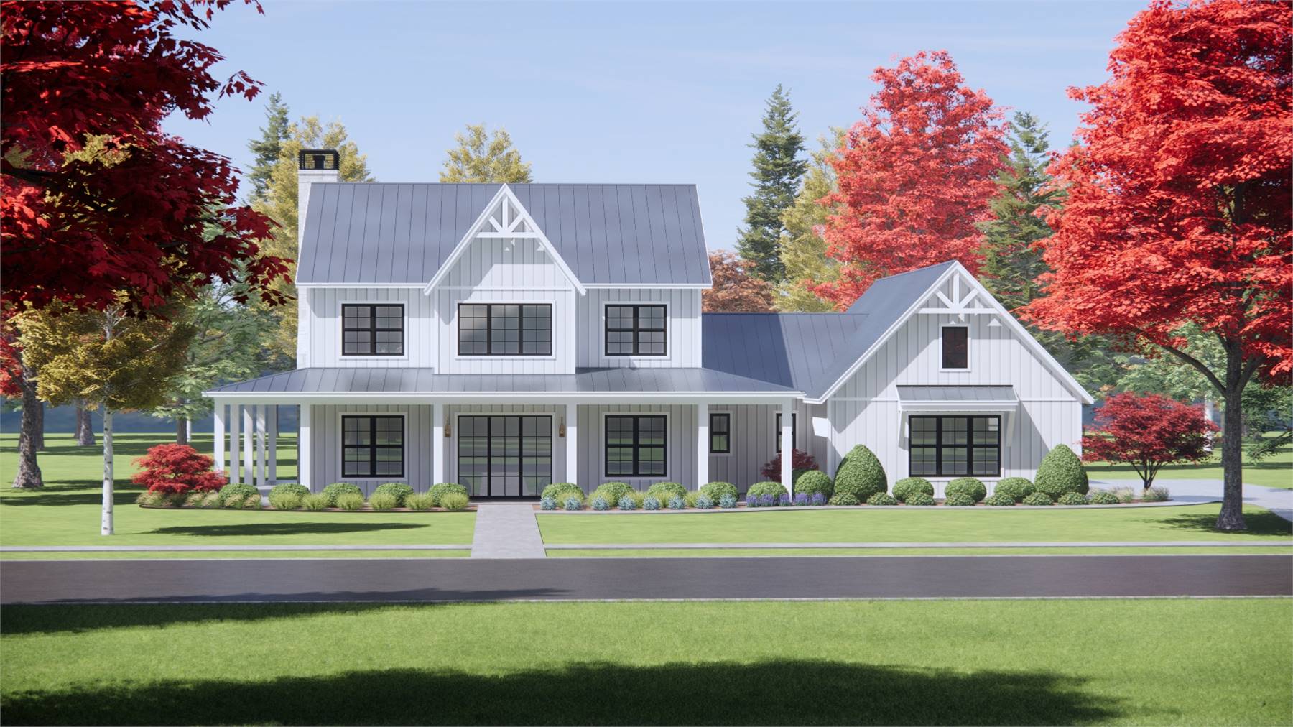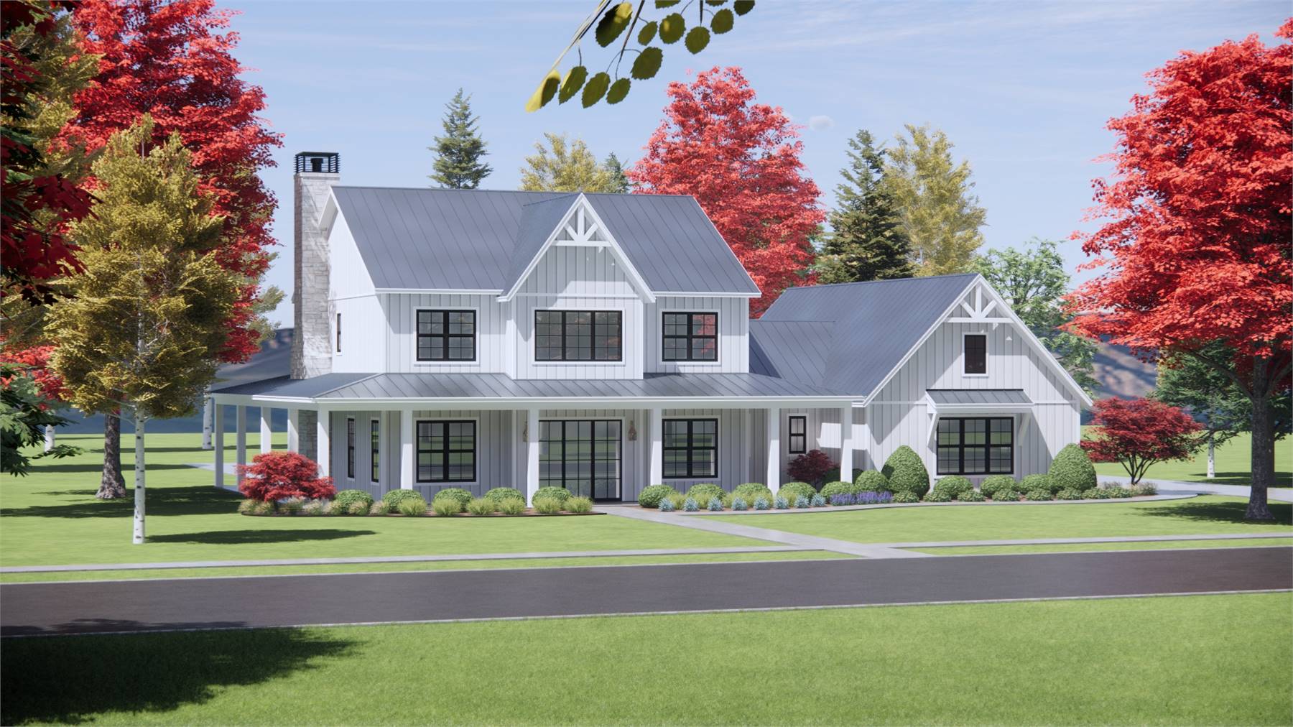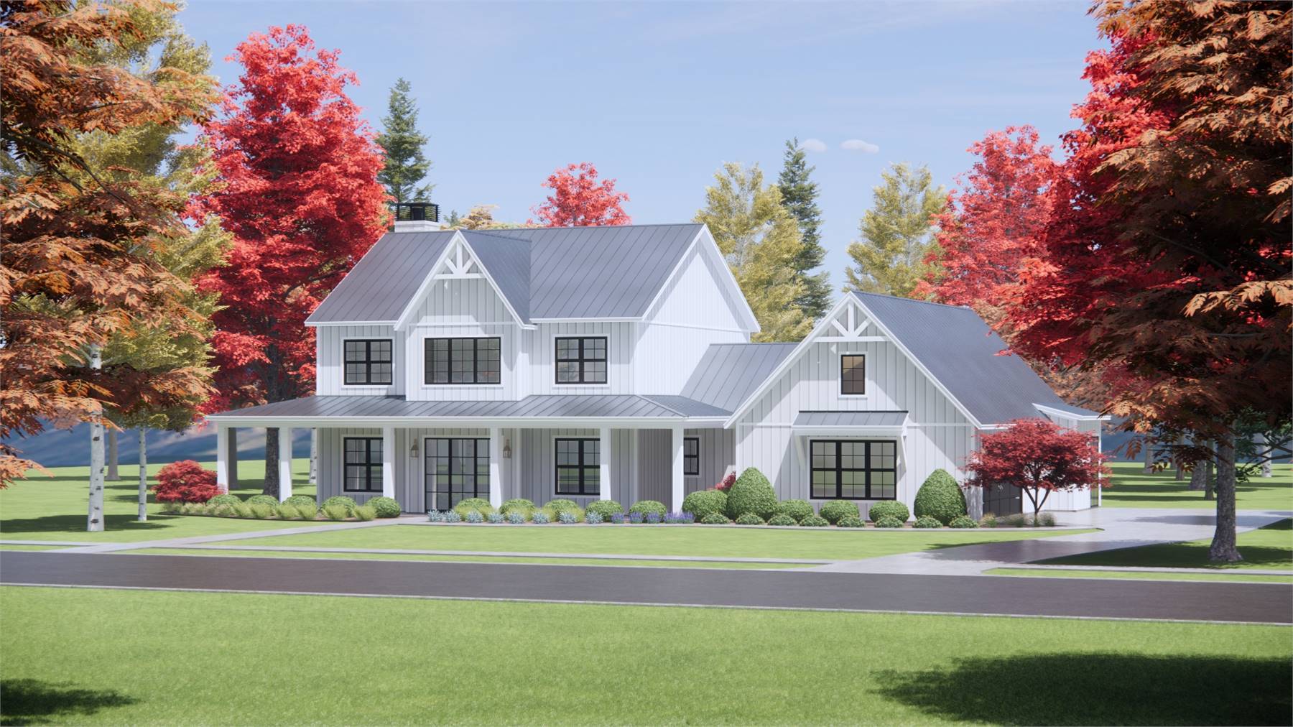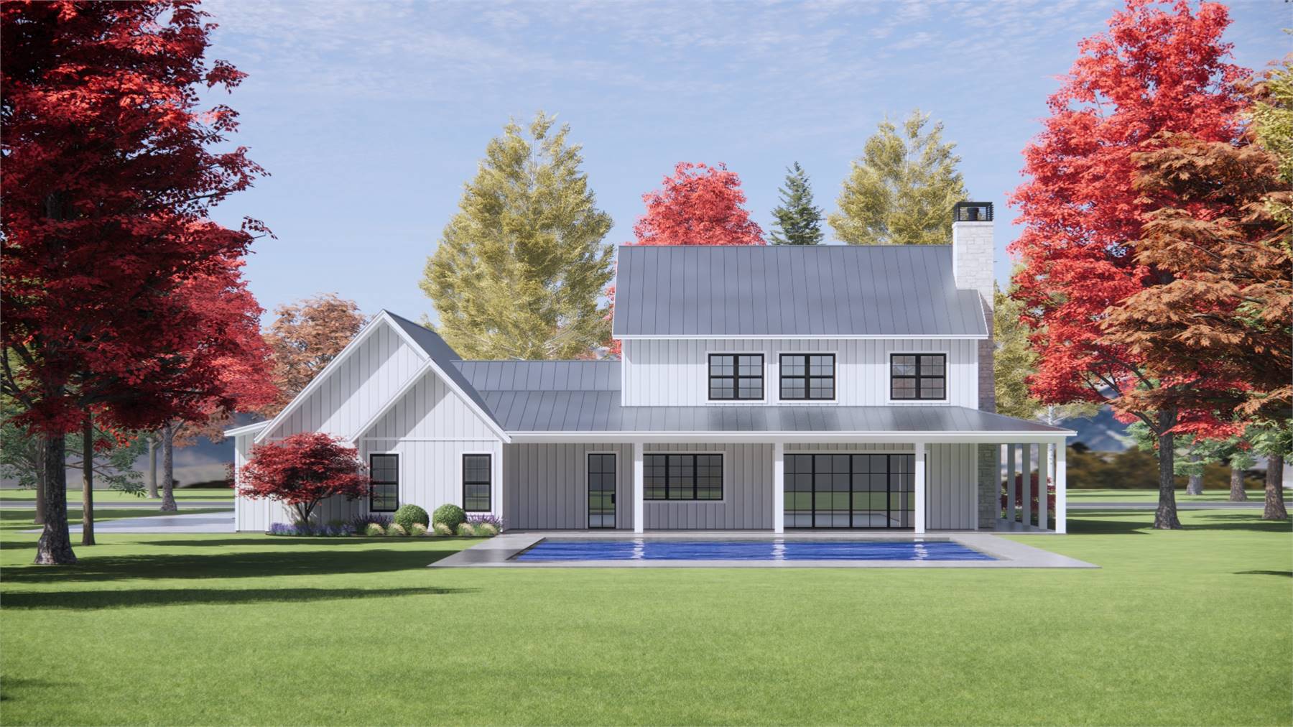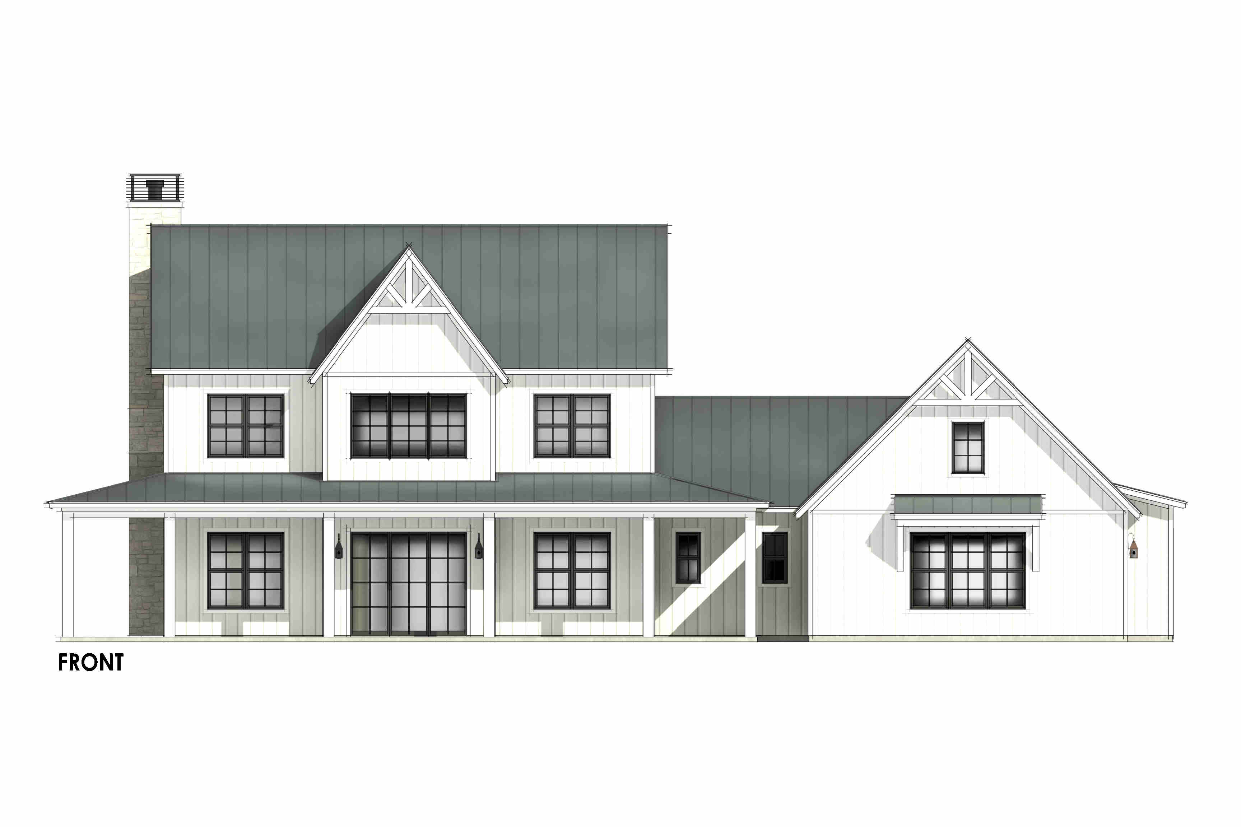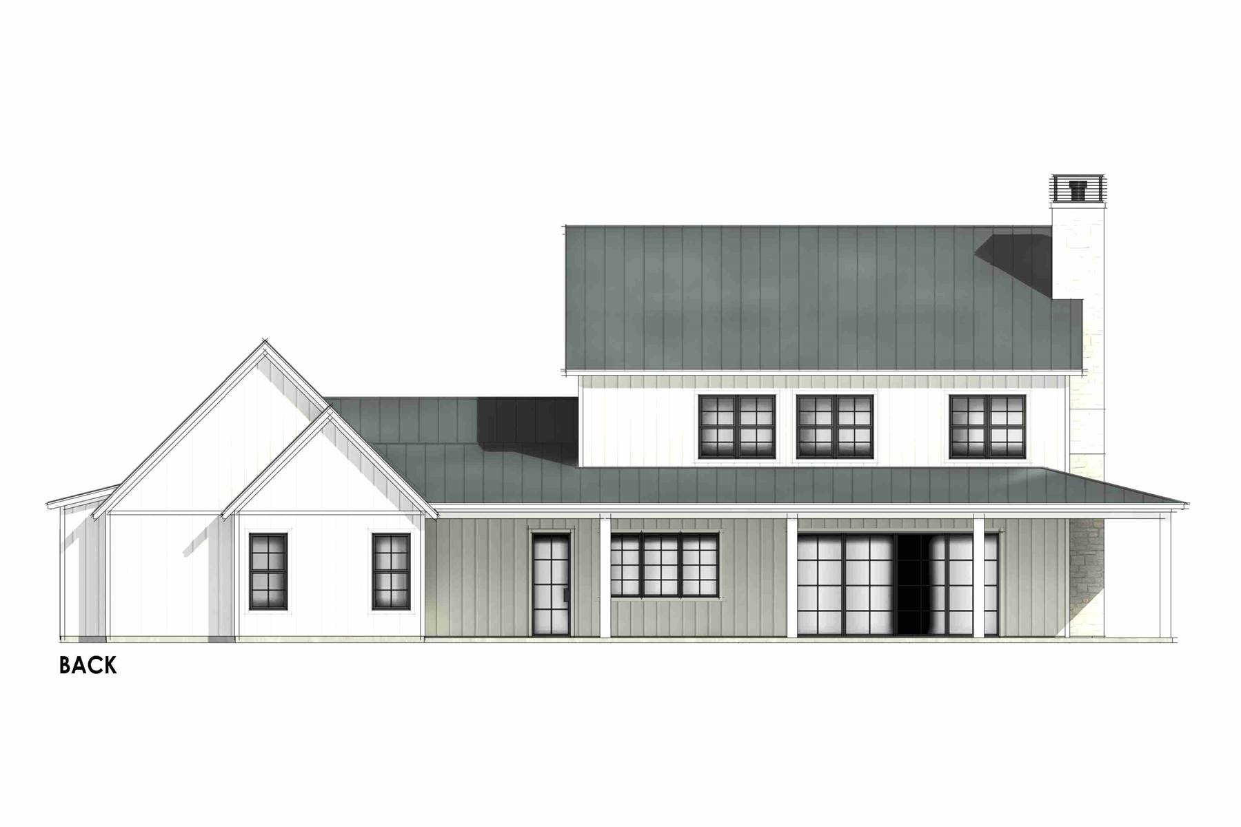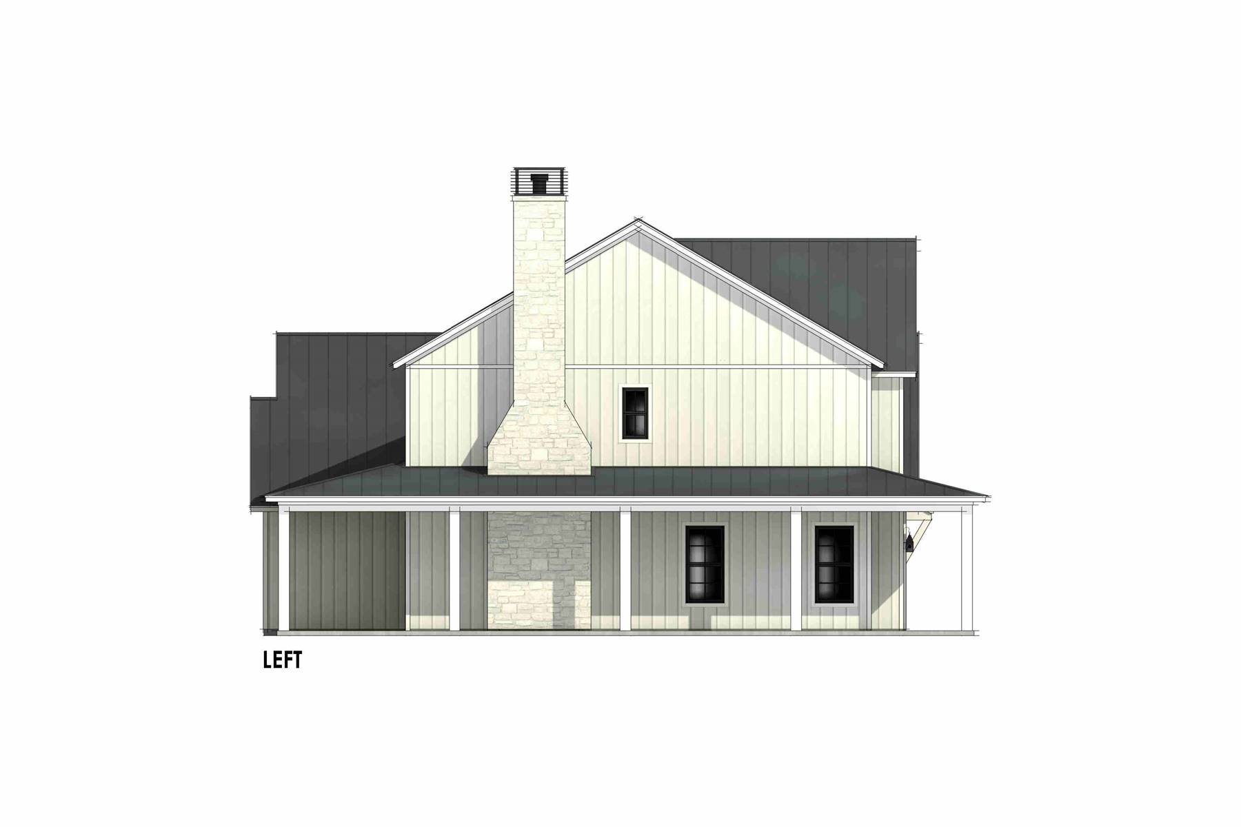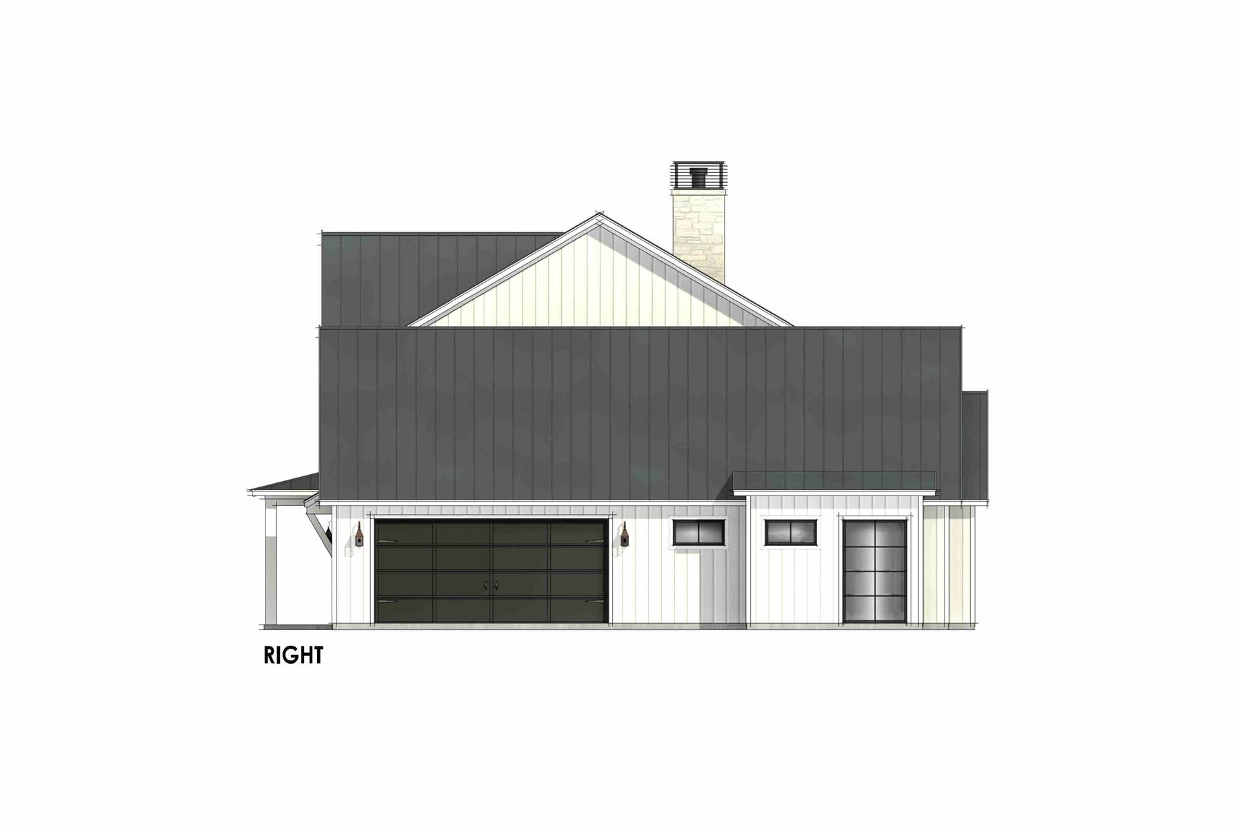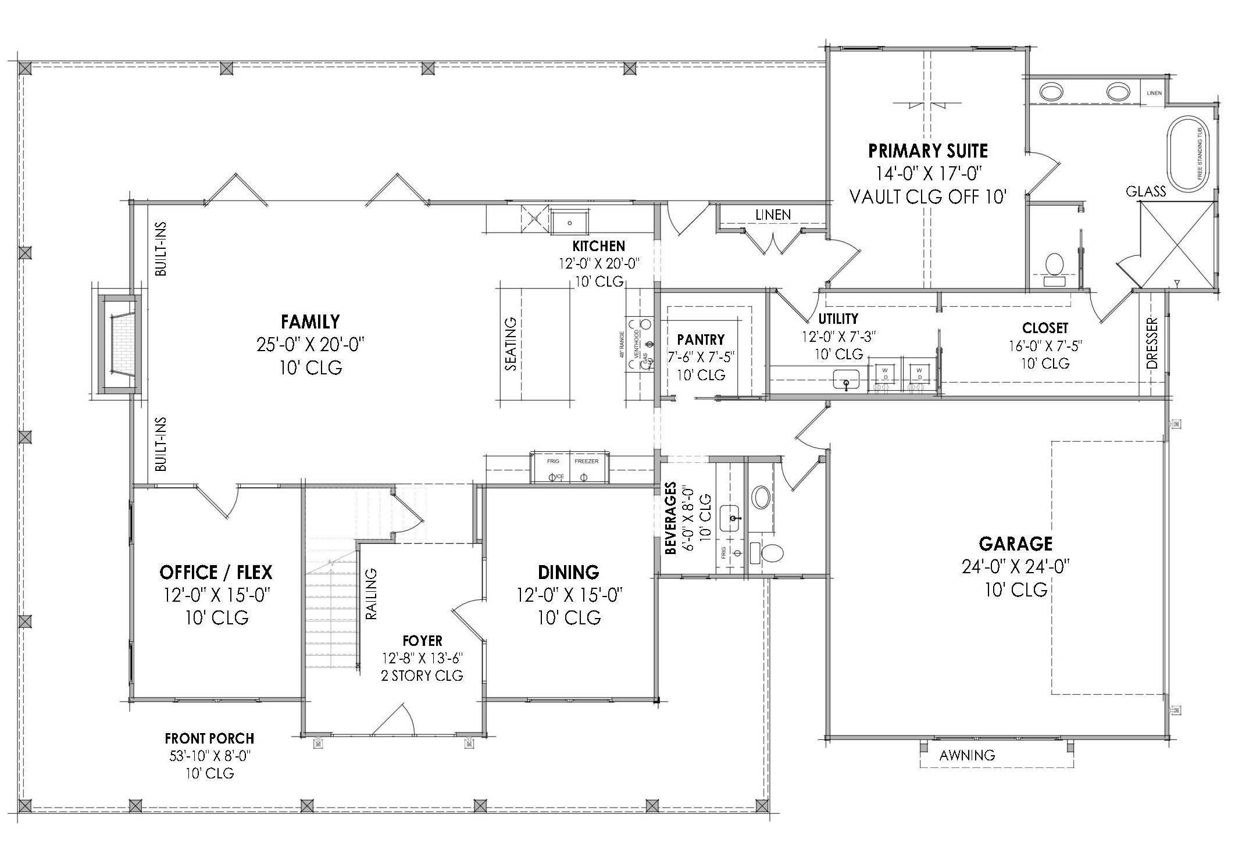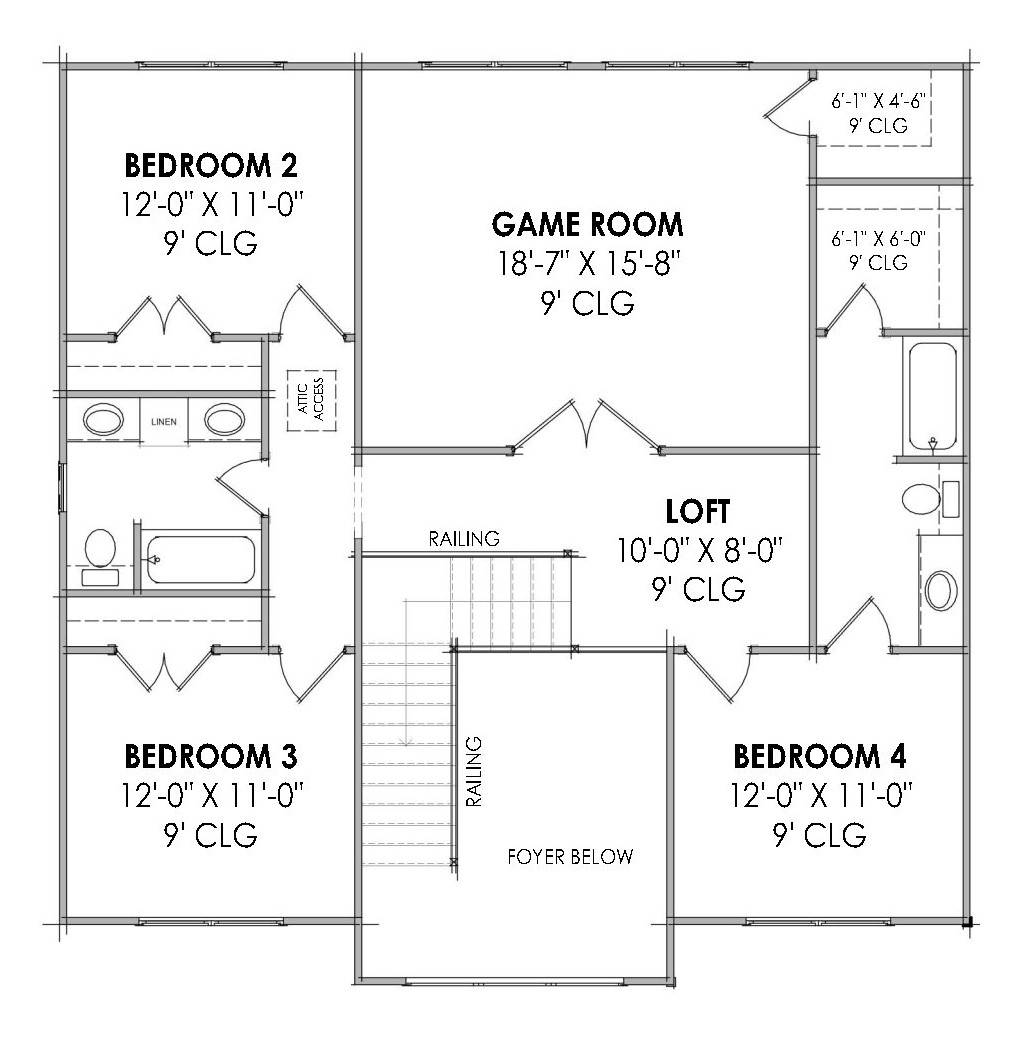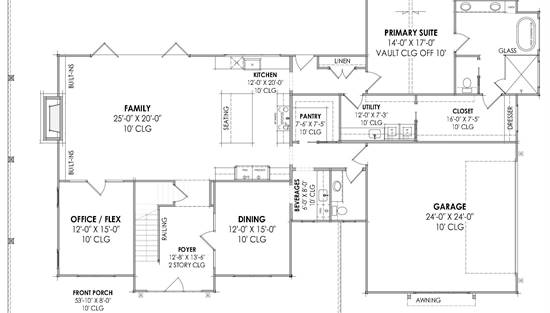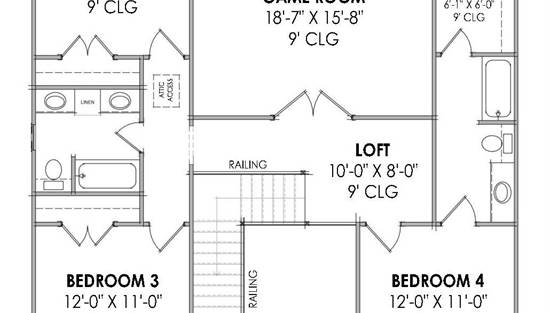- Plan Details
- |
- |
- Print Plan
- |
- Modify Plan
- |
- Reverse Plan
- |
- Cost-to-Build
- |
- View 3D
- |
- Advanced Search
About House Plan 9176:
Take a look at House Plan 9176 if you need a farmhouse with a lot to appreciate across two stories! Gables and a wraparound porch give this home outstanding country curb appeal while 3,547 square feet provide tons of room for a family to enjoy. The main level includes formal dining off the foyer, office/flex space, a U-shaped island kitchen open to the family room, and a luxurious primary suite with a vaulted bedroom, five-piece bath, and a walk-in closet that connects to the laundry room. Upstairs, there's another smaller bedroom suite, two bedrooms that share a hall bath, and a game room. House Plan 9176 is a wonderfully flexible design for today's needs!
Plan Details
Key Features
2 Story Volume
Arches
Attached
Dining Room
Double Vanity Sink
Family Room
Fireplace
Foyer
Home Office
Kitchen Island
Laundry 1st Fl
Loft / Balcony
Primary Bdrm Main Floor
Mud Room
Open Floor Plan
Rec Room
Separate Tub and Shower
Side-entry
Split Bedrooms
Suited for view lot
U-Shaped
Walk-in Closet
Walk-in Pantry
Wraparound Porch
Build Beautiful With Our Trusted Brands
Our Guarantees
- Only the highest quality plans
- Int’l Residential Code Compliant
- Full structural details on all plans
- Best plan price guarantee
- Free modification Estimates
- Builder-ready construction drawings
- Expert advice from leading designers
- PDFs NOW!™ plans in minutes
- 100% satisfaction guarantee
- Free Home Building Organizer
.png)

