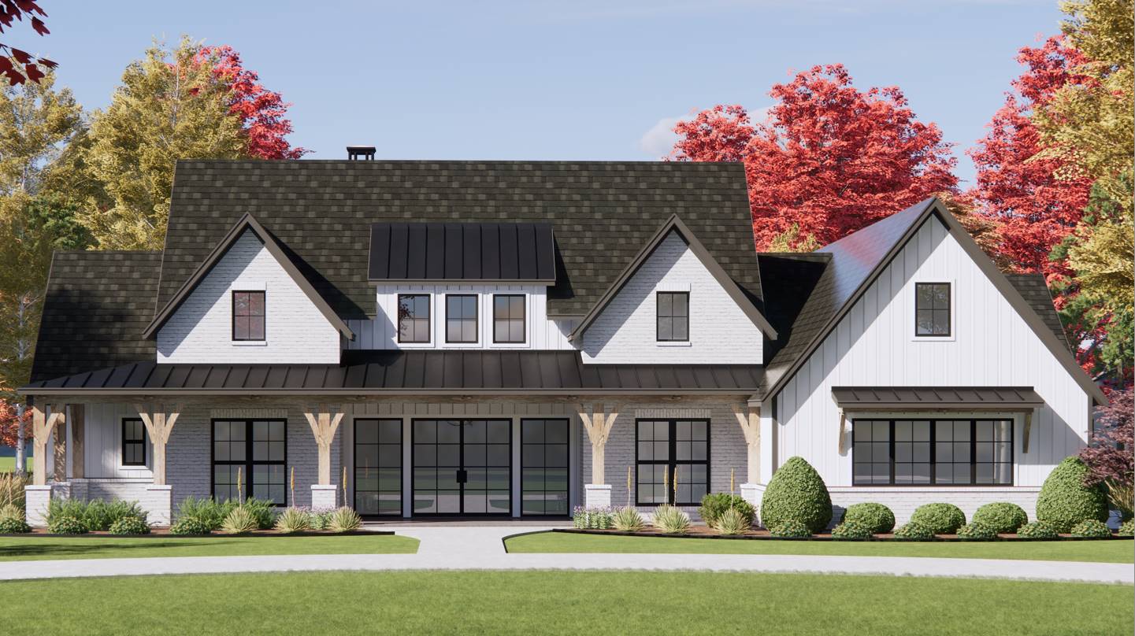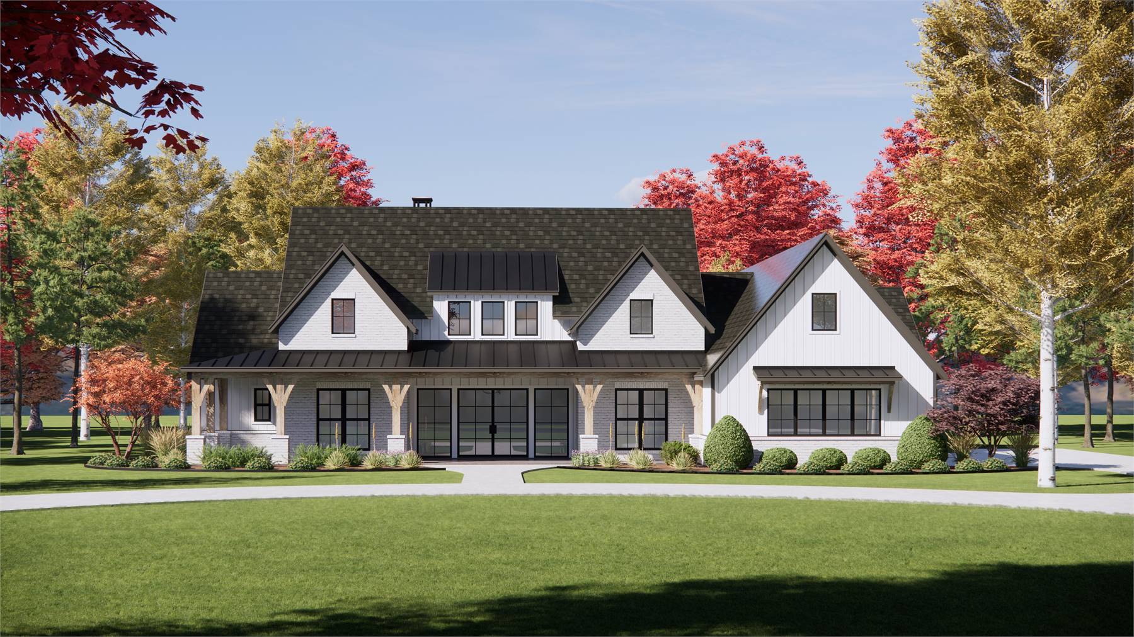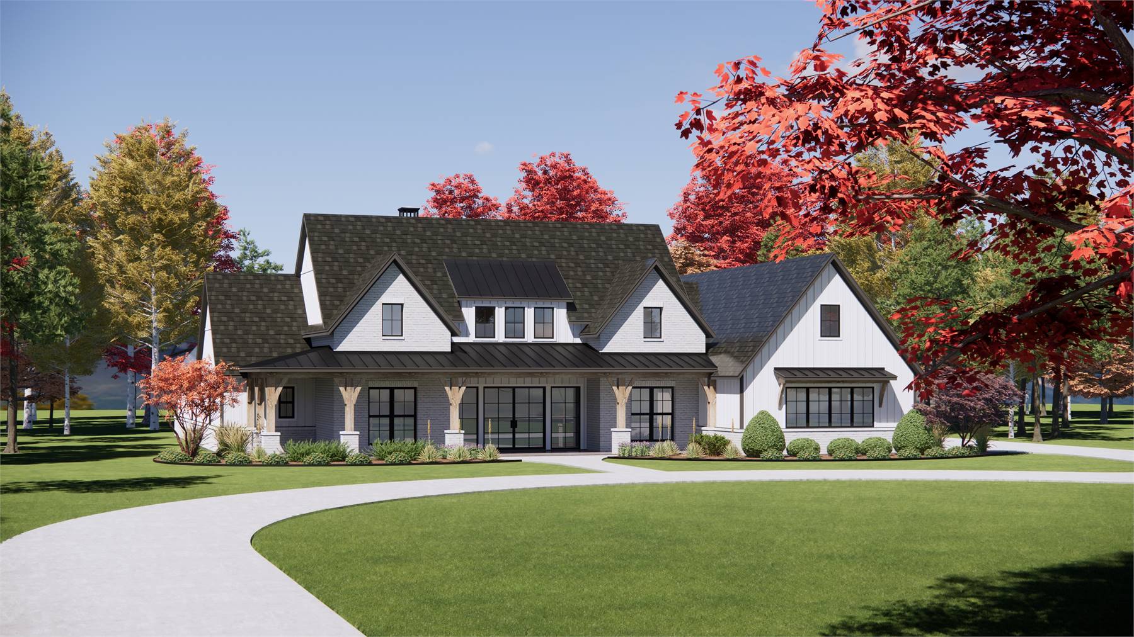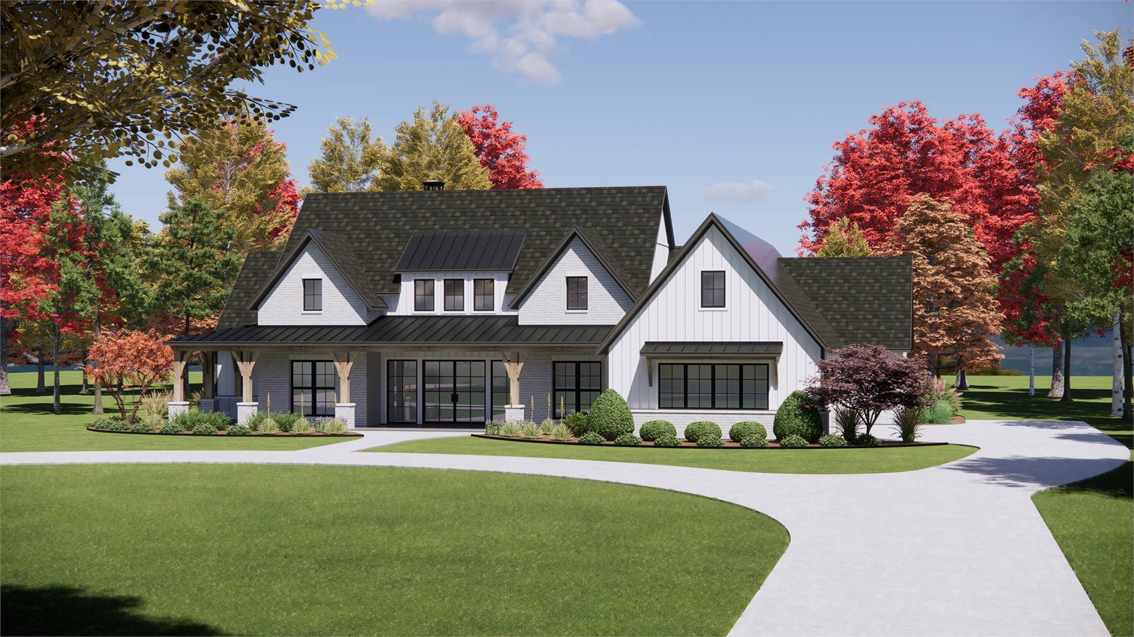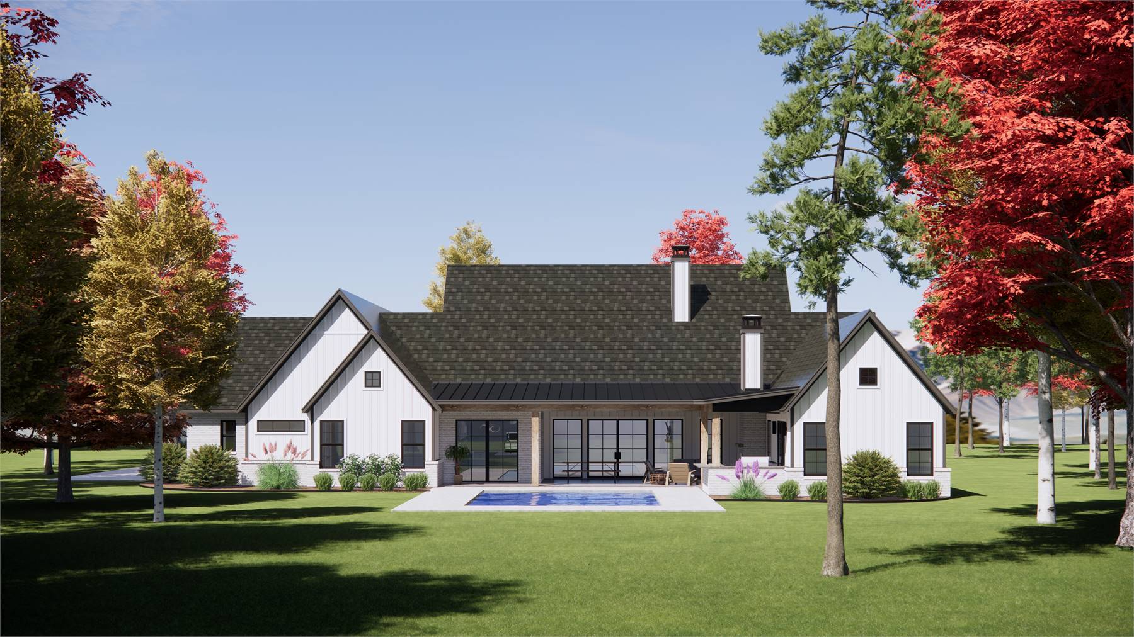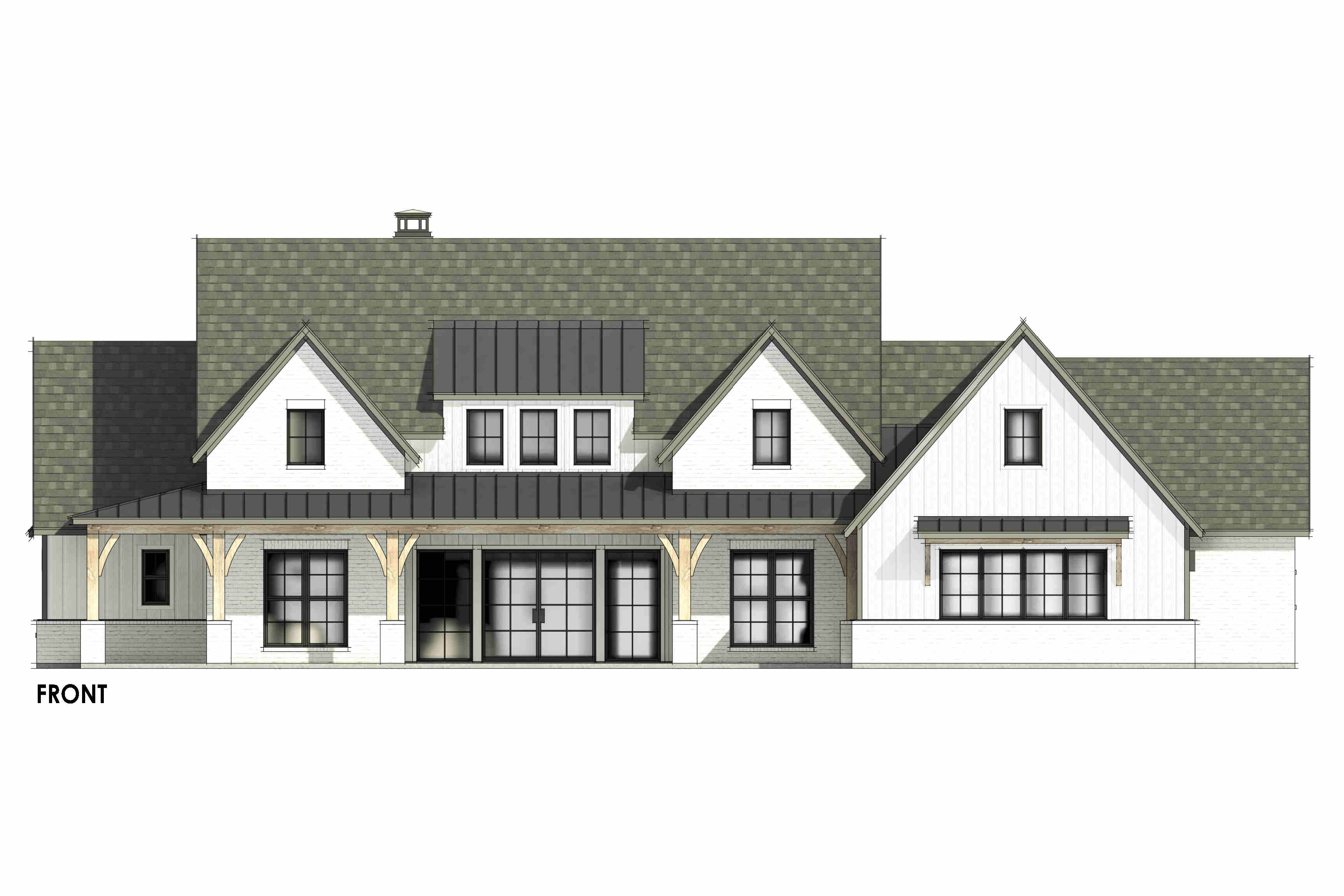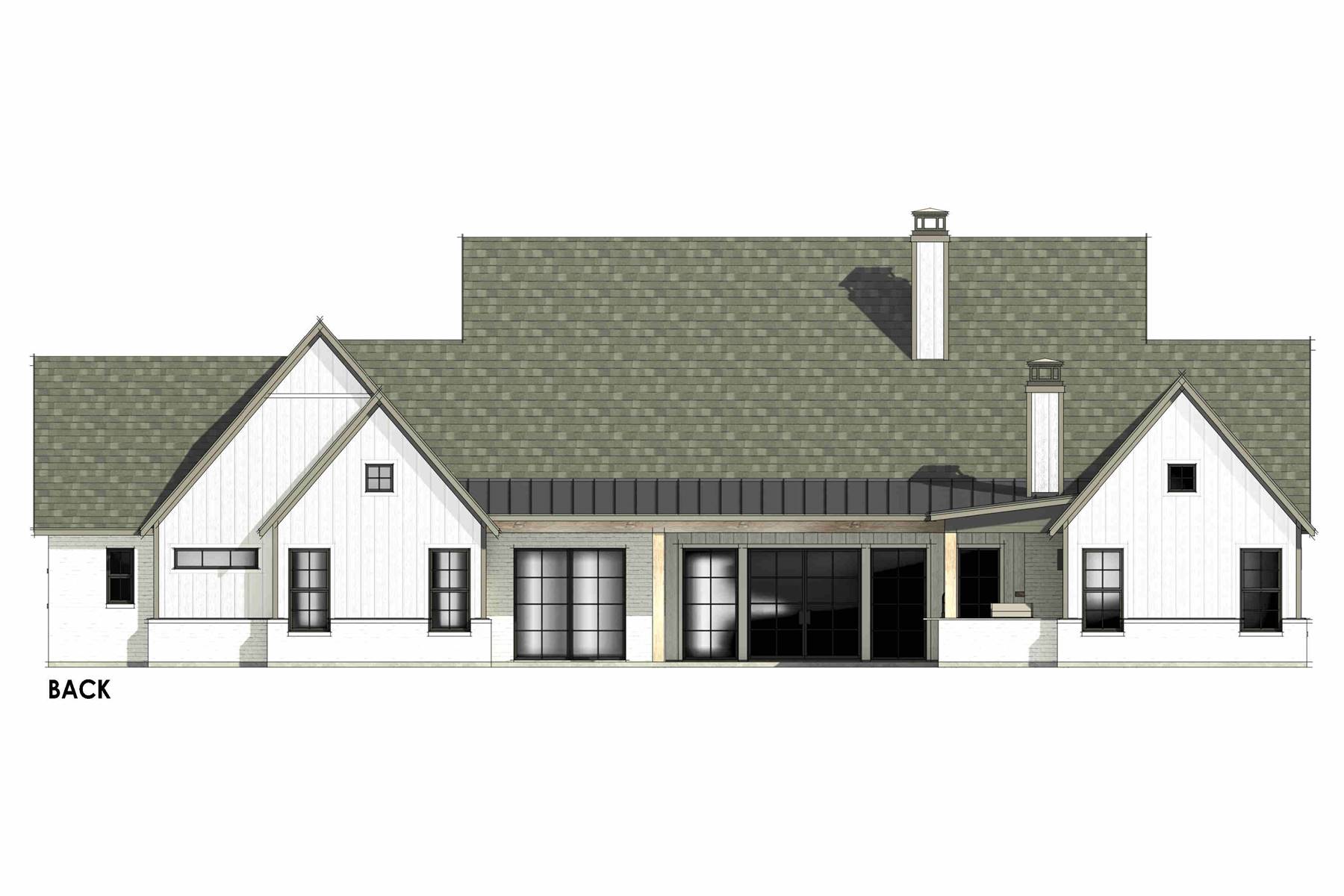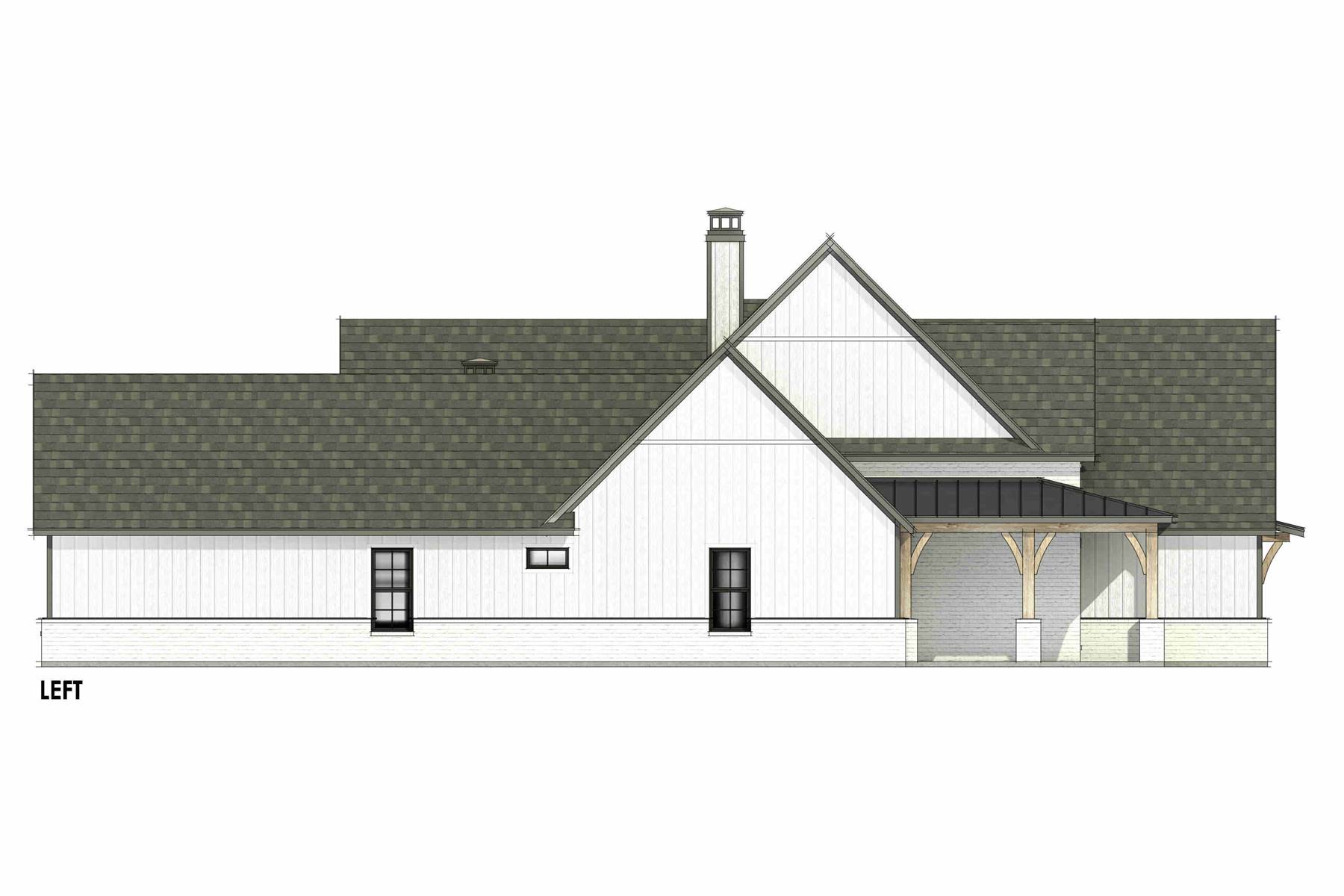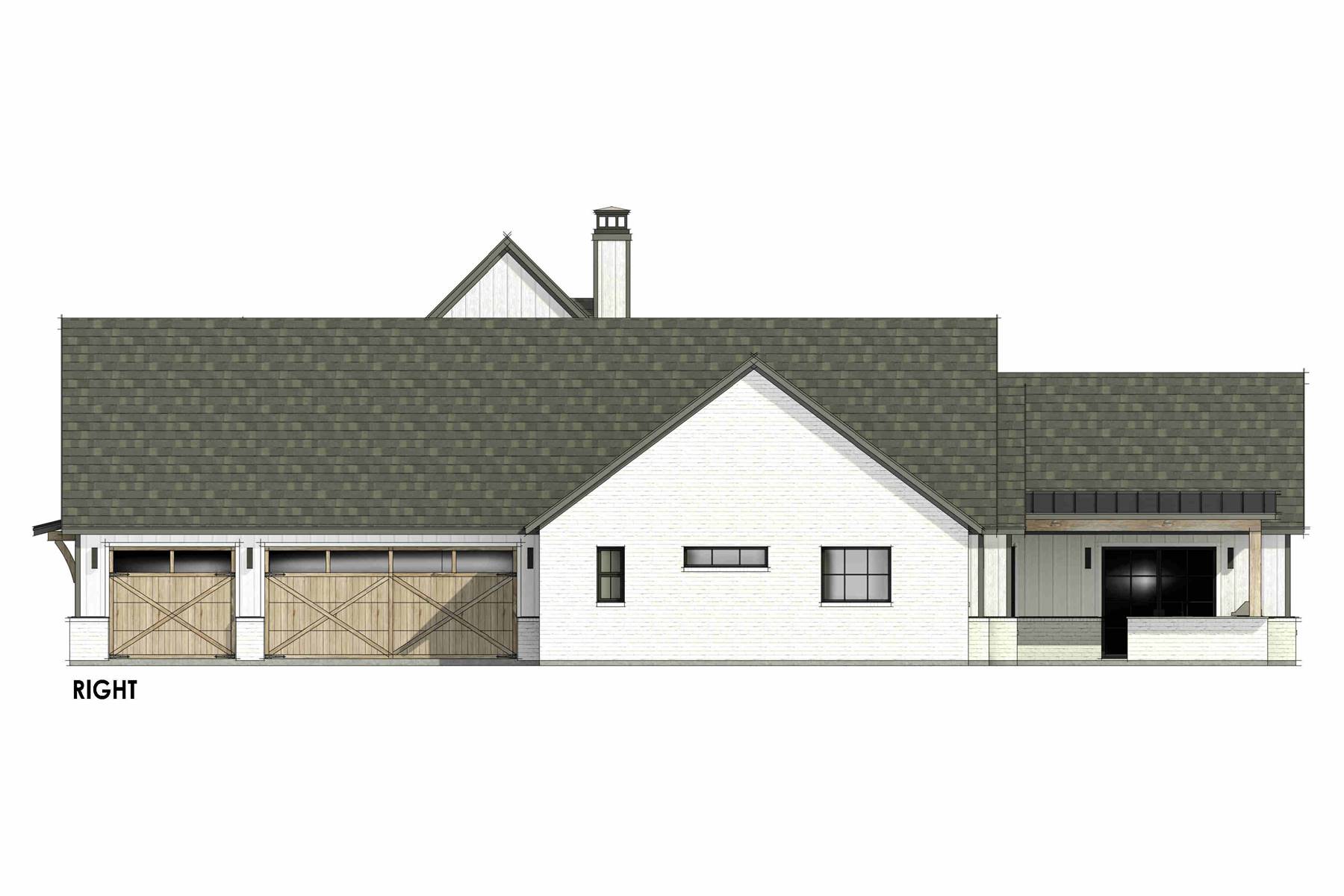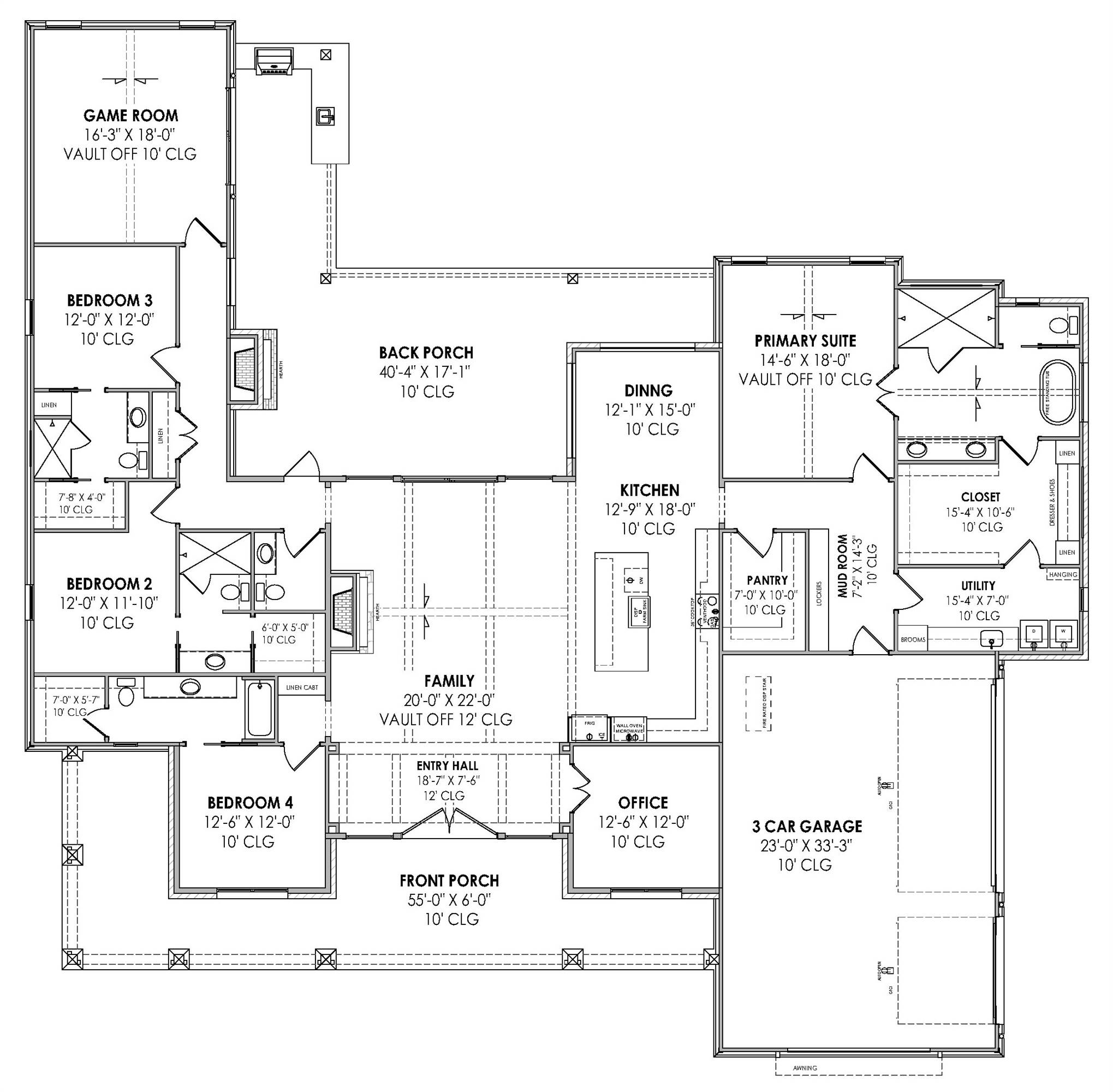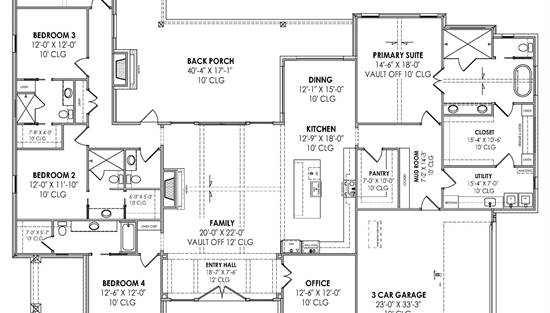- Plan Details
- |
- |
- Print Plan
- |
- Modify Plan
- |
- Reverse Plan
- |
- Cost-to-Build
- |
- View 3D
- |
- Advanced Search
About House Plan 9177:
With 3,563 square feet, four bedrooms, four-and-a-half bathrooms, and plenty of other spaces to enjoy, House Plan 9177 makes a great choice for the whole family. First up, there's an office off the foyer. Open-concept living in the center of the floor plan includes an island kitchen beside the vaulted great room and dining nook. On one side, there are three bedroom suites and the game room. On the other, the vaulted primary suite has its privacy. If you need more than this, just look to the covered porches--they have over 1,000 more square feet between them, as well as an outdoor fireplace and kitchen to really increase the comfort and functionality!
Plan Details
Key Features
Attached
Covered Rear Porch
Dining Room
Double Vanity Sink
Family Room
Fireplace
Foyer
Great Room
Home Office
Kitchen Island
Laundry 1st Fl
L-Shaped
Primary Bdrm Main Floor
Mud Room
Nook / Breakfast Area
Open Floor Plan
Outdoor Kitchen
Outdoor Living Space
Rec Room
Separate Tub and Shower
Side-entry
Split Bedrooms
Suited for corner lot
Suited for view lot
Vaulted Ceilings
Vaulted Great Room/Living
Vaulted Primary
Walk-in Closet
Walk-in Pantry
Wraparound Porch
Build Beautiful With Our Trusted Brands
Our Guarantees
- Only the highest quality plans
- Int’l Residential Code Compliant
- Full structural details on all plans
- Best plan price guarantee
- Free modification Estimates
- Builder-ready construction drawings
- Expert advice from leading designers
- PDFs NOW!™ plans in minutes
- 100% satisfaction guarantee
- Free Home Building Organizer
