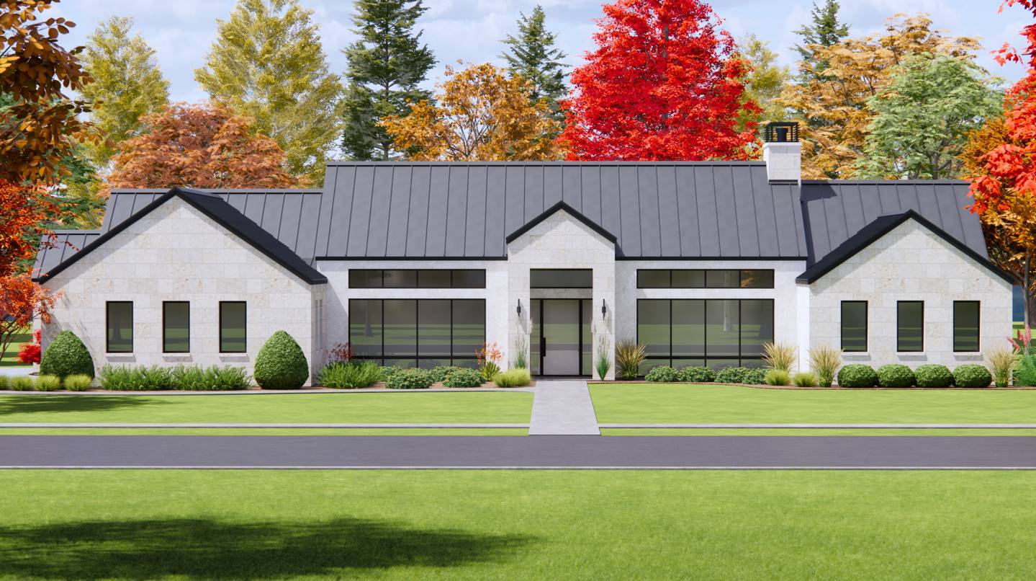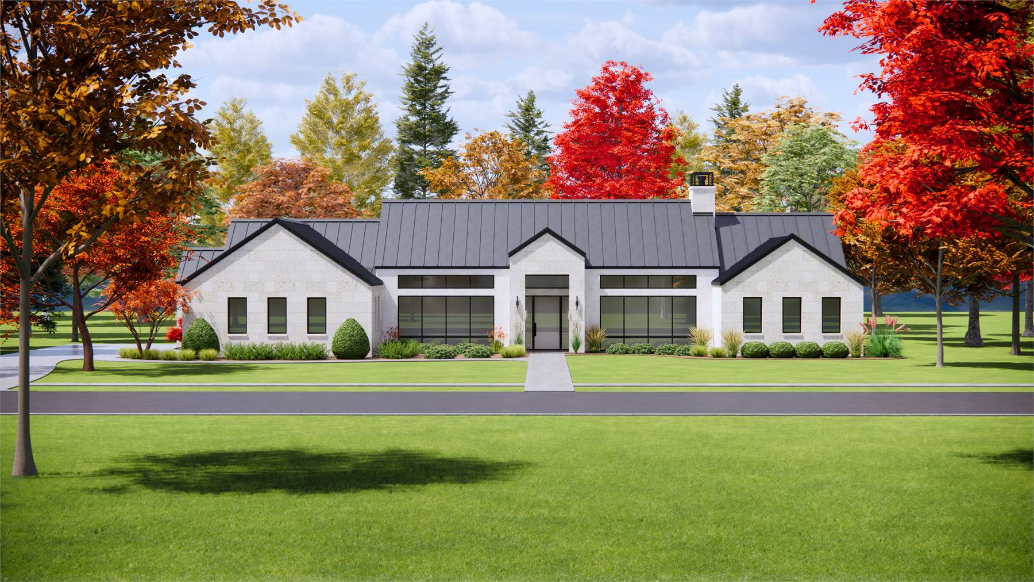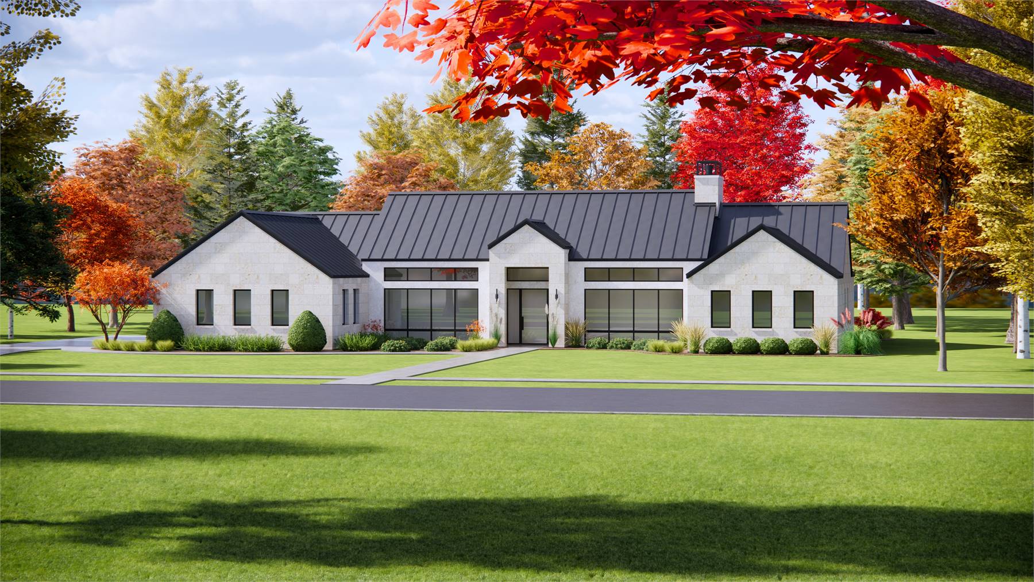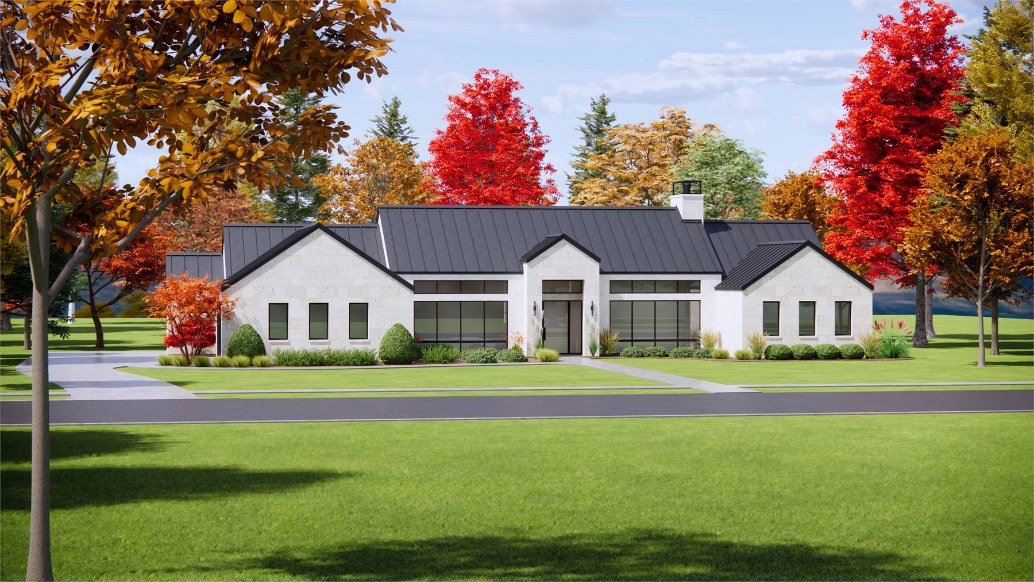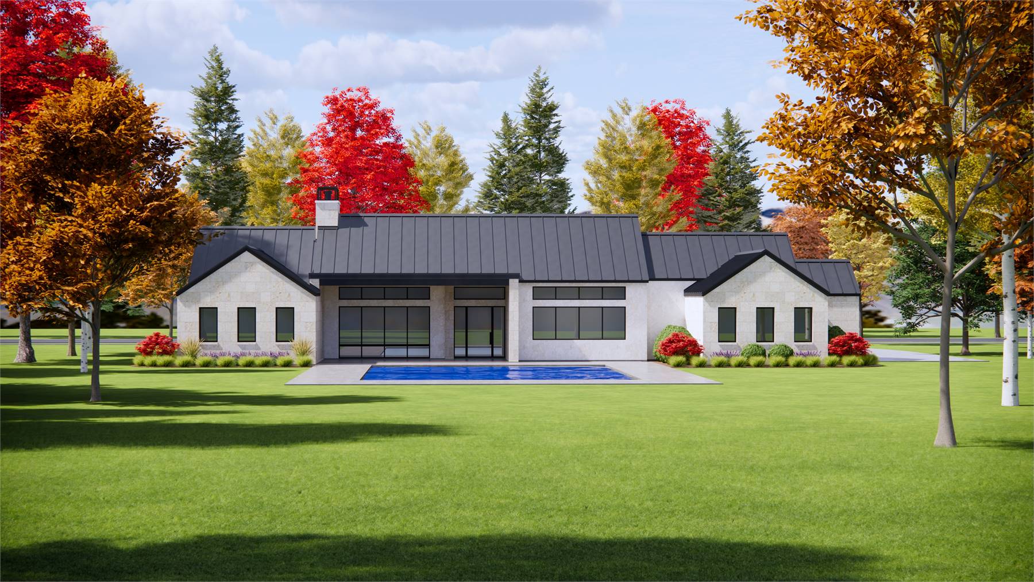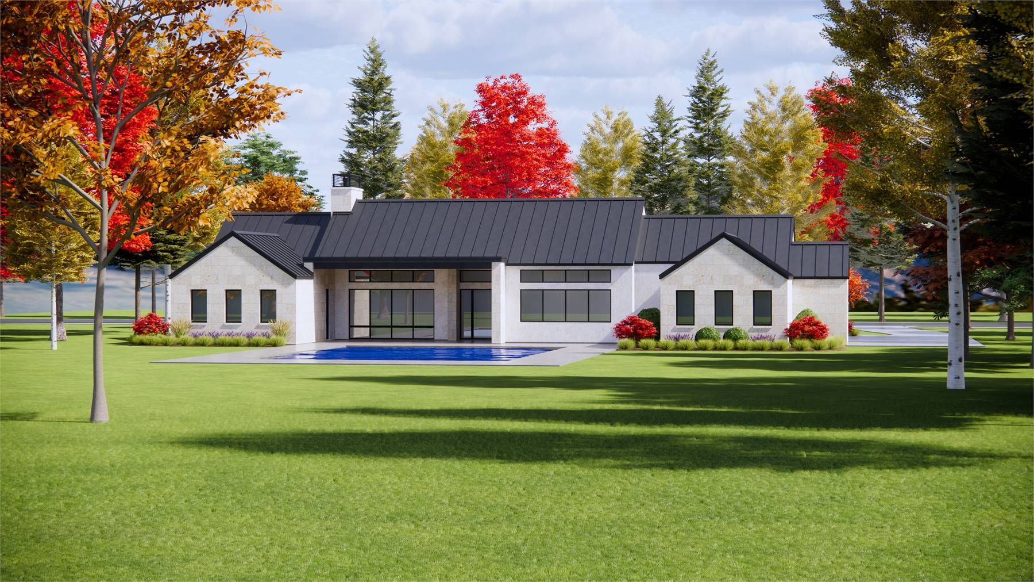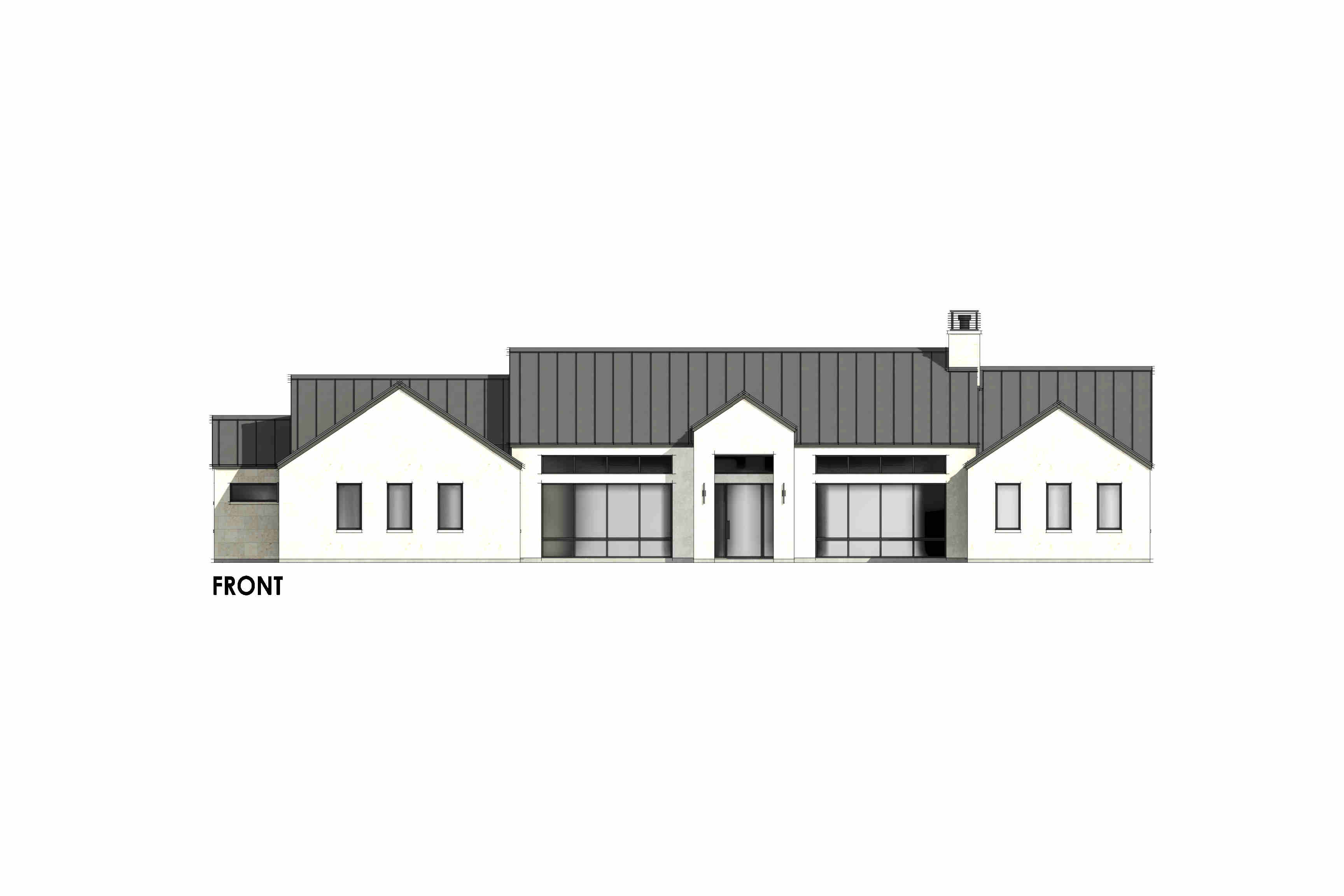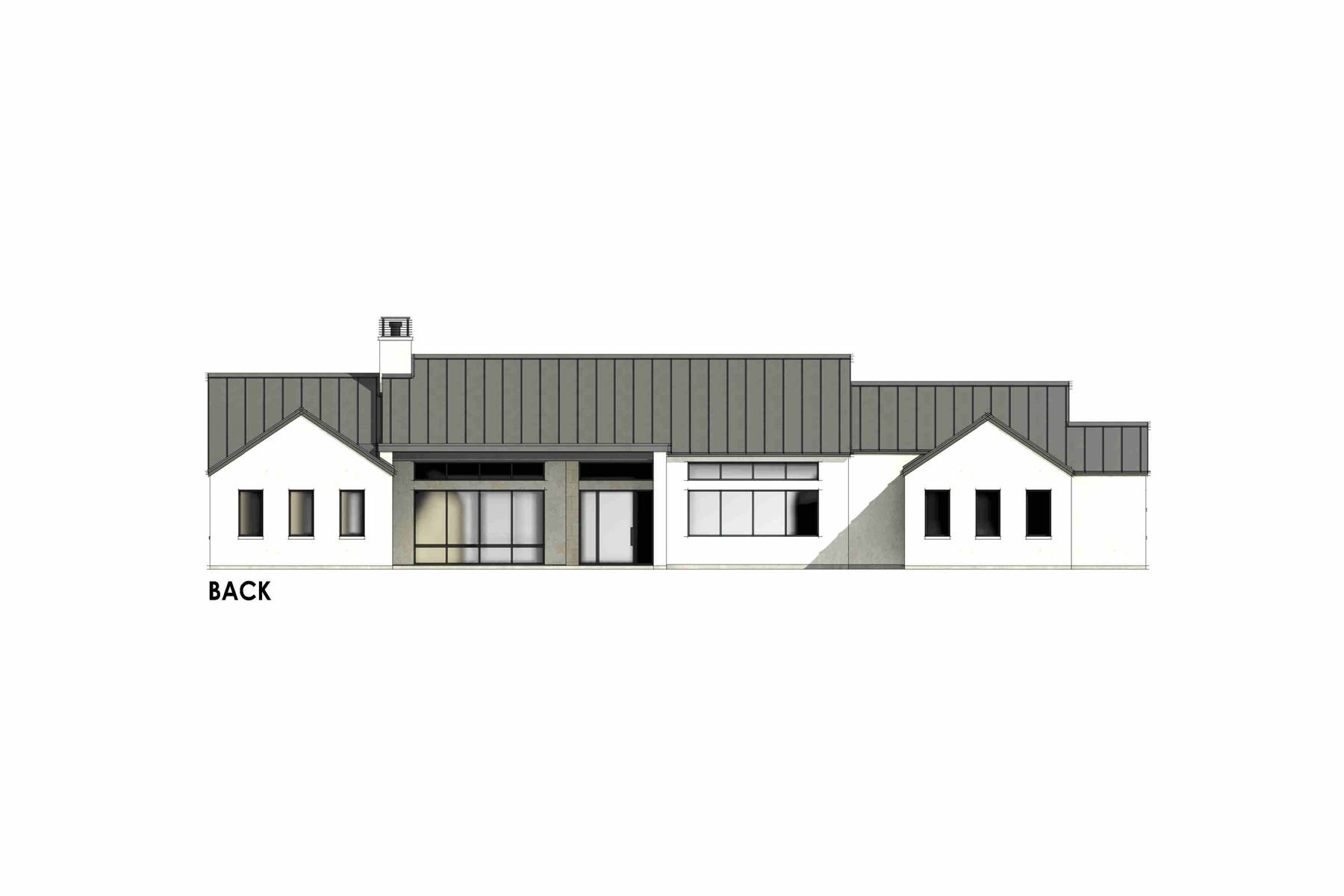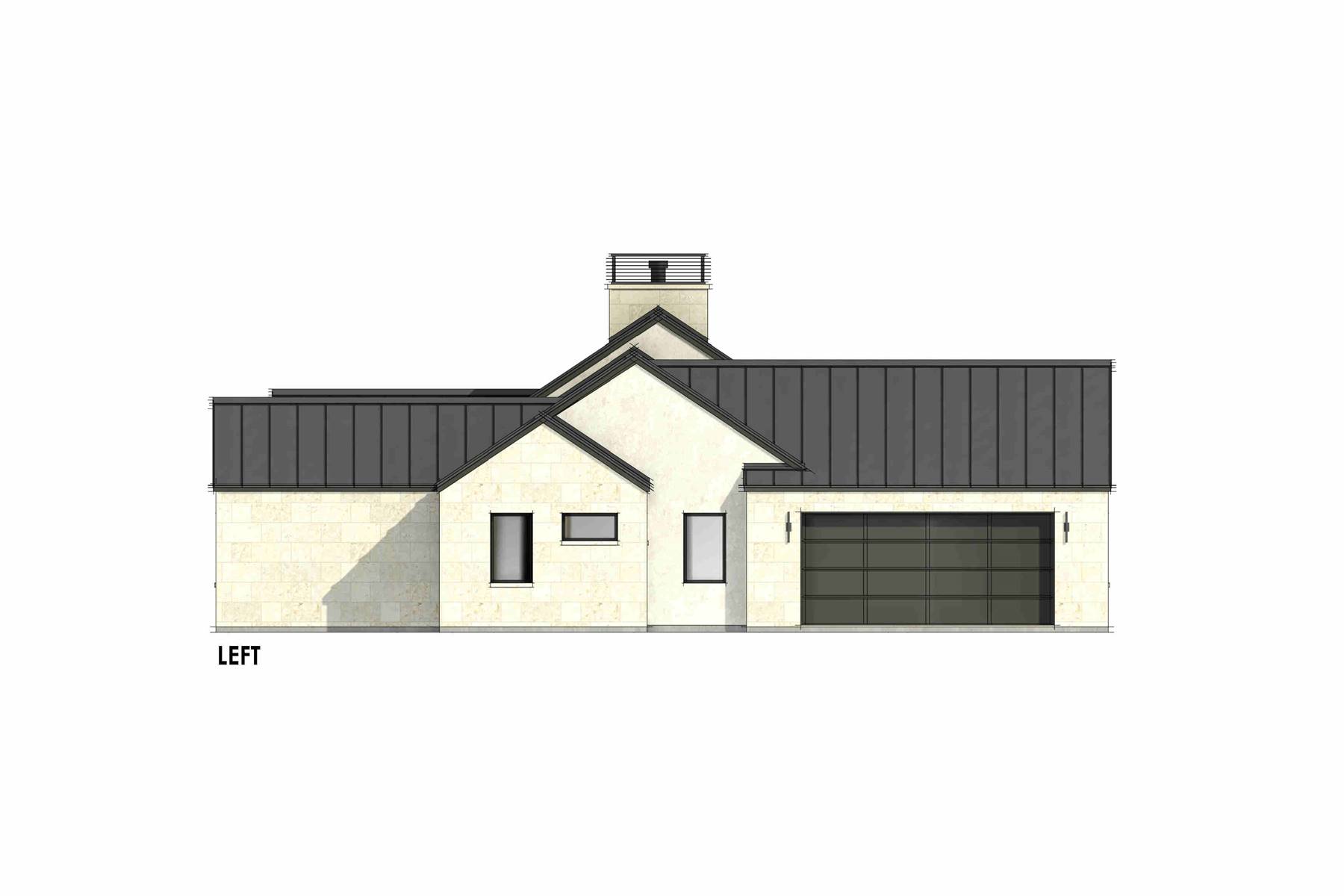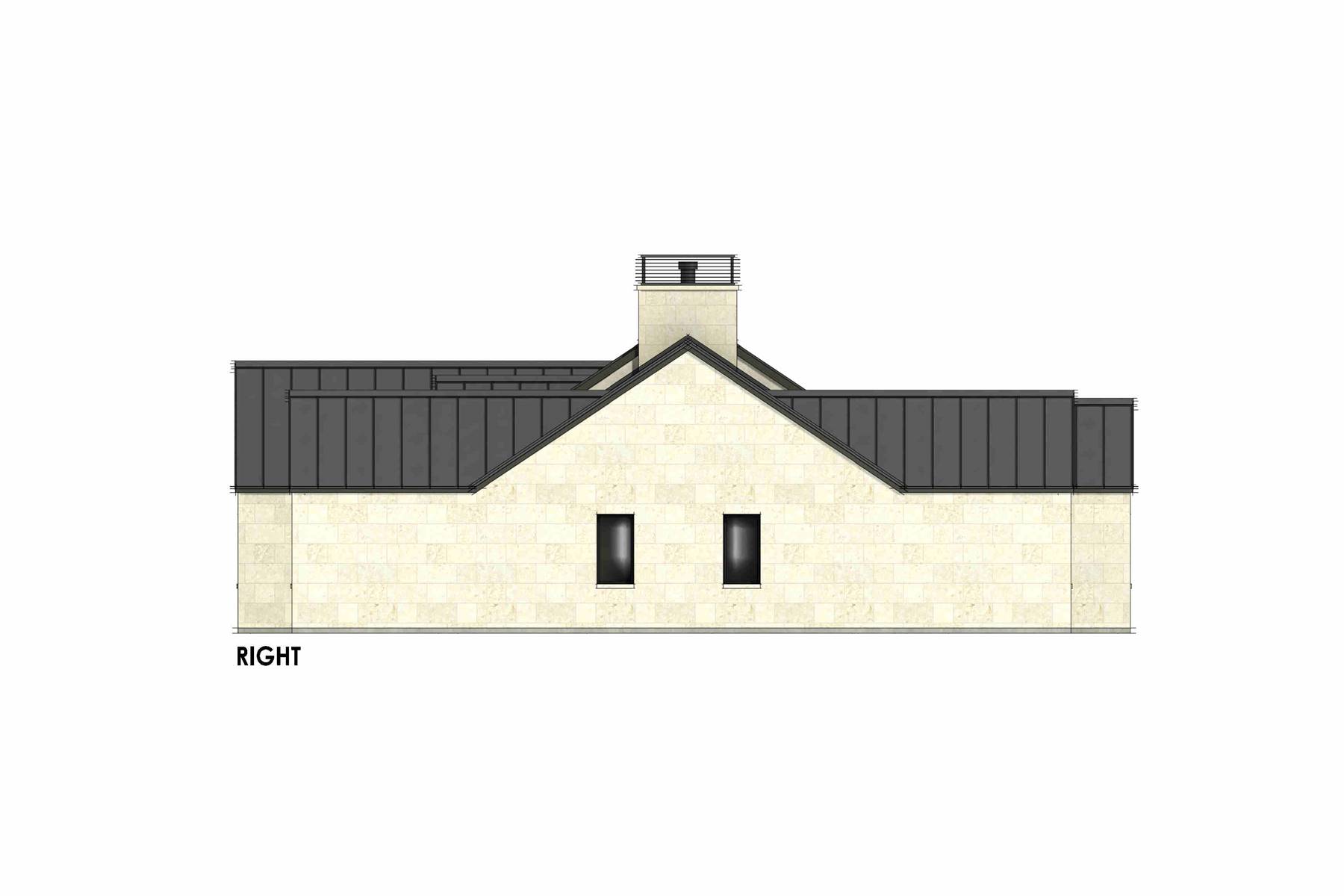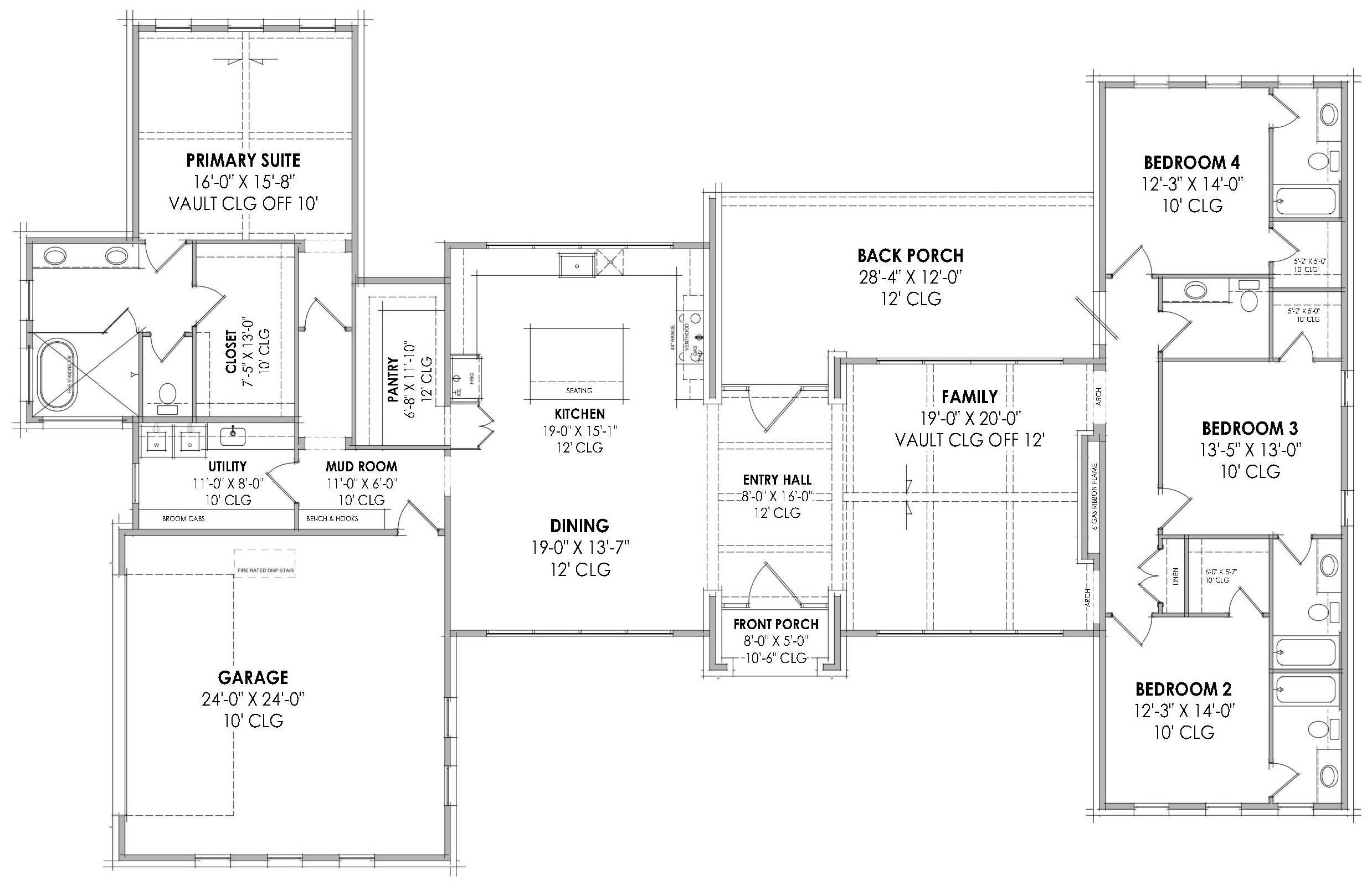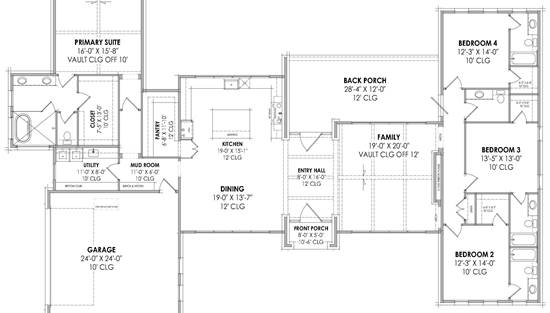- Plan Details
- |
- |
- Print Plan
- |
- Modify Plan
- |
- Reverse Plan
- |
- Cost-to-Build
- |
- View 3D
- |
- Advanced Search
About House Plan 9183:
House Plan 9183 is a 3,081-square-foot lake house with four bedrooms and four and-a-half bathrooms on one level. When you enter, the vaulted family room is on one side, the island kitchen and dining area are on the other, and the back door to the porch is straight ahead. This central common area has tons of windows on both sides for natural light and views! The five-piece primary suite with a vaulted bedroom is down the hall off the kitchen, behind the garage, while three secondary suites and the powder room are on the opposite side of the house. This is a great layout for privacy, even with the totally open living in the center!
Plan Details
Key Features
Attached
Country Kitchen
Covered Front Porch
Covered Rear Porch
Double Vanity Sink
Family Room
Fireplace
Foyer
Kitchen Island
Laundry 1st Fl
Primary Bdrm Main Floor
Mud Room
Open Floor Plan
Separate Tub and Shower
Side-entry
Split Bedrooms
Suited for corner lot
Suited for view lot
U-Shaped
Vaulted Ceilings
Vaulted Great Room/Living
Vaulted Primary
Walk-in Closet
Walk-in Pantry
Build Beautiful With Our Trusted Brands
Our Guarantees
- Only the highest quality plans
- Int’l Residential Code Compliant
- Full structural details on all plans
- Best plan price guarantee
- Free modification Estimates
- Builder-ready construction drawings
- Expert advice from leading designers
- PDFs NOW!™ plans in minutes
- 100% satisfaction guarantee
- Free Home Building Organizer
.png)
.png)
