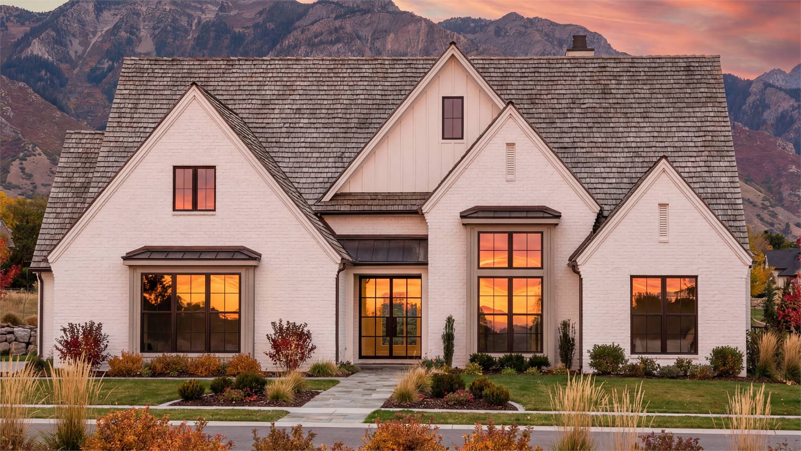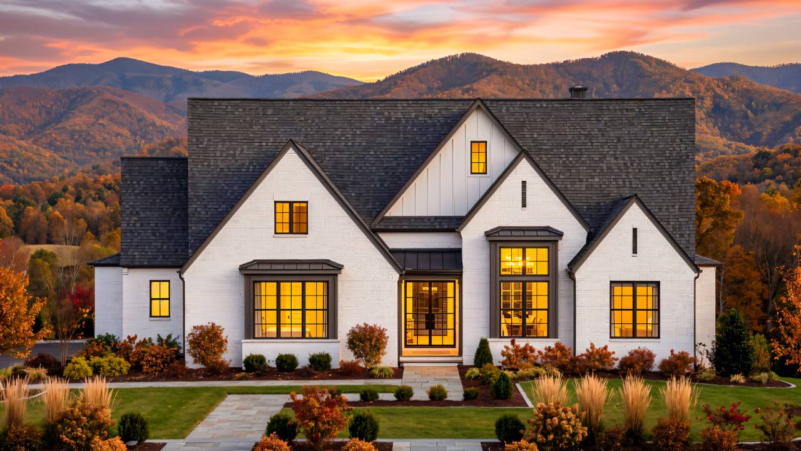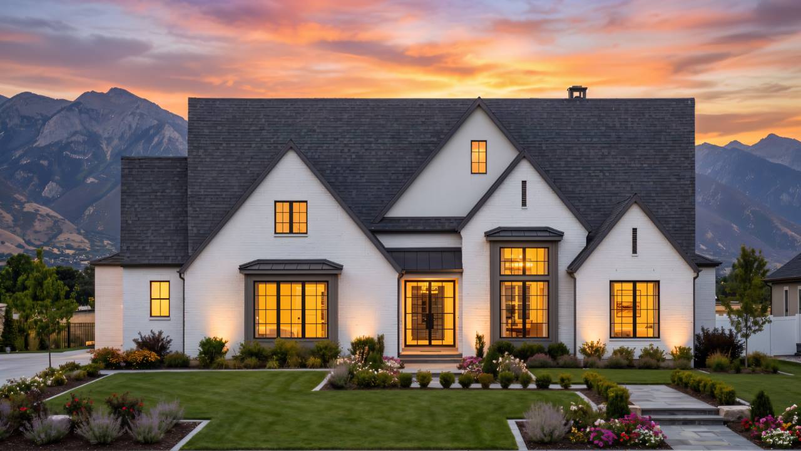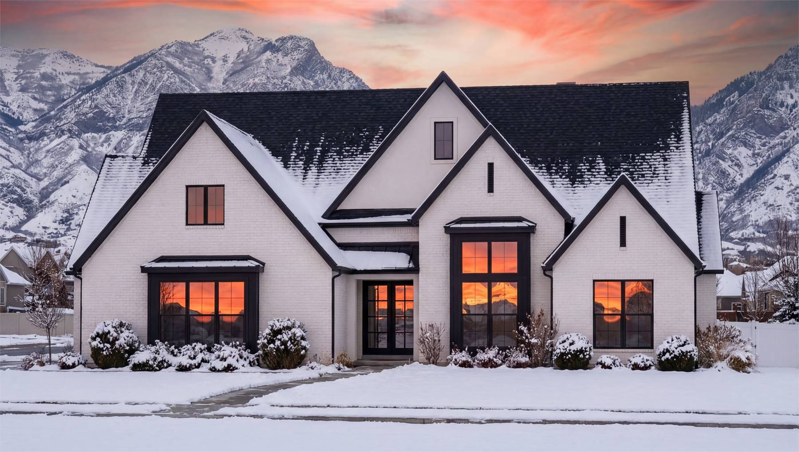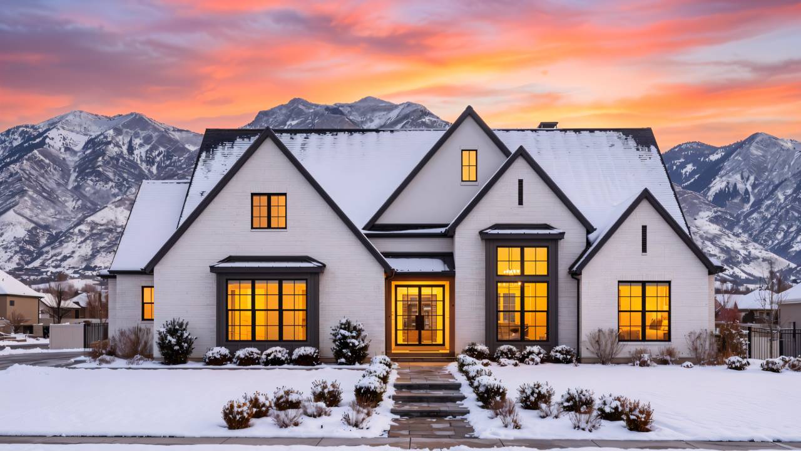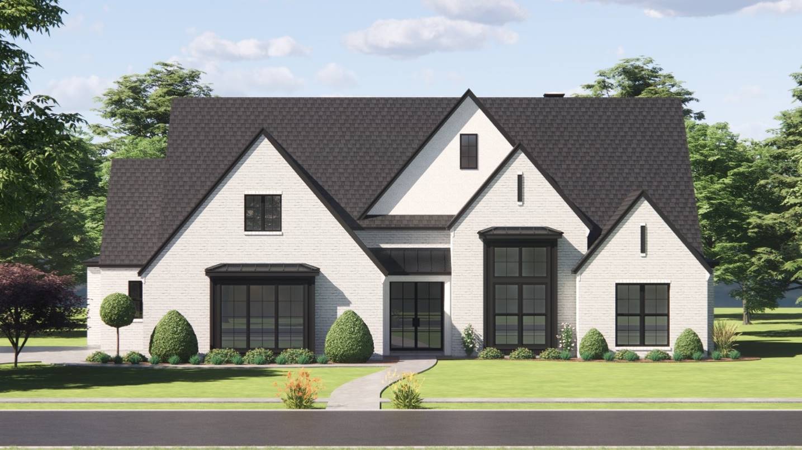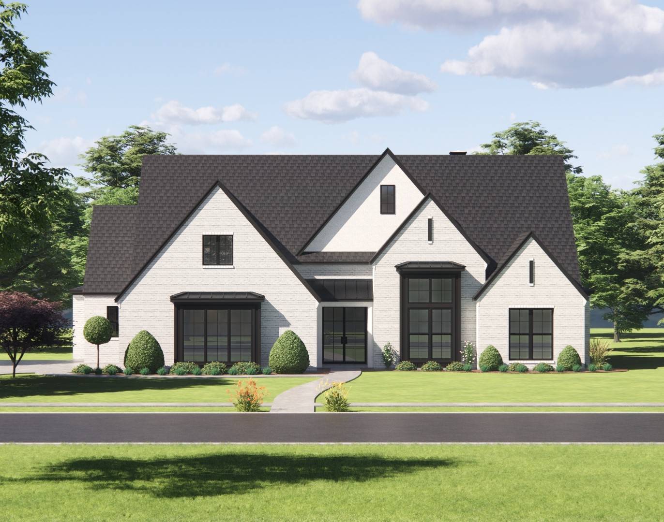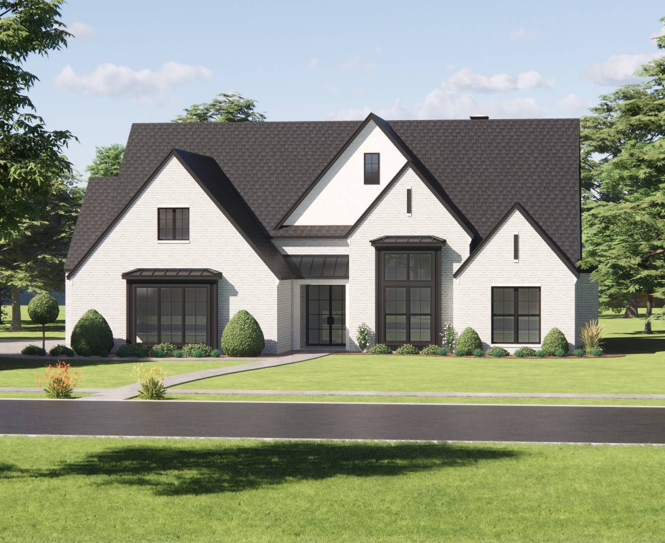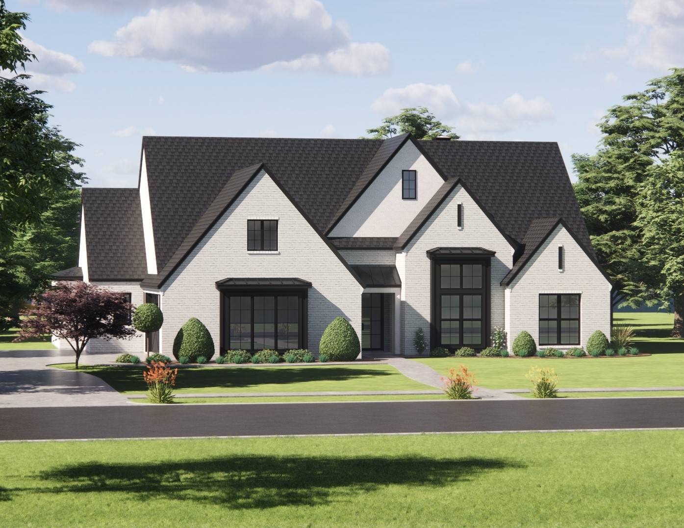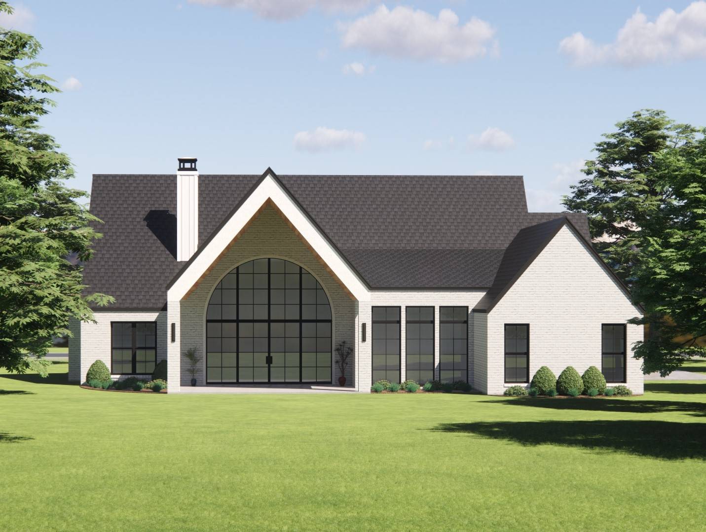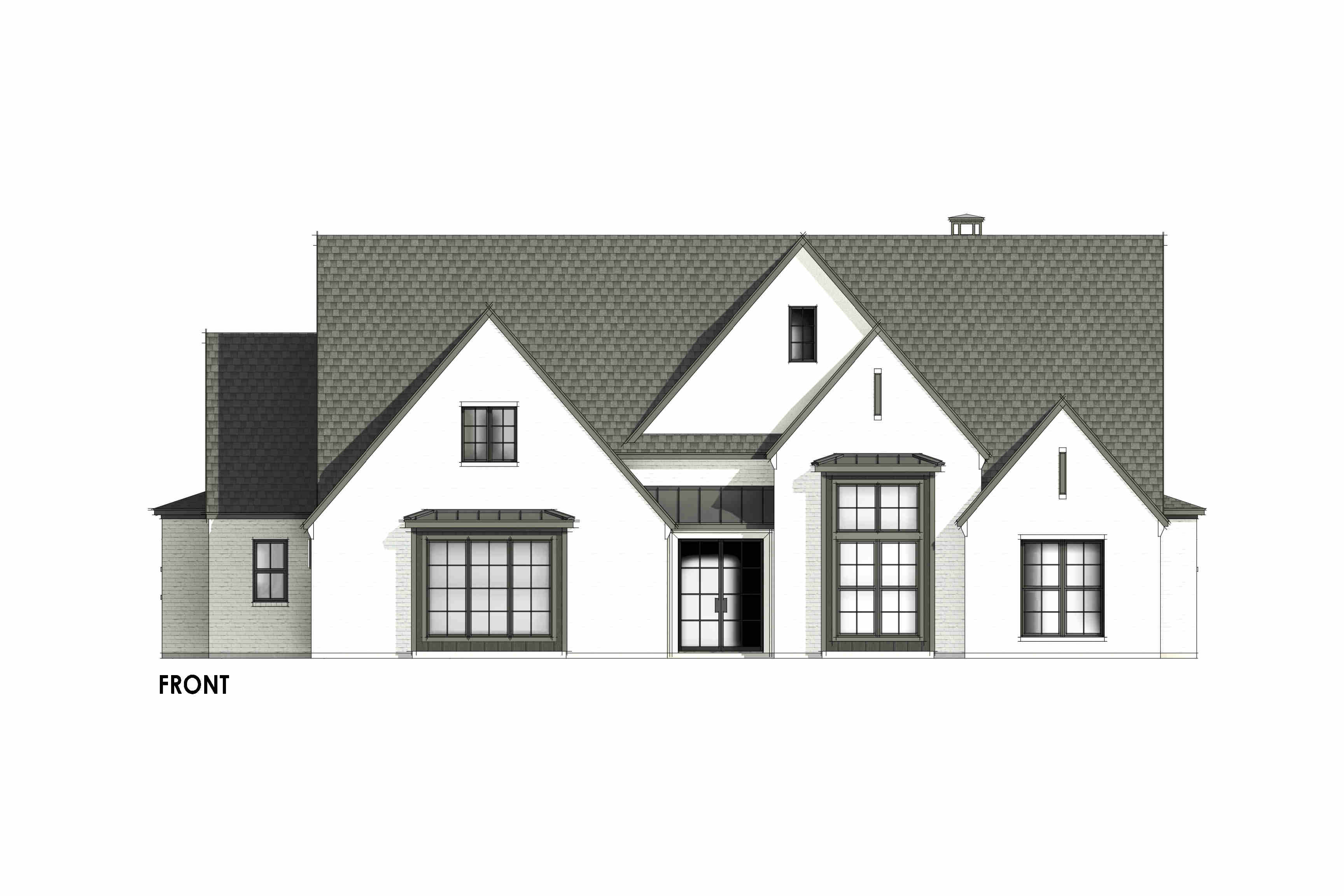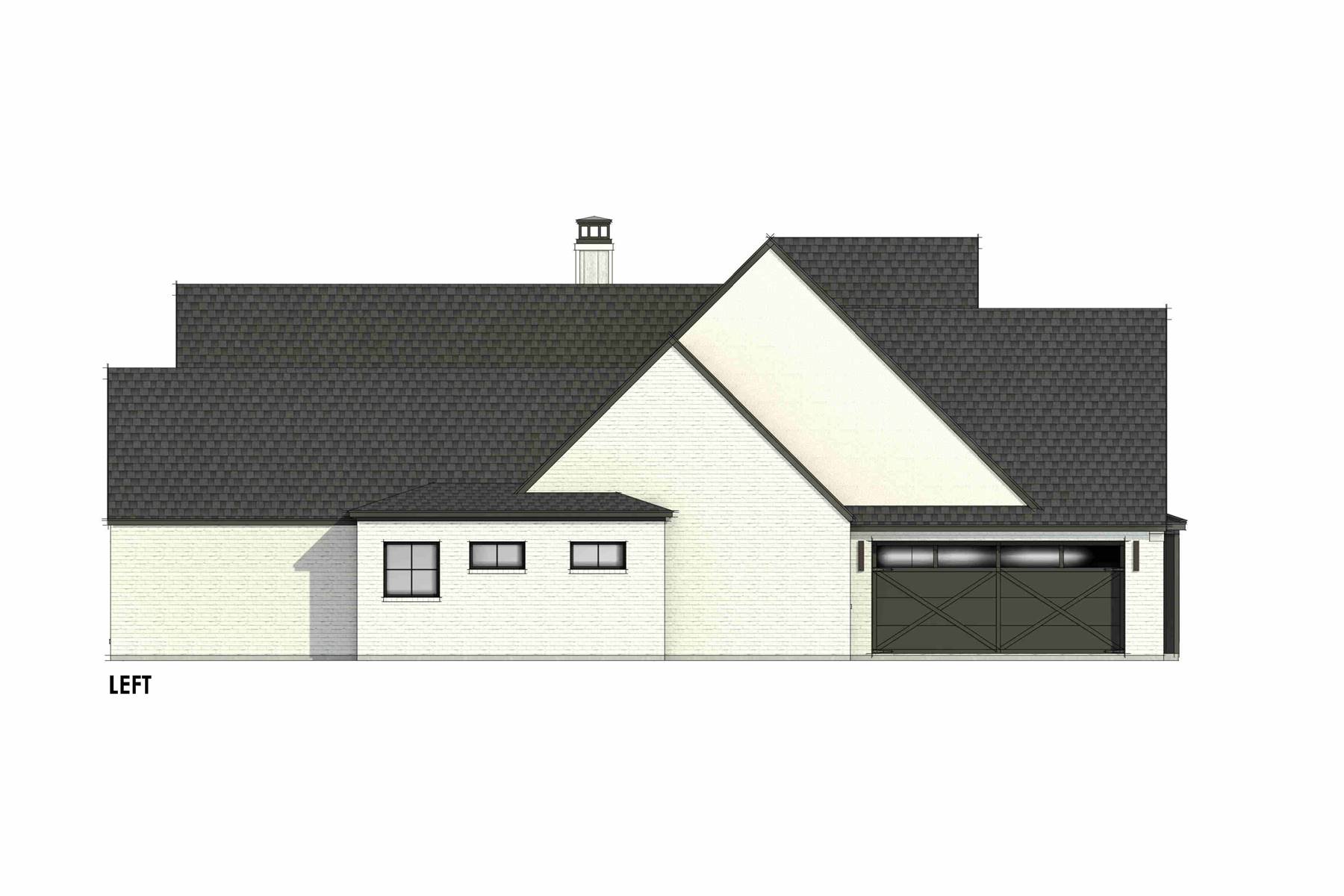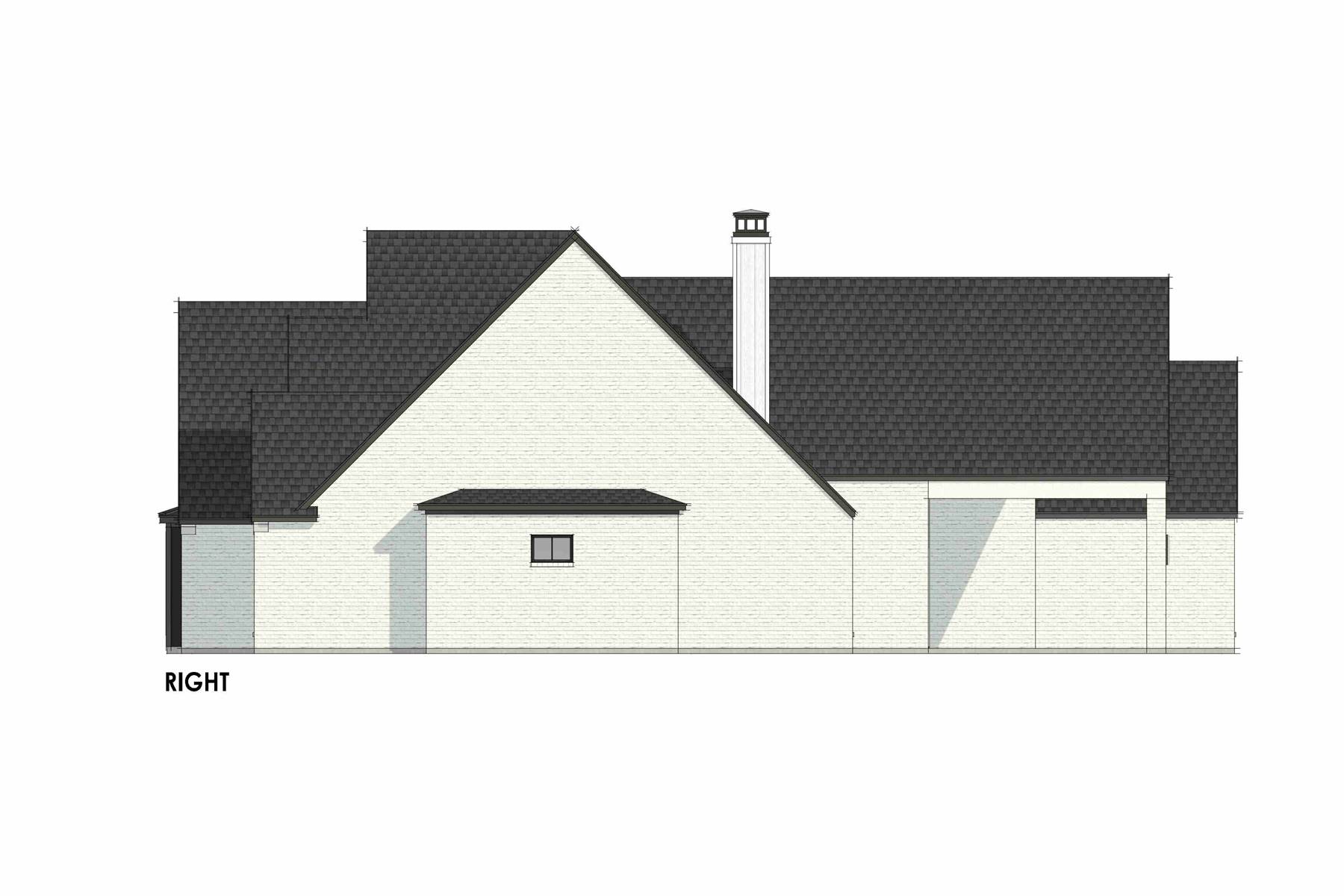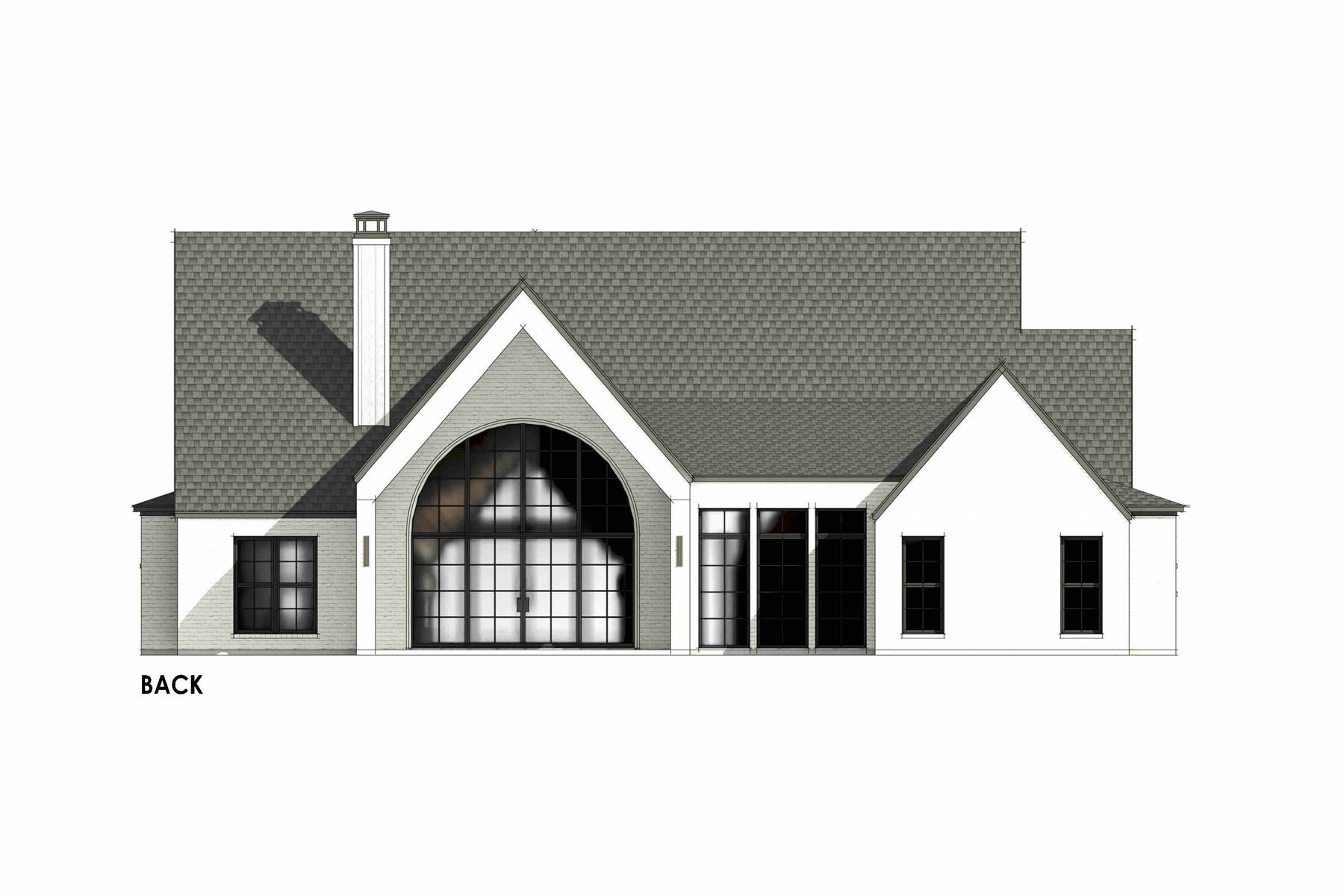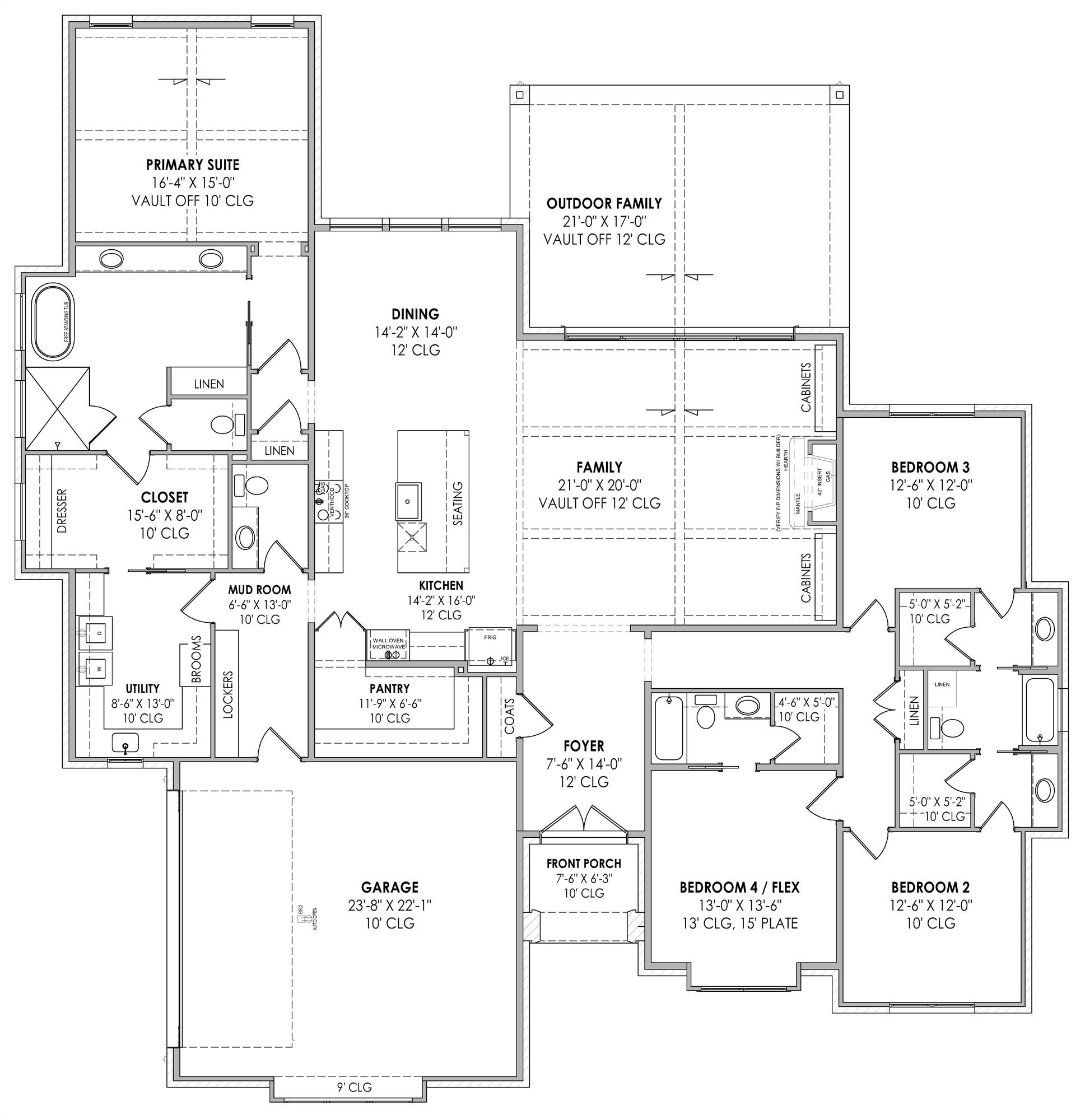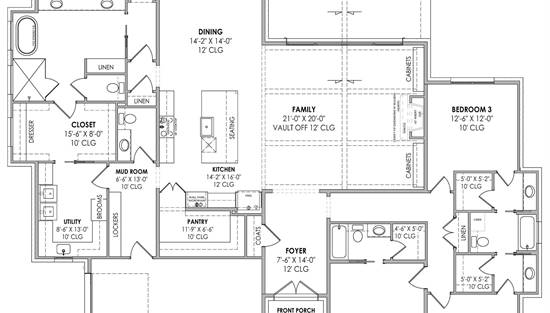- Plan Details
- |
- |
- Print Plan
- |
- Modify Plan
- |
- Reverse Plan
- |
- Cost-to-Build
- |
- View 3D
- |
- Advanced Search
About House Plan 9184:
House Plan 9184 is an amazing transitional ranch for those looking for a spacious home! This 3,036-square-foot design includes a two-car side-entry garage in front to preserve its curb appeal. Inside, the floor plan is sectioned into clear zones. The center of the floor plan is comprised of the great room, with an open-concept layout between the island kitchen, dining area, and vaulted living space. The vault of the living area continues to the back porch to extend the feel of this room. Make sure to notice the patio doors/windows in back--that beautiful arched design adds a unique touch! Across this space, you'll find the four bedrooms in a split arrangement. The primary suite features a vaulted bedroom, a five-piece bath, and a walk-in closet with direct access to the laundry room and mudroom on the other side. Across the house and off the foyer, three secondary bedrooms are in one hallway. One is a suite while the others share a Jack-and-Jill bath. What a great design for the modern family!
Plan Details
Key Features
Arches
Attached
Covered Front Porch
Covered Rear Porch
Double Vanity Sink
Family Room
Fireplace
Foyer
Great Room
Kitchen Island
Laundry 1st Fl
L-Shaped
Primary Bdrm Main Floor
Mud Room
Open Floor Plan
Outdoor Living Space
Separate Tub and Shower
Side-entry
Split Bedrooms
Suited for corner lot
Suited for view lot
Vaulted Ceilings
Vaulted Great Room/Living
Vaulted Primary
Walk-in Closet
Walk-in Pantry
Build Beautiful With Our Trusted Brands
Our Guarantees
- Only the highest quality plans
- Int’l Residential Code Compliant
- Full structural details on all plans
- Best plan price guarantee
- Free modification Estimates
- Builder-ready construction drawings
- Expert advice from leading designers
- PDFs NOW!™ plans in minutes
- 100% satisfaction guarantee
- Free Home Building Organizer
.png)
.png)
