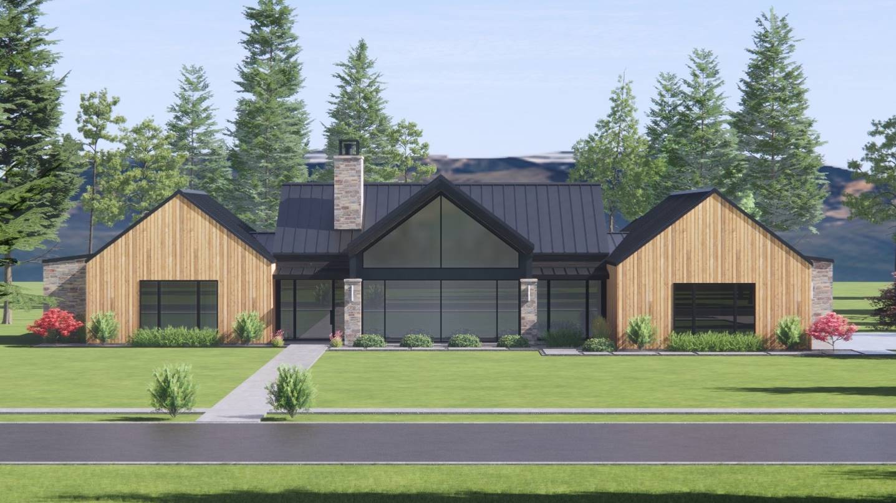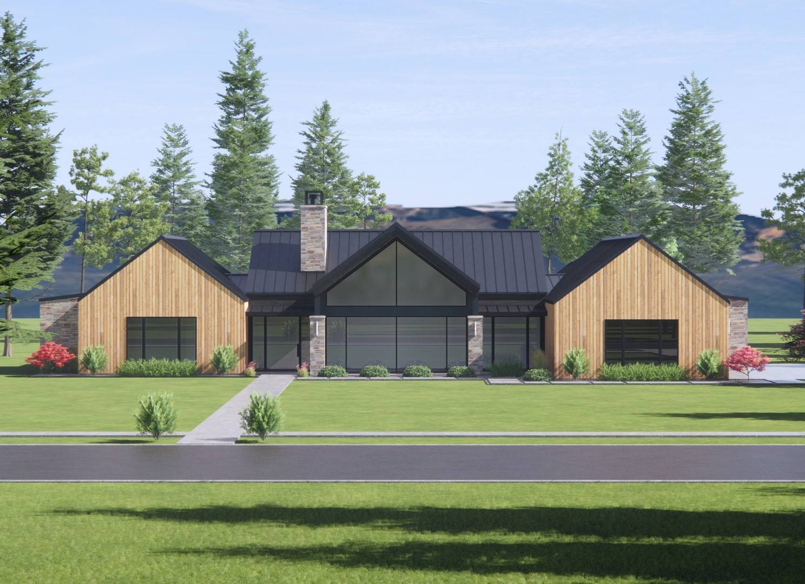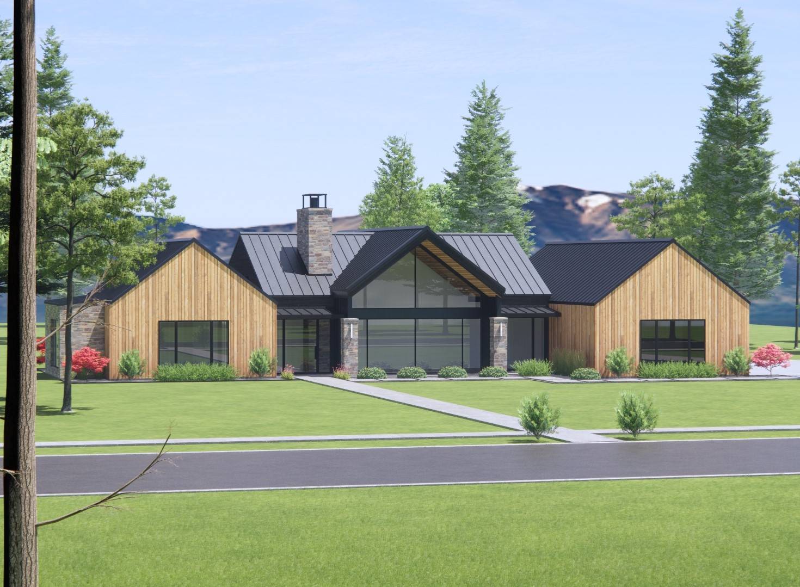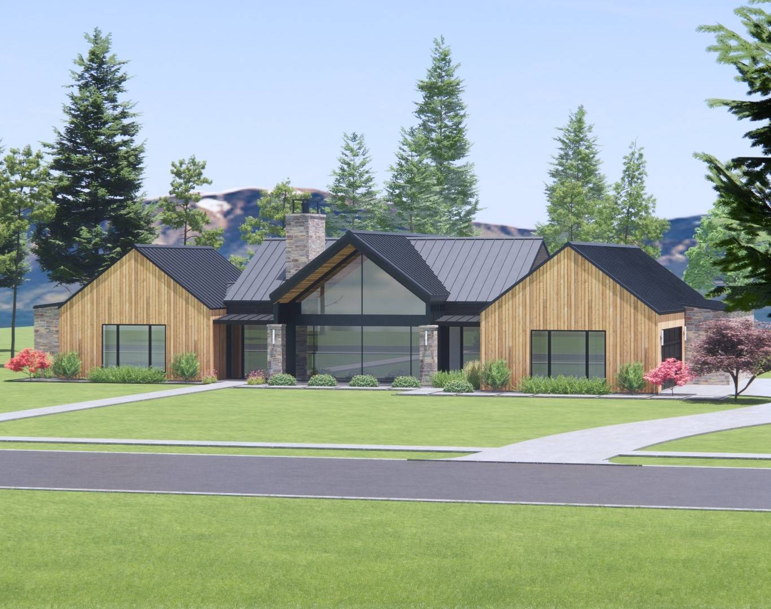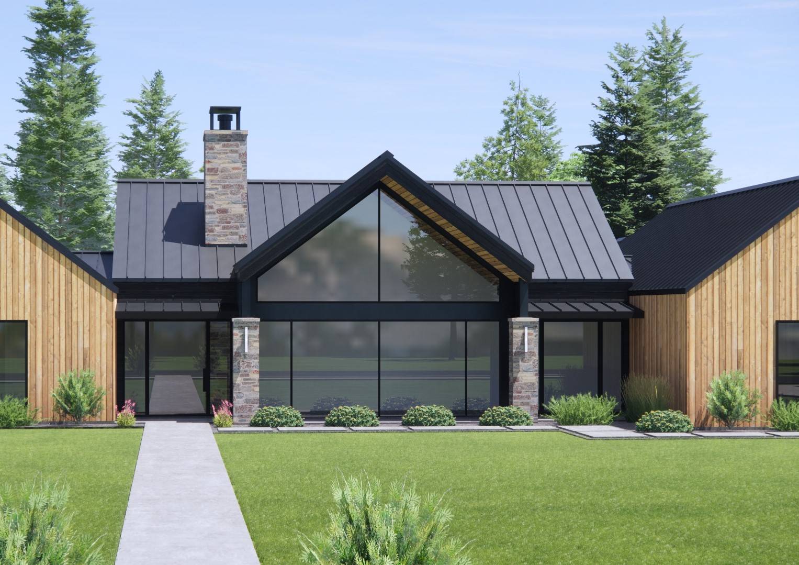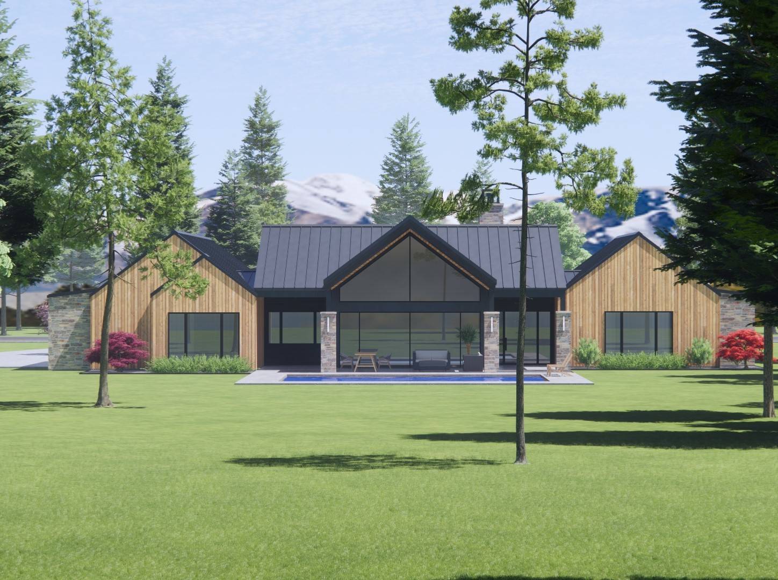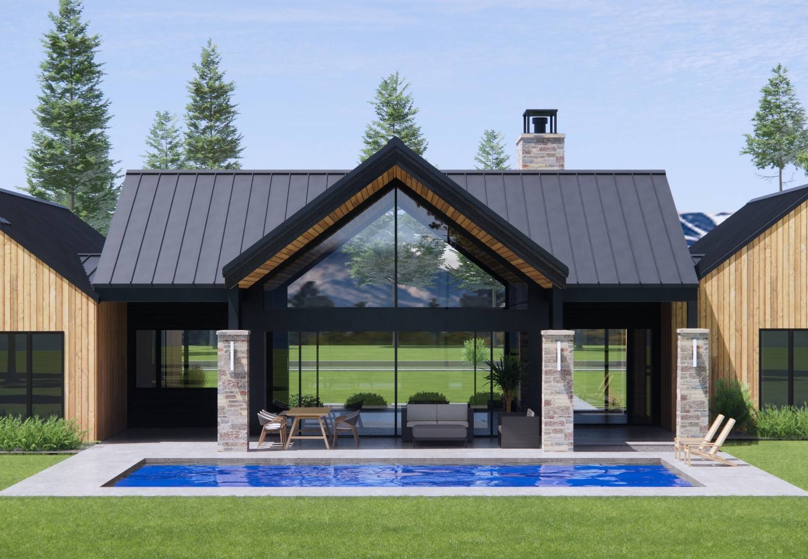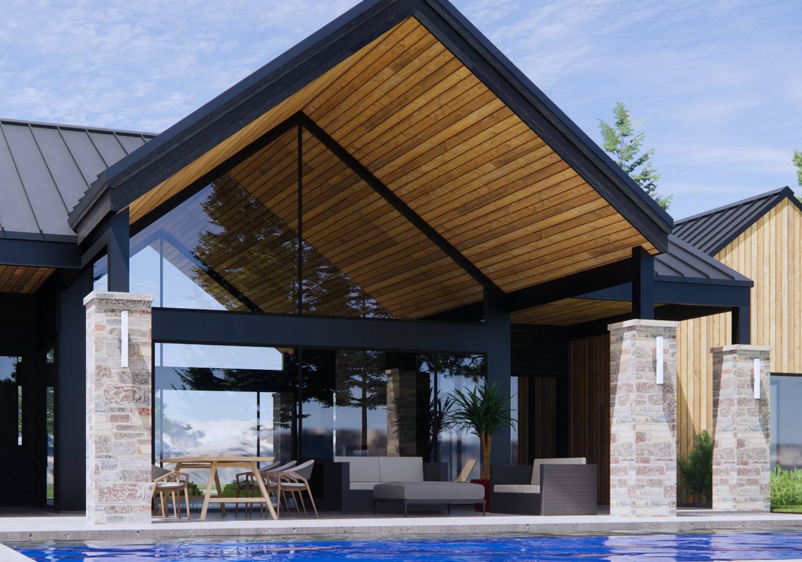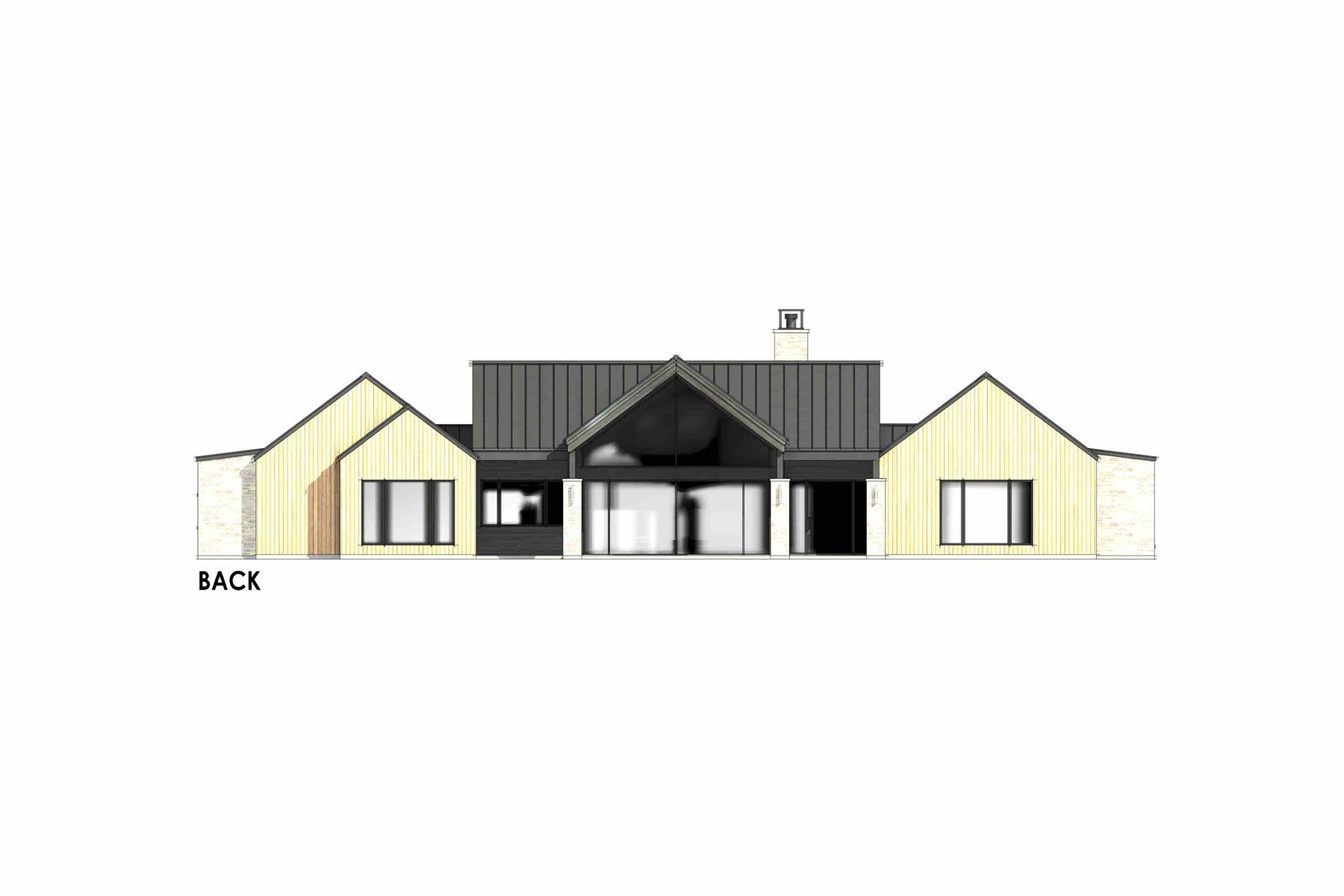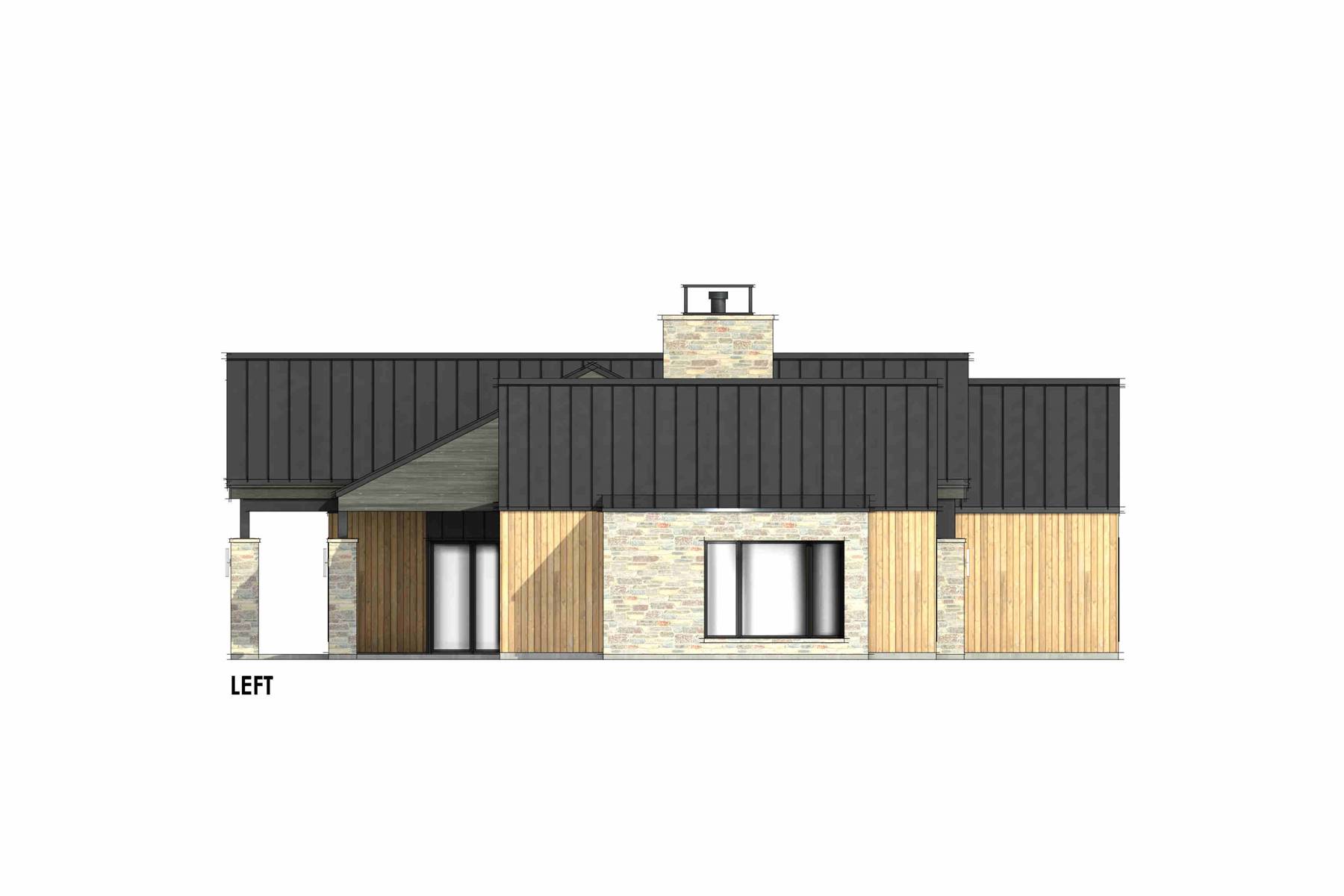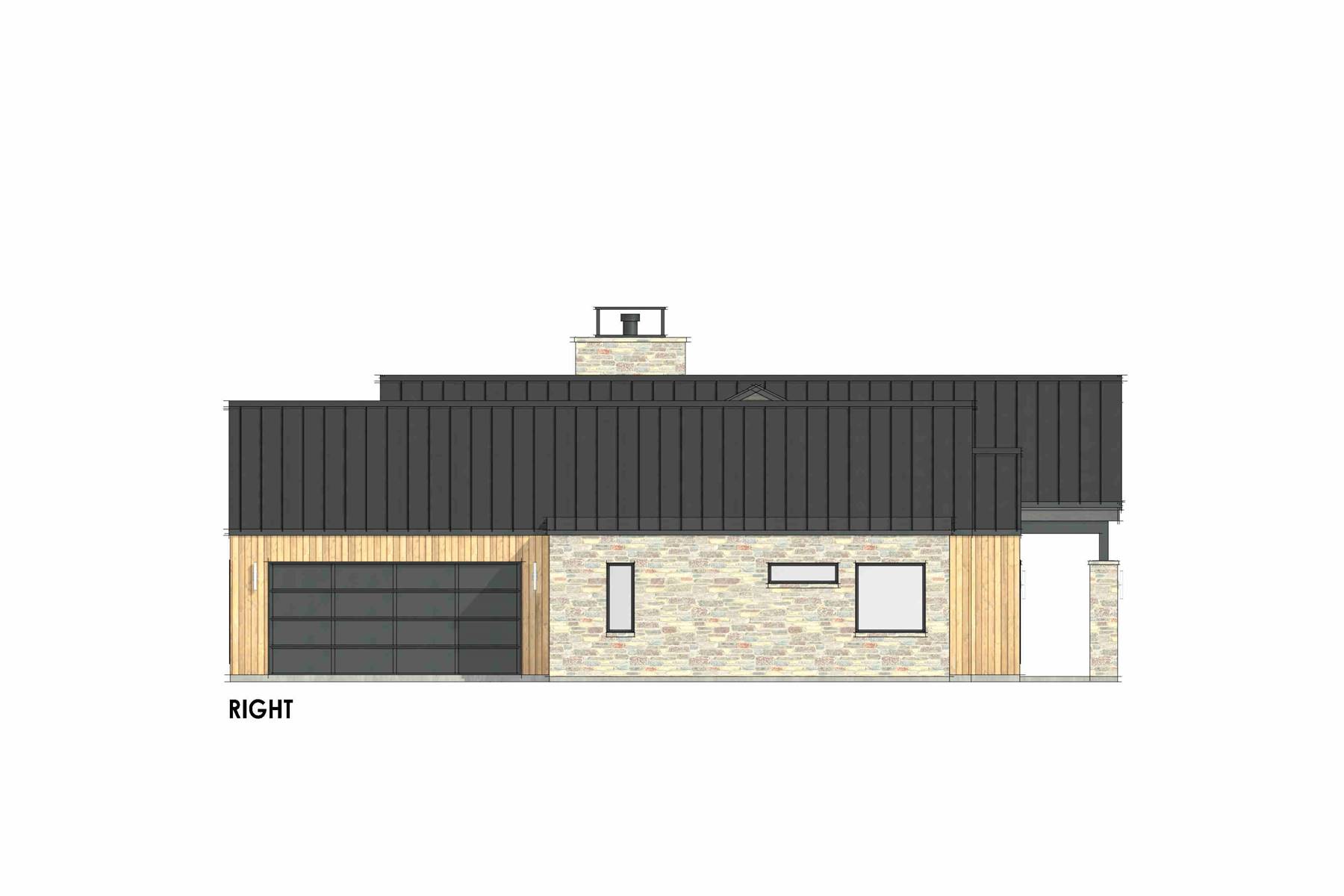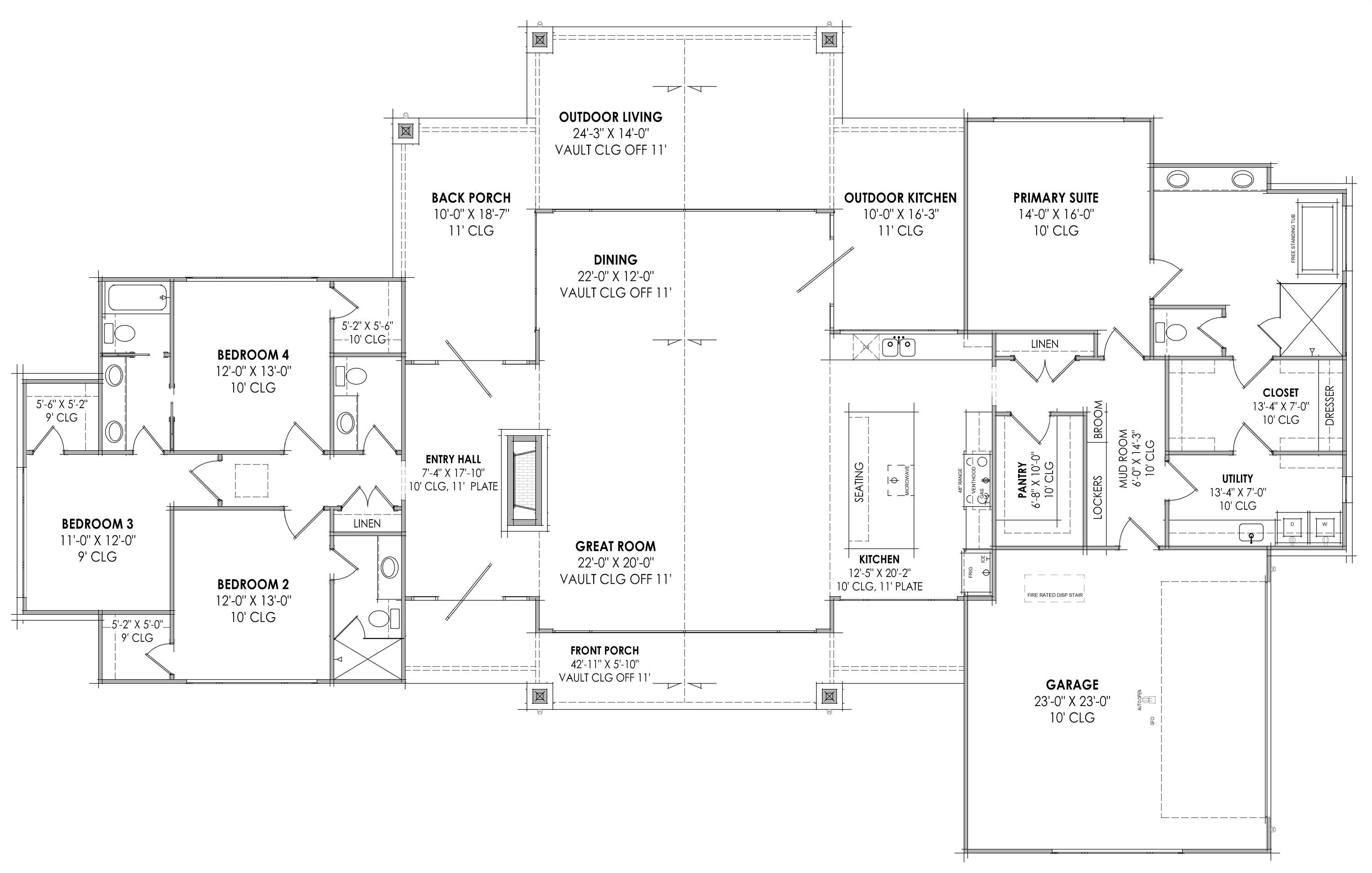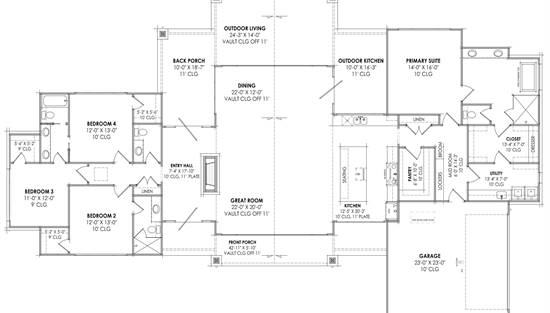- Plan Details
- |
- |
- Print Plan
- |
- Modify Plan
- |
- Reverse Plan
- |
- Cost-to-Build
- |
- View 3D
- |
- Advanced Search
About House Plan 9194:
If you're looking for a beautiful transitional home that'll make the most of a view lot, give House Plan 9194 your consideration. This 2,897-square-foot home offers four bedrooms and three-and-a-half bathrooms across one story. The layout places the secondary bedrooms to one side of the entry while the open-concept living with a vaulted great room and an island kitchen are on the other. The luxurious five-piece primary suite is behind the kitchen for privacy. Make sure not to miss the unique features of this plan, like the entry that connects the front and back porches, the walls of windows on opposite sides of the great room, and the mudroom that connects the garage to the side hallway!
Plan Details
Key Features
Attached
Covered Front Porch
Covered Rear Porch
Double Vanity Sink
Fireplace
Foyer
Great Room
Kitchen Island
Laundry 1st Fl
L-Shaped
Primary Bdrm Main Floor
Mud Room
Open Floor Plan
Outdoor Living Space
Separate Tub and Shower
Side-entry
Split Bedrooms
Suited for corner lot
Suited for view lot
Vaulted Ceilings
Vaulted Great Room/Living
Walk-in Closet
Walk-in Pantry
Build Beautiful With Our Trusted Brands
Our Guarantees
- Only the highest quality plans
- Int’l Residential Code Compliant
- Full structural details on all plans
- Best plan price guarantee
- Free modification Estimates
- Builder-ready construction drawings
- Expert advice from leading designers
- PDFs NOW!™ plans in minutes
- 100% satisfaction guarantee
- Free Home Building Organizer
.png)
.png)
