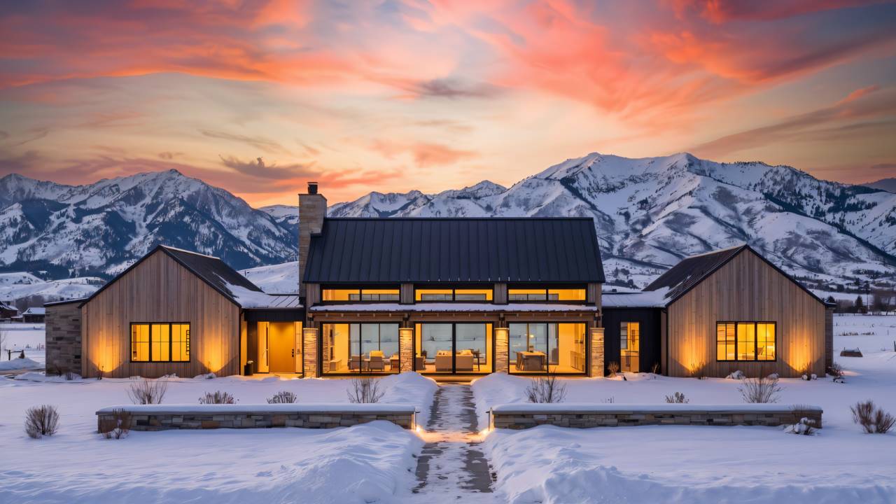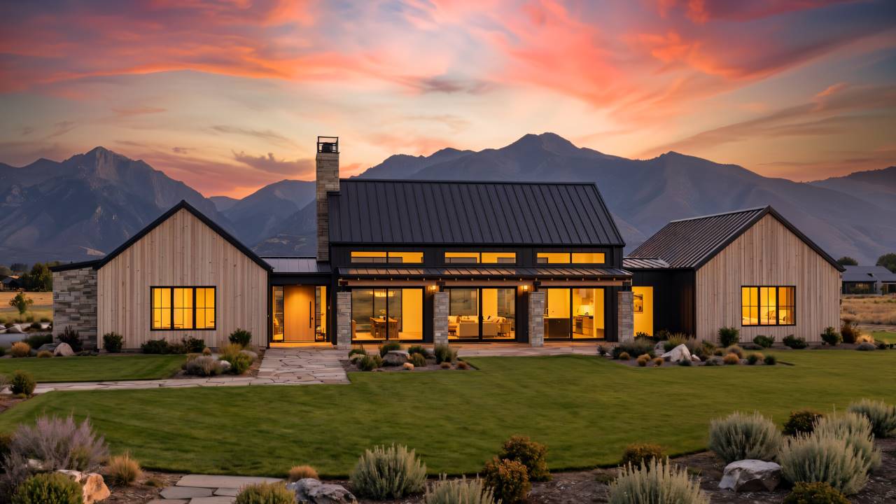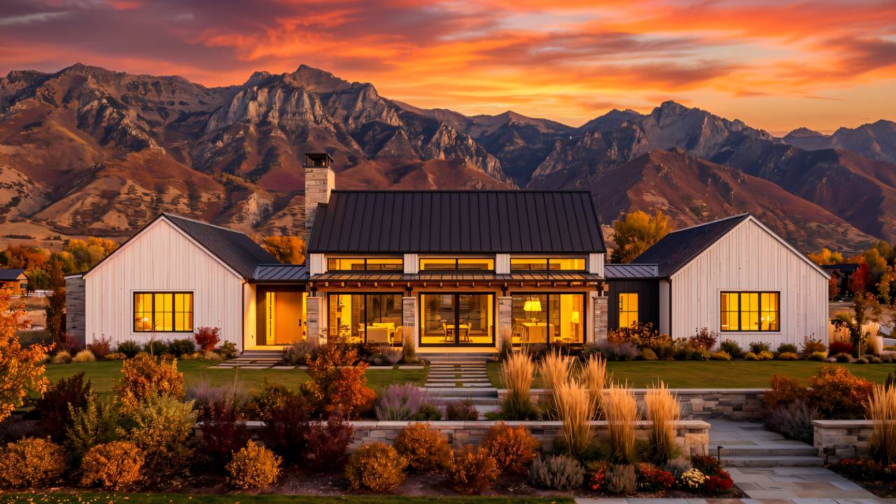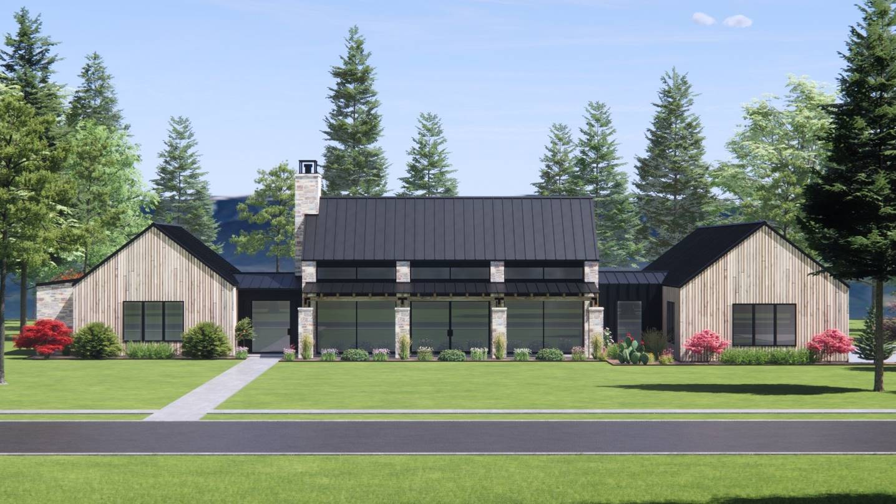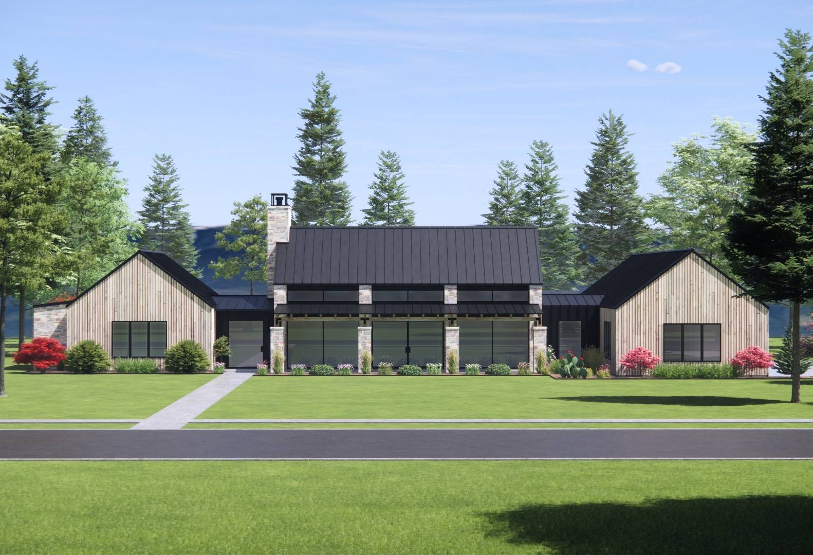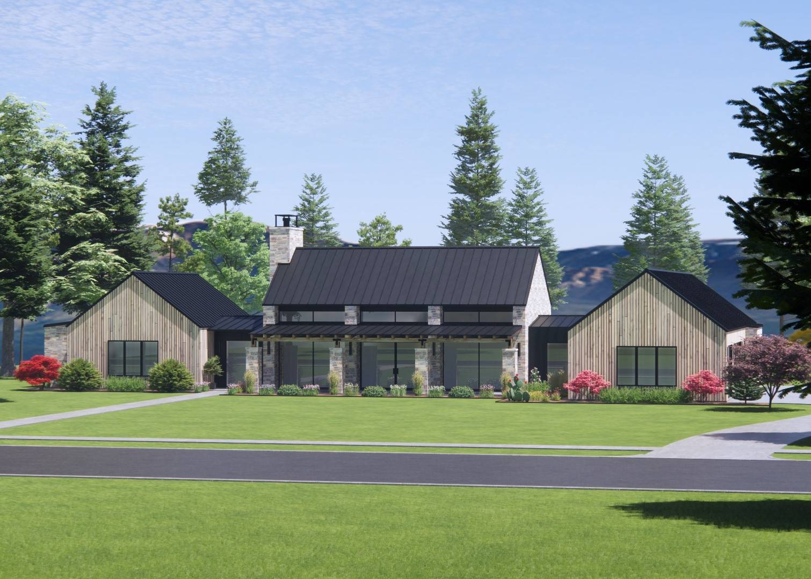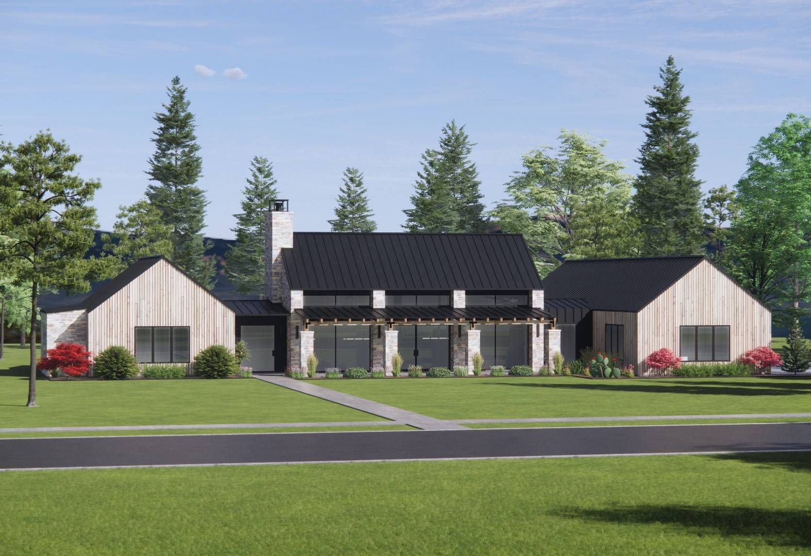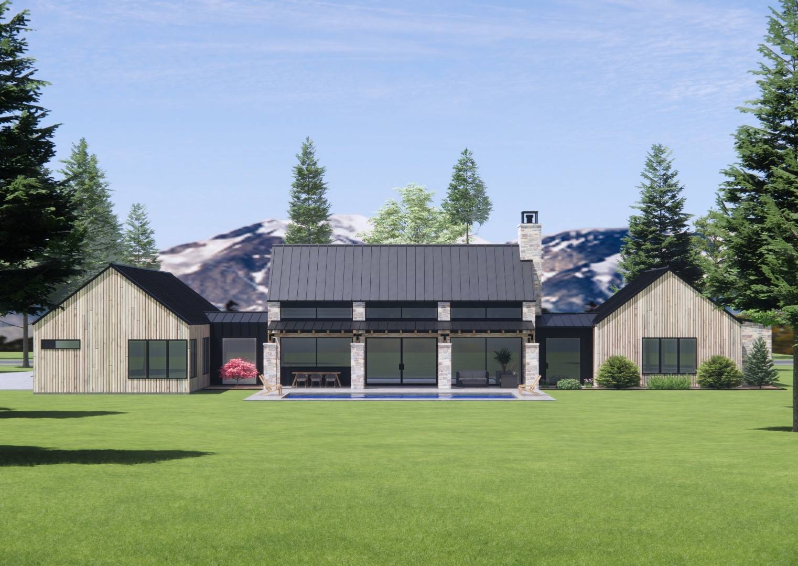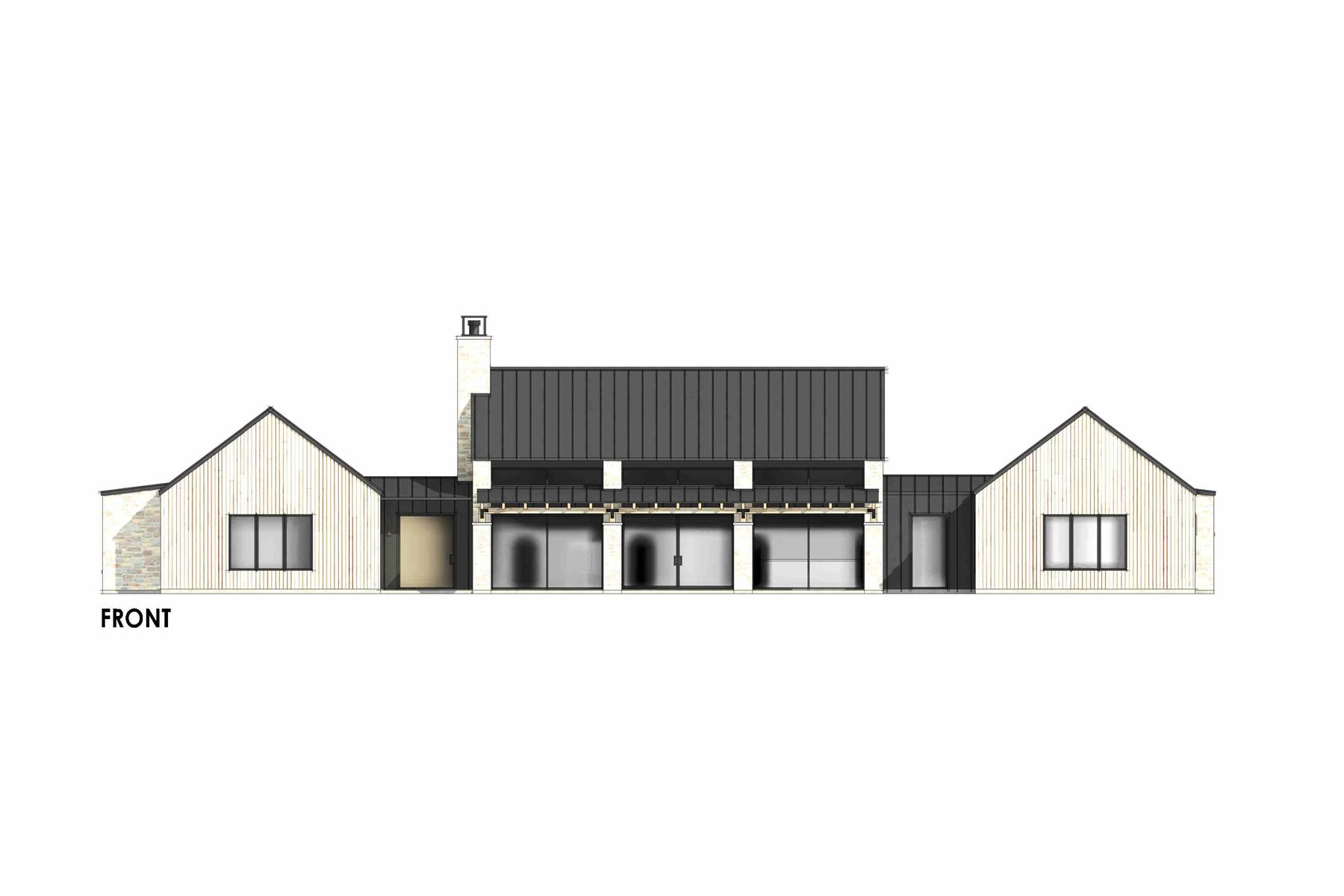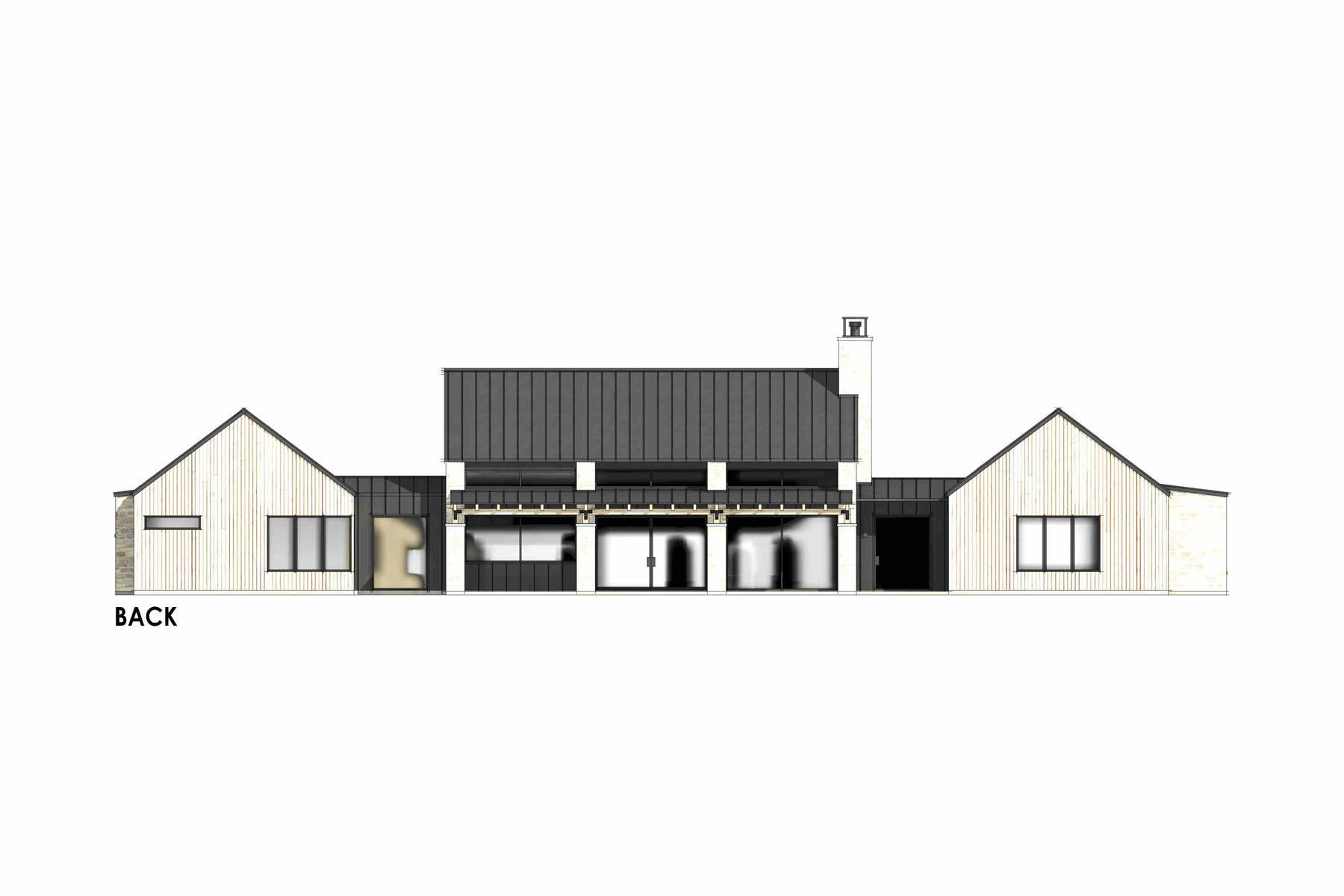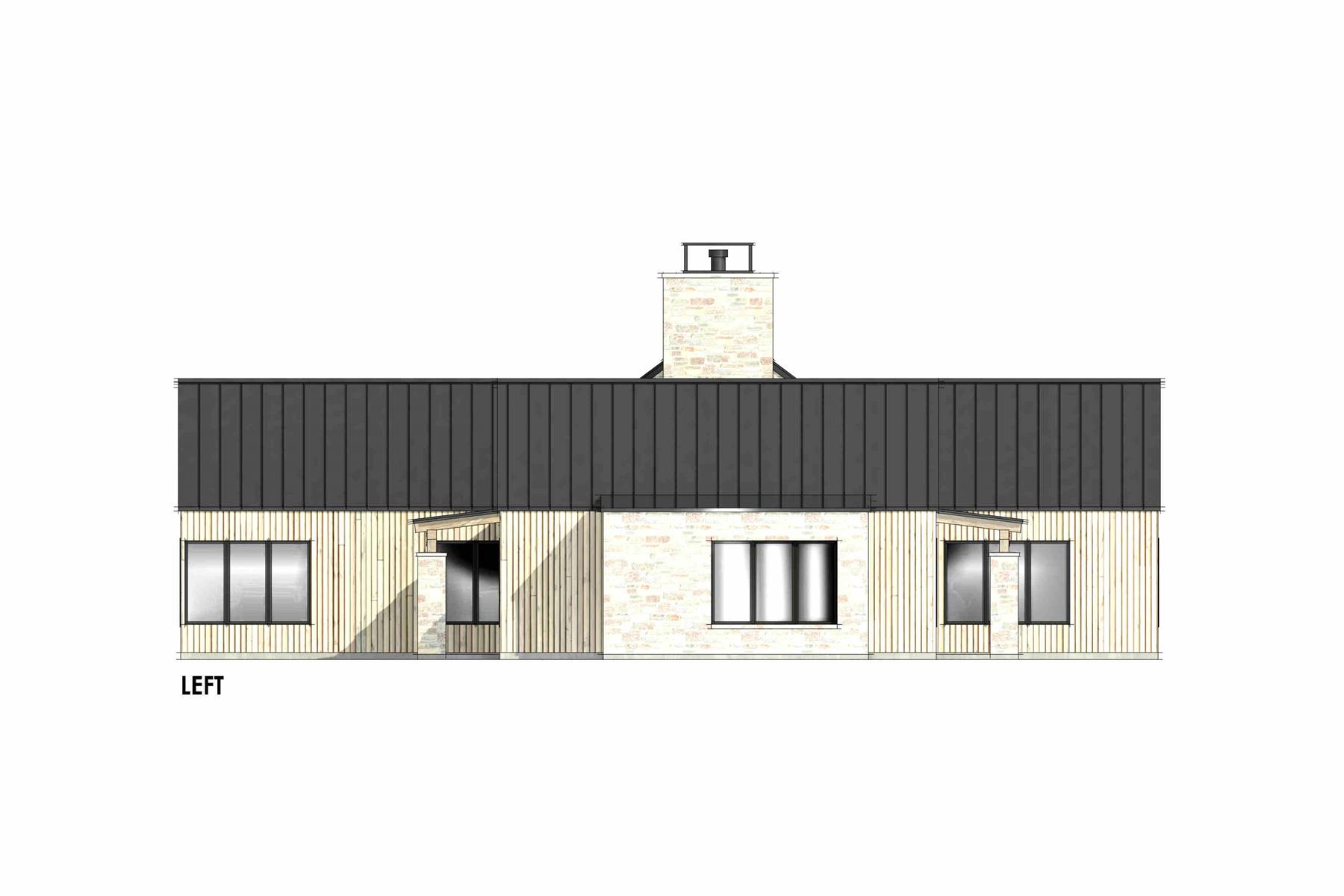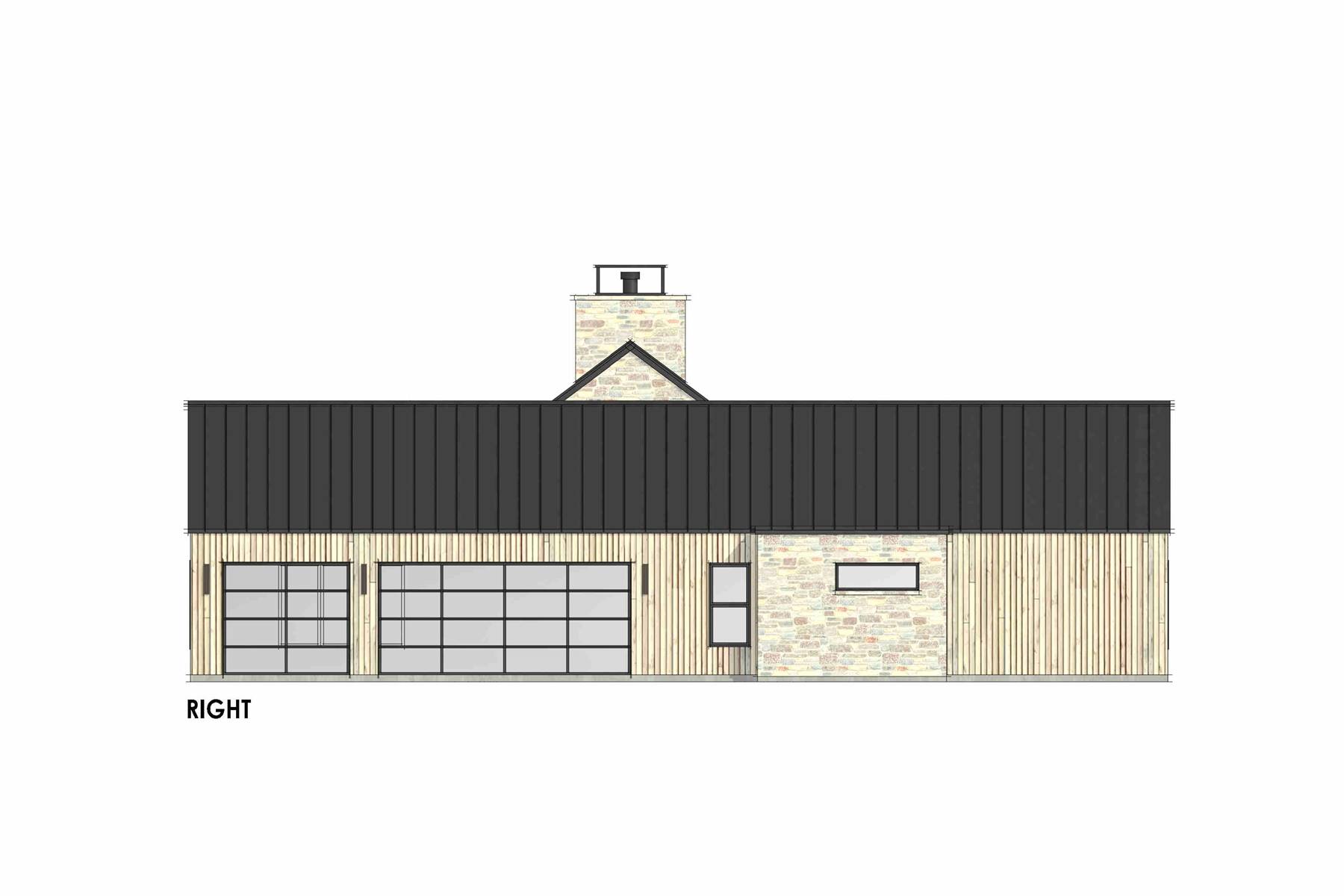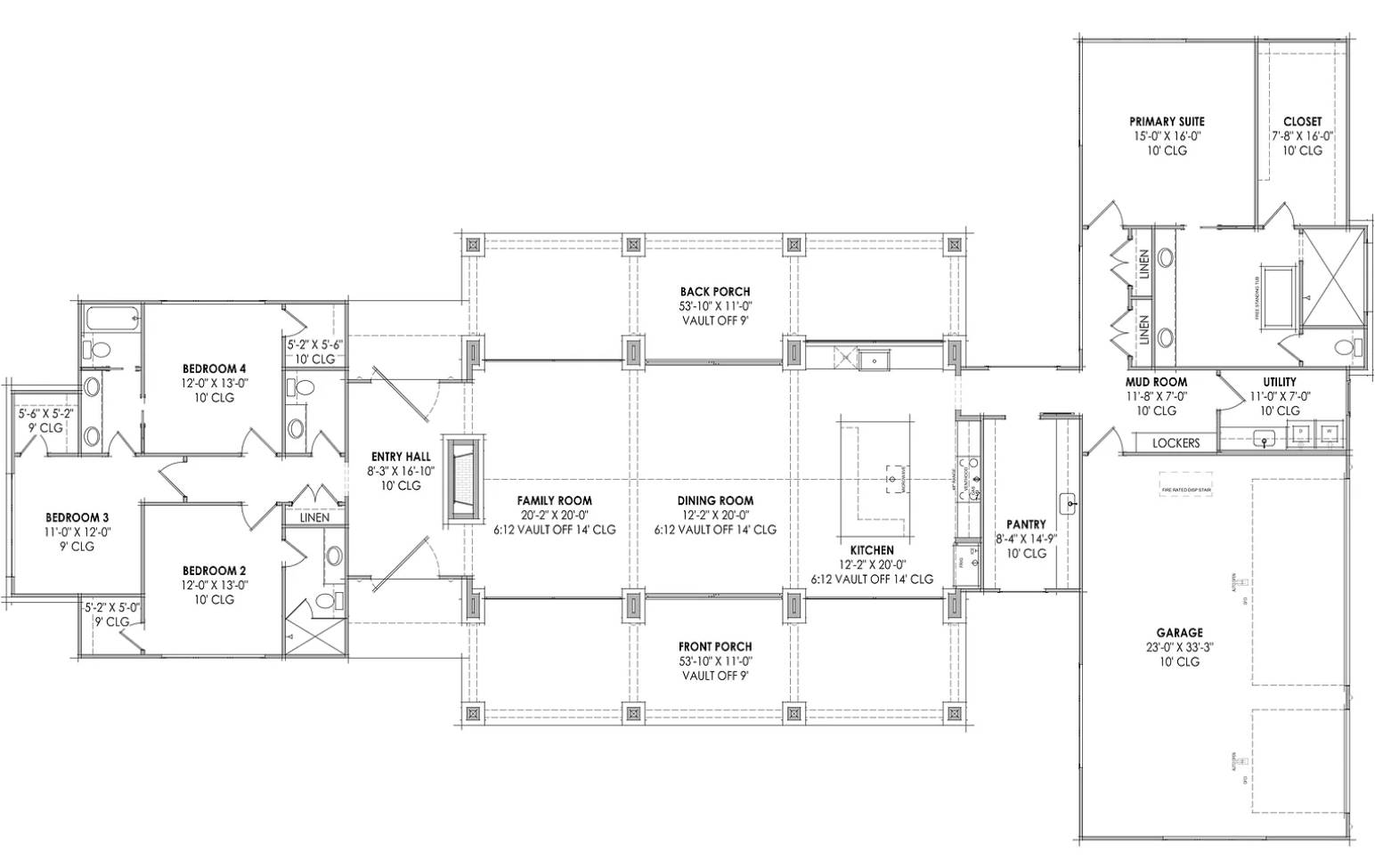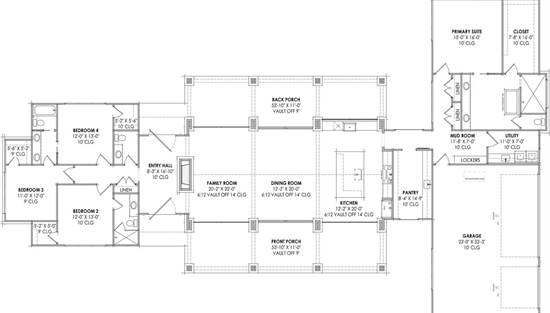- Plan Details
- |
- |
- Print Plan
- |
- Modify Plan
- |
- Reverse Plan
- |
- Cost-to-Build
- |
- View 3D
- |
- Advanced Search
About House Plan 9197:
Stop and explore the possibilities in House Plan 9197 if you're looking for a chic ranch made to take in views! This broad layout features 3,025 square feet with four split bedrooms and three-and-a-half bathrooms. The great room makes up the center of the floor plan and wows with its totally open-concept design, vaulted ceiling spanning the whole space, and walls of windows in front and back. Behind the kitchen, you'll find the walk-in pantry, mudroom, laundry, and luxurious five-piece primary suite tucked behind the garage. The other three bedrooms are across the whole house, off the entry that connects the front porch to the back. What a unique home that checks the boxes of so many families these days!
Plan Details
Key Features
Attached
Covered Front Porch
Covered Rear Porch
Dining Room
Double Vanity Sink
Family Room
Fireplace
Foyer
Great Room
Kitchen Island
Laundry 1st Fl
L-Shaped
Primary Bdrm Main Floor
Mud Room
Open Floor Plan
Separate Tub and Shower
Side-entry
Split Bedrooms
Suited for corner lot
Suited for view lot
Vaulted Ceilings
Vaulted Great Room/Living
Vaulted Kitchen
Walk-in Closet
Walk-in Pantry
Build Beautiful With Our Trusted Brands
Our Guarantees
- Only the highest quality plans
- Int’l Residential Code Compliant
- Full structural details on all plans
- Best plan price guarantee
- Free modification Estimates
- Builder-ready construction drawings
- Expert advice from leading designers
- PDFs NOW!™ plans in minutes
- 100% satisfaction guarantee
- Free Home Building Organizer
.png)
.png)
