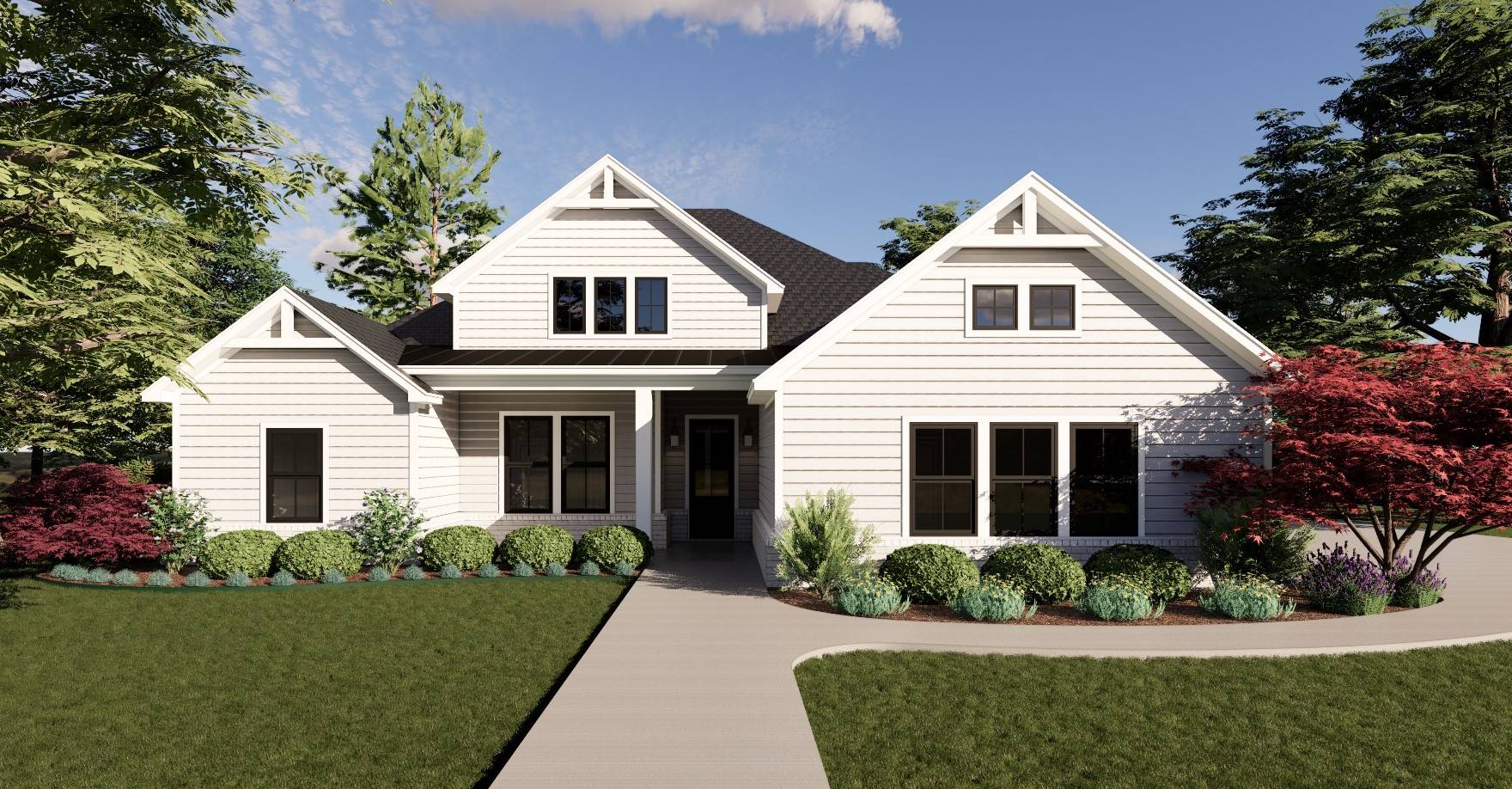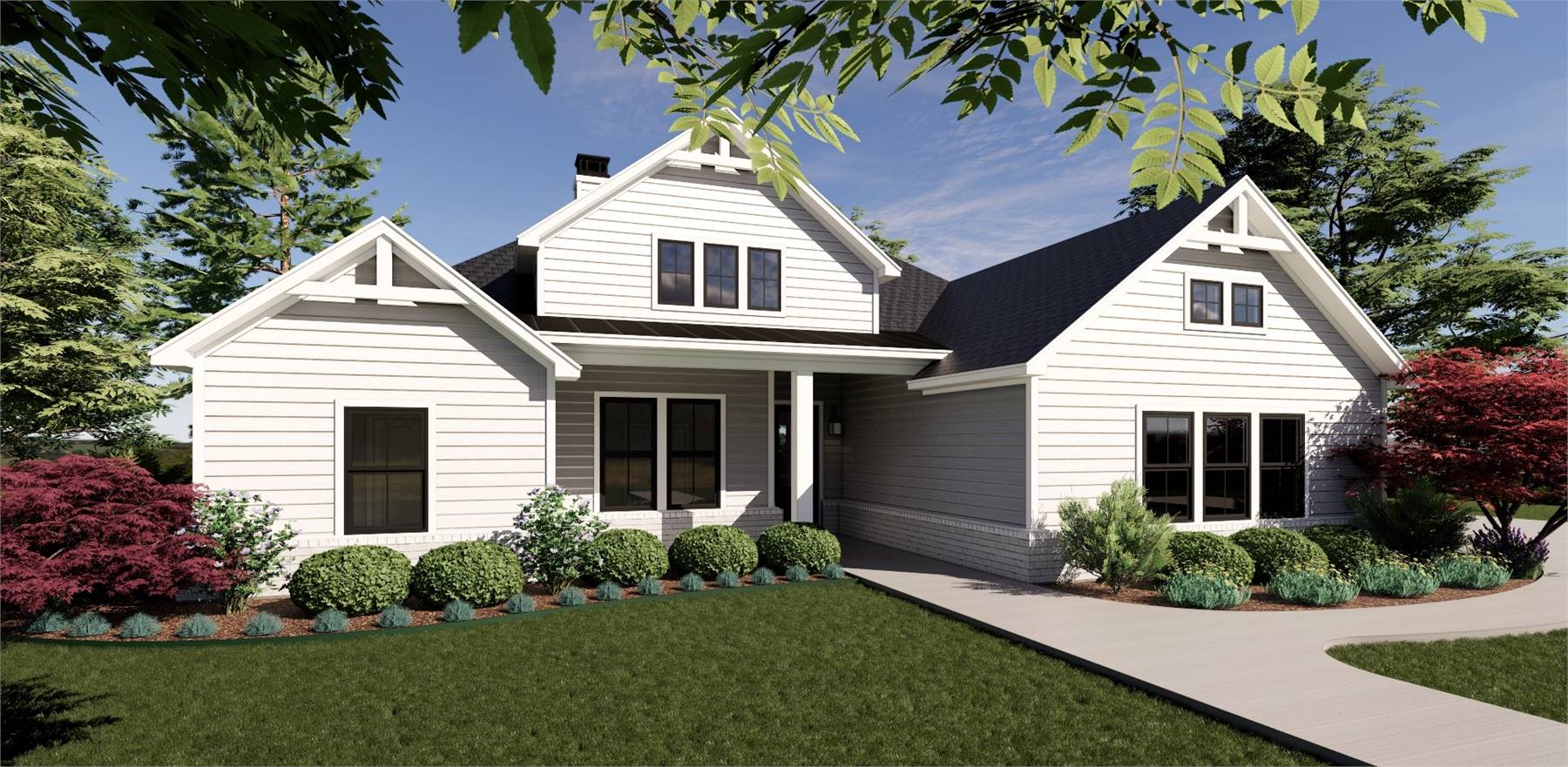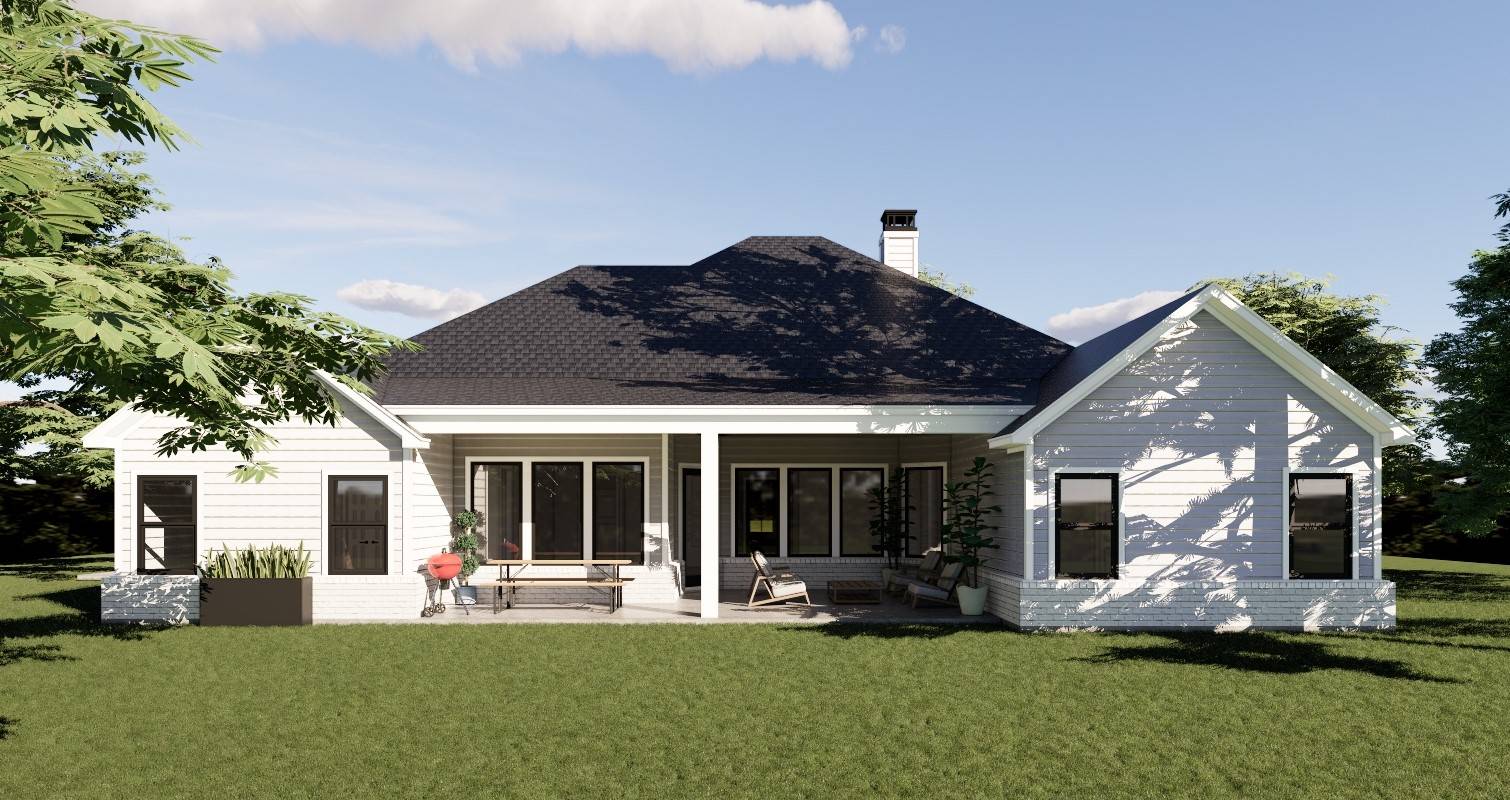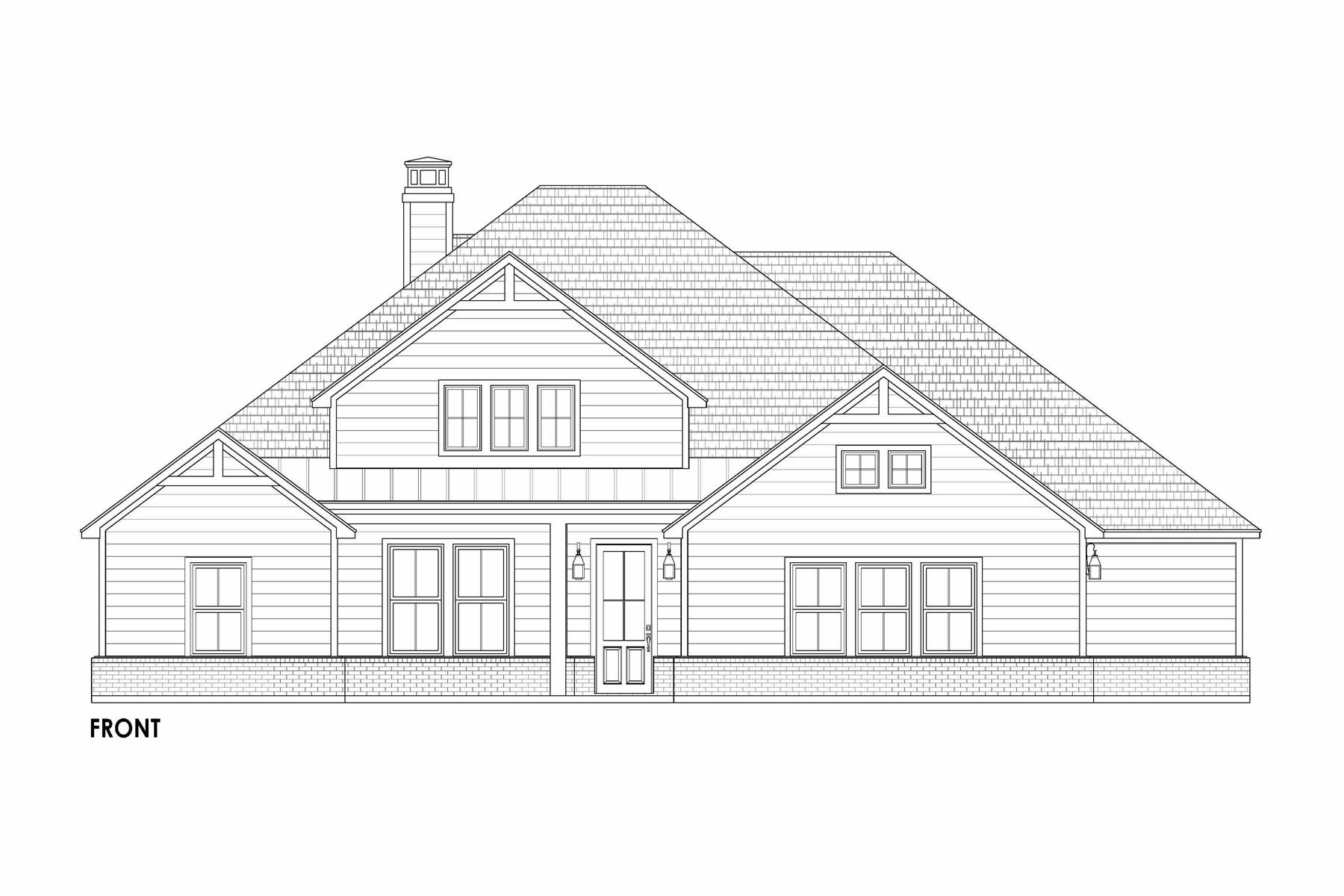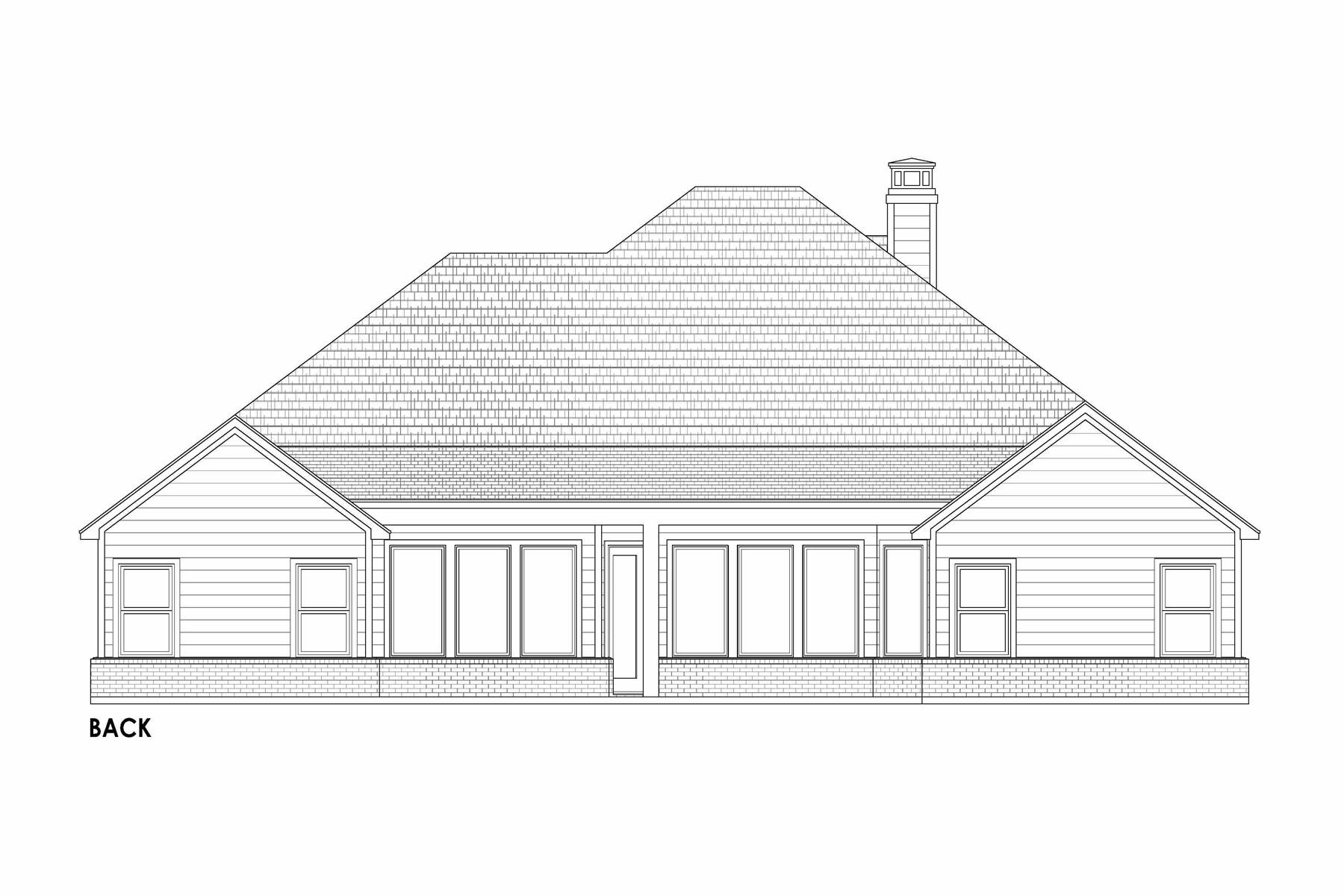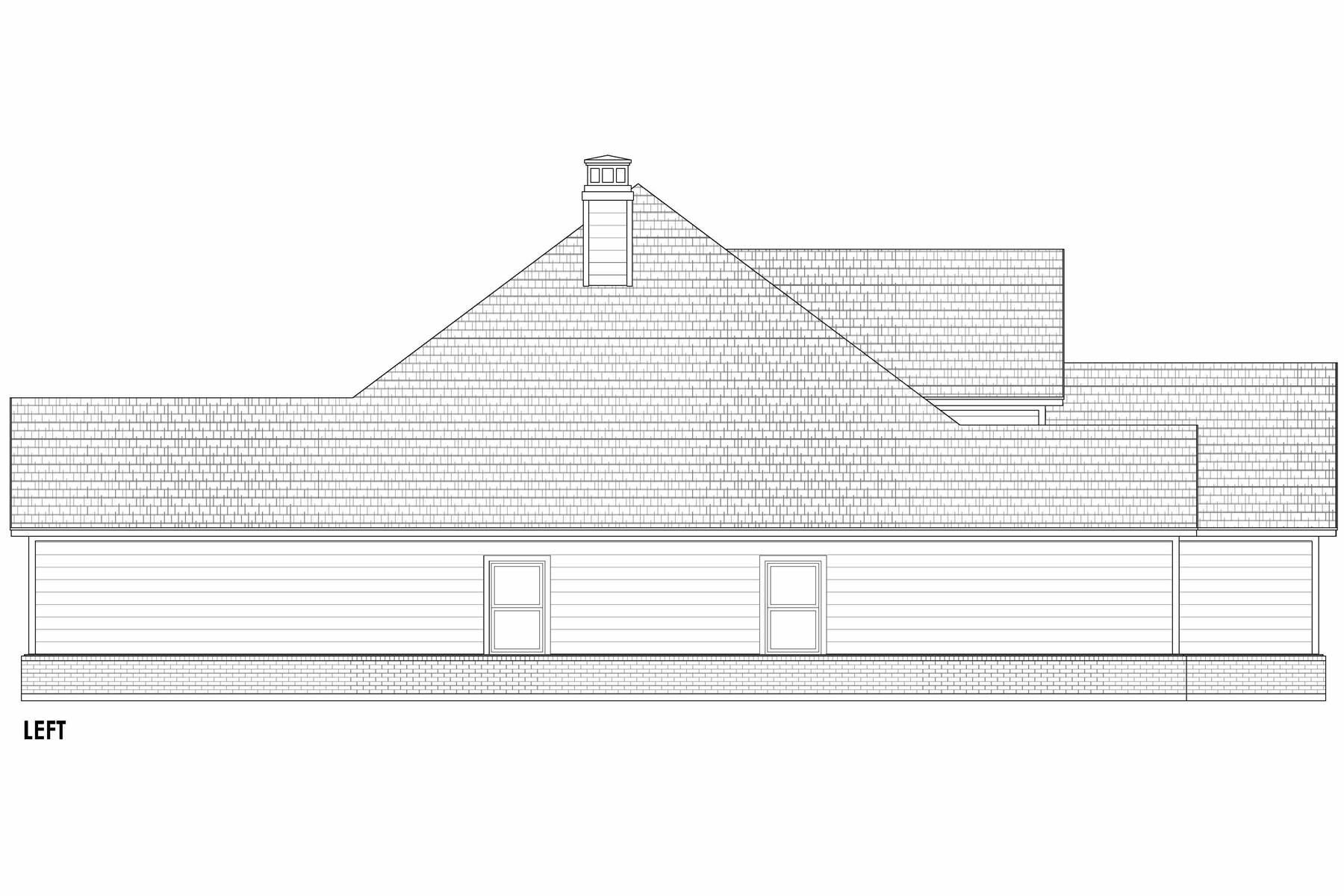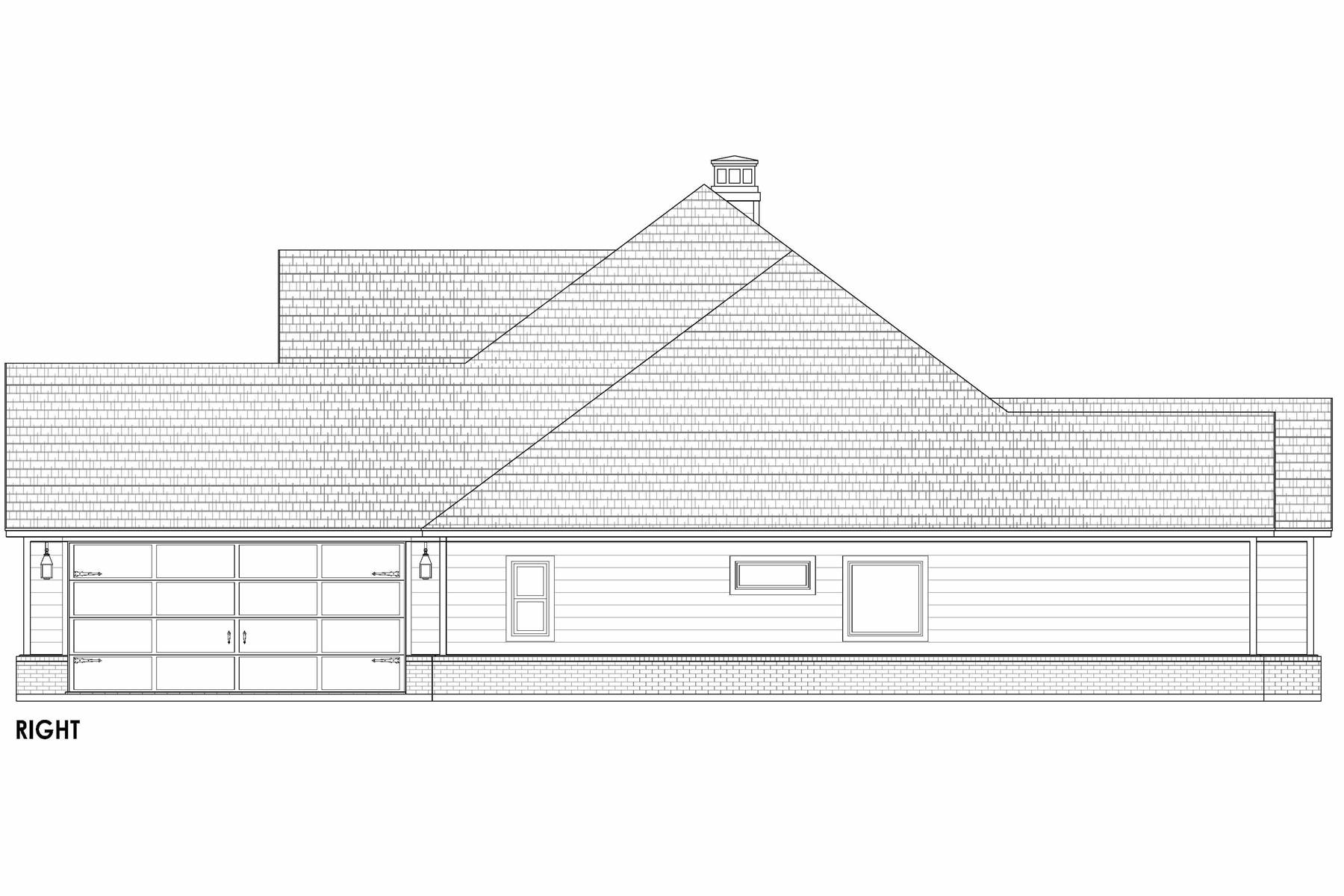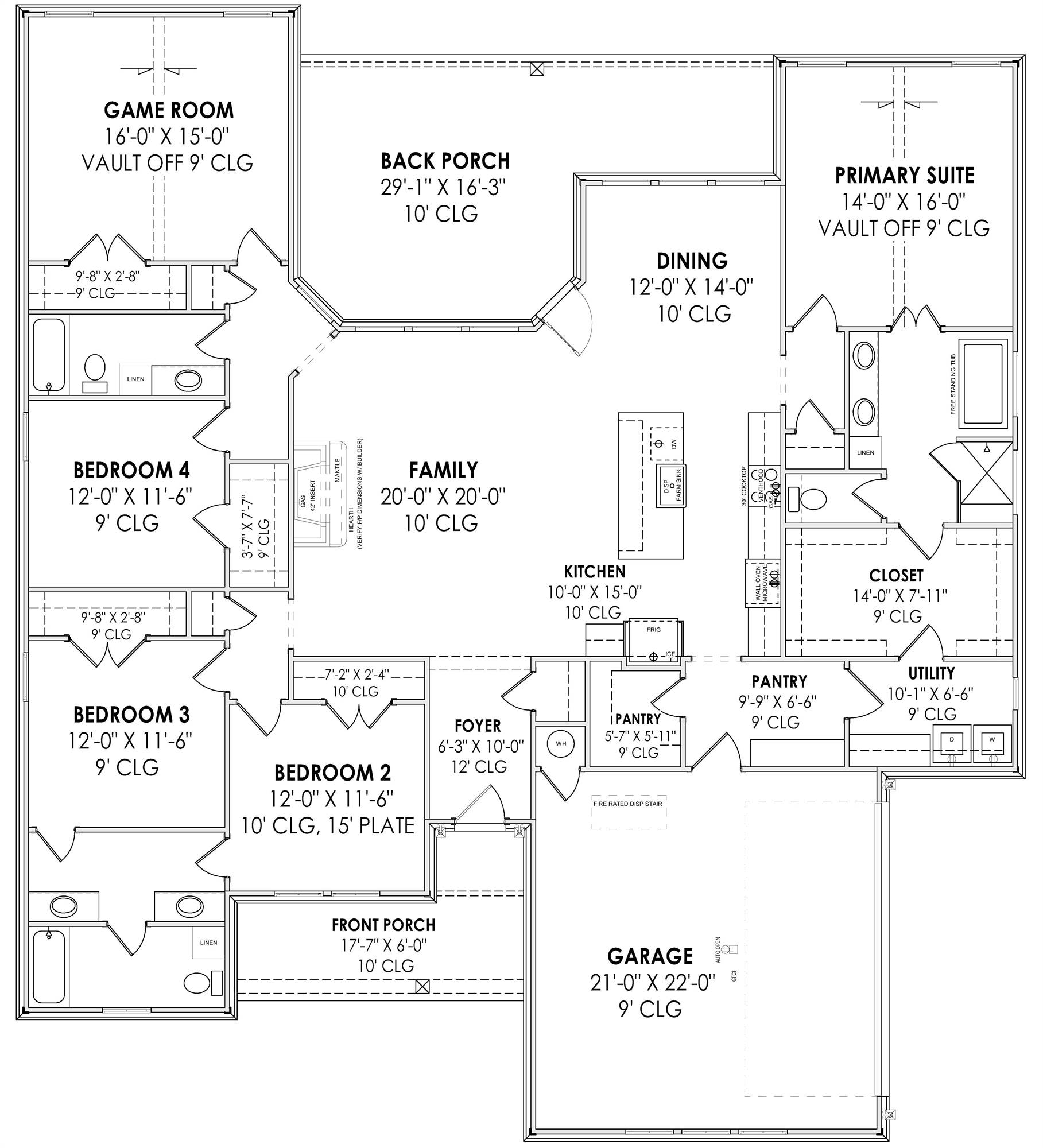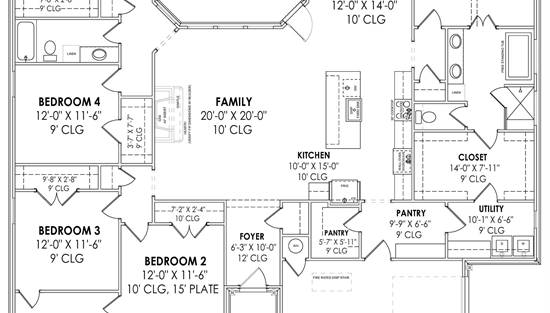- Plan Details
- |
- |
- Print Plan
- |
- Modify Plan
- |
- Reverse Plan
- |
- Cost-to-Build
- |
- View 3D
- |
- Advanced Search
About House Plan 9201:
Want to live stylishly on one level? See what House Plan 9201 has to offer in 2,646 square feet! This classic country ranch features an open-concept great room with an island kitchen, four split bedrooms, and a game room. The primary suite has a vaulted bedroom, a five-piece bath, and a walk-in closet that connects to the laundry room and mudroom on the other side. There's also a pair of Jack-and-Jill bedrooms that share a divided four-piece bath between them. The final bedroom is beside a three-piece hall bath. Between the great room, game room, and the spacious back porch, you'll have plenty of room to host here!
Plan Details
Key Features
Attached
Covered Front Porch
Covered Rear Porch
Dining Room
Double Vanity Sink
Family Room
Fireplace
Foyer
Kitchen Island
Laundry 1st Fl
L-Shaped
Primary Bdrm Main Floor
Mud Room
Open Floor Plan
Rec Room
Separate Tub and Shower
Side-entry
Split Bedrooms
Suited for corner lot
Suited for view lot
Vaulted Ceilings
Vaulted Primary
Walk-in Closet
Walk-in Pantry
Build Beautiful With Our Trusted Brands
Our Guarantees
- Only the highest quality plans
- Int’l Residential Code Compliant
- Full structural details on all plans
- Best plan price guarantee
- Free modification Estimates
- Builder-ready construction drawings
- Expert advice from leading designers
- PDFs NOW!™ plans in minutes
- 100% satisfaction guarantee
- Free Home Building Organizer
.png)
.png)
