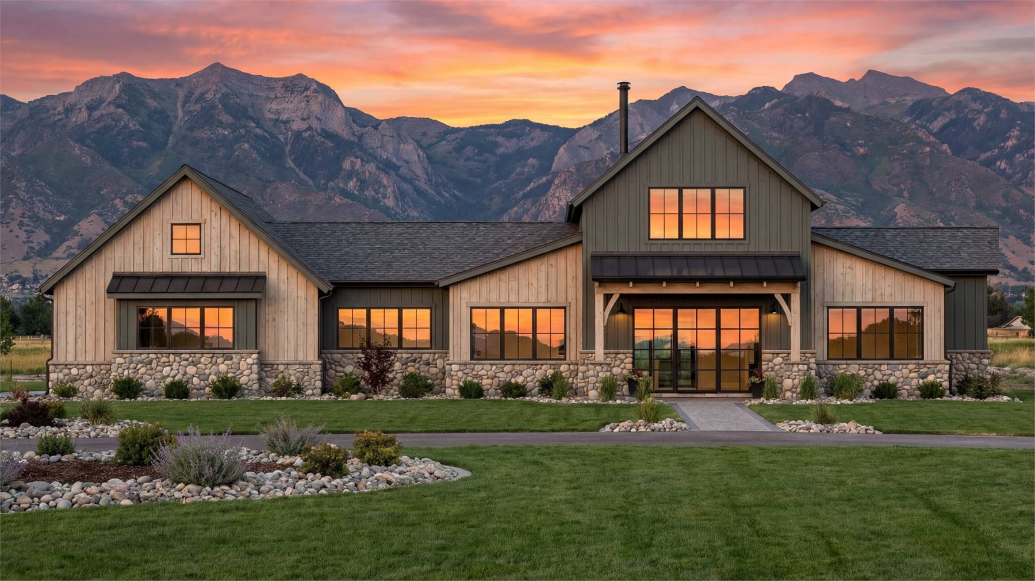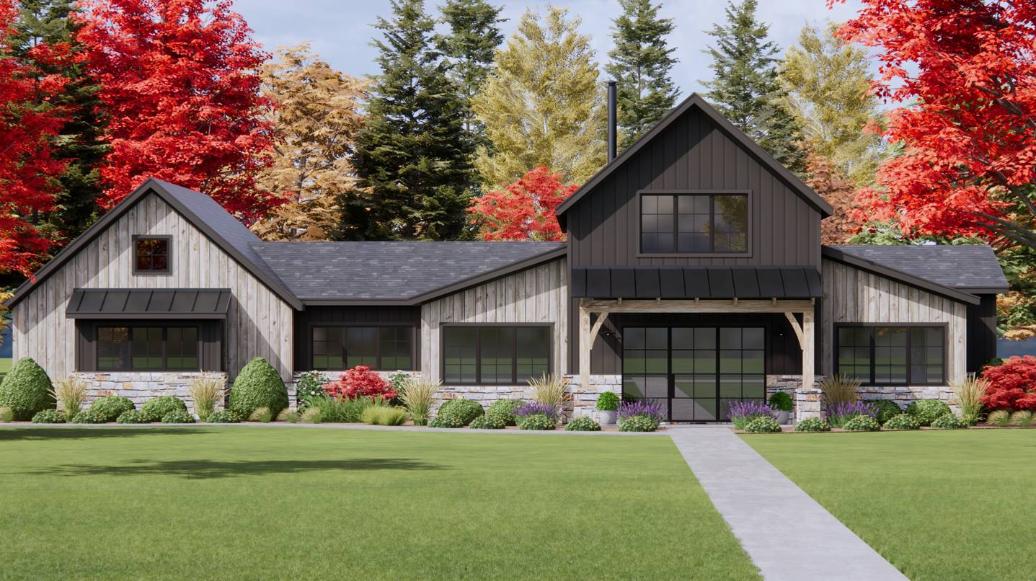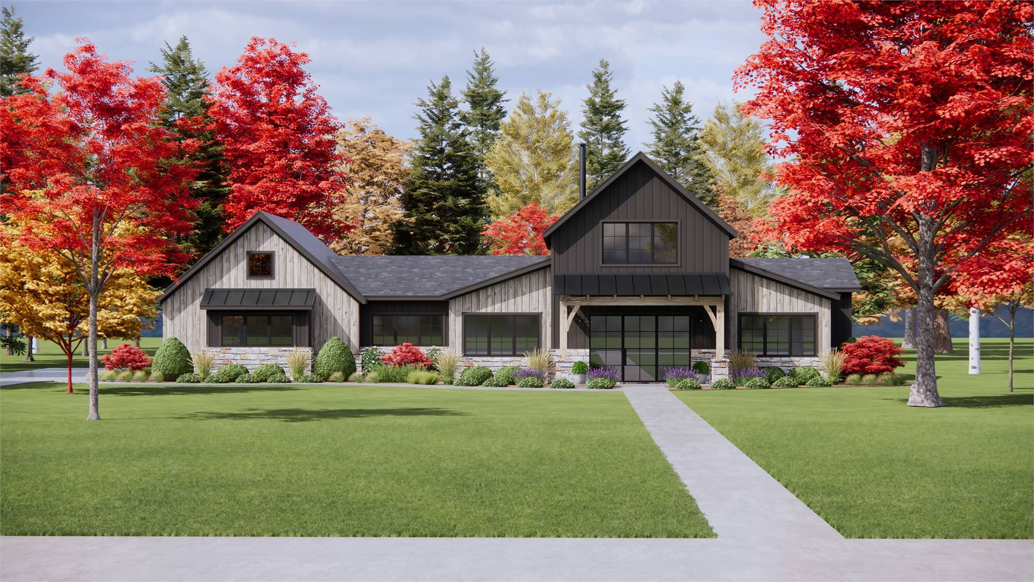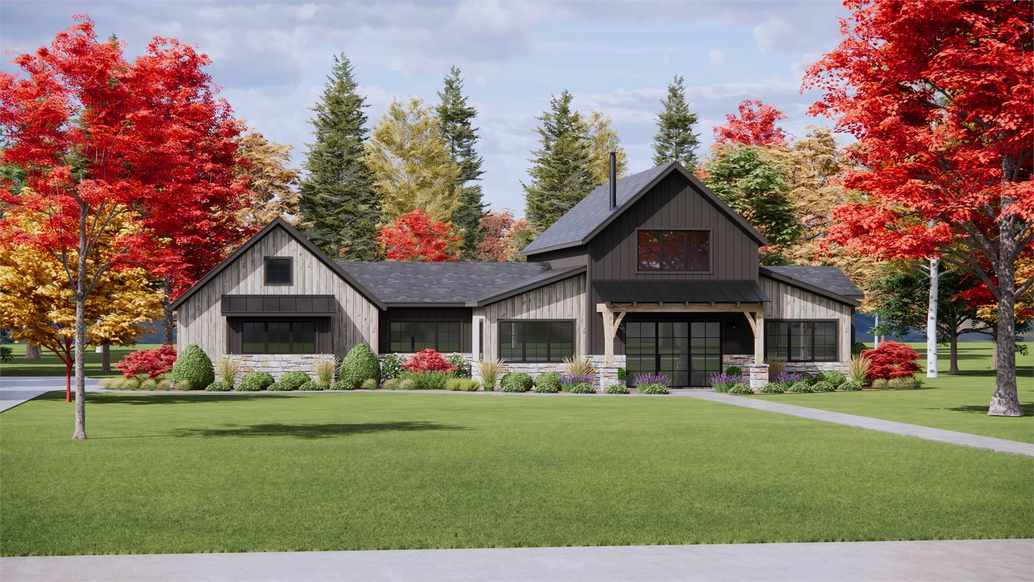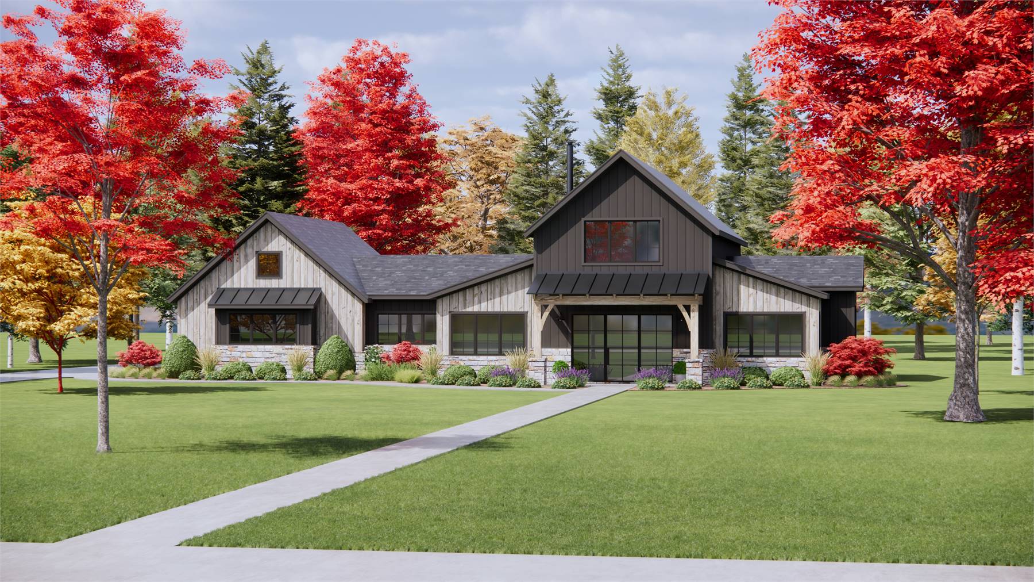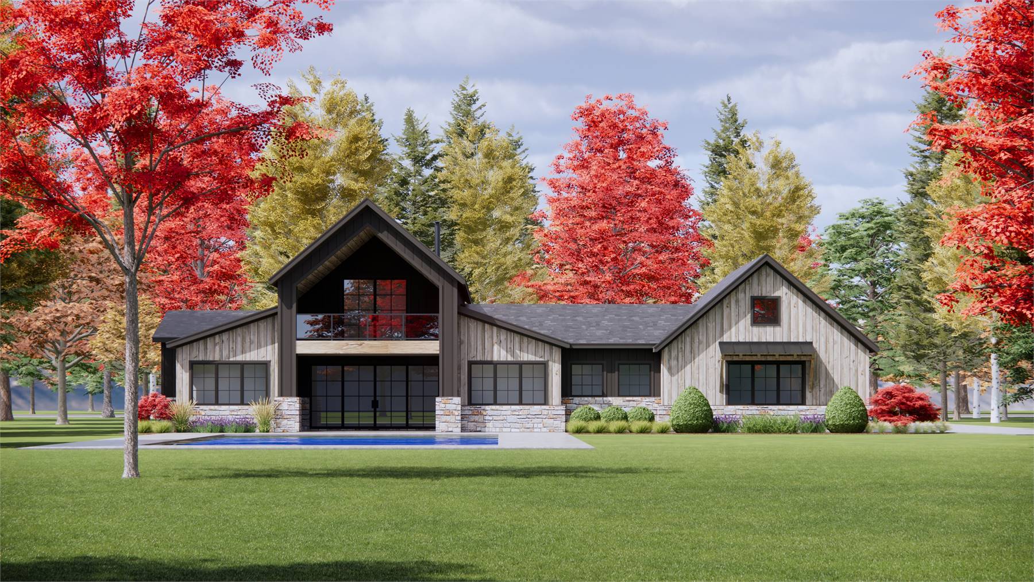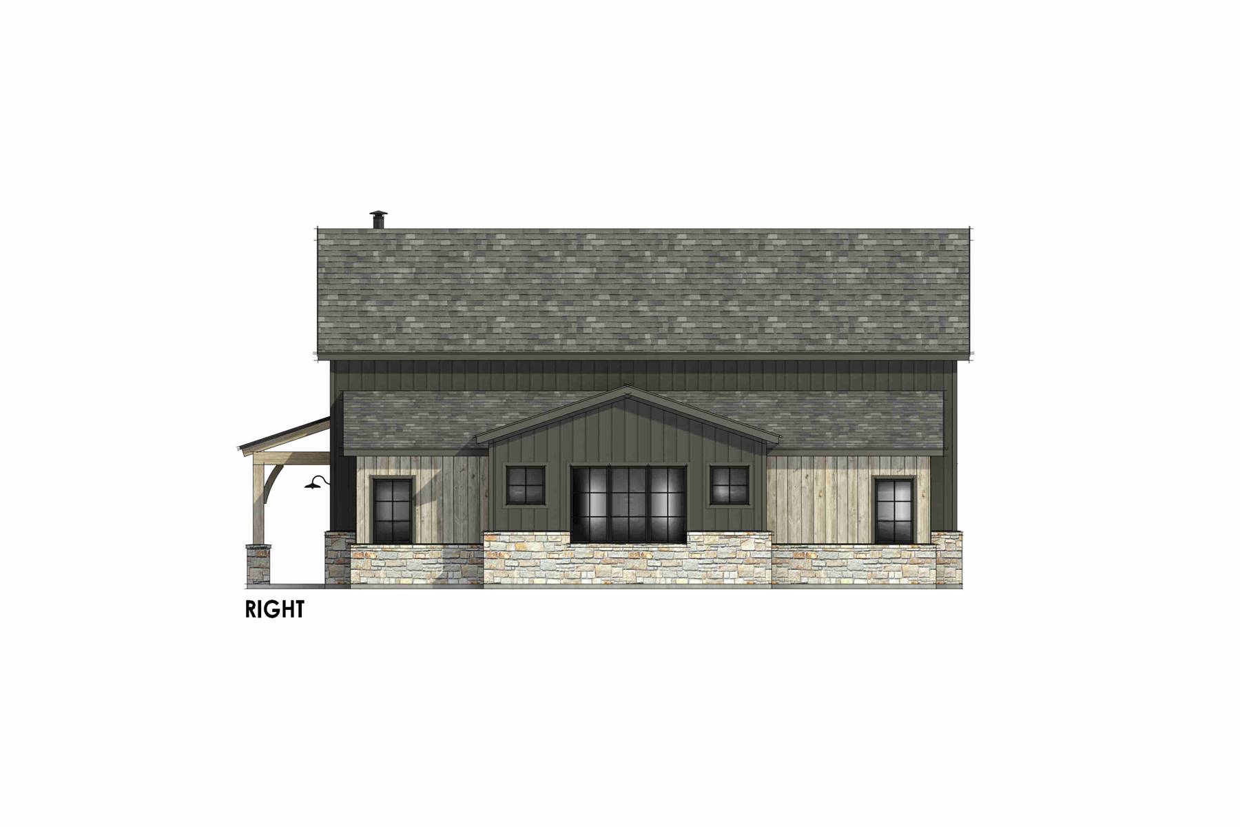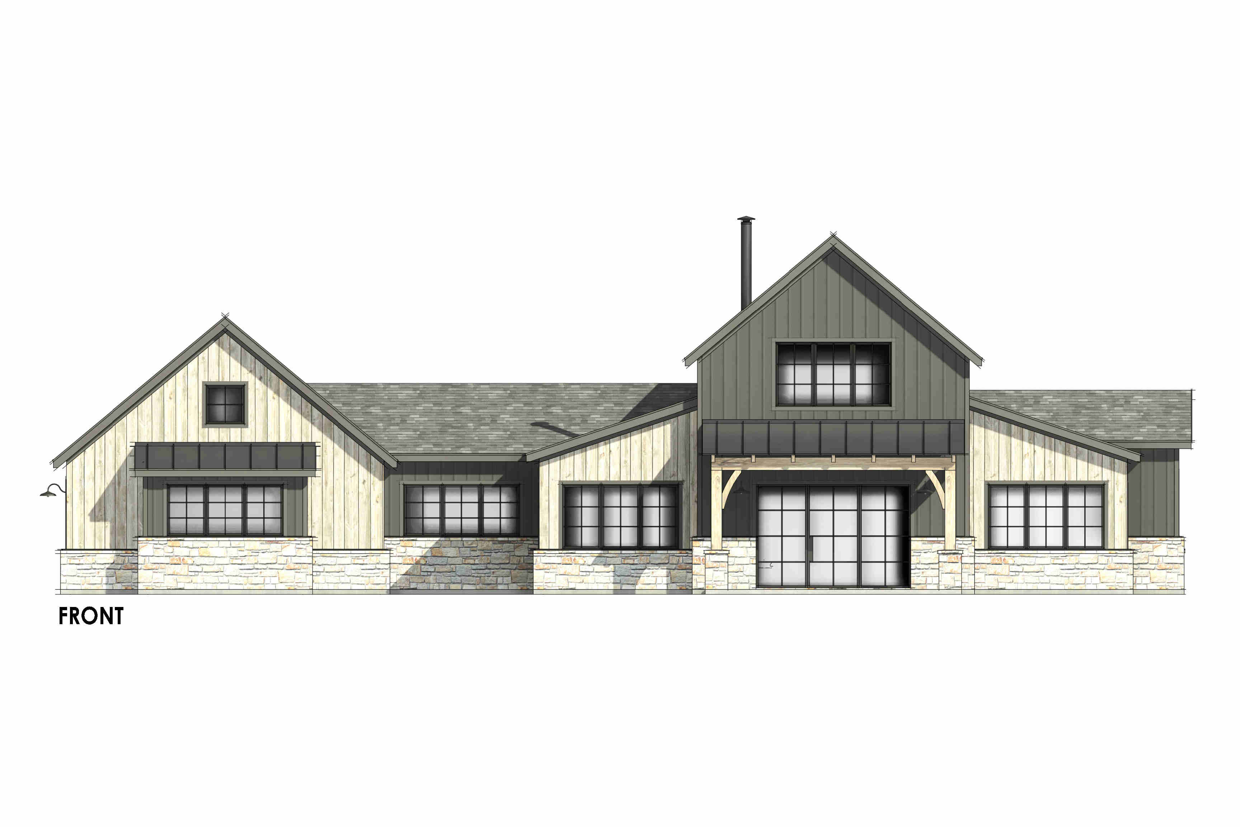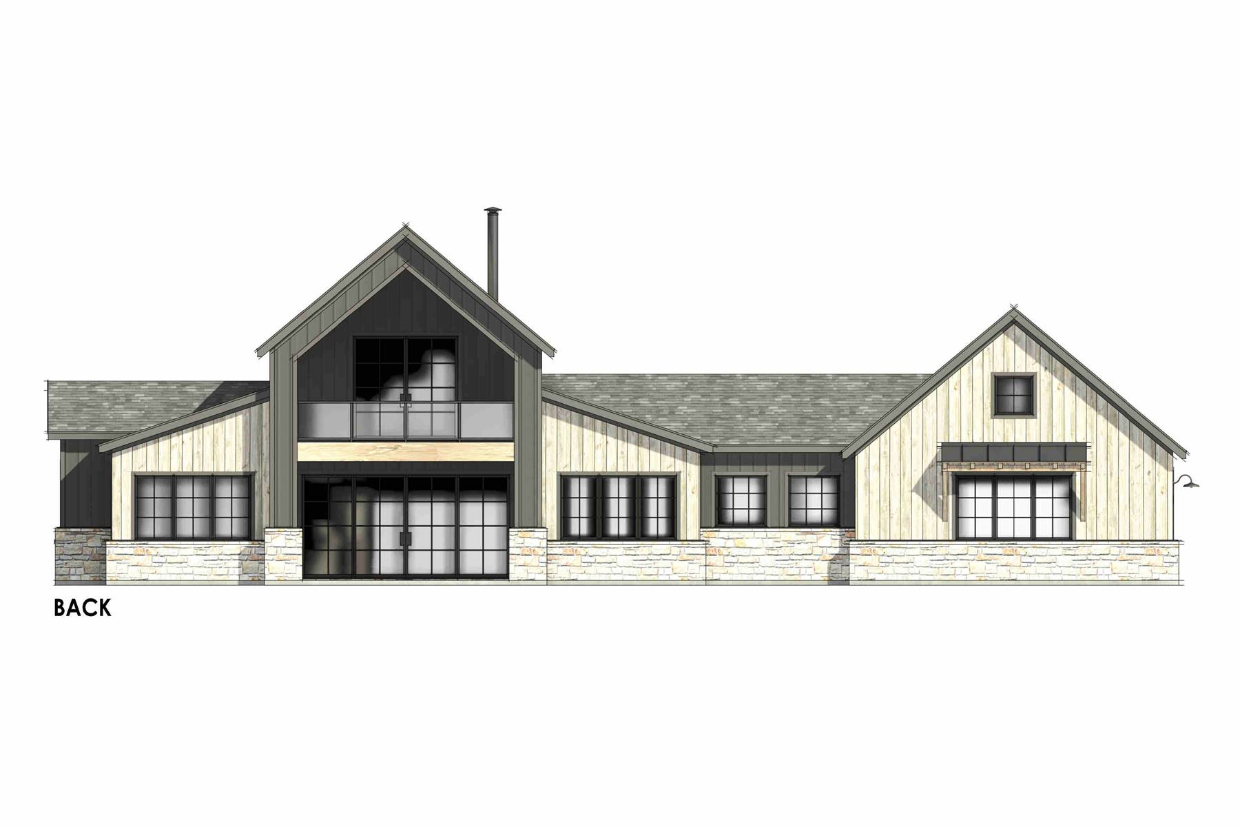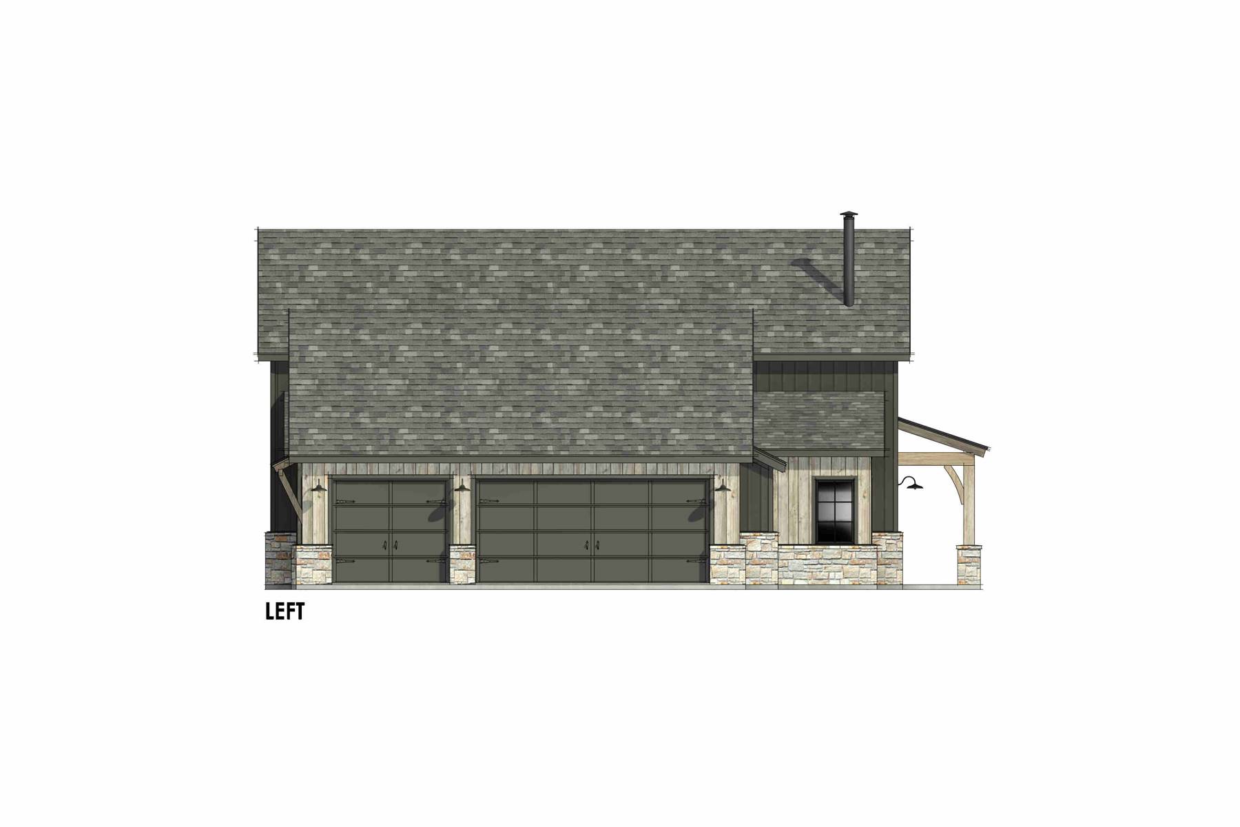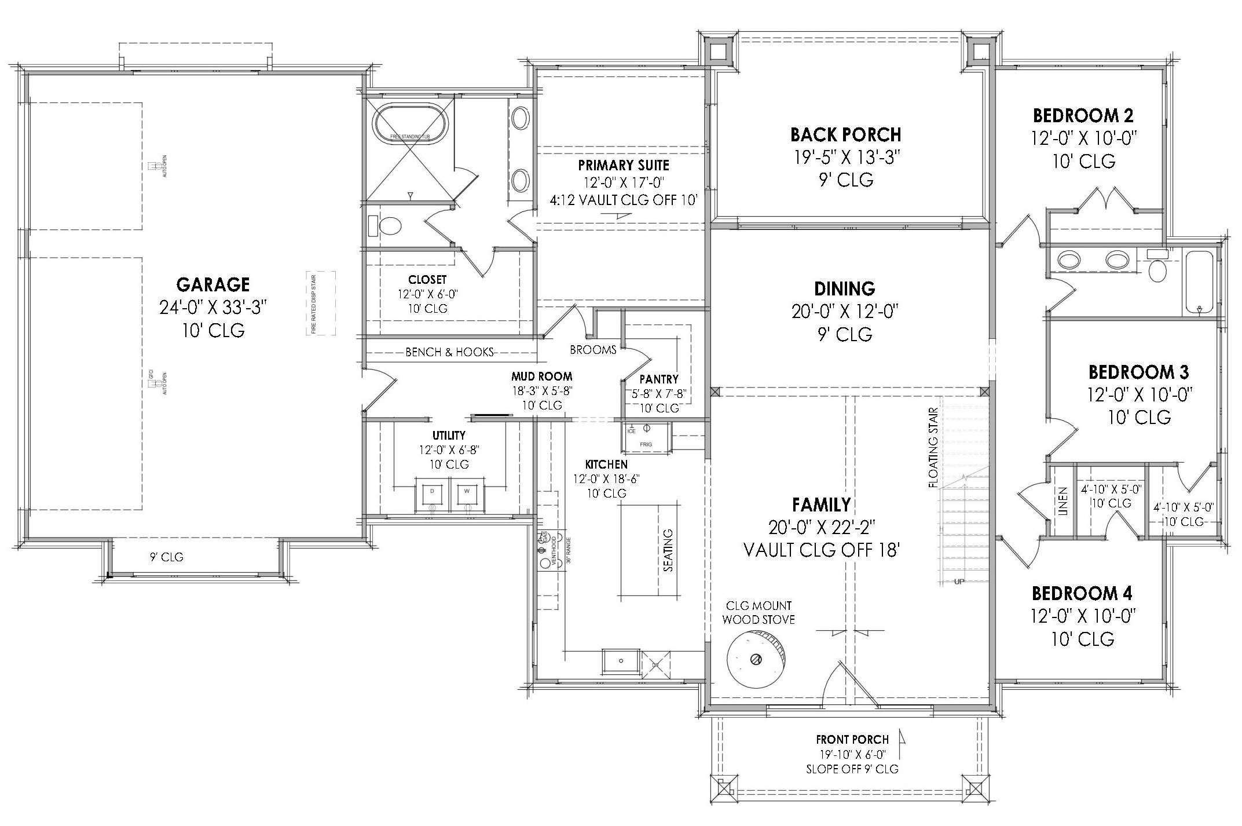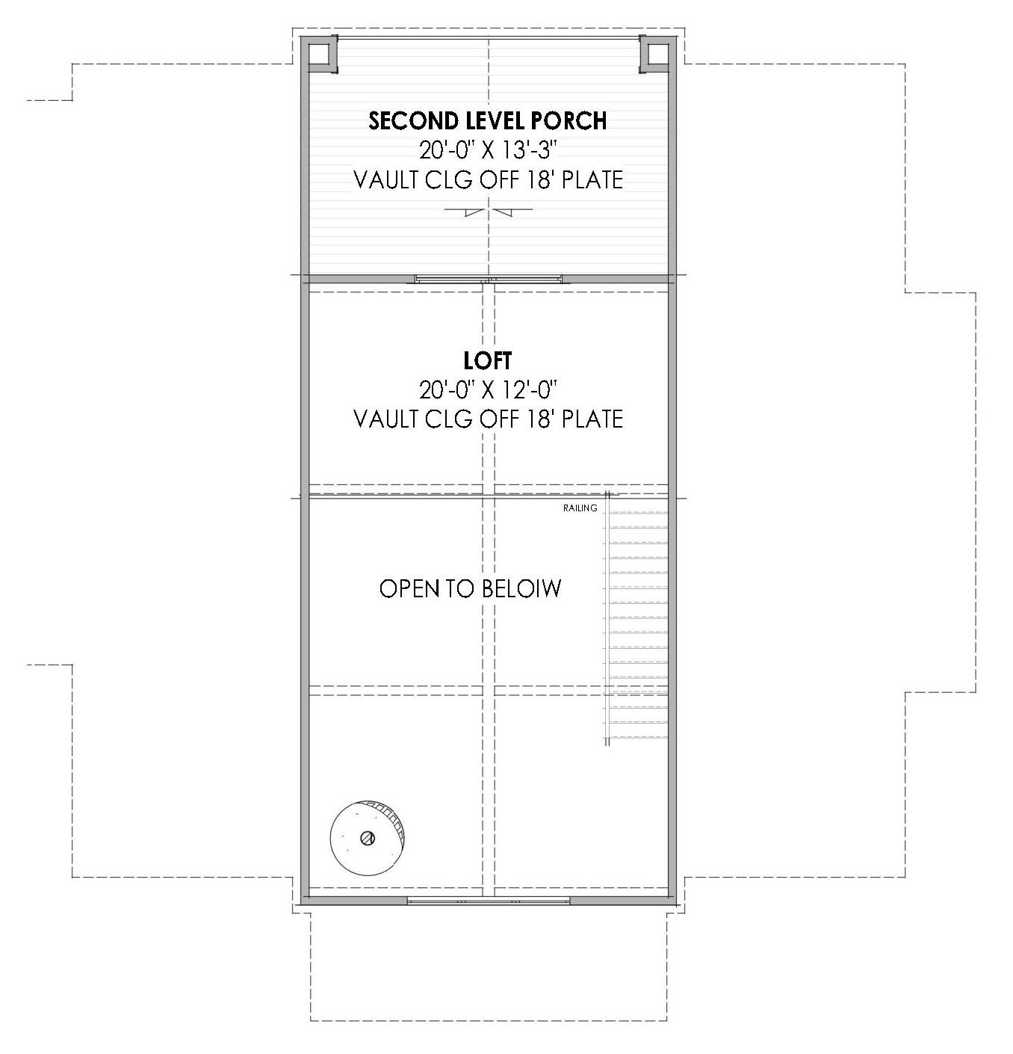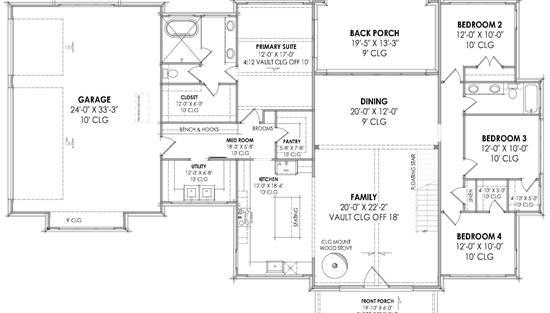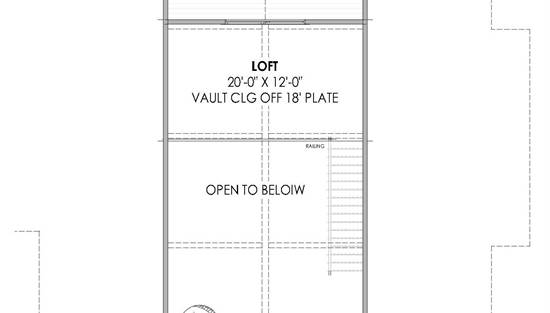- Plan Details
- |
- |
- Print Plan
- |
- Modify Plan
- |
- Reverse Plan
- |
- Cost-to-Build
- |
- View 3D
- |
- Advanced Search
About House Plan 9206:
Take a look at House Plan 9206 if you're in the market for a rustic home with a lot to appreciate! This 2,562-square-foot design offers four bedrooms and two bathrooms on one story, but there's also a loft upstairs to expand the possibilities. The center of the floor plan is comprised of the open-concept living, including the U-shaped island kitchen, vaulted living with a wood stove, and dining space. The primary suite is privately located off the mudroom that connects the garage to the kitchen. It includes a vaulted bedroom and a luxe five-piece bath. A large laundry/utility room and the walk-in pantry are both helpfully located in the mudroom hallway, too. The other three bedrooms are across the house and share a hall bath. If you need more, you'll enjoy the back porches--one off the dining area and another above, off the loft!
Plan Details
Key Features
Attached
Covered Front Porch
Covered Rear Porch
Double Vanity Sink
Family Room
Fireplace
Great Room
Kitchen Island
Laundry 1st Fl
Loft / Balcony
Primary Bdrm Main Floor
Mud Room
Open Floor Plan
Outdoor Living Space
Separate Tub and Shower
Side-entry
Split Bedrooms
Suited for corner lot
Suited for view lot
U-Shaped
Vaulted Ceilings
Vaulted Great Room/Living
Vaulted Primary
Walk-in Closet
Walk-in Pantry
Build Beautiful With Our Trusted Brands
Our Guarantees
- Only the highest quality plans
- Int’l Residential Code Compliant
- Full structural details on all plans
- Best plan price guarantee
- Free modification Estimates
- Builder-ready construction drawings
- Expert advice from leading designers
- PDFs NOW!™ plans in minutes
- 100% satisfaction guarantee
- Free Home Building Organizer
(3).png)
(6).png)
