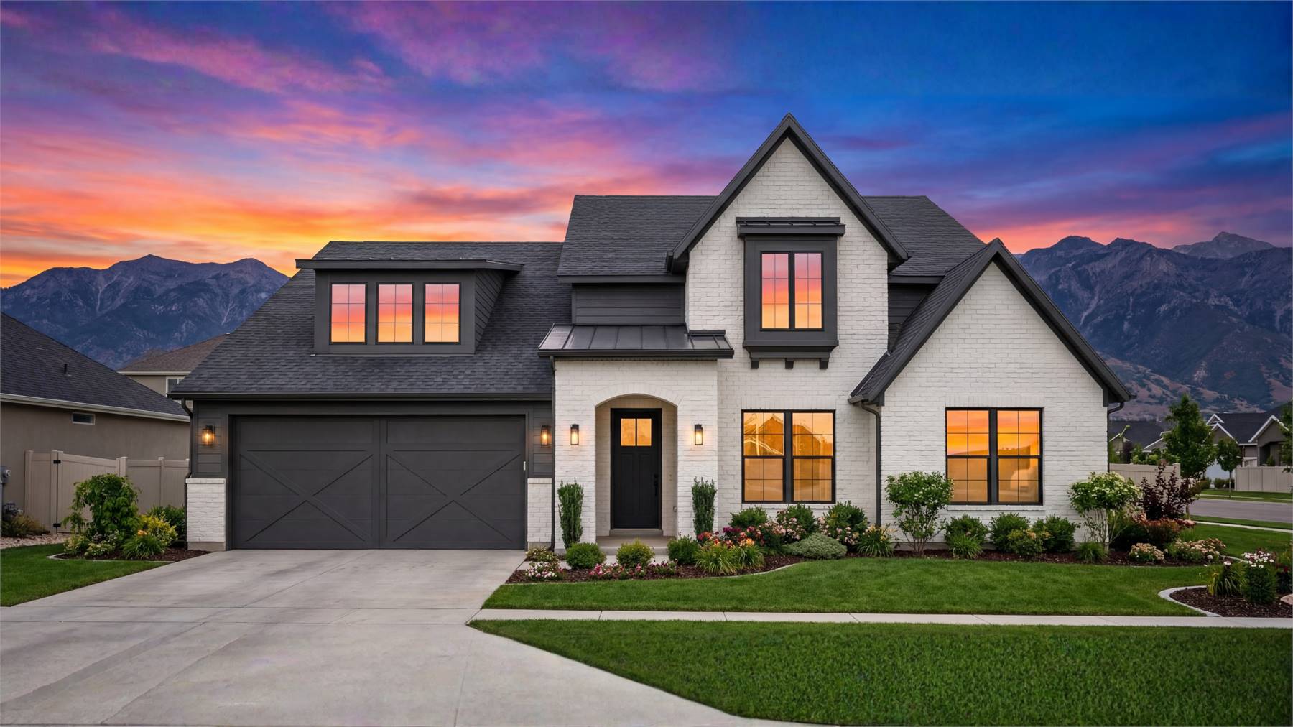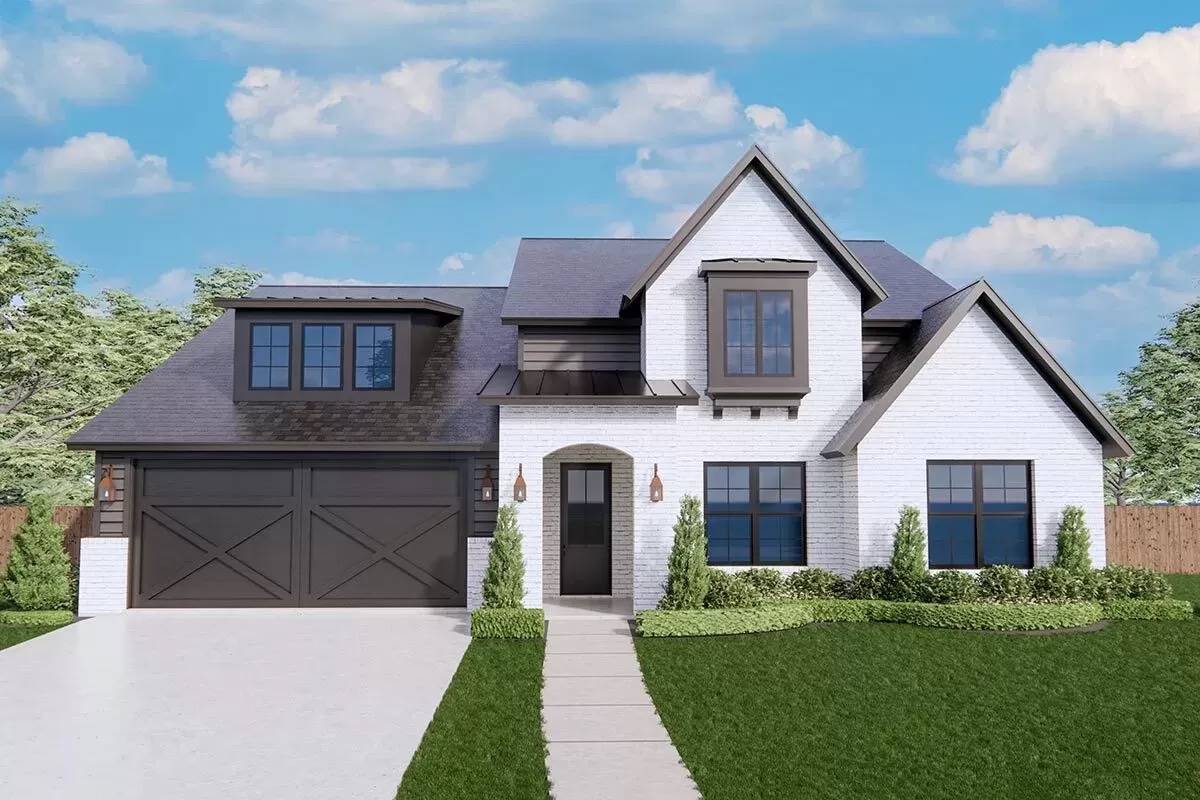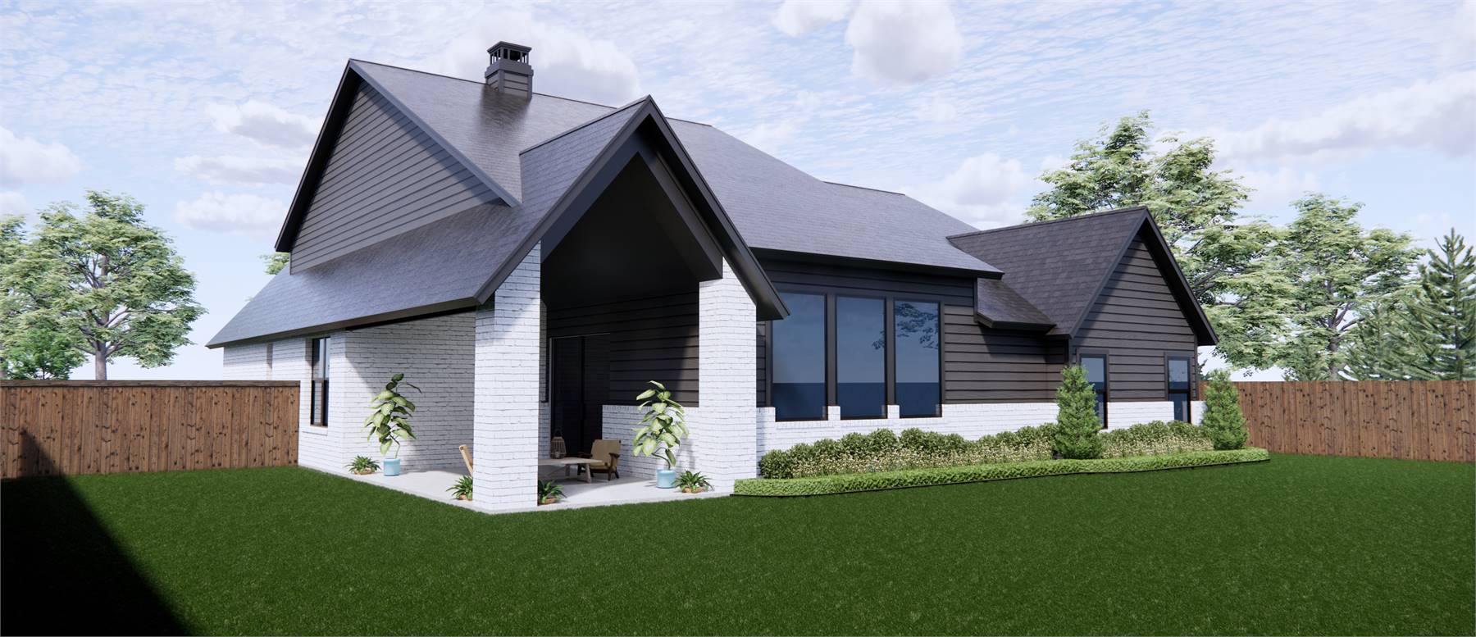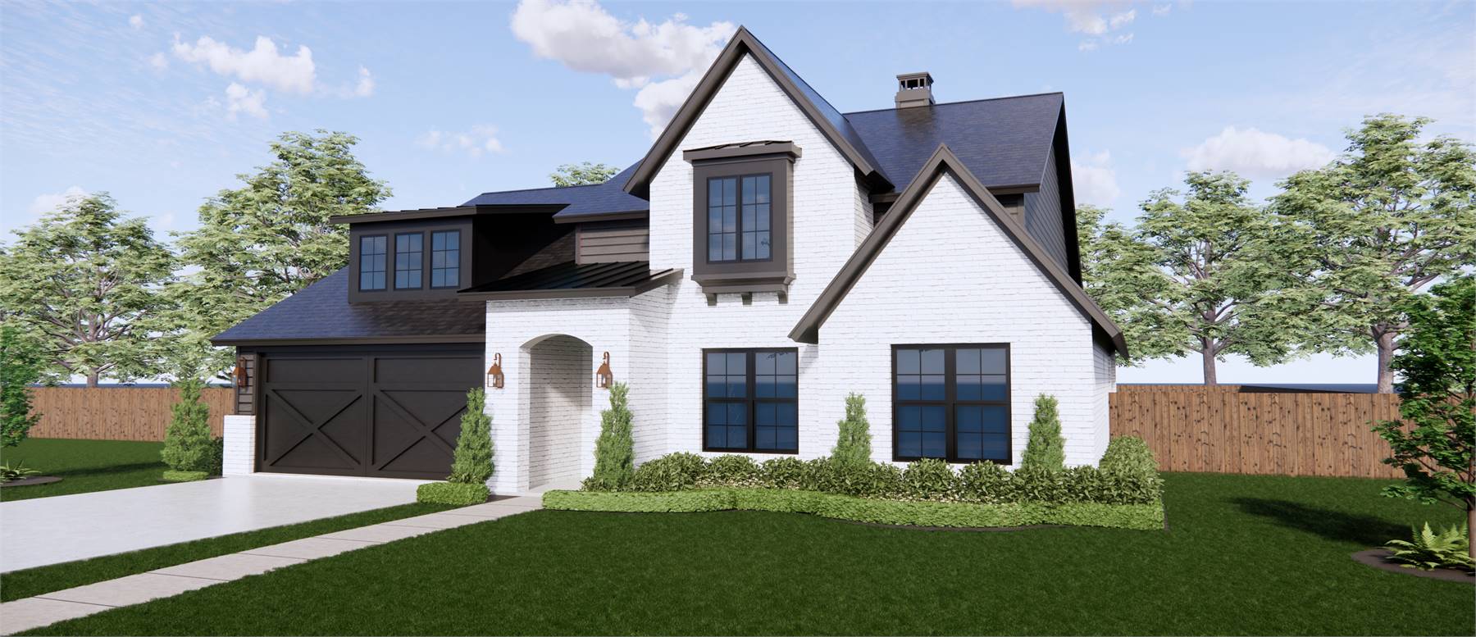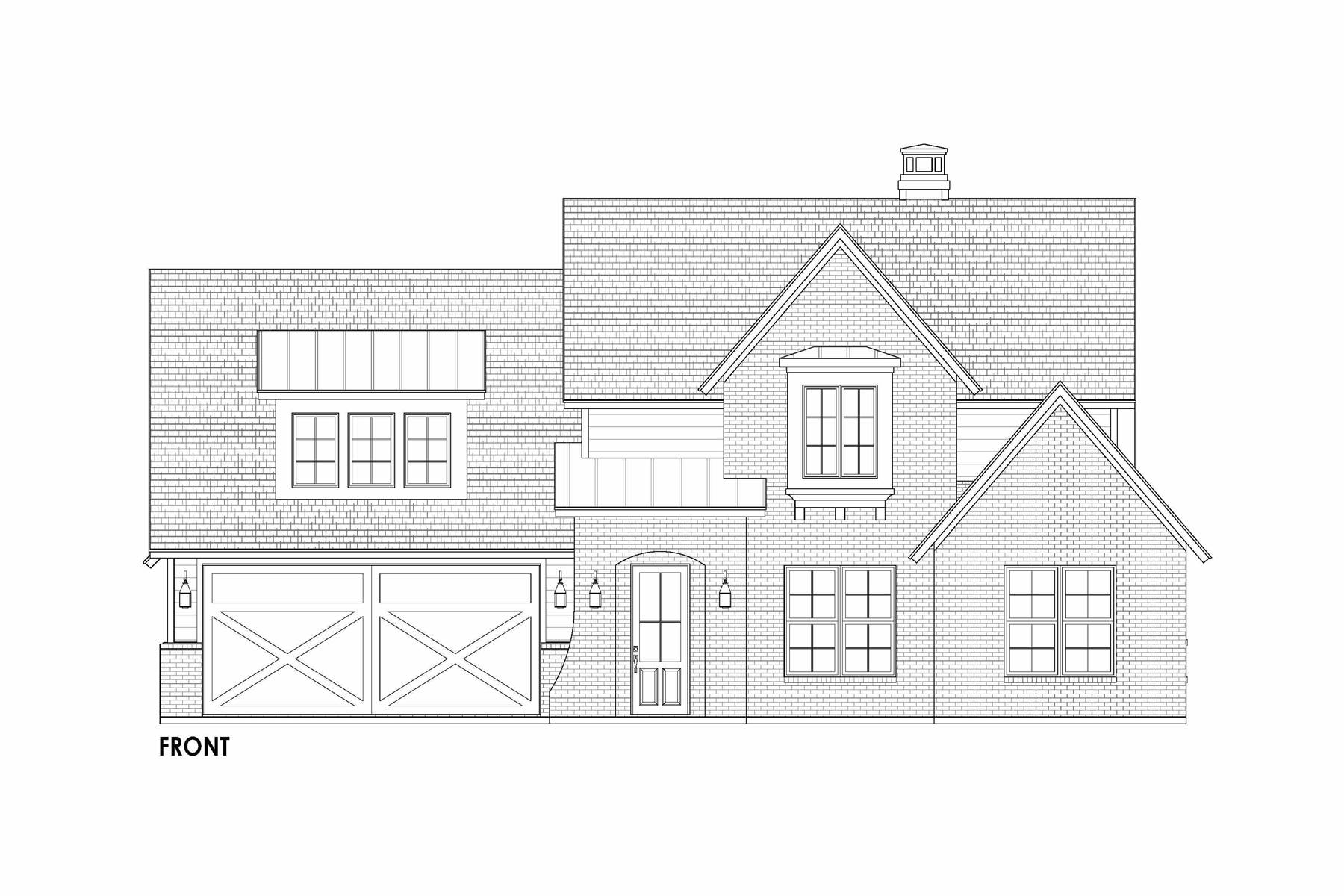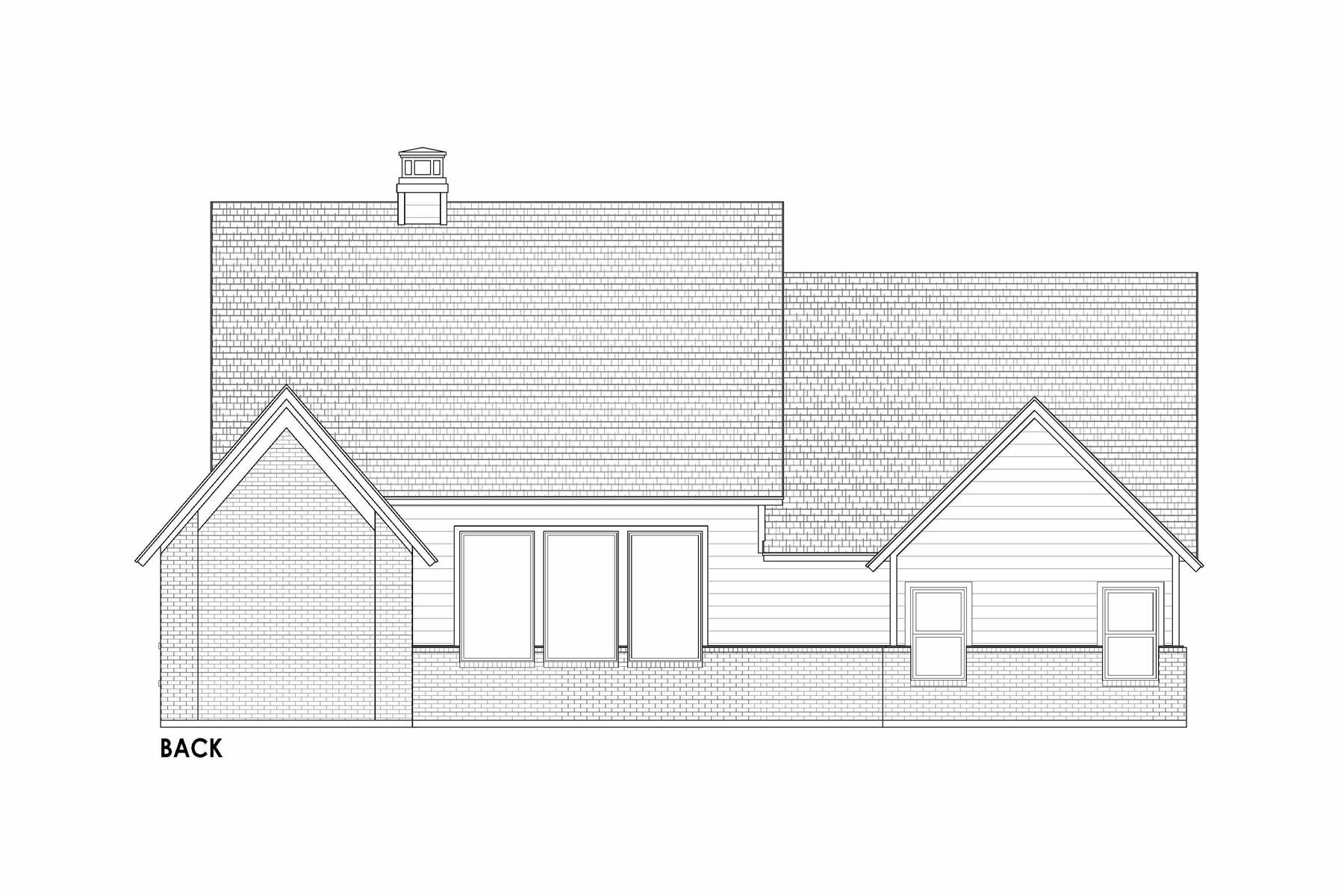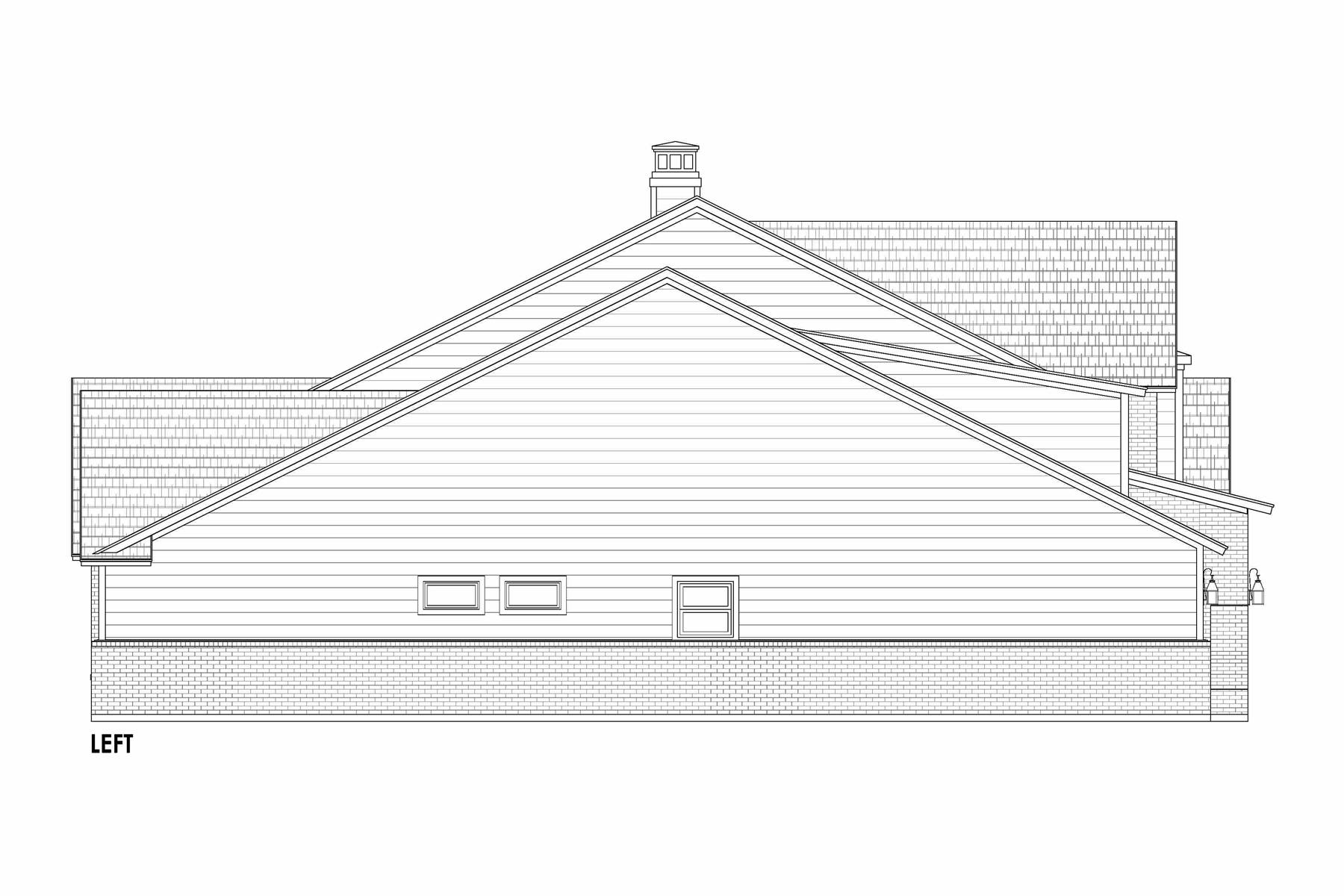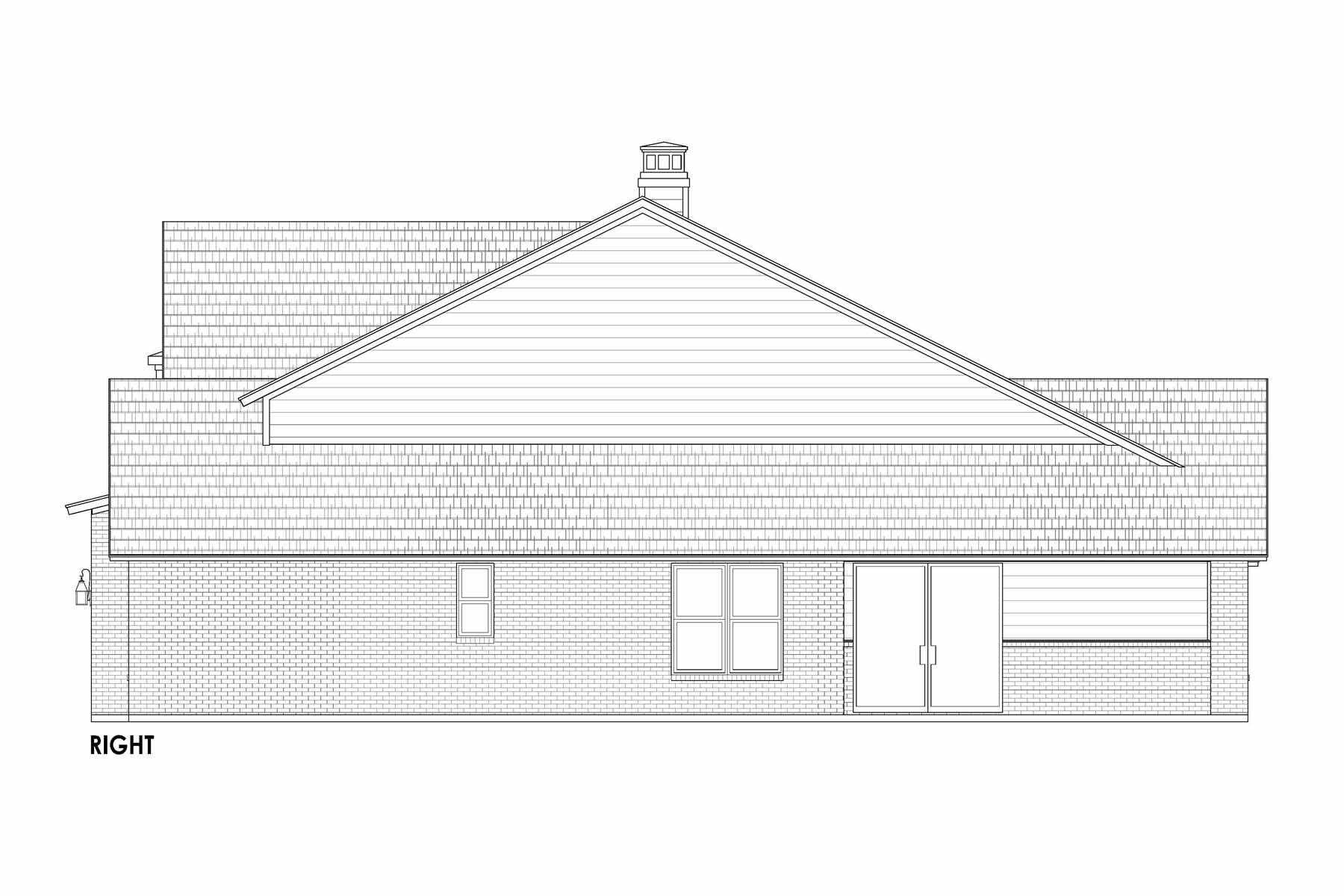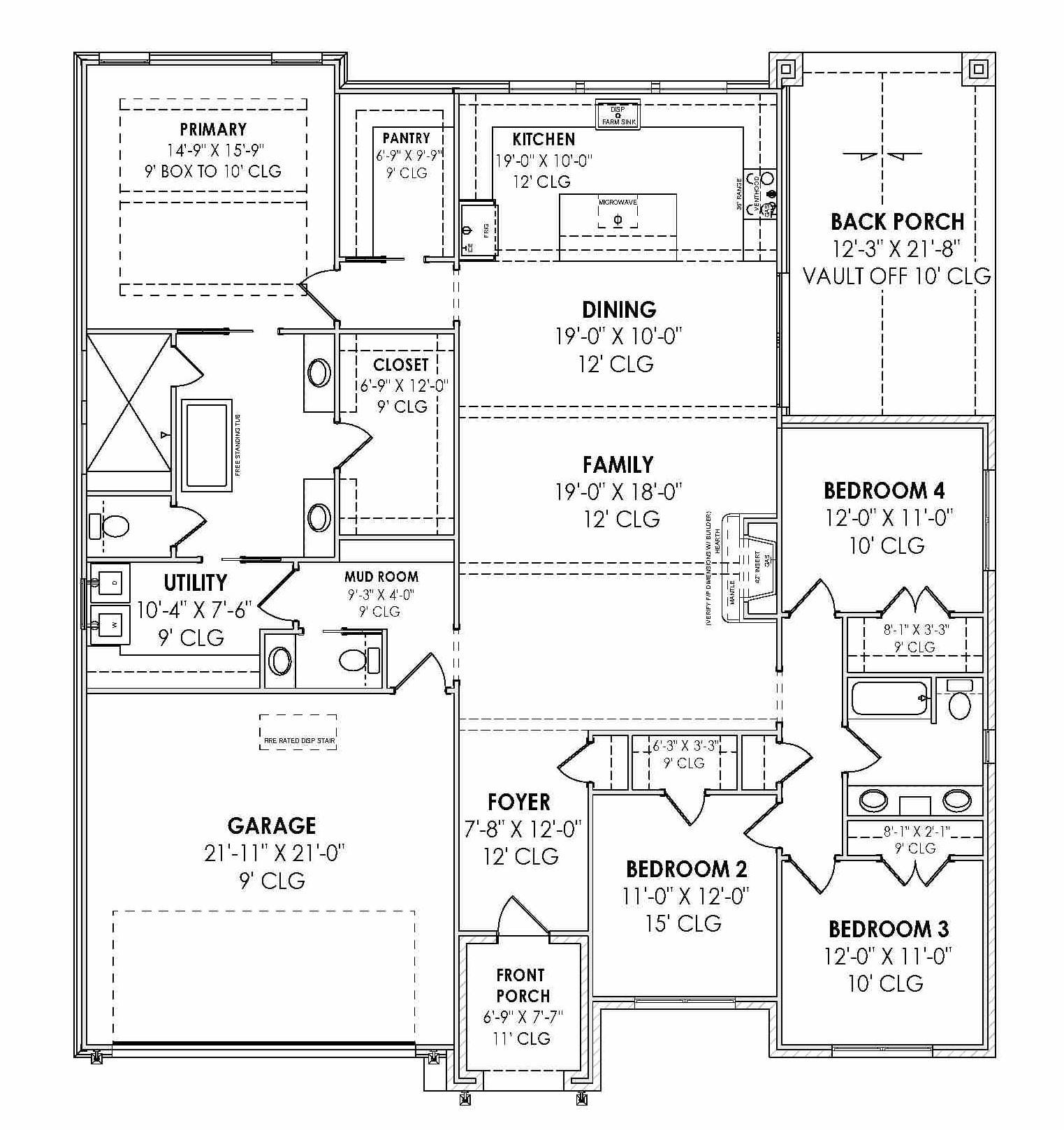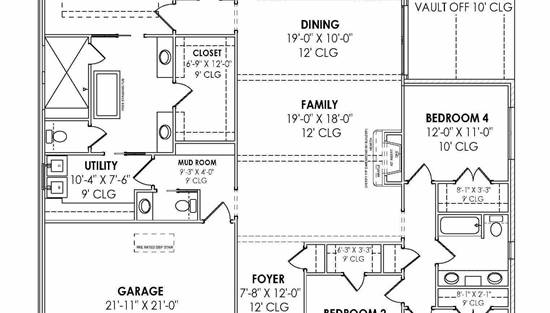- Plan Details
- |
- |
- Print Plan
- |
- Modify Plan
- |
- Reverse Plan
- |
- Cost-to-Build
- |
- View 3D
- |
- Advanced Search
About House Plan 9222:
House Plan 9222 may fool you with its high gables, but this design spreads its 2,324 square feet across one level perfect for families of all ages! When you enter, there's a foyer with a coat closet before you step into the great room, complete with a family room in front and a U-shaped island kitchen in back. Three bedrooms for the kids are placed off the family room, in a hall where they share a four-piece bath. On the other side of the house, the primary suite is off the kitchen and boasts a five-piece bath, a walk-in closet, and direct connection to the laundry room. The laundry also connects to the mudroom coming in from the garage, where there's a powder room. If you need more than this, just look to the vaulted covered back porch and imagine hosting in the fresh air!
Plan Details
Key Features
Attached
Covered Front Porch
Covered Rear Porch
Dining Room
Double Vanity Sink
Family Room
Fireplace
Foyer
Front-entry
Home Office
Kitchen Island
Laundry 1st Fl
Primary Bdrm Main Floor
Mud Room
Open Floor Plan
Separate Tub and Shower
Split Bedrooms
Suited for view lot
U-Shaped
Walk-in Closet
Walk-in Pantry
Build Beautiful With Our Trusted Brands
Our Guarantees
- Only the highest quality plans
- Int’l Residential Code Compliant
- Full structural details on all plans
- Best plan price guarantee
- Free modification Estimates
- Builder-ready construction drawings
- Expert advice from leading designers
- PDFs NOW!™ plans in minutes
- 100% satisfaction guarantee
- Free Home Building Organizer
