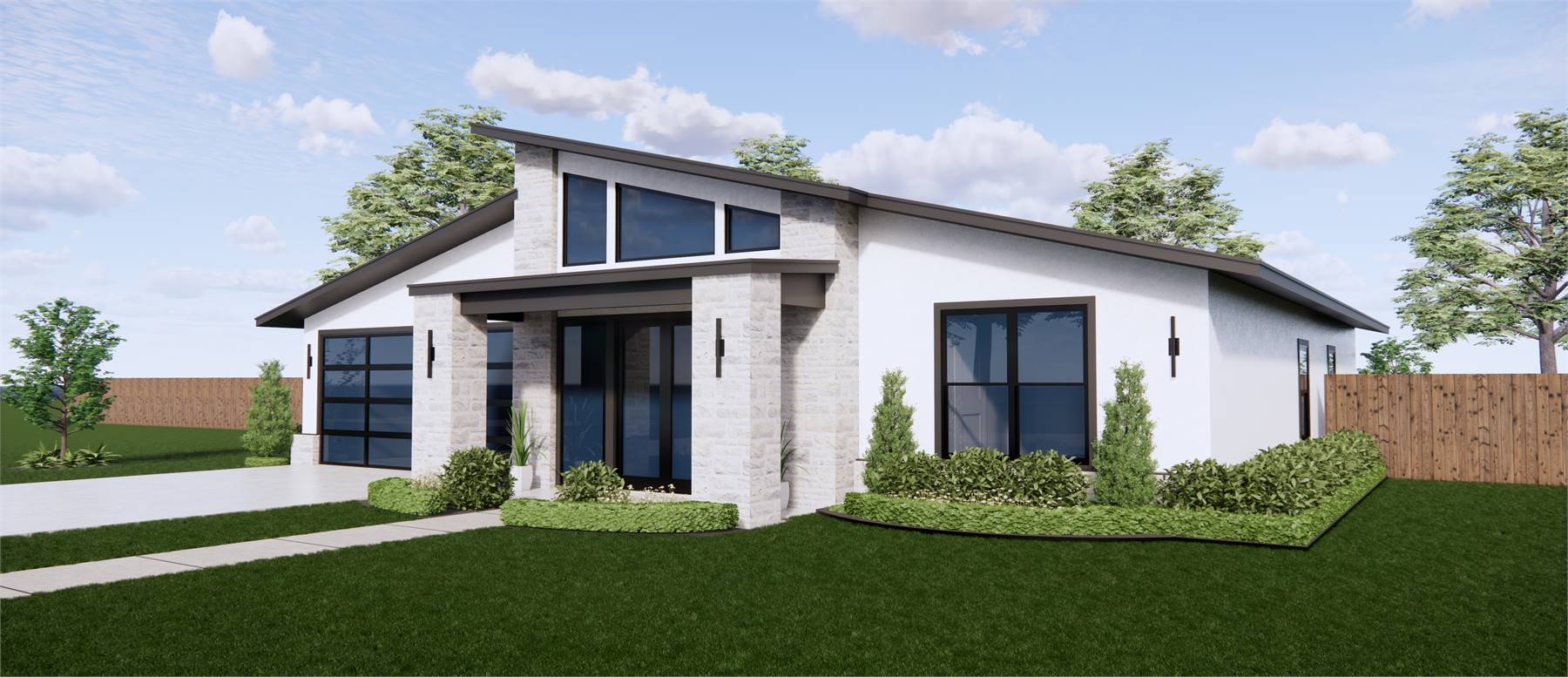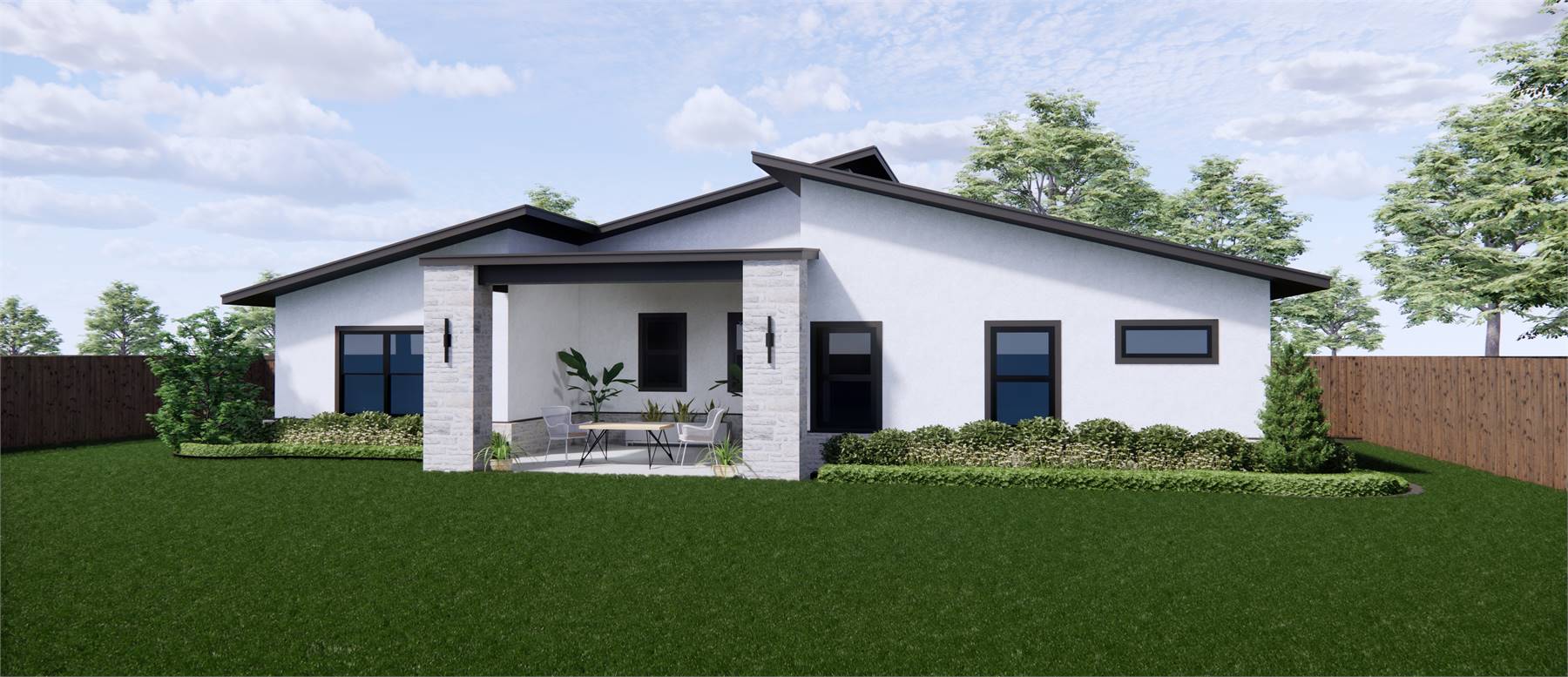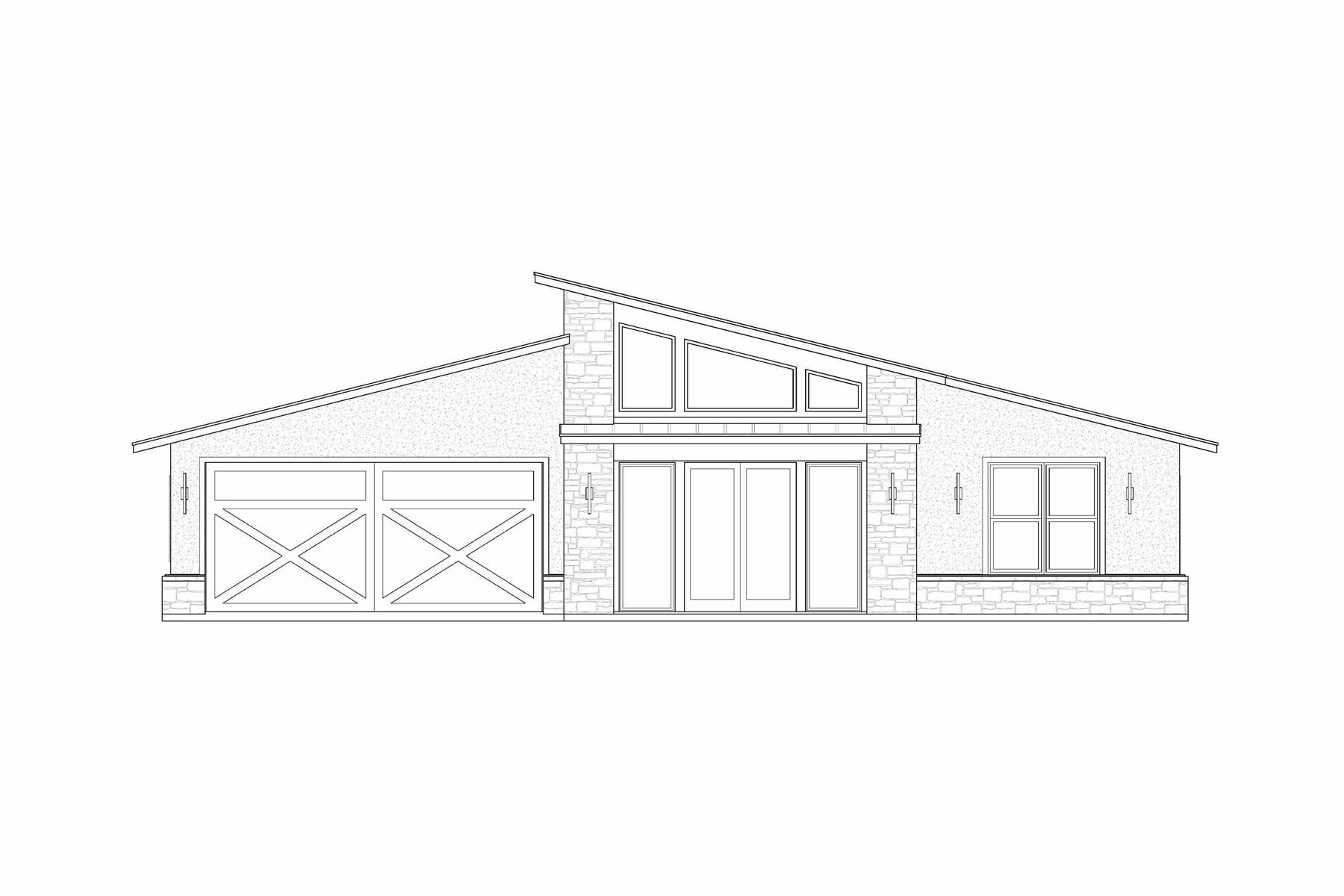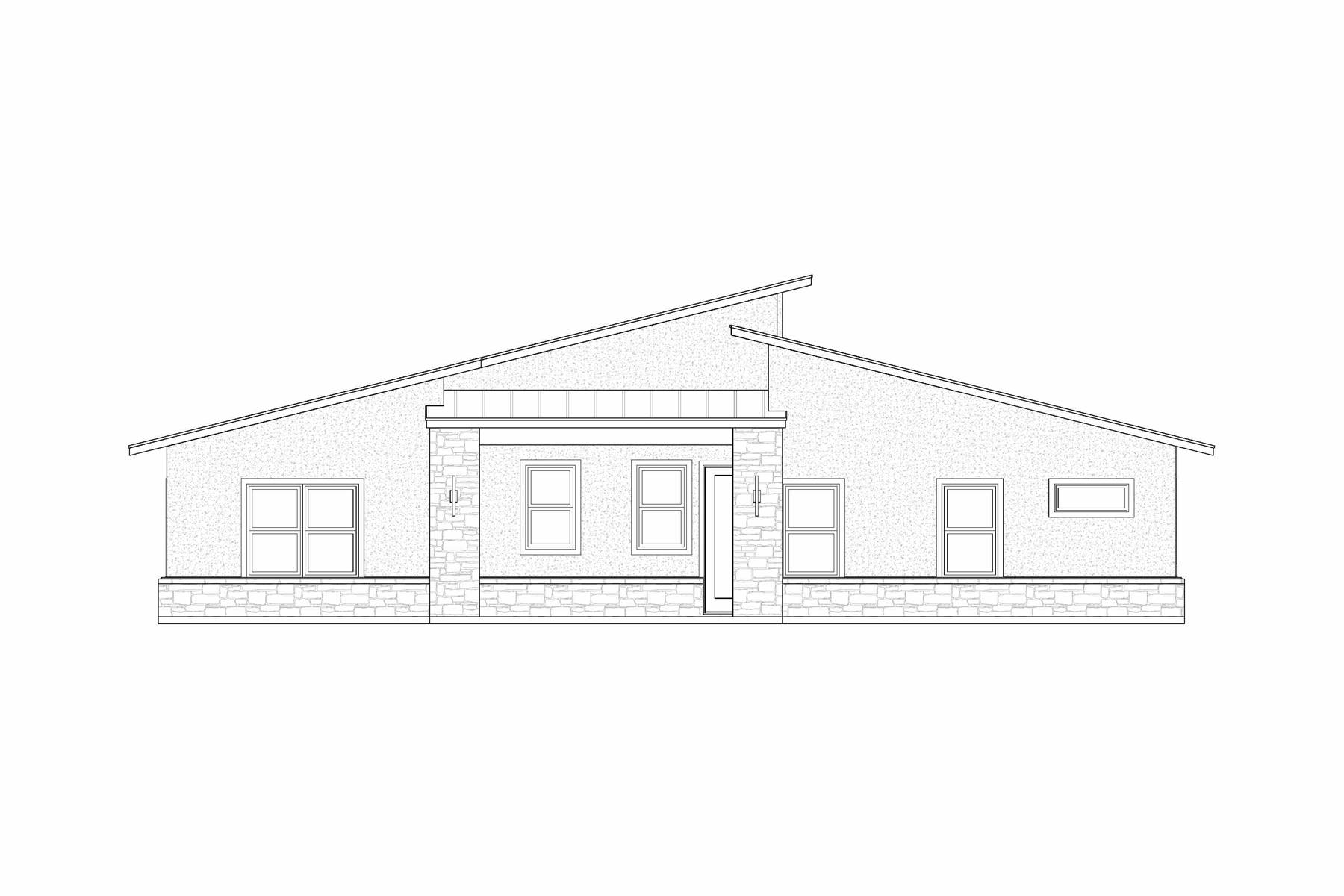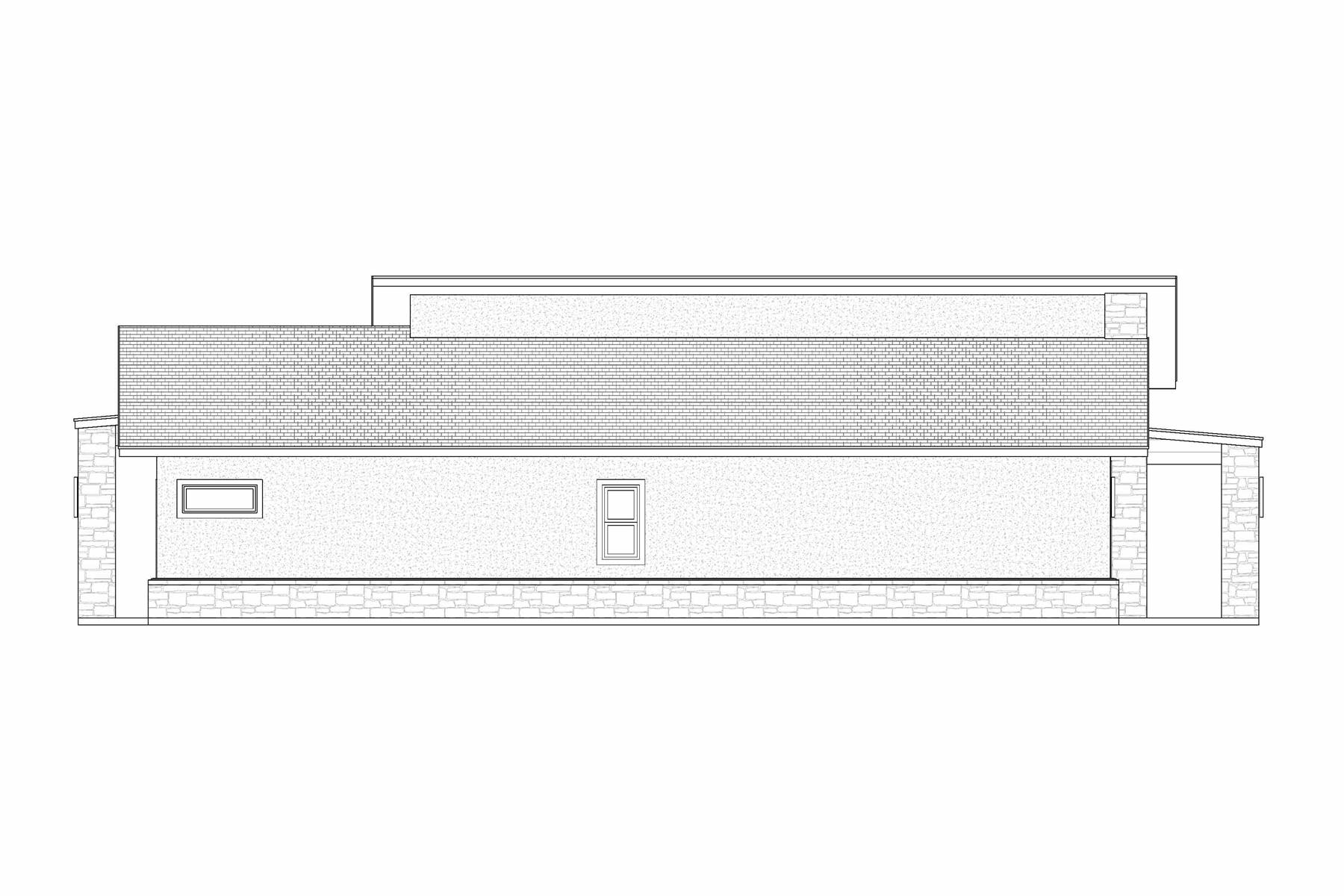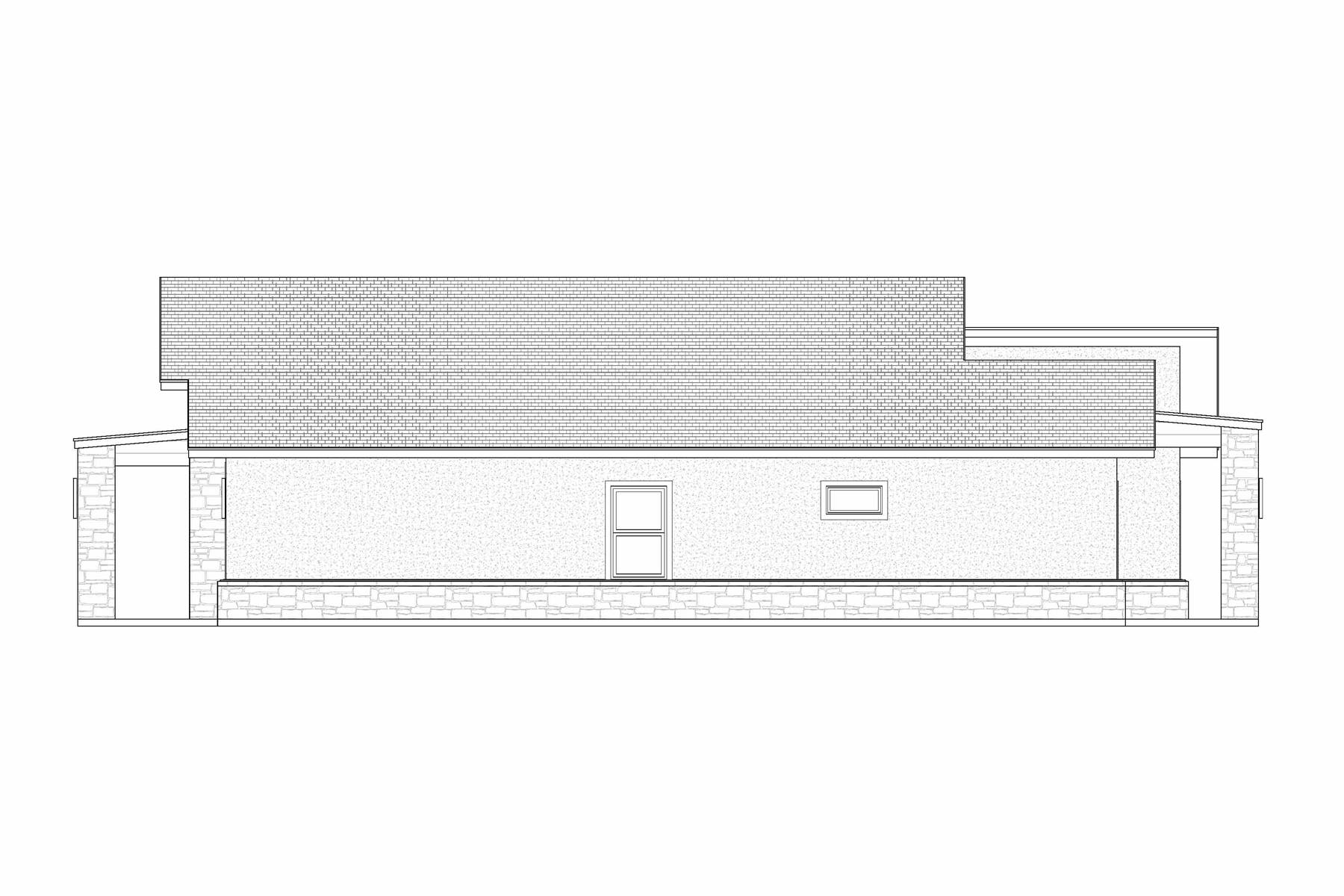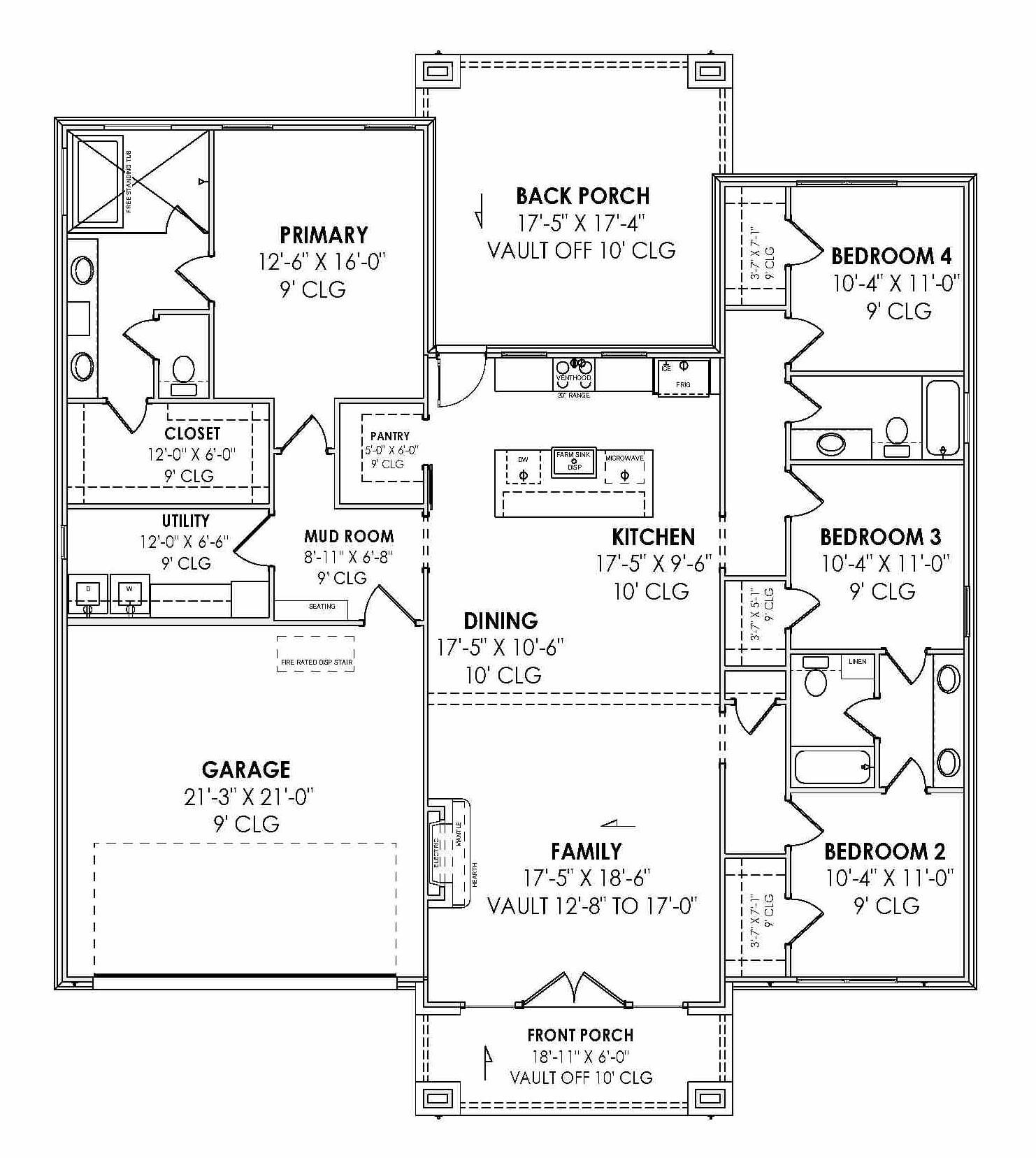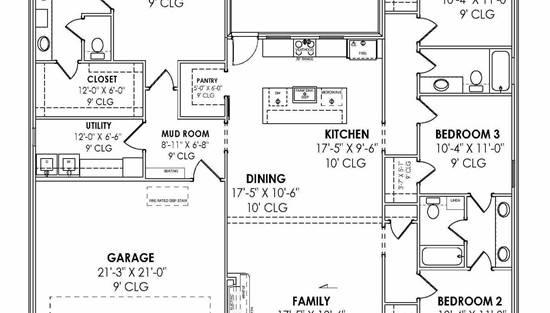- Plan Details
- |
- |
- Print Plan
- |
- Modify Plan
- |
- Reverse Plan
- |
- Cost-to-Build
- |
- View 3D
- |
- Advanced Search
About House Plan 9225:
House Plan 9225 is a one-story modern home with 2,047 square feet, four bedrooms, and three bathrooms packaged neatly in a nearly square footprint. Topped with angled rooflines, it stands out from the crowd despite its simple shape! The common areas spread down the center of the floor plan, with the vaulted family room in front and island kitchen in back. The bedrooms are split across this for privacy. The primary suite has a private five-piece bath with a tub in the shower while two of the other bedrooms have a four-piece Jack-and-Jill bath and the final one is beside a three-piece hall bath. This design has a great layout for a growing family!
Plan Details
Key Features
Attached
Covered Front Porch
Covered Rear Porch
Dining Room
Double Vanity Sink
Family Room
Fireplace
Front-entry
Kitchen Island
Laundry 1st Fl
Primary Bdrm Main Floor
Mud Room
Open Floor Plan
Separate Tub and Shower
Split Bedrooms
Suited for corner lot
Suited for narrow lot
Suited for view lot
Vaulted Ceilings
Vaulted Great Room/Living
Walk-in Closet
Walk-in Pantry
Build Beautiful With Our Trusted Brands
Our Guarantees
- Only the highest quality plans
- Int’l Residential Code Compliant
- Full structural details on all plans
- Best plan price guarantee
- Free modification Estimates
- Builder-ready construction drawings
- Expert advice from leading designers
- PDFs NOW!™ plans in minutes
- 100% satisfaction guarantee
- Free Home Building Organizer
.png)
.png)
