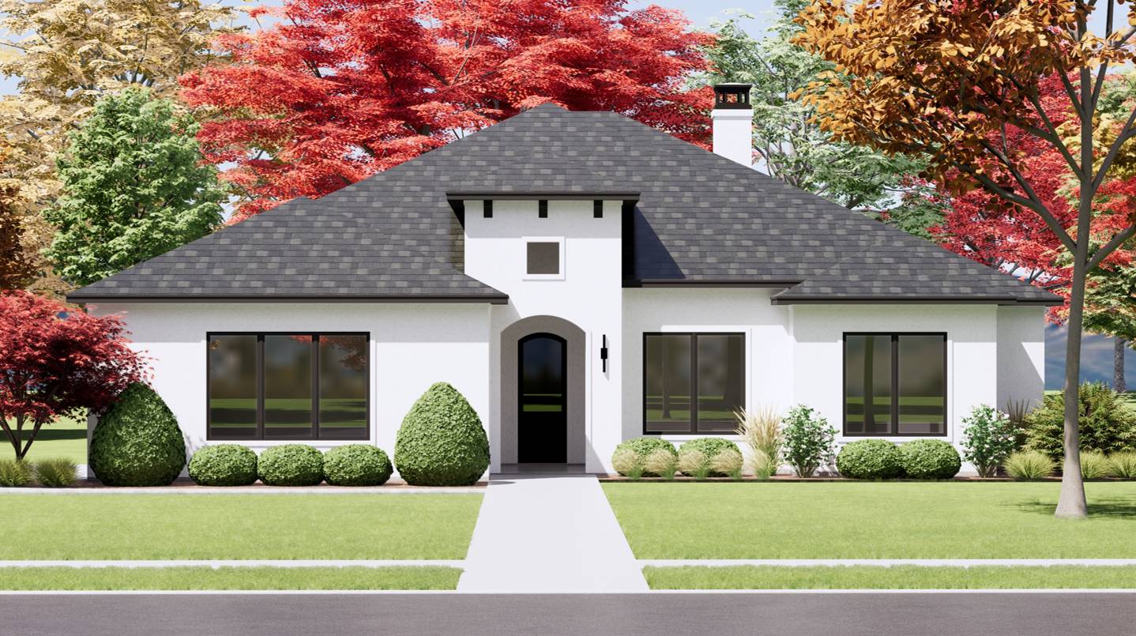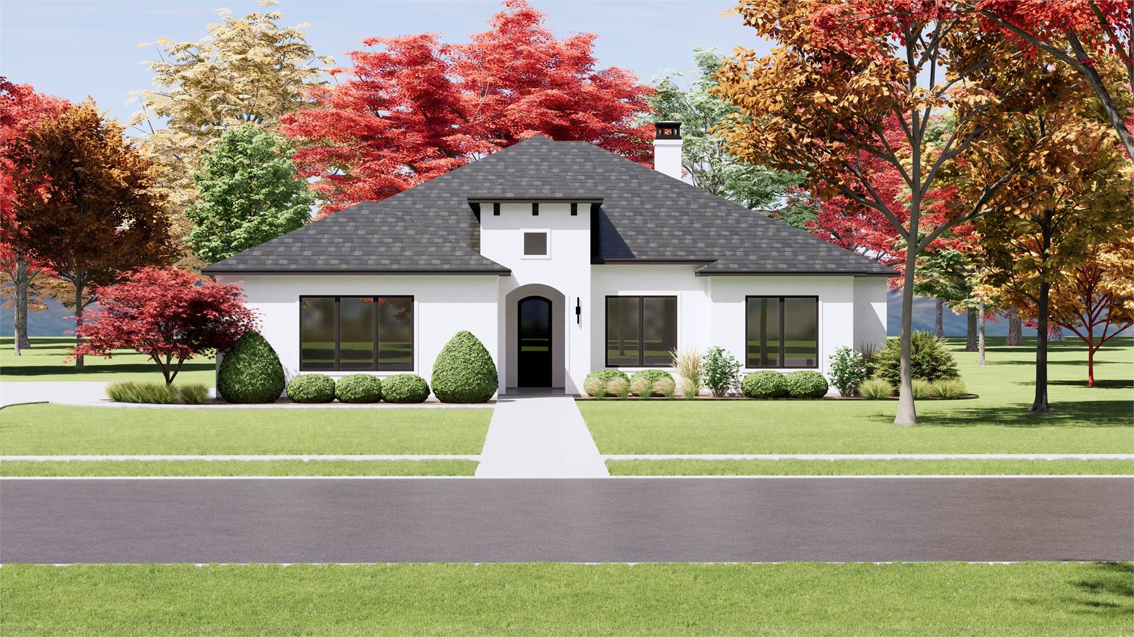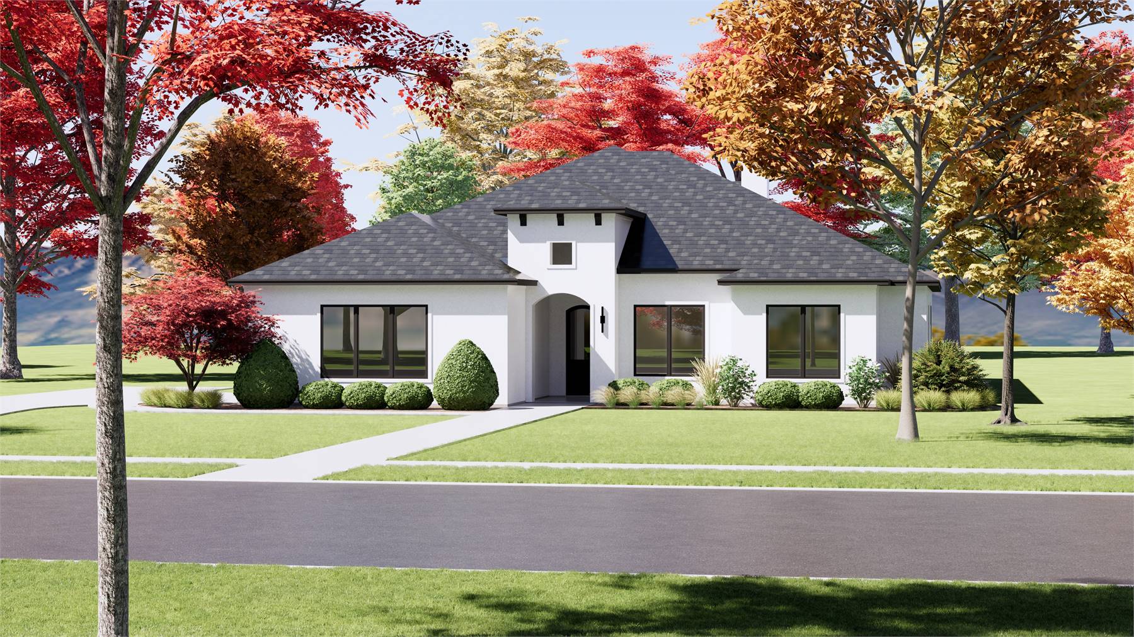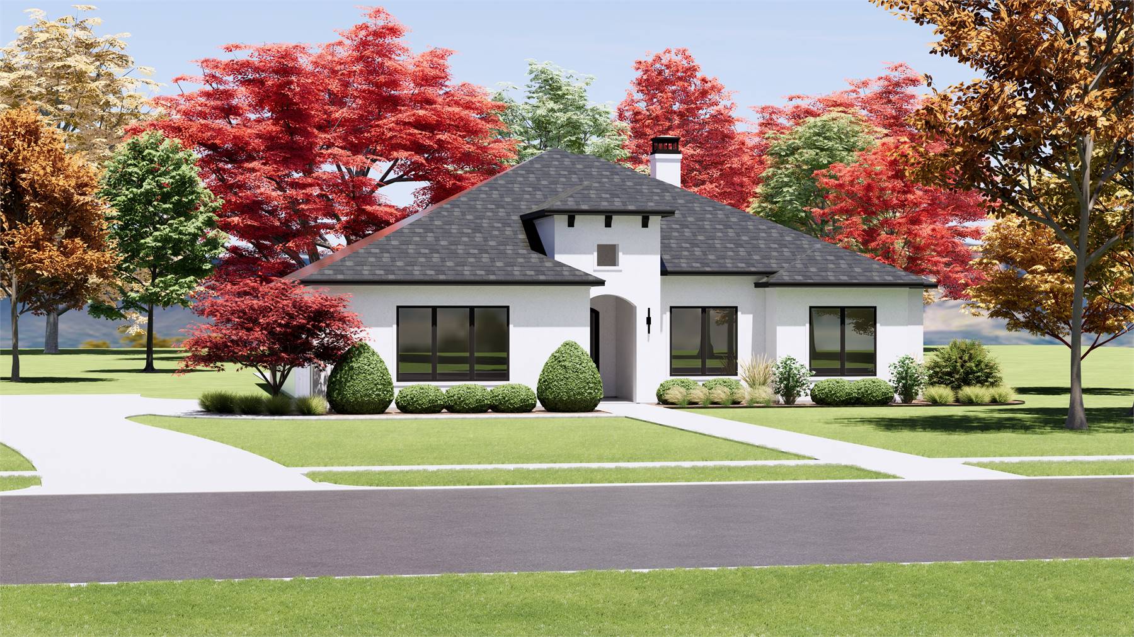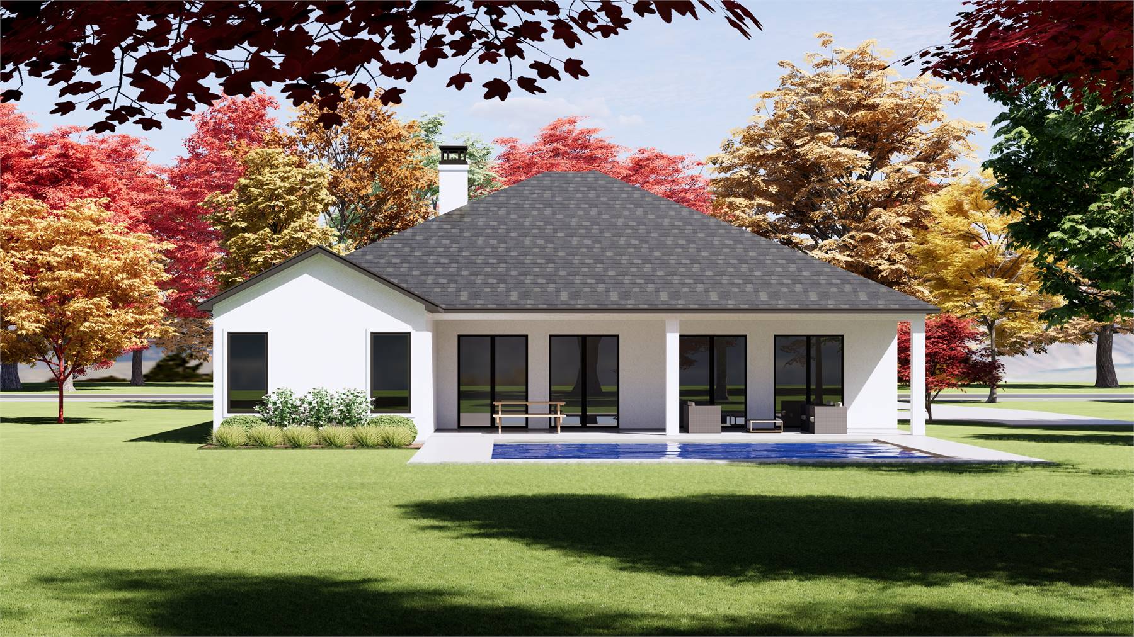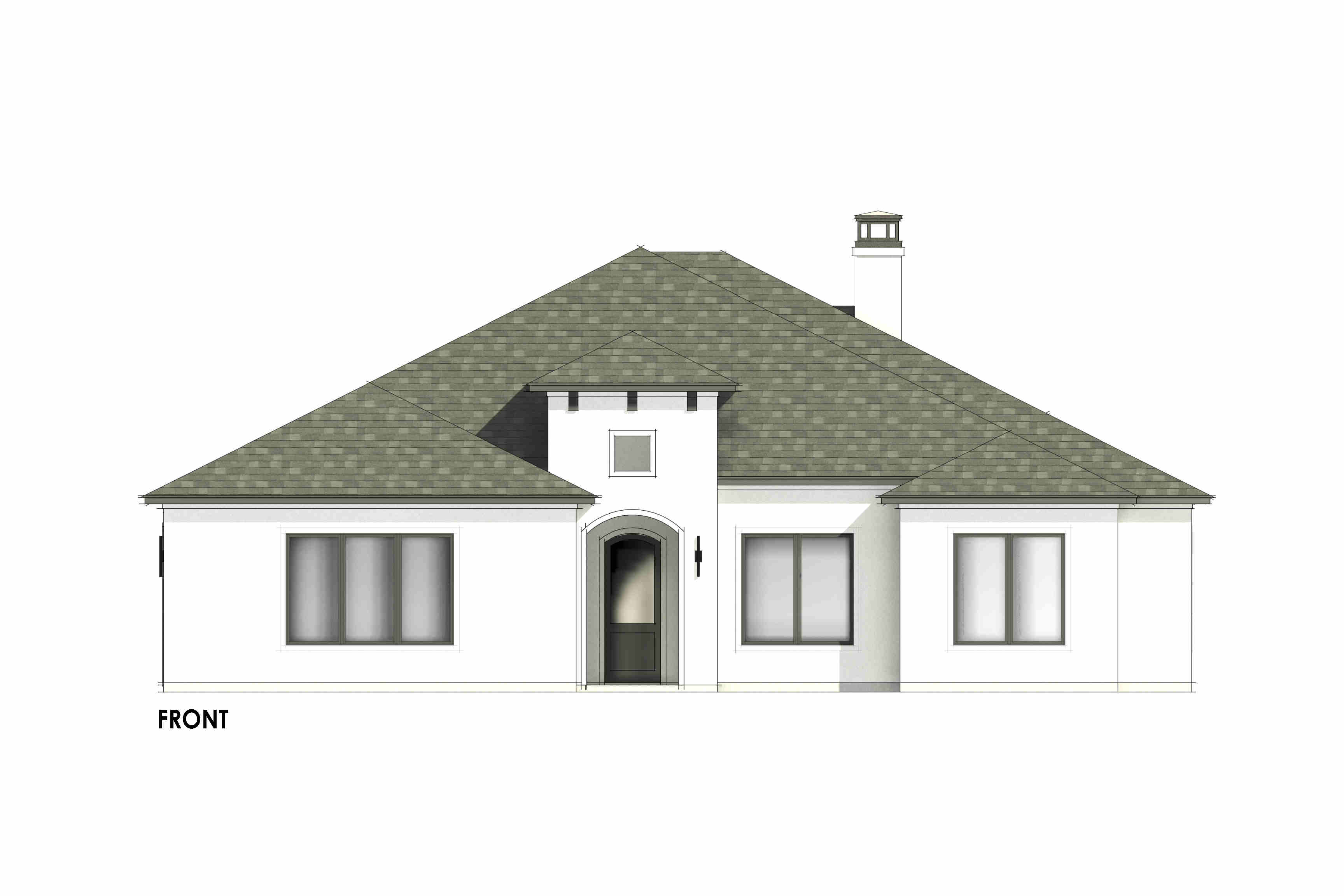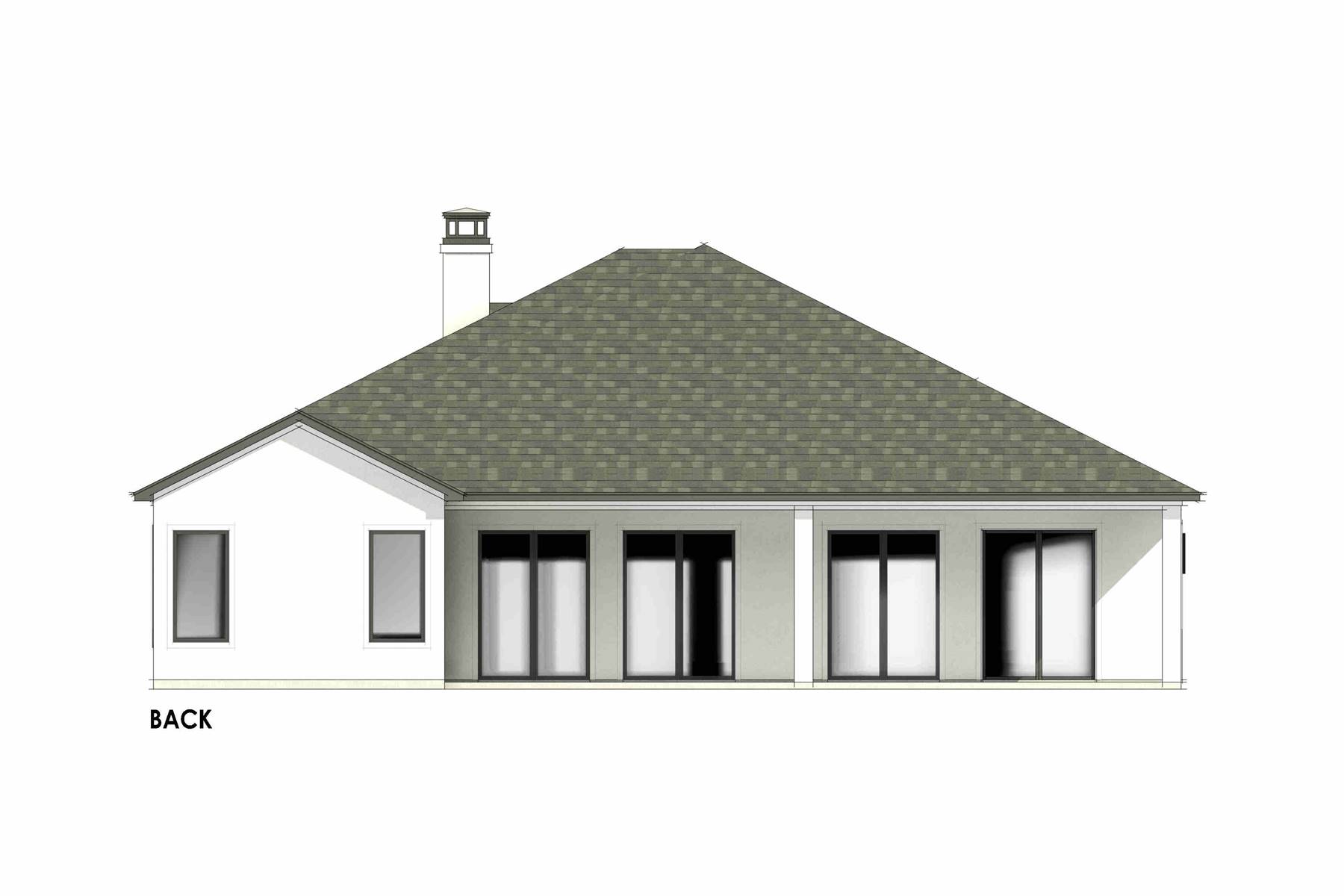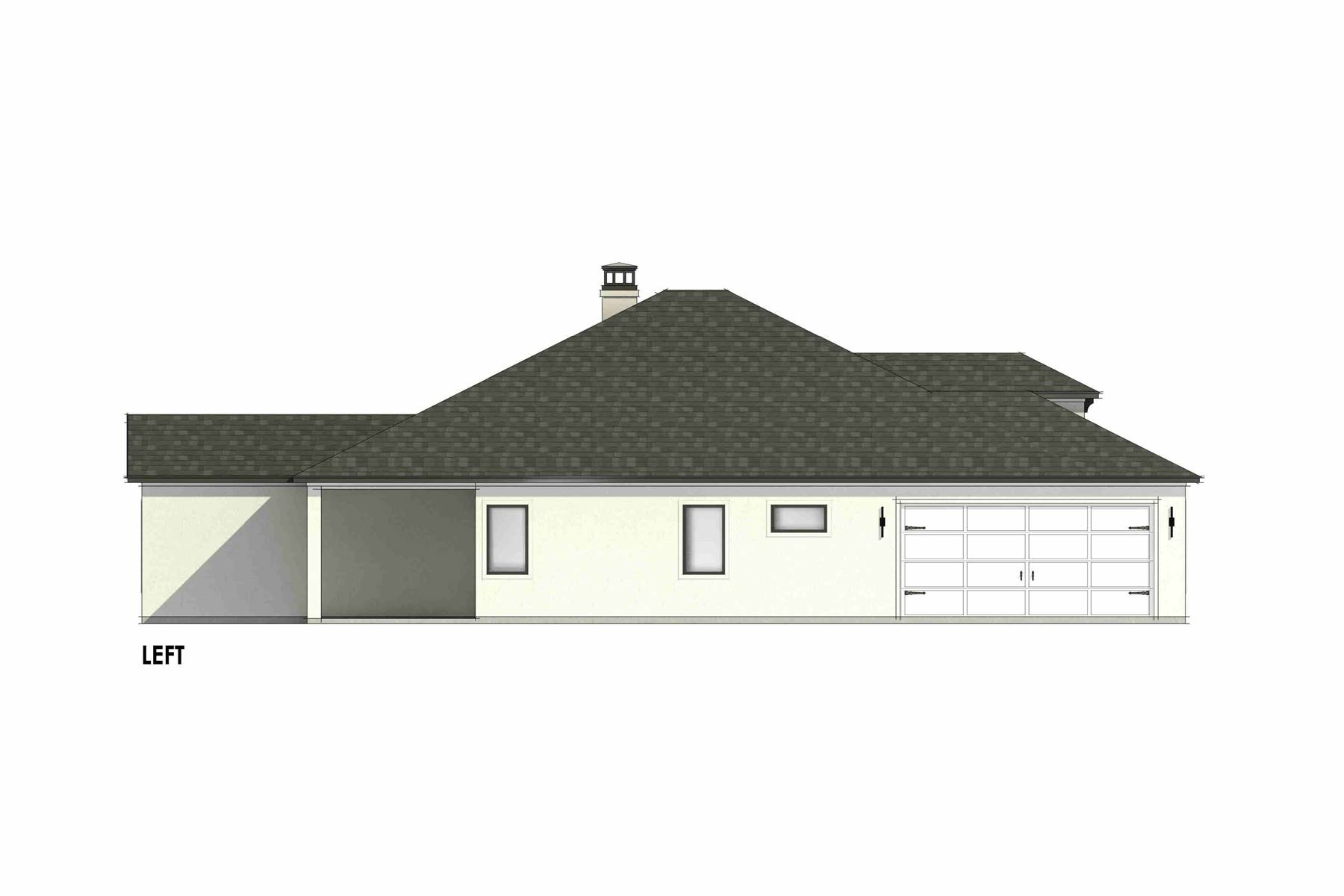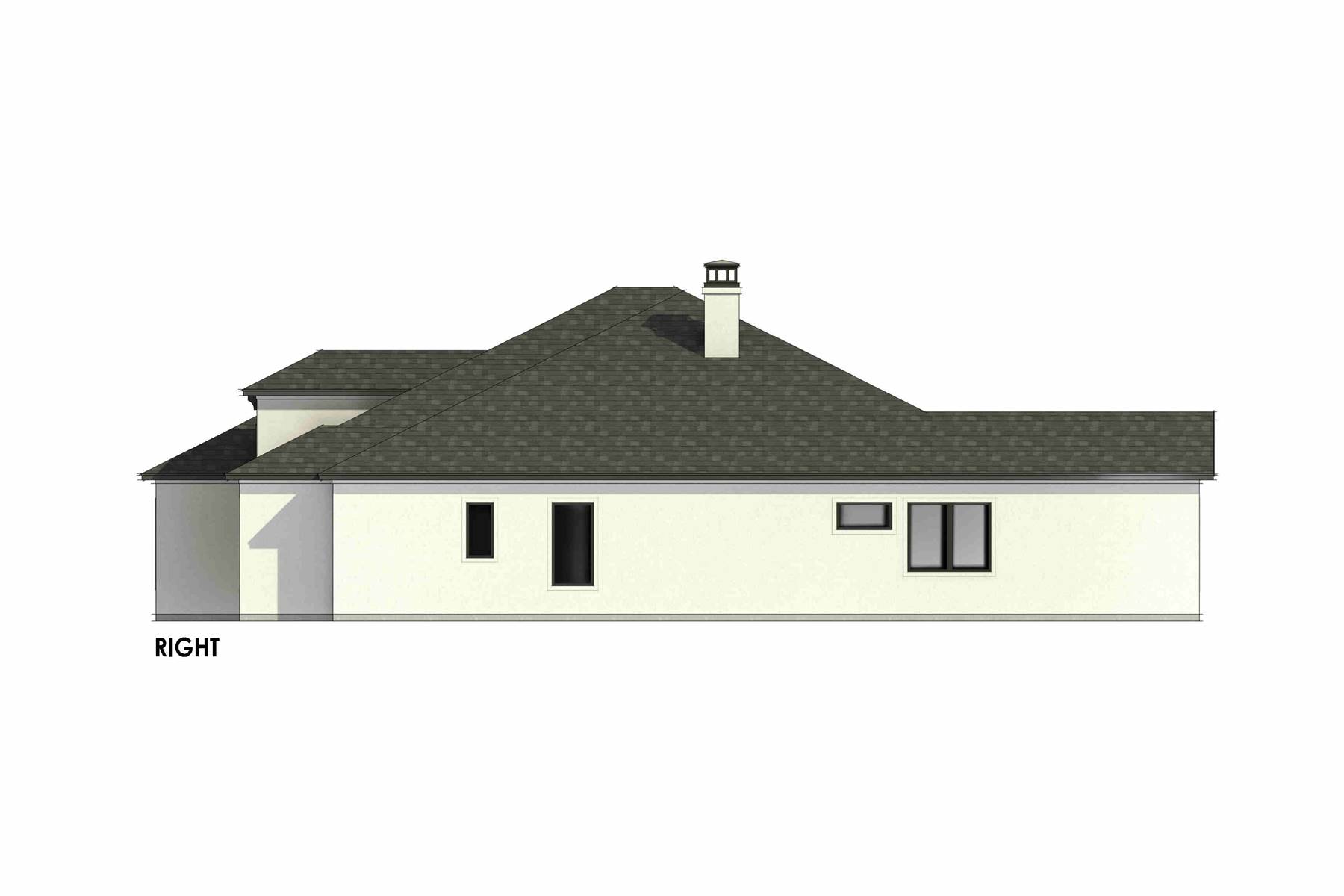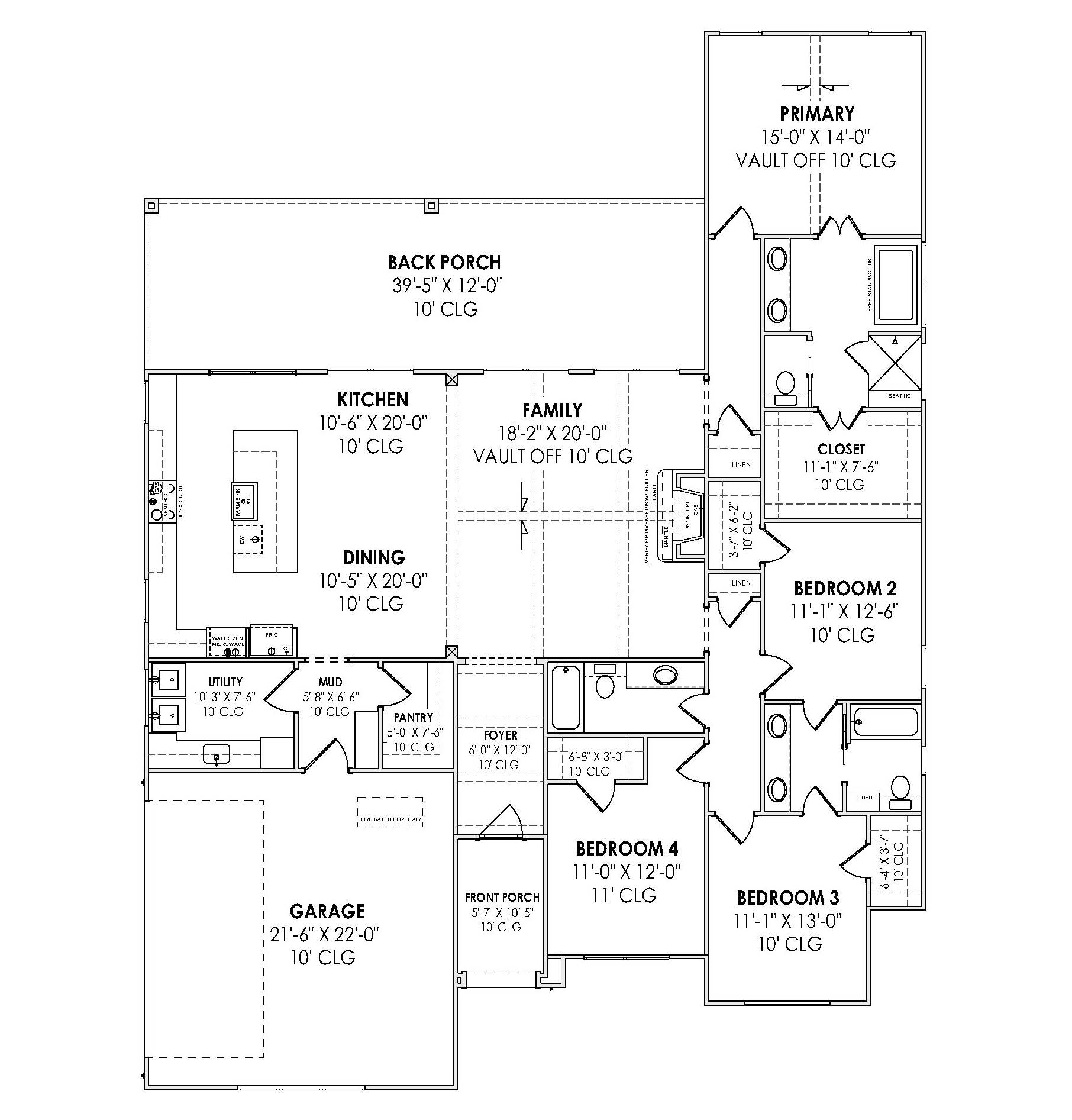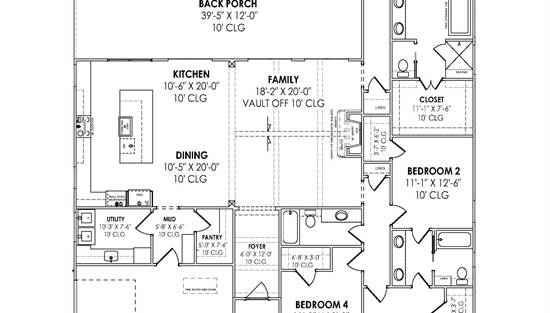- Plan Details
- |
- |
- Print Plan
- |
- Modify Plan
- |
- Reverse Plan
- |
- Cost-to-Build
- |
- View 3D
- |
- Advanced Search
About House Plan 9228:
House Plan 9228 is a transitional ranch ideal for building in a sunny location thanks to its Mediterranean/Southwest style! It offers 2,337 square feet, four bedrooms, and three bathrooms, so it's also a great fit for most families. The layout includes a formal foyer, wide-open living from the island kitchen to the vaulted family room, a five-piece primary suite with a vaulted bedroom, a pair of Jack-and-Jill bedrooms, and a final bedroom near a hall bath. The bedrooms are split into front and back hallways for privacy. Make sure not to miss the mudroom flanked by the laundry and walk-in pantry, or the spacious covered porch in back that extends your living space even more. This design also has a side-entry garage and would make a wonderful choice for a corner lot!
Plan Details
Key Features
Attached
Covered Front Porch
Covered Rear Porch
Double Vanity Sink
Family Room
Fireplace
Foyer
Great Room
Kitchen Island
Laundry 1st Fl
L-Shaped
Primary Bdrm Main Floor
Mud Room
Open Floor Plan
Separate Tub and Shower
Side-entry
Split Bedrooms
Suited for corner lot
Suited for view lot
Vaulted Ceilings
Vaulted Great Room/Living
Vaulted Primary
Walk-in Closet
Walk-in Pantry
Build Beautiful With Our Trusted Brands
Our Guarantees
- Only the highest quality plans
- Int’l Residential Code Compliant
- Full structural details on all plans
- Best plan price guarantee
- Free modification Estimates
- Builder-ready construction drawings
- Expert advice from leading designers
- PDFs NOW!™ plans in minutes
- 100% satisfaction guarantee
- Free Home Building Organizer
.png)
.png)
