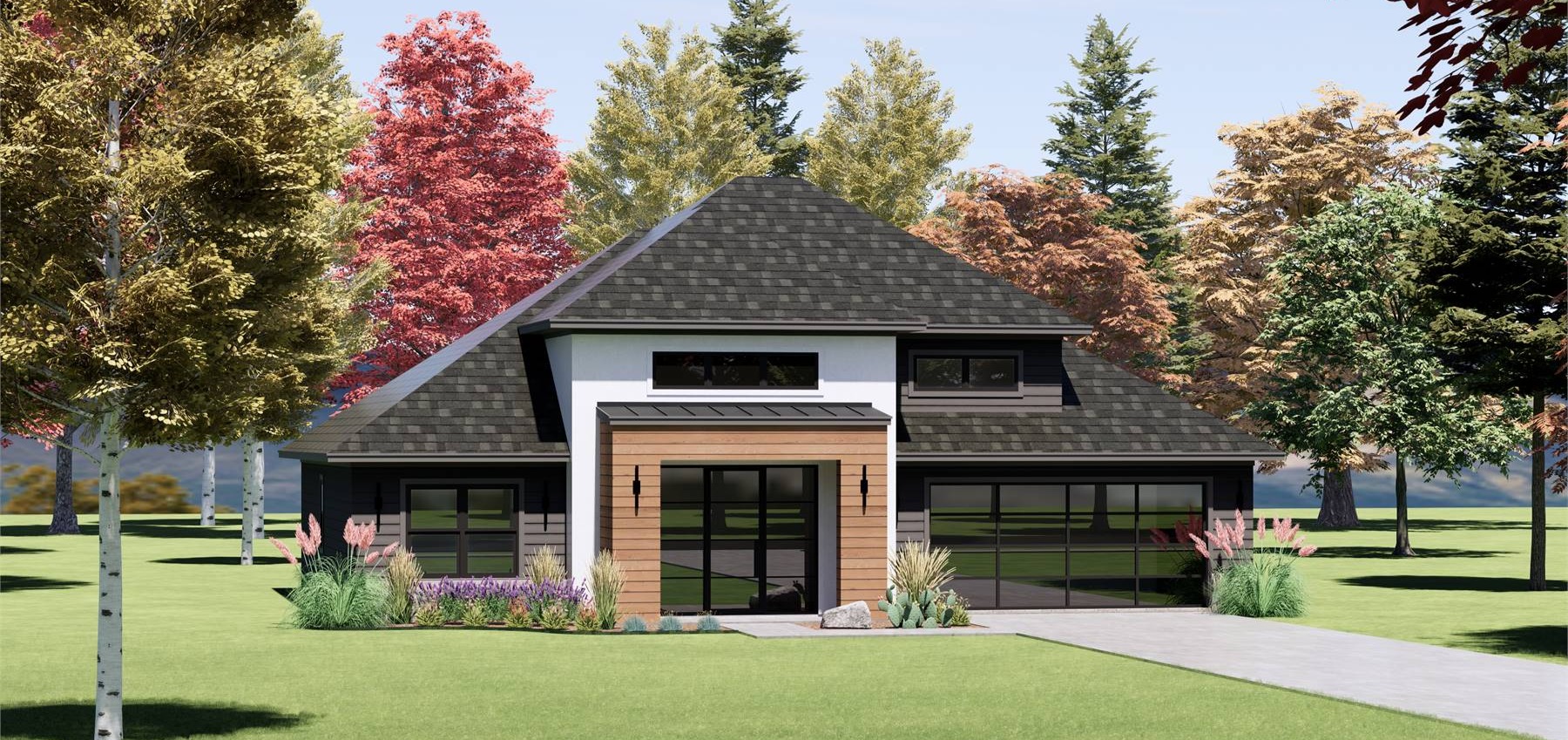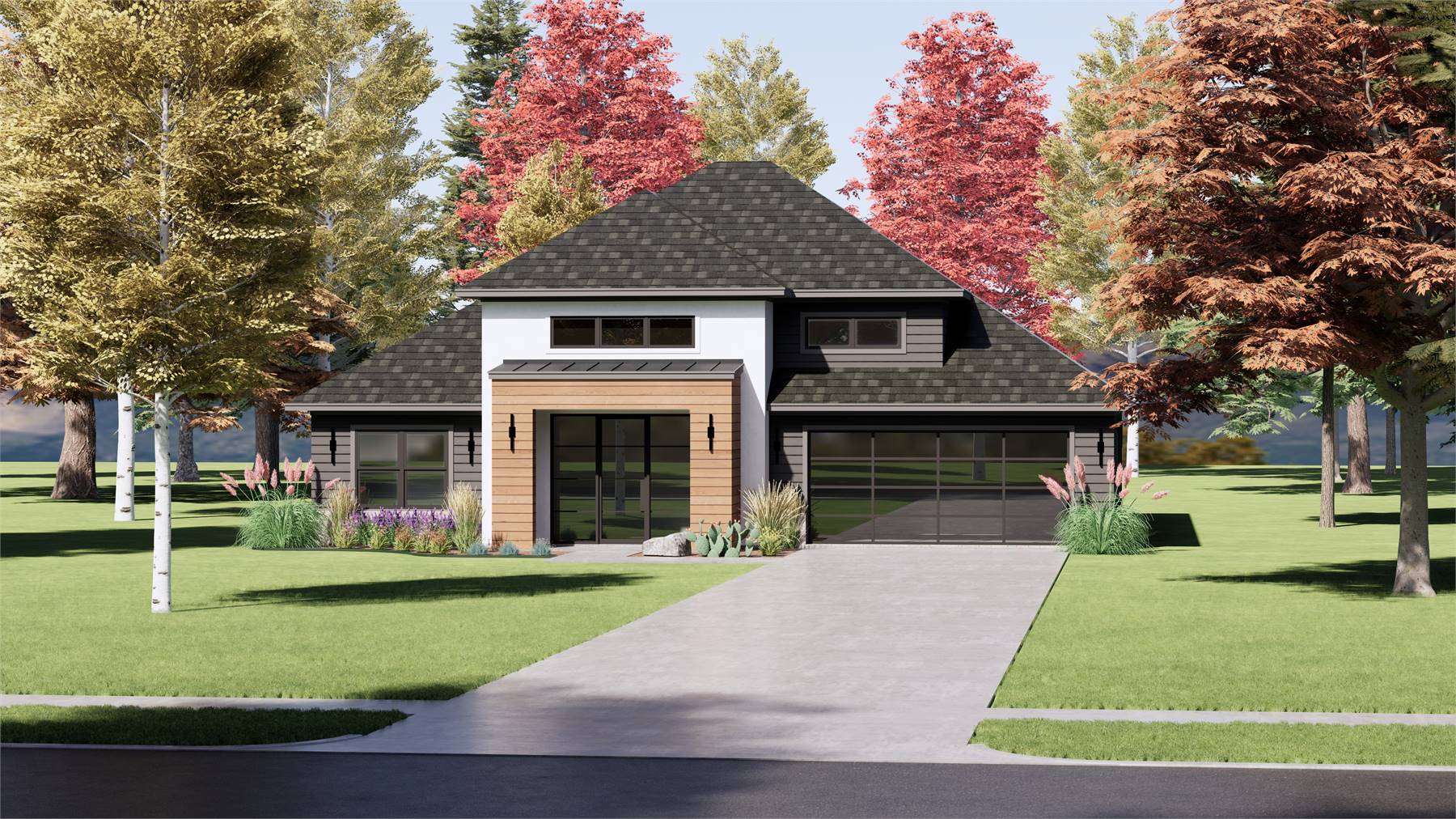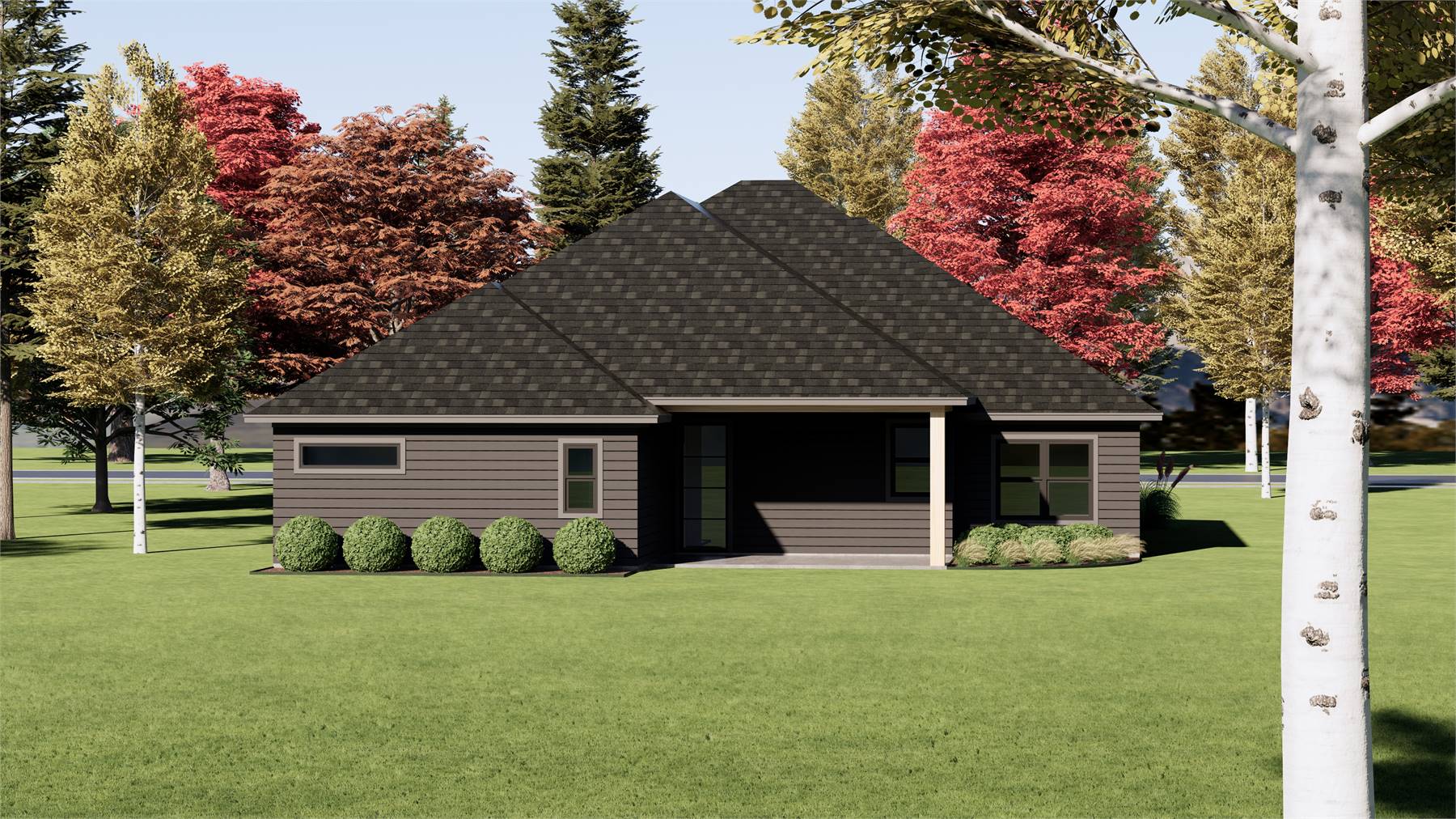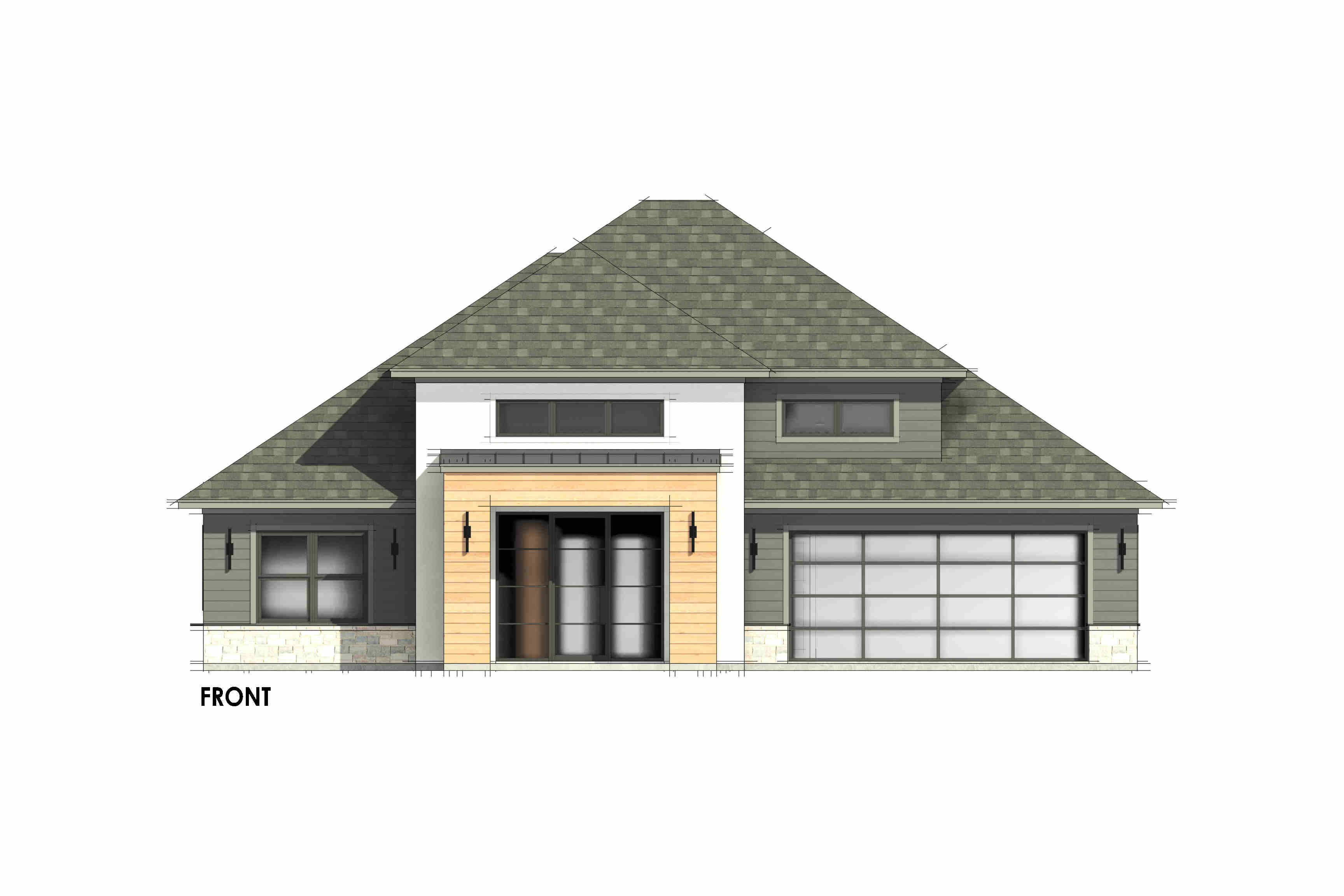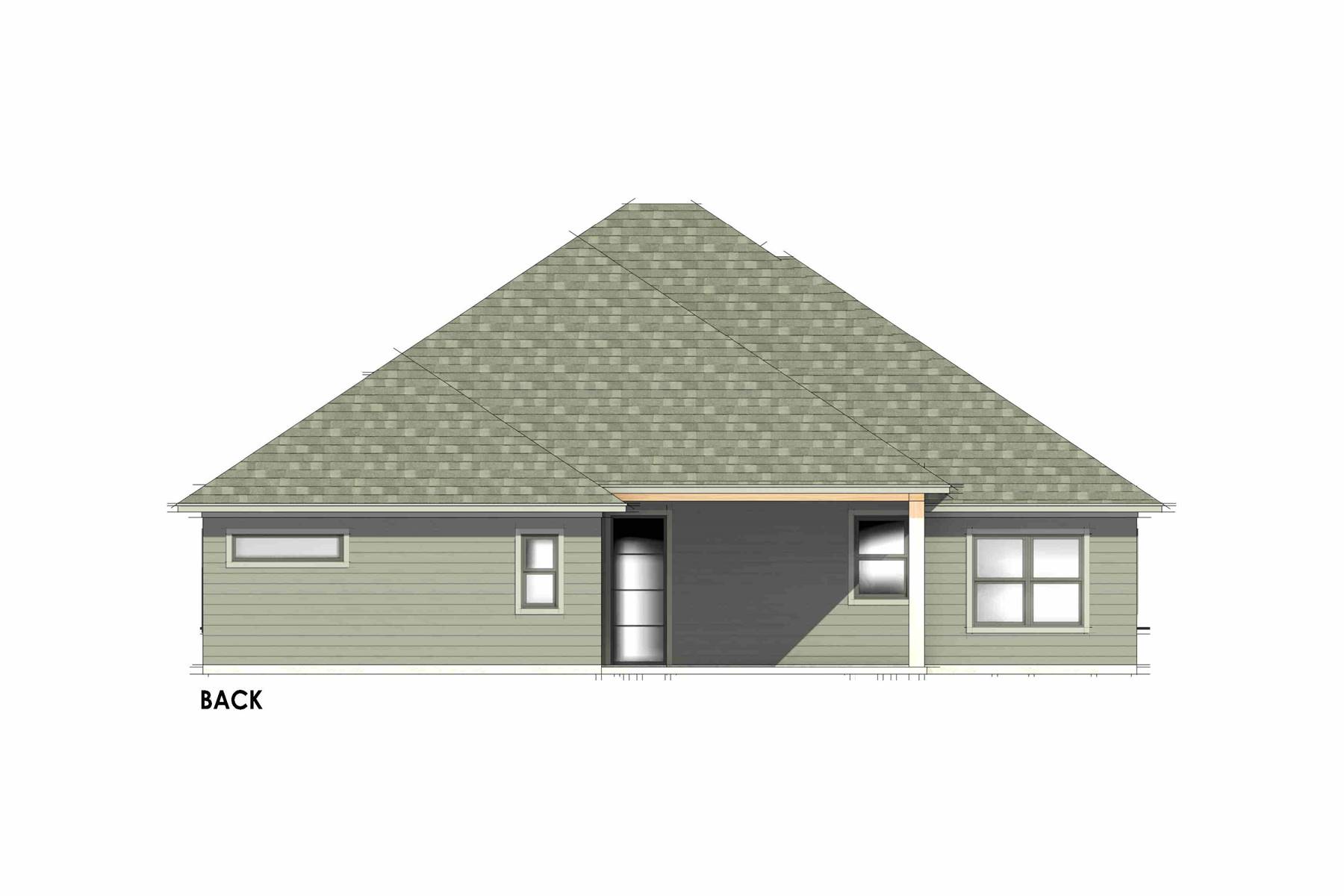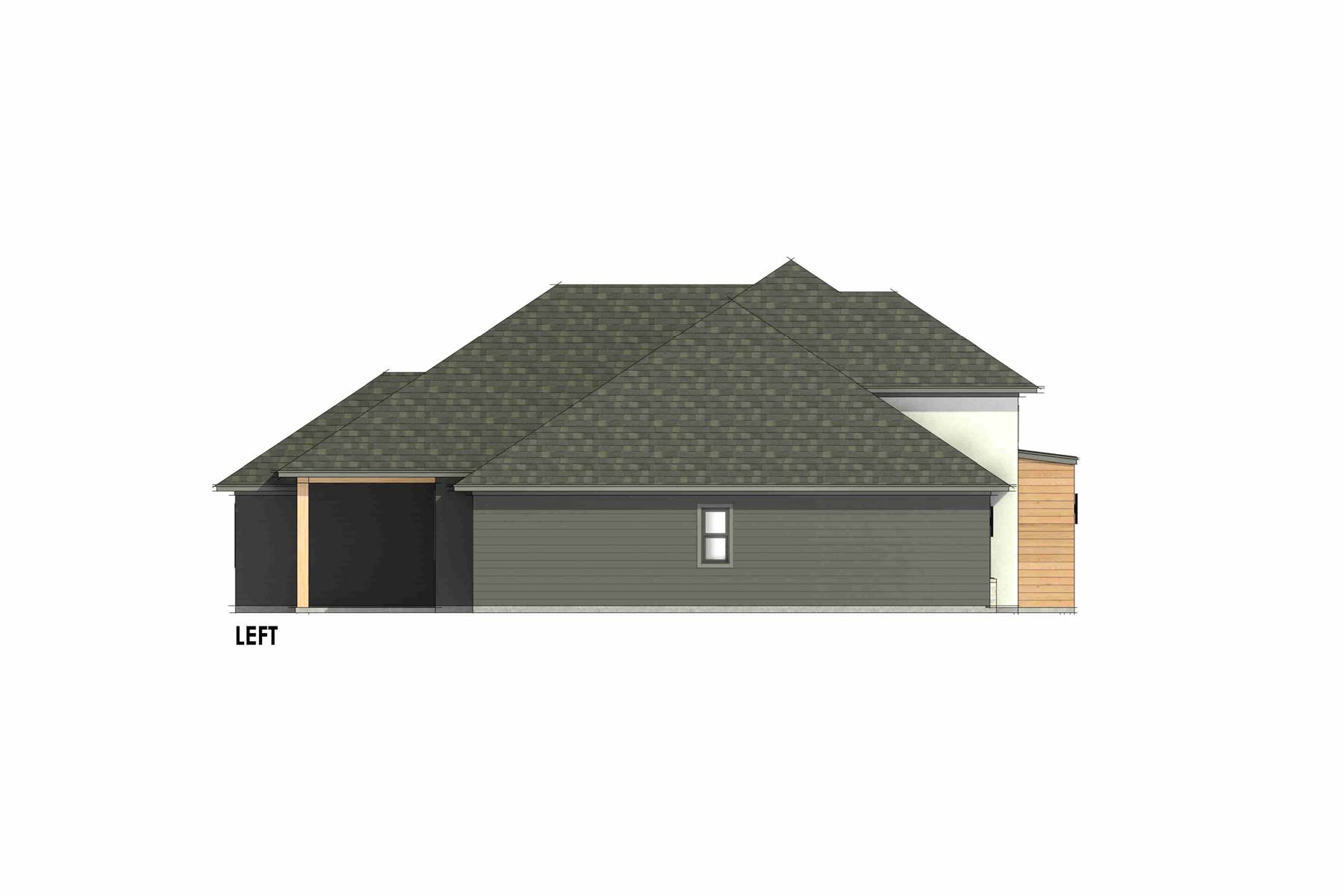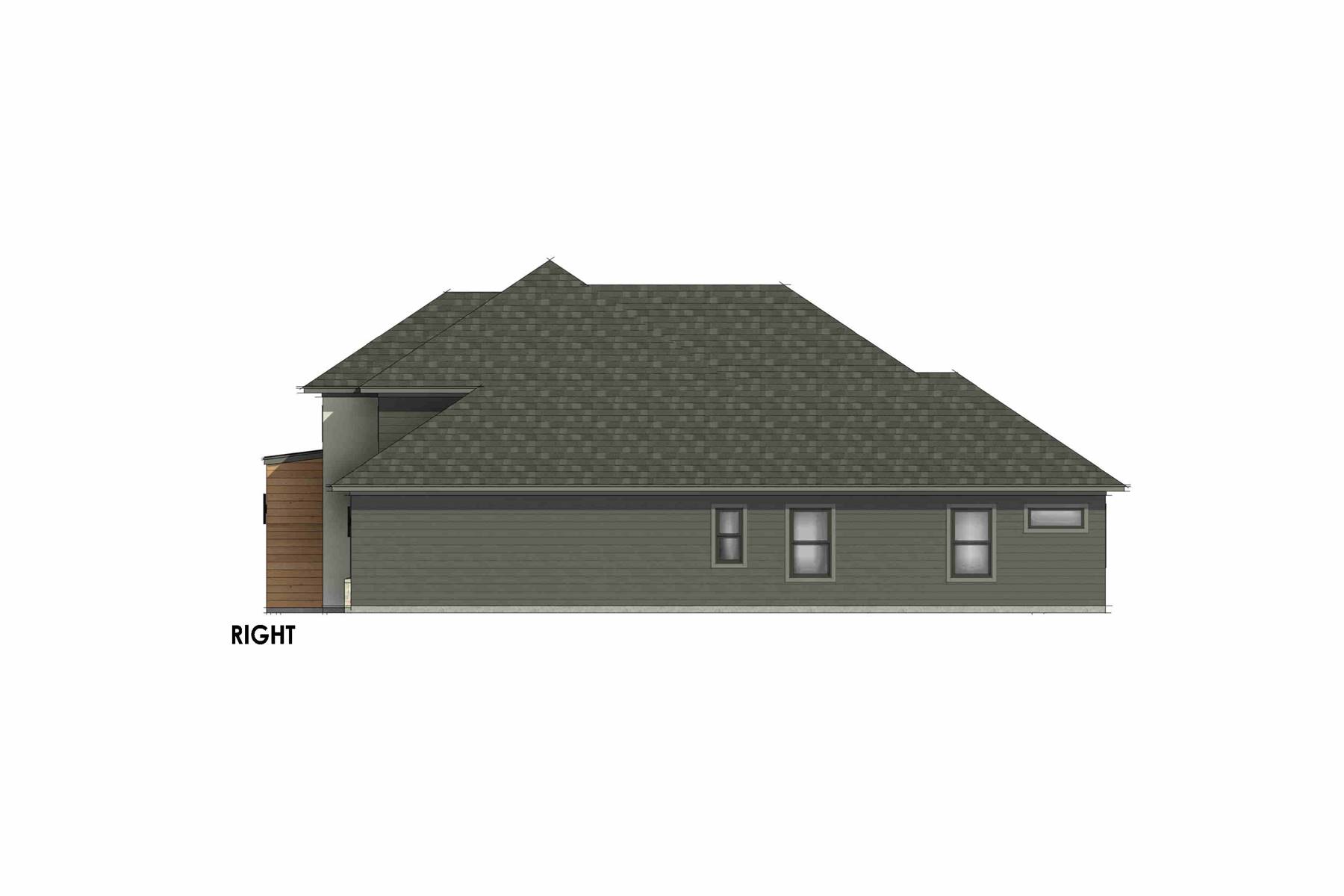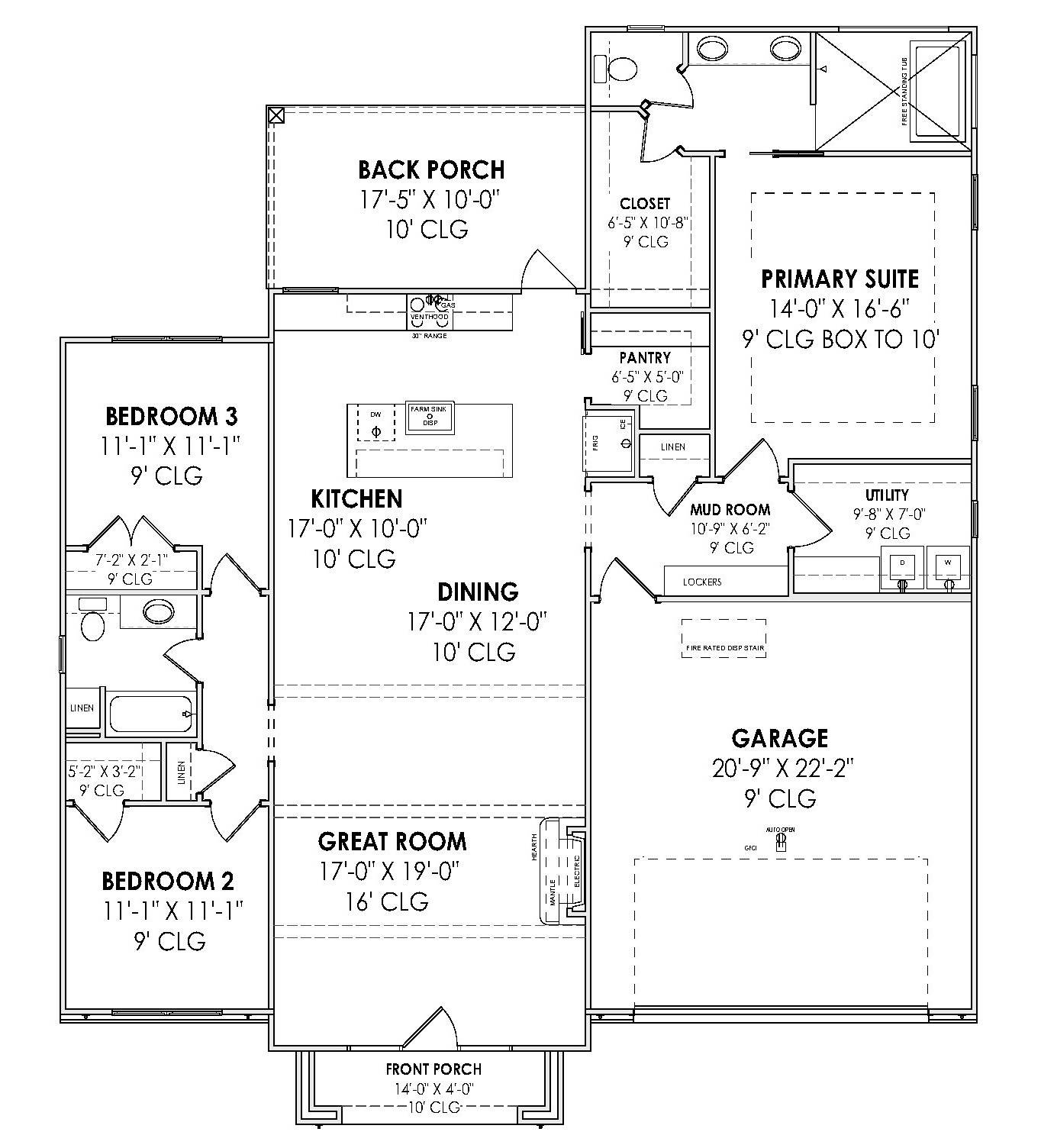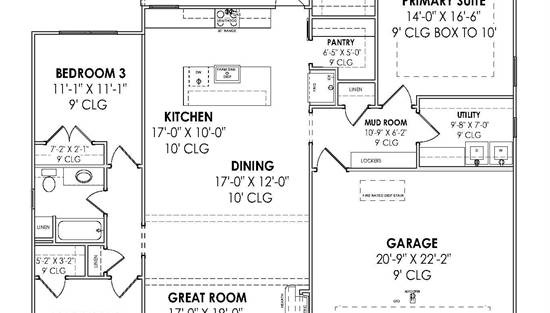- Plan Details
- |
- |
- Print Plan
- |
- Modify Plan
- |
- Reverse Plan
- |
- Cost-to-Build
- |
- View 3D
- |
- Advanced Search
About House Plan 9245:
House Plan 9245 is a chic little transitional home with 1,815 square feet on one level. It offers great contemporary curb appeal outside and an interior layout with everything a family needs. The open-concept common areas make up the heart of the home, with a vaulted ceiling in the living area and an island kitchen that overlooks the whole room. Around this, you'll find three split bedrooms and two bathrooms. The primary suite has a stepped ceiling in the bedroom and a five-piece bath while the secondary bedrooms share a hall bath. This design also has a mudroom coming in from the garage to help keep everybody organized!
Plan Details
Key Features
Attached
Covered Front Porch
Covered Rear Porch
Double Vanity Sink
Fireplace
Front-entry
Great Room
Kitchen Island
Laundry 1st Fl
Primary Bdrm Main Floor
Mud Room
Open Floor Plan
Separate Tub and Shower
Split Bedrooms
Suited for corner lot
Suited for narrow lot
Vaulted Ceilings
Vaulted Great Room/Living
Walk-in Closet
Walk-in Pantry
Build Beautiful With Our Trusted Brands
Our Guarantees
- Only the highest quality plans
- Int’l Residential Code Compliant
- Full structural details on all plans
- Best plan price guarantee
- Free modification Estimates
- Builder-ready construction drawings
- Expert advice from leading designers
- PDFs NOW!™ plans in minutes
- 100% satisfaction guarantee
- Free Home Building Organizer
.png)
.png)
