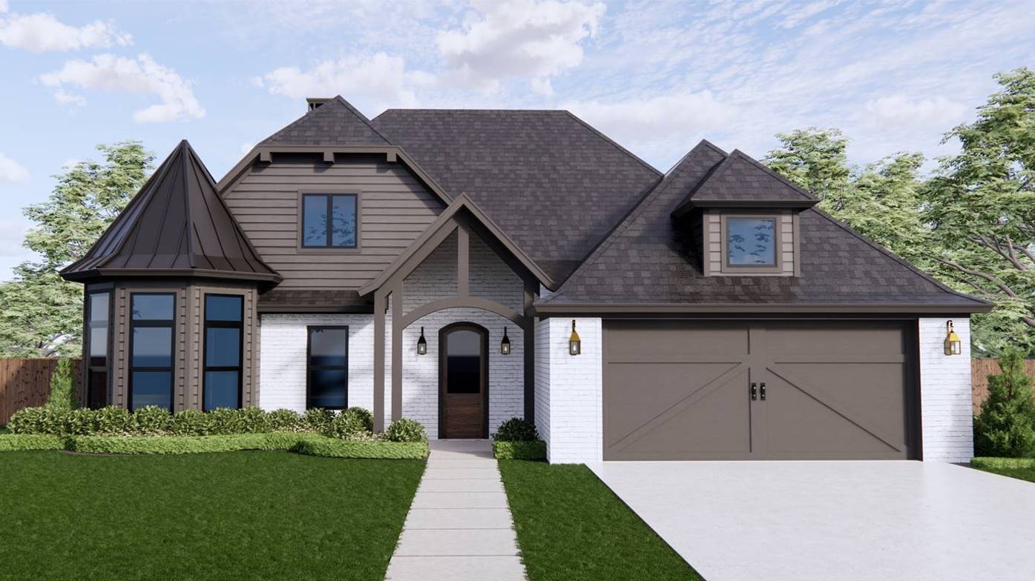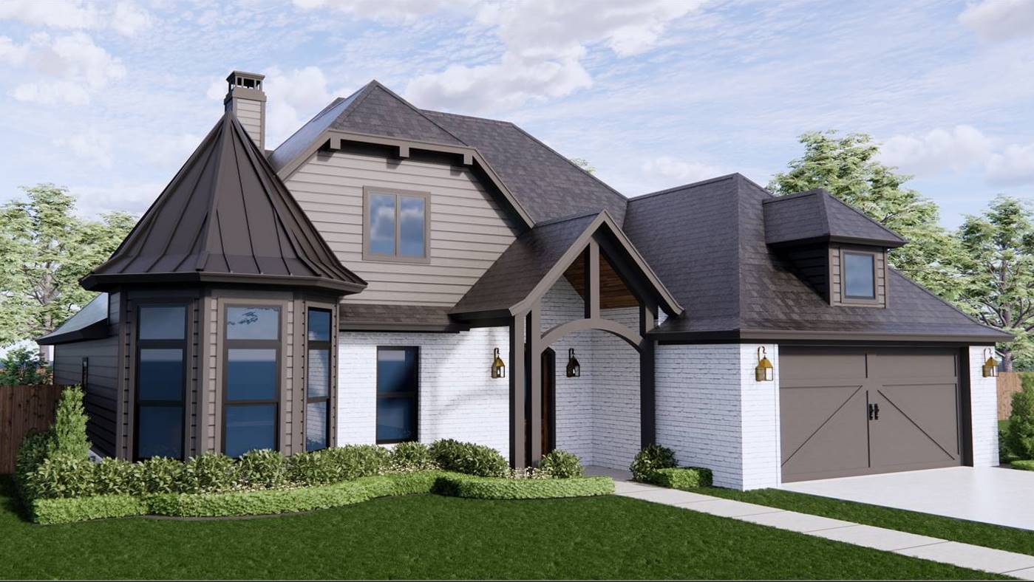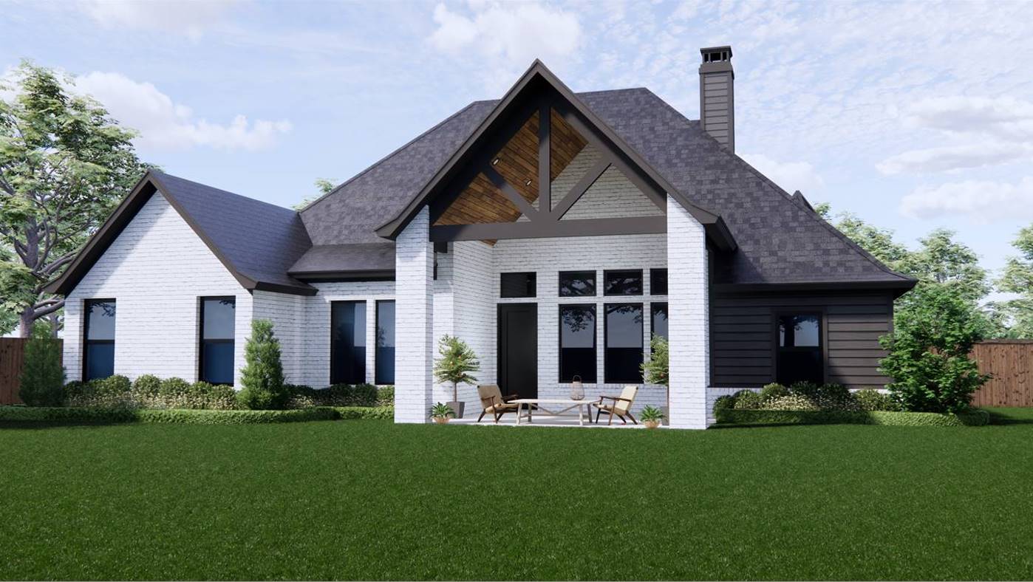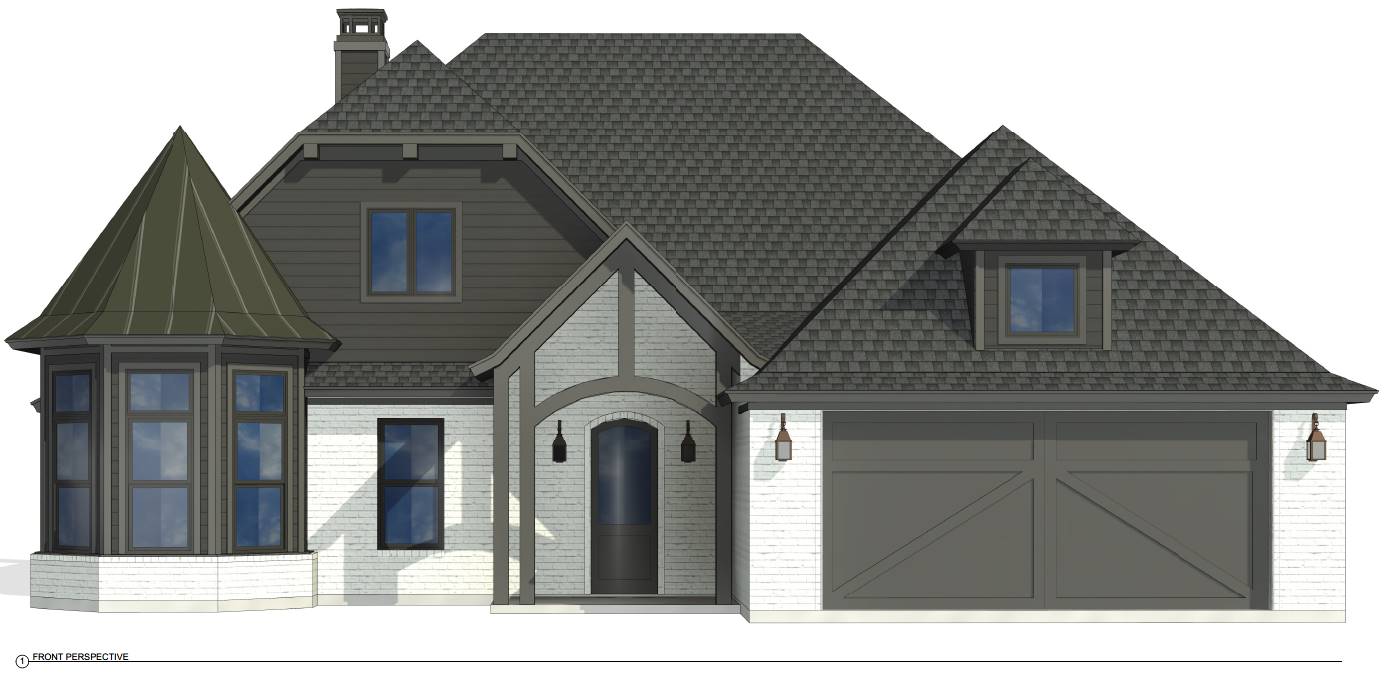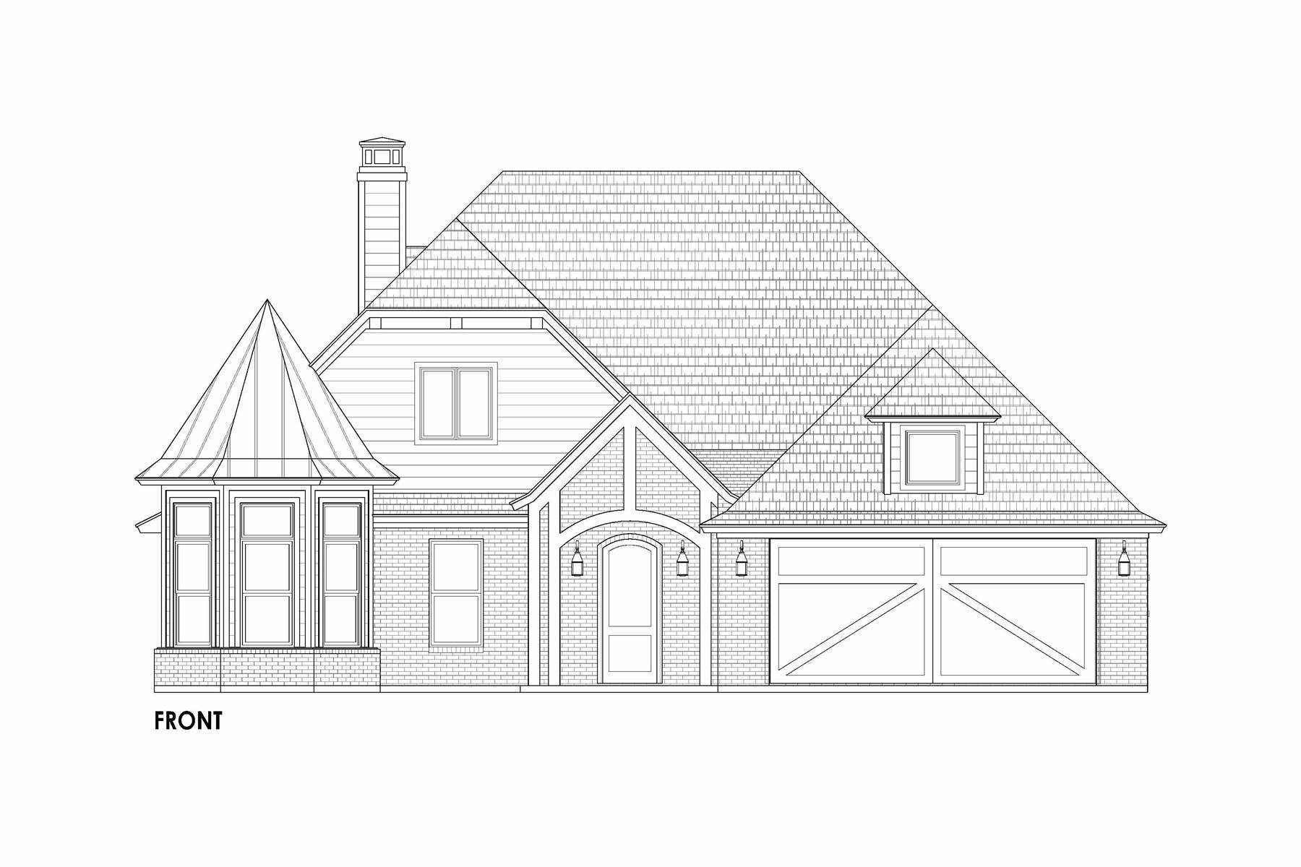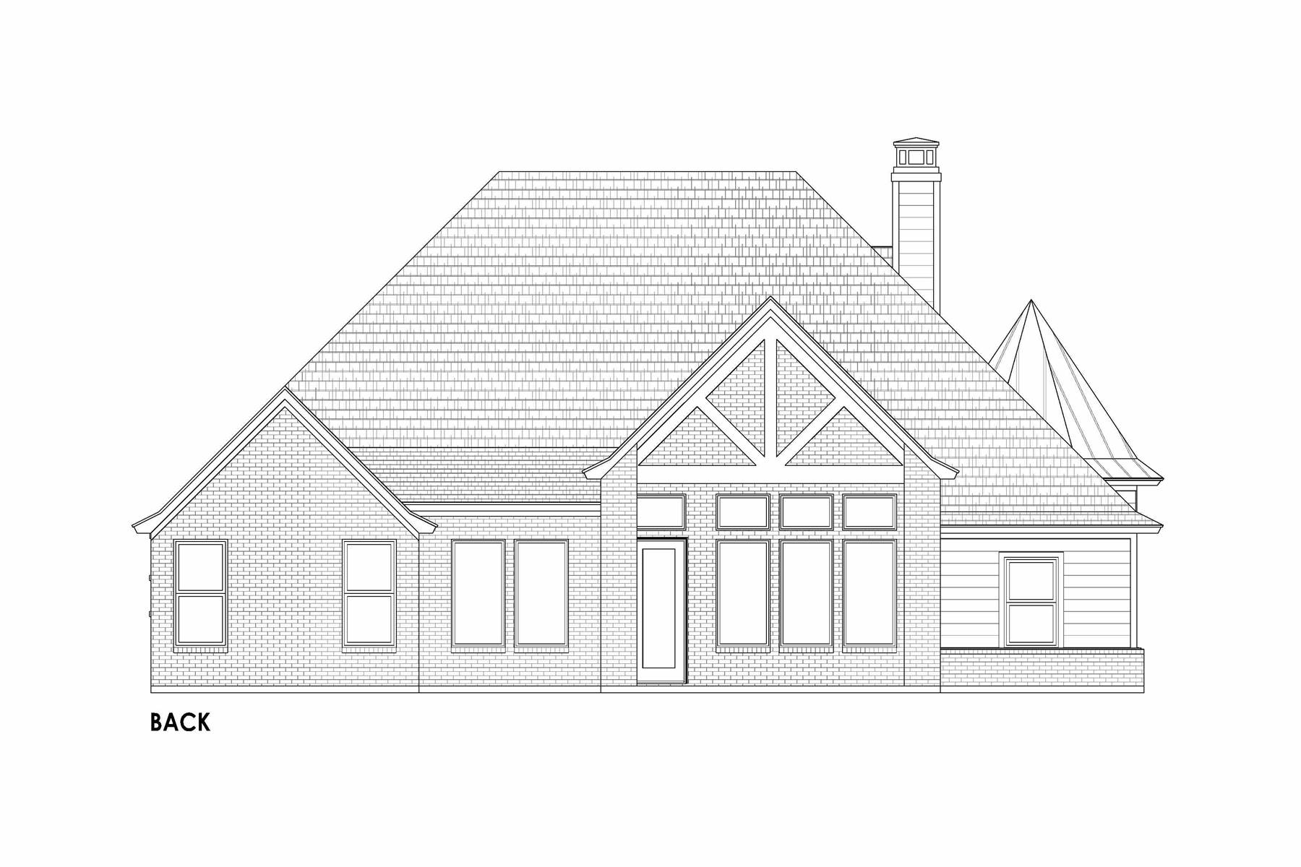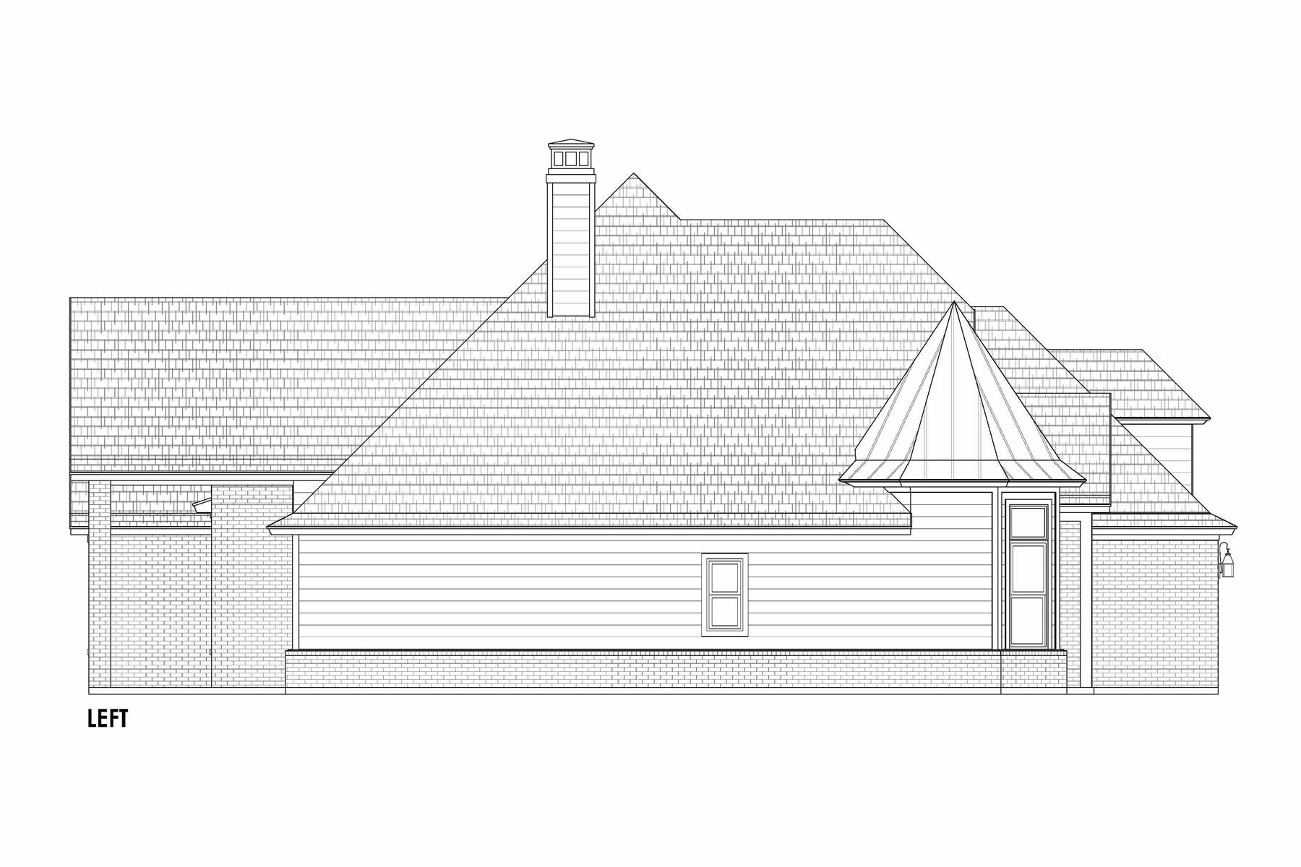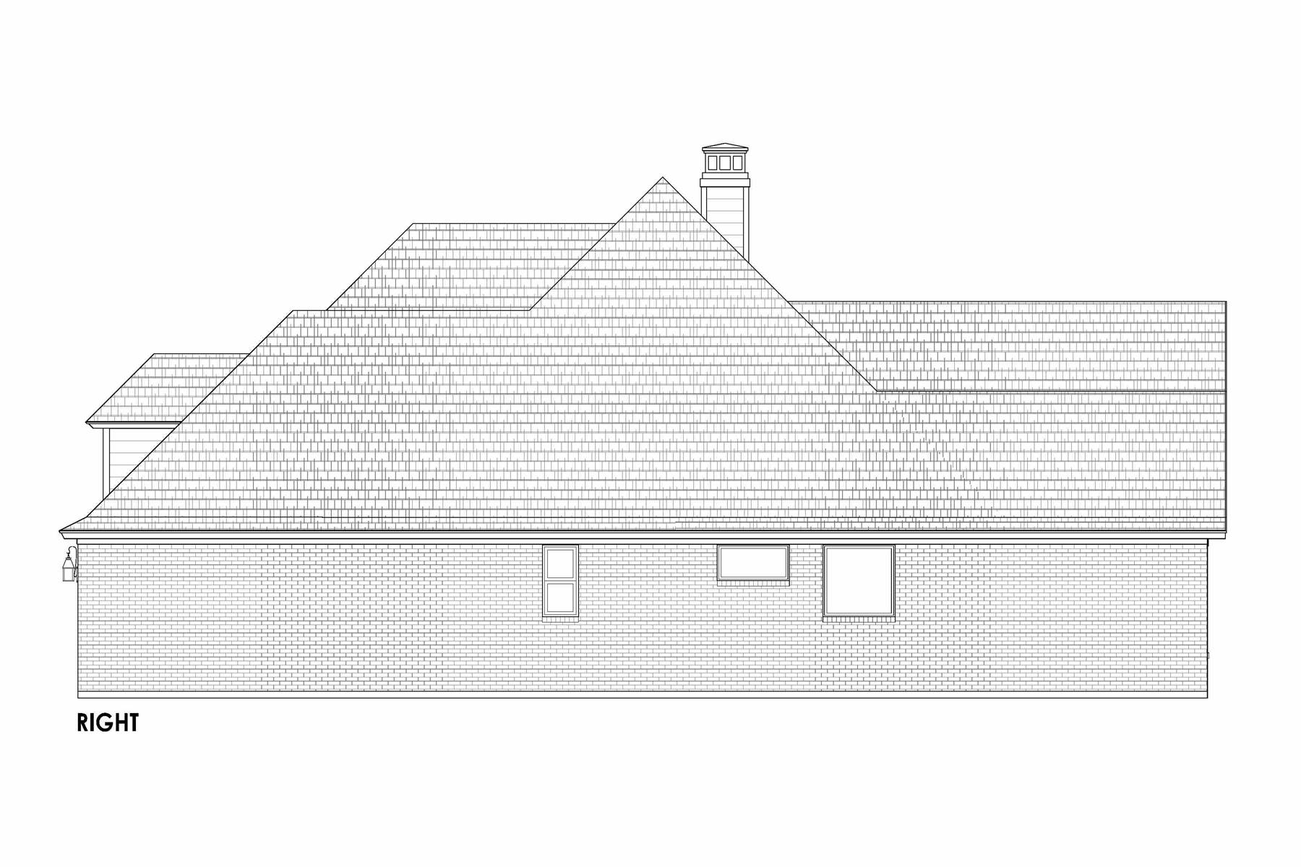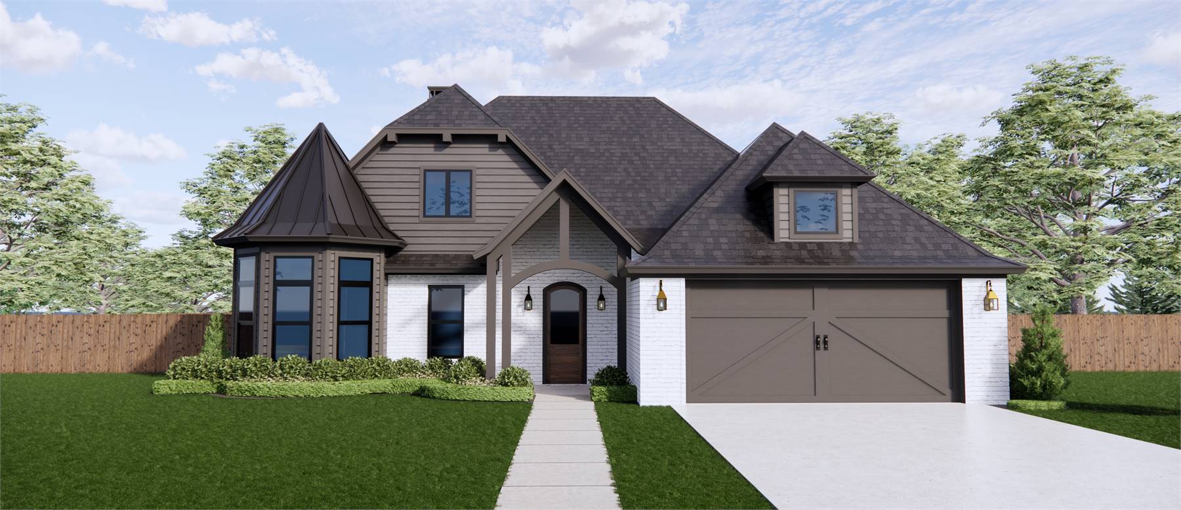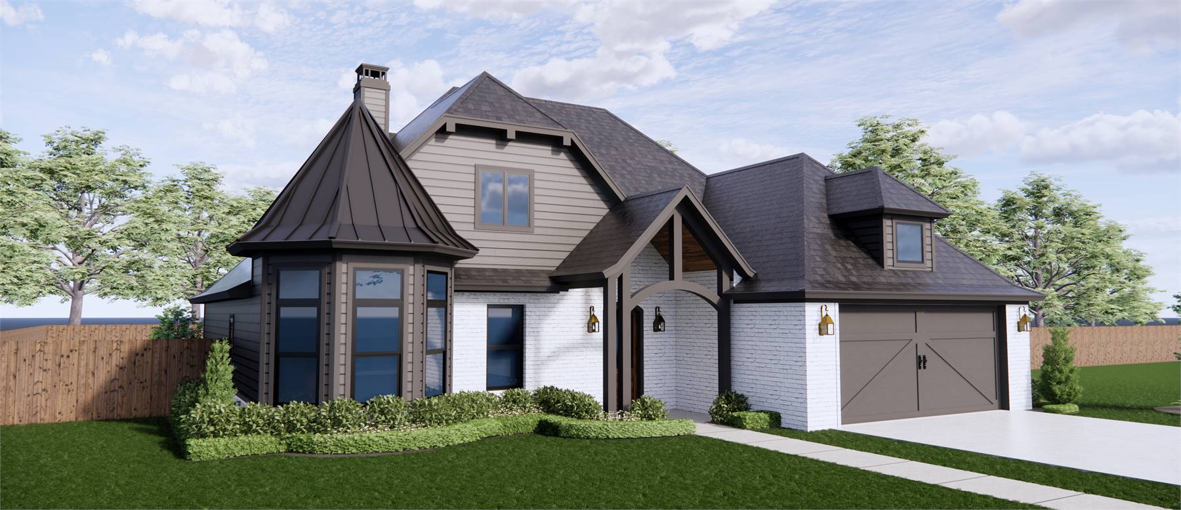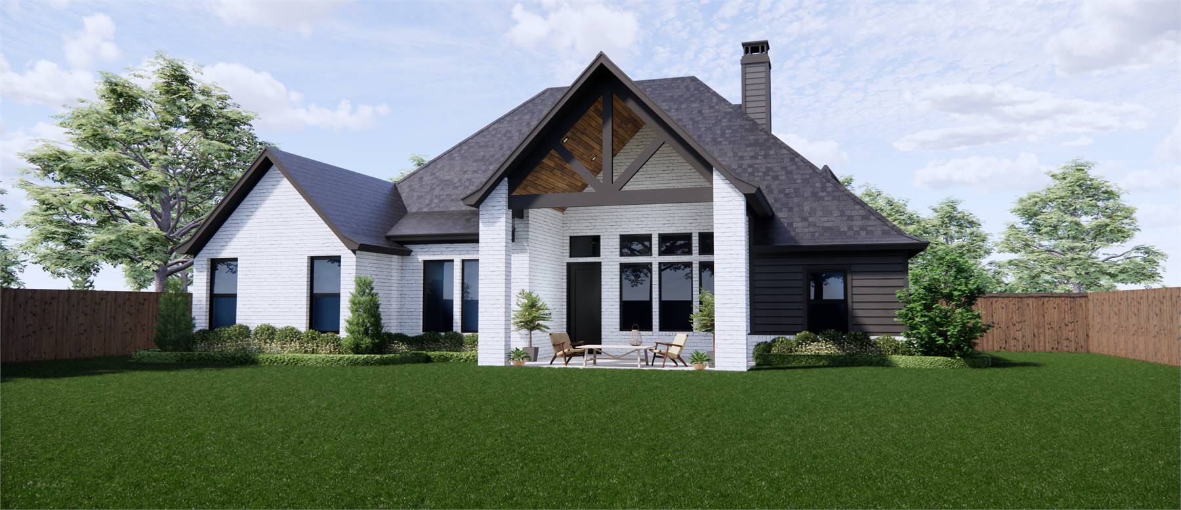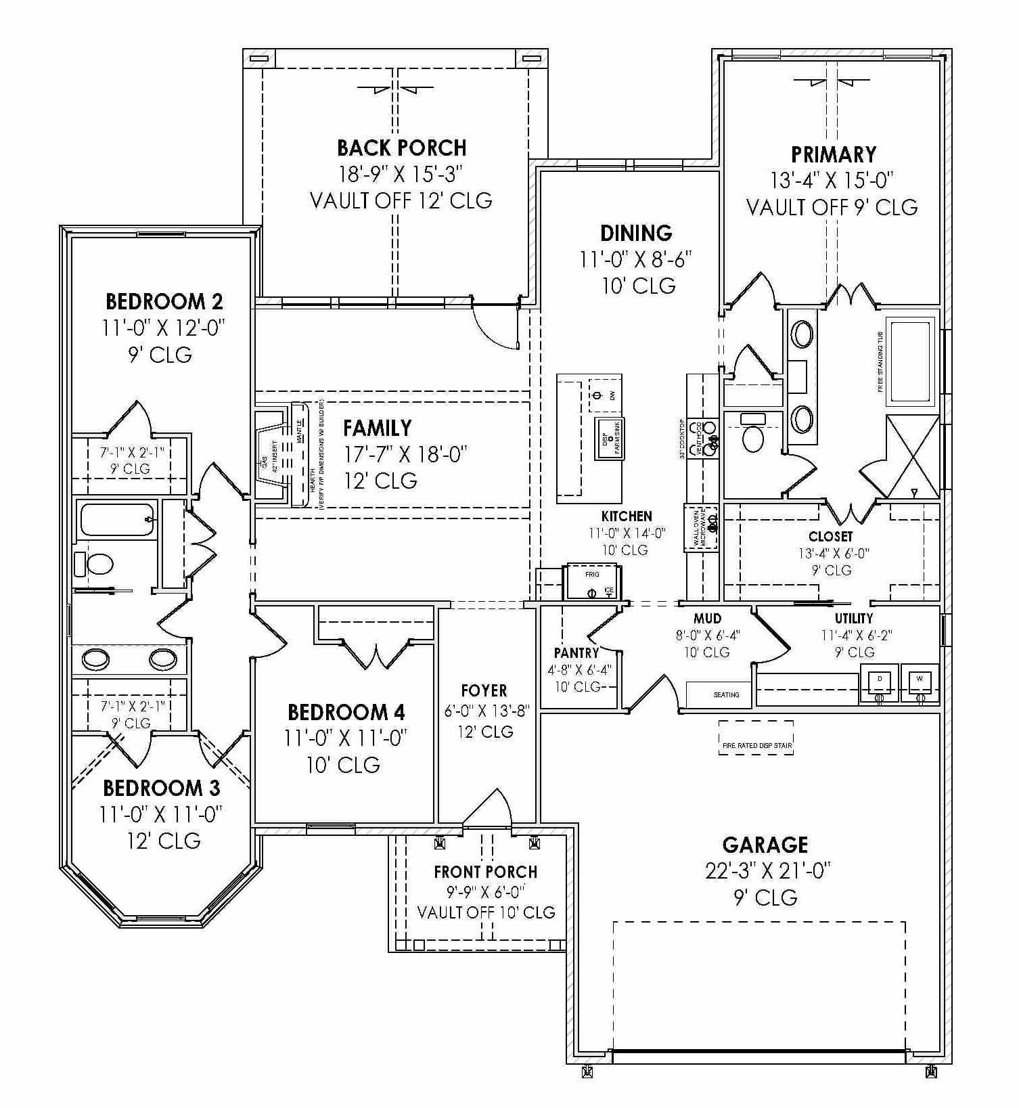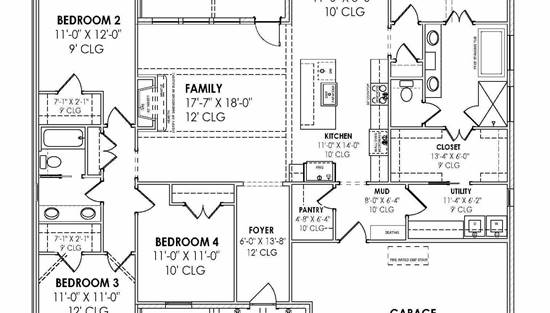- Plan Details
- |
- |
- Print Plan
- |
- Modify Plan
- |
- Reverse Plan
- |
- Cost-to-Build
- |
- View 3D
- |
- Advanced Search
About House Plan 9246:
Just one look at House Plan 9246 and you'll know how special it is! It's not every day you find a classic European design with French country style perfectly suited for building in a neighborhood. This lovely home offers 1,983 square feet with open living, four split bedrooms, and two baths. The layout features a front-entry, two-car garage, a long entry foyer, and a great room including an island kitchen and a beamed living space. The primary suite and its five-piece bath fill out one side while three bedrooms are on the other in an opposite hallway. There's even covered outdoor space to expand into the fresh air!
Plan Details
Key Features
Attached
Covered Front Porch
Covered Rear Porch
Dining Room
Double Vanity Sink
Family Room
Fireplace
Foyer
Front-entry
Great Room
Kitchen Island
Laundry 1st Fl
L-Shaped
Primary Bdrm Main Floor
Mud Room
Open Floor Plan
Outdoor Living Space
Separate Tub and Shower
Split Bedrooms
Suited for corner lot
Suited for narrow lot
Suited for view lot
Vaulted Primary
Walk-in Closet
Walk-in Pantry
Build Beautiful With Our Trusted Brands
Our Guarantees
- Only the highest quality plans
- Int’l Residential Code Compliant
- Full structural details on all plans
- Best plan price guarantee
- Free modification Estimates
- Builder-ready construction drawings
- Expert advice from leading designers
- PDFs NOW!™ plans in minutes
- 100% satisfaction guarantee
- Free Home Building Organizer
.png)
.png)
