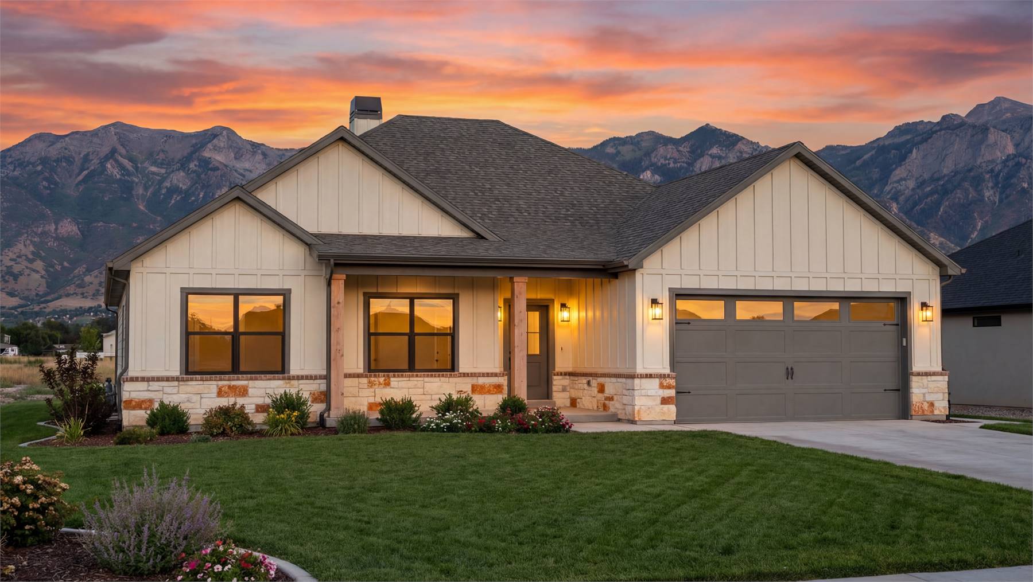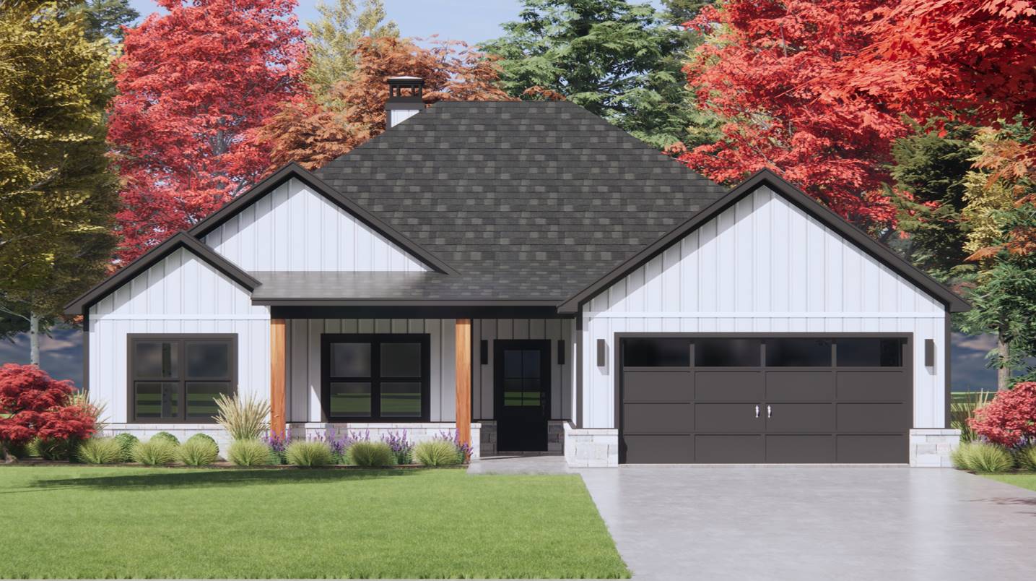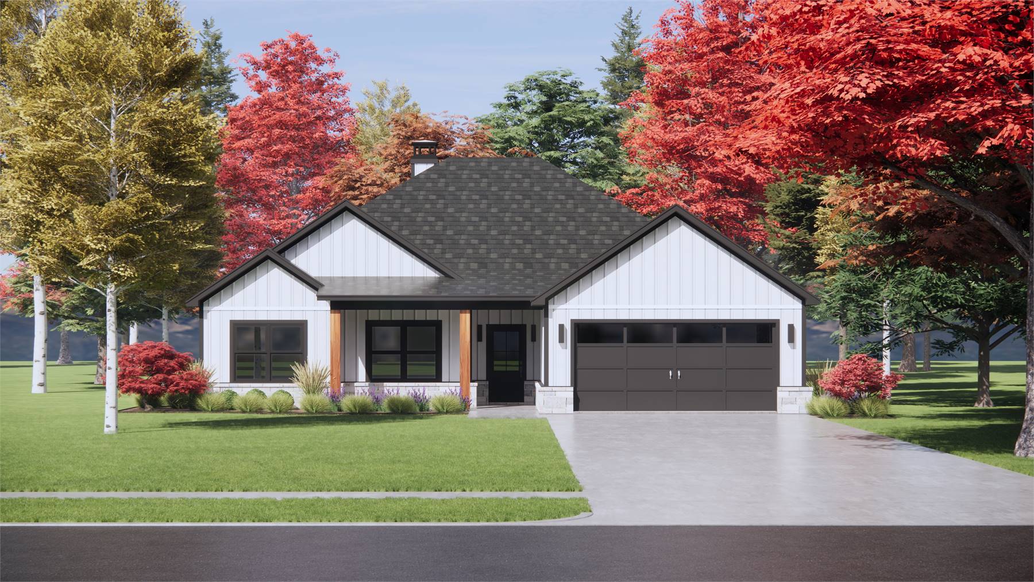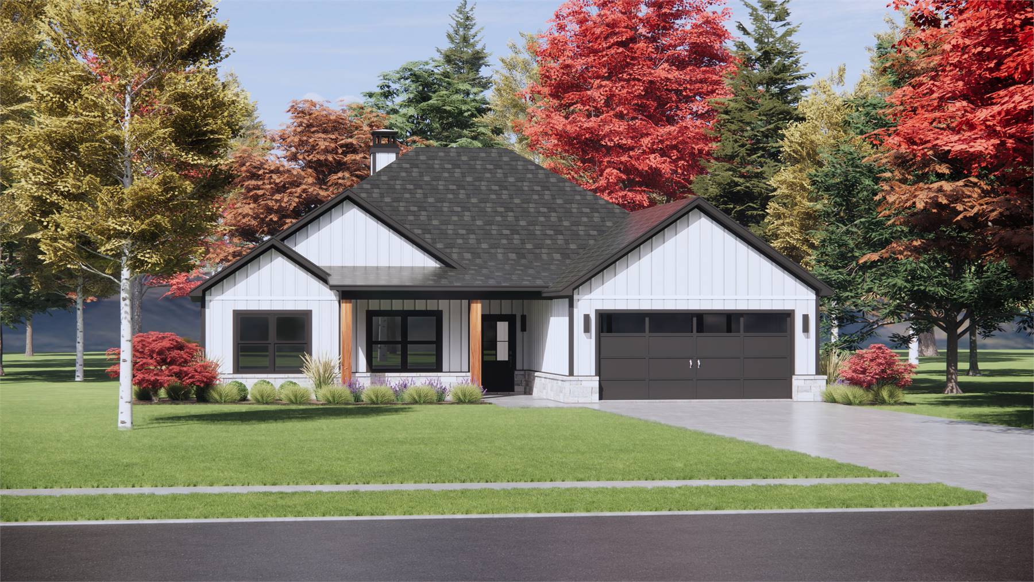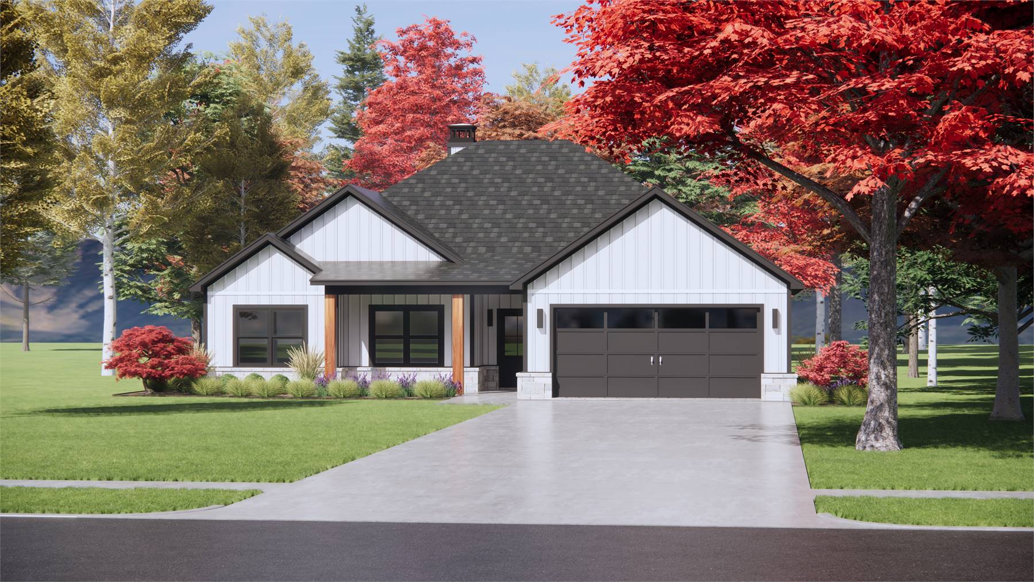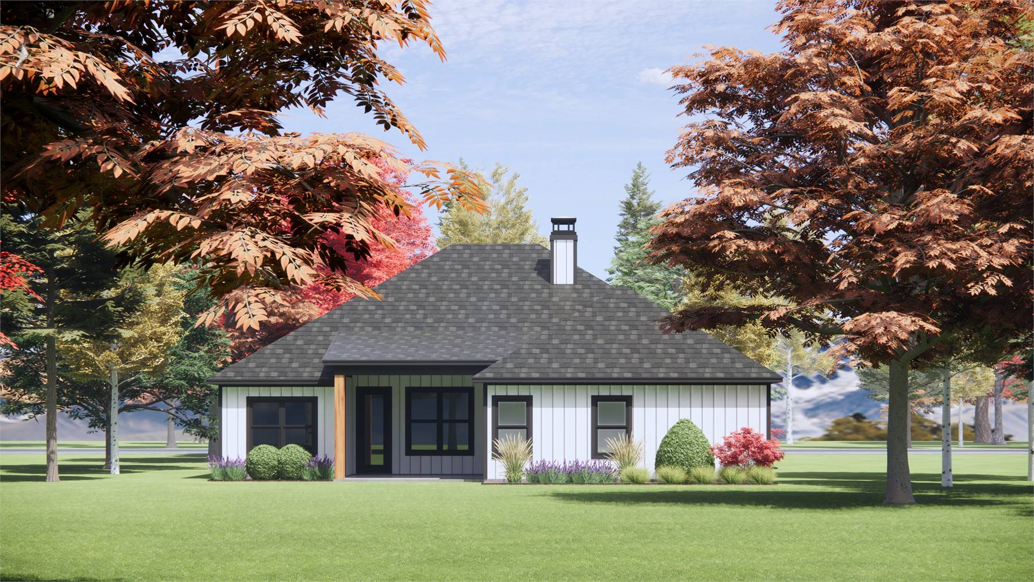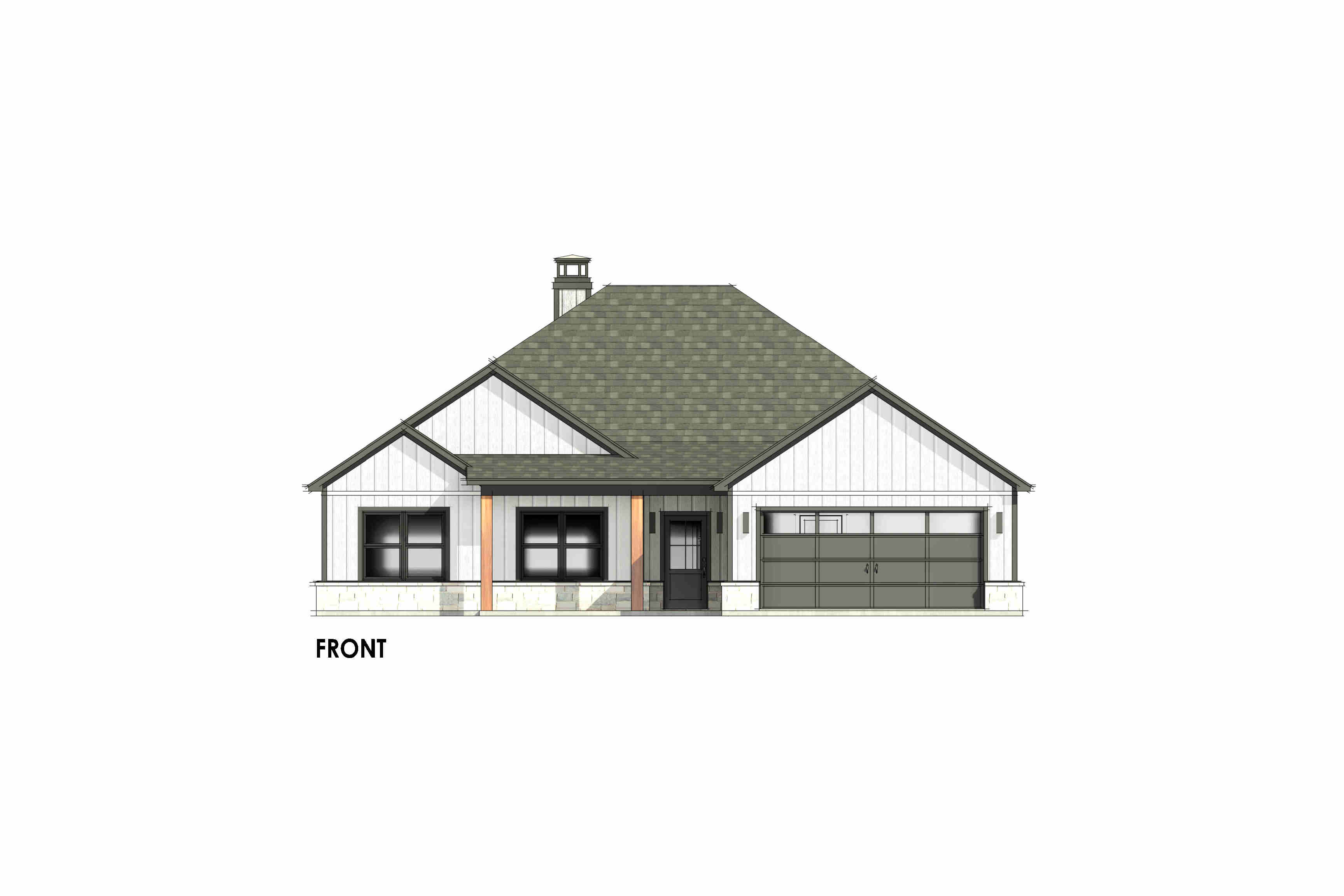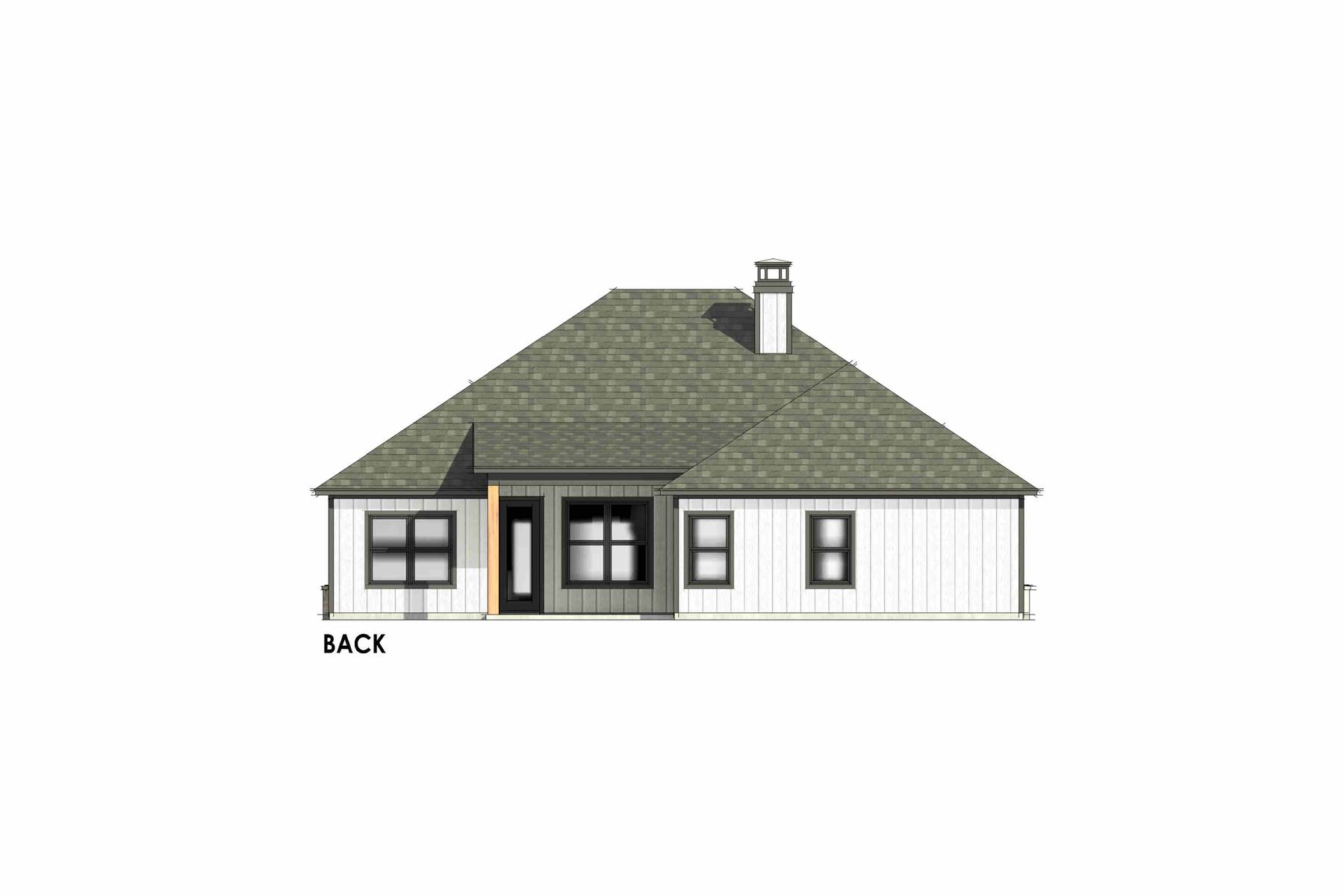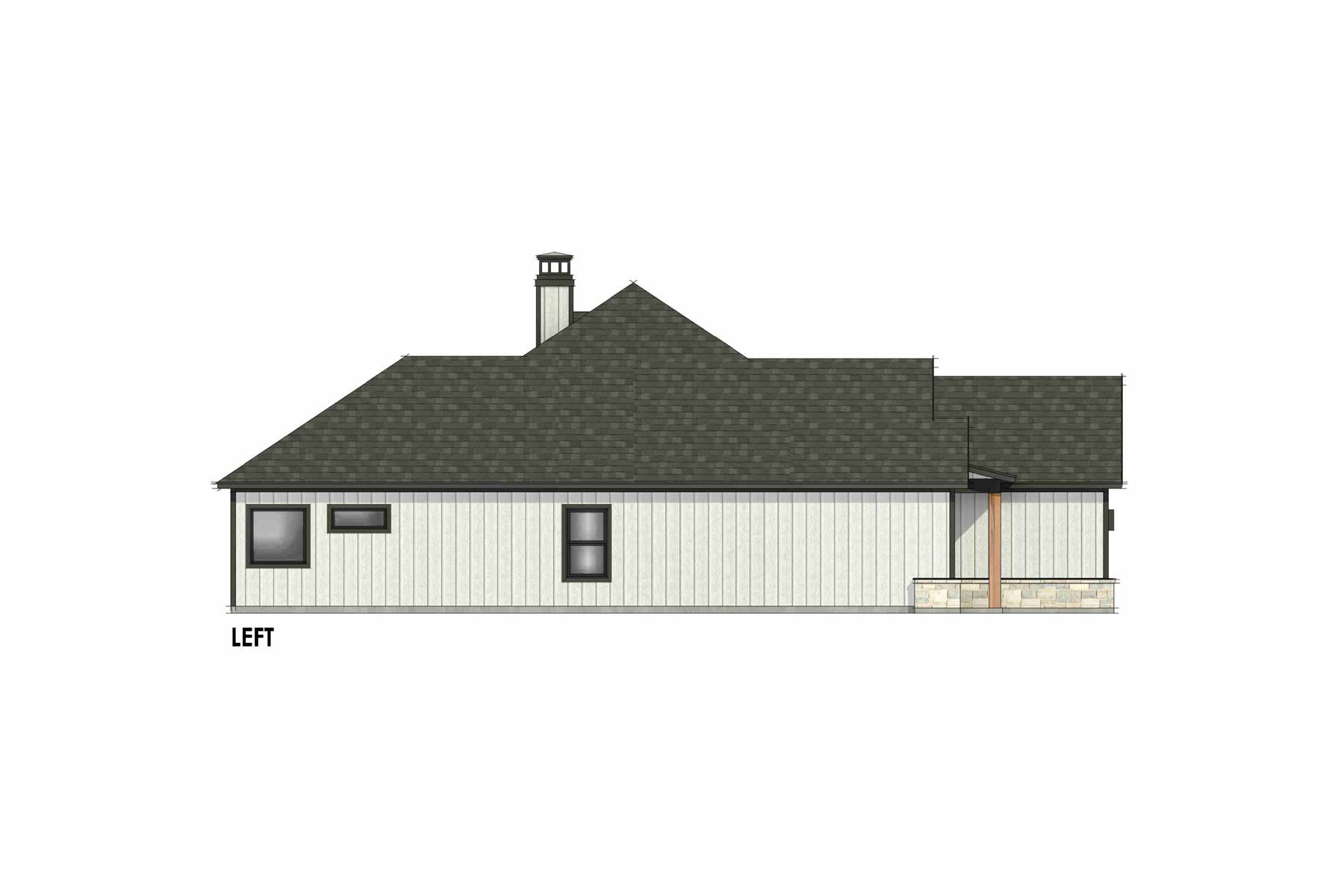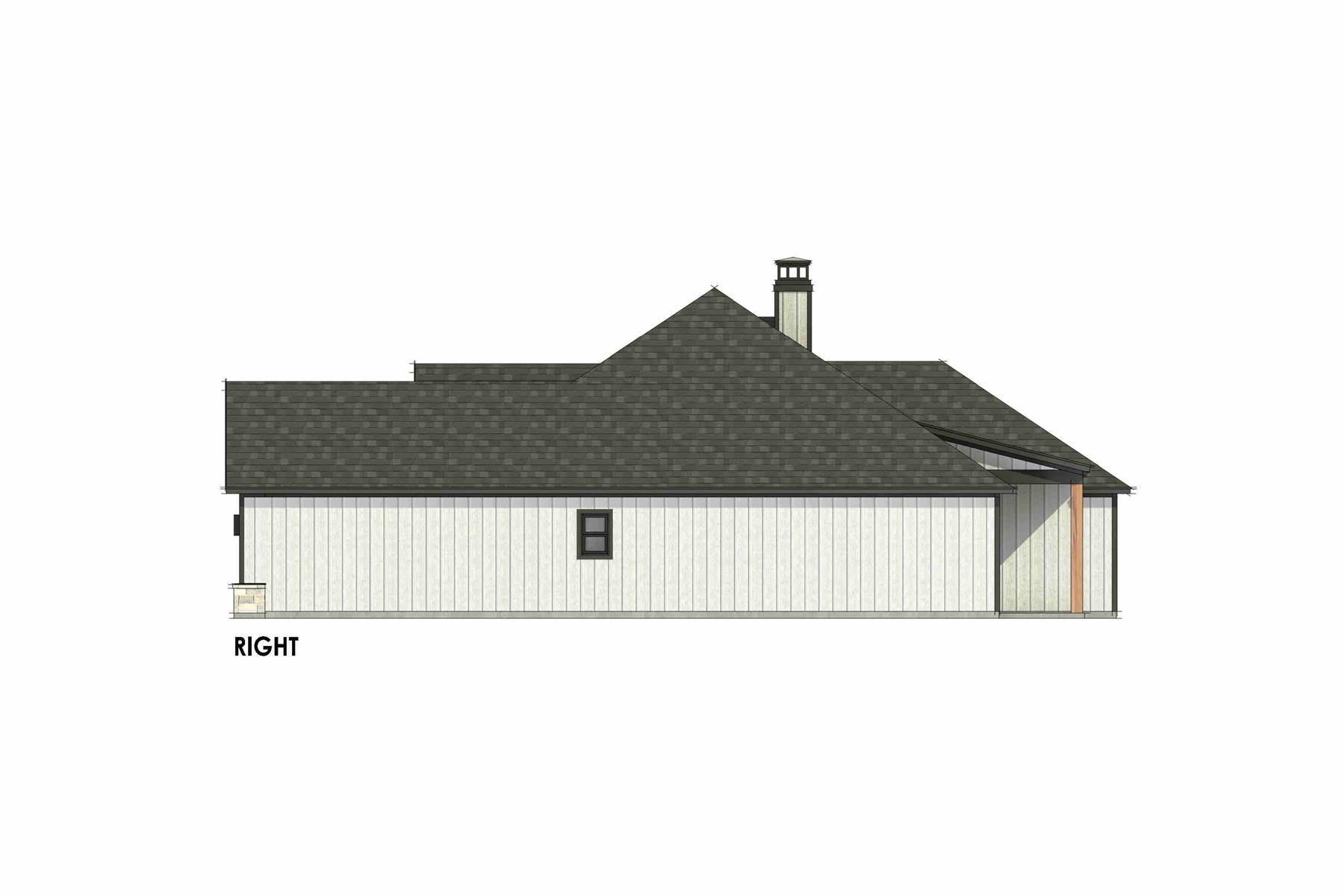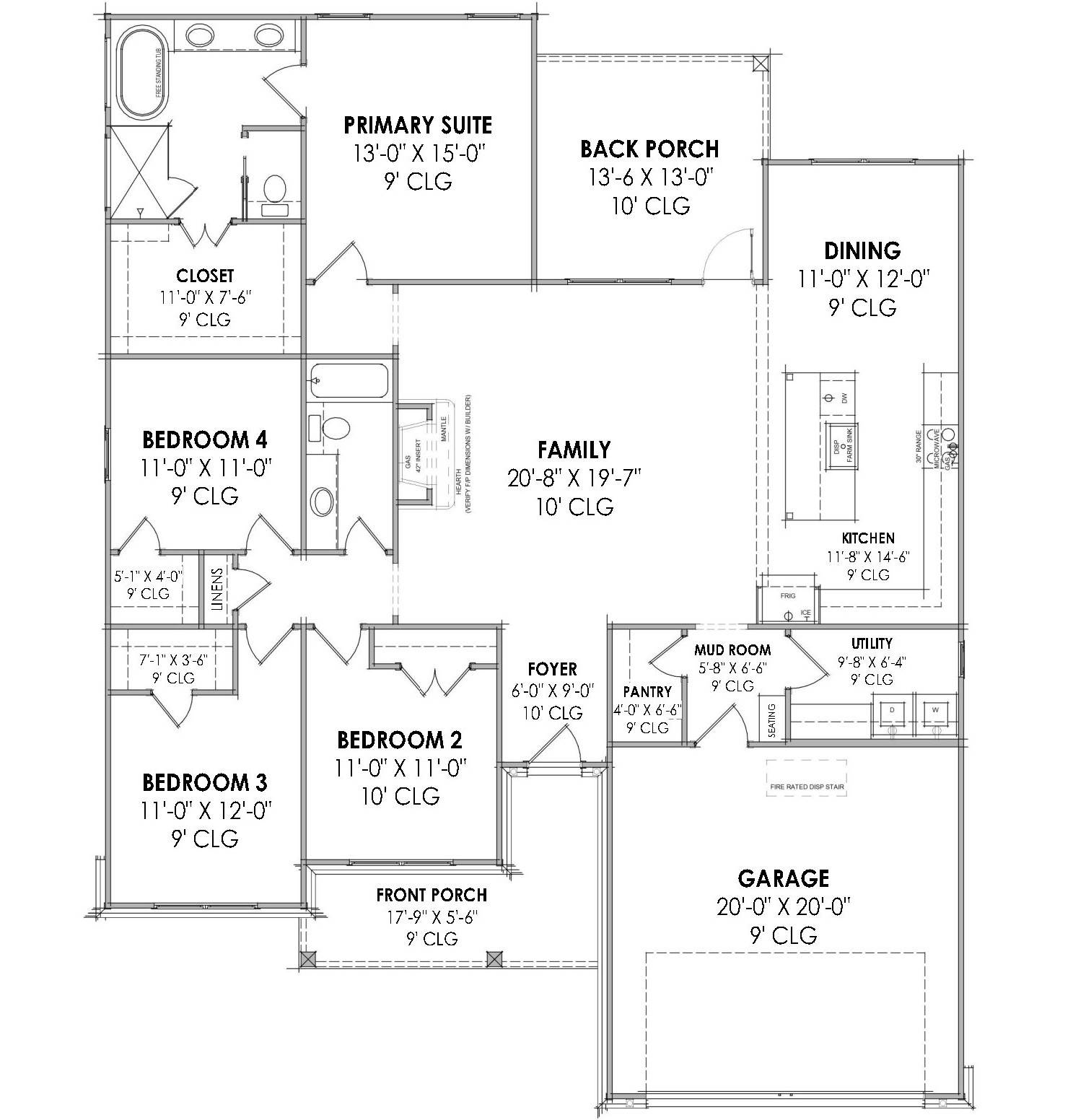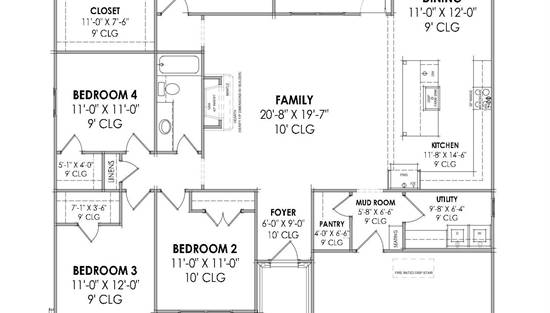- Plan Details
- |
- |
- Print Plan
- |
- Modify Plan
- |
- Reverse Plan
- |
- Cost-to-Build
- |
- View 3D
- |
- Advanced Search
About House Plan 9250:
Designed with everyday living in mind, this home features 1,987 square feet of heated space with 4 bedrooms and 2 baths on one thoughtfully planned level. The open layout allows the great room, family room, and dining area to flow together, highlighted by a cozy fireplace and generous ceiling heights. A well-equipped kitchen includes an island and walk-in pantry that support both casual meals and entertaining. The main-level primary suite offers a peaceful retreat with a walk-in closet and a bath complete with double sinks and a separate tub and shower. Additional bedrooms are split to enhance privacy and flexibility. Practical spaces like the mud room and first-floor laundry add to the home’s functionality. With covered front and rear porches, this design delivers a relaxed, welcoming atmosphere that feels easy to call home.
Plan Details
Key Features
Attached
Covered Front Porch
Covered Rear Porch
Dining Room
Double Vanity Sink
Family Room
Fireplace
Foyer
Front-entry
Great Room
Kitchen Island
Laundry 1st Fl
L-Shaped
Primary Bdrm Main Floor
Mud Room
Open Floor Plan
Separate Tub and Shower
Split Bedrooms
Walk-in Closet
Walk-in Pantry
Build Beautiful With Our Trusted Brands
Our Guarantees
- Only the highest quality plans
- Int’l Residential Code Compliant
- Full structural details on all plans
- Best plan price guarantee
- Free modification Estimates
- Builder-ready construction drawings
- Expert advice from leading designers
- PDFs NOW!™ plans in minutes
- 100% satisfaction guarantee
- Free Home Building Organizer
.png)
.png)
