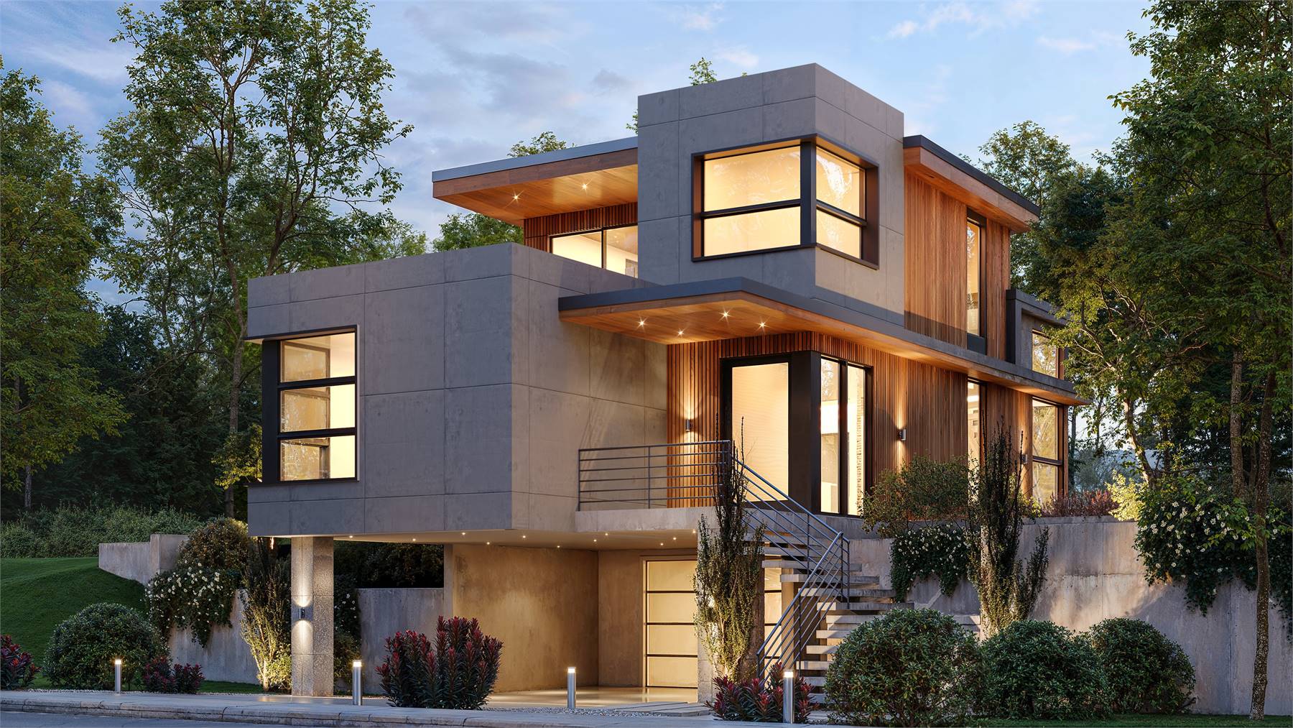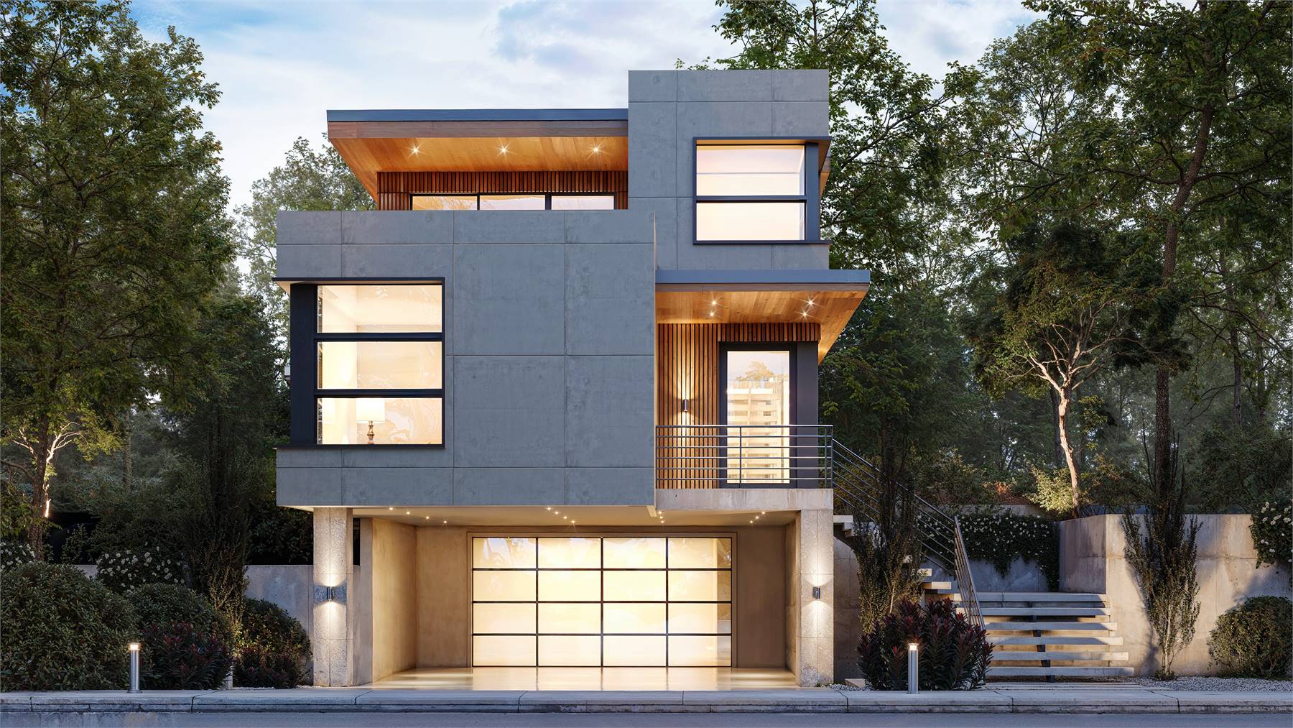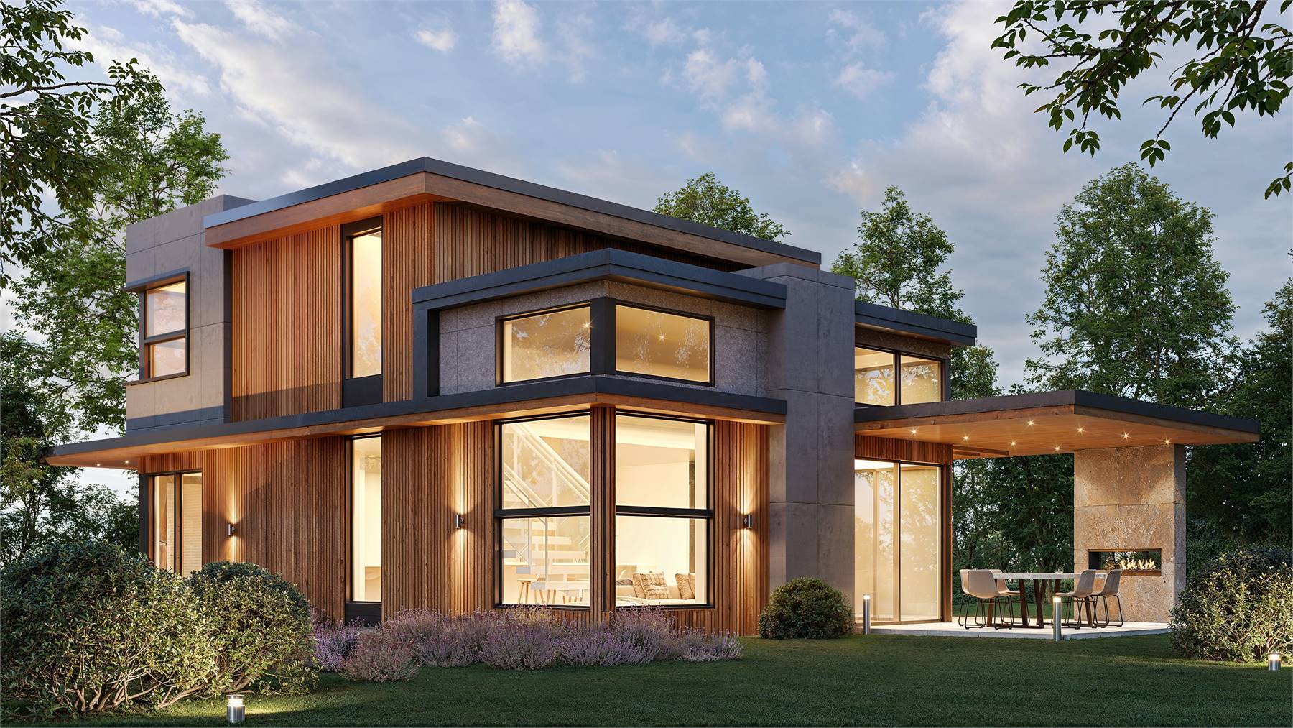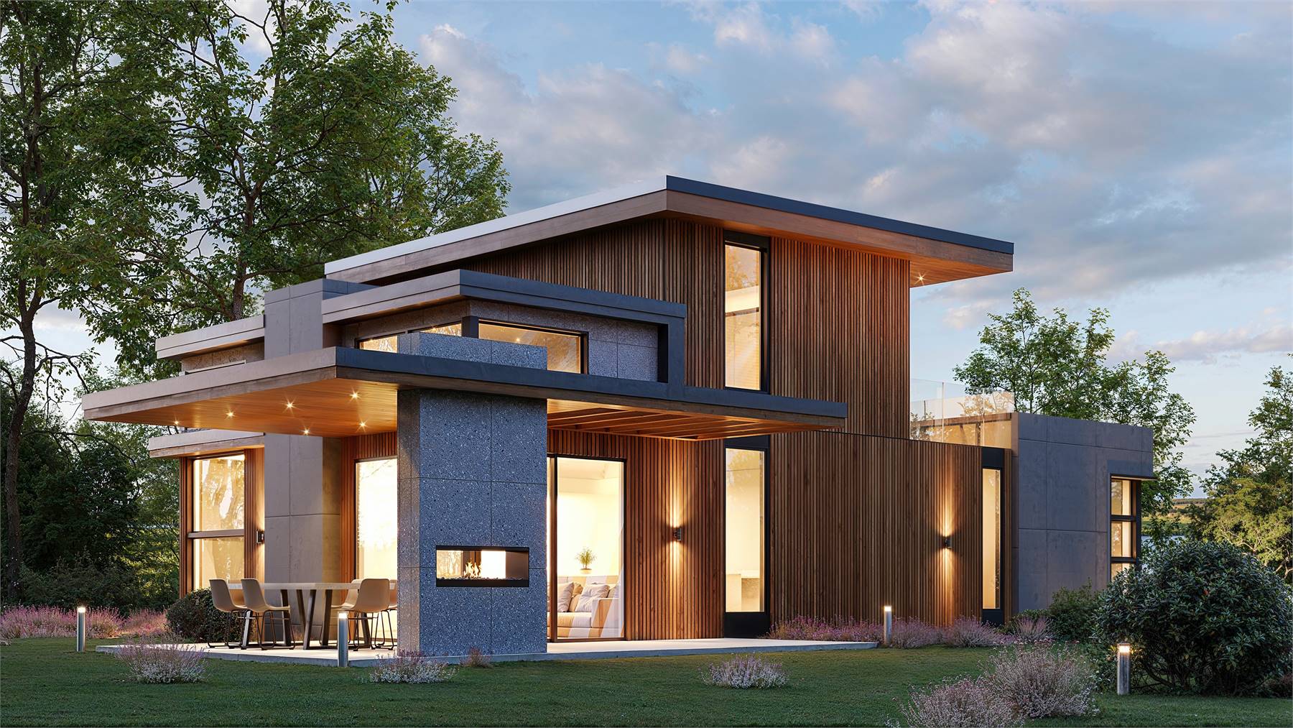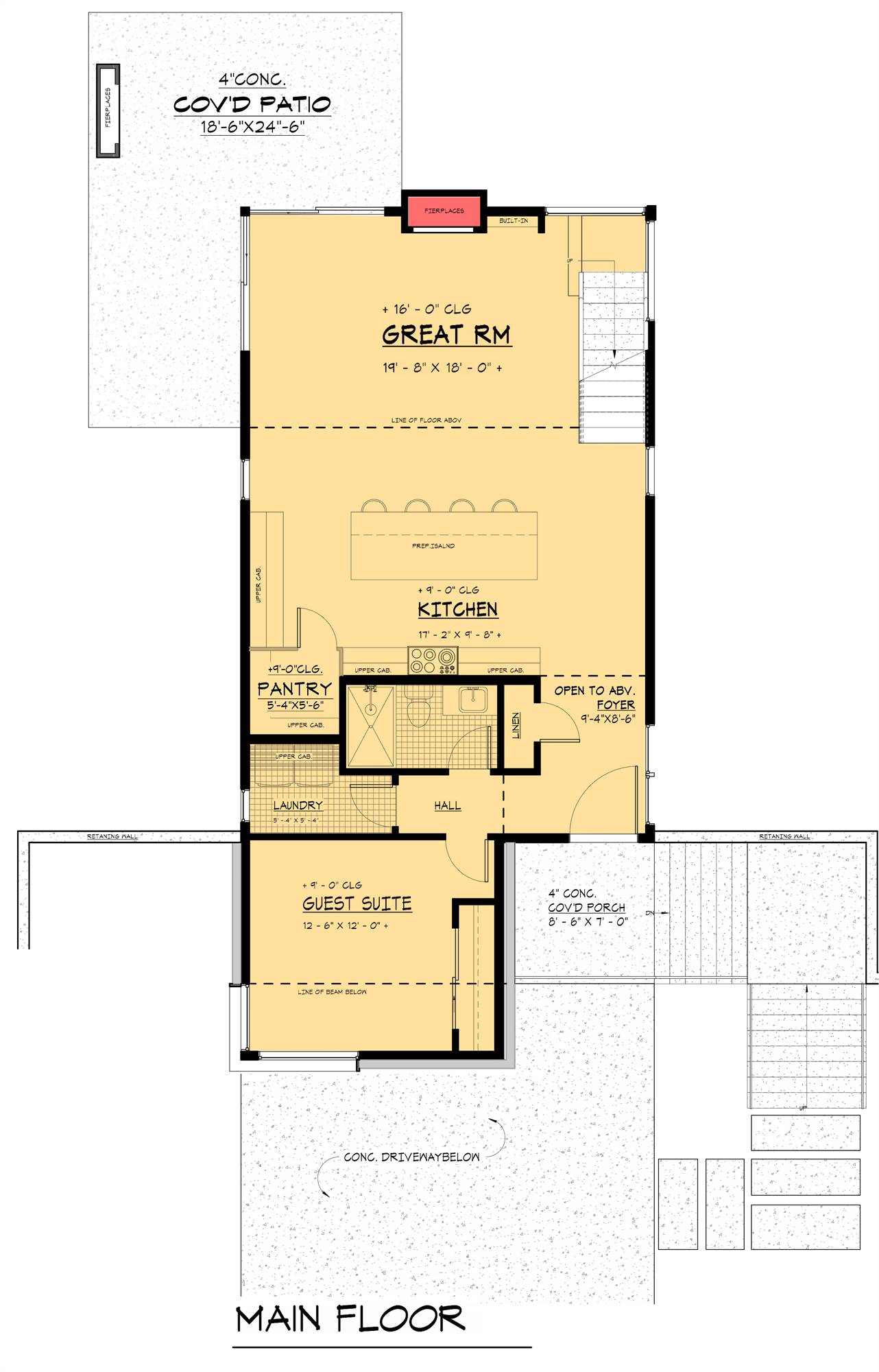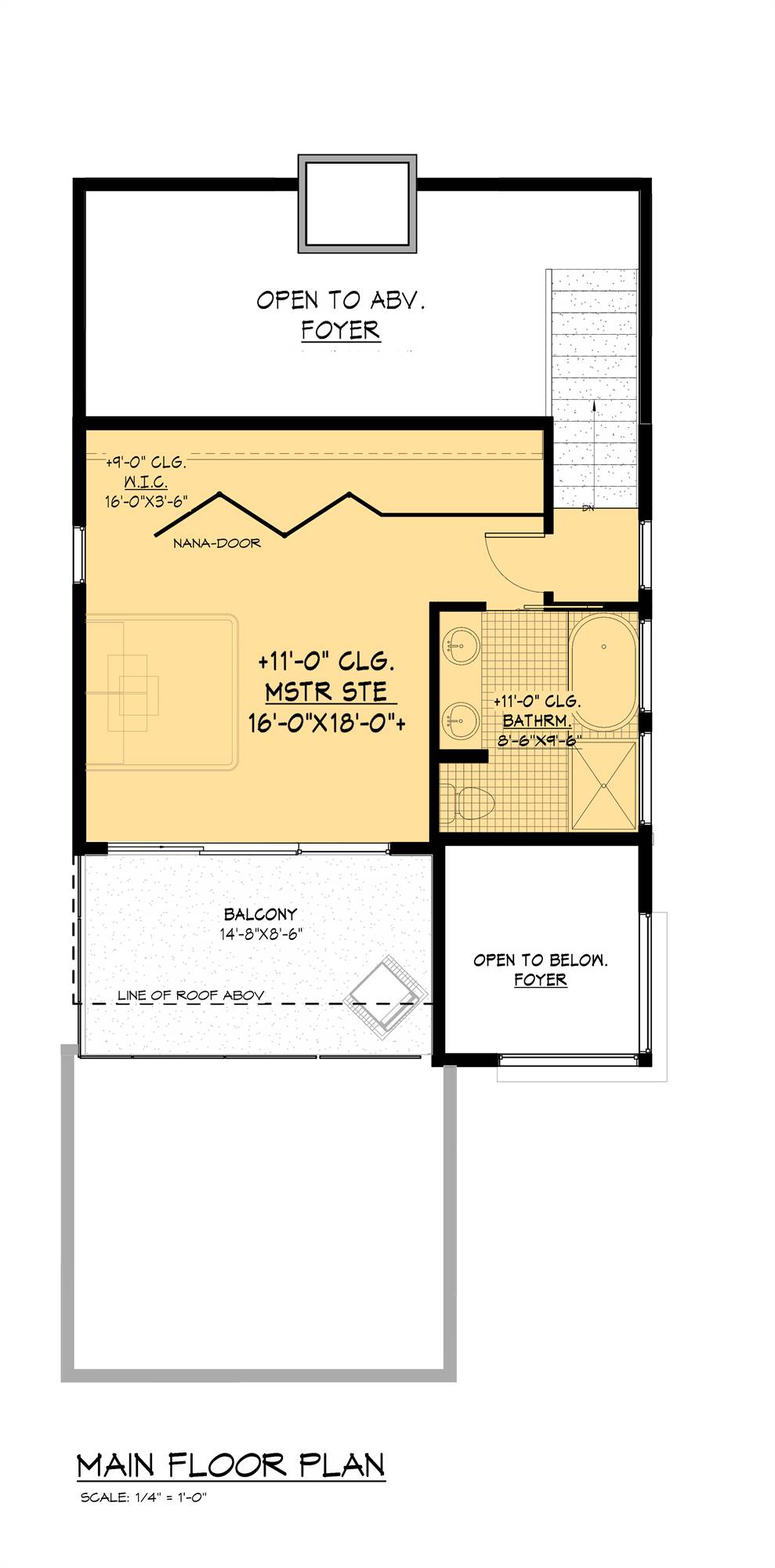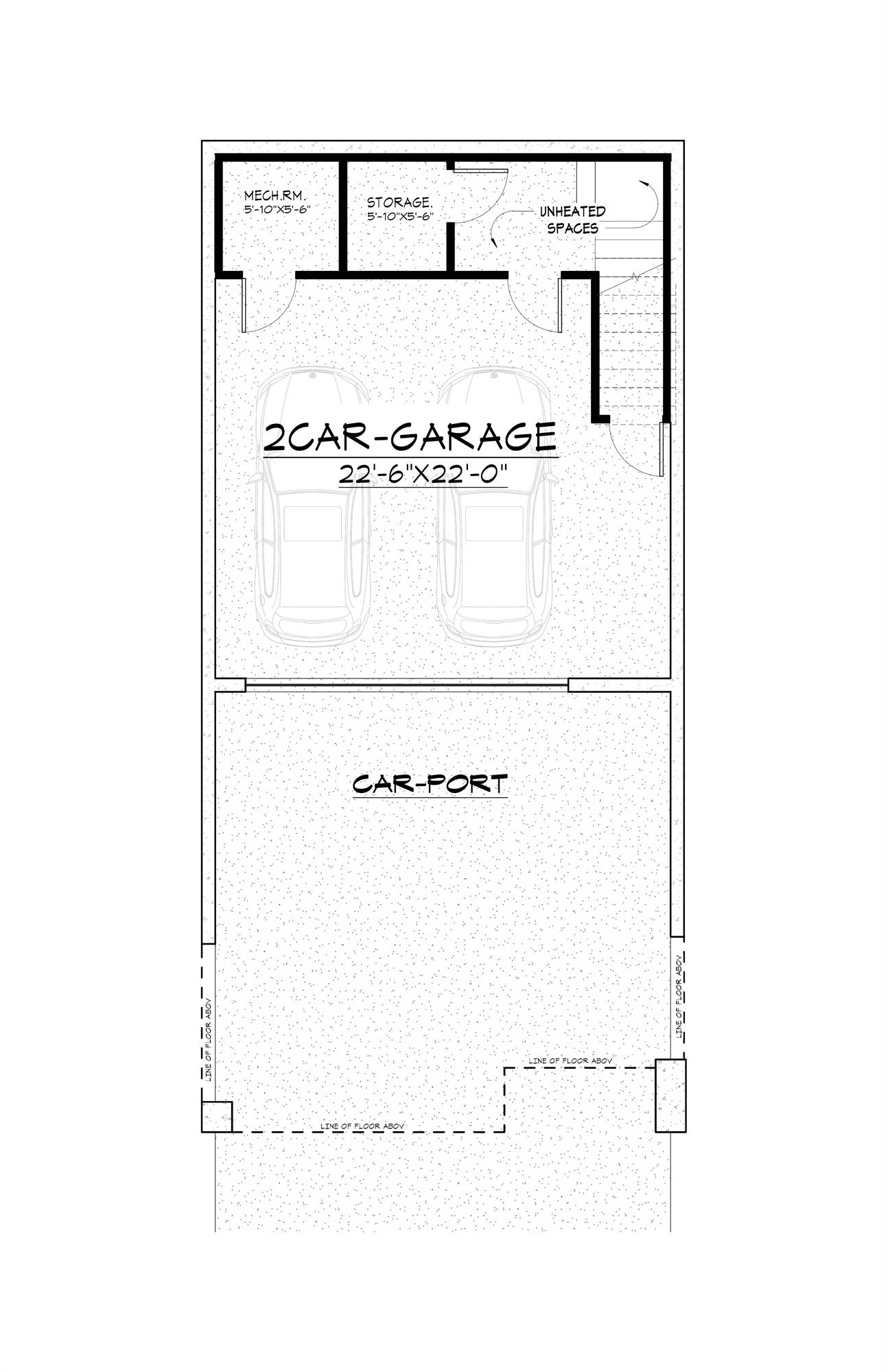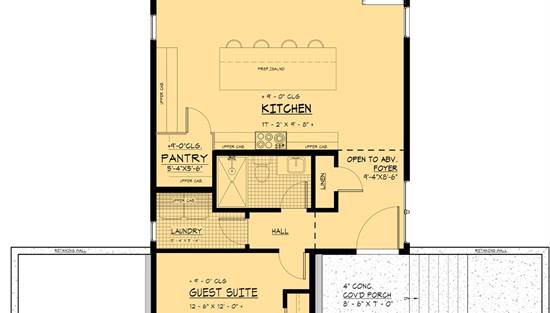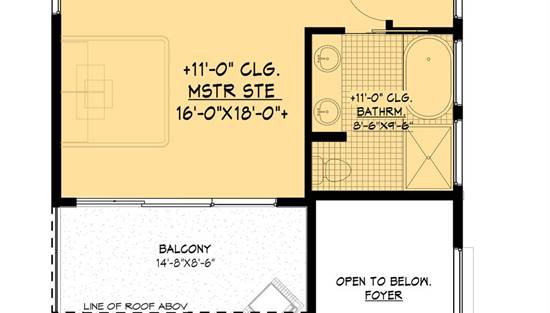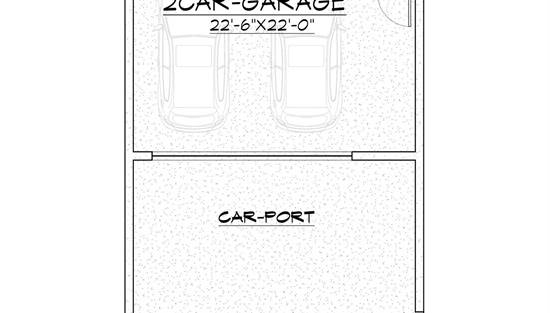- Plan Details
- |
- |
- Print Plan
- |
- Modify Plan
- |
- Reverse Plan
- |
- Cost-to-Build
- |
- View 3D
- |
- Advanced Search
About House Plan 9271:
Make the most of a compact lot with a home like House Plan 9271! This attention-grabbing contemporary design boosts two stories totaling 1,432 square feet over a drive-under garage to minimize its footprint. The main level includes open living with a fireplace and an island kitchen beside a covered patio with another fireplace, a guest bedroom, a hall bath, and the laundry. The primary suite is privately located upstairs and has a five-piece bath and its own balcony. Just imagine building this design in a dream location!
Plan Details
Key Features
2 Story Volume
Attached
Carport
Covered Front Porch
Covered Rear Porch
Deck
Double Vanity Sink
Drive-under
Fireplace
Foyer
Front-entry
Great Room
Guest Suite
Kitchen Island
Laundry 1st Fl
Primary Bdrm Upstairs
Open Floor Plan
Outdoor Living Space
Pantry
Peninsula / Eating Bar
Separate Tub and Shower
Split Bedrooms
Storage Space
Suited for narrow lot
Suited for sloping lot
Vaulted Foyer
Build Beautiful With Our Trusted Brands
Our Guarantees
- Only the highest quality plans
- Int’l Residential Code Compliant
- Full structural details on all plans
- Best plan price guarantee
- Free modification Estimates
- Builder-ready construction drawings
- Expert advice from leading designers
- PDFs NOW!™ plans in minutes
- 100% satisfaction guarantee
- Free Home Building Organizer
.png)
.png)
