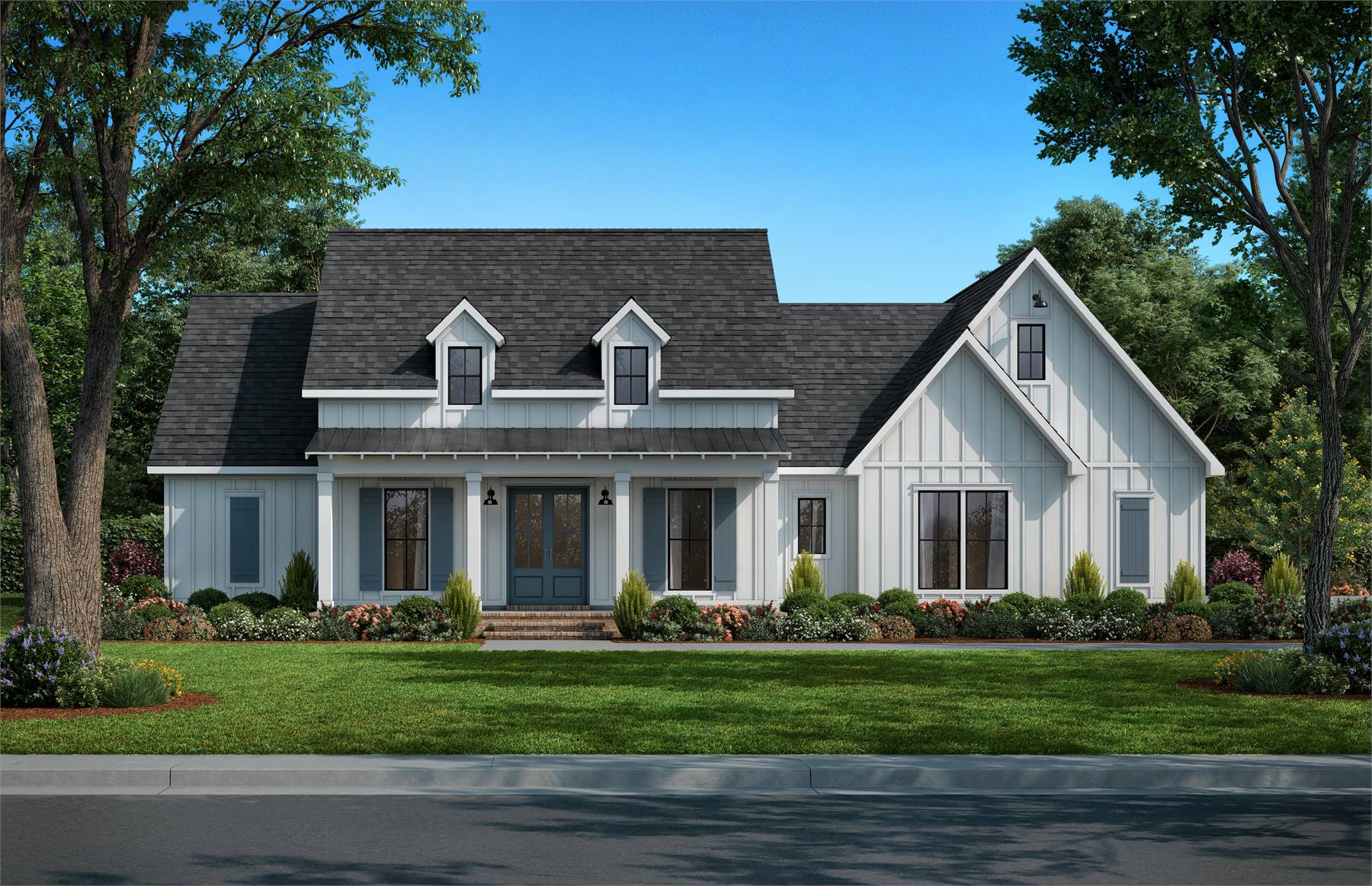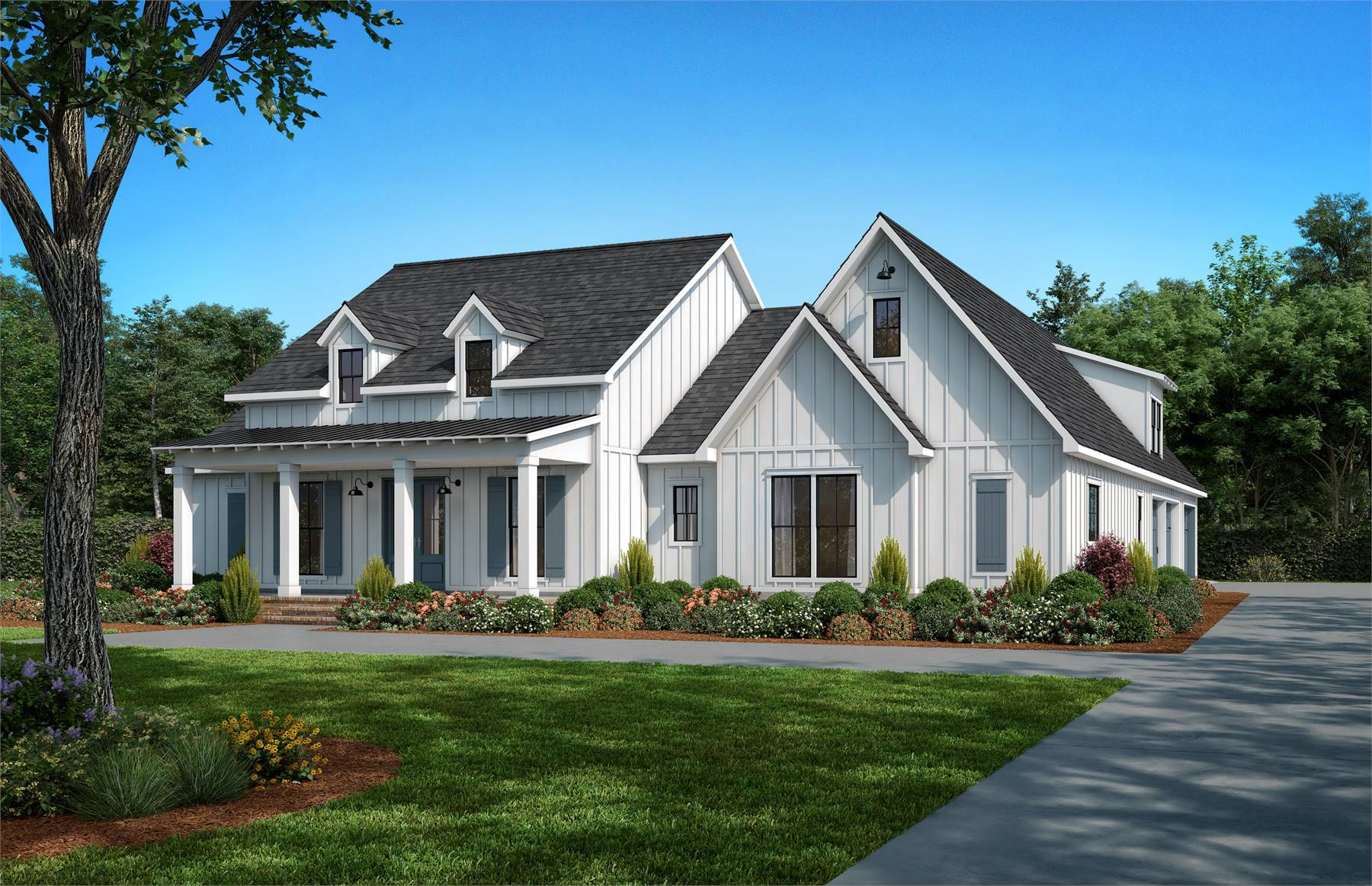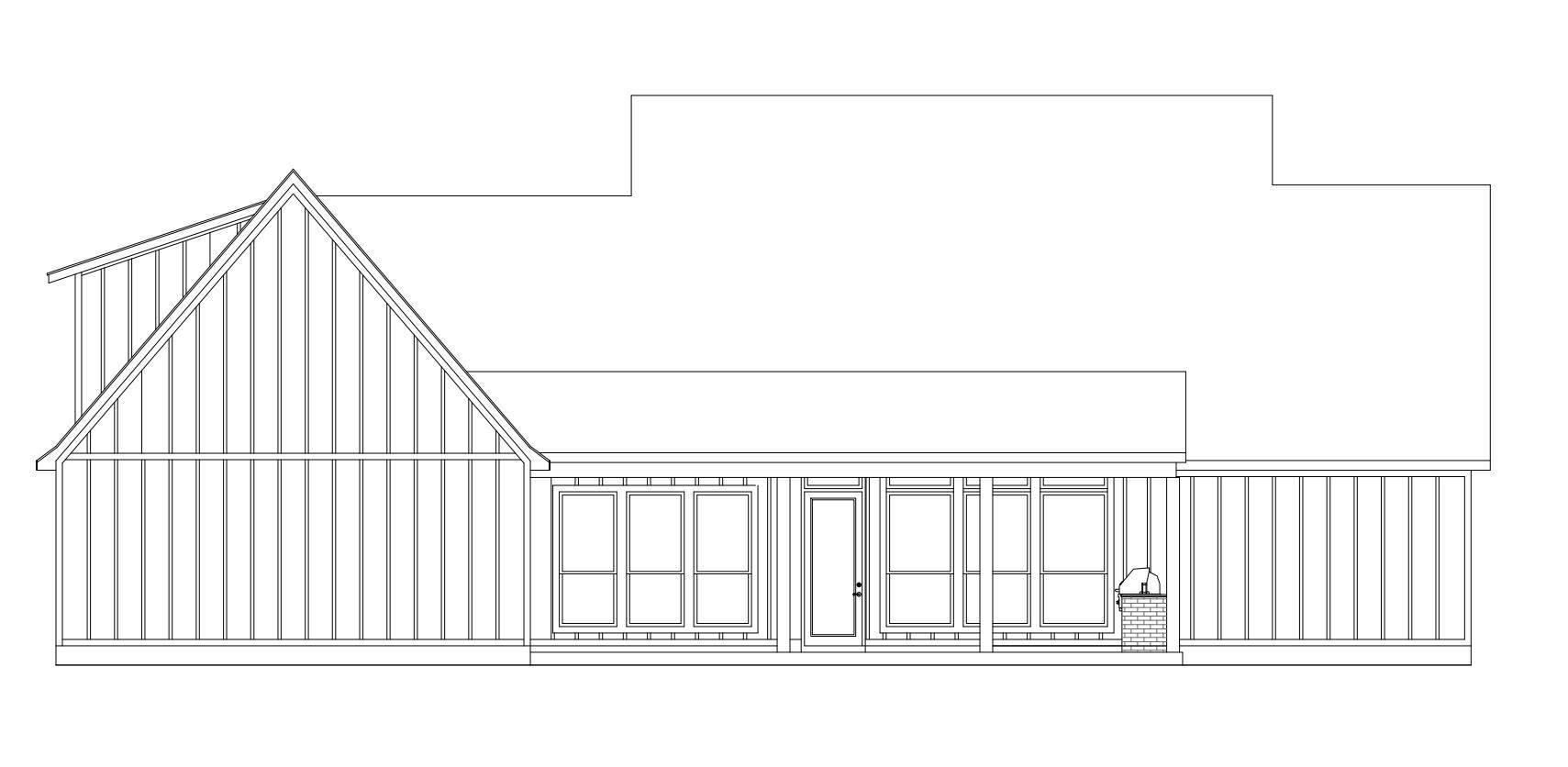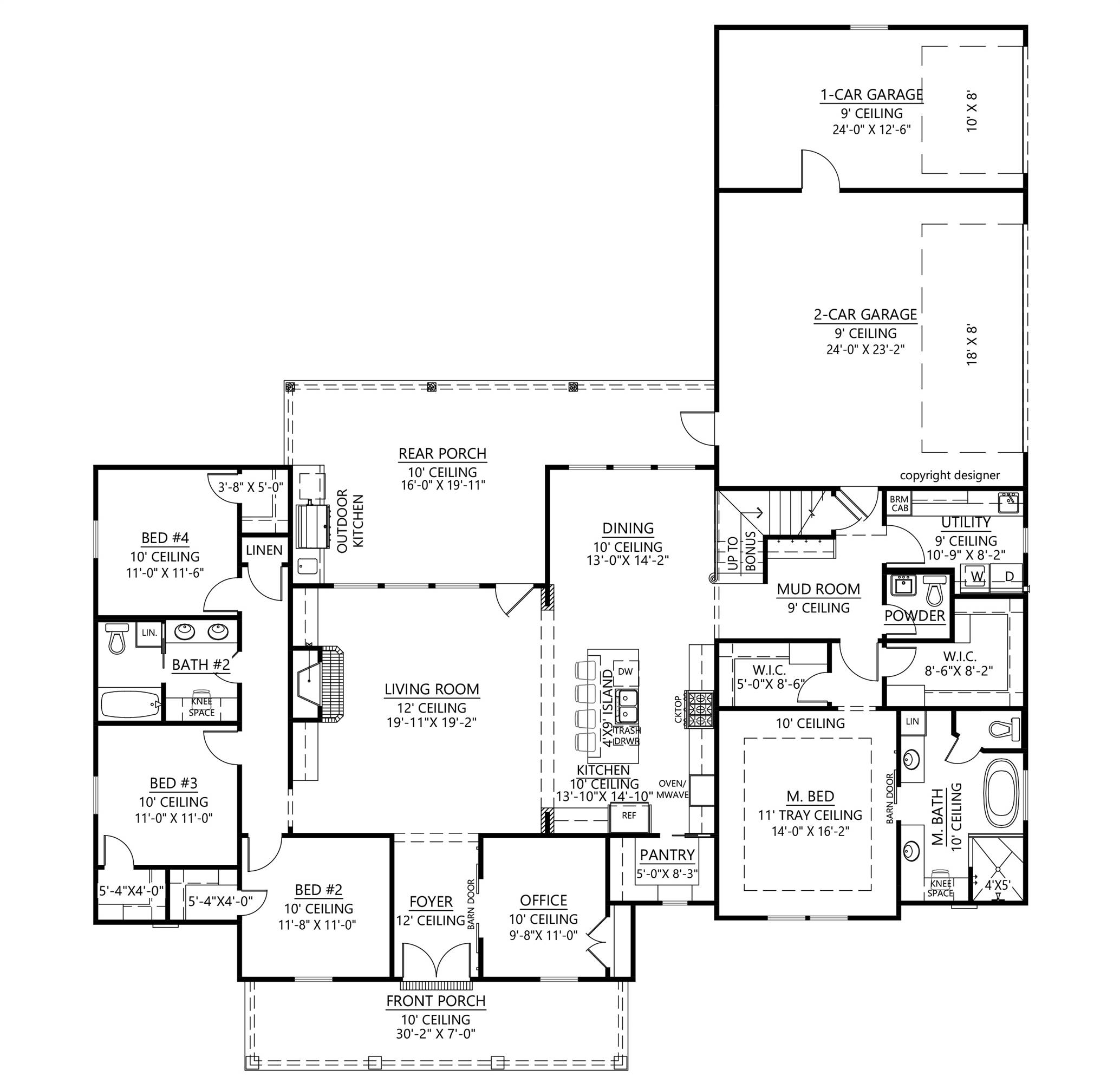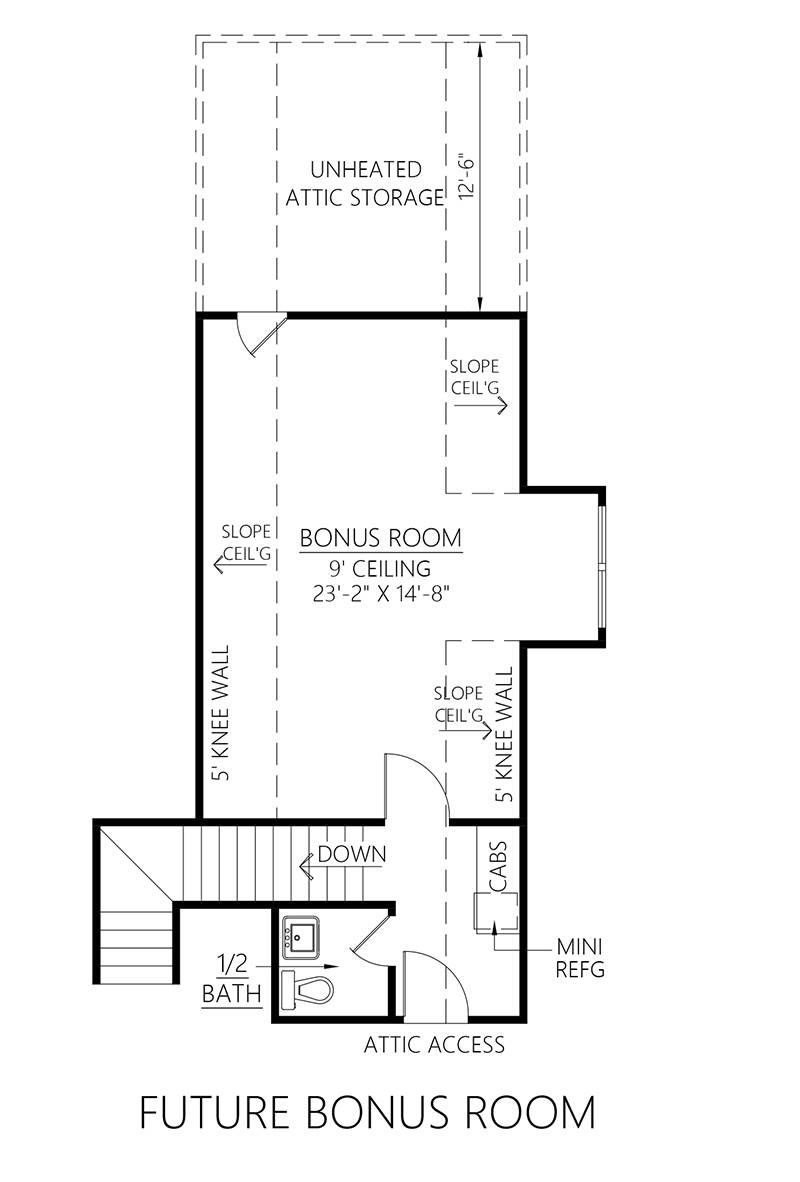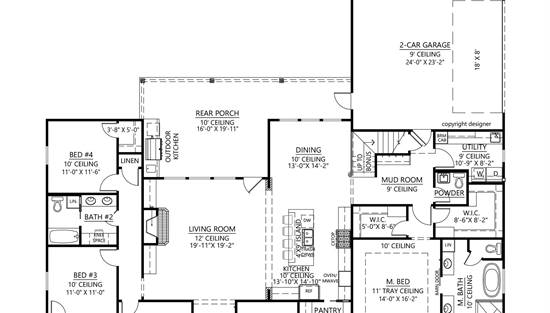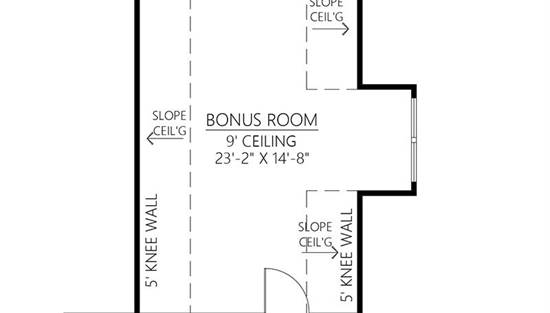- Plan Details
- |
- |
- Print Plan
- |
- Modify Plan
- |
- Reverse Plan
- |
- Cost-to-Build
- |
- View 3D
- |
- Advanced Search
About House Plan 9278:
House Plan 9278 is a beautiful farmhouse with everything a family needs! It offers 2,526 square feet, four bedrooms, and two-and-a-half bathrooms across one level. The open areas make up the heart of the home, visually combining the great room, island kitchen, and dining area. The five-piece primary suite with his and her walk-in closets sits on one side of this while three bedrooms that share a divided four-piece bath are on the other. With an office off the foyer, a bonus over the garage, and a back porch with an outdoor kitchen, you can do so much with this design!
Plan Details
Key Features
Attached
Covered Front Porch
Covered Rear Porch
Double Vanity Sink
Fireplace
Foyer
Great Room
His and Hers Primary Closets
Home Office
Kitchen Island
Laundry 1st Fl
L-Shaped
Primary Bdrm Main Floor
Mud Room
Open Floor Plan
Outdoor Kitchen
Outdoor Living Space
Separate Tub and Shower
Side-entry
Split Bedrooms
Unfinished Space
Walk-in Pantry
Build Beautiful With Our Trusted Brands
Our Guarantees
- Only the highest quality plans
- Int’l Residential Code Compliant
- Full structural details on all plans
- Best plan price guarantee
- Free modification Estimates
- Builder-ready construction drawings
- Expert advice from leading designers
- PDFs NOW!™ plans in minutes
- 100% satisfaction guarantee
- Free Home Building Organizer
.png)
.png)
