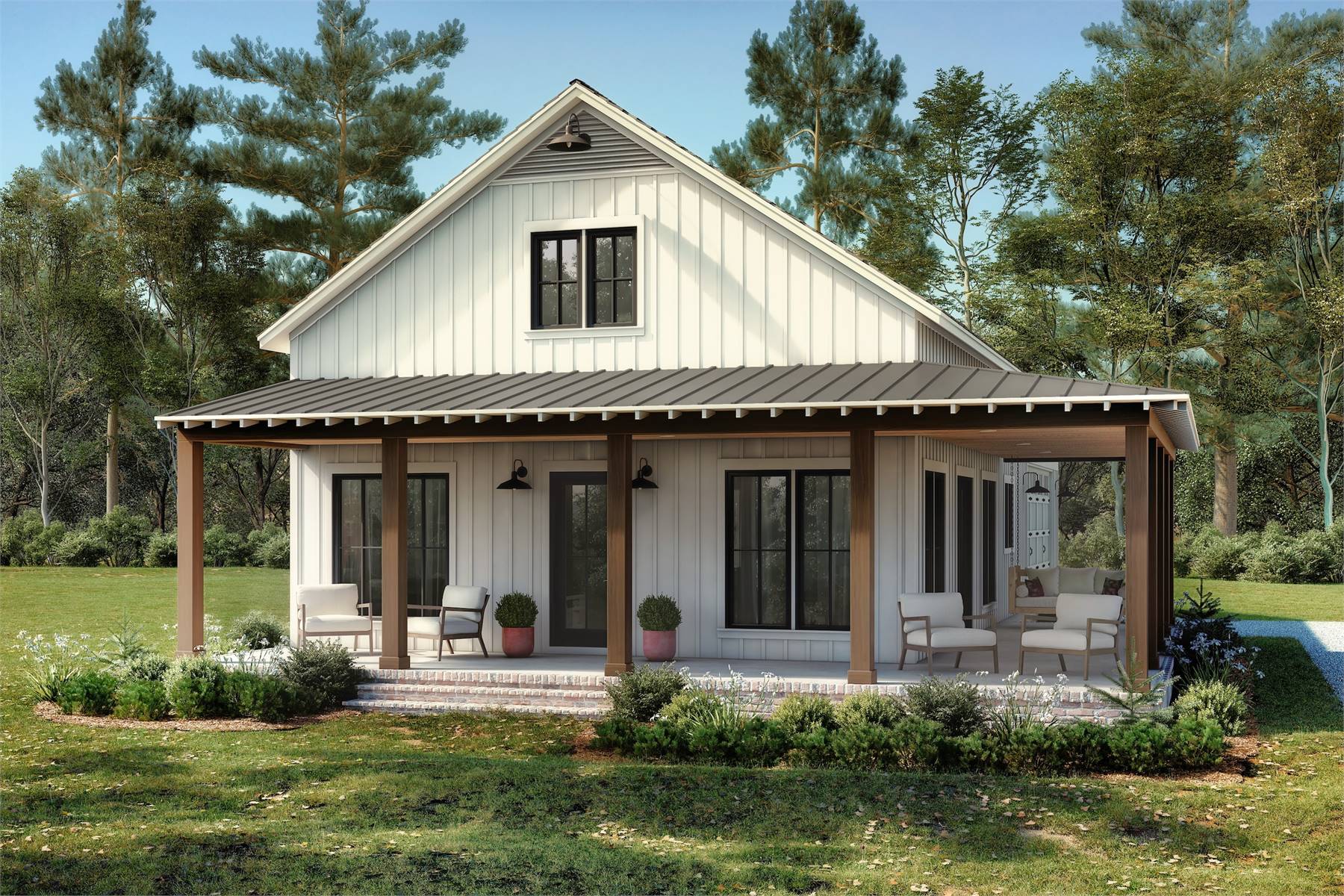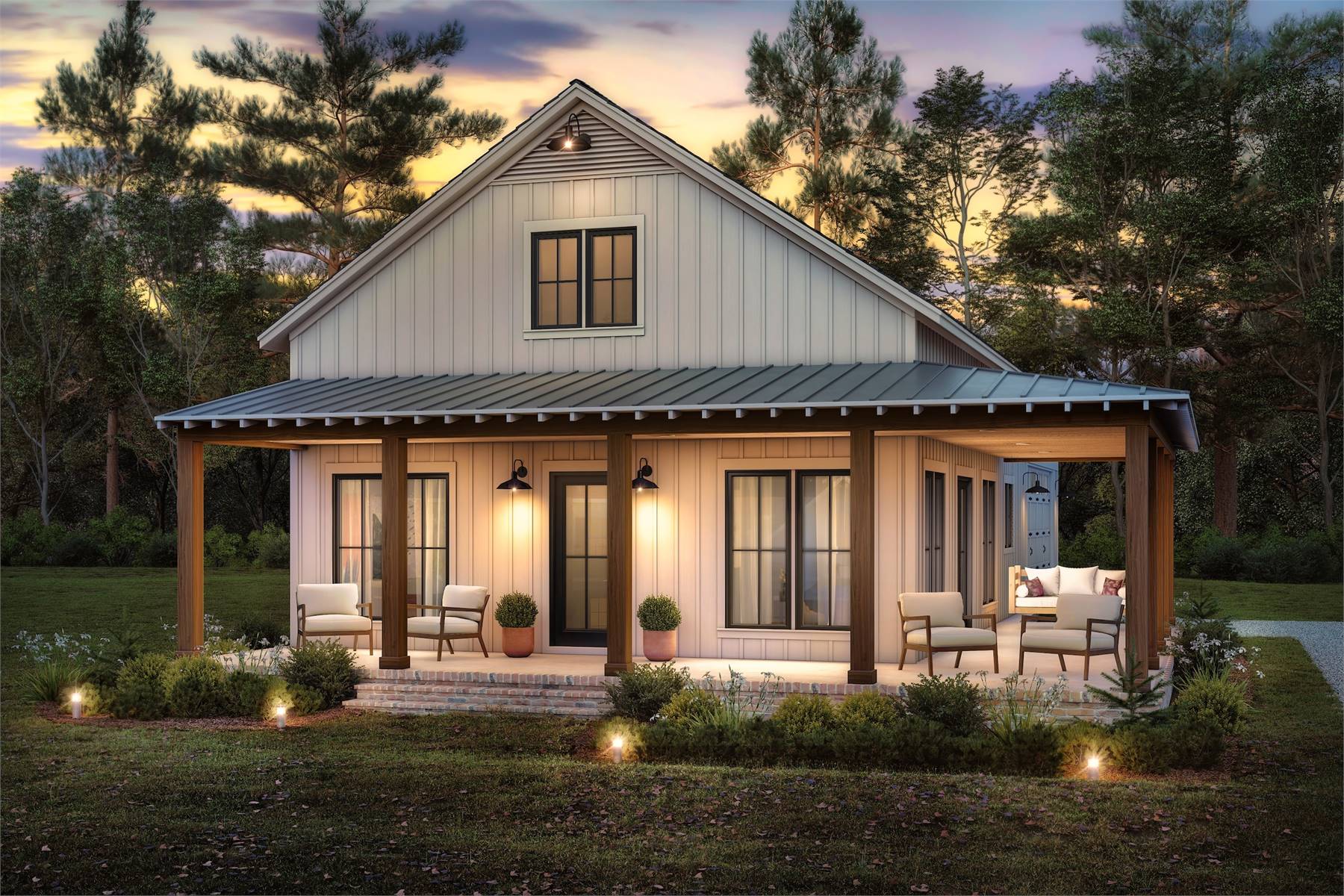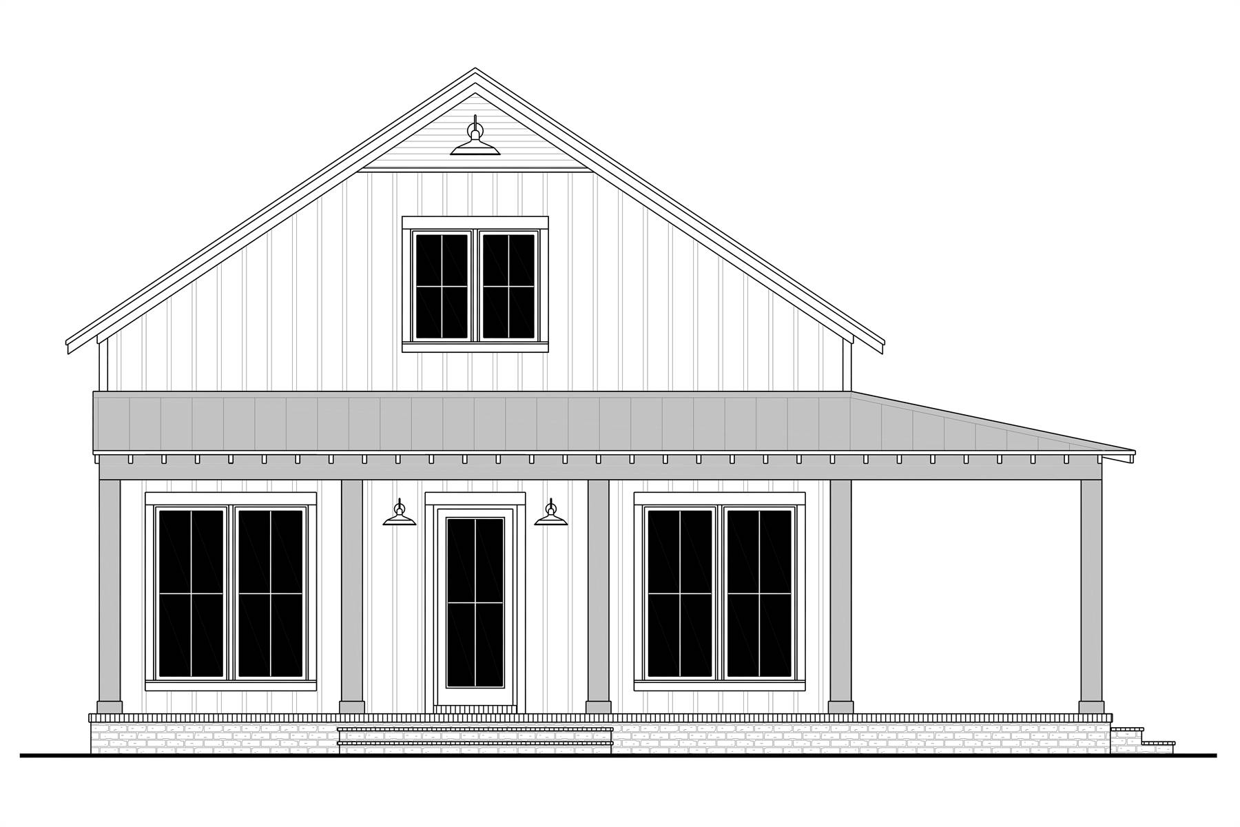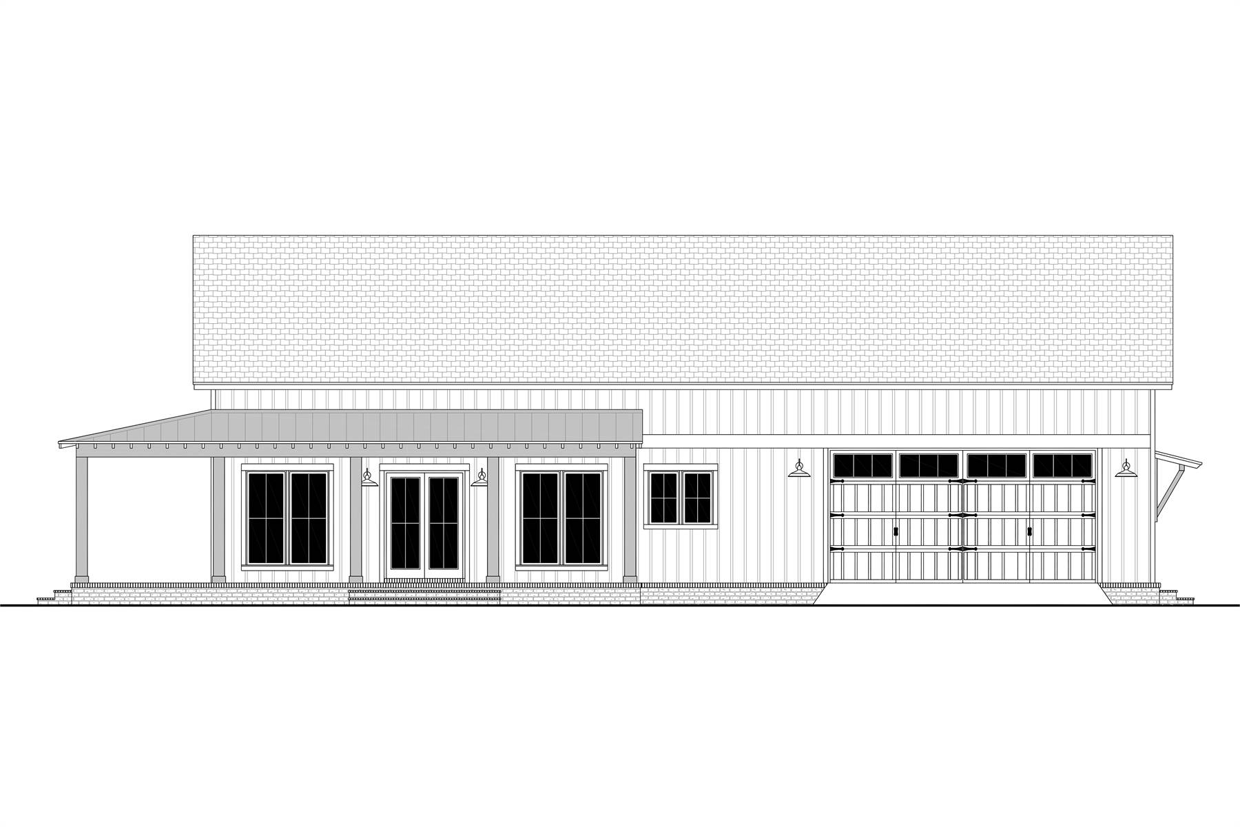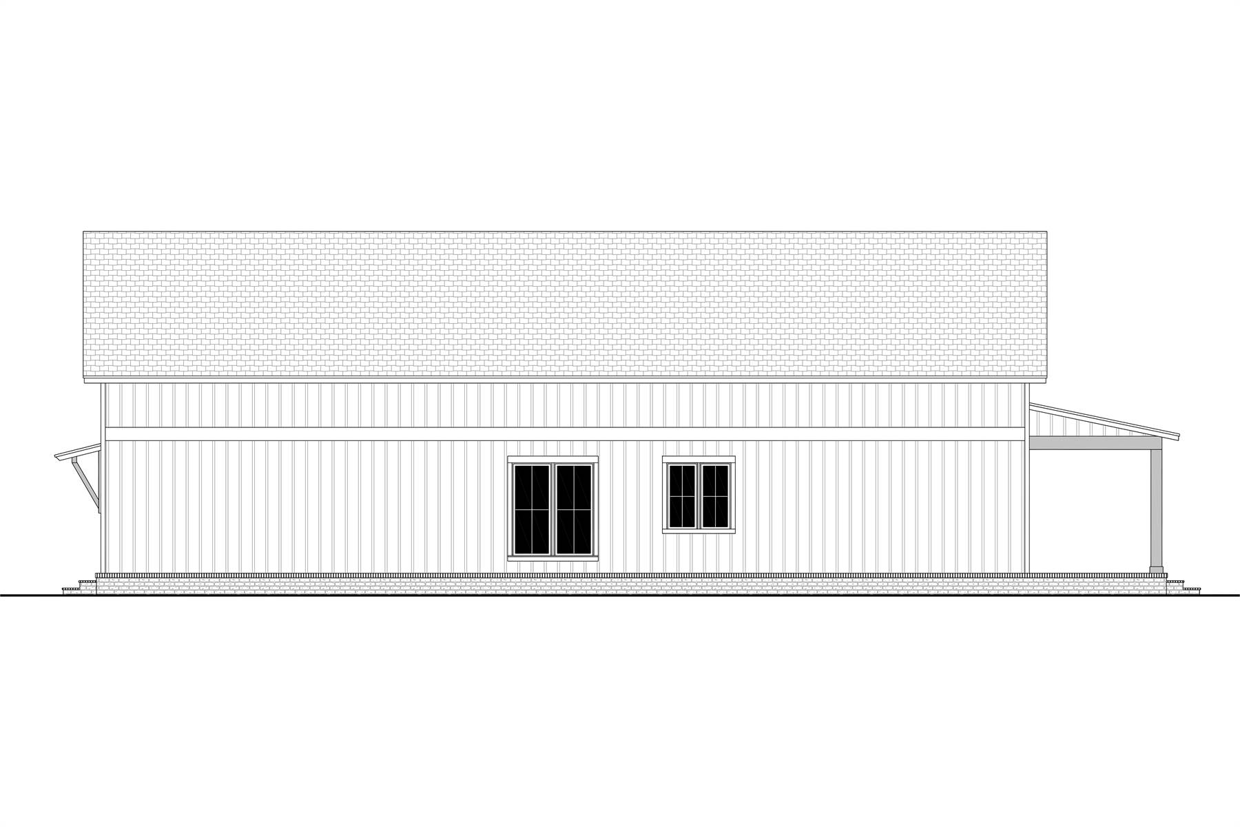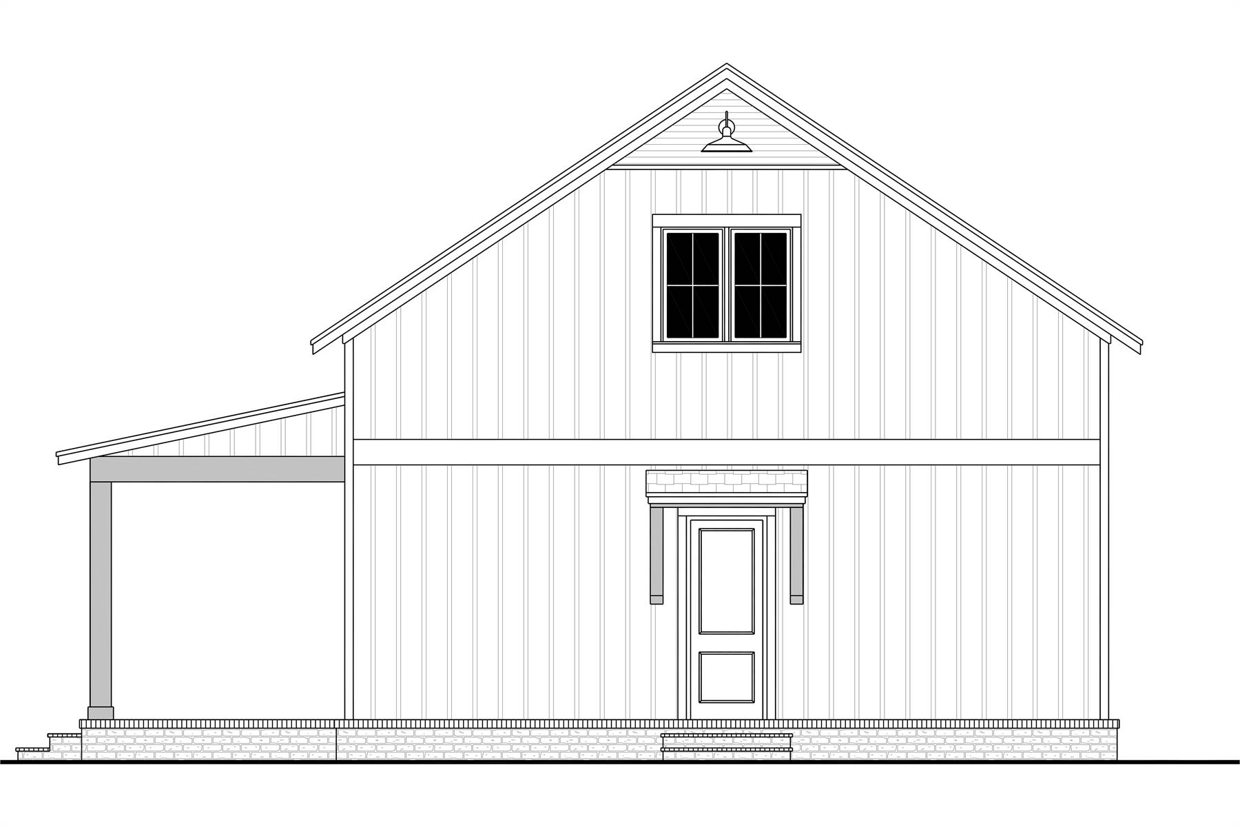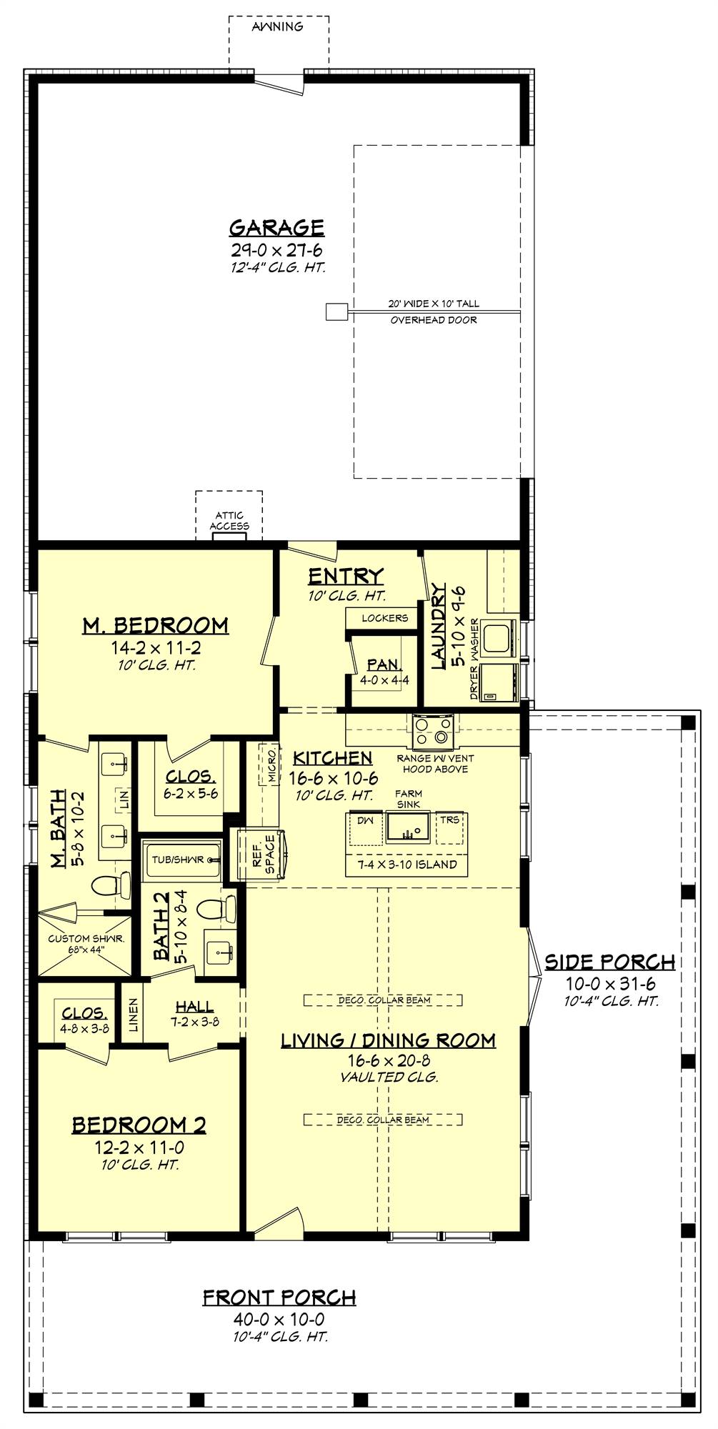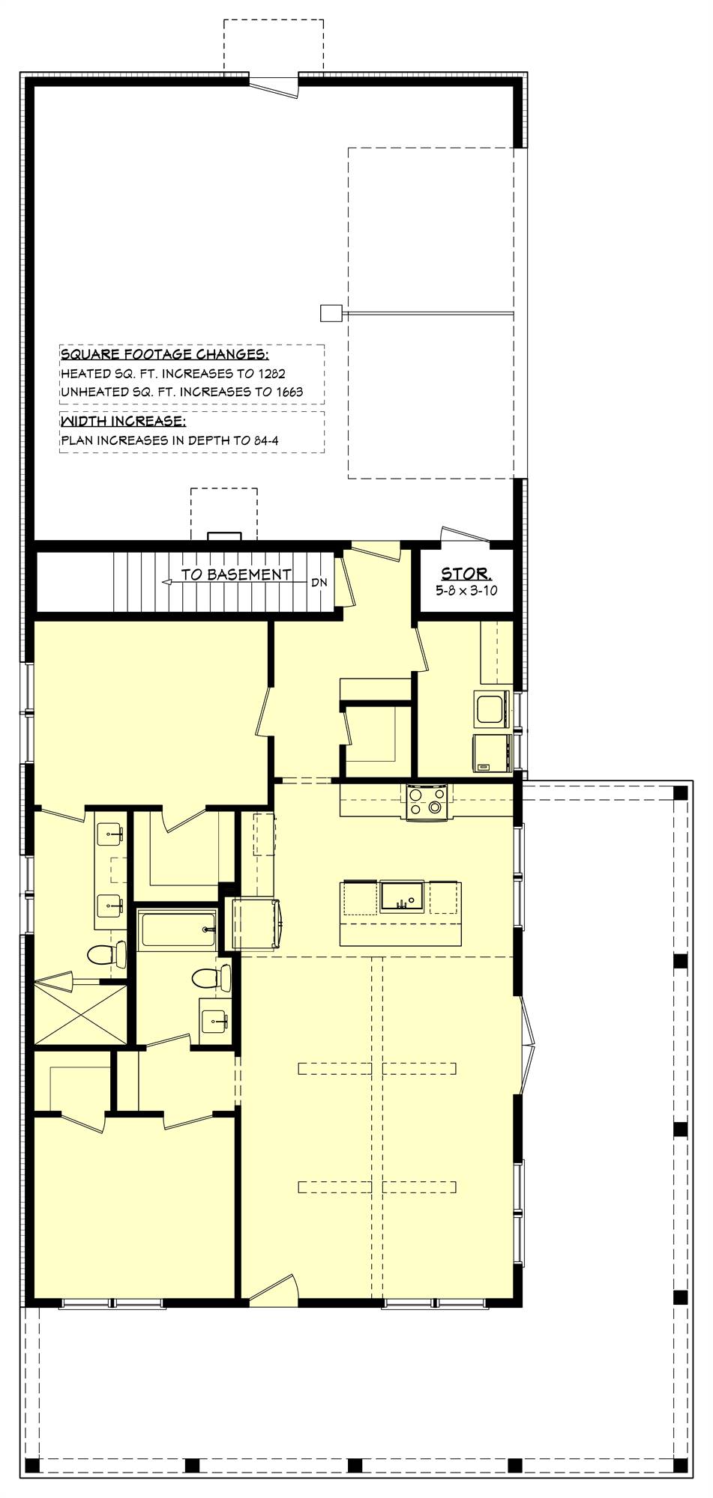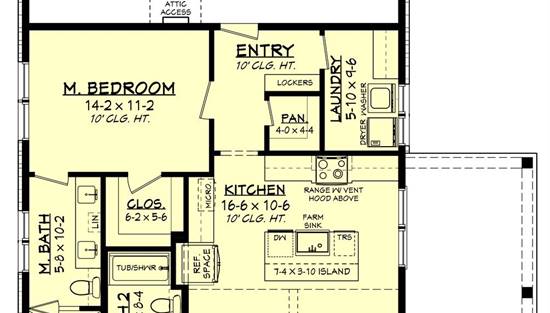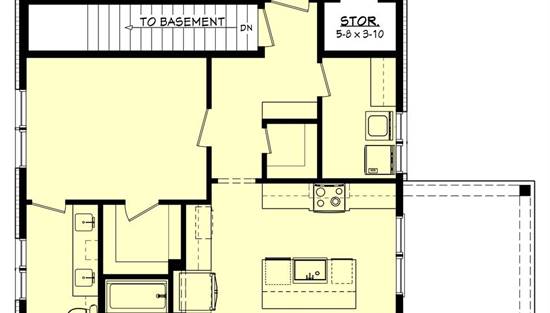- Plan Details
- |
- |
- Print Plan
- |
- Modify Plan
- |
- Reverse Plan
- |
- Cost-to-Build
- |
- View 3D
- |
- Advanced Search
About House Plan 9282:
Journey into country living with this charming 1,260-square-foot Modern Farmhouse home plan. Combining functionality with style, this cozy two-bedroom home features a welcoming front porch that opens into an open-concept living area, seamlessly connecting the living room, dining space, and kitchen. The efficient layout includes a master suite with a private bath and walk-in closet, along with a second bedroom that can serve as a guest room or home office. Additional highlights include a spacious laundry room and a covered back porch, perfect for outdoor relaxation. Blending rustic charm with contemporary design, this starter farmhouse plan offers a comfortable and stylish living space.
Plan Details
Key Features
Attached
Country Kitchen
Covered Front Porch
Dining Room
Double Vanity Sink
Family Room
Family Style
Kitchen Island
Laundry 1st Fl
L-Shaped
Primary Bdrm Main Floor
Mud Room
Open Floor Plan
Side-entry
Suited for corner lot
Vaulted Great Room/Living
Walk-in Closet
Walk-in Pantry
Wraparound Porch
Build Beautiful With Our Trusted Brands
Our Guarantees
- Only the highest quality plans
- Int’l Residential Code Compliant
- Full structural details on all plans
- Best plan price guarantee
- Free modification Estimates
- Builder-ready construction drawings
- Expert advice from leading designers
- PDFs NOW!™ plans in minutes
- 100% satisfaction guarantee
- Free Home Building Organizer
.png)
.png)
