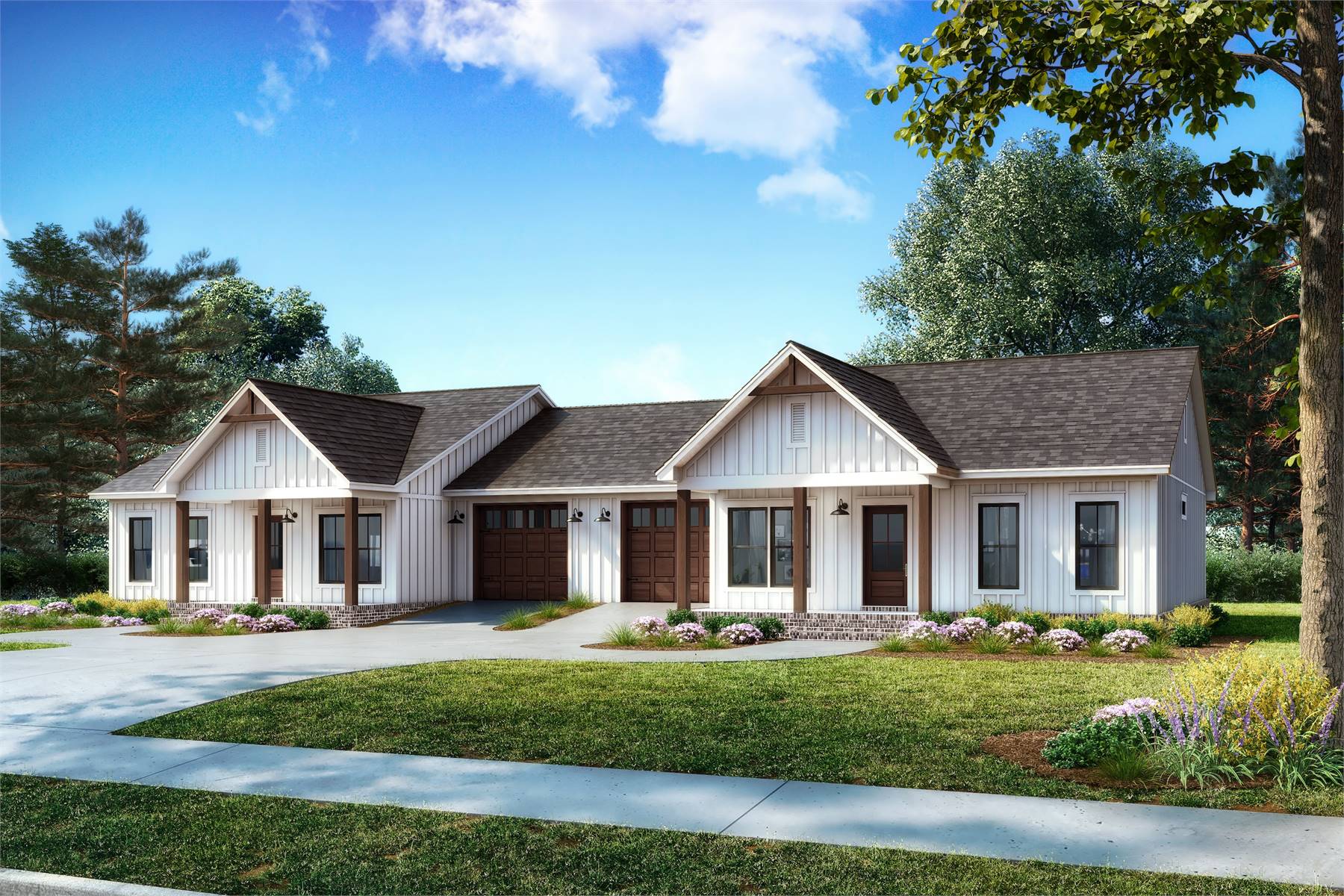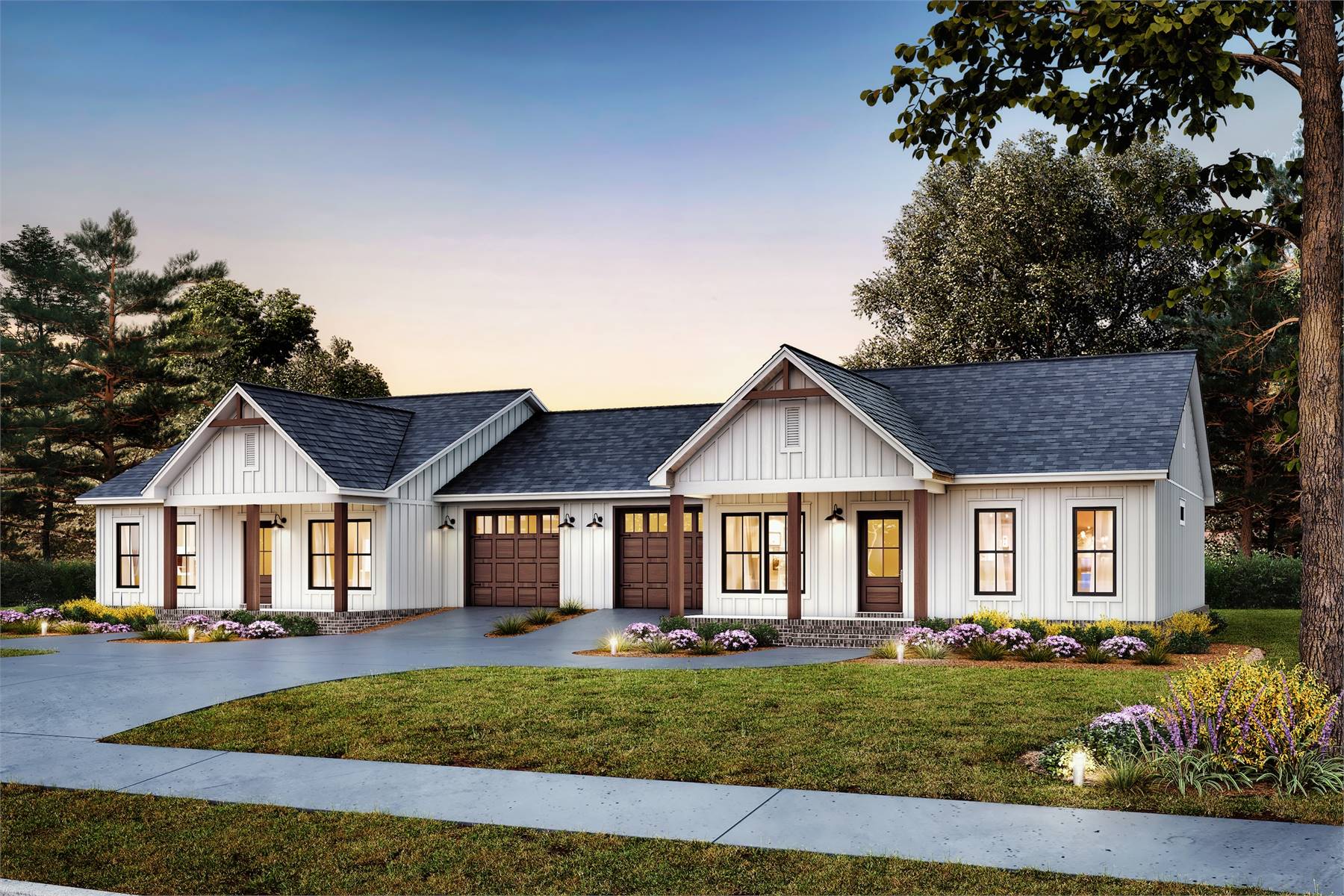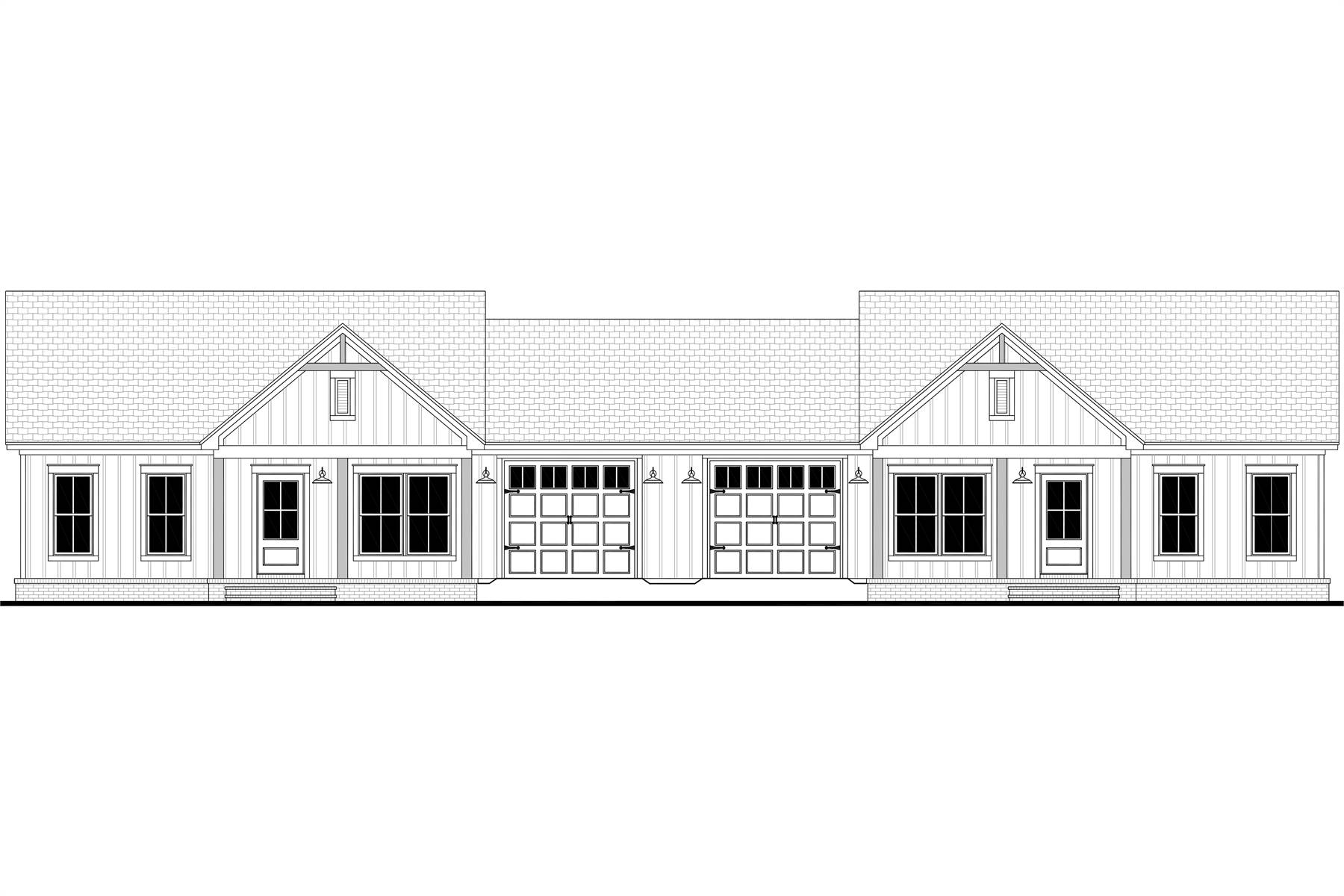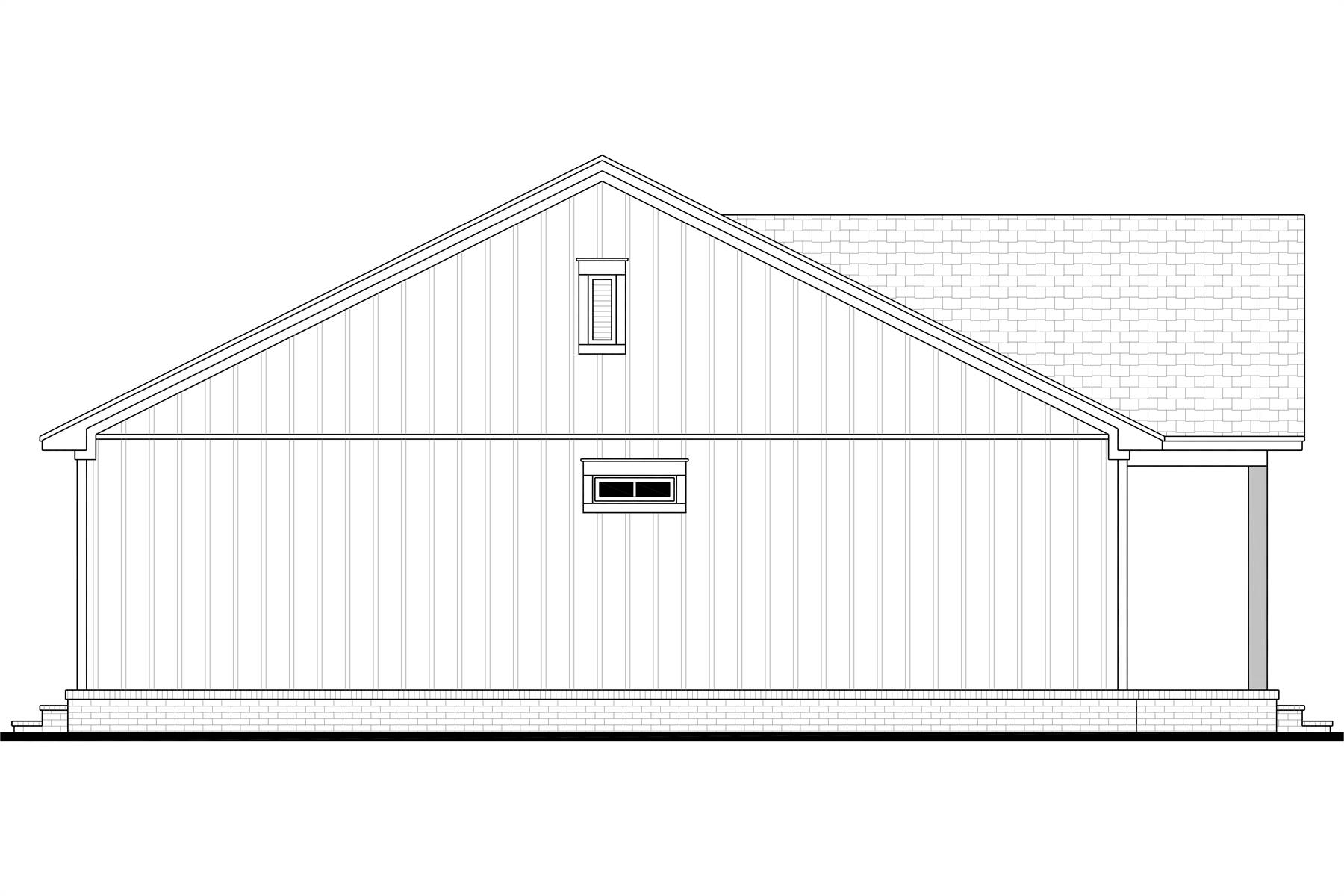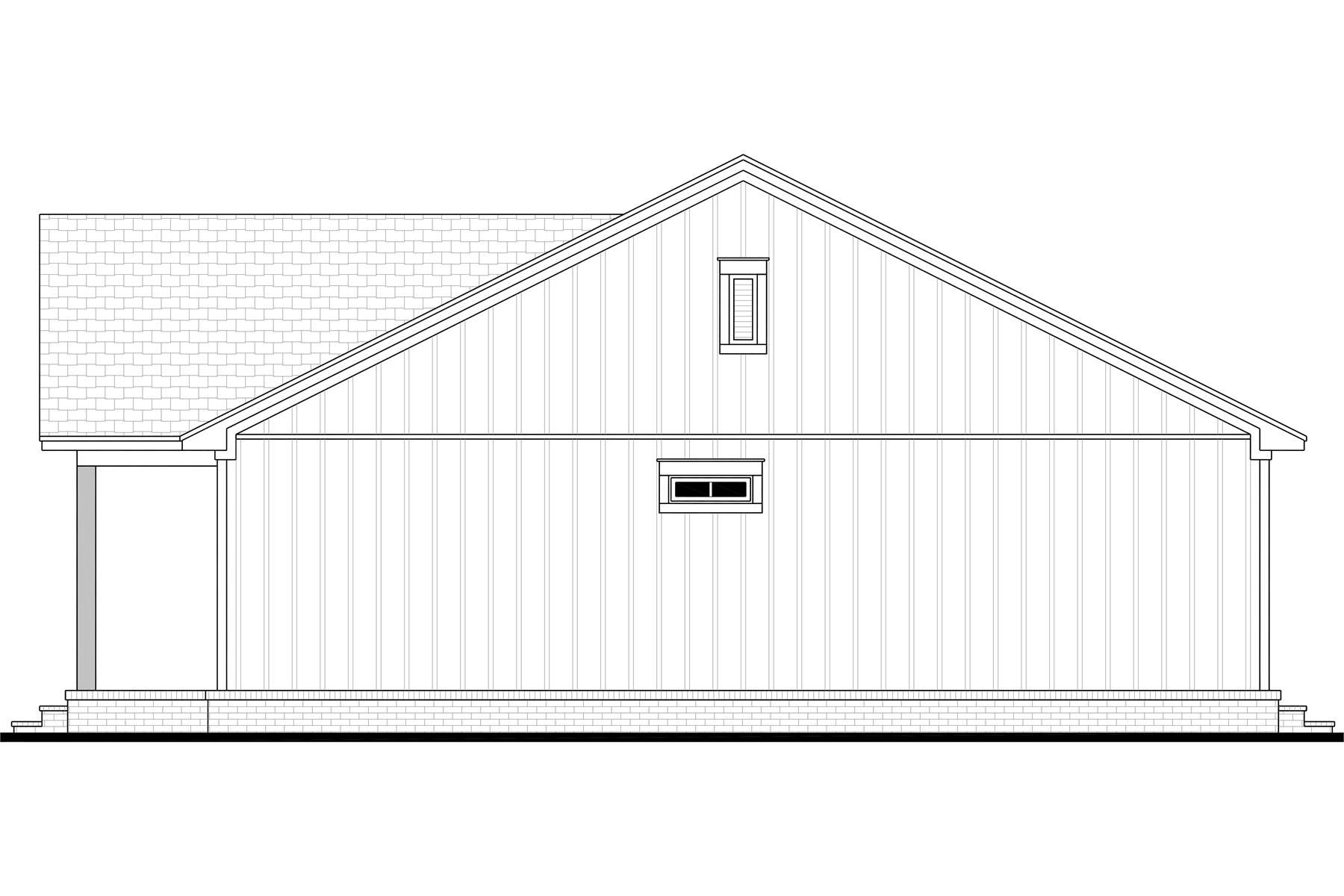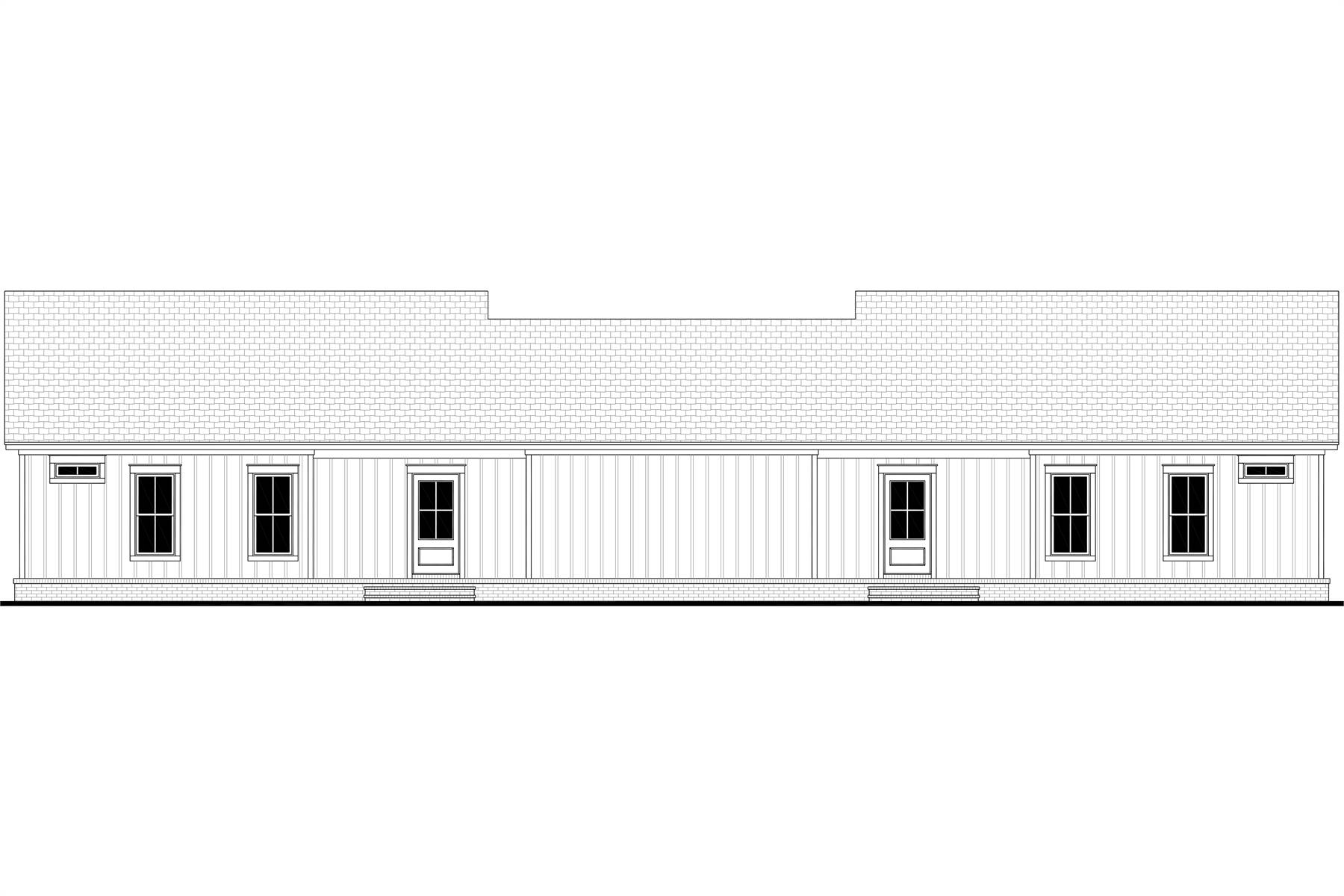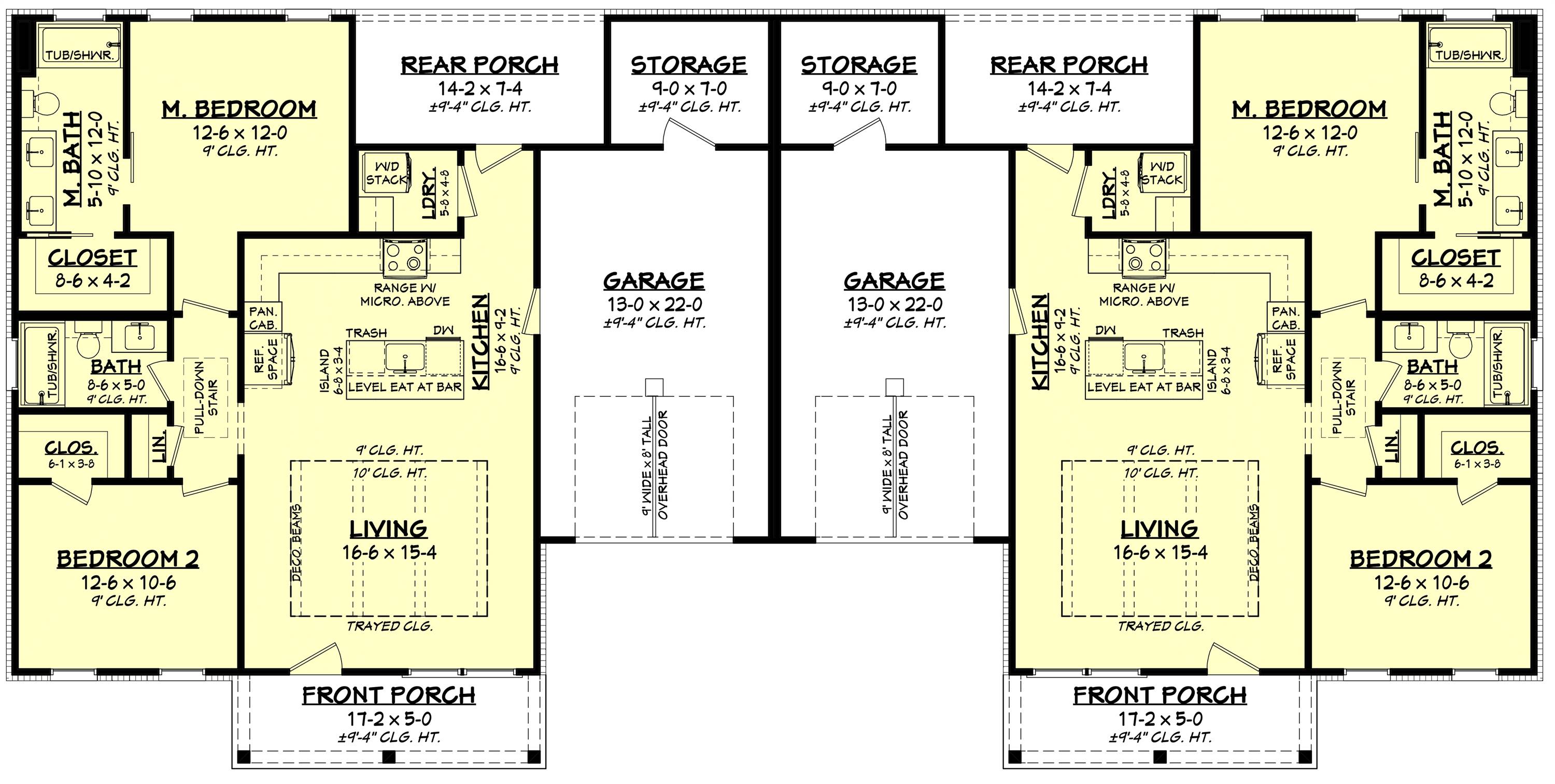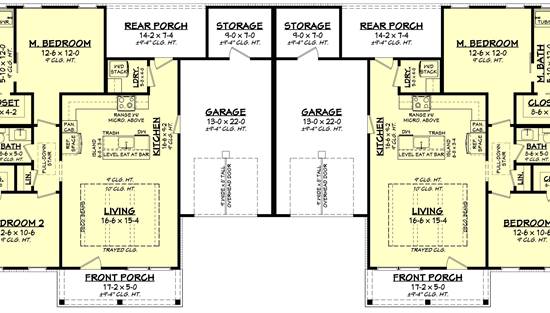- Plan Details
- |
- |
- Print Plan
- |
- Modify Plan
- |
- Reverse Plan
- |
- Cost-to-Build
- |
- View 3D
- |
- Advanced Search
About House Plan 9286:
Looking for a smaller duplex design? Give House Plan 9286 your consideration! With 1,048 square feet, two bedrooms, and two bathrooms per unit, it's a great size for first-time owners, small families, and downsizers. The layout puts everything on one level, with mirror image units separated by two single-bay garages. With an island kitchen, open living, a four-piece primacy suite, and another bedroom by a hall bath, this design covers the basics. Be sure to notice the laundry closet and extra garage storage in each home, too!
Plan Details
Key Features
Attached
Covered Front Porch
Covered Rear Porch
Double Vanity Sink
Family Style
Formal LR
Front-entry
Kitchen Island
Laundry 1st Fl
L-Shaped
Primary Bdrm Main Floor
Open Floor Plan
Peninsula / Eating Bar
Storage Space
Walk-in Closet
Build Beautiful With Our Trusted Brands
Our Guarantees
- Only the highest quality plans
- Int’l Residential Code Compliant
- Full structural details on all plans
- Best plan price guarantee
- Free modification Estimates
- Builder-ready construction drawings
- Expert advice from leading designers
- PDFs NOW!™ plans in minutes
- 100% satisfaction guarantee
- Free Home Building Organizer
.png)
.png)
