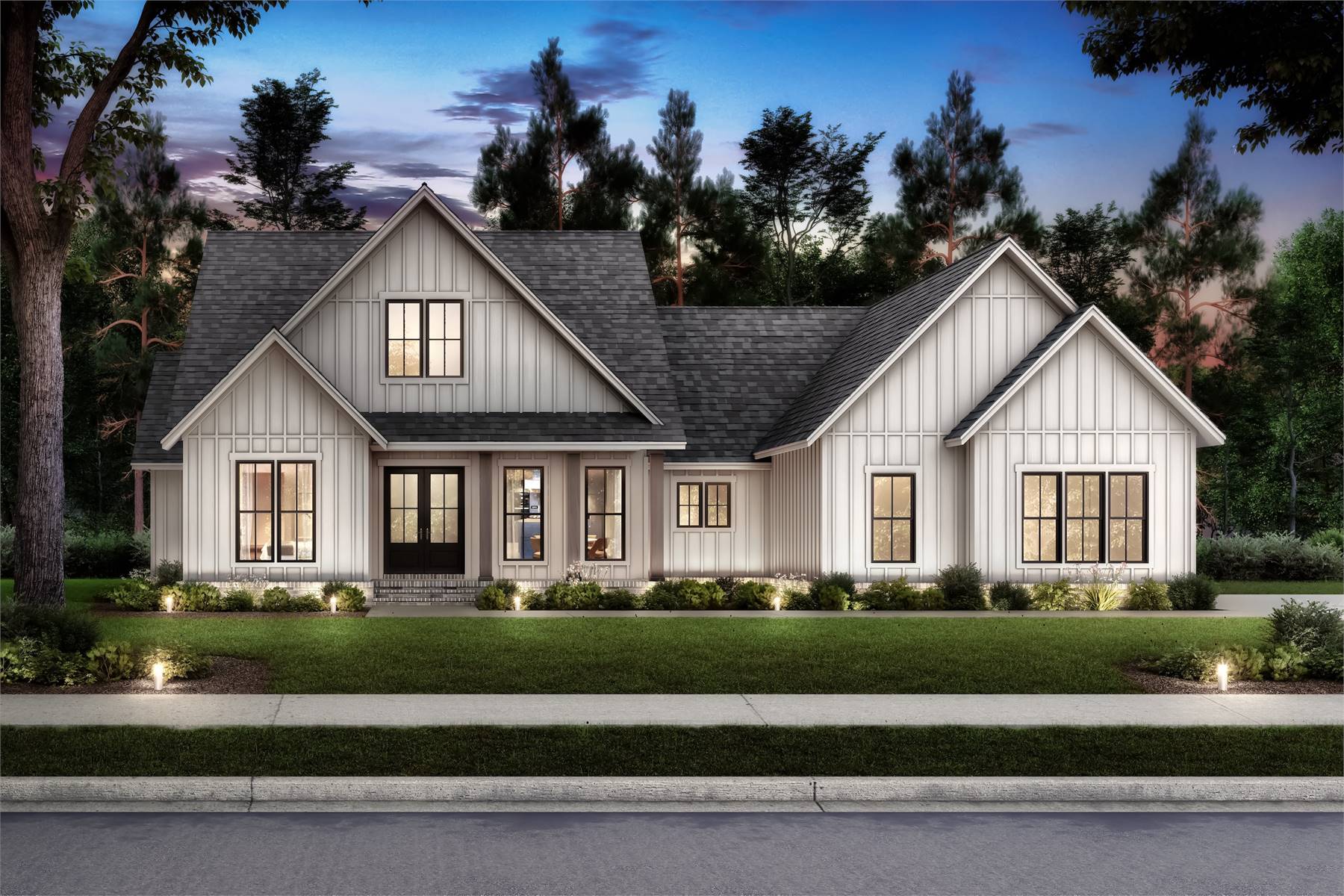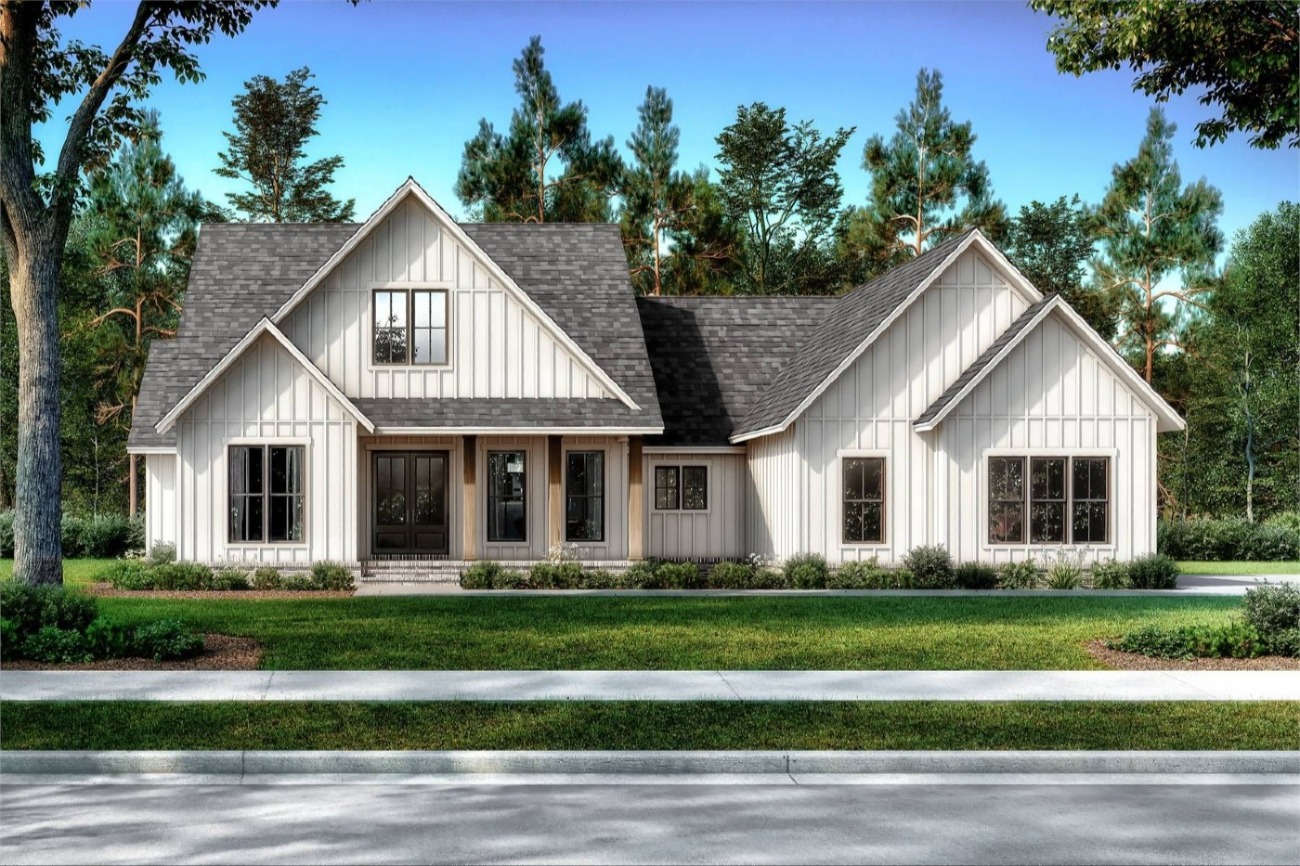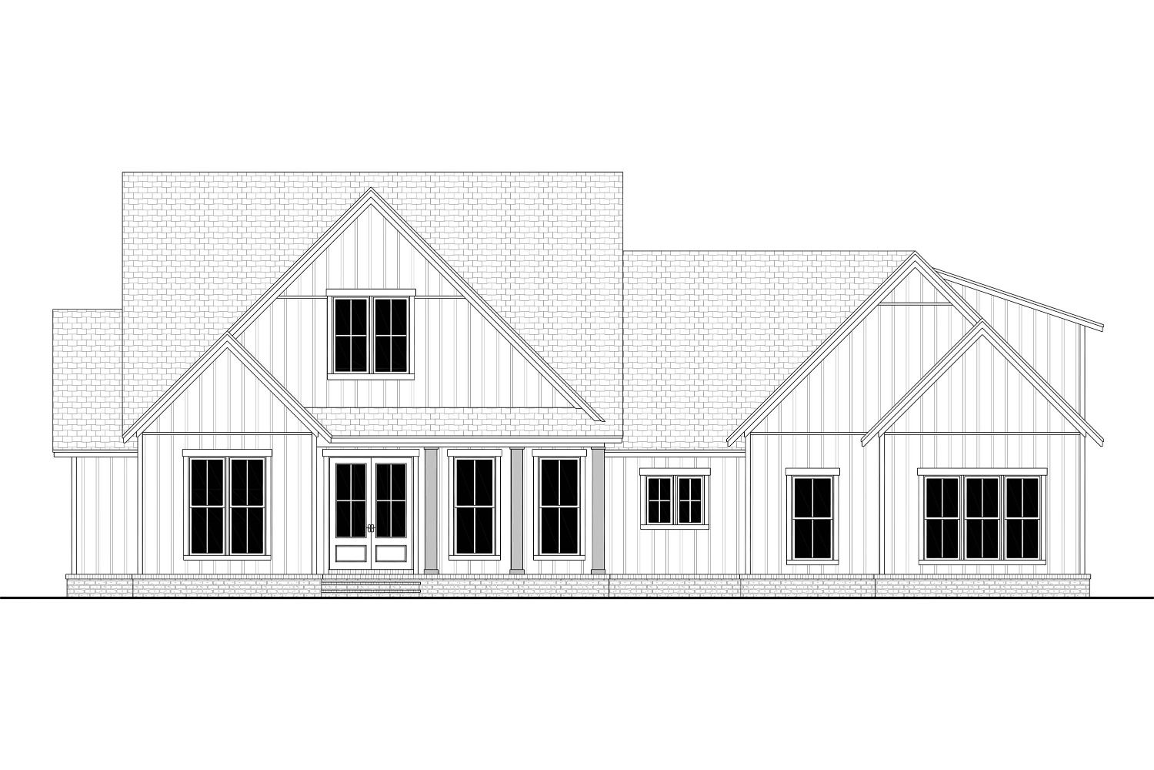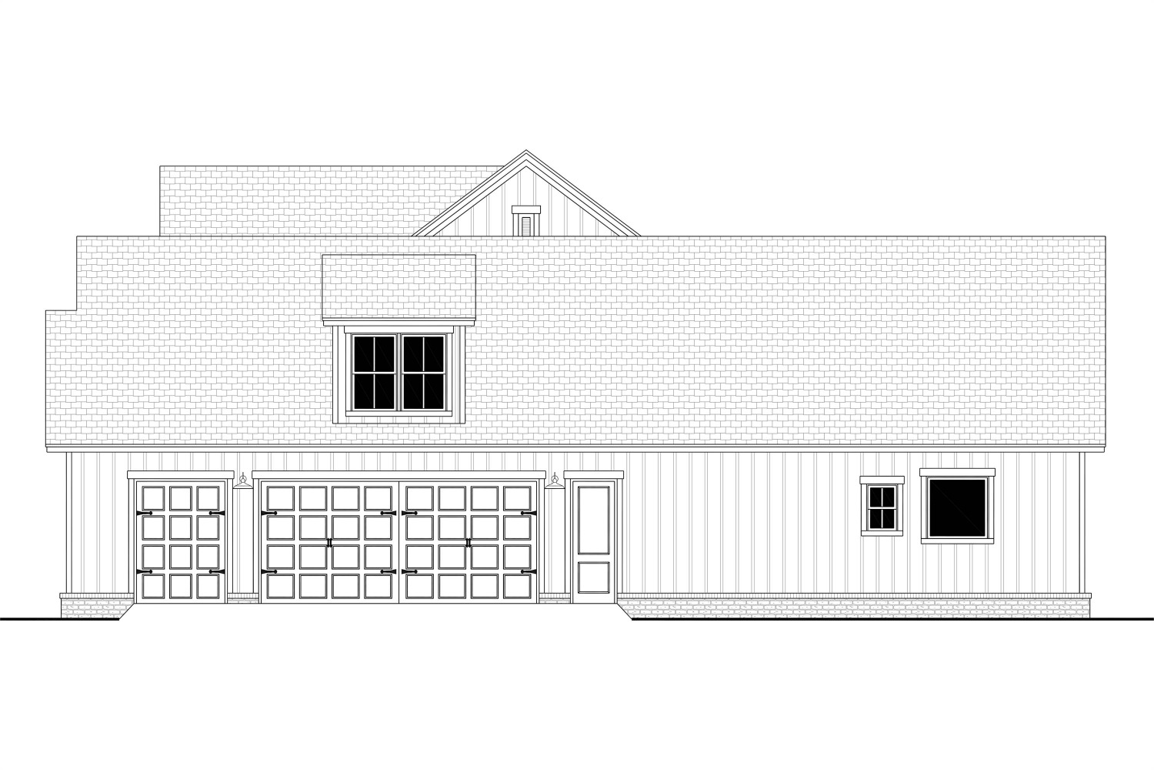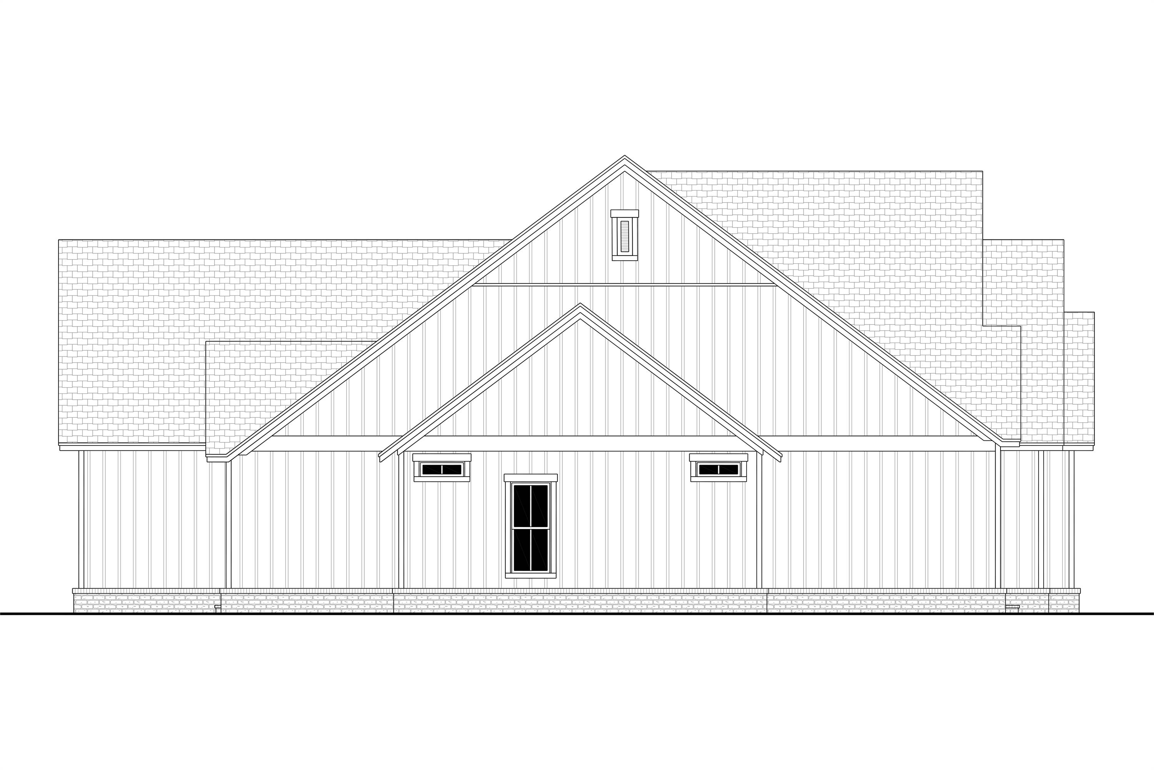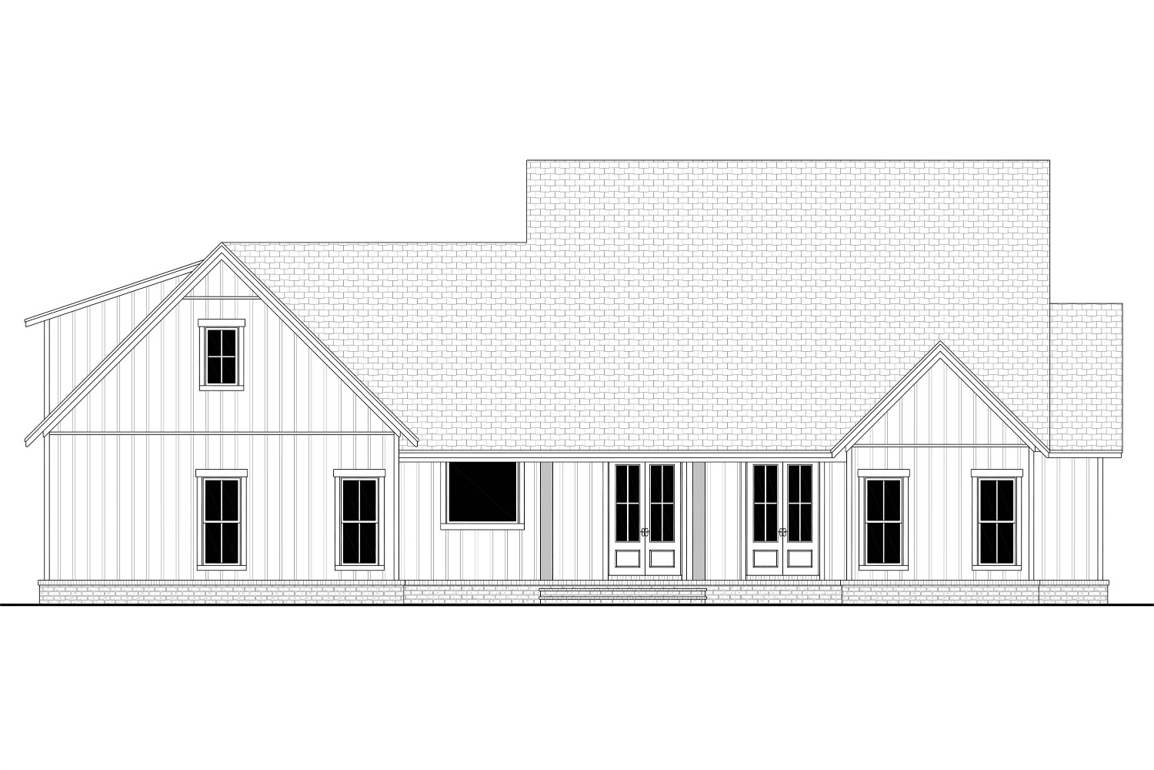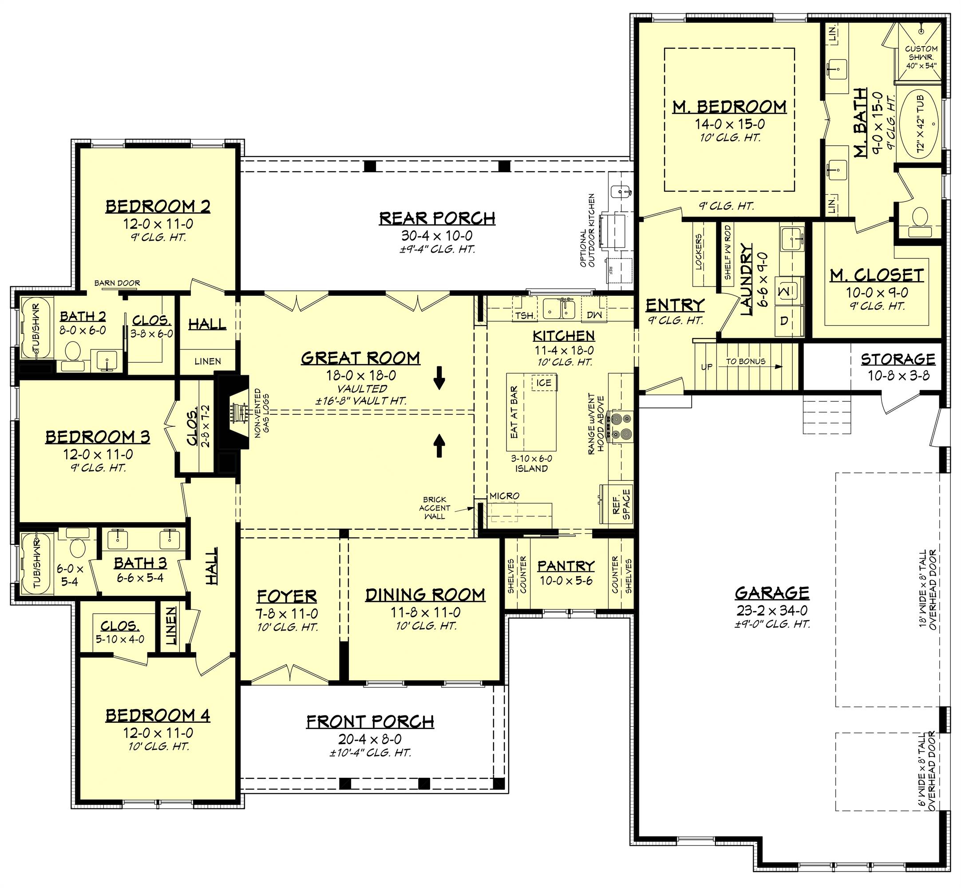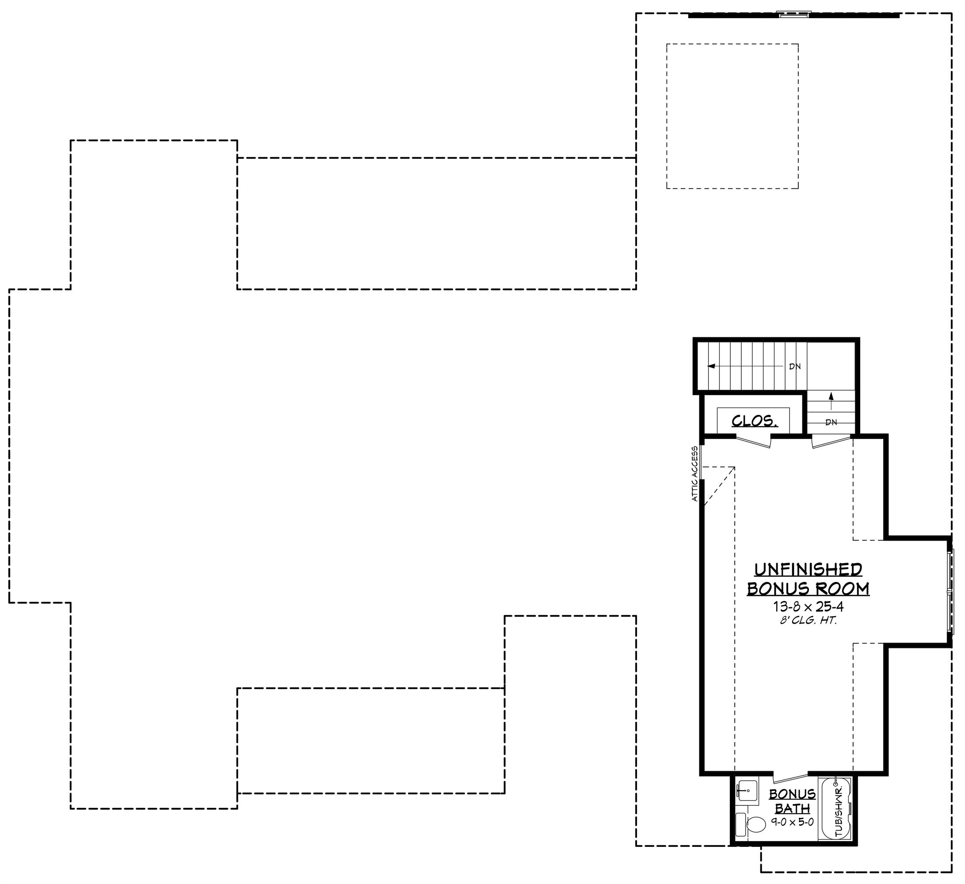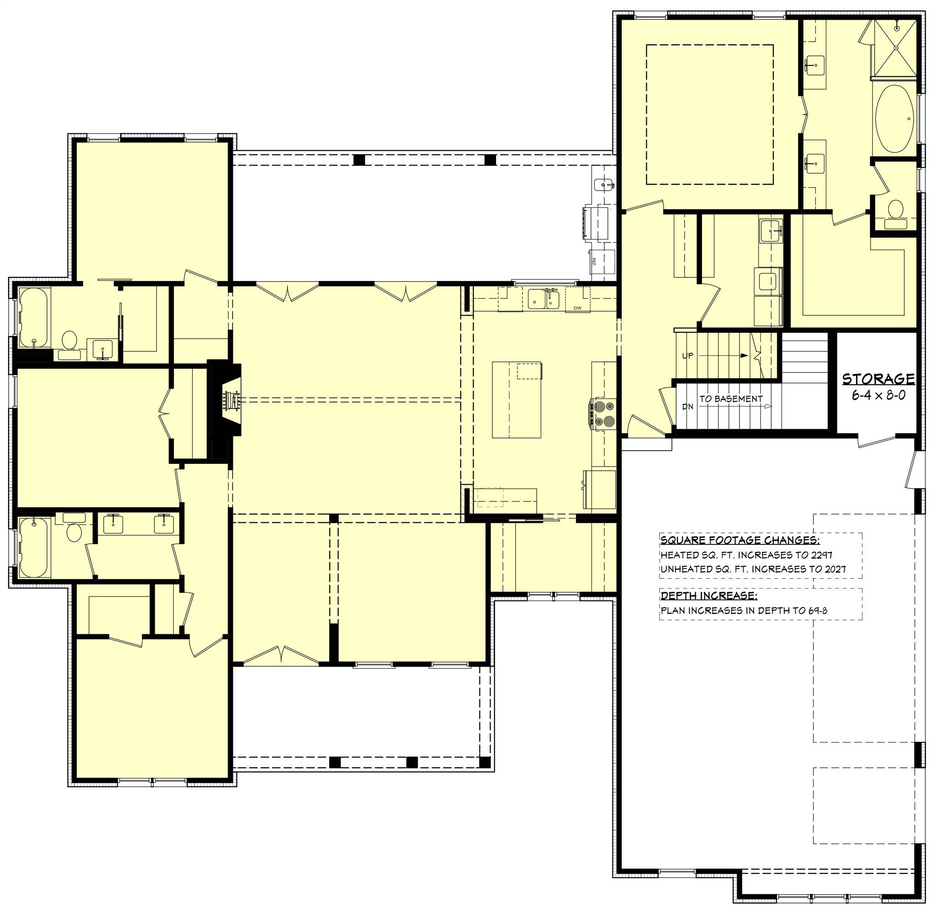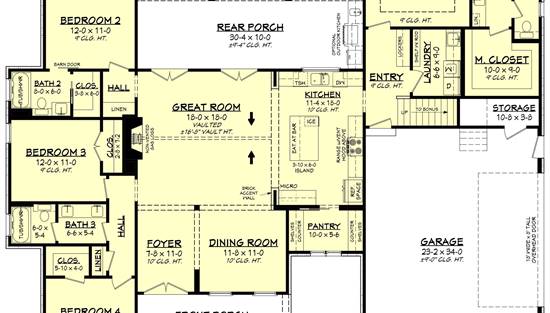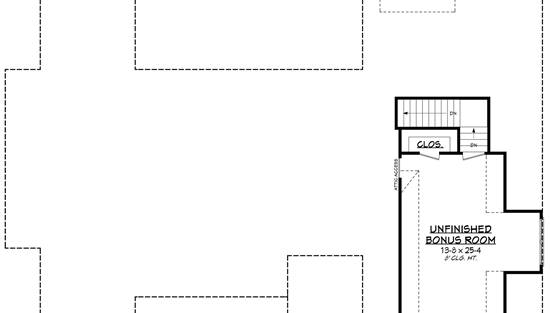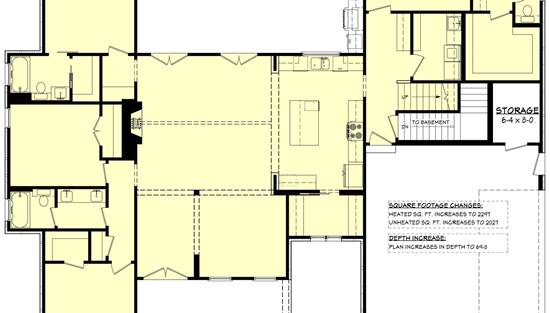- Plan Details
- |
- |
- Print Plan
- |
- Modify Plan
- |
- Reverse Plan
- |
- Cost-to-Build
- |
- View 3D
- |
- Advanced Search
About House Plan 9287:
Check out House Plan 9287 if you're in the market for a wonderful one-story country home for a growing family! This thoughtful design offers 2,278 square feet with four bedrooms and three bathrooms in a split layout. The common areas including the U-shaped island kitchen, vaulted great room, and dining room beside of foyer make up the center of the floor plan. The five-piece primary ensuite is privately placed on one side while the opposite side of the house hosts another smaller three-piece suite and two bedrooms that share a divided four-piece hall bath. This design also offers a three-car side-entry garage with a bonus room above as well as a back porch with an outdoor kitchen, so there's plenty of room to spread out!
Plan Details
Key Features
Attached
Bonus Room
Covered Front Porch
Covered Rear Porch
Dining Room
Double Vanity Sink
Fireplace
Foyer
Great Room
Kitchen Island
Laundry 1st Fl
Primary Bdrm Main Floor
Mud Room
Open Floor Plan
Peninsula / Eating Bar
Separate Tub and Shower
Side-entry
Split Bedrooms
Storage Space
Suited for view lot
U-Shaped
Vaulted Great Room/Living
Walk-in Closet
Walk-in Pantry
Build Beautiful With Our Trusted Brands
Our Guarantees
- Only the highest quality plans
- Int’l Residential Code Compliant
- Full structural details on all plans
- Best plan price guarantee
- Free modification Estimates
- Builder-ready construction drawings
- Expert advice from leading designers
- PDFs NOW!™ plans in minutes
- 100% satisfaction guarantee
- Free Home Building Organizer
