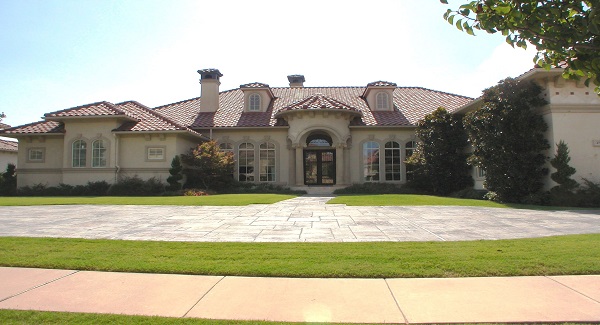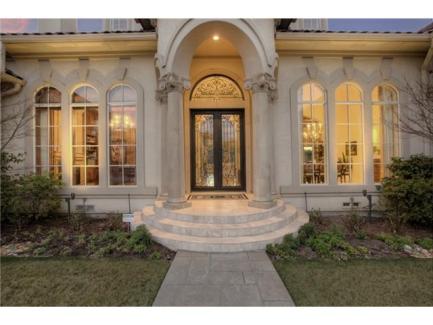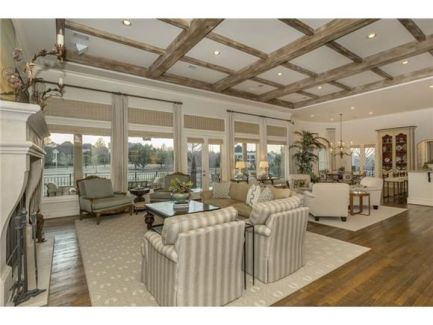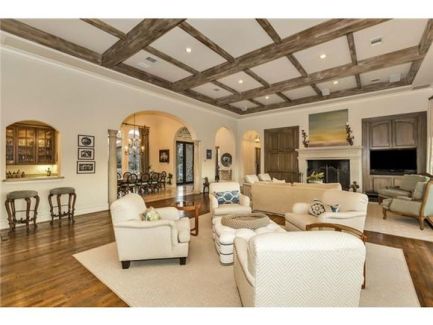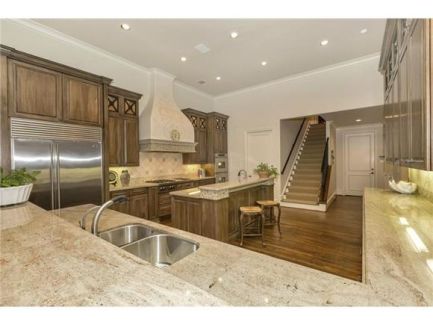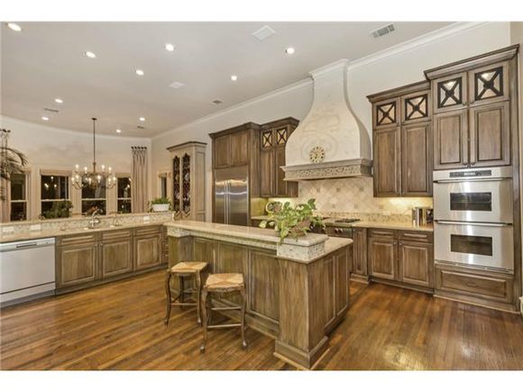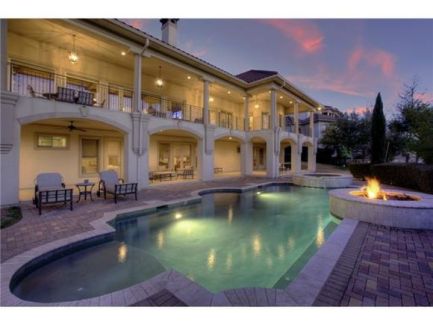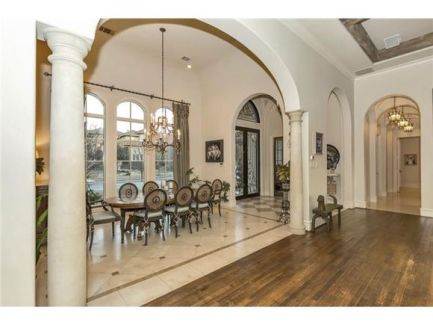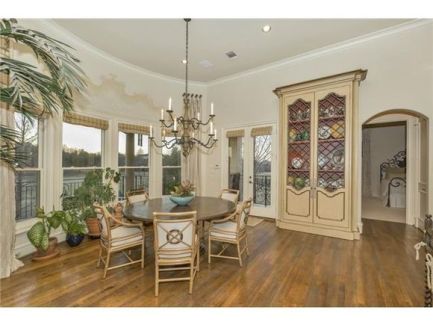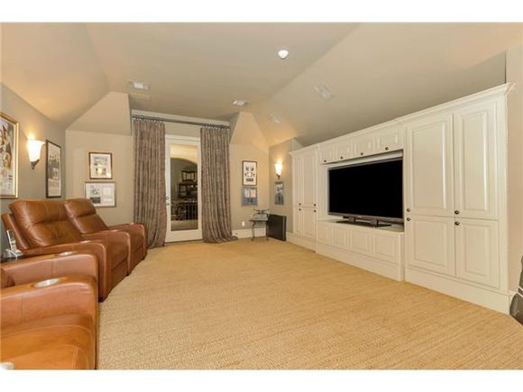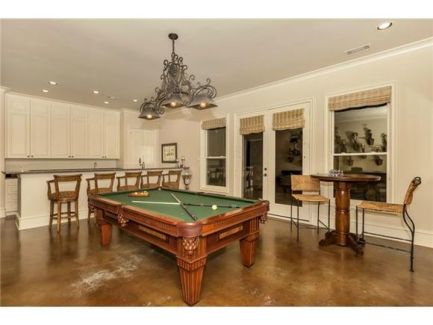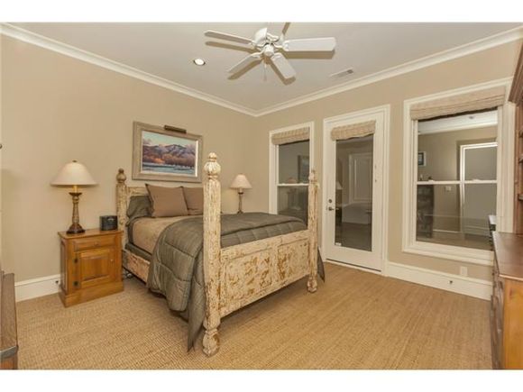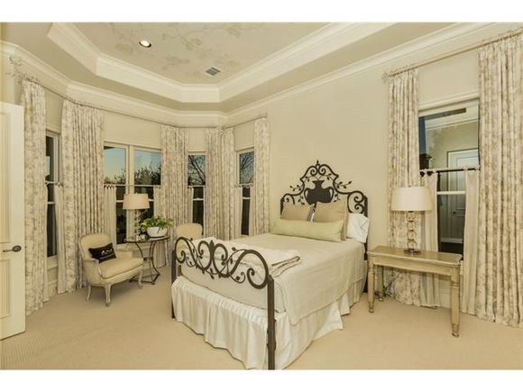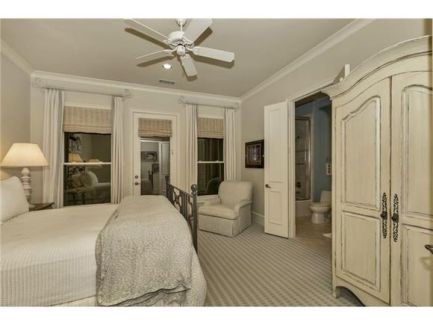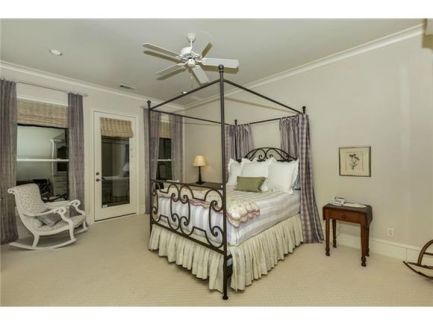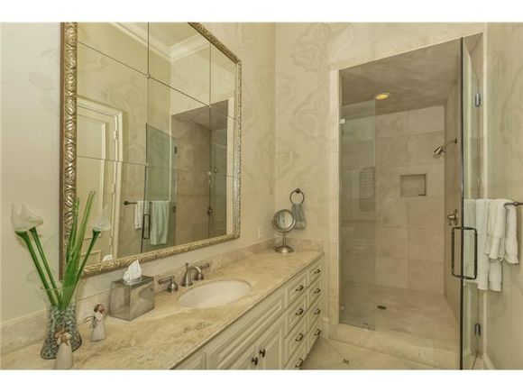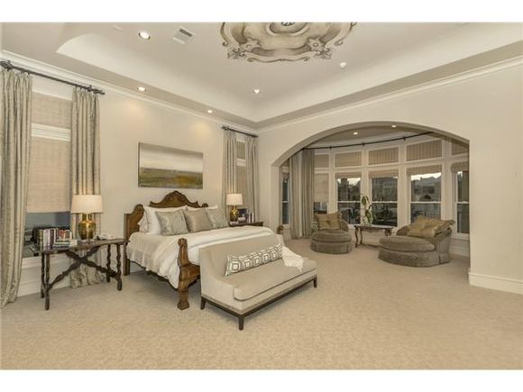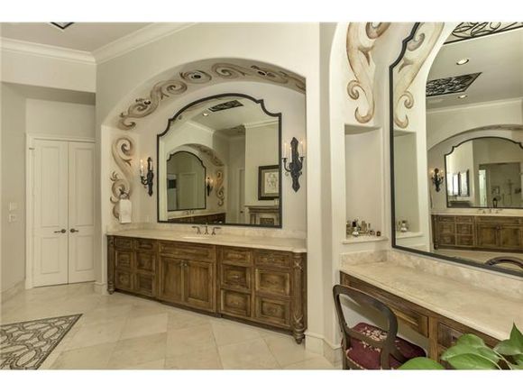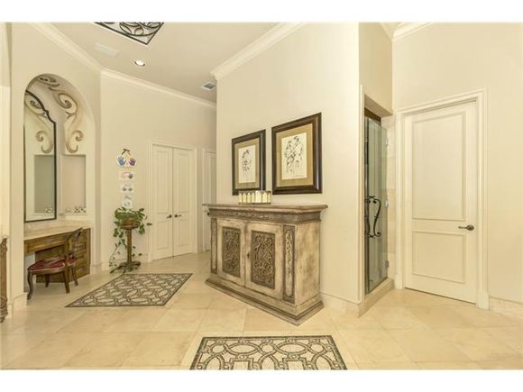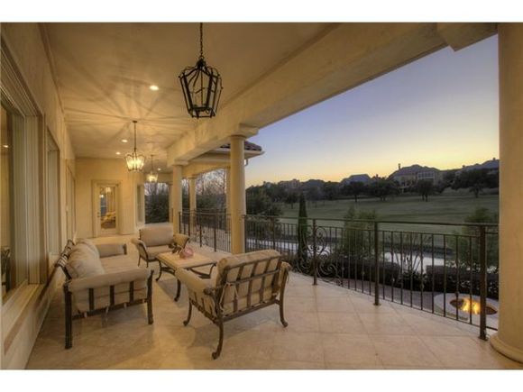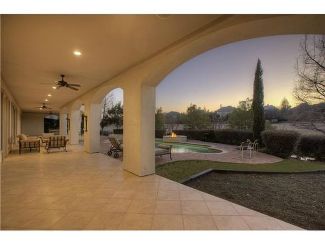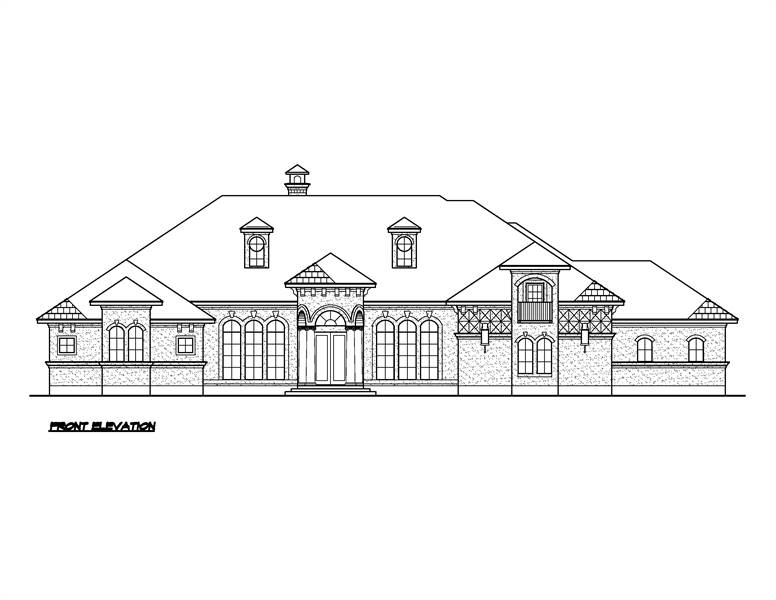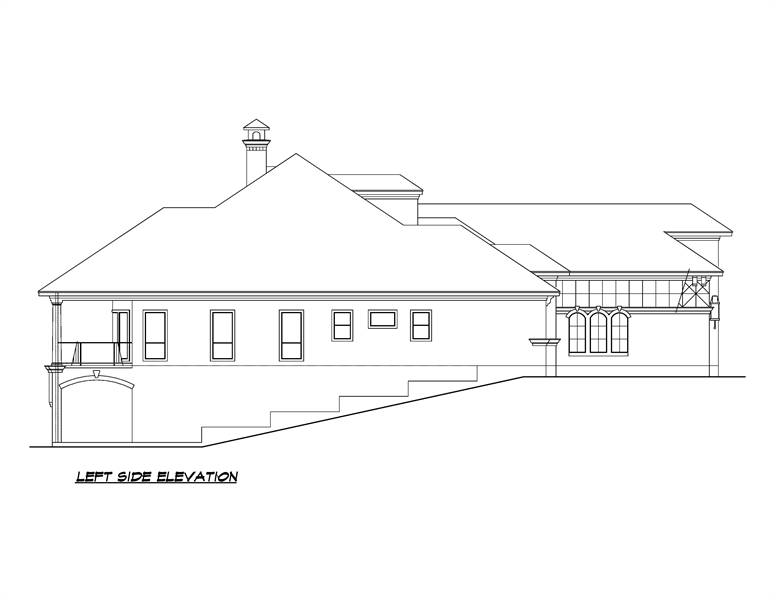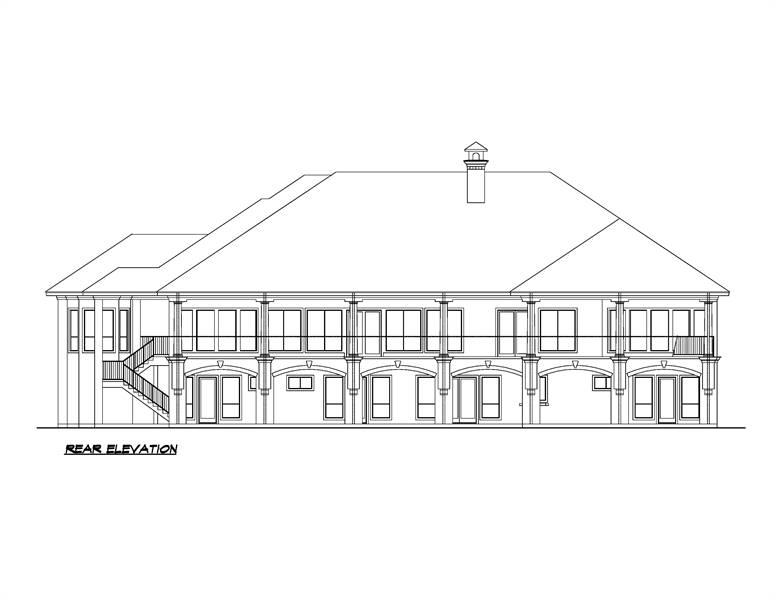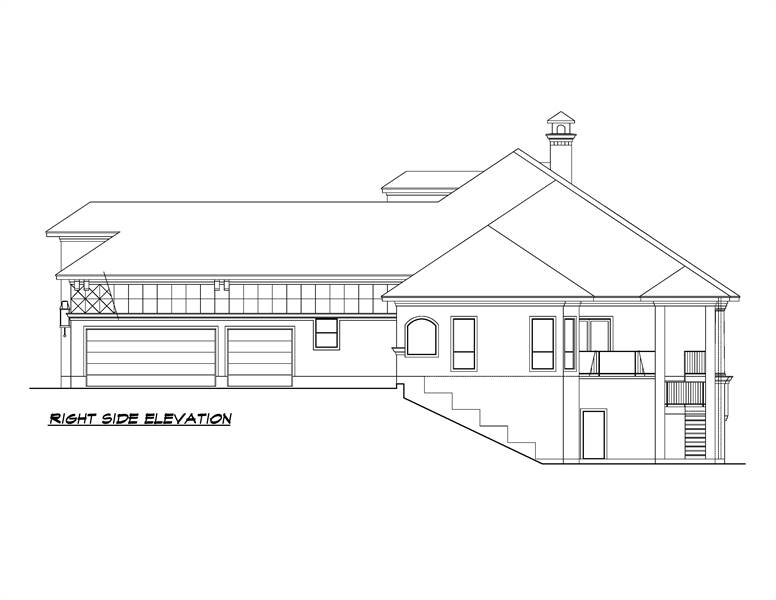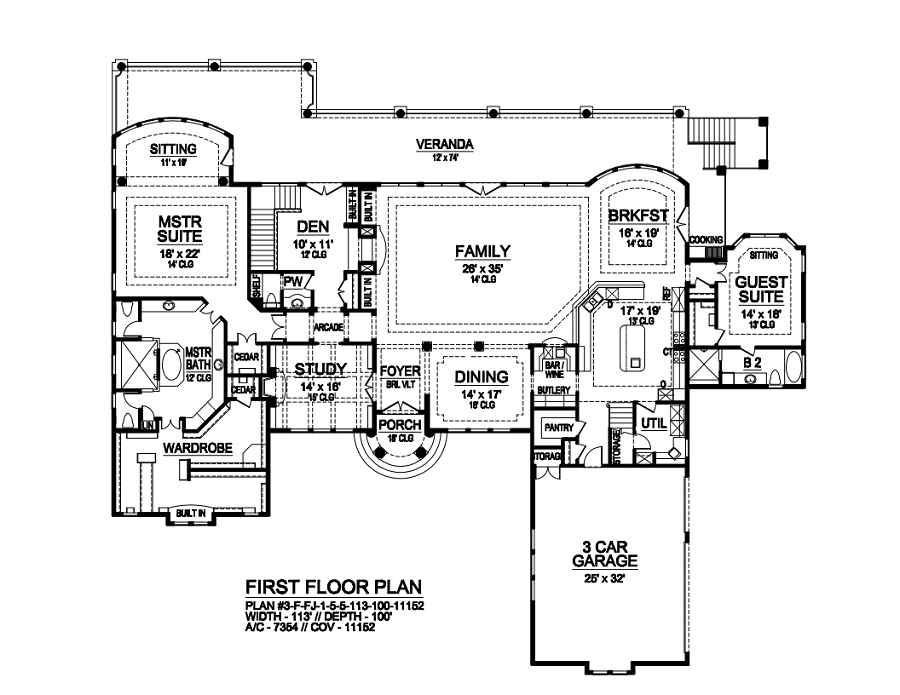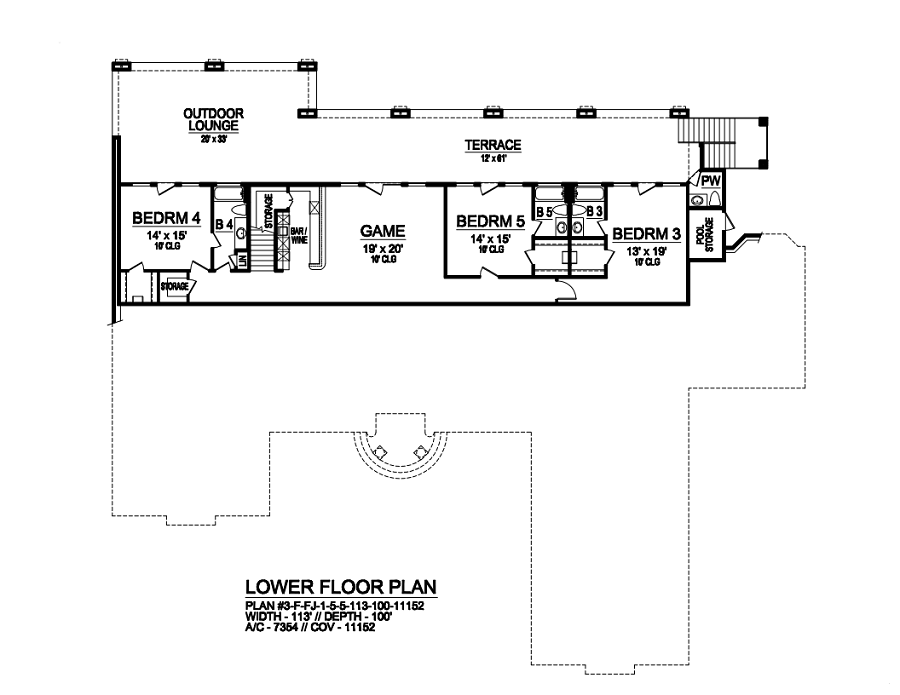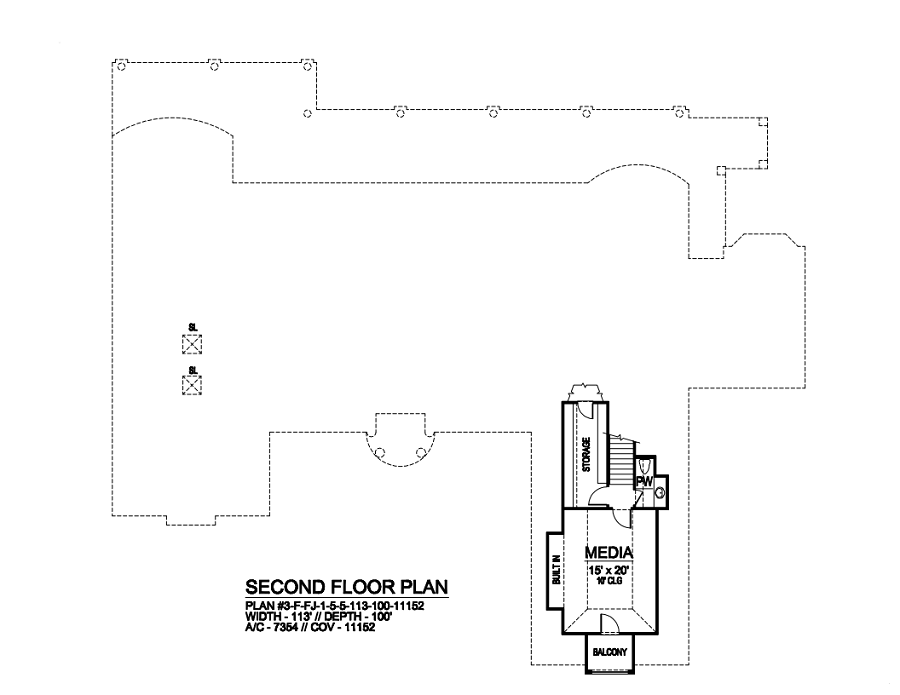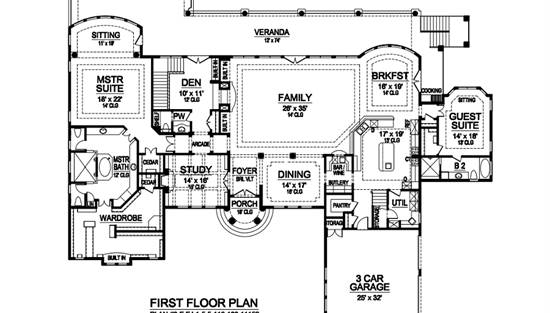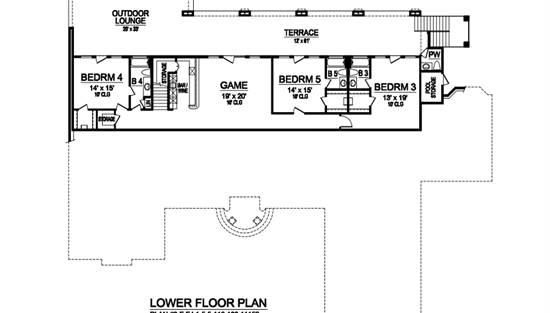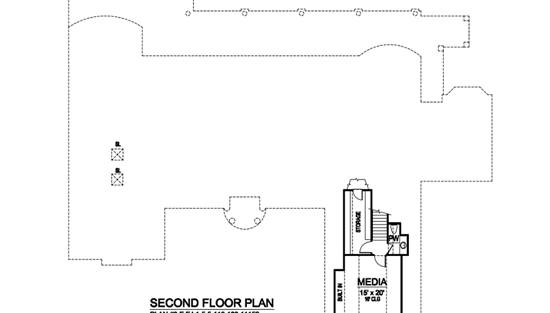- Plan Details
- |
- |
- Print Plan
- |
- Modify Plan
- |
- Reverse Plan
- |
- Cost-to-Build
- |
- View 3D
- |
- Advanced Search
About House Plan 9290:
This beautiful Tuscan mansion will bring your search for the best house plan to an end. The two-story barrel vaulted foyer is greeted by the quiet study with coffered ceiling and warming fireplace and the formal dining room with access to the wine bar, butlery and kitchen for ease in serving. The gathering area consists of the kitchen, breakfast area and family room. The family room's two-way fireplace with the den is flanked with built-ins. The large bank of windows allows the sun to stream through to brighten your days. The gourmet kitchen offers a generous island for extra counter space and a breakfast bar that can be shared with the family room and breakfast area. A guest suite with bayed window sitting area, walk-in closet and full bath sits quietly at the back of this luxury house plan. The luxurious master suite boasts a bayed window sitting area, trey ceiling, lavish master bath with his and hers vanities, separate shower, whirlpool, and a large wardrobe with built-in cedar closets. A den with many built-ins and veranda access sits between the family room and master suite. The three-car garage with courtyard entry completes this level of this luxury mansion. The terrace level below offers a game room, three family bedrooms with walk-in closets and full baths, storage and access to the outdoor lounge and terrace, completing this Tuscan luxury mansion house plan.
Plan Details
Key Features
Attached
Butler's Pantry
Crawlspace
Dining Room
Family Room
Foyer
Front Porch
Guest Suite
Home Office
Kitchen Island
Laundry 1st Fl
Primary Bdrm Main Floor
Nook / Breakfast Area
Rear Porch
Side-entry
Sitting Area
Slab
Split Bedrooms
Walk-in Closet
Walkout Basement
Wine Cellar
Build Beautiful With Our Trusted Brands
Our Guarantees
- Only the highest quality plans
- Int’l Residential Code Compliant
- Full structural details on all plans
- Best plan price guarantee
- Free modification Estimates
- Builder-ready construction drawings
- Expert advice from leading designers
- PDFs NOW!™ plans in minutes
- 100% satisfaction guarantee
- Free Home Building Organizer
.png)
.png)
