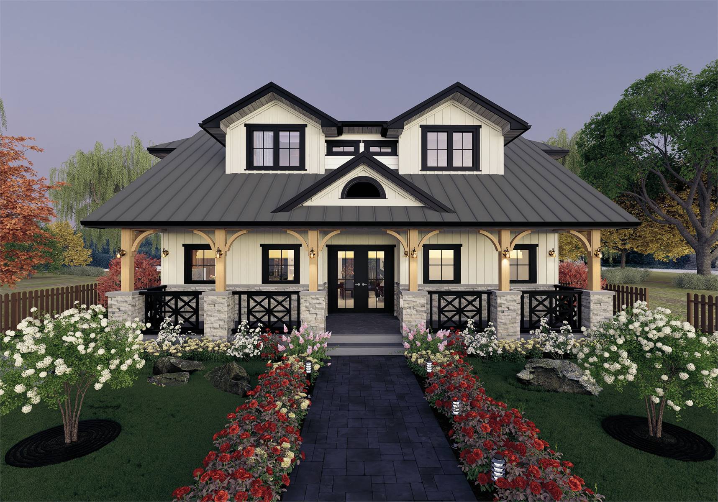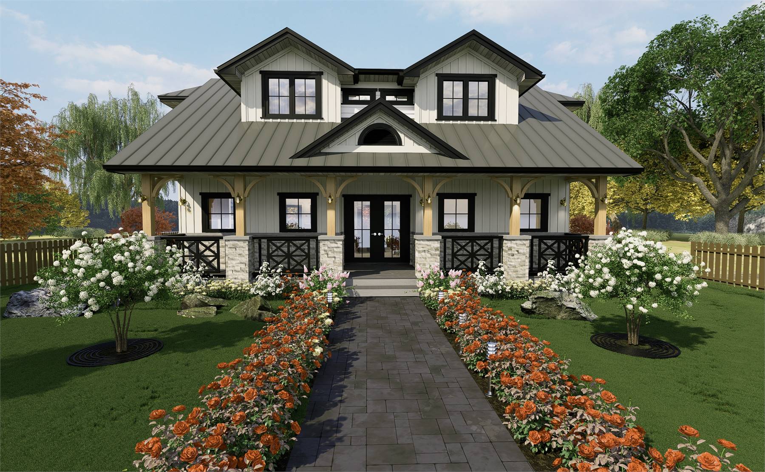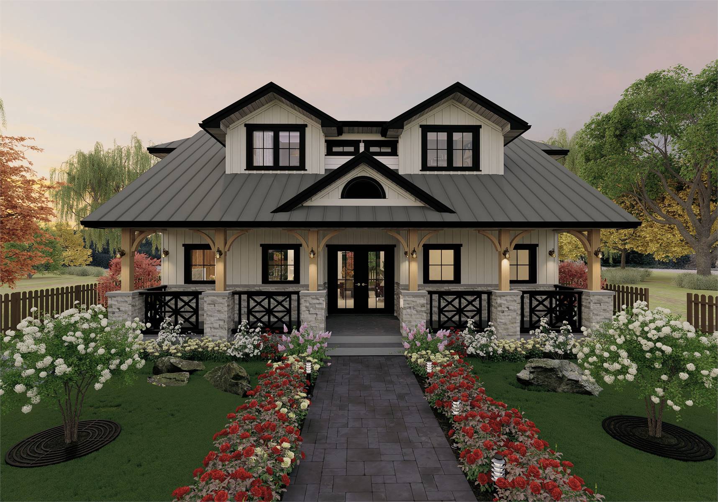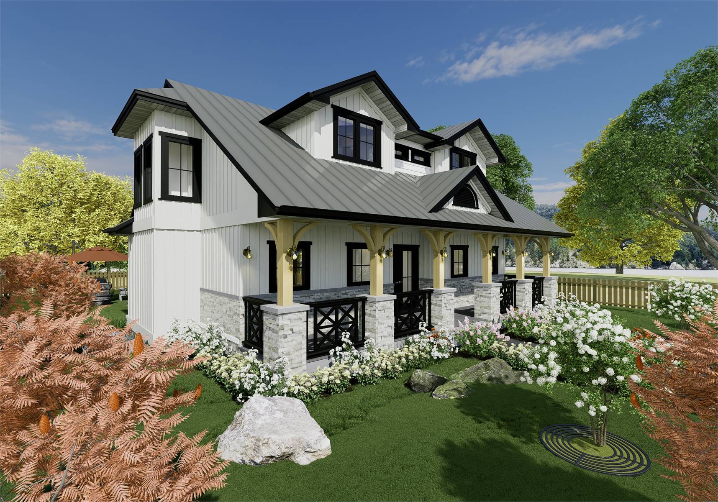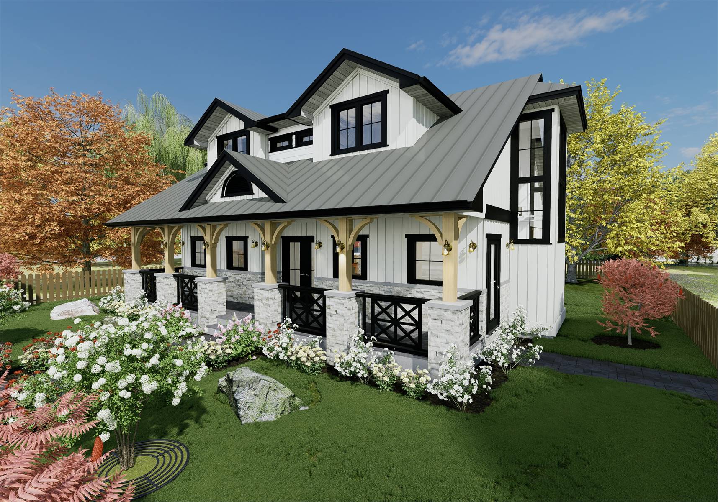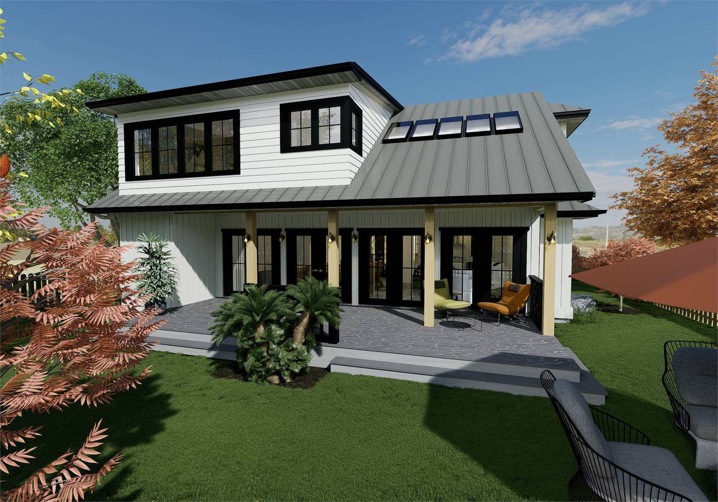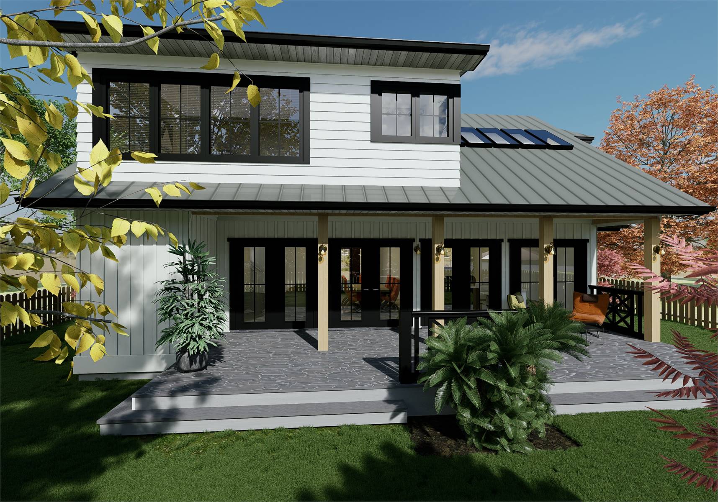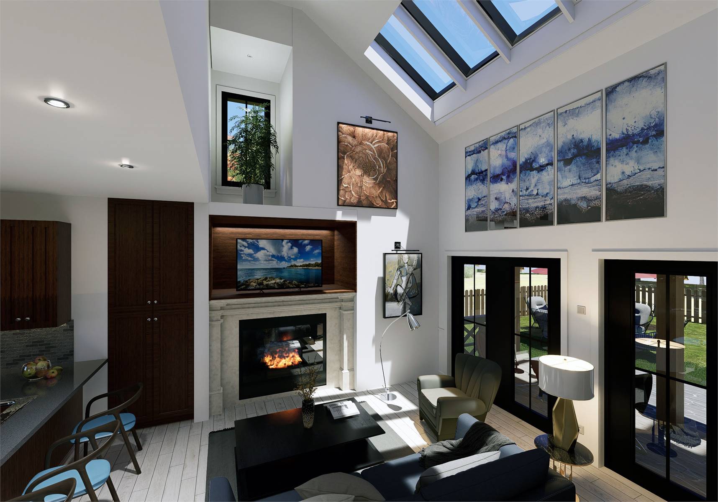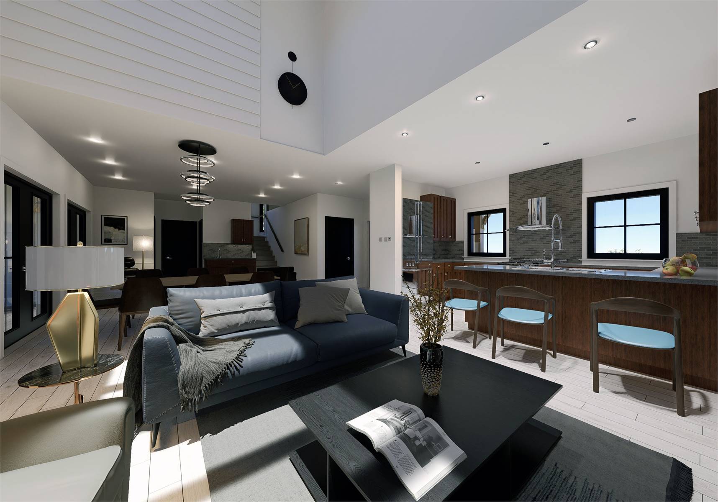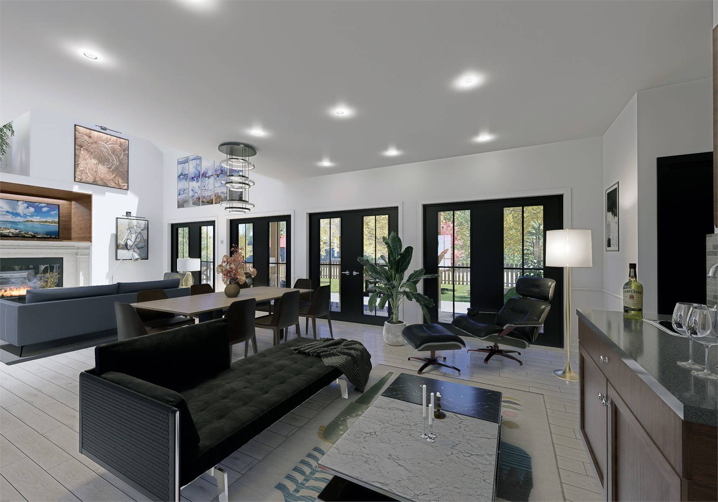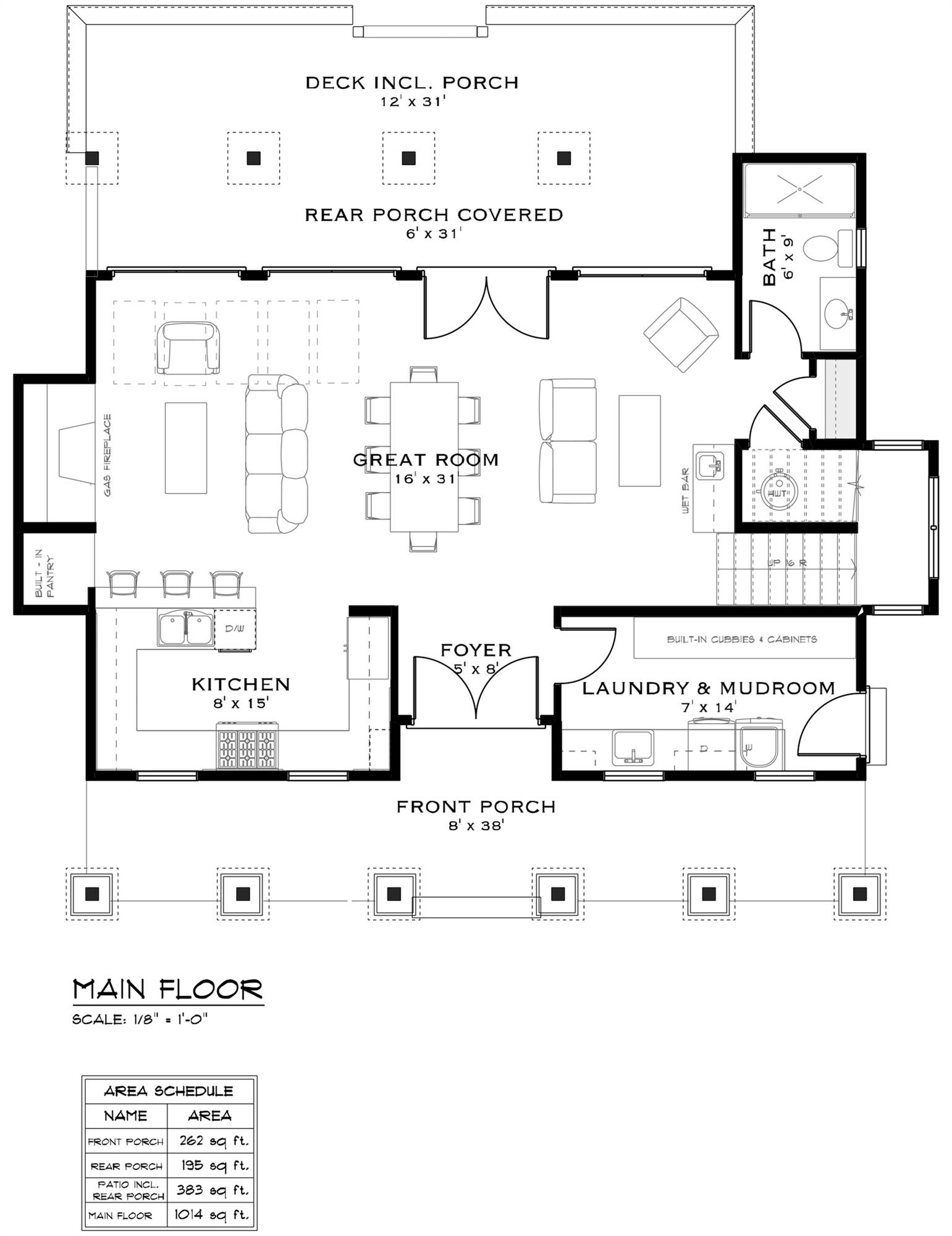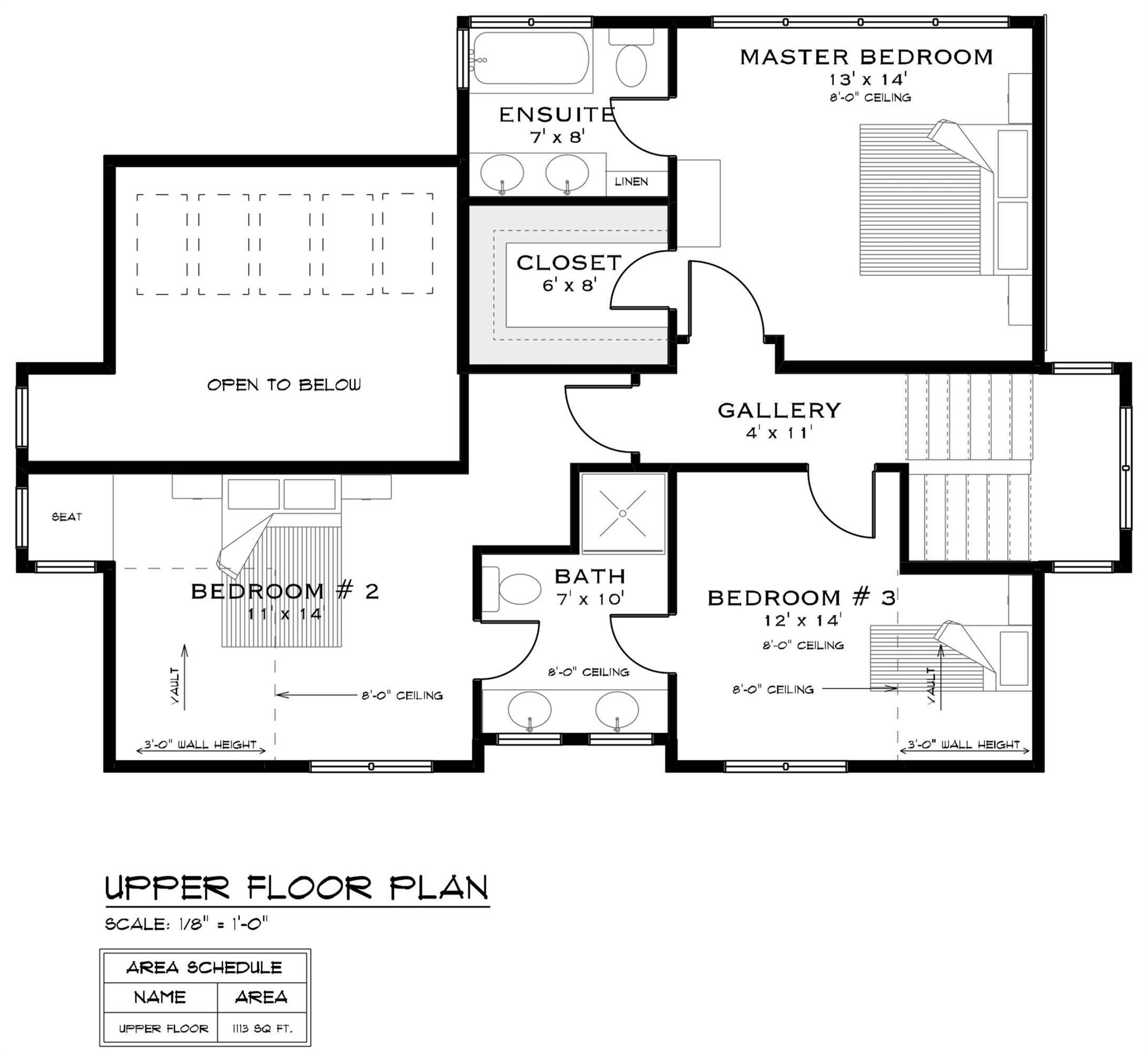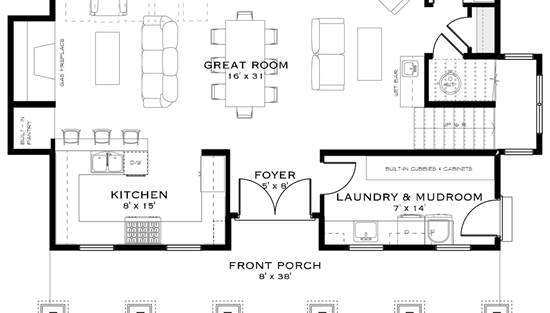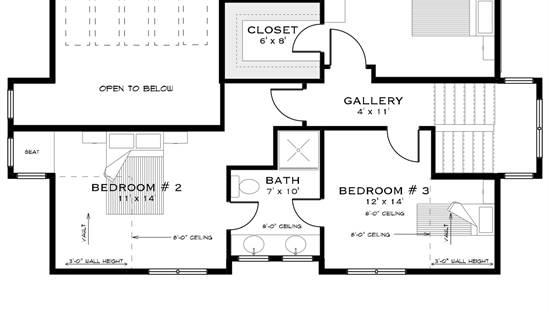- Plan Details
- |
- |
- Print Plan
- |
- Modify Plan
- |
- Reverse Plan
- |
- Cost-to-Build
- |
- View 3D
- |
- Advanced Search
About House Plan 9300:
House Plan 9300 is here for anybody looking for a great bungalow to call home! This 2,127-square-foot design offers three bedrooms and three bathrooms across two stories. The main level includes the foyer, laundry/mudroom, G-shaped peninsula kitchen, open-concept living, wet bar, and a full bath. Make sure to notice the two-story section of the living area with skylights and the back porch with covered and uncovered space that extends the feel of this floor. Head upstairs and you'll find the four-piece primary suite and two secondary bedrooms that share a four-piece Jack-and-Jill bath. With its mix of open living and grouped bedrooms, this design appeals to modern families and traditionalists alike!
Plan Details
Key Features
Covered Front Porch
Covered Rear Porch
Double Vanity Sink
Family Style
Fireplace
Foyer
Great Room
Laundry 1st Fl
Primary Bdrm Upstairs
Mud Room
None
Open Floor Plan
Pantry
Peninsula / Eating Bar
Rear Porch
Suited for corner lot
Suited for sloping lot
U-Shaped
Vaulted Ceilings
Walk-in Closet
Build Beautiful With Our Trusted Brands
Our Guarantees
- Only the highest quality plans
- Int’l Residential Code Compliant
- Full structural details on all plans
- Best plan price guarantee
- Free modification Estimates
- Builder-ready construction drawings
- Expert advice from leading designers
- PDFs NOW!™ plans in minutes
- 100% satisfaction guarantee
- Free Home Building Organizer
