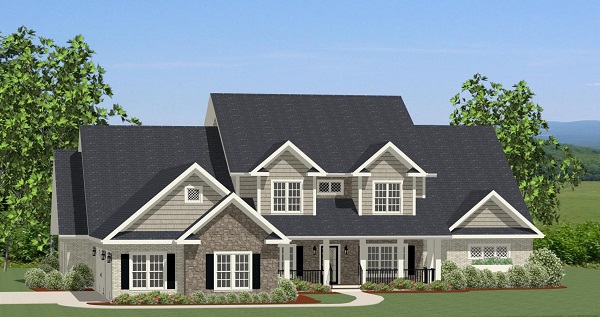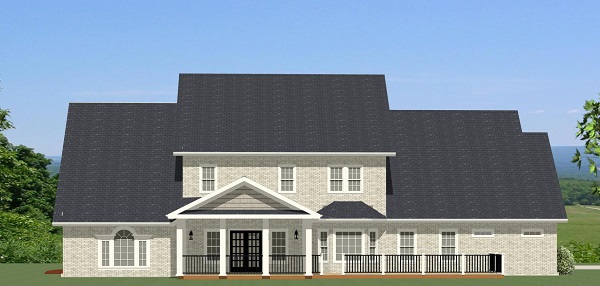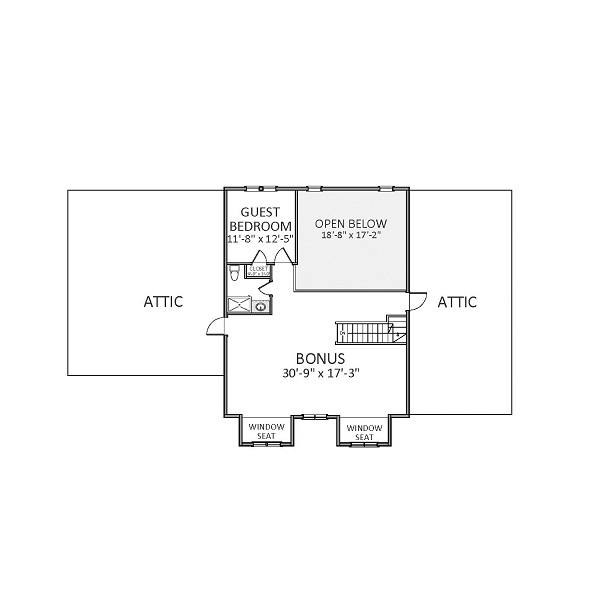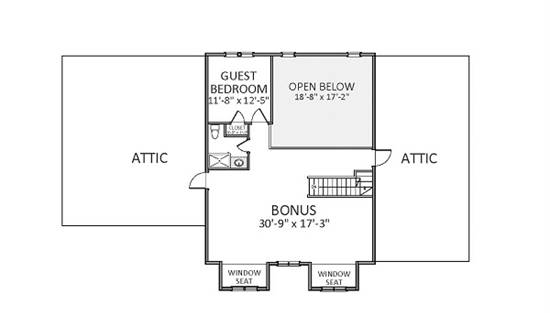- Plan Details
- |
- |
- Print Plan
- |
- Modify Plan
- |
- Reverse Plan
- |
- Cost-to-Build
- |
- View 3D
- |
- Advanced Search
About House Plan 9305:
As you enter the home from the columned porch leads into the foyer and formal dining. The spacious kitchen is complete with eating peninsula bar, an abundance of cabinets and counter space as well as a large walk-in pantry. A beautiful breakfast nook is set in a bay. Open from the kitchen, the 2-story family room offers a fireplace and French doors leading out onto a screened porch and large deck. Two family bedrooms each with walk-in closets and private bathrooms are on the main level. A 3-car garage has a convenient half-bath and leads into a large laundry/mudroom with cabinets, sink, bench seating, and broom closet. The large master suite offers privacy and luxury with a soaking tub, separate shower, double vanities, extra shelving and an over-sized L-shaped walk-in closet. Formal dining and a home office complete the main level. The second floor offers a dramatic view of the family room below, a large bonus room with window seats, a guest suite complete with a full bath. There's also plenty of attic space for storage or future expansion.
Plan Details
Key Features
2 Story Volume
Attached
Basement
Bonus Room
Covered Front Porch
Covered Rear Porch
Crawlspace
Daylight Basement
Deck
Dining Room
Double Vanity Sink
Family Room
Fireplace
Front Porch
Guest Suite
Home Office
In-law Suite
Laundry 1st Fl
Loft / Balcony
Primary Bdrm Main Floor
Mud Room
Nook / Breakfast Area
Open Floor Plan
Peninsula / Eating Bar
Rear Porch
Rec Room
Screened Porch/Sunroom
Separate Tub and Shower
Side-entry
Slab
Storage Space
Unfinished Space
Vaulted Ceilings
Walk-in Closet
Walk-in Pantry
Walkout Basement
Build Beautiful With Our Trusted Brands
Our Guarantees
- Only the highest quality plans
- Int’l Residential Code Compliant
- Full structural details on all plans
- Best plan price guarantee
- Free modification Estimates
- Builder-ready construction drawings
- Expert advice from leading designers
- PDFs NOW!™ plans in minutes
- 100% satisfaction guarantee
- Free Home Building Organizer


.jpg)

_m.jpg)






