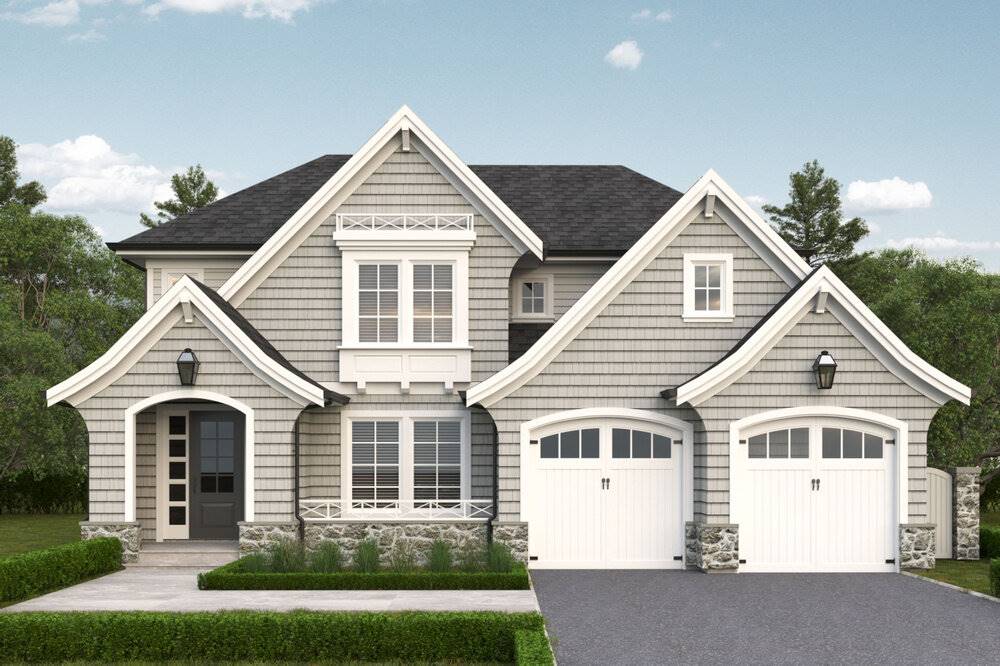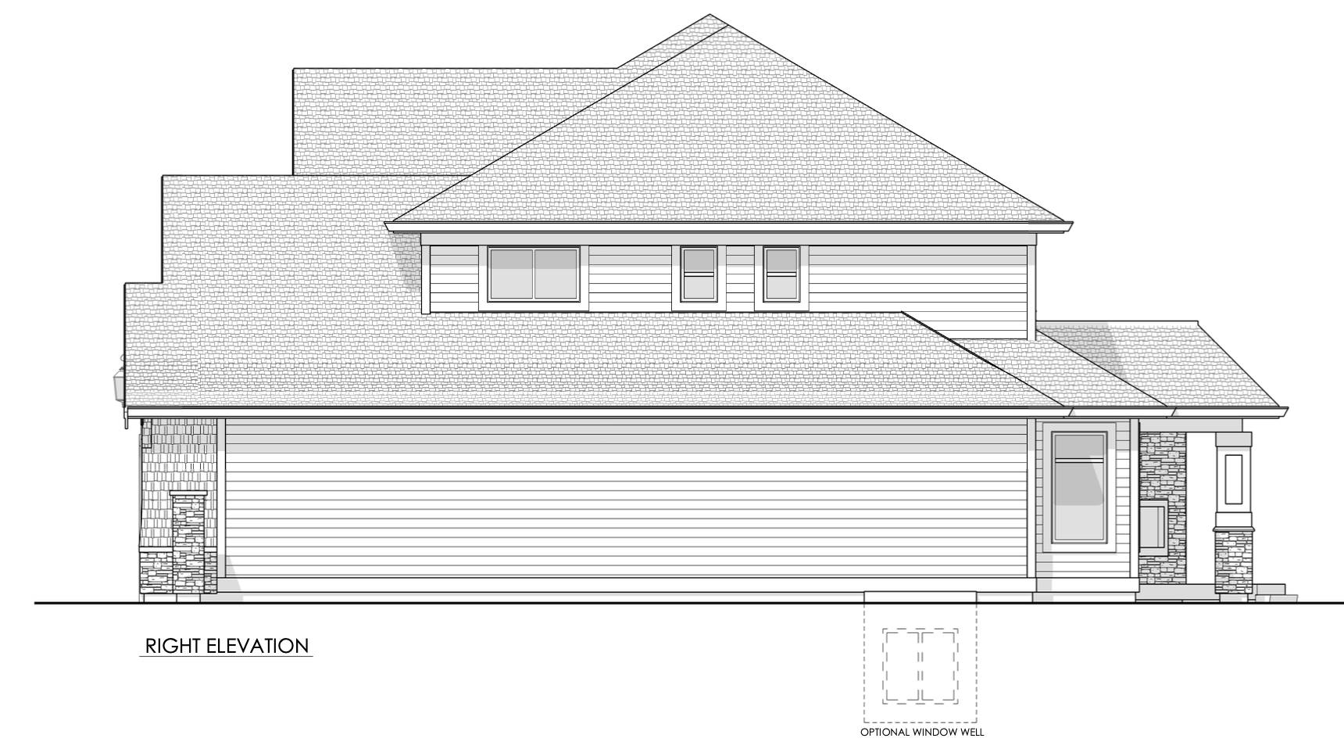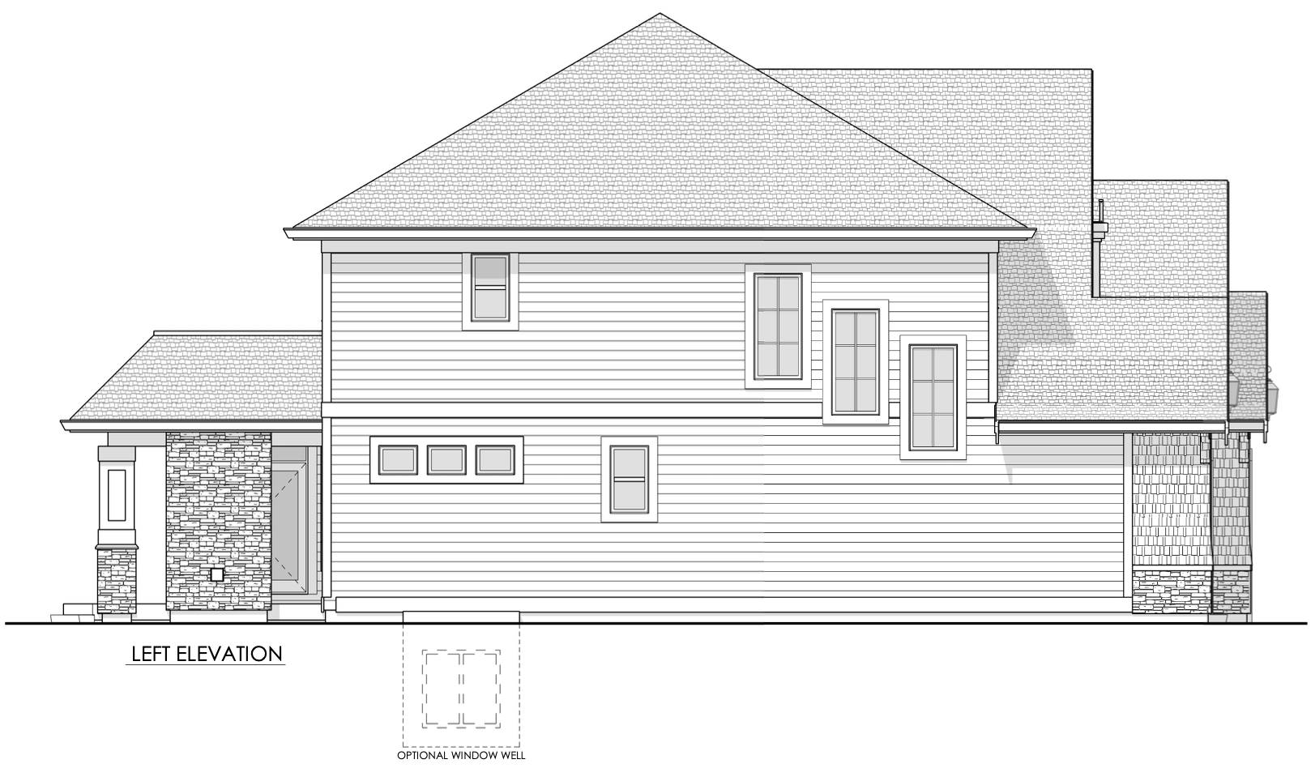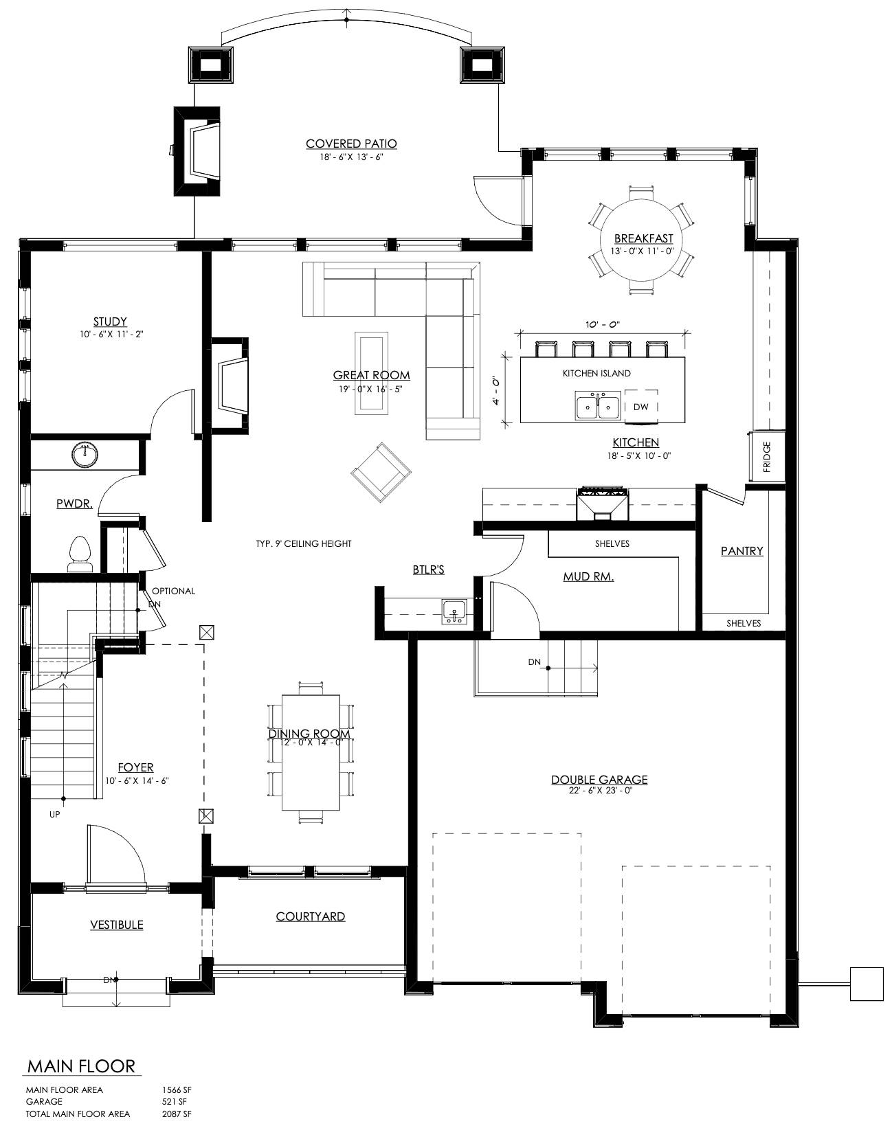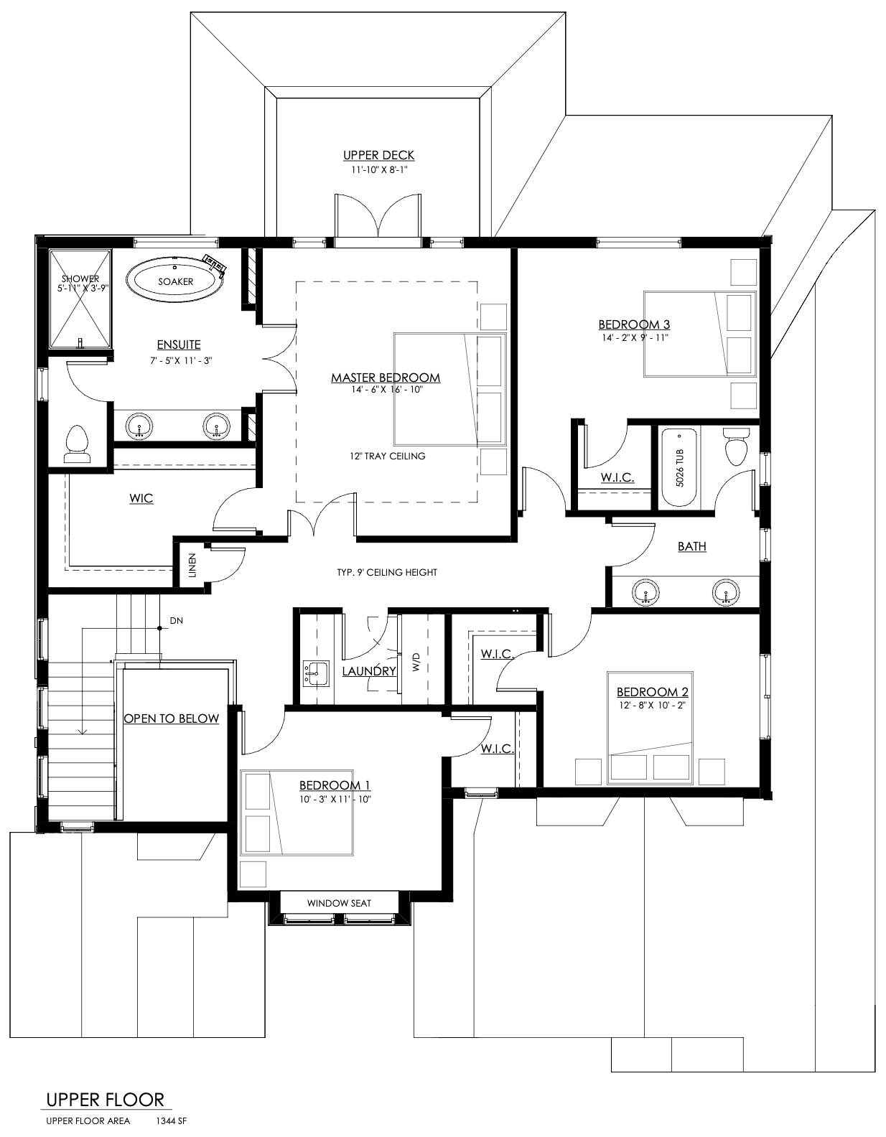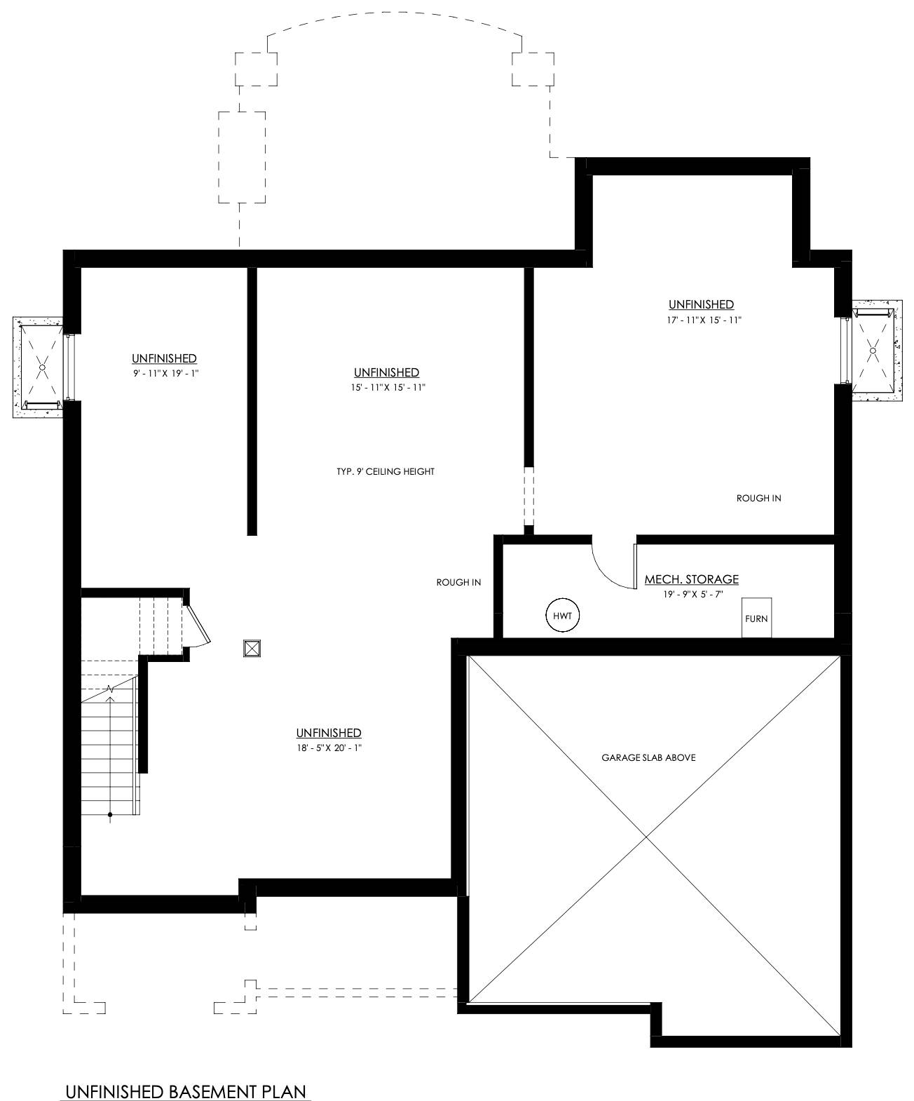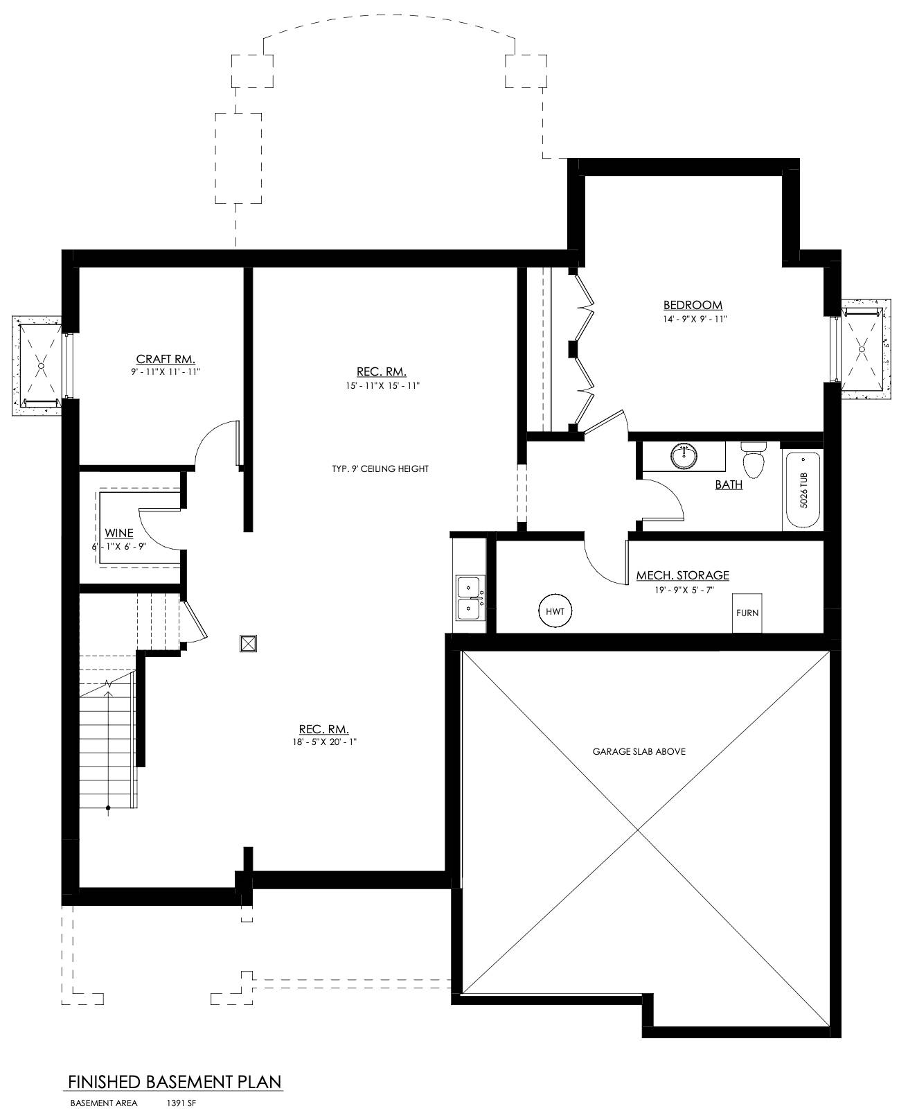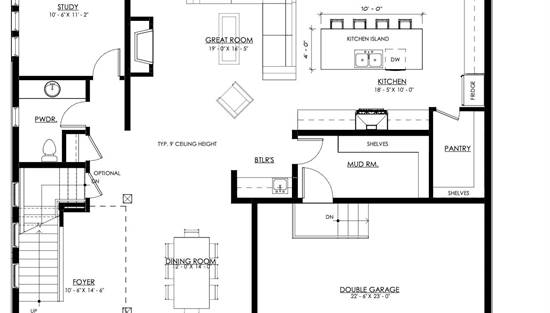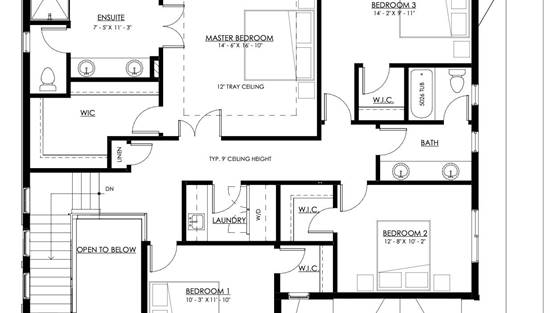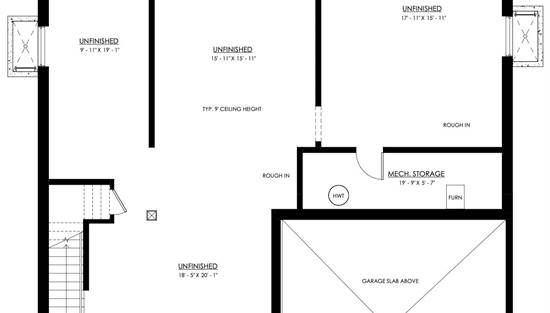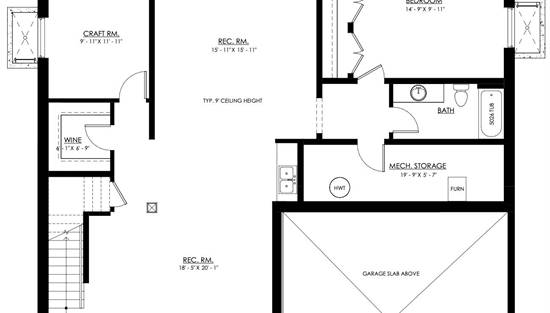- Plan Details
- |
- |
- Print Plan
- |
- Modify Plan
- |
- Reverse Plan
- |
- Cost-to-Build
- |
- View 3D
- |
- Advanced Search
About House Plan 9316:
Step into a welcoming vestibule that opens into a spacious foyer, highlighting the charm of House Plan 9316, a Cape Cod home thoughtfully designed for families. The elegant dining room is perfect for hosting guests and family dinners. The great room serves as a cozy hub, offering easy access to the covered rear patio and flowing seamlessly into a spacious kitchen with a central island, an eating bar, and a casual breakfast nook ideal for morning routines. The stunning primary suite, complete with a luxurious ensuite featuring a spa-like soaking tub and dual vanities, is a standout feature. Each of the three additional bedrooms boasts a spacious walk-in closet for added privacy. The finished basement provides flexible customization options to suit your family's needs, featuring a large bedroom and bathroom, along with a second room that can be used for hobbies or as an additional bedroom.
Plan Details
Key Features
Attached
Bonus Room
Butler's Pantry
Covered Front Porch
Covered Rear Porch
Dining Room
Double Vanity Sink
Family Style
Fireplace
Foyer
Front-entry
Great Room
Home Office
Kitchen Island
Laundry 2nd Fl
Loft / Balcony
L-Shaped
Primary Bdrm Upstairs
Mud Room
Nook / Breakfast Area
Open Floor Plan
Outdoor Living Space
Peninsula / Eating Bar
Rec Room
Separate Tub and Shower
Storage Space
Walk-in Closet
Walk-in Pantry
Wine Cellar
Build Beautiful With Our Trusted Brands
Our Guarantees
- Only the highest quality plans
- Int’l Residential Code Compliant
- Full structural details on all plans
- Best plan price guarantee
- Free modification Estimates
- Builder-ready construction drawings
- Expert advice from leading designers
- PDFs NOW!™ plans in minutes
- 100% satisfaction guarantee
- Free Home Building Organizer
.png)
.png)
