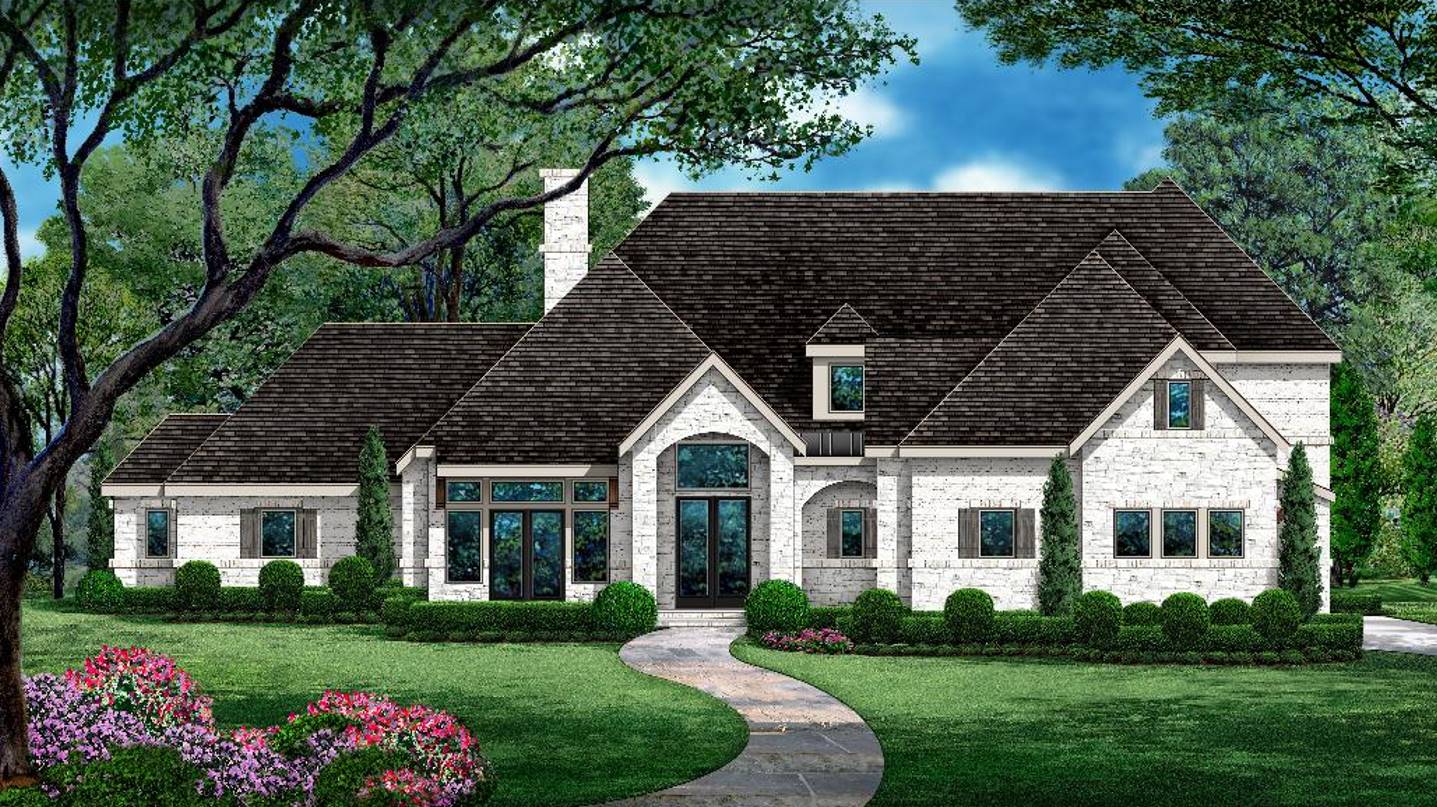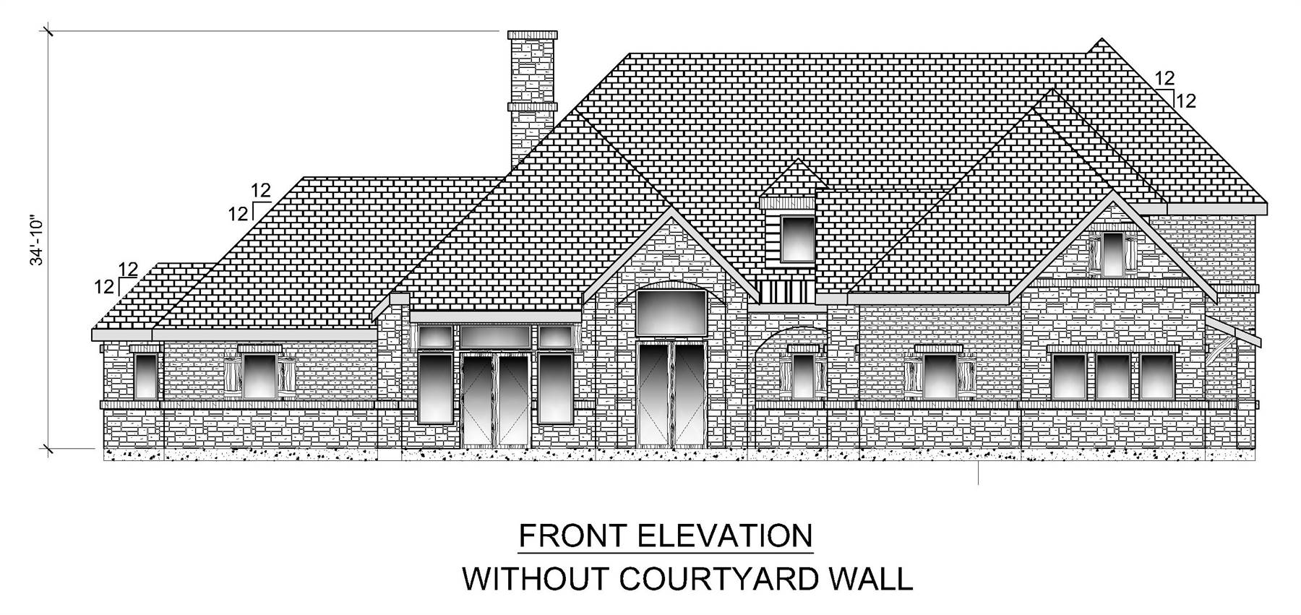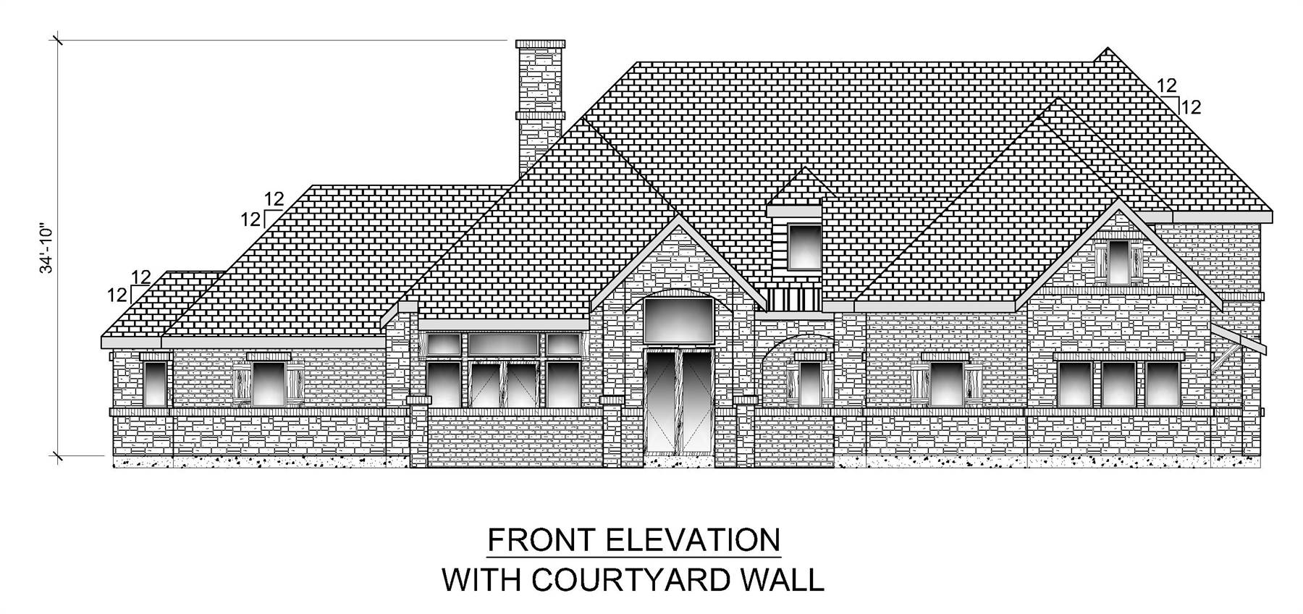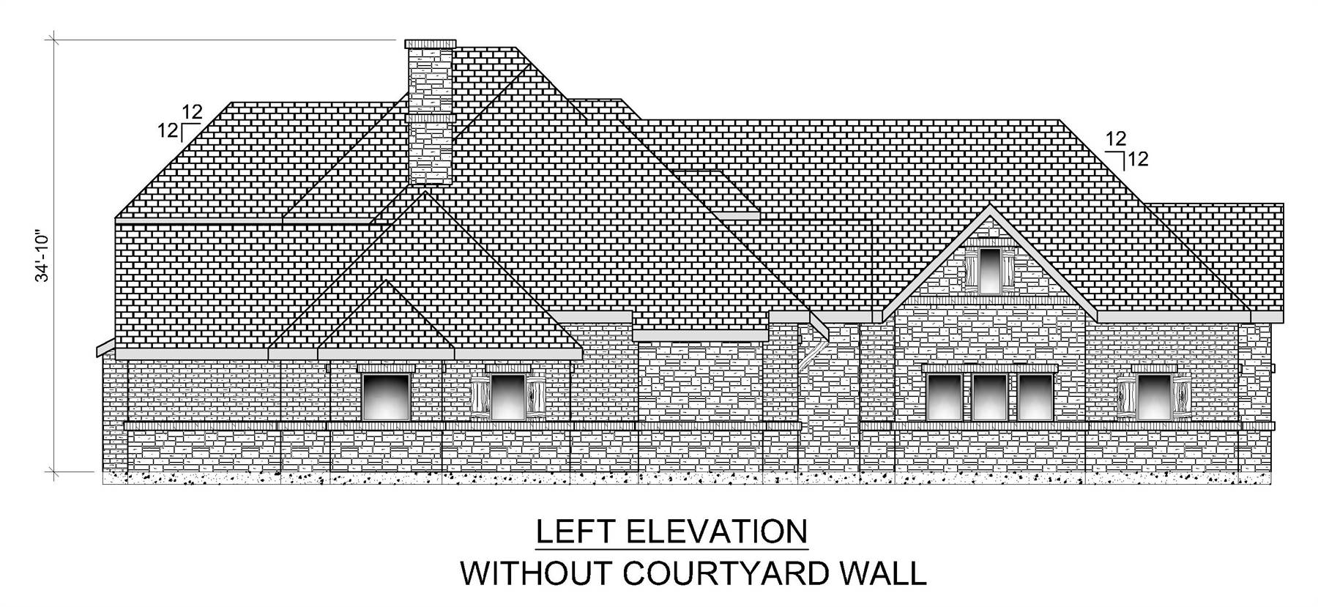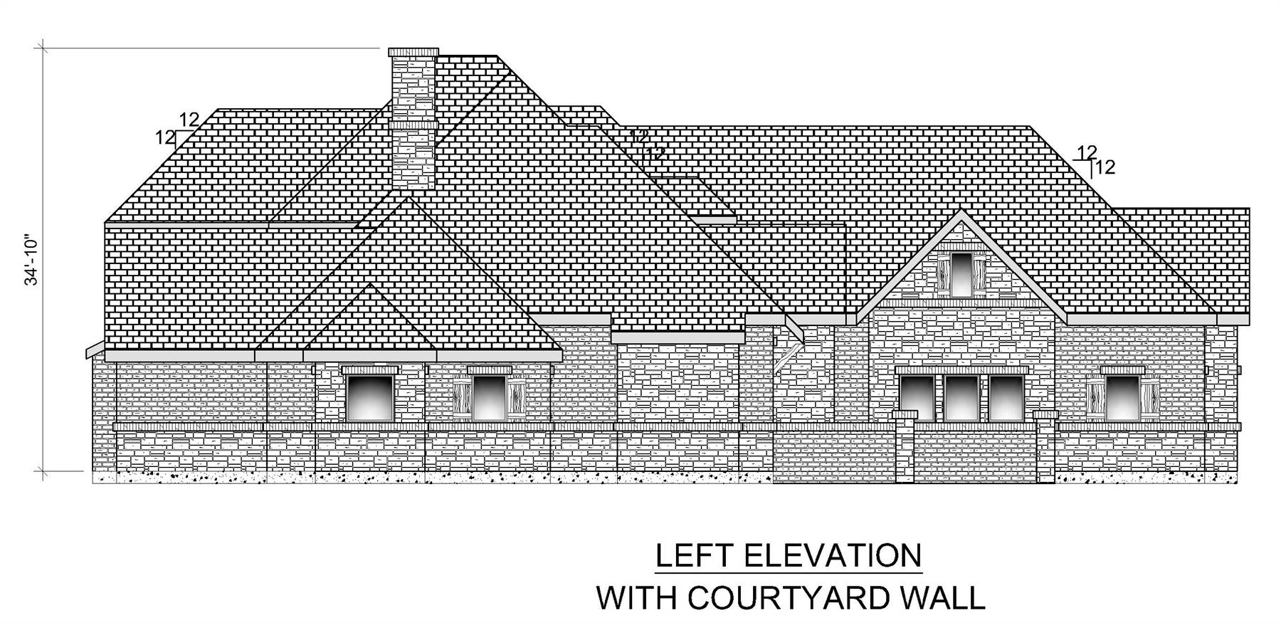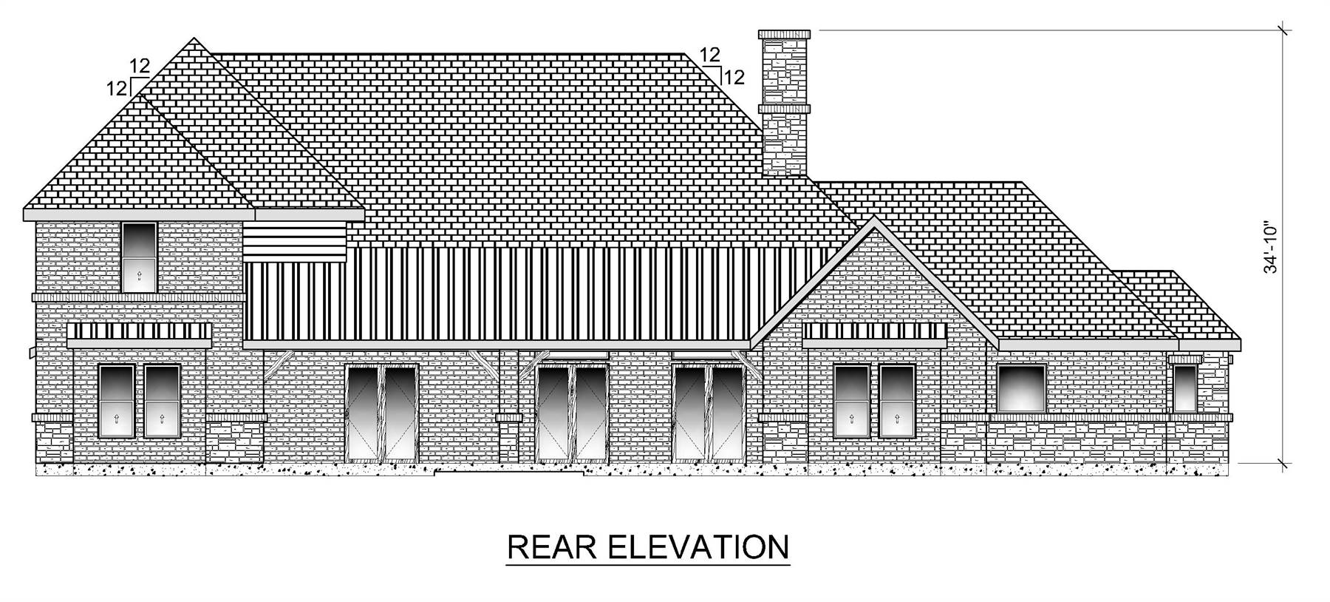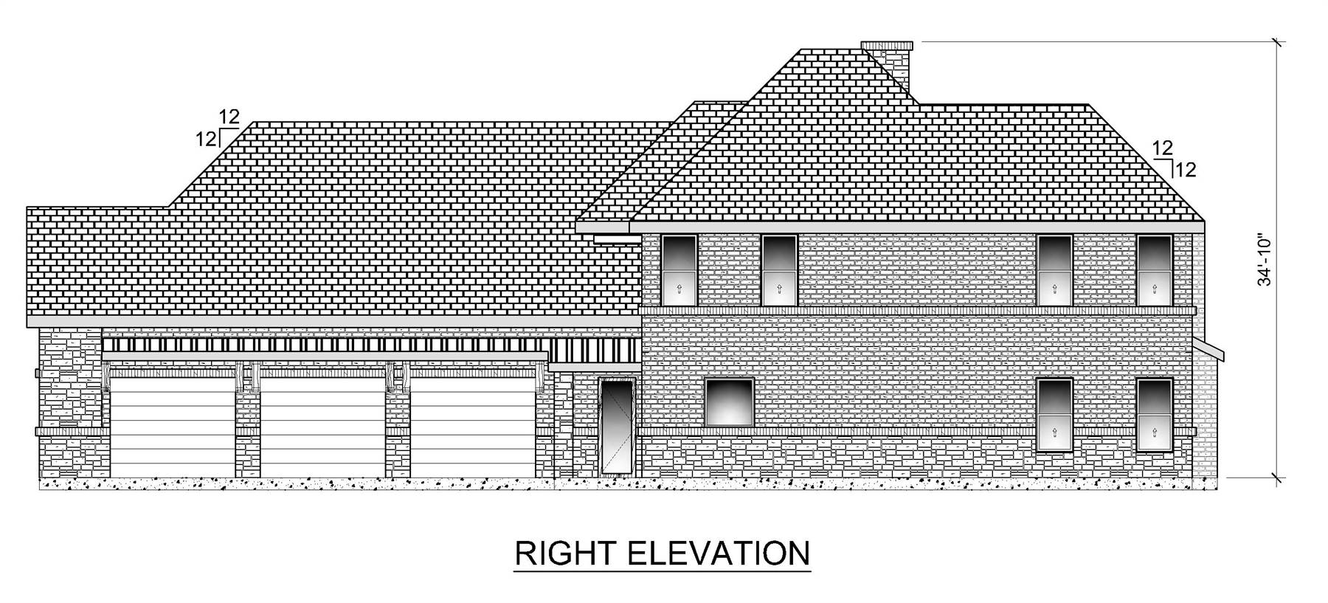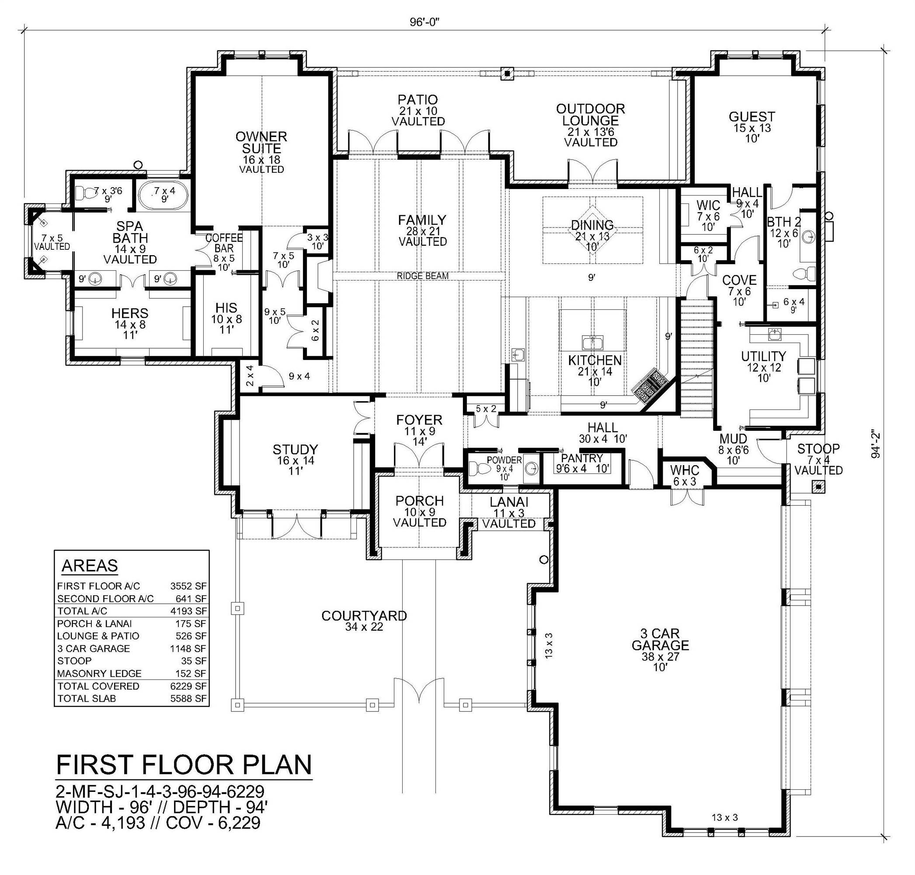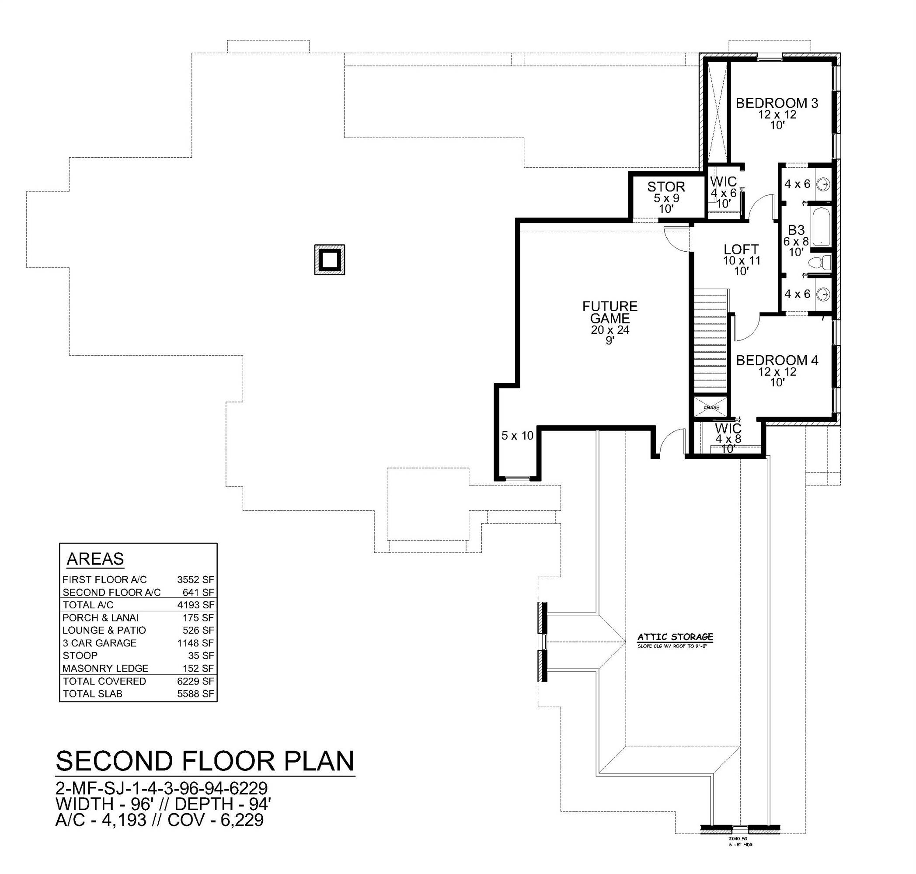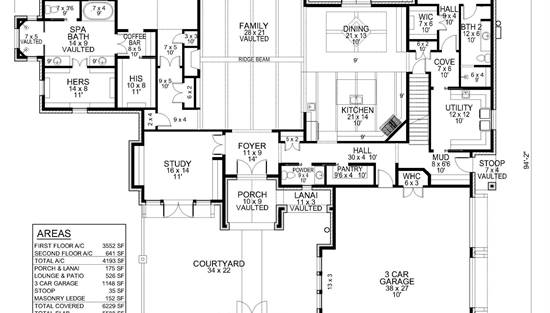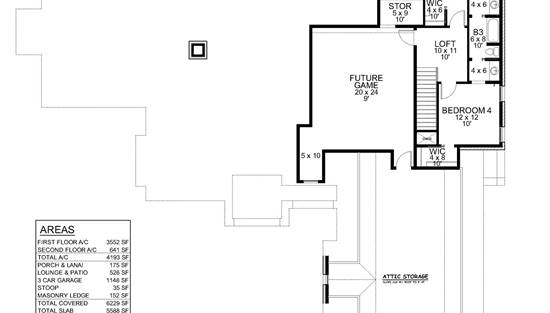- Plan Details
- |
- |
- Print Plan
- |
- Modify Plan
- |
- Reverse Plan
- |
- Cost-to-Build
- |
- View 3D
- |
- Advanced Search
About House Plan 9317:
Check out House Plan 9317 if you're in the market for a luxurious home that ticks all the boxes! This 4,193-square-foot design boasts curb appeal with a courtyard to the main entry and a side-entry garage that helps preserve the facade. Inside, you'll enjoy an office off the foyer and an amazing great room with a vaulted ceiling over the living space and a huge kitchen. The luxe primary suite is on one side of the main floor while the guest suite is on the other, and the final two bedrooms for the kids share a Jack-and-Jill bath upstairs. Make sure not to miss the other highlights of this plan, like the large laundry room and future game room!
Plan Details
Key Features
2 Story Volume
Attached
Bonus Room
Covered Front Porch
Covered Rear Porch
Dining Room
Double Vanity Sink
Family Room
Fireplace
Foyer
Great Room
Guest Suite
His and Hers Primary Closets
Home Office
Kitchen Island
Laundry 1st Fl
Loft / Balcony
Primary Bdrm Main Floor
Mud Room
Open Floor Plan
Outdoor Living Space
Oversized
Peninsula / Eating Bar
Rec Room
Separate Tub and Shower
Side-entry
Sitting Area
Split Bedrooms
Suited for corner lot
Suited for view lot
Unfinished Space
U-Shaped
Vaulted Ceilings
Vaulted Great Room/Living
Vaulted Primary
Walk-in Pantry
Build Beautiful With Our Trusted Brands
Our Guarantees
- Only the highest quality plans
- Int’l Residential Code Compliant
- Full structural details on all plans
- Best plan price guarantee
- Free modification Estimates
- Builder-ready construction drawings
- Expert advice from leading designers
- PDFs NOW!™ plans in minutes
- 100% satisfaction guarantee
- Free Home Building Organizer
.png)
.png)
