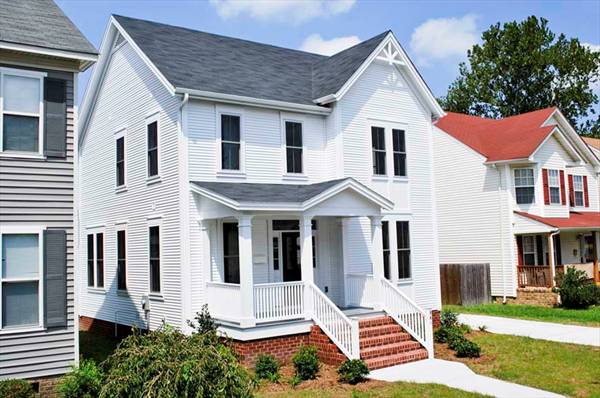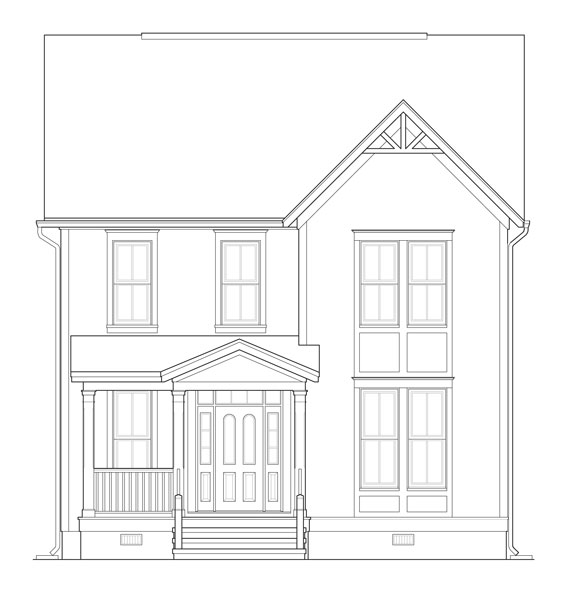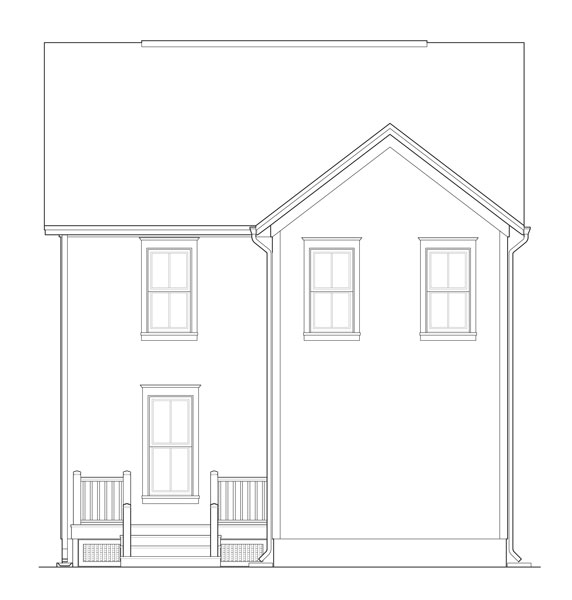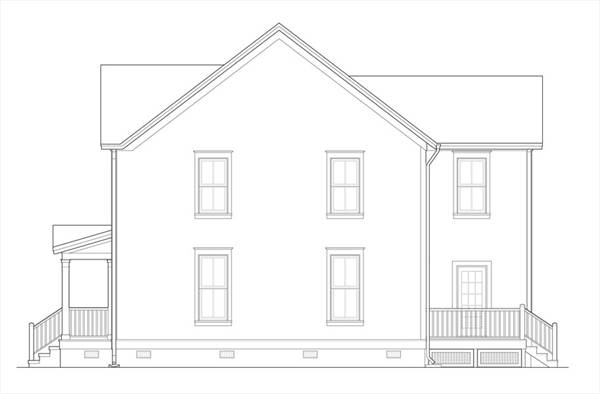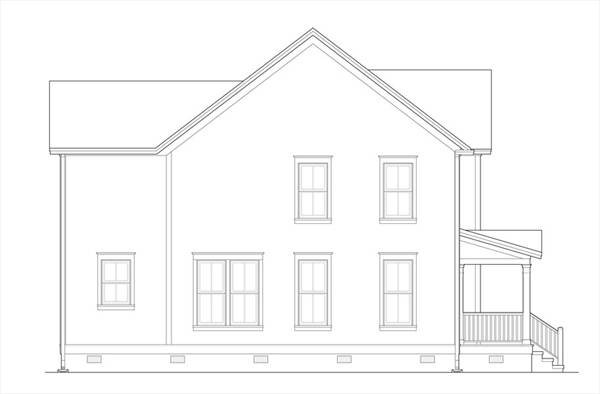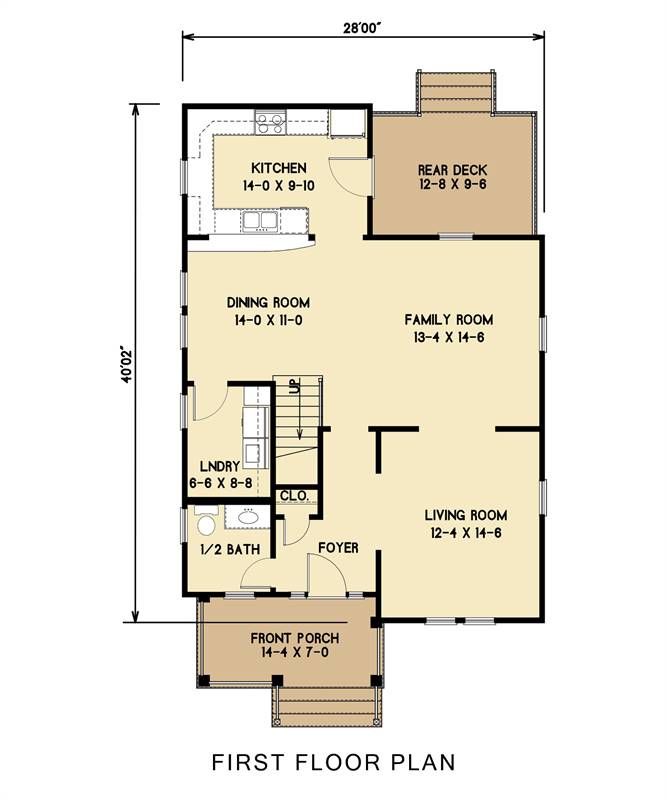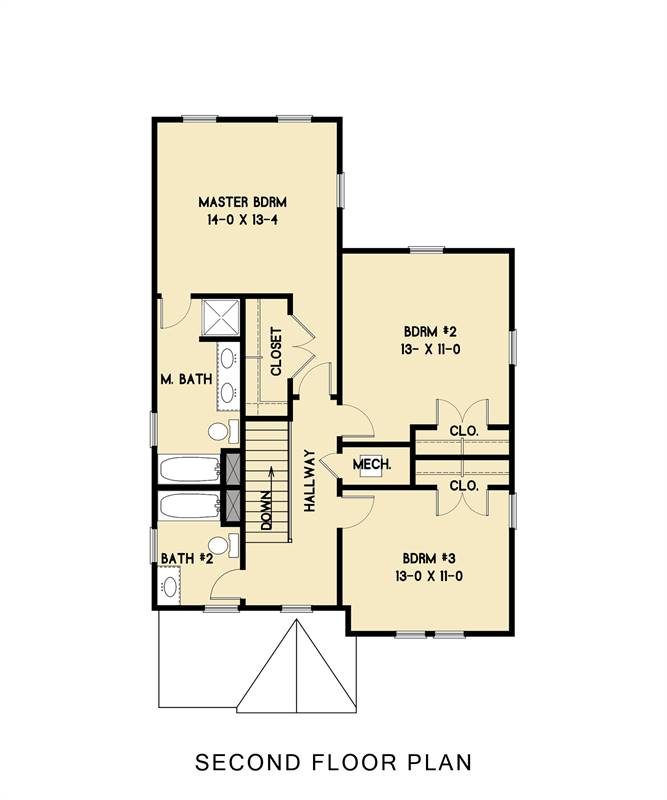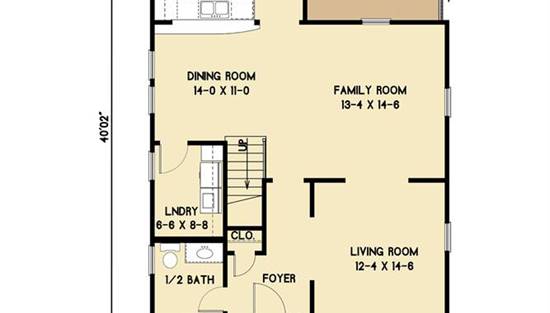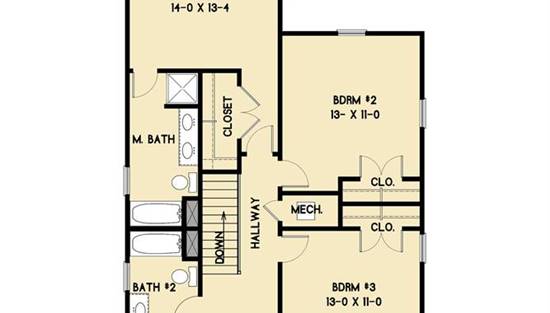- Plan Details
- |
- |
- Print Plan
- |
- Modify Plan
- |
- Reverse Plan
- |
- Cost-to-Build
- |
- View 3D
- |
- Advanced Search
About House Plan 9321:
Inside this Cottage style house plan you will find 1,796 square feet of open floor plan design. There is architectural style throughout the home. After entering the home, you have a choice to make a living or dining room, depending on your family's need. Moving towards the back, there is a large family room that extends into a sunny breakfast nook. The kitchen has plenty of space and a sliding glass door that brings you to a wood deck - the perfect size for entertaining with family and friends. The second floor has 2 bedrooms, a full bathroom and the master suite - complete with a walk-in closet with double vanities in the master bathroom.
Plan Details
Key Features
Covered Front Porch
Crawlspace
Deck
Dining Room
Double Vanity Sink
Family Room
Formal LR
Foyer
Front Porch
Guest Suite
Laundry 1st Fl
Primary Bdrm Upstairs
None
Nook / Breakfast Area
Suited for corner lot
Suited for narrow lot
Suited for sloping lot
U-Shaped
Walk-in Closet
Build Beautiful With Our Trusted Brands
Our Guarantees
- Only the highest quality plans
- Int’l Residential Code Compliant
- Full structural details on all plans
- Best plan price guarantee
- Free modification Estimates
- Builder-ready construction drawings
- Expert advice from leading designers
- PDFs NOW!™ plans in minutes
- 100% satisfaction guarantee
- Free Home Building Organizer
.png)
.png)
