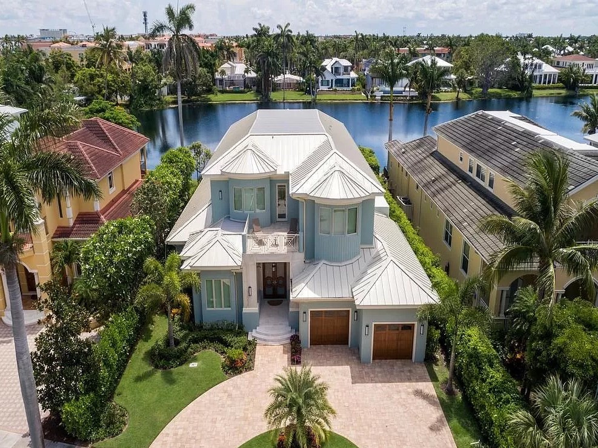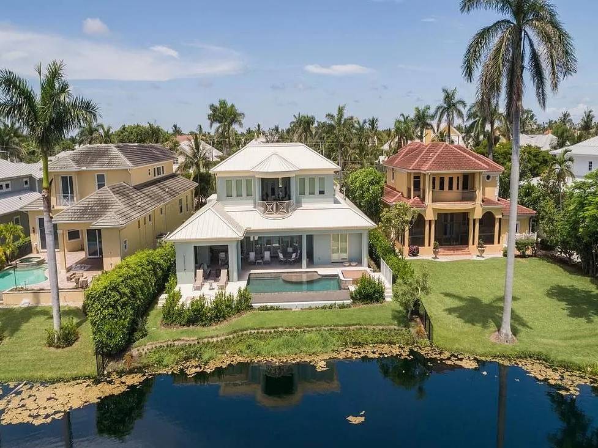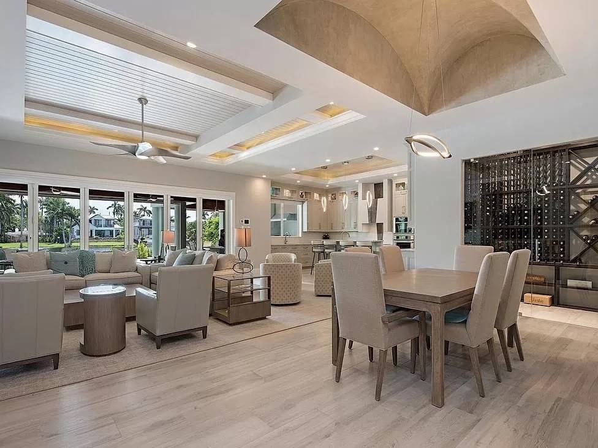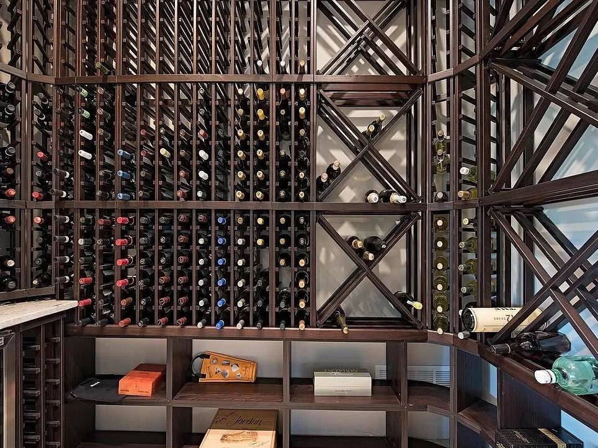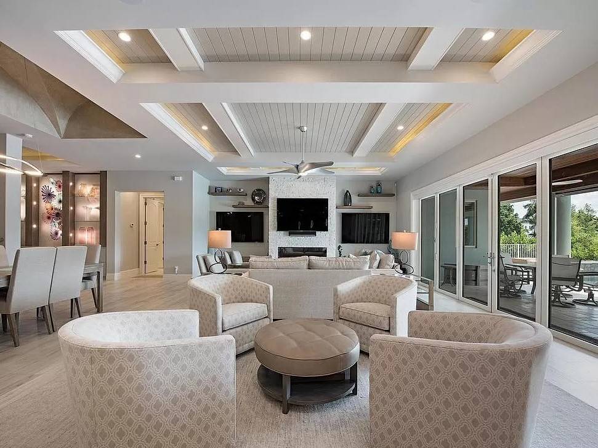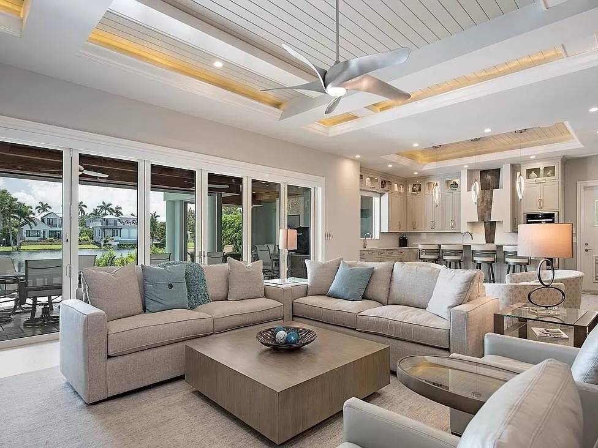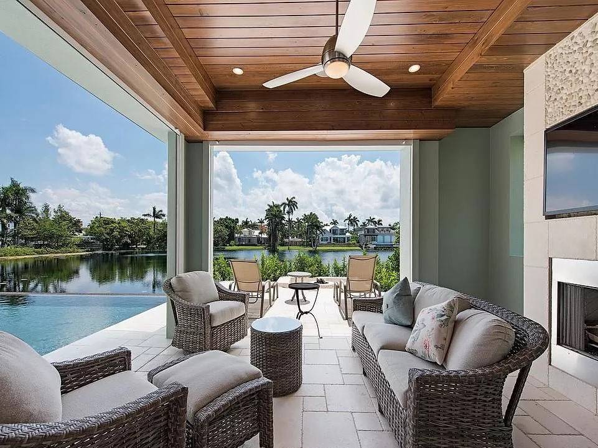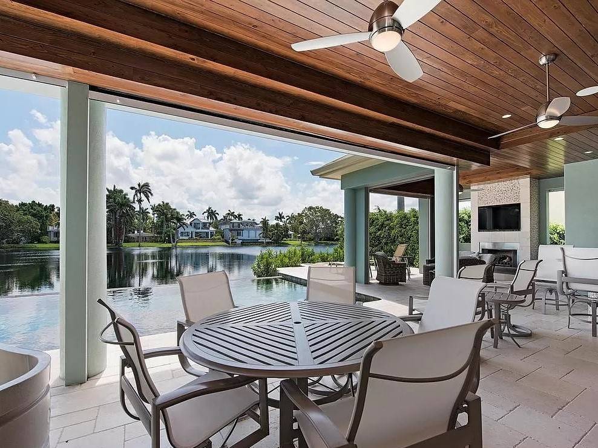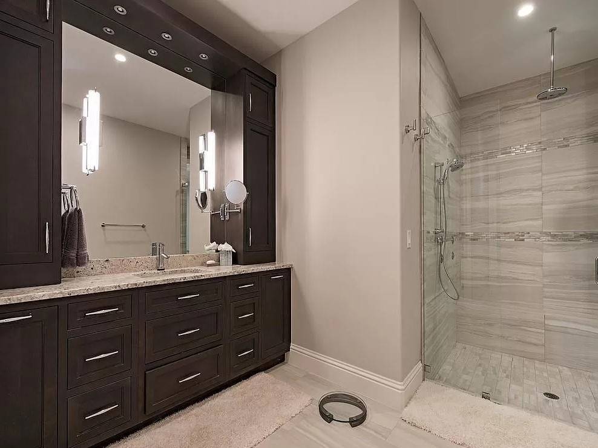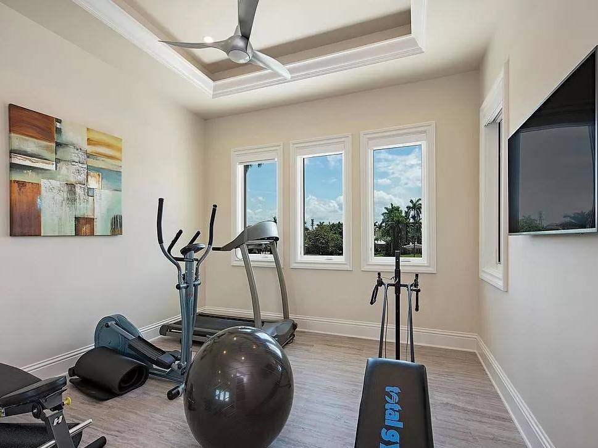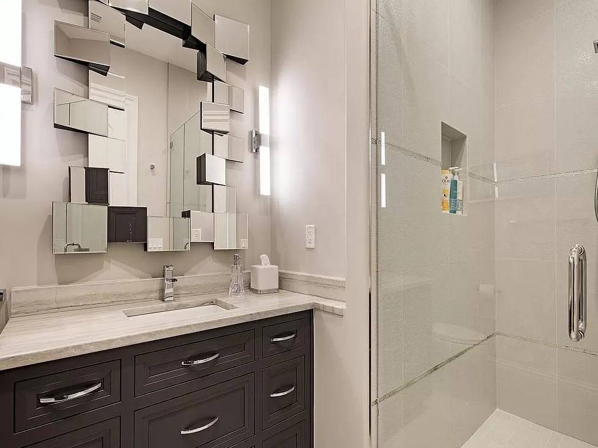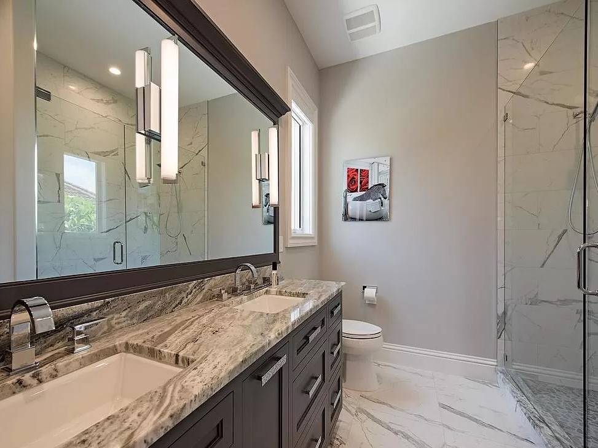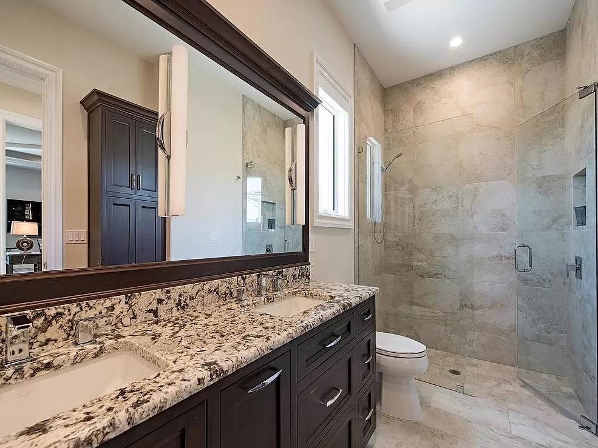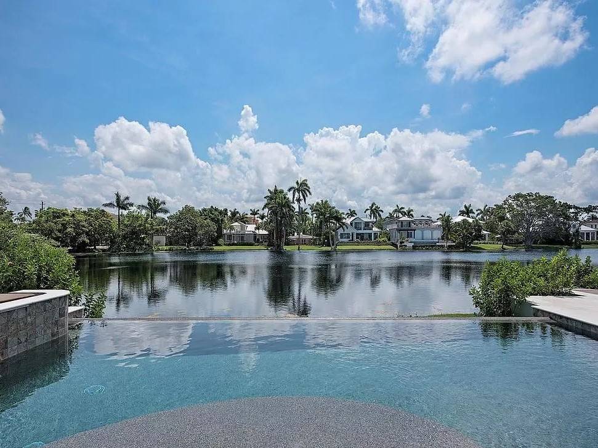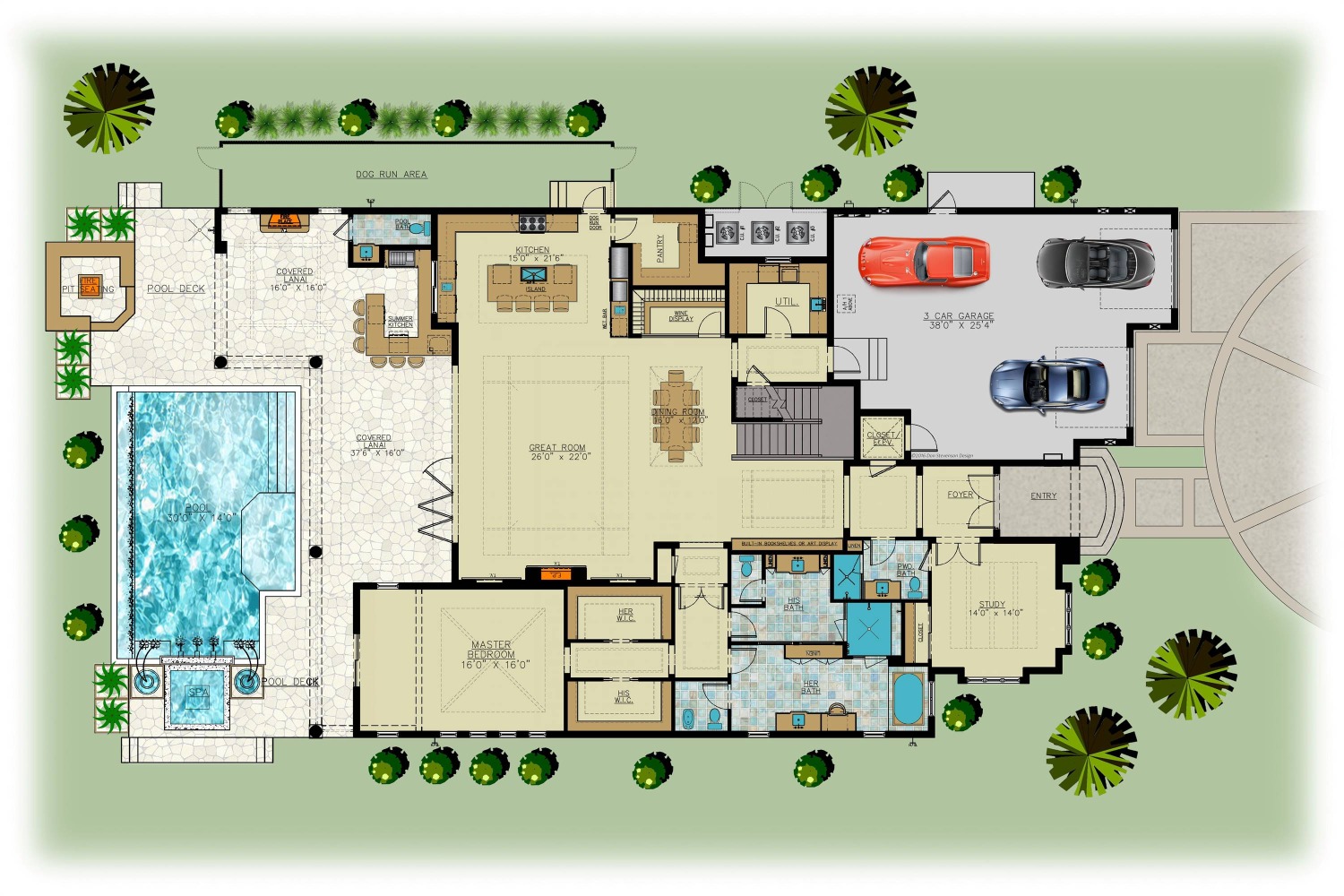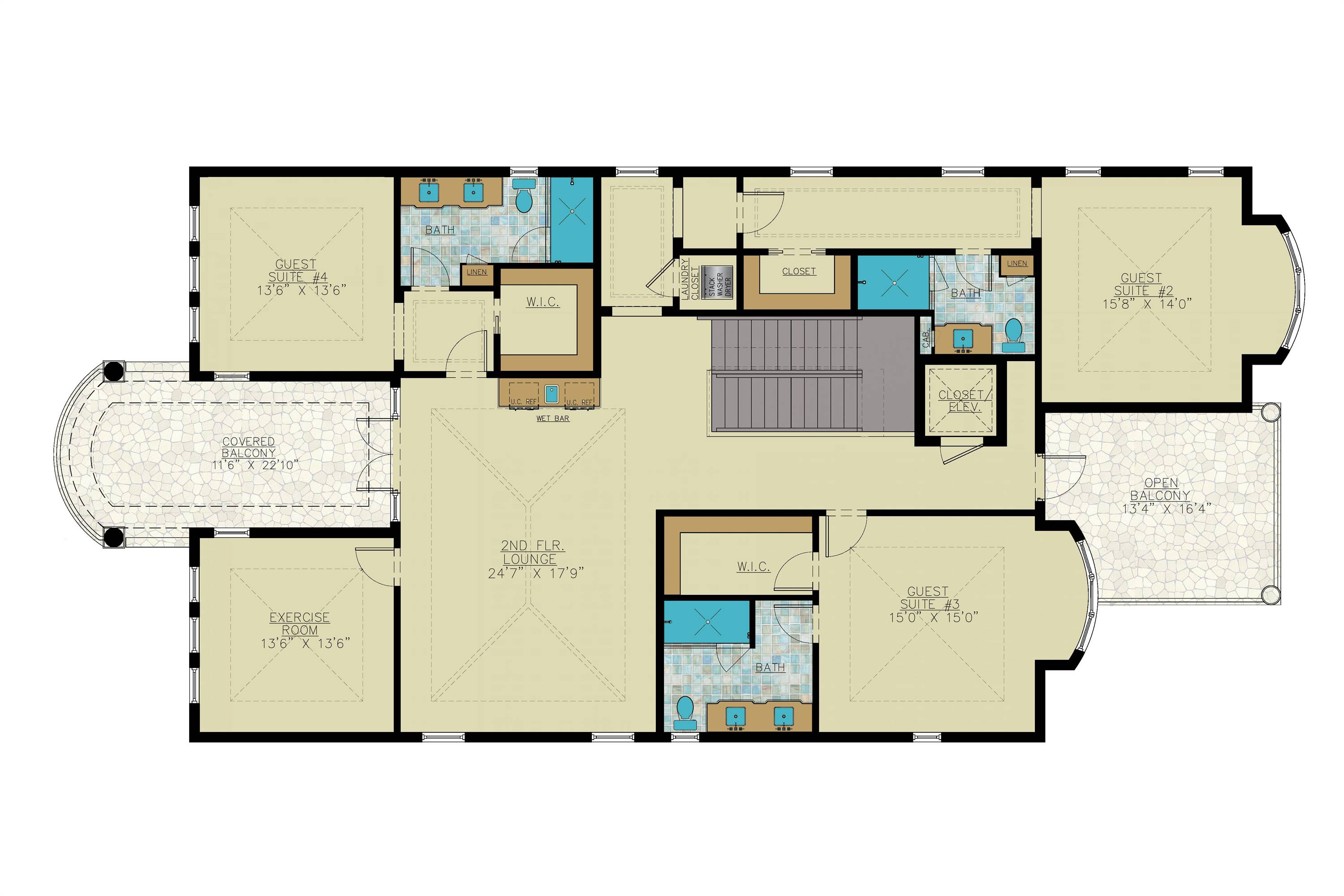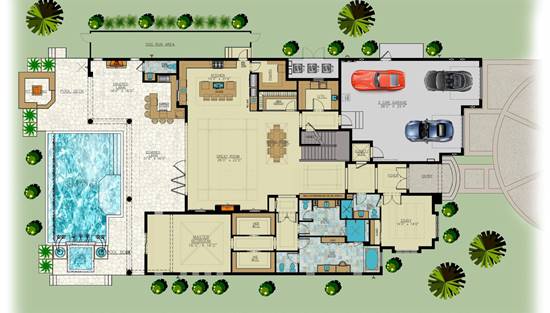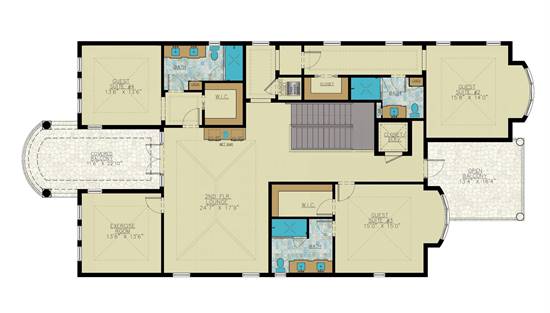- Plan Details
- |
- |
- Print Plan
- |
- Modify Plan
- |
- Reverse Plan
- |
- Cost-to-Build
- |
- View 3D
- |
- Advanced Search
About House Plan 9349:
Got a waterfront lot? See what House Plan 9349 has to offer! This 4,870-square-foot design boasts four bedrooms and five-and-a-half bathrooms across two stories. The first floor includes the three-car tandem garage, open-concept living, an absolutely luxurious primary suite with dual closets and bathrooms, a study off the foyer, spacious outdoor living, and even a dog run on the side. Upstairs, there are three more bedroom suites, a common lounge area, an exercise room, and two balconies. Look no further if you're in the market for a fully loaded beach house with room for the whole family!
Plan Details
Key Features
Attached
Covered Front Porch
Covered Rear Porch
Deck
Double Vanity Sink
Exercise Room
Fireplace
Foyer
Front-entry
Great Room
Guest Suite
His and Hers Primary Closets
Home Office
Kitchen Island
Laundry 1st Fl
Laundry 2nd Fl
Loft / Balcony
Primary Bdrm Main Floor
Open Floor Plan
Outdoor Kitchen
Outdoor Living Space
Rec Room
Separate Tub and Shower
Sitting Area
Split Bedrooms
Suited for view lot
Tandem
U-Shaped
Walk-in Closet
Walk-in Pantry
Wine Cellar
Build Beautiful With Our Trusted Brands
Our Guarantees
- Only the highest quality plans
- Int’l Residential Code Compliant
- Full structural details on all plans
- Best plan price guarantee
- Free modification Estimates
- Builder-ready construction drawings
- Expert advice from leading designers
- PDFs NOW!™ plans in minutes
- 100% satisfaction guarantee
- Free Home Building Organizer
.png)
.png)
