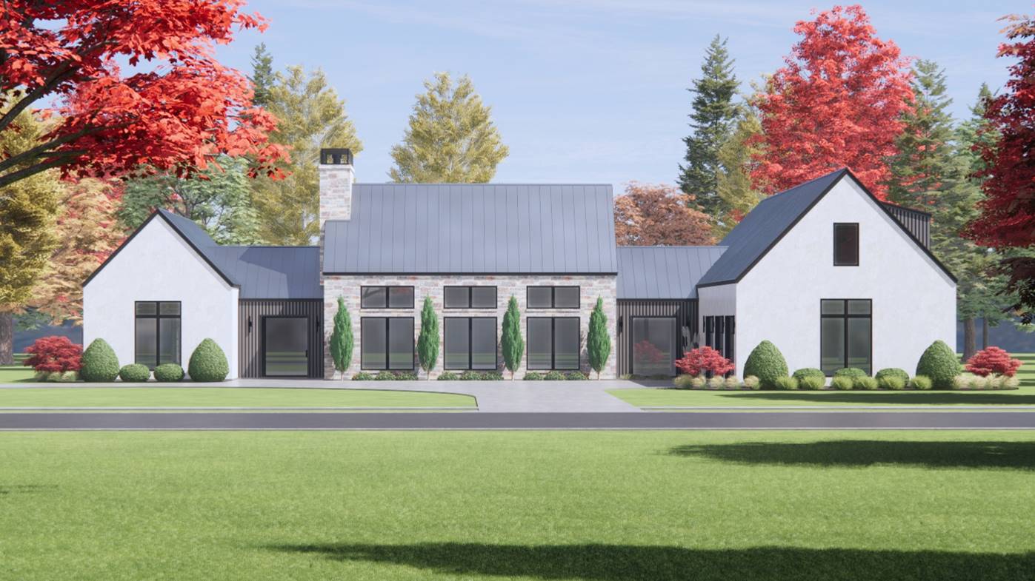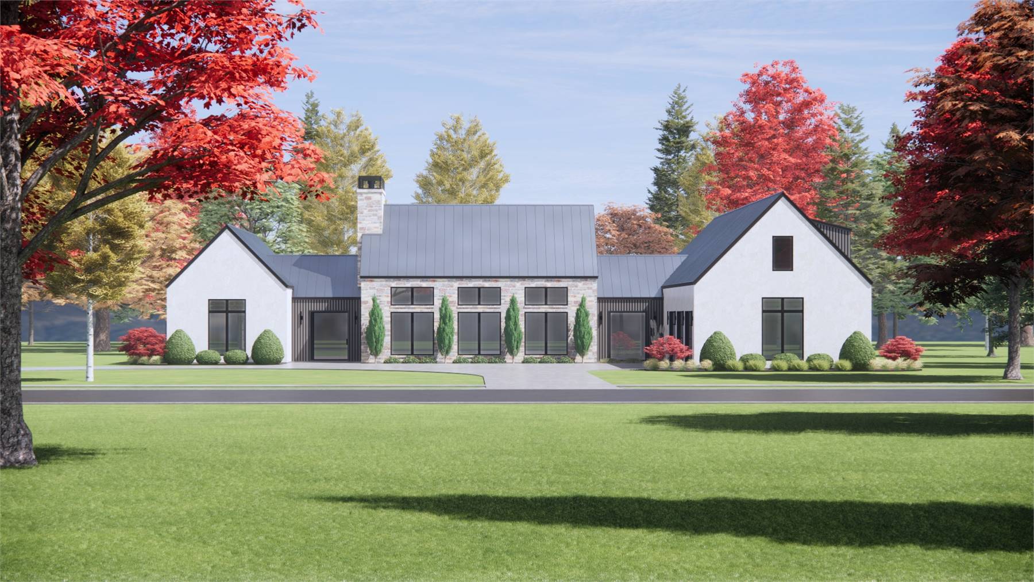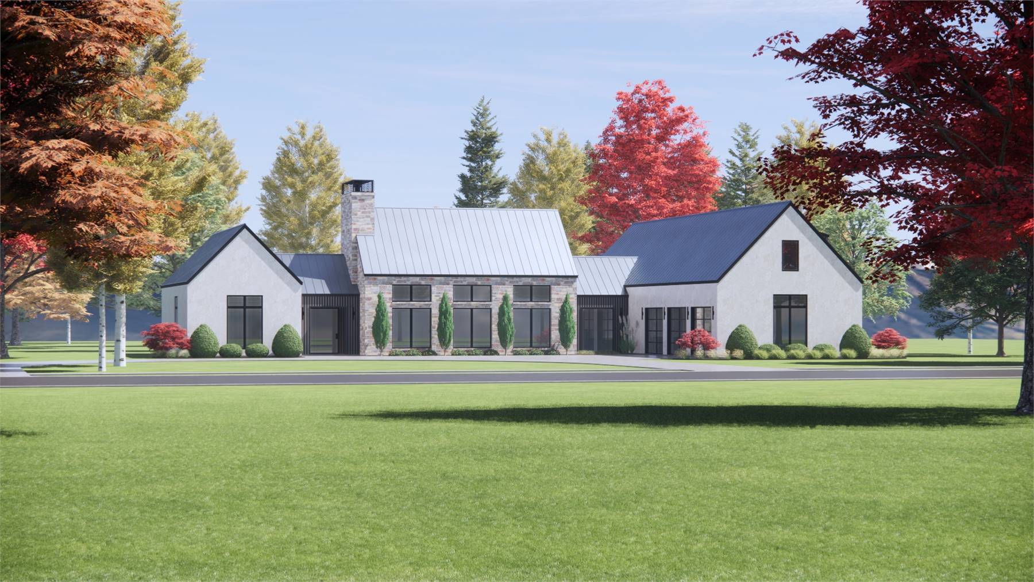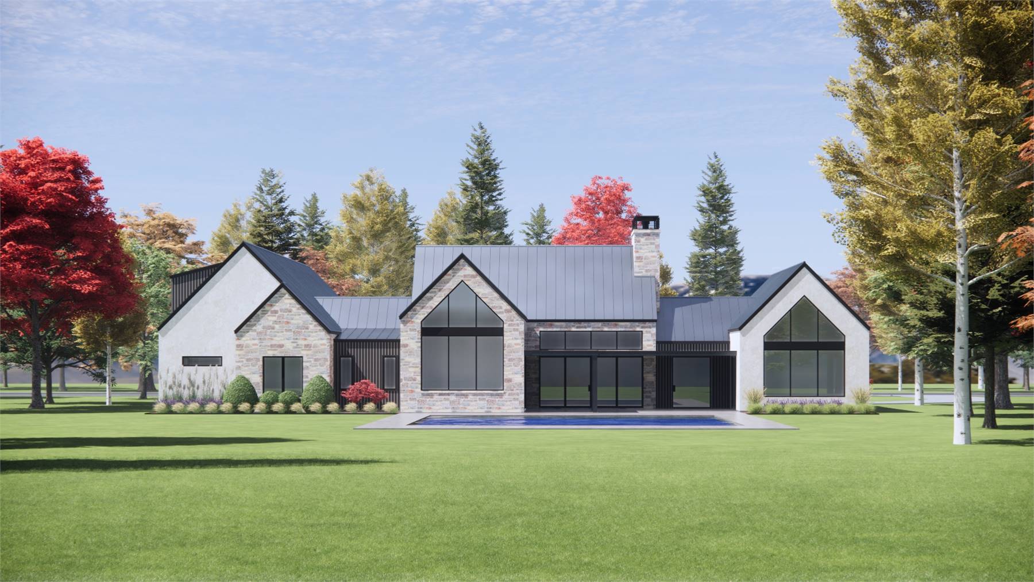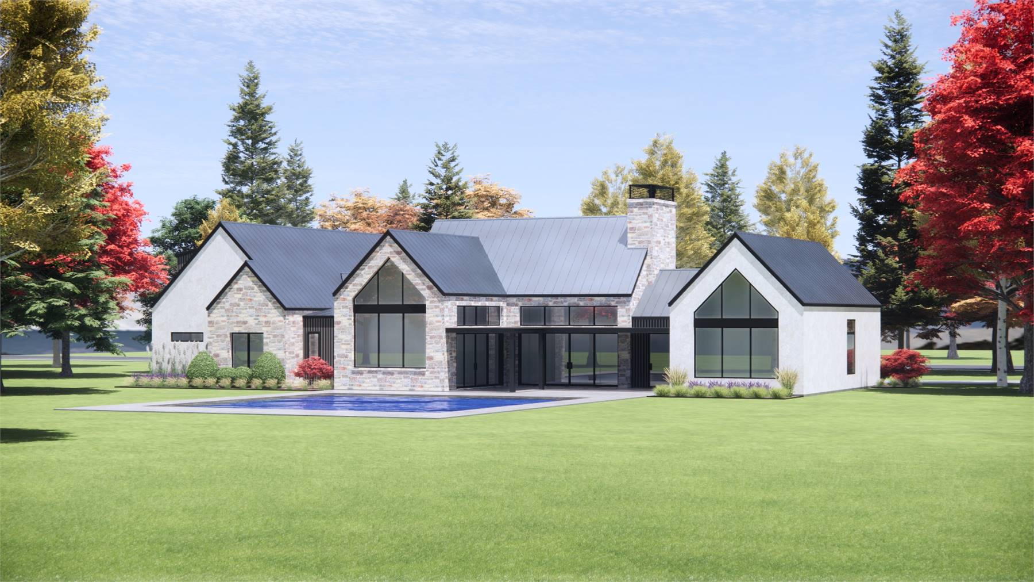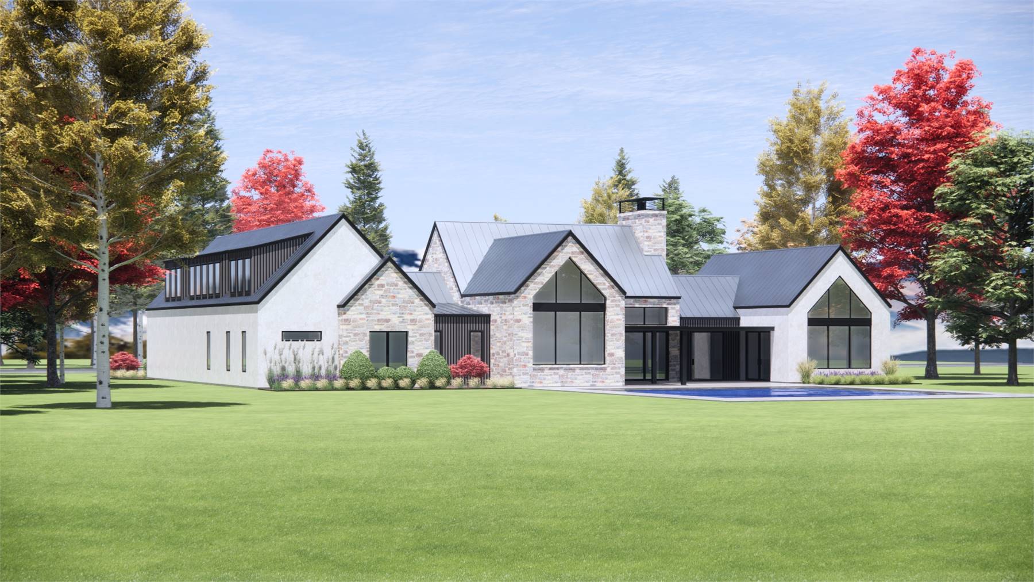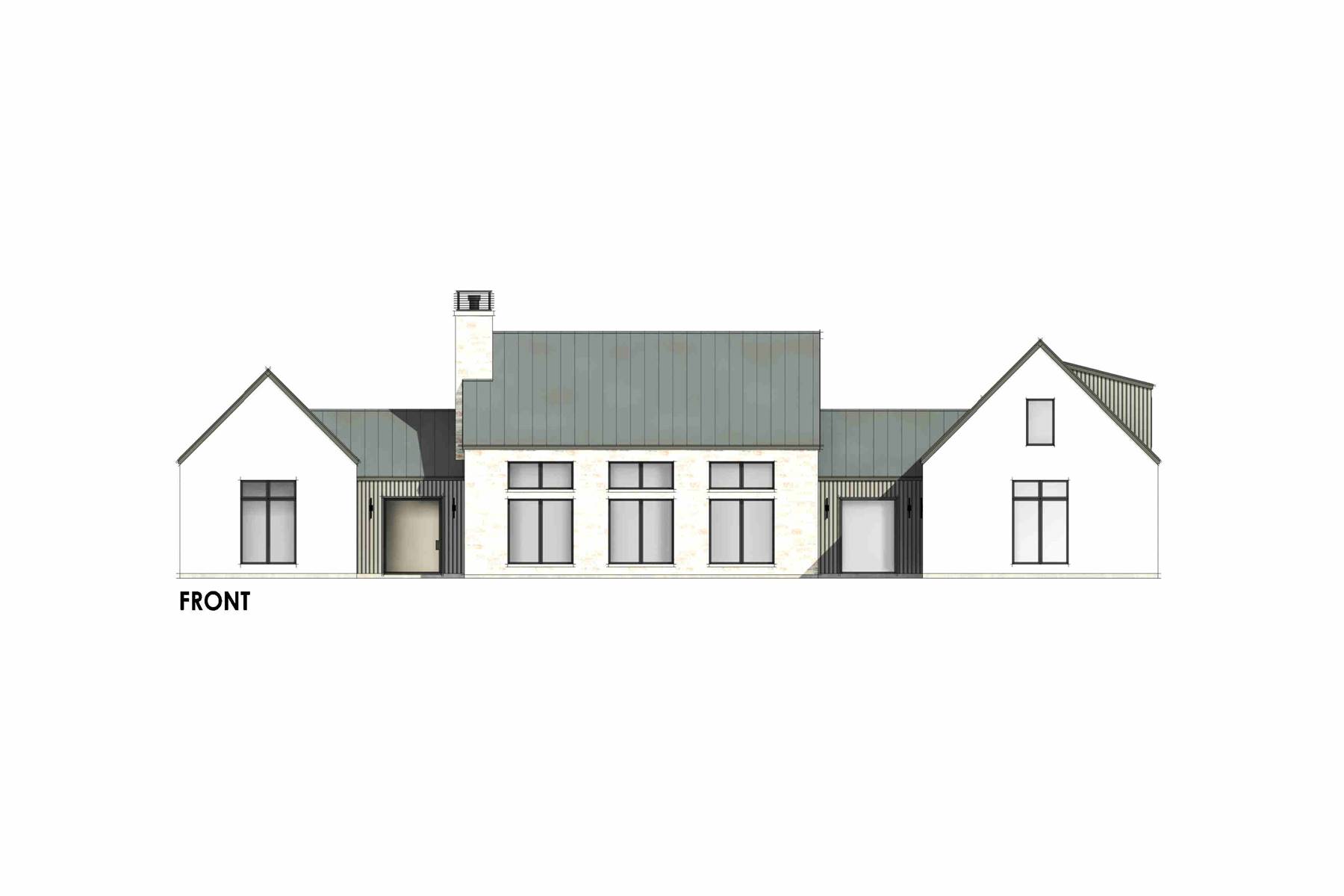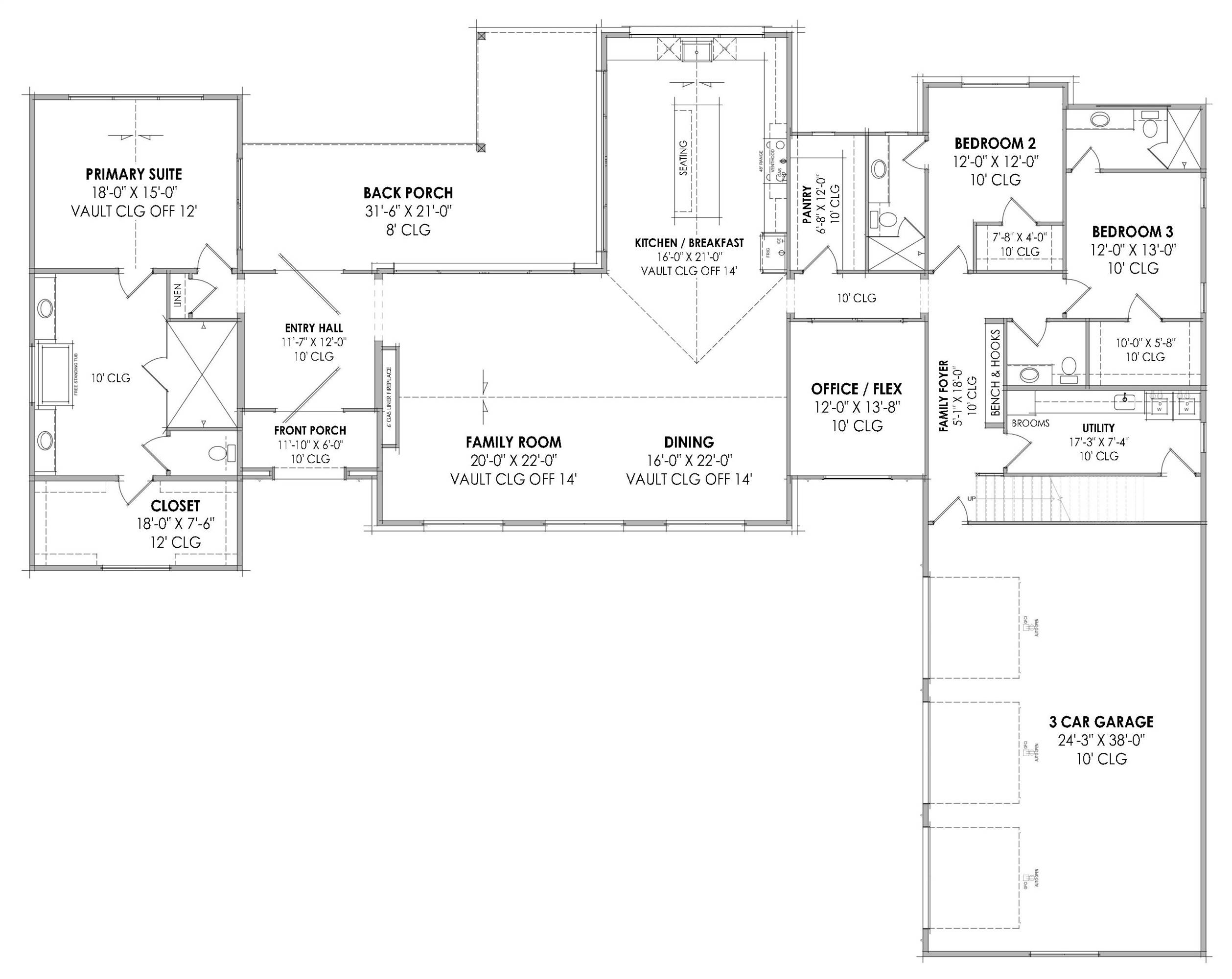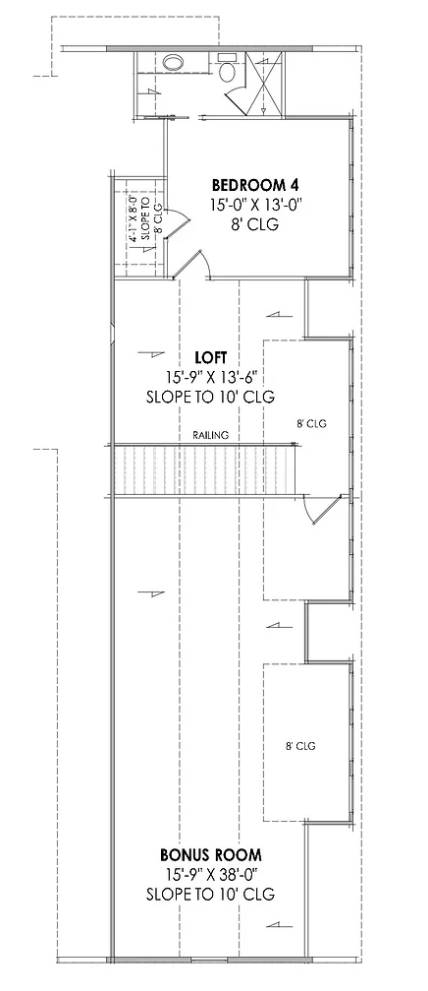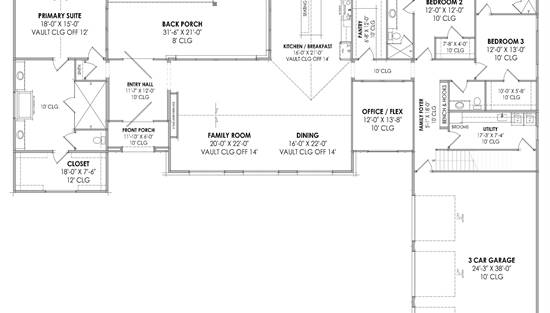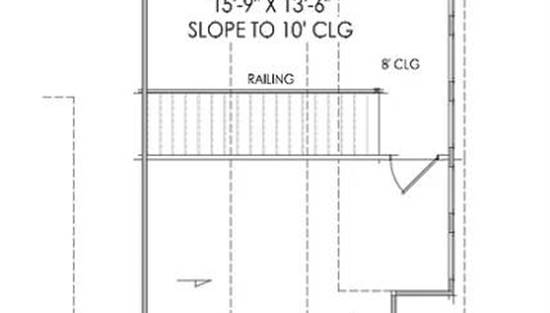- Plan Details
- |
- |
- Print Plan
- |
- Modify Plan
- |
- Reverse Plan
- |
- Cost-to-Build
- |
- View 3D
- |
- Advanced Search
About House Plan 9352:
You really have to see the floor plans to appreciate what House Plan 9352 has to offer, because you've likely never encountered a home like this before! This sprawling design offers 4,081 square feet, four bedrooms, and four-and-a-half bathrooms primarily across one level, but there is also some finished space upstairs. The heart of the home is comprised of the vaulted great room and the vaulted kitchen, which meet at a right angle to really show off their soaring ceilings. The primary suite is privately located off the entry hallway and also has a vaulted ceiling in addition to the five-piece bathroom. On the side with the garage, you'll find two smaller bedroom suites and the office/flex room. Head upstairs to find the final bedroom suite, a loft, and the bonus room. What an amazingly spacious some from all sides!
Plan Details
Key Features
Attached
Bonus Room
Courtyard/Motorcourt Entry
Covered Front Porch
Covered Rear Porch
Double Vanity Sink
Family Room
Fireplace
Foyer
Great Room
Guest Suite
Home Office
Kitchen Island
Laundry 1st Fl
Loft / Balcony
L-Shaped
Primary Bdrm Main Floor
Mud Room
Open Floor Plan
Pantry
Separate Tub and Shower
Side-entry
Split Bedrooms
Suited for corner lot
Suited for view lot
Vaulted Ceilings
Vaulted Great Room/Living
Vaulted Kitchen
Vaulted Primary
Walk-in Closet
Walk-in Pantry
Build Beautiful With Our Trusted Brands
Our Guarantees
- Only the highest quality plans
- Int’l Residential Code Compliant
- Full structural details on all plans
- Best plan price guarantee
- Free modification Estimates
- Builder-ready construction drawings
- Expert advice from leading designers
- PDFs NOW!™ plans in minutes
- 100% satisfaction guarantee
- Free Home Building Organizer
.png)
.png)
