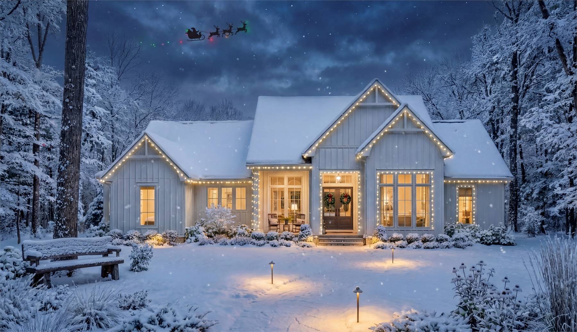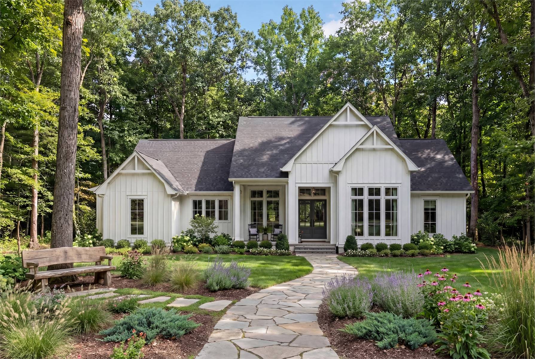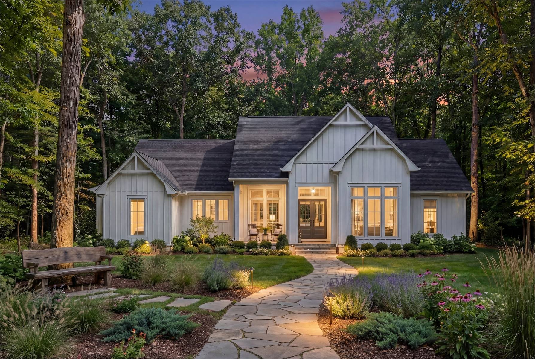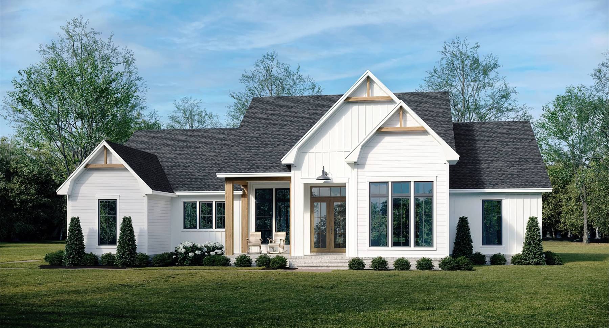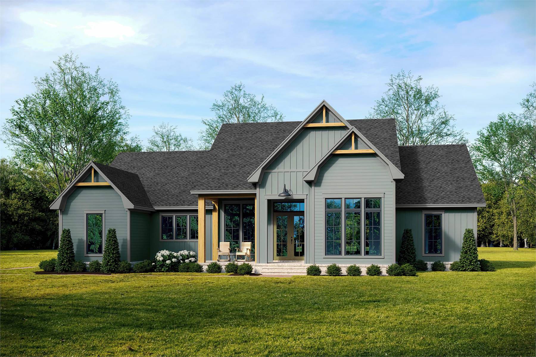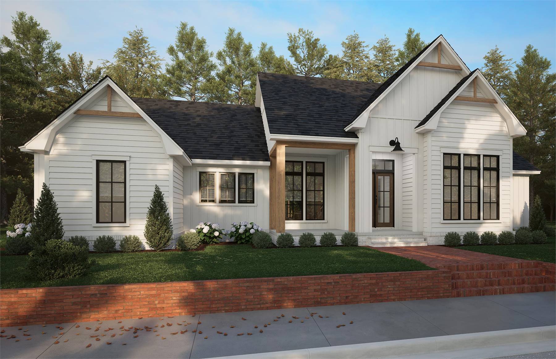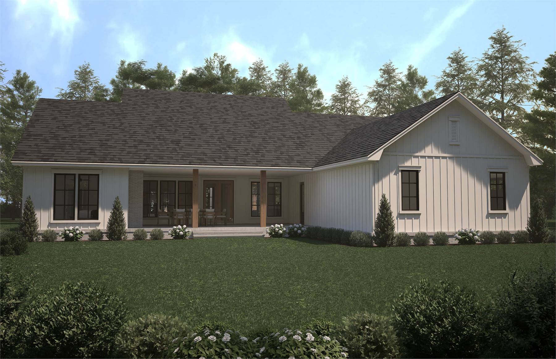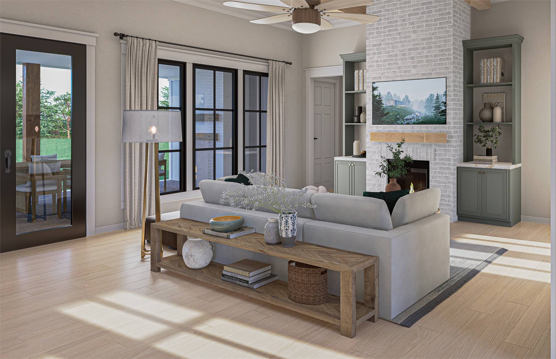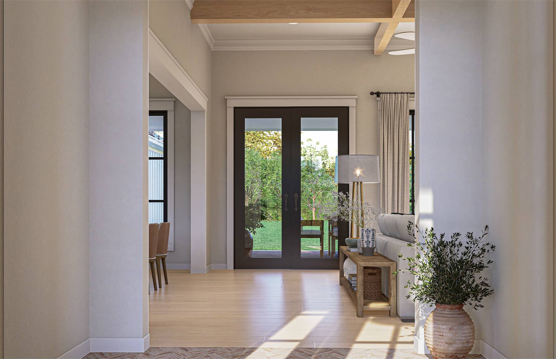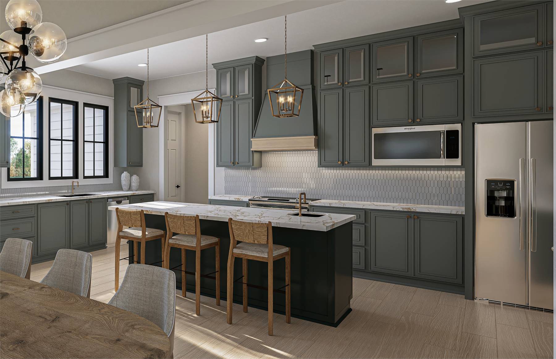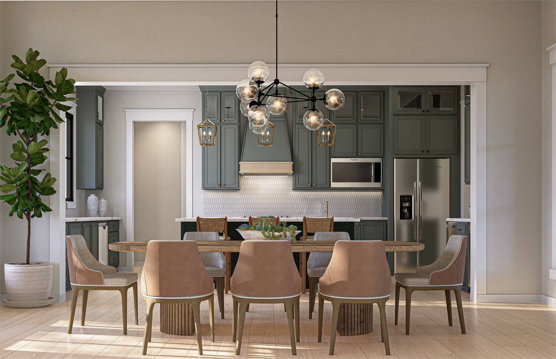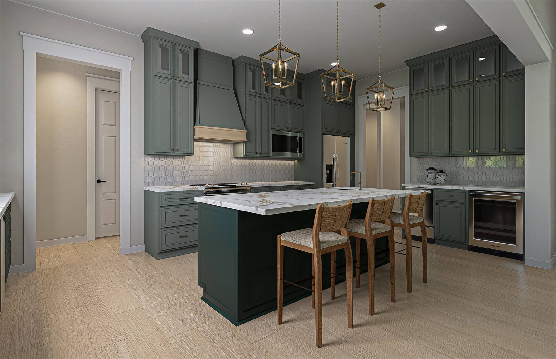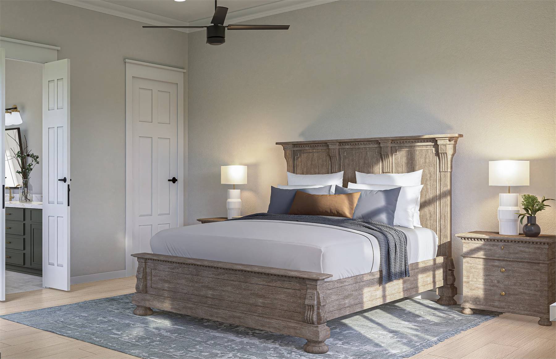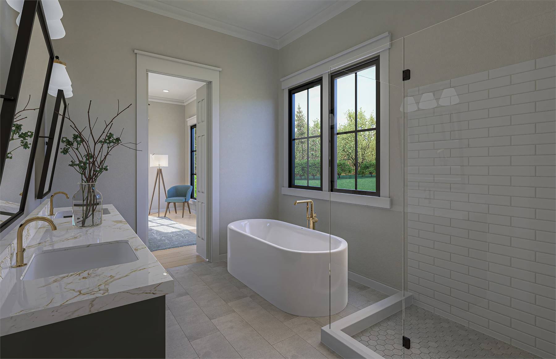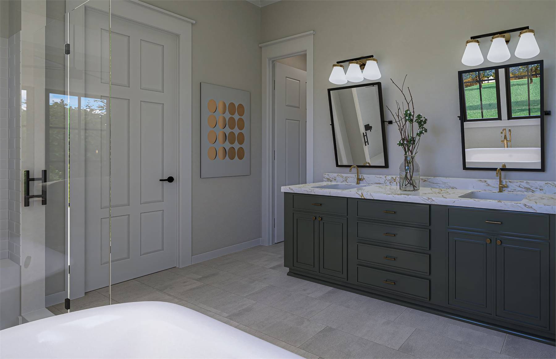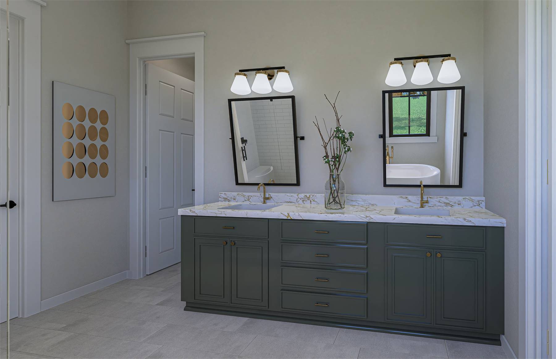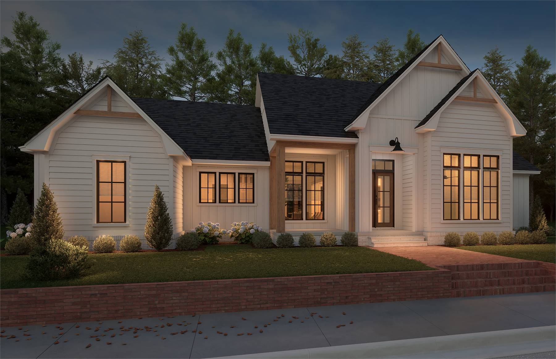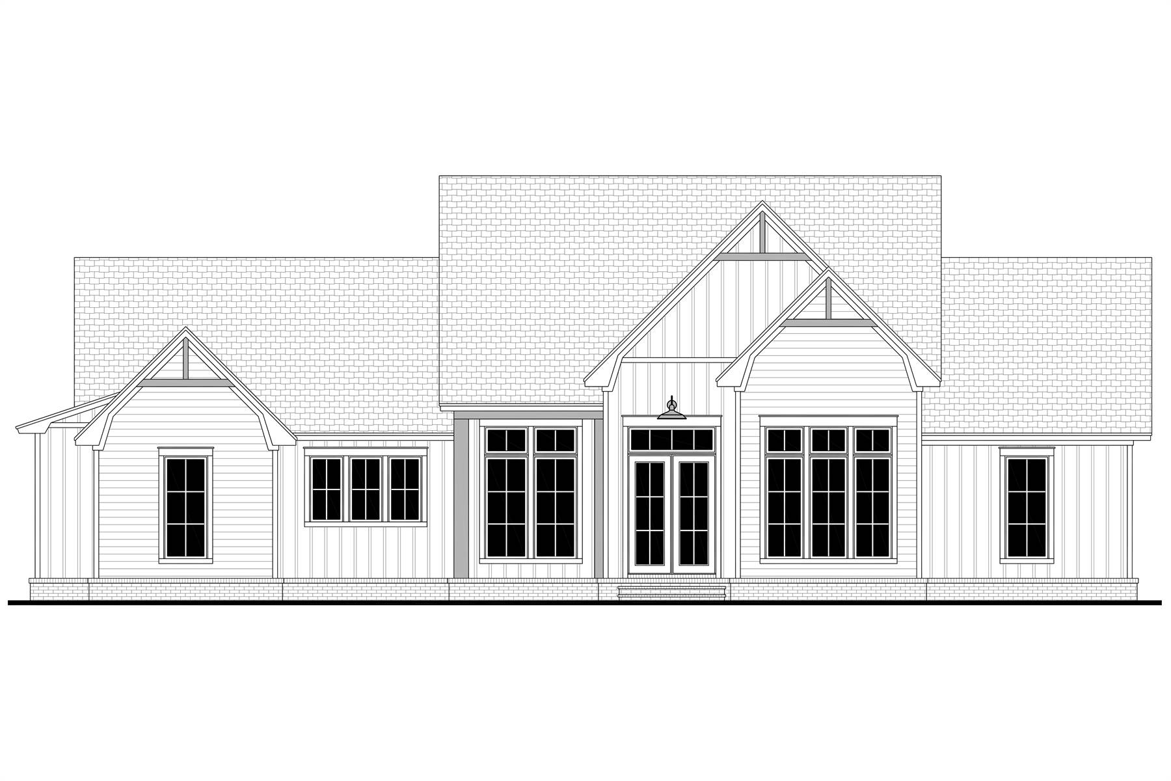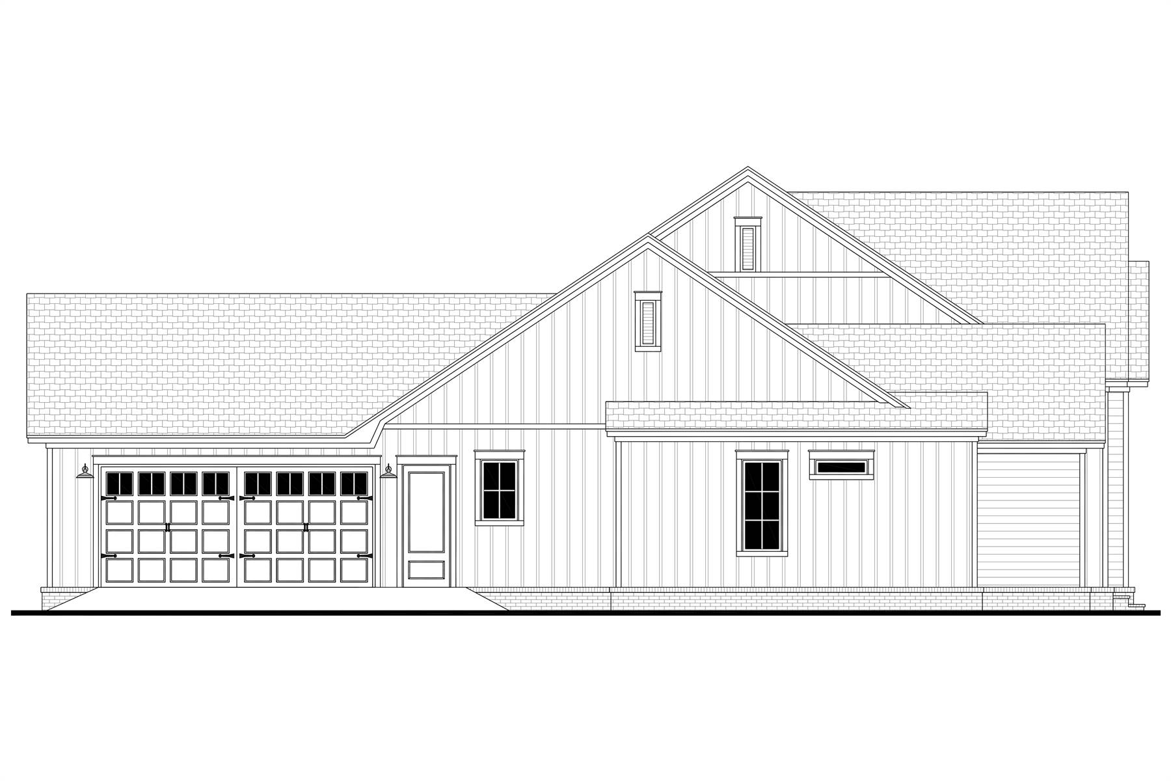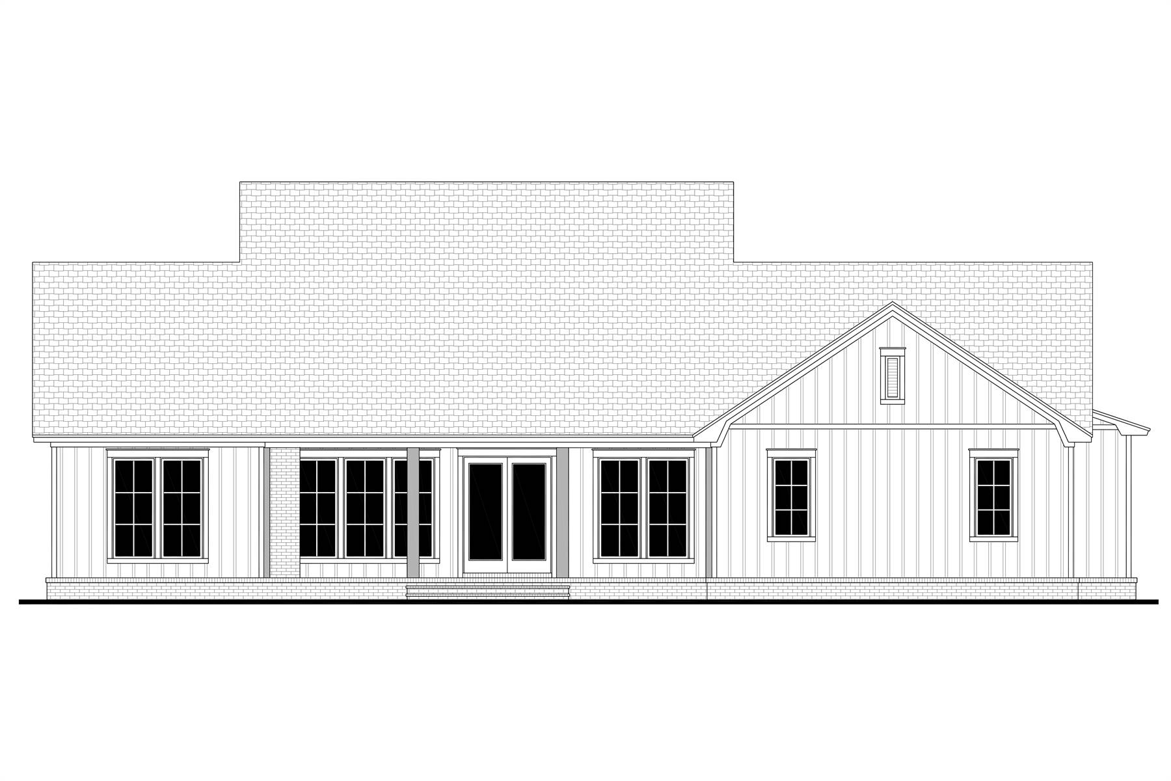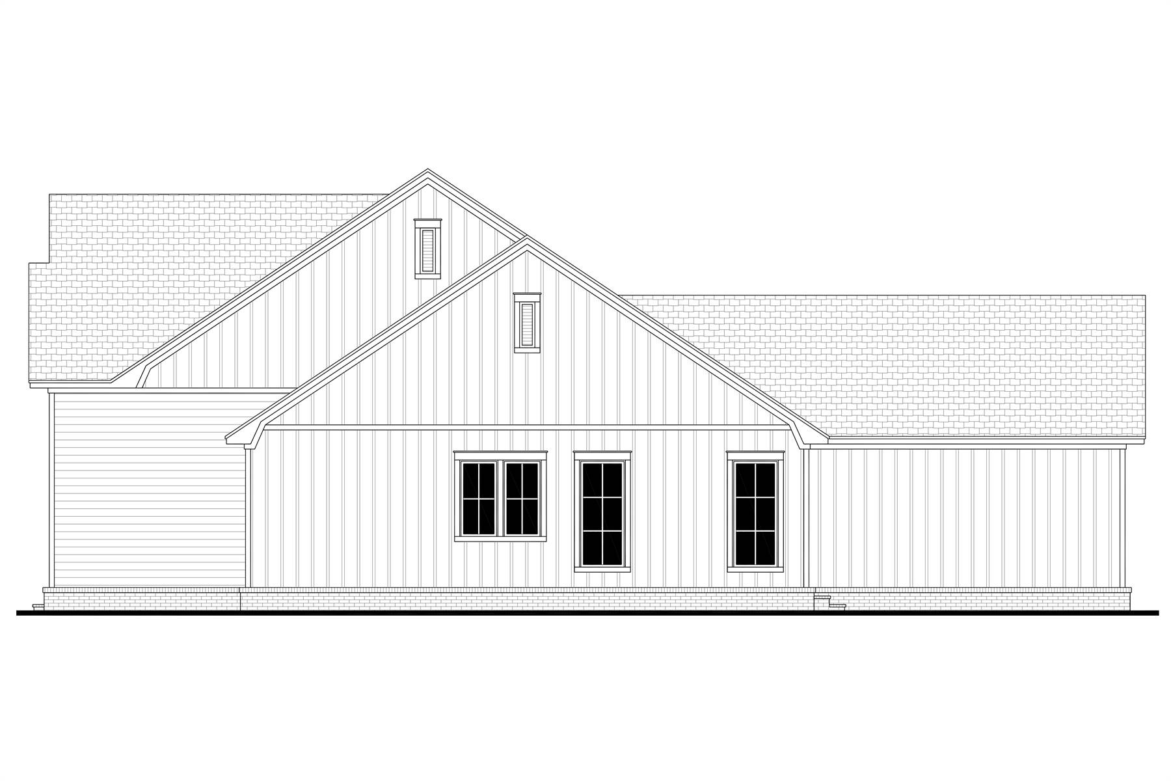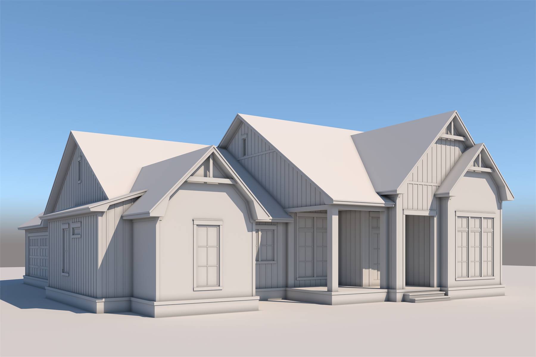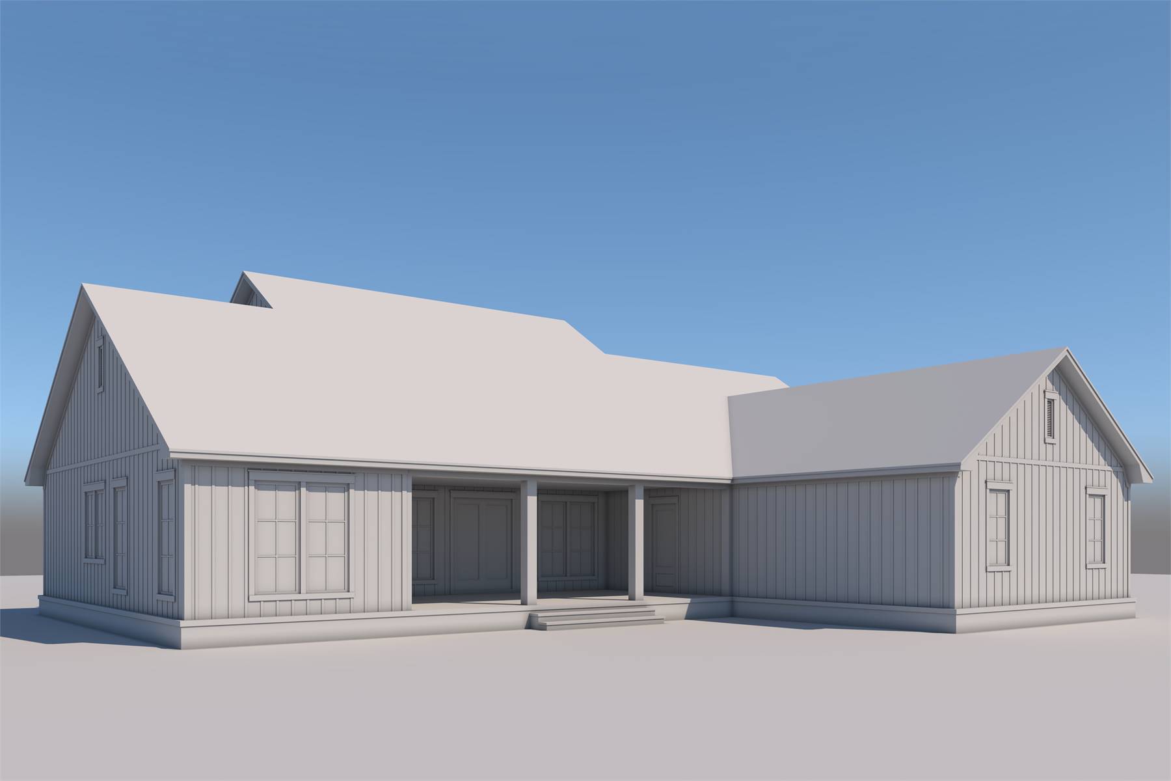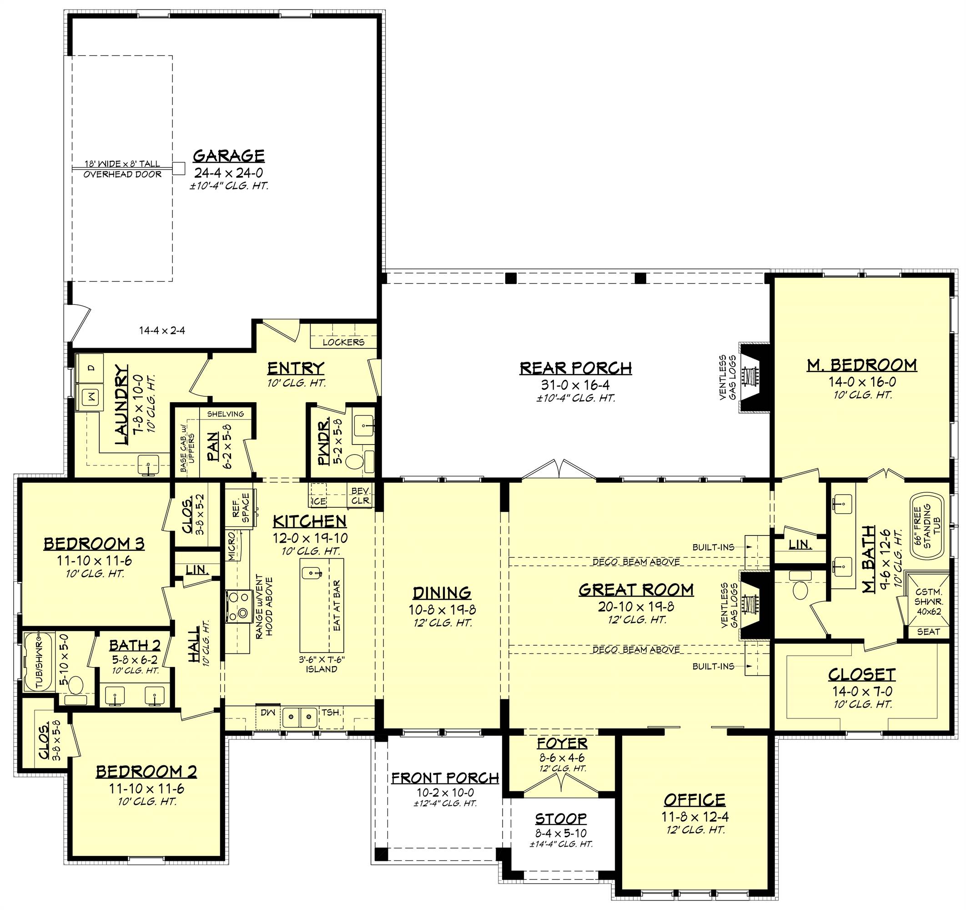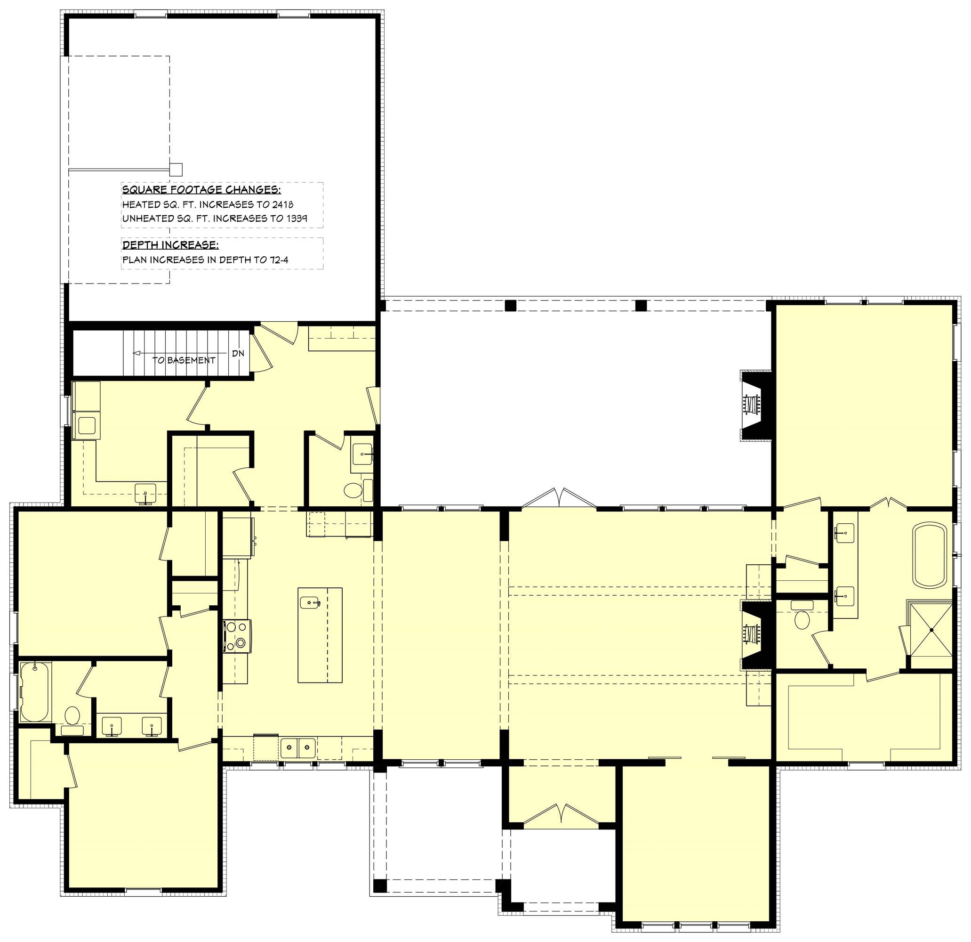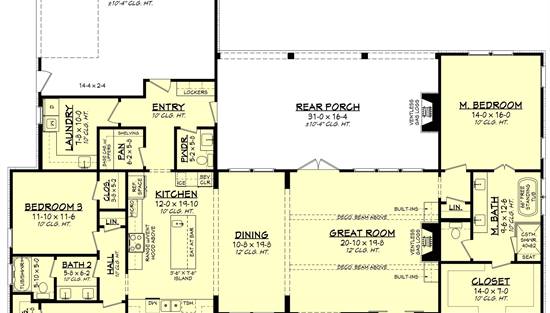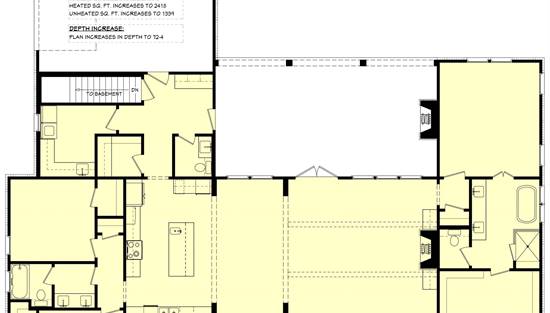- Plan Details
- |
- |
- Print Plan
- |
- Modify Plan
- |
- Reverse Plan
- |
- Cost-to-Build
- |
- View 3D
- |
- Advanced Search
About House Plan 9374:
Look no further than House Plan 9274 if you're in the market for a single level cottage with the perfect layout for today's families! This great home features 2,397 square feet with 3 bedrooms, 2.5 bathrooms, and an office. The open-concept great room spans the center of the floor plan and has beams in the great room and a spacious U-shaped island kitchen. On one side you'll find the primary bedroom suite and an office while the secondary bedrooms are on the opposite side of the house. The garage is placed in back and there's a mudroom full of storage to serve you well, too!
Plan Details
Key Features
Attached
Covered Front Porch
Covered Rear Porch
Double Vanity Sink
Fireplace
Foyer
Great Room
Home Office
Kitchen Island
Primary Bdrm Main Floor
Mud Room
Open Floor Plan
Outdoor Living Space
Separate Tub and Shower
Side-entry
Split Bedrooms
U-Shaped
Walk-in Closet
Walk-in Pantry
Build Beautiful With Our Trusted Brands
Our Guarantees
- Only the highest quality plans
- Int’l Residential Code Compliant
- Full structural details on all plans
- Best plan price guarantee
- Free modification Estimates
- Builder-ready construction drawings
- Expert advice from leading designers
- PDFs NOW!™ plans in minutes
- 100% satisfaction guarantee
- Free Home Building Organizer
.png)
.png)
