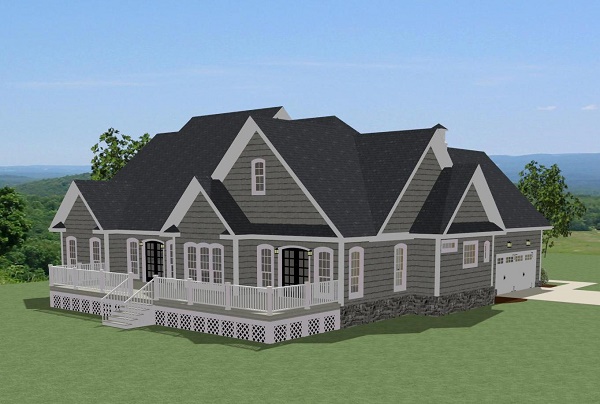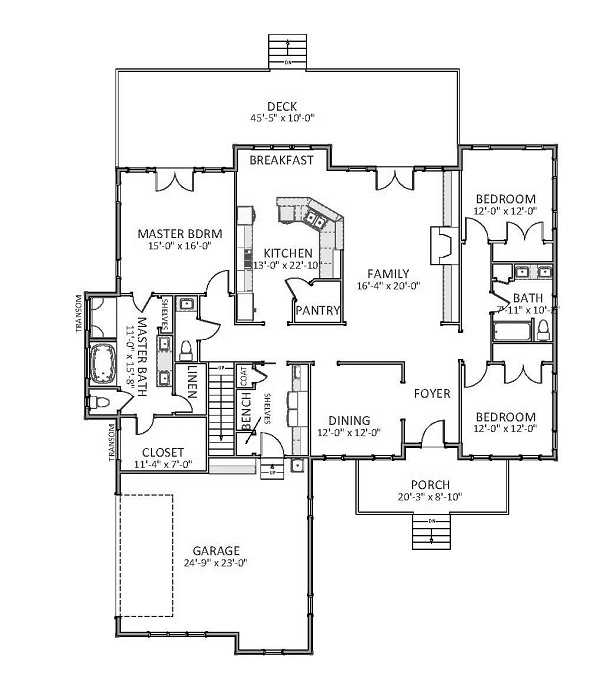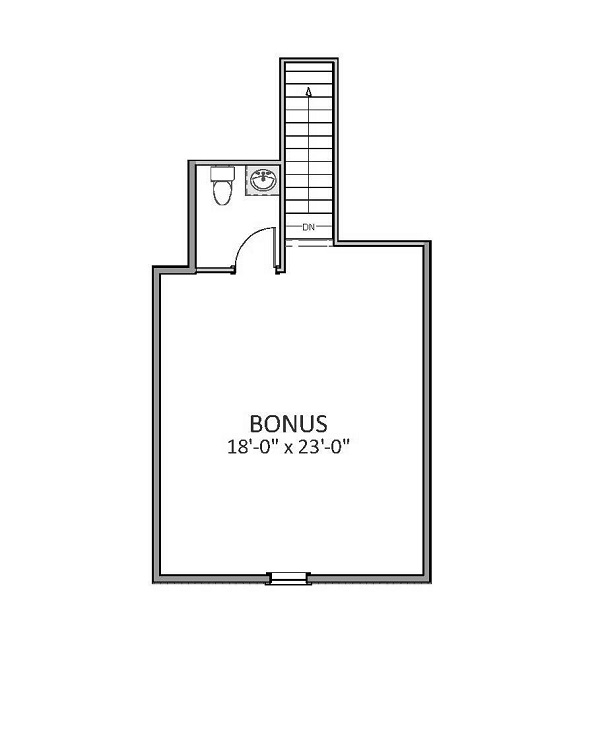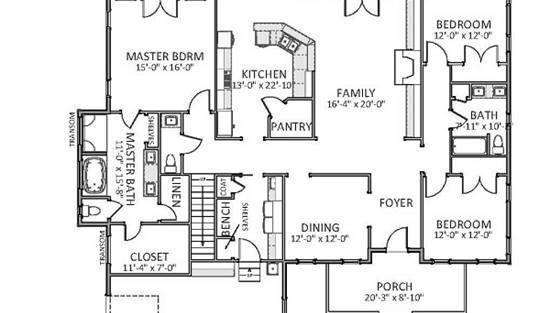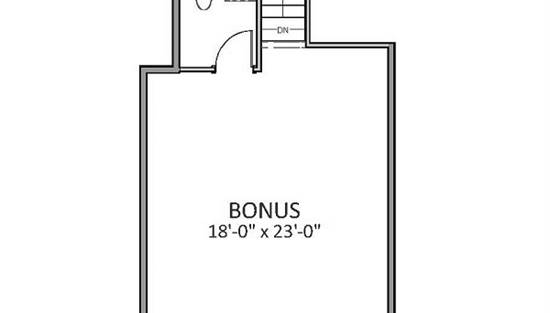- Plan Details
- |
- |
- Print Plan
- |
- Modify Plan
- |
- Reverse Plan
- |
- Cost-to-Build
- |
- View 3D
- |
- Advanced Search
About House Plan 9377:
The large front covered porch and foyer welcomes family and guests into this open Cape Cod 2,391 s.f. floor plan. The dining room is private and for entertaining all year long. The kitchen features a huge walk-in pantry, plenty of cabinets and views into the breakfast nook and family room. The half bathroom is near the laundry room and is easily accessible for guests. The mud room has an area for a bench, coat closet and shelves for storage. The perfectly sized master suite has access to the rear deck. The master bathroom contains a large linen closet, enclosed water closet, double sinks, shelving and separate tub and shower. This two car garage home also has a 18 x 23 bonus room and half bathroom upstairs, perfect for a theater or game room.
Plan Details
Key Features
Attached
Basement
Bonus Room
Covered Front Porch
Crawlspace
Daylight Basement
Deck
Dining Room
Double Vanity Sink
Family Room
Fireplace
Foyer
Front Porch
Laundry 1st Fl
Primary Bdrm Main Floor
Mud Room
Nook / Breakfast Area
Open Floor Plan
Peninsula / Eating Bar
Separate Tub and Shower
Side-entry
Slab
Storage Space
Unfinished Space
Walk-in Pantry
Walkout Basement
Build Beautiful With Our Trusted Brands
Our Guarantees
- Only the highest quality plans
- Int’l Residential Code Compliant
- Full structural details on all plans
- Best plan price guarantee
- Free modification Estimates
- Builder-ready construction drawings
- Expert advice from leading designers
- PDFs NOW!™ plans in minutes
- 100% satisfaction guarantee
- Free Home Building Organizer
.png)
.png)
.jpg)
