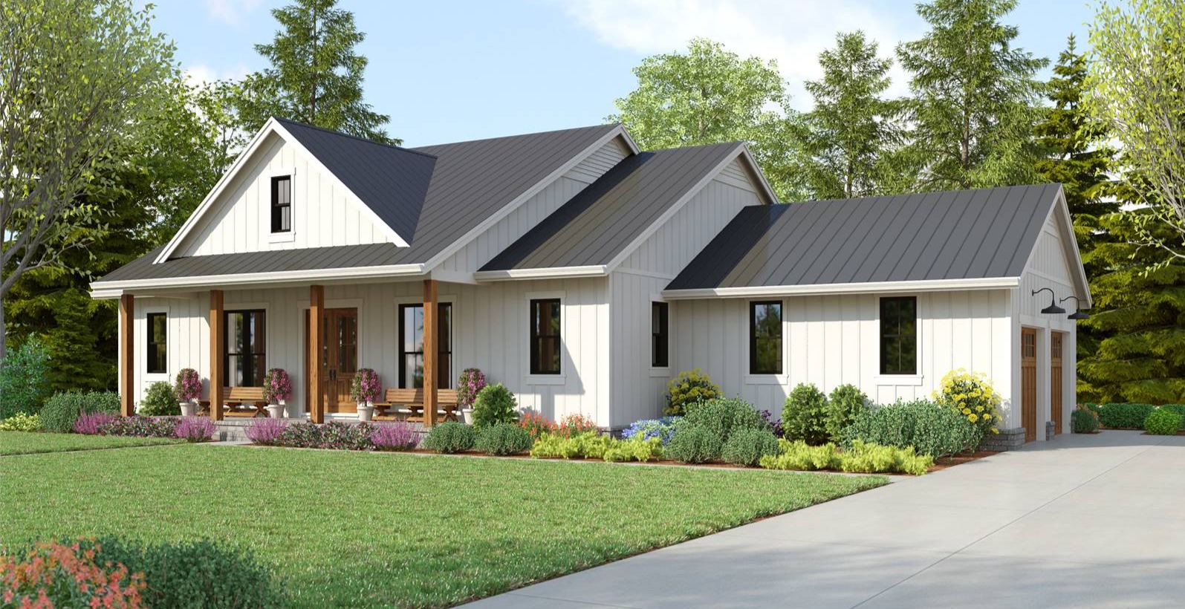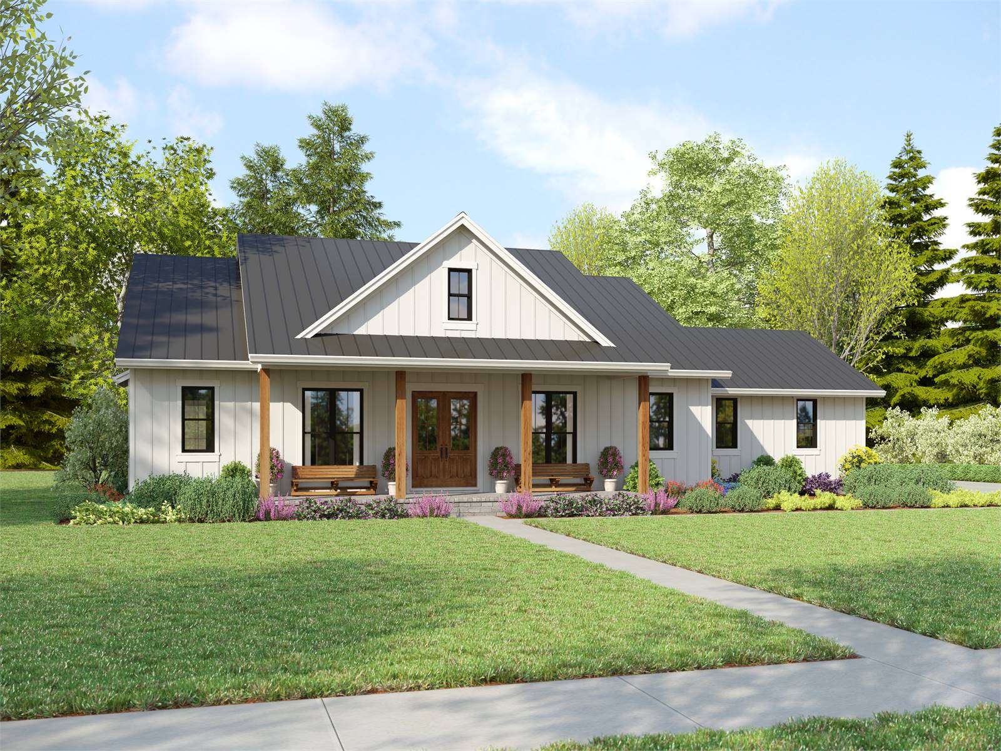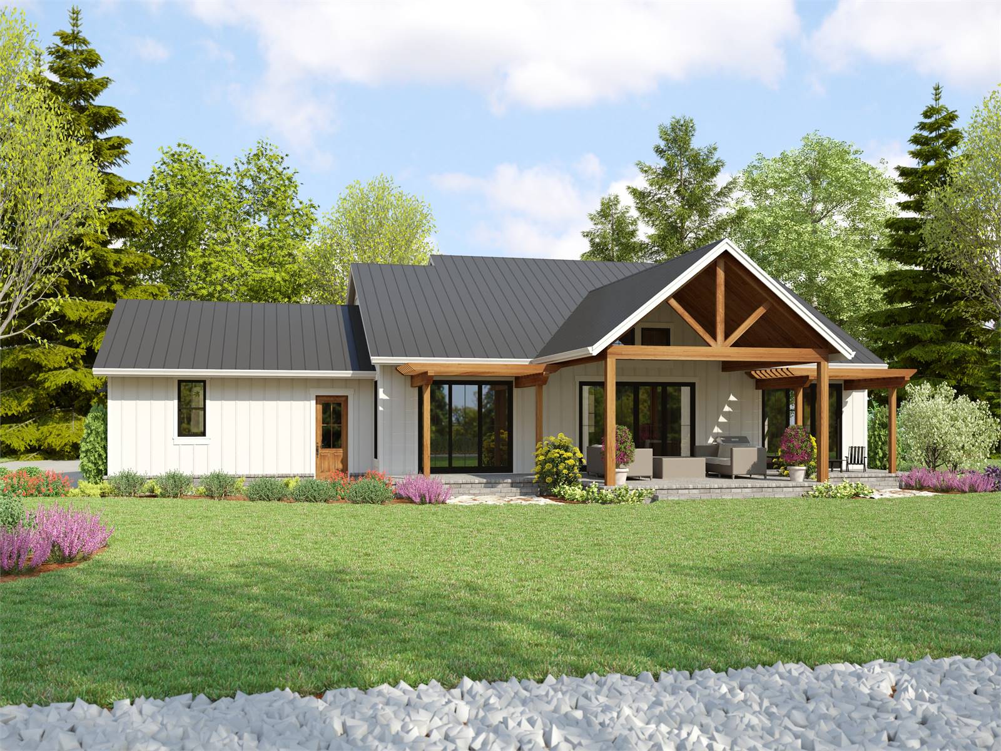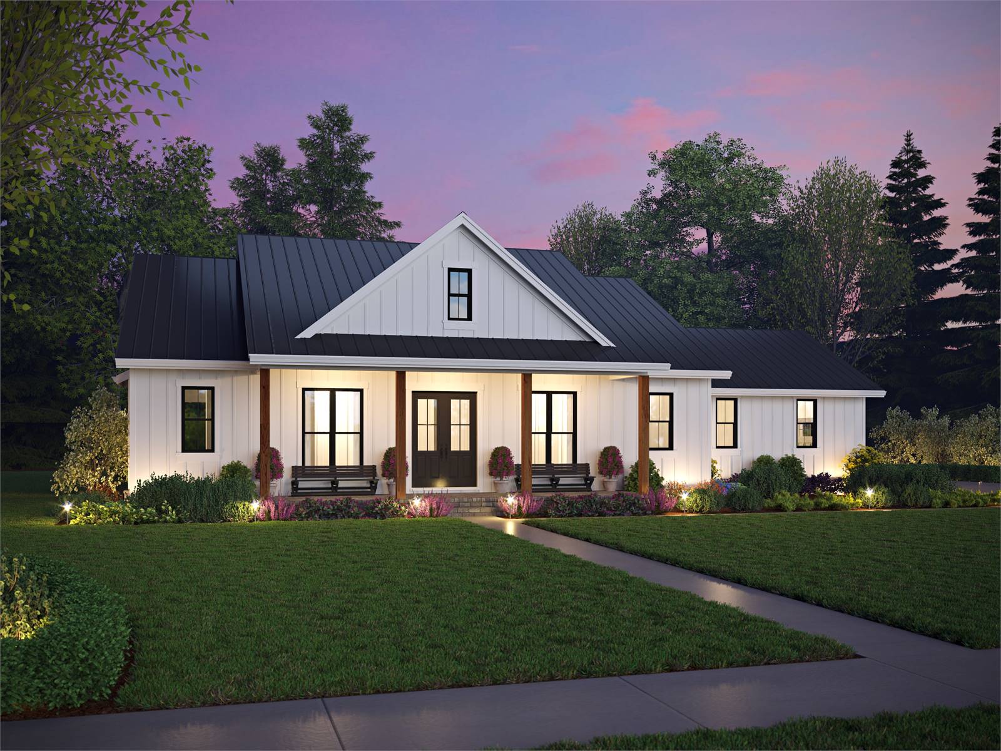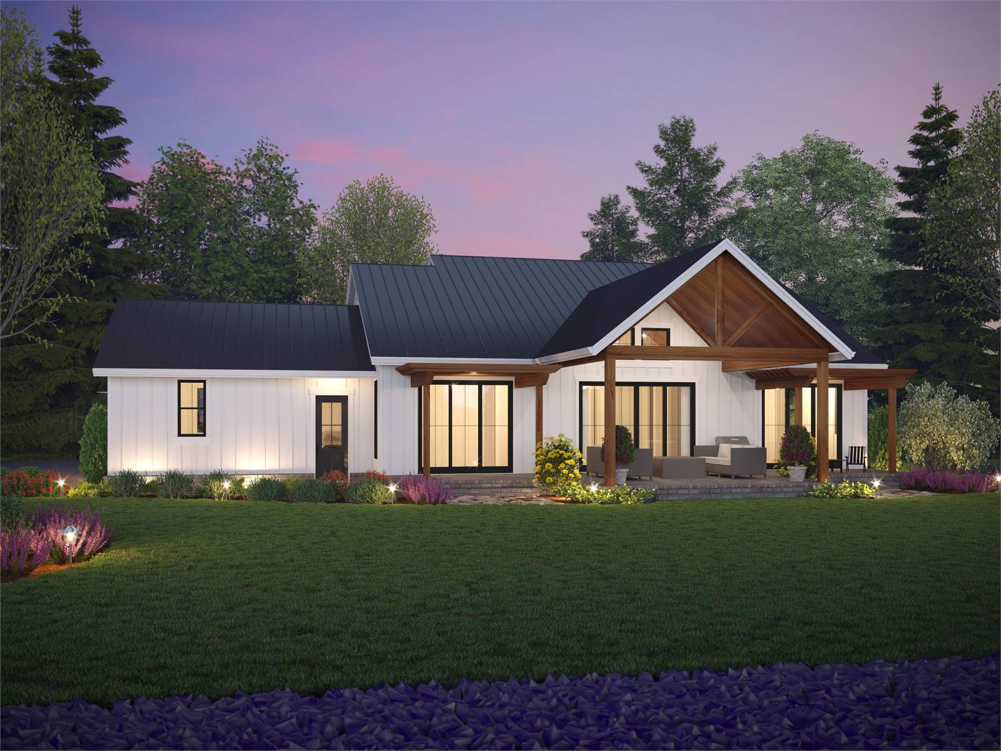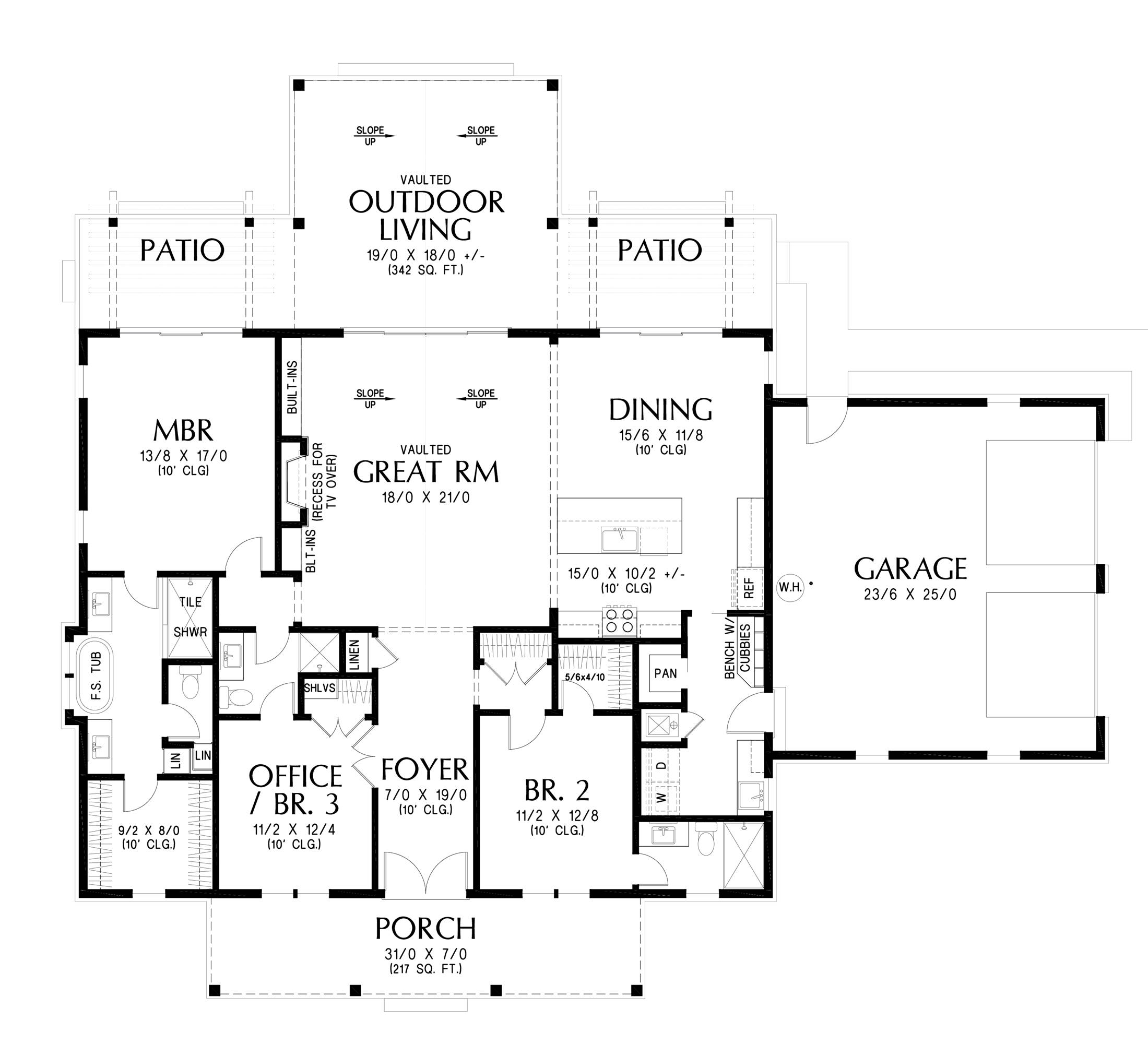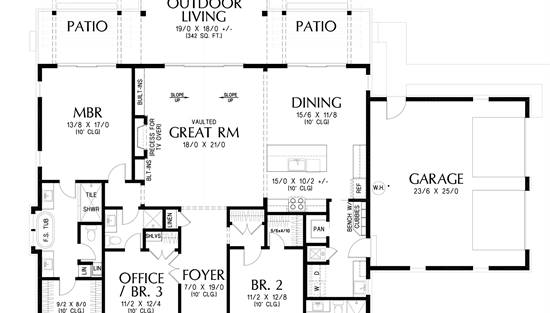- Plan Details
- |
- |
- Print Plan
- |
- Modify Plan
- |
- Reverse Plan
- |
- Cost-to-Build
- |
- View 3D
- |
- Advanced Search
About House Plan 9390:
This modern farmhouse design showcases board and batten siding, twin gables, and a functional dormer, creating a captivating exterior. Covering 2,057 square feet, it includes 3 bedrooms and 2.5 baths. The welcoming front porch leads to a cozy foyer with a coat closet. From the 2-car garage, enter through a convenient drop zone and laundry room. The open floor plan features a spacious kitchen with a large island, a dining area with access to a vaulted outdoor entertaining space, and a great room. The primary suite offers a dual vanity bath and walk-in closet, while the two additional bedrooms share a bath. The third bedroom can also serve as a flexible office space.
Plan Details
Key Features
Attached
Country Kitchen
Covered Front Porch
Covered Rear Porch
Dining Room
Double Vanity Sink
Family Style
Fireplace
Foyer
Great Room
Home Office
Kitchen Island
Laundry 1st Fl
L-Shaped
Primary Bdrm Main Floor
Mud Room
Open Floor Plan
Outdoor Living Space
Pantry
Separate Tub and Shower
Side-entry
Vaulted Ceilings
Vaulted Great Room/Living
Walk-in Closet
Build Beautiful With Our Trusted Brands
Our Guarantees
- Only the highest quality plans
- Int’l Residential Code Compliant
- Full structural details on all plans
- Best plan price guarantee
- Free modification Estimates
- Builder-ready construction drawings
- Expert advice from leading designers
- PDFs NOW!™ plans in minutes
- 100% satisfaction guarantee
- Free Home Building Organizer
.png)
.png)
