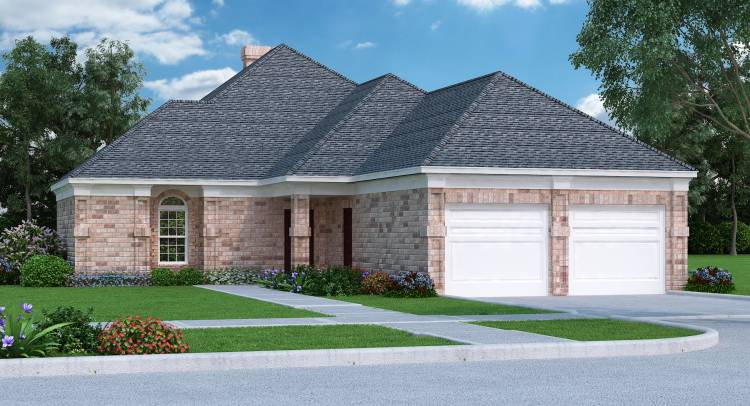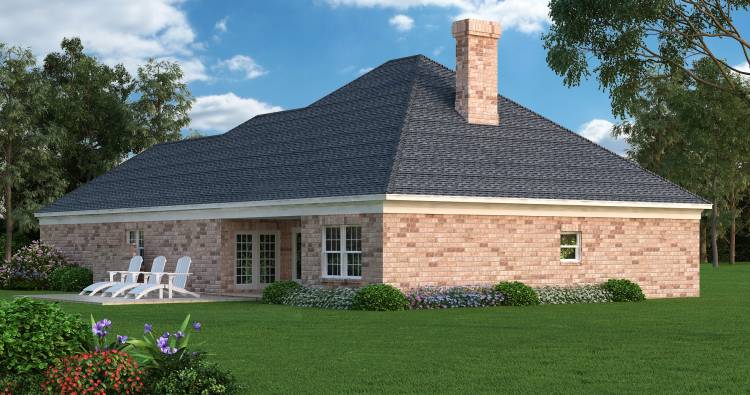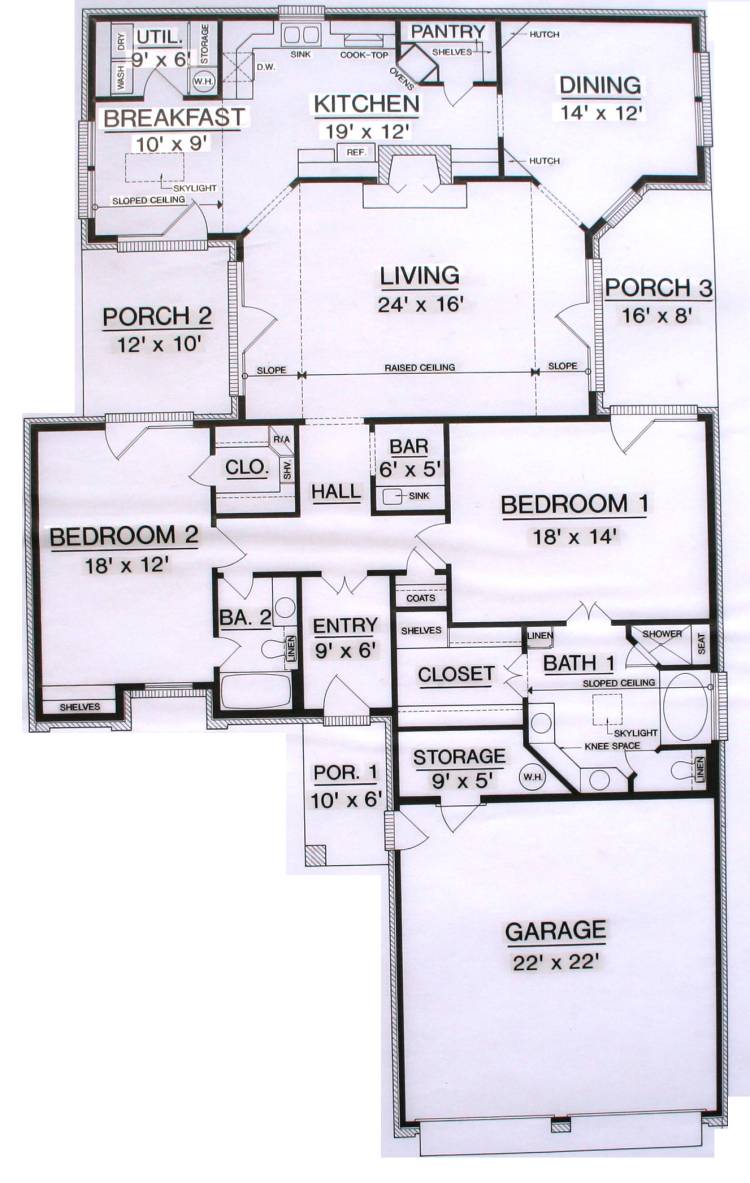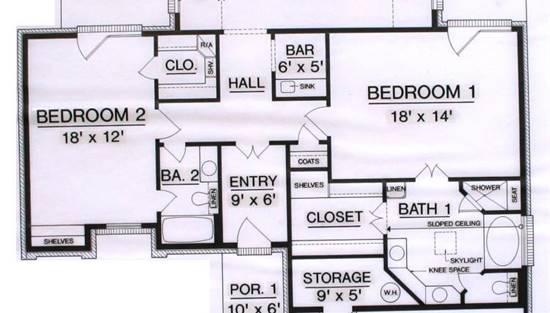- Plan Details
- |
- |
- Print Plan
- |
- Modify Plan
- |
- Reverse Plan
- |
- Cost-to-Build
- |
- View 3D
- |
- Advanced Search
About House Plan 9398:
This Traditional Ranch is designed for narrow lots, this patio home is a super energy saver featuring 2x6 exterior walls insulated doors and windows, 12 attic insulation and many other features. Designed for optimum value, the energy efficient features cost very little, but will save up to 50% in heating and cooling cost. The layout is efficient with two large bedrooms each with a large bathroom. The kitchen is a cooks delight and features a large walk-in pantry. The den is bathed in natural light from the large area of glass that flank each side of the room. Other den features include a brick wood burning fireplace and a raised ceiling with exposed beams.
Plan Details
Key Features
Attached
Covered Front Porch
Dining Room
Double Vanity Sink
Fireplace
Formal LR
Foyer
Front Porch
Laundry 1st Fl
Primary Bdrm Main Floor
Rear Porch
Separate Tub and Shower
Slab
Suited for narrow lot
Walk-in Closet
Walk-in Pantry
Build Beautiful With Our Trusted Brands
Our Guarantees
- Only the highest quality plans
- Int’l Residential Code Compliant
- Full structural details on all plans
- Best plan price guarantee
- Free modification Estimates
- Builder-ready construction drawings
- Expert advice from leading designers
- PDFs NOW!™ plans in minutes
- 100% satisfaction guarantee
- Free Home Building Organizer
.png)
.png)









