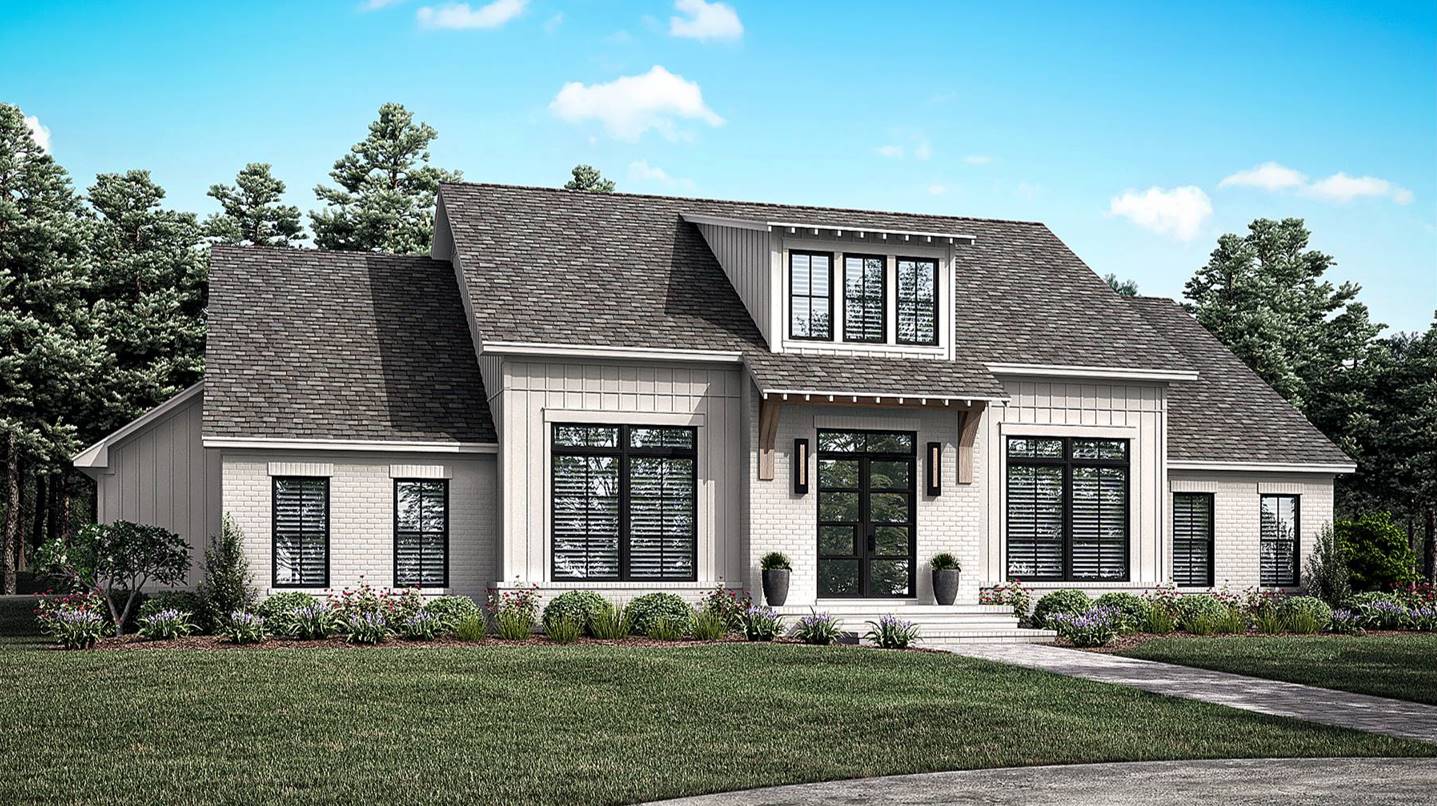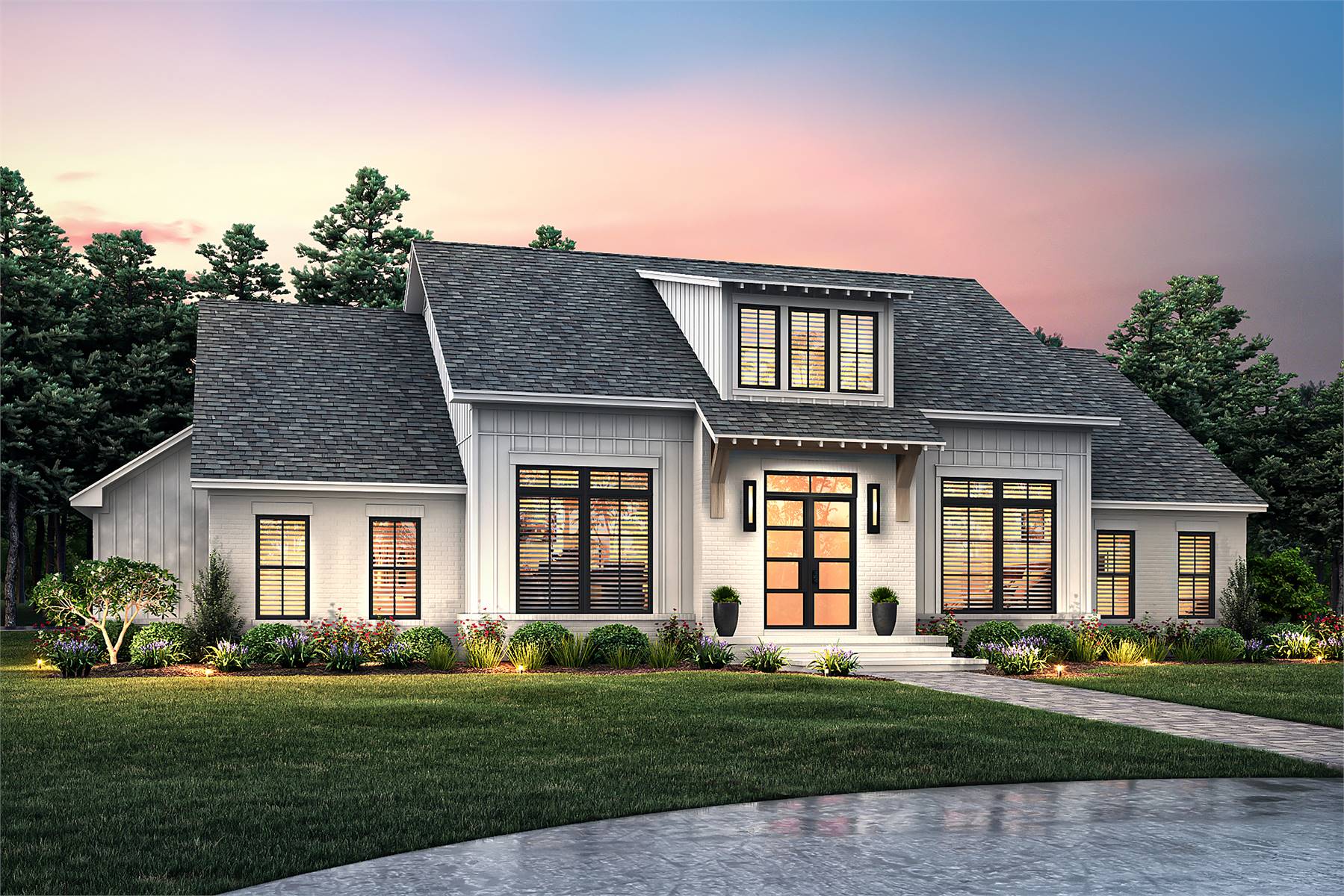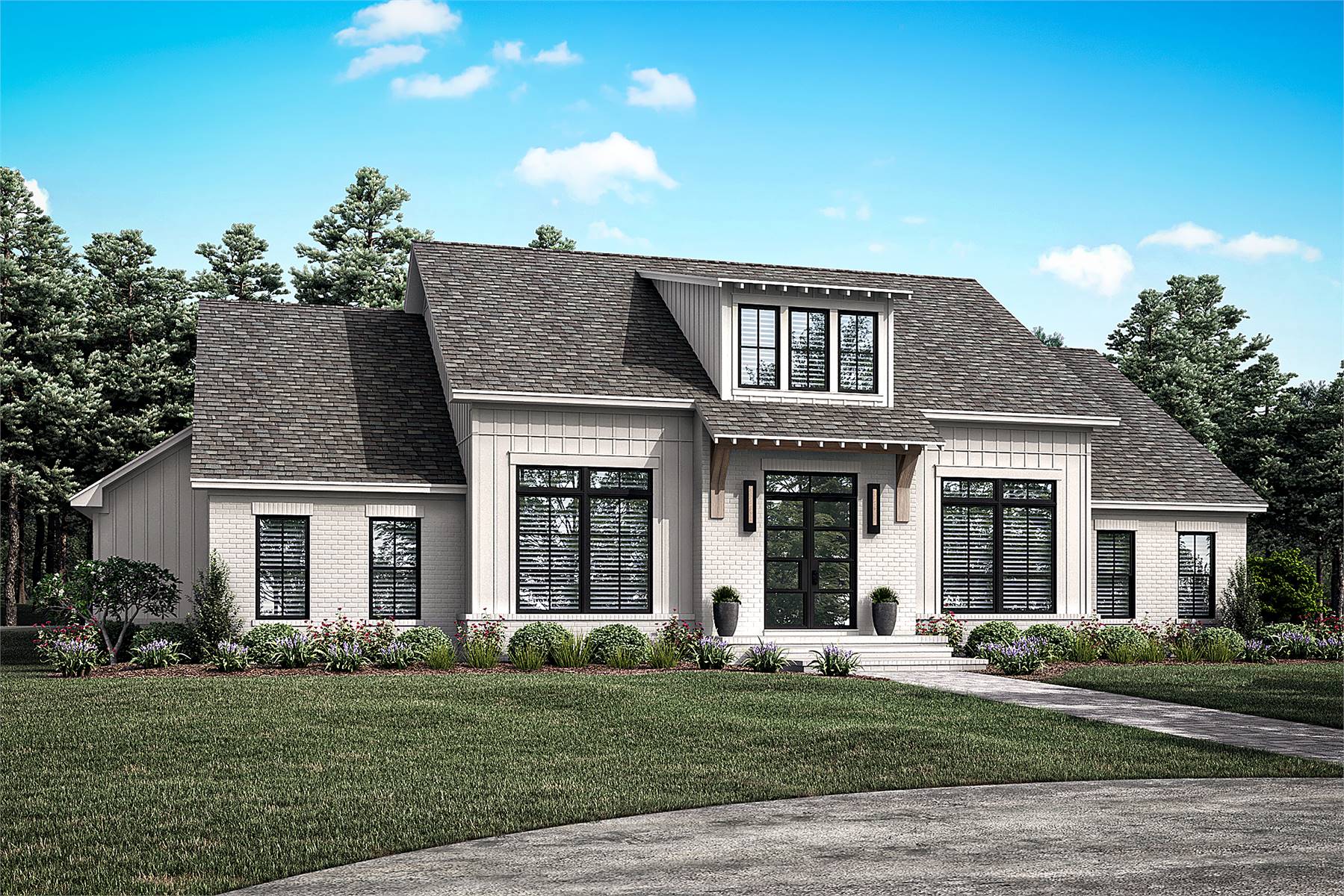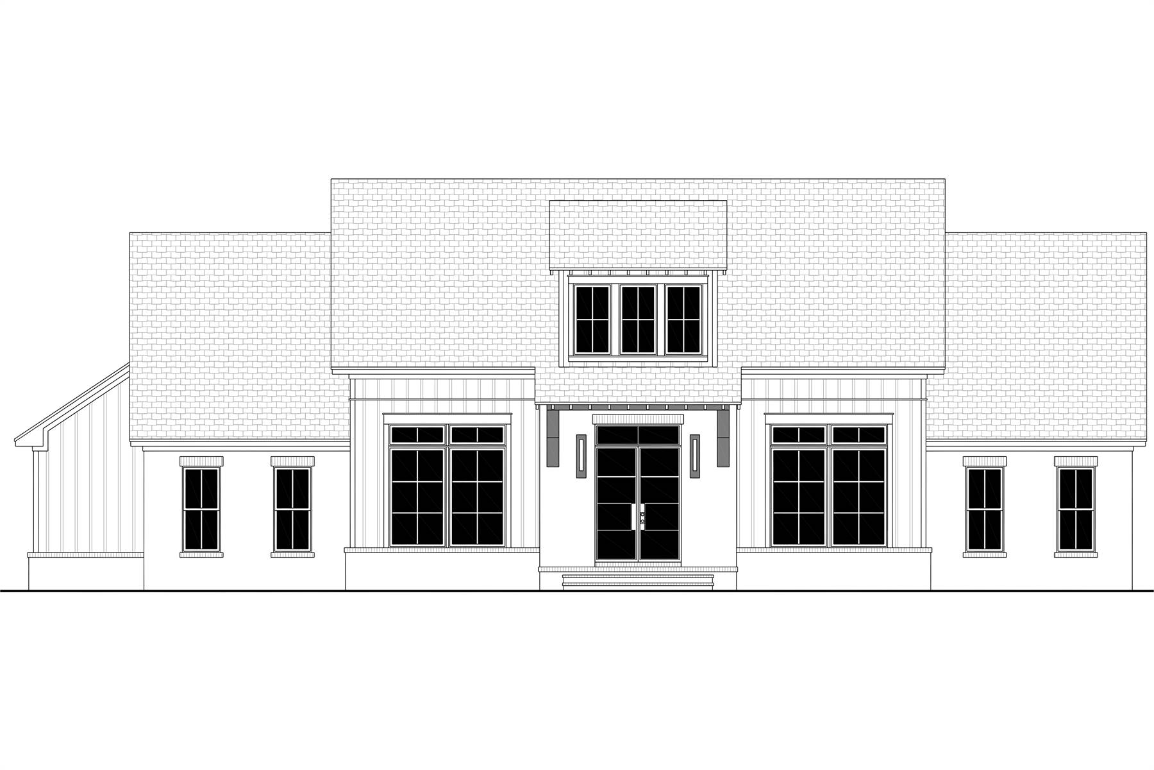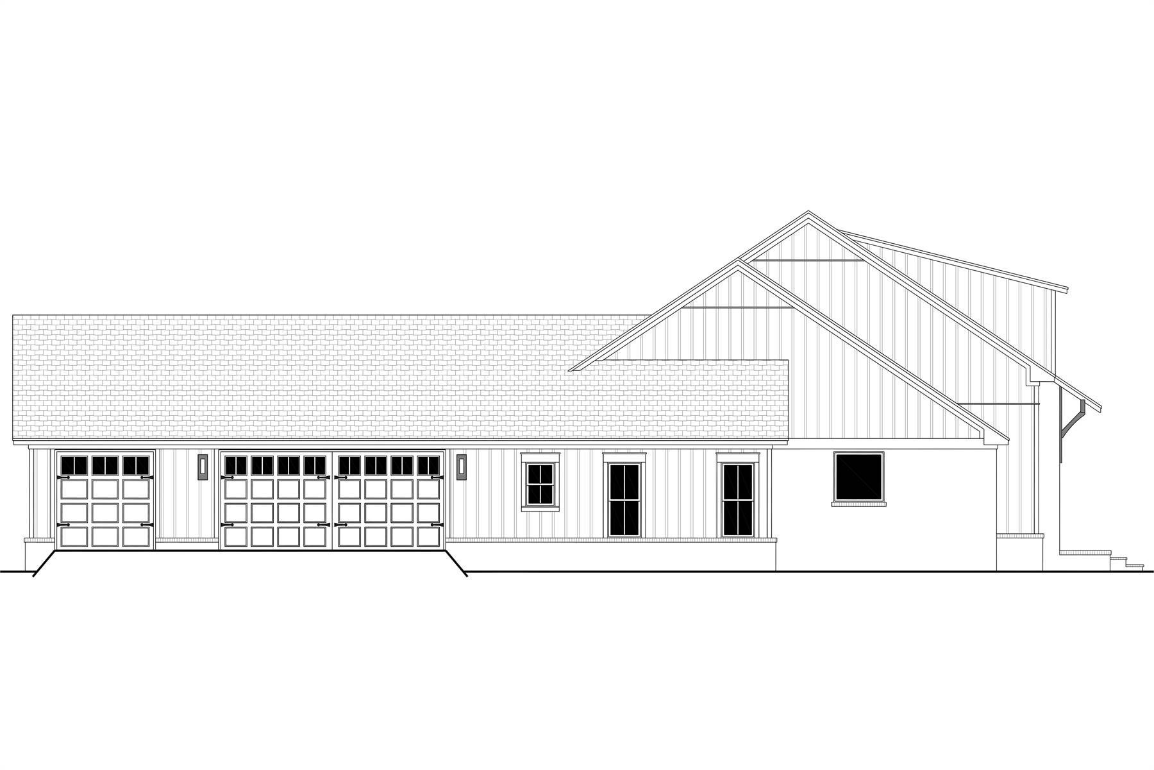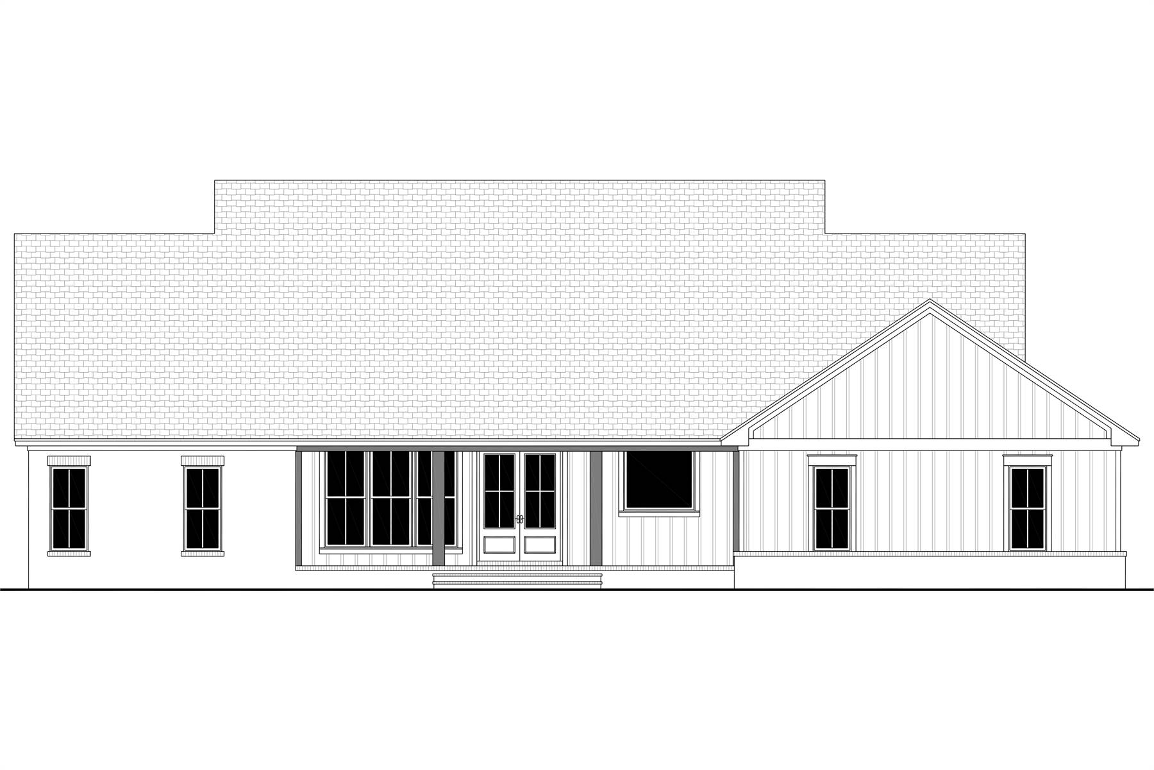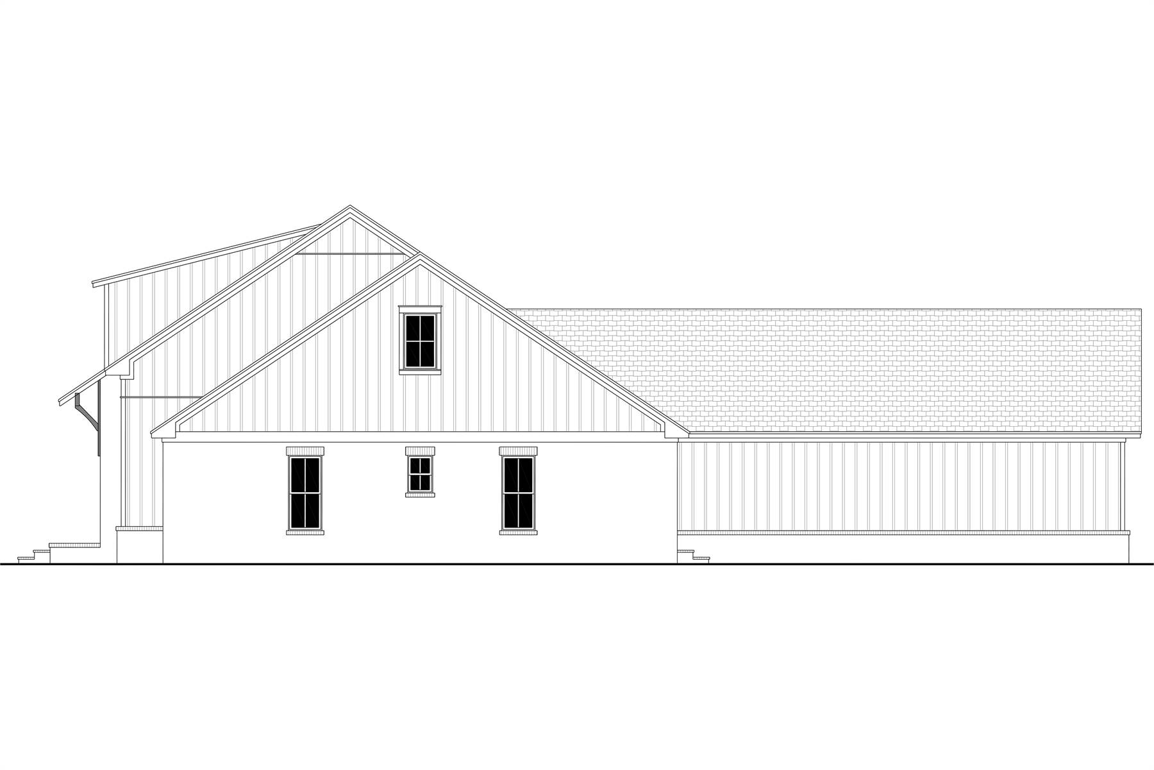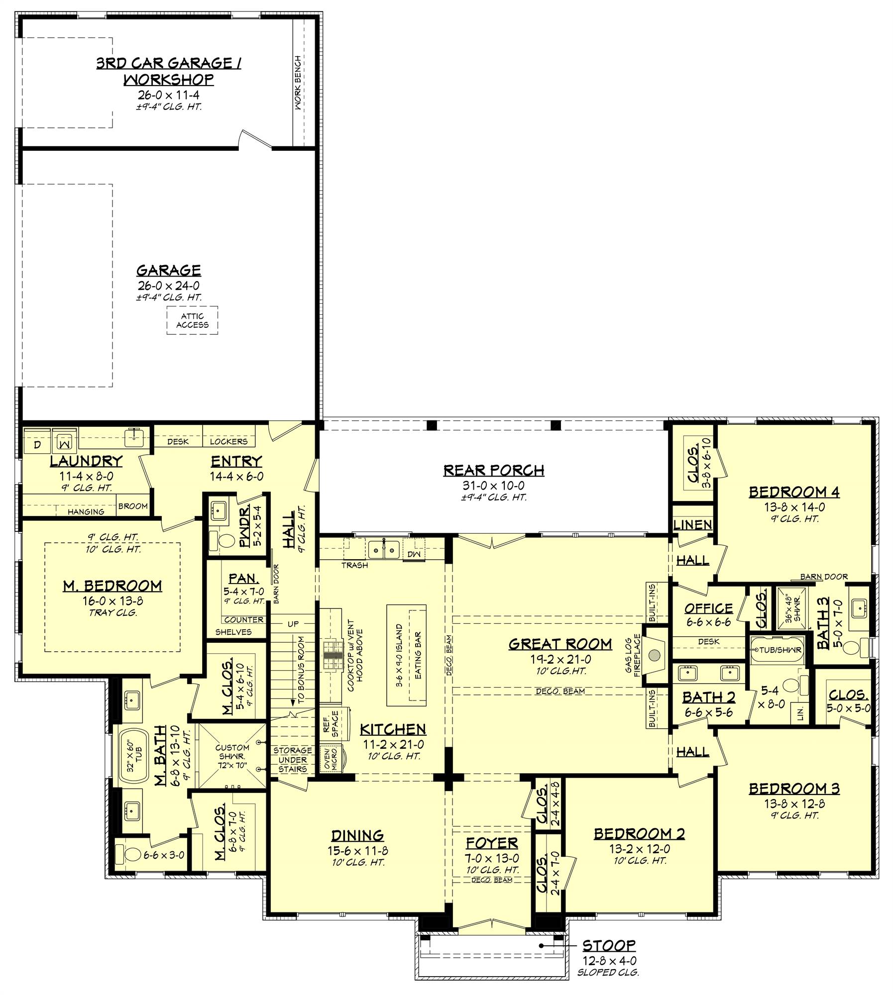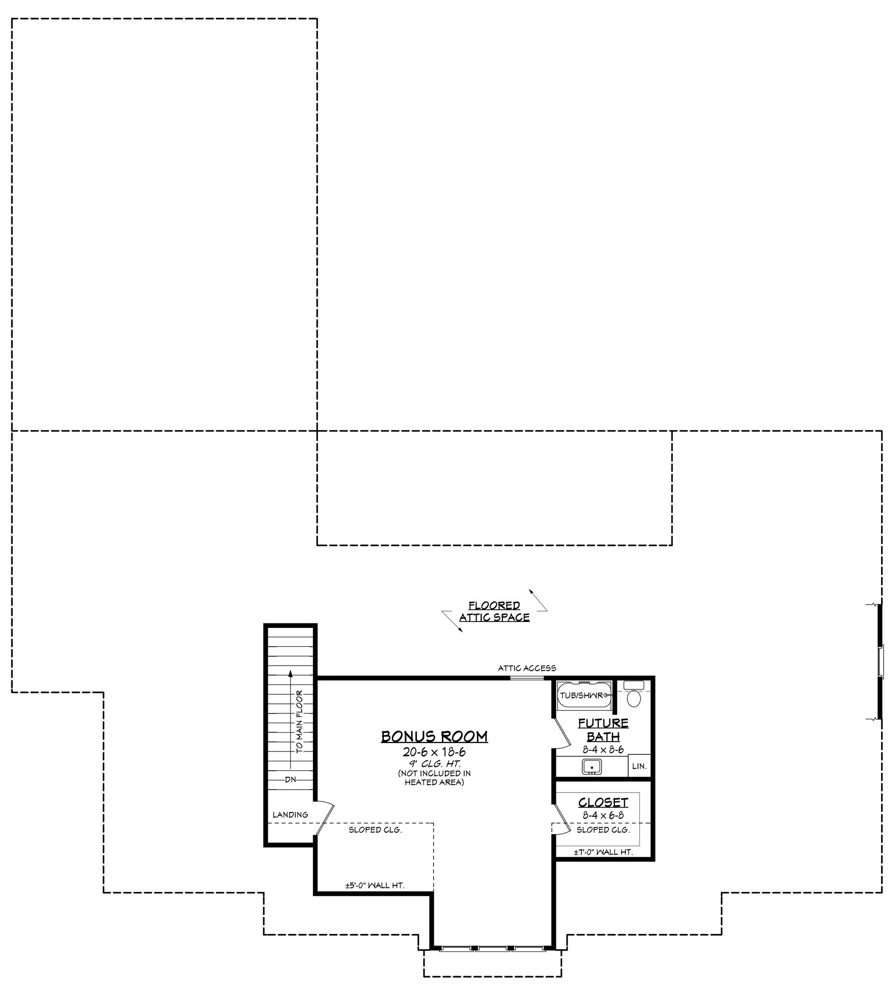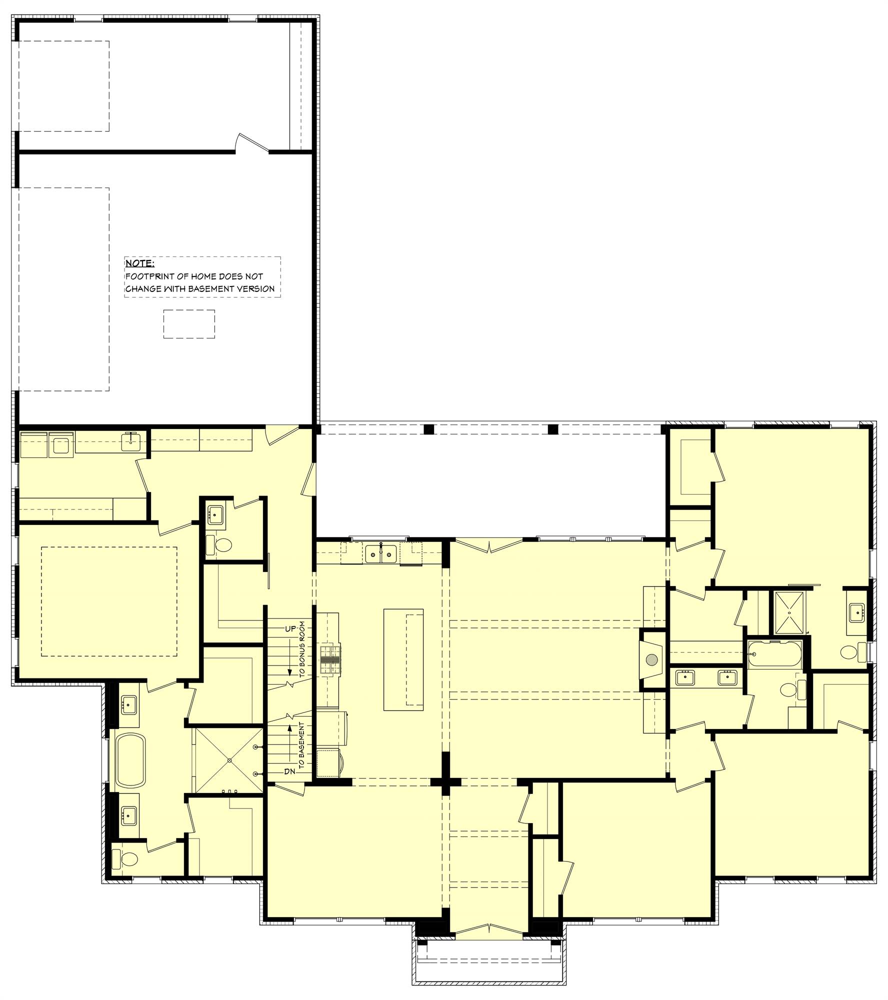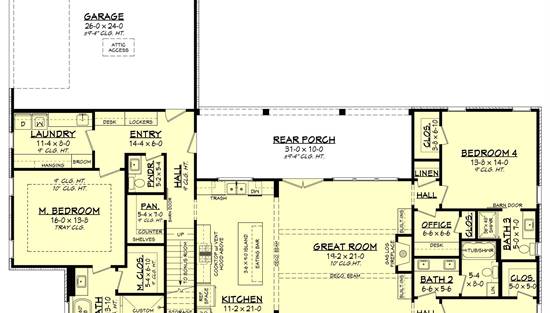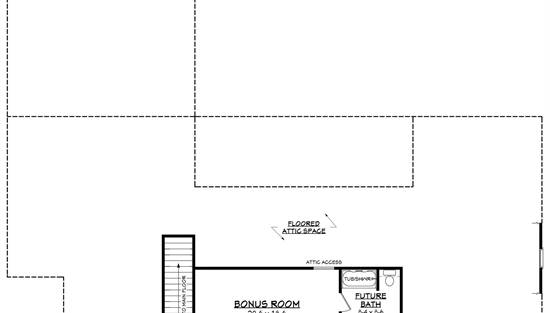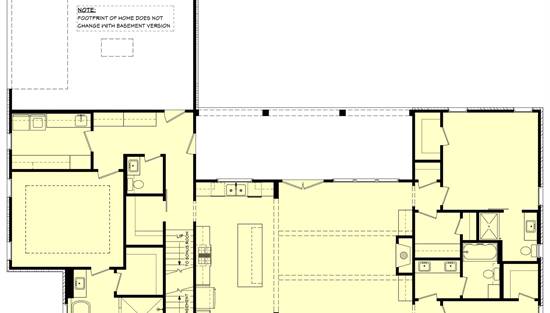- Plan Details
- |
- |
- Print Plan
- |
- Modify Plan
- |
- Reverse Plan
- |
- Cost-to-Build
- |
- View 3D
- |
- Advanced Search
About House Plan 9420:
Stop and take a look at House Plan 9420 if you're looking for a wonderful one-story country home! This lovely design offers 2,780 square feet behind its symmetrical facade. The island kitchen is open to the great room while there's formal dining beside the foyer. Four bedrooms and three-and-a-half baths are split across this, with a private five-piece primary suite with dual walk-in closets on one side. There's another suite and two secondary bedrooms that share a hall bath on the other. The three-car garage is located in back while there's a bonus over the front of the main floor, so there's plenty of room to make your own!
Plan Details
Key Features
Attached
Bonus Room
Covered Front Porch
Covered Rear Porch
Dining Room
Double Vanity Sink
Fireplace
Foyer
Great Room
Guest Suite
His and Hers Primary Closets
Kitchen Island
Laundry 1st Fl
L-Shaped
Primary Bdrm Main Floor
Mud Room
Open Floor Plan
Separate Tub and Shower
Side-entry
Split Bedrooms
Suited for corner lot
Unfinished Space
Walk-in Pantry
Workshop
Build Beautiful With Our Trusted Brands
Our Guarantees
- Only the highest quality plans
- Int’l Residential Code Compliant
- Full structural details on all plans
- Best plan price guarantee
- Free modification Estimates
- Builder-ready construction drawings
- Expert advice from leading designers
- PDFs NOW!™ plans in minutes
- 100% satisfaction guarantee
- Free Home Building Organizer
.png)
.png)
