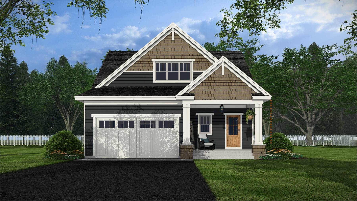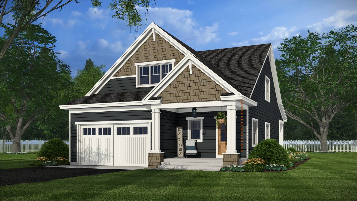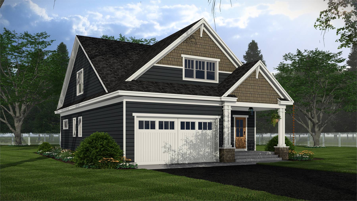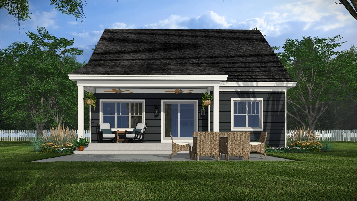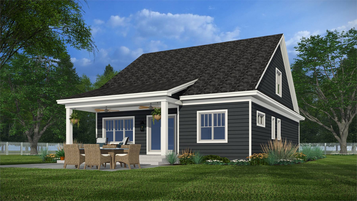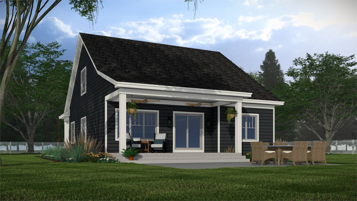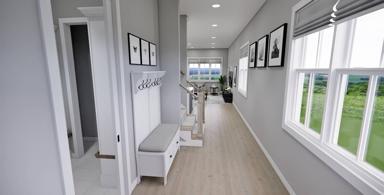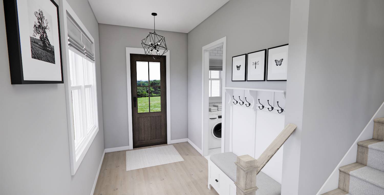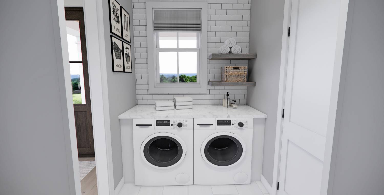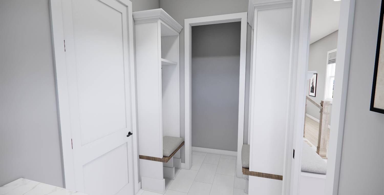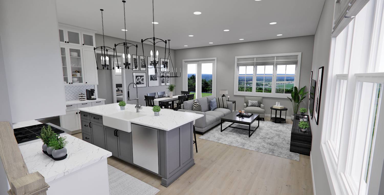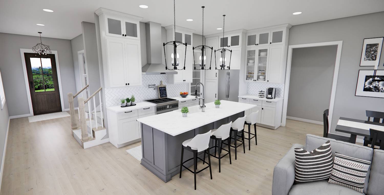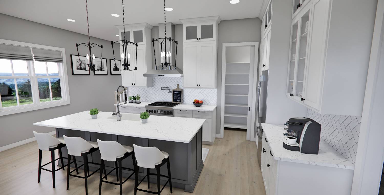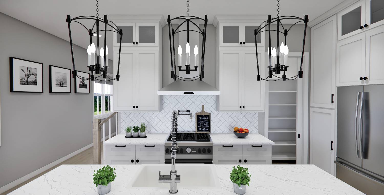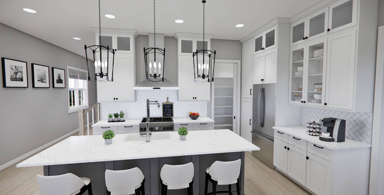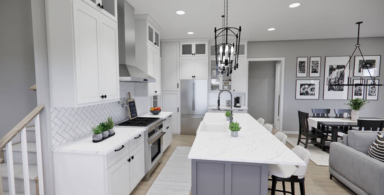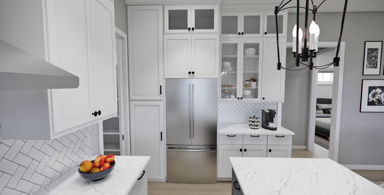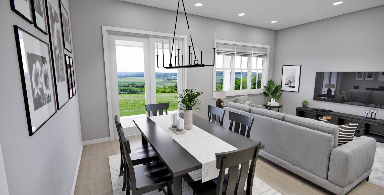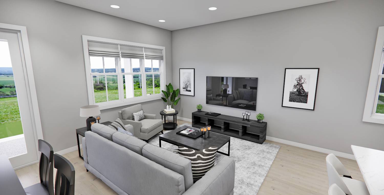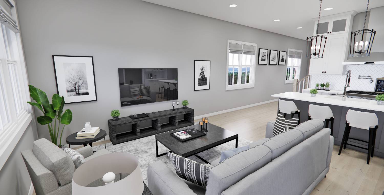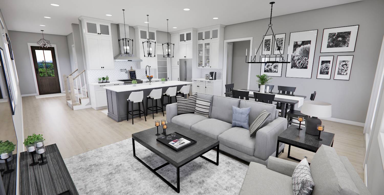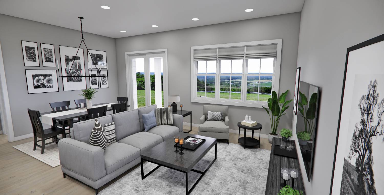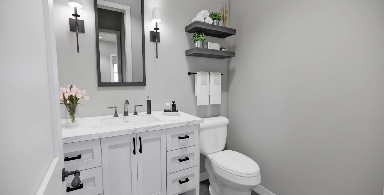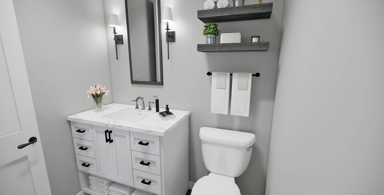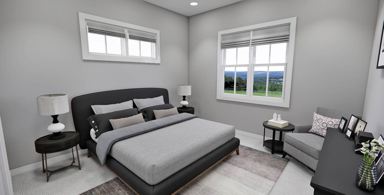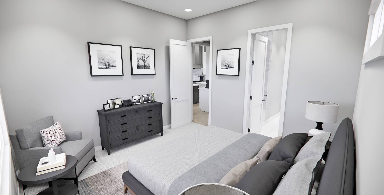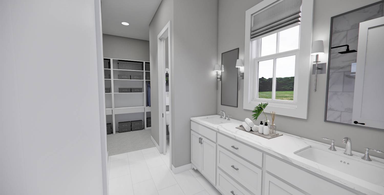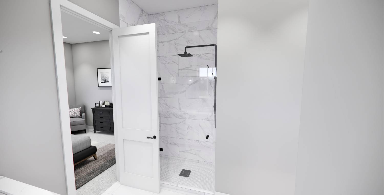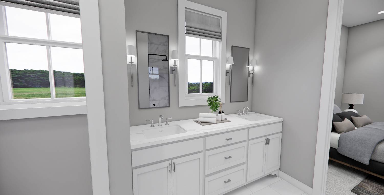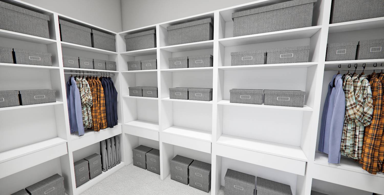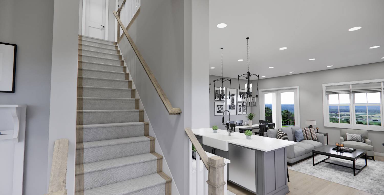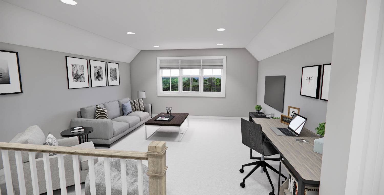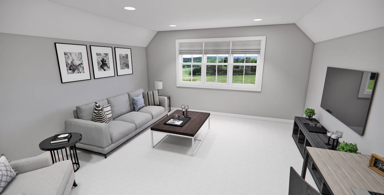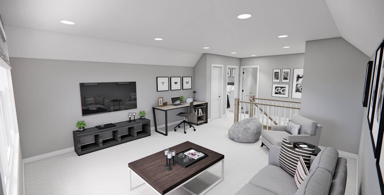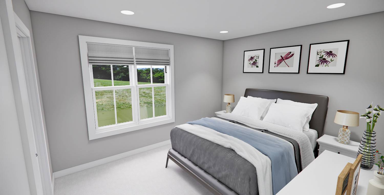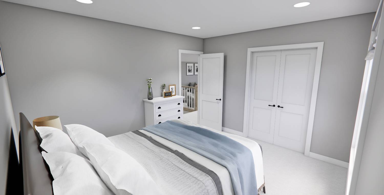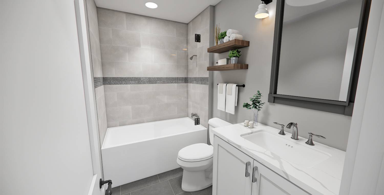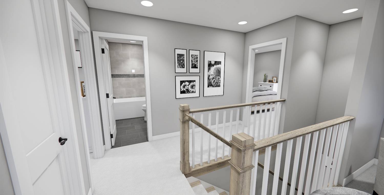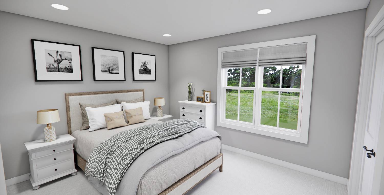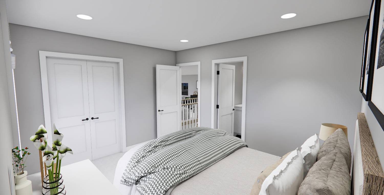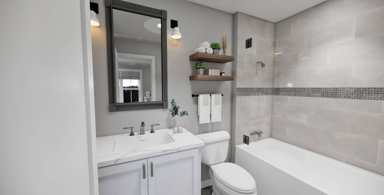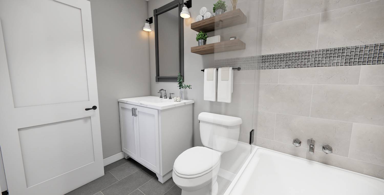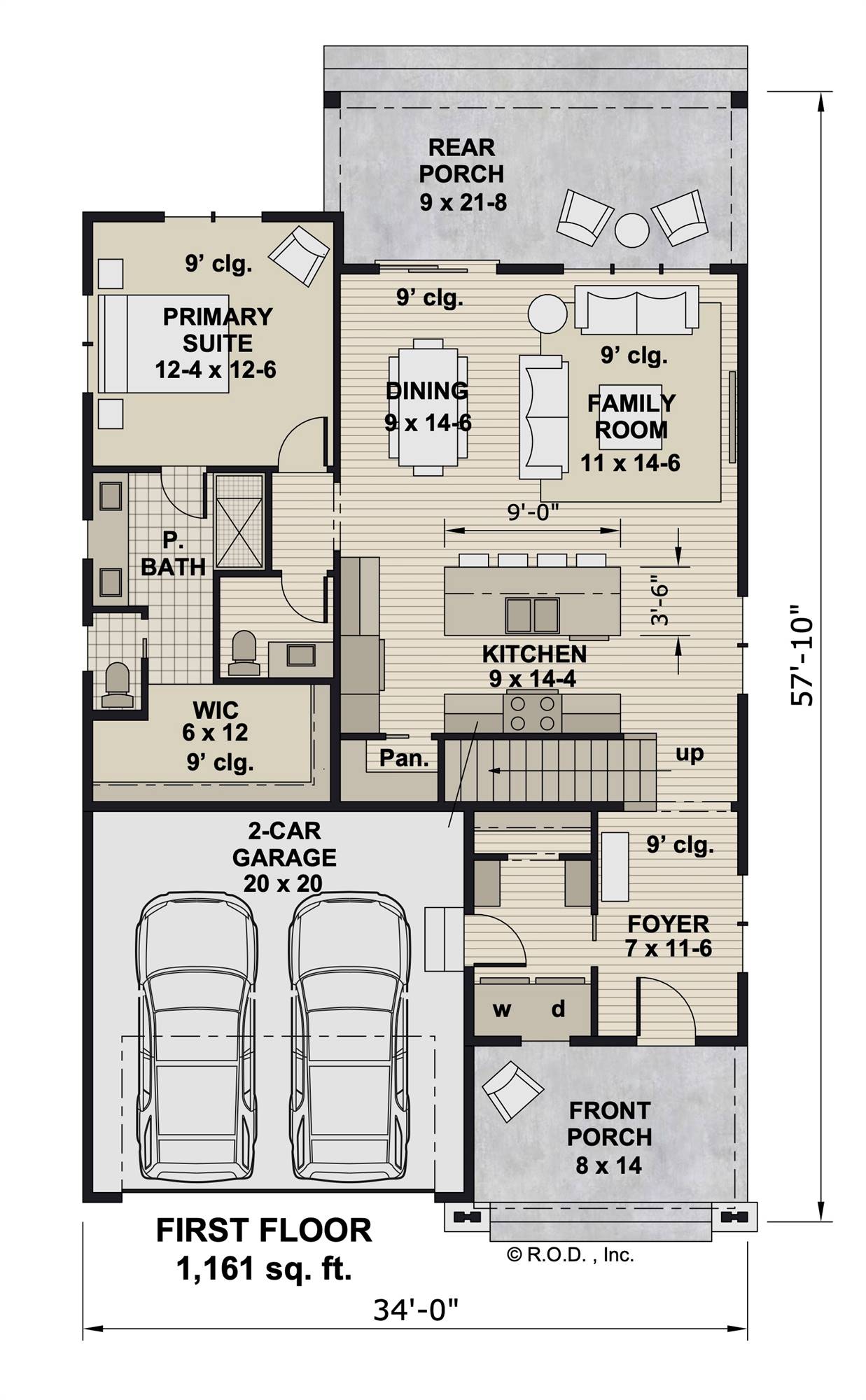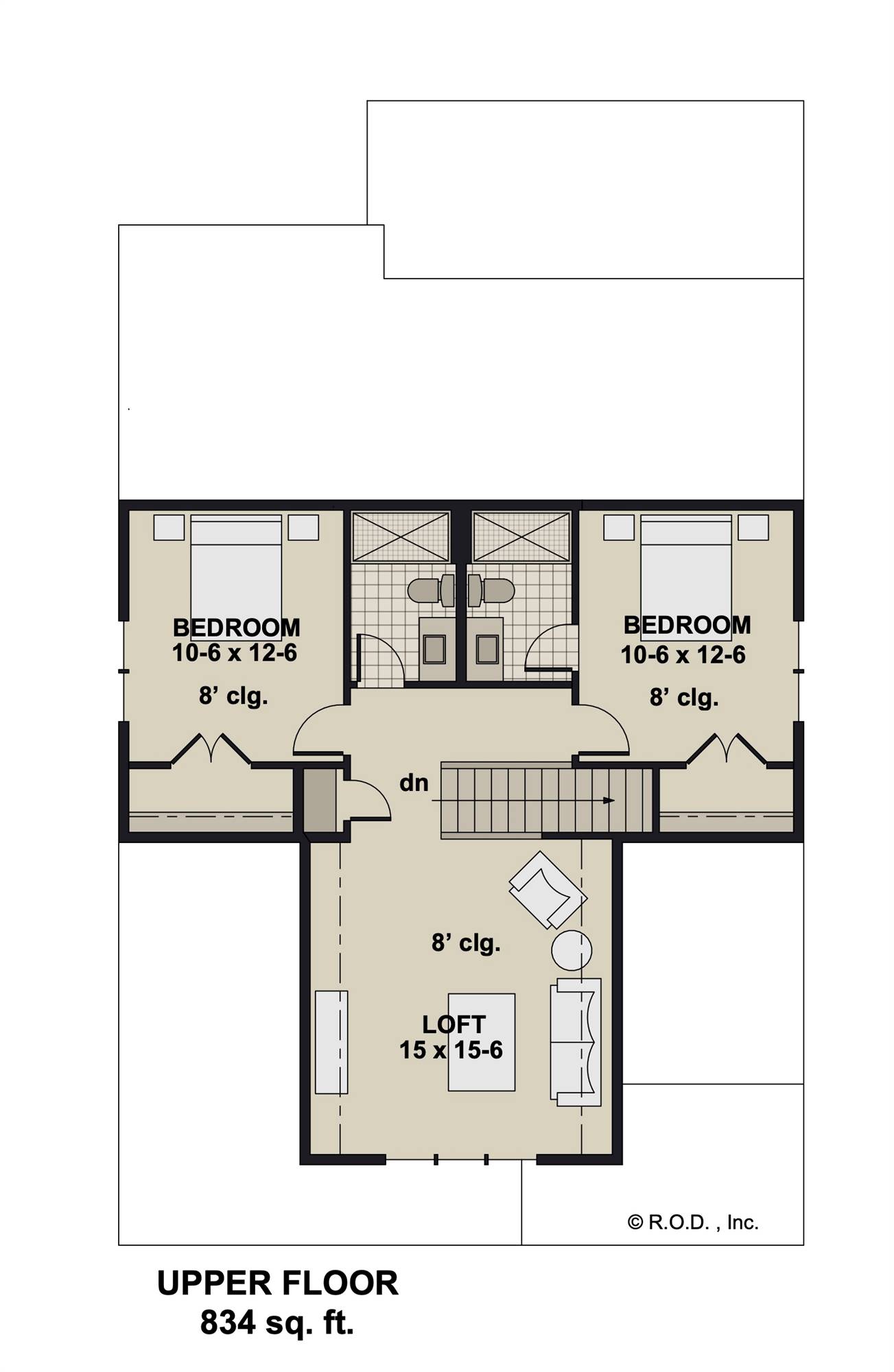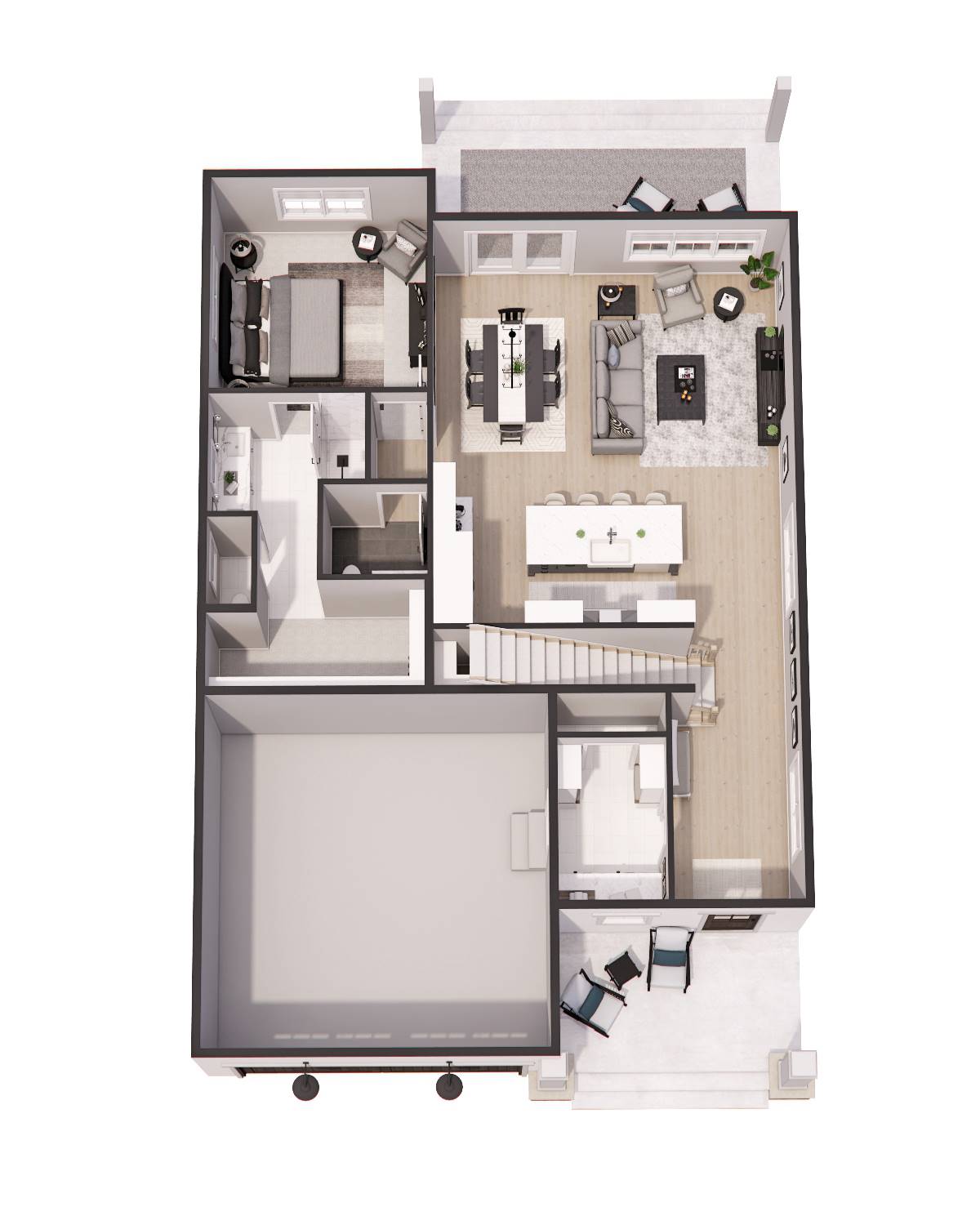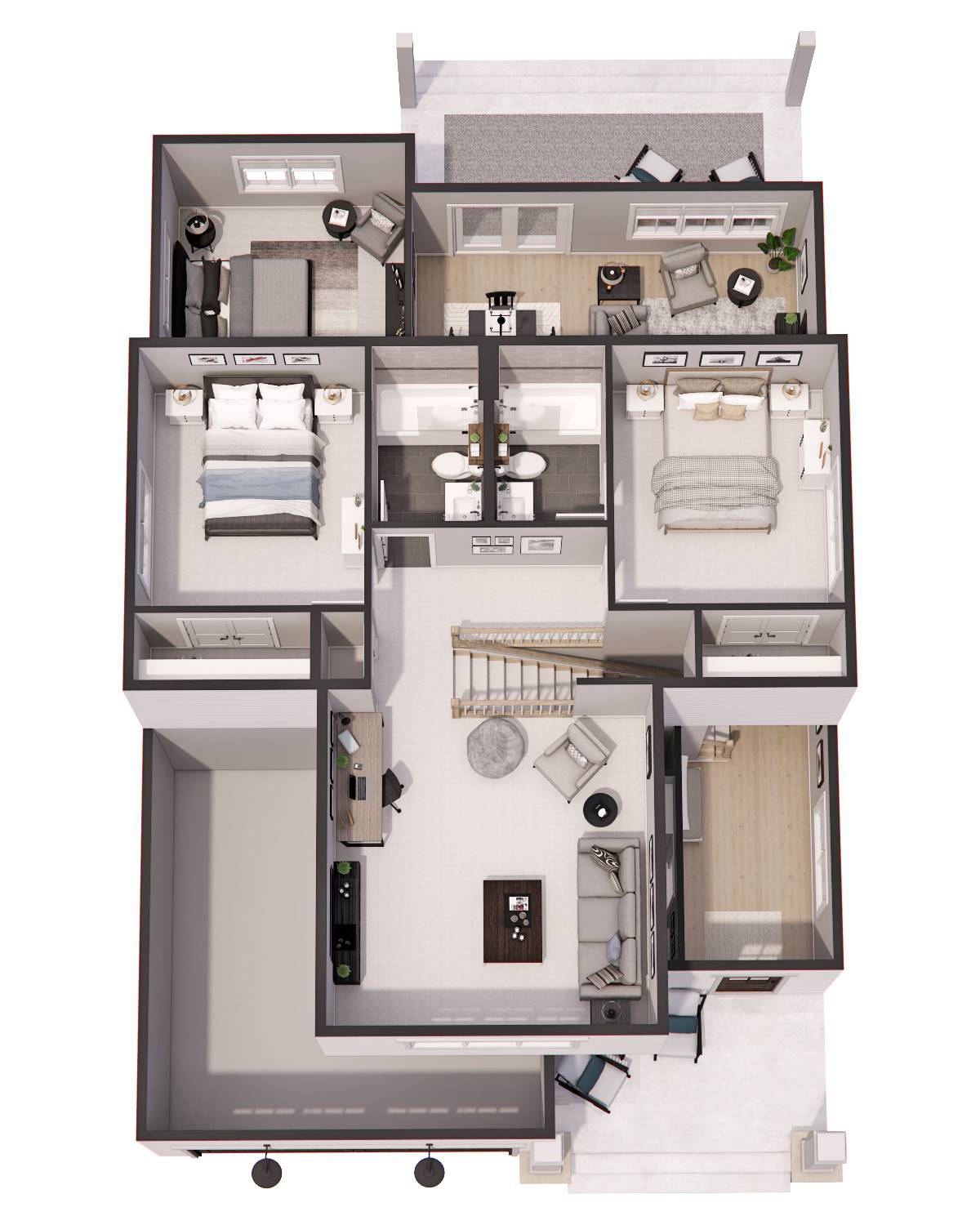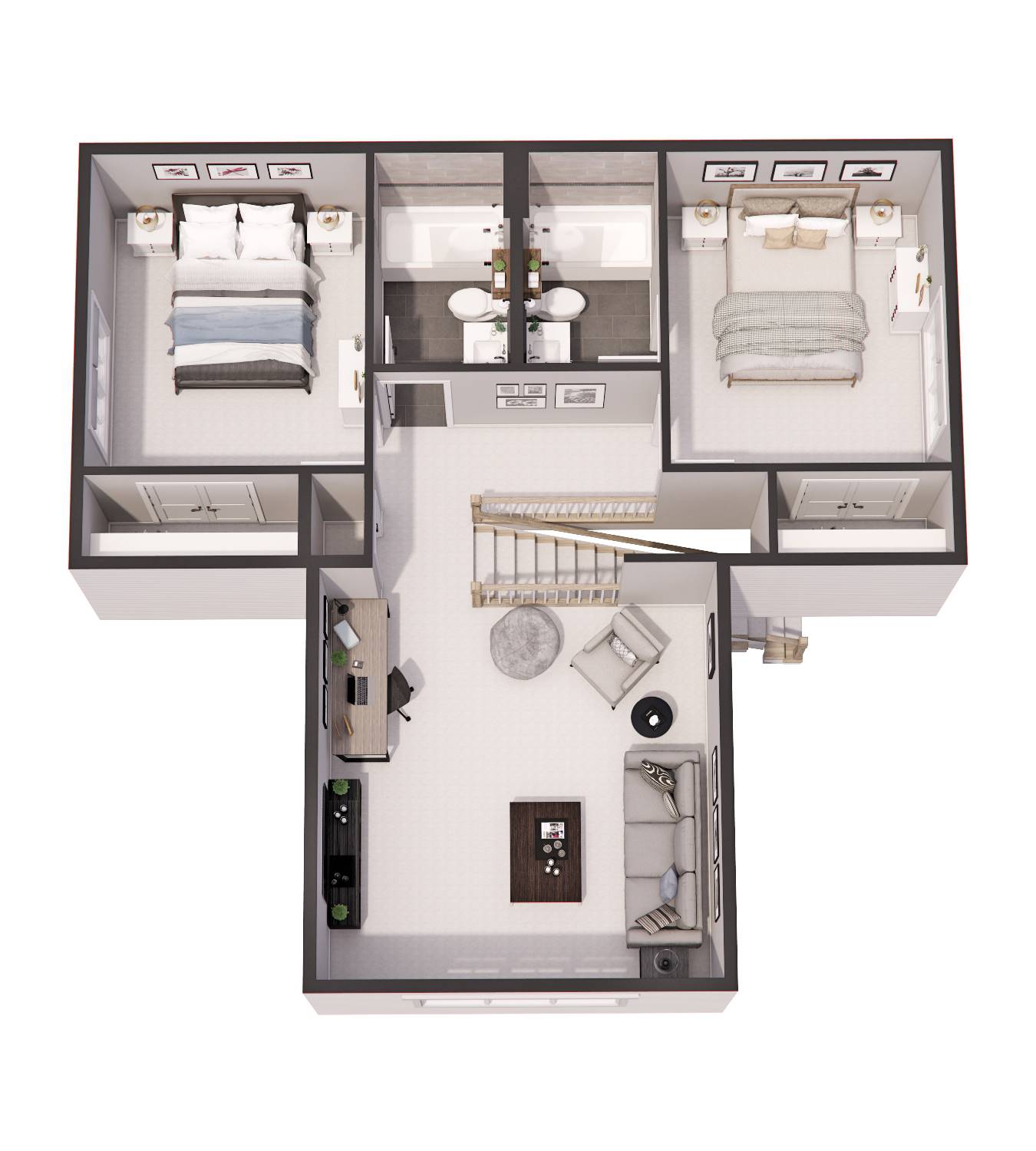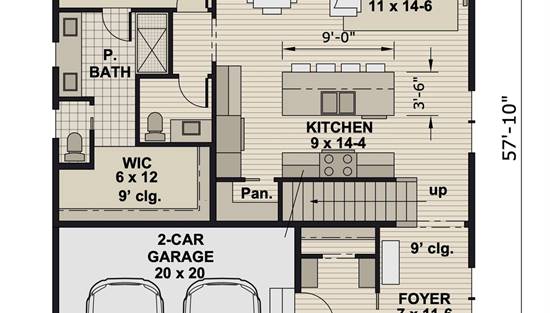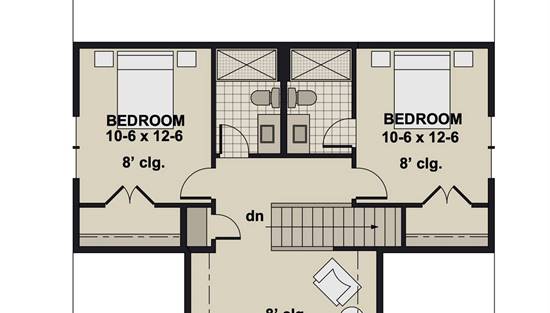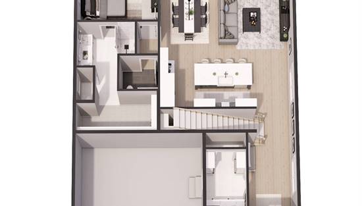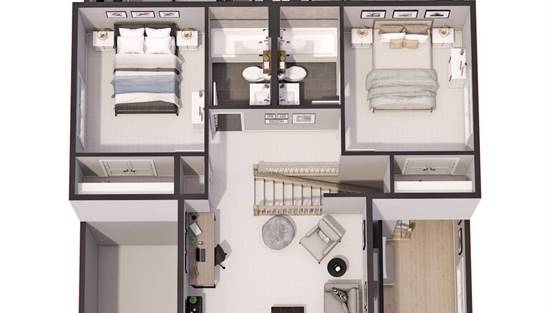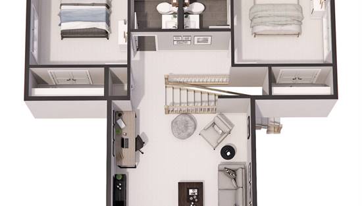- Plan Details
- |
- |
- Print Plan
- |
- Modify Plan
- |
- Reverse Plan
- |
- Cost-to-Build
- |
- View 3D
- |
- Advanced Search
About House Plan 9421:
Step into House Plan 9421, a stunning 1,995 square foot Modern Farmhouse that seamlessly merges modern convenience with classic charm. This lovely residence offers three large bedrooms and three and a half bathrooms, making it ideal for family living and hosting guests. The charming front porch beckons you to relax and take in the serene environment. Inside, the open sightlines create a spacious and airy atmosphere. At the heart of this home lies the expansive kitchen, complete with a walk-in pantry and a sizeable island that seats four. The adjacent dining area, with sliding doors leading to the rear porch, is perfect for embracing both indoor and outdoor living. The cozy family room is perfect for gatherings or quiet evenings. The main level primary suite serves as a private oasis, featuring a luxurious bathroom and a roomy walk-in closet. Upstairs, find two more comfortable bedrooms and a versatile loft area, ideal for an office, playroom, or lounge. With a two-car garage and a design that balances practicality and style, this plan is the perfect inviting retreat for all your needs.
Plan Details
Key Features
Attached
Dining Room
Double Vanity Sink
Family Room
Foyer
Front Porch
Front-entry
Kitchen Island
Laundry 1st Fl
Loft / Balcony
L-Shaped
Primary Bdrm Main Floor
Mud Room
Nook / Breakfast Area
Open Floor Plan
Outdoor Living Space
Pantry
Rear Porch
Split Bedrooms
Walk-in Closet
Build Beautiful With Our Trusted Brands
Our Guarantees
- Only the highest quality plans
- Int’l Residential Code Compliant
- Full structural details on all plans
- Best plan price guarantee
- Free modification Estimates
- Builder-ready construction drawings
- Expert advice from leading designers
- PDFs NOW!™ plans in minutes
- 100% satisfaction guarantee
- Free Home Building Organizer
