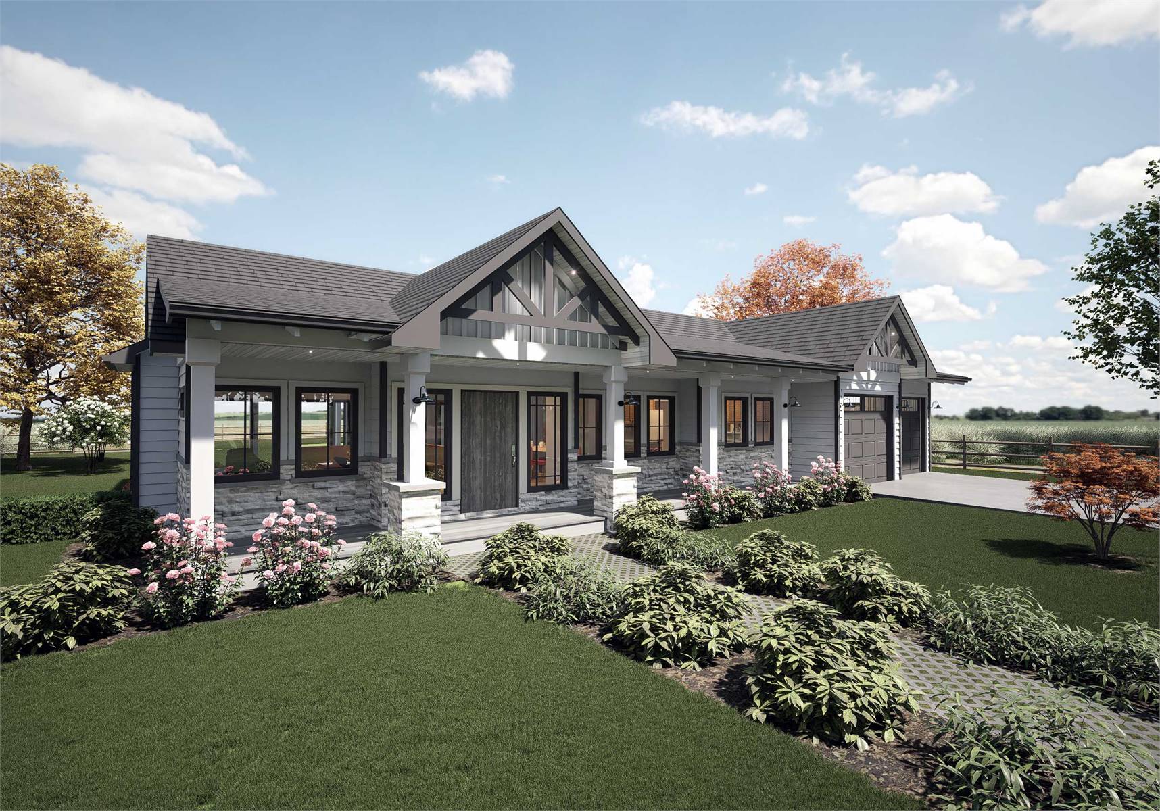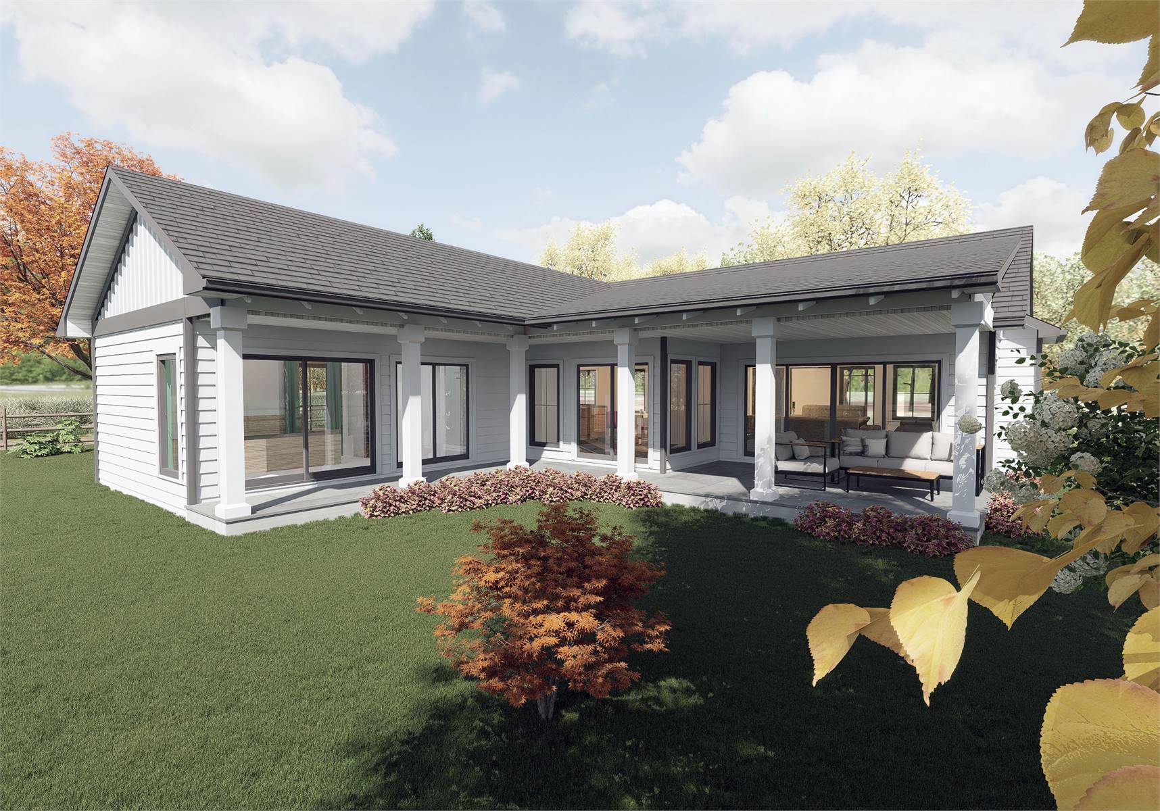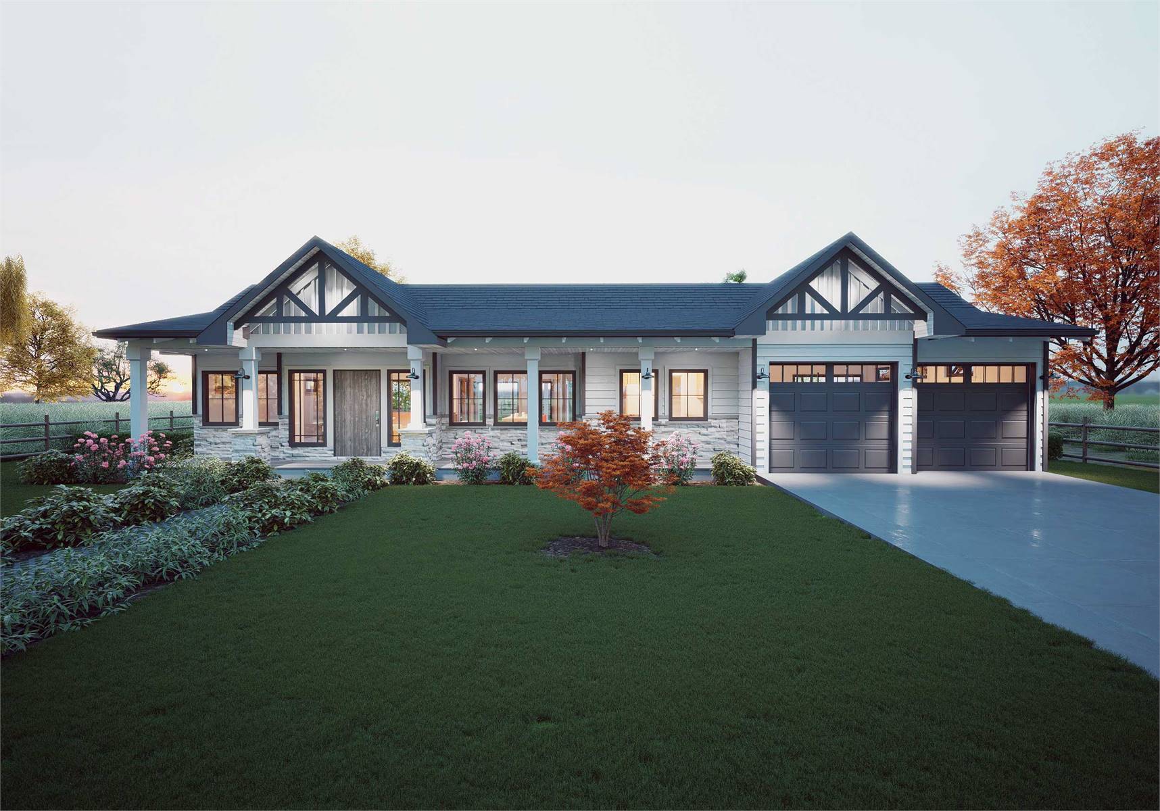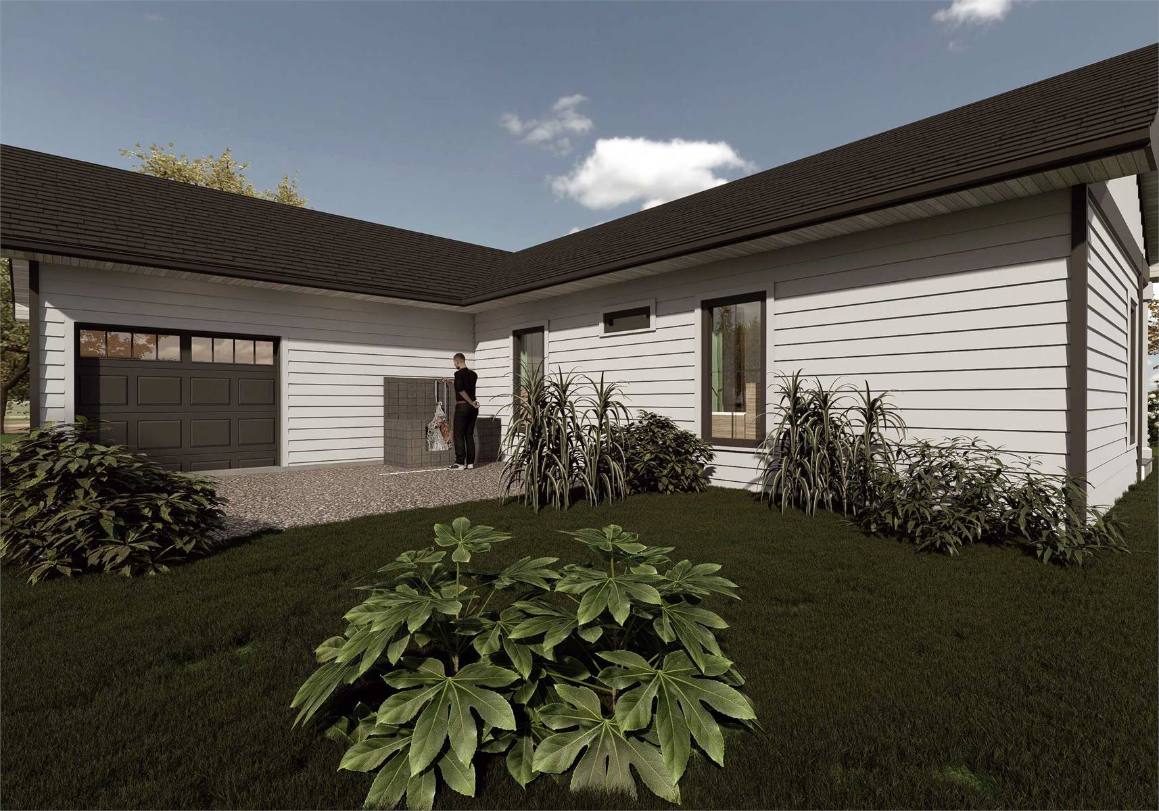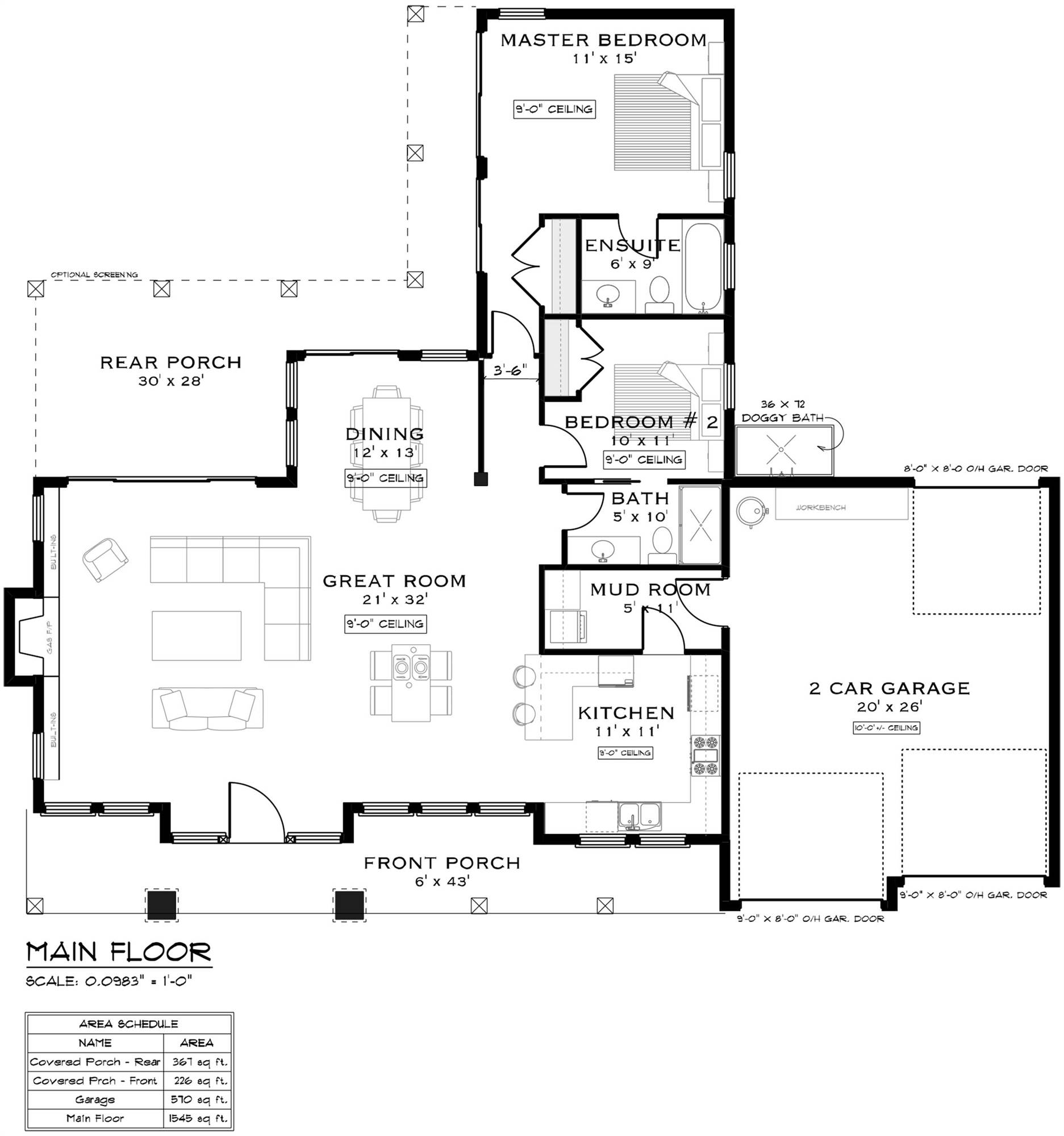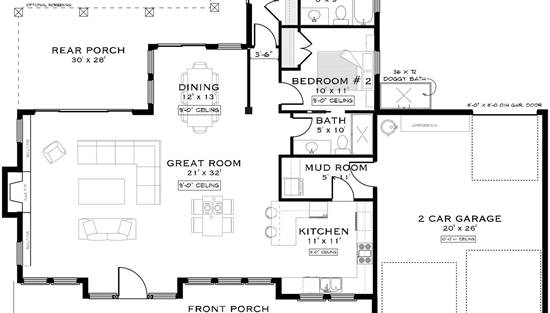- Plan Details
- |
- |
- Print Plan
- |
- Modify Plan
- |
- Reverse Plan
- |
- Cost-to-Build
- |
- View 3D
- |
- Advanced Search
About House Plan 9426:
Looking for a great smaller home for a natural lot? Give House Plan 9426 your consideration! This 1,537-square-foot design offers open-concept living with two bedrooms and two bathrooms. The common areas fill out the front of the house and include a G-shaped kitchen with a peninsula eating bar and a fireplace. The bedrooms are in the back hall for privacy. Make sure not to miss the back porch that can be screened in or the dog washing station behind the two-car garage. Just imagine enjoying the outdoors with this thoughtful plan!
Plan Details
Key Features
Attached
Covered Front Porch
Covered Rear Porch
Family Style
Fireplace
Front-entry
Great Room
Guest Suite
Laundry 1st Fl
Primary Bdrm Main Floor
Mud Room
Nook / Breakfast Area
Open Floor Plan
Peninsula / Eating Bar
Screened Porch/Sunroom
Workshop
Build Beautiful With Our Trusted Brands
Our Guarantees
- Only the highest quality plans
- Int’l Residential Code Compliant
- Full structural details on all plans
- Best plan price guarantee
- Free modification Estimates
- Builder-ready construction drawings
- Expert advice from leading designers
- PDFs NOW!™ plans in minutes
- 100% satisfaction guarantee
- Free Home Building Organizer
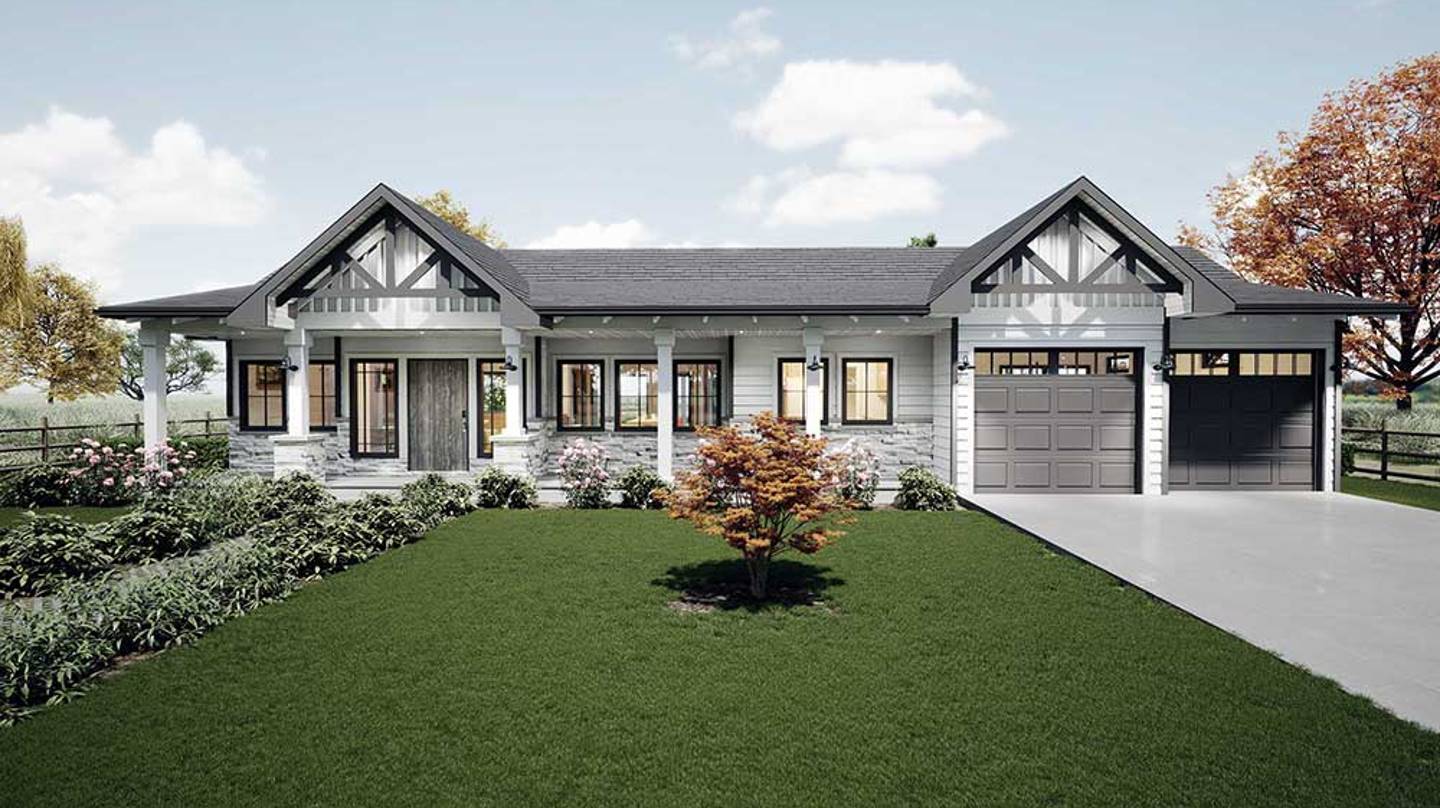
.jpg)
