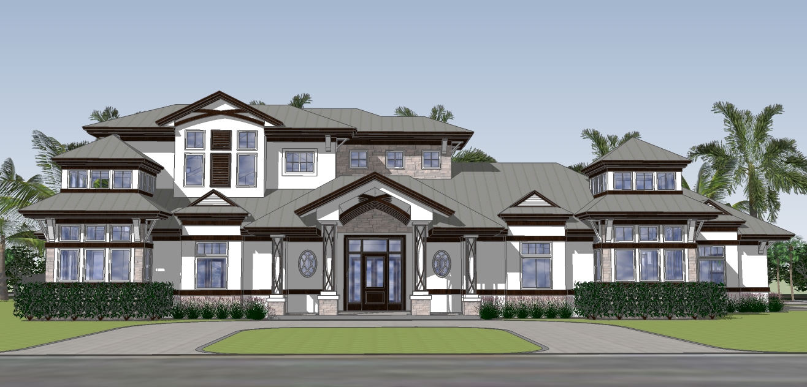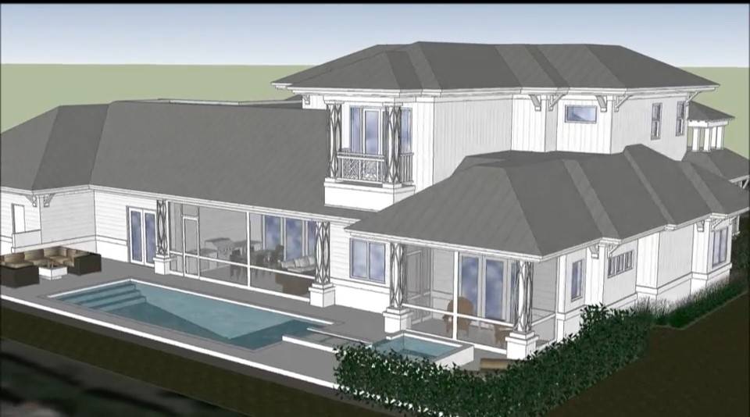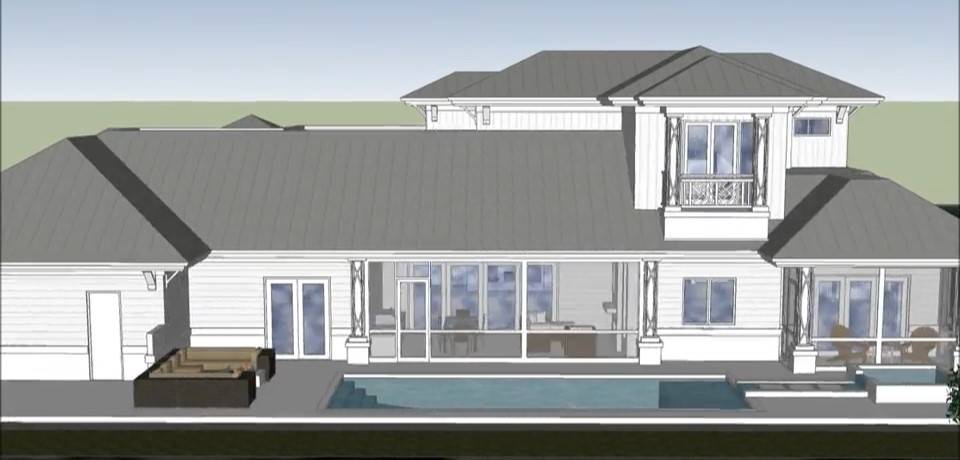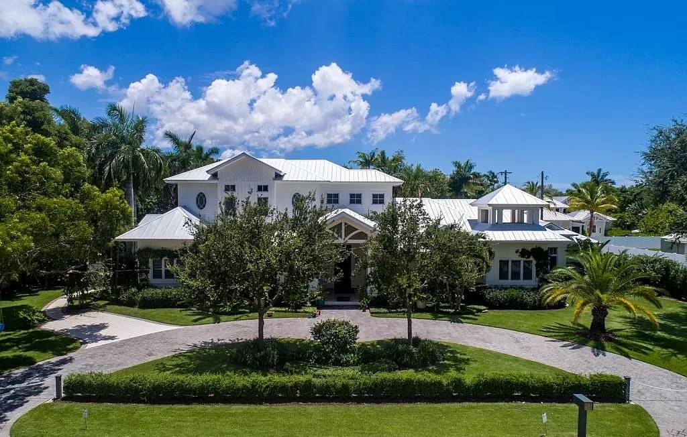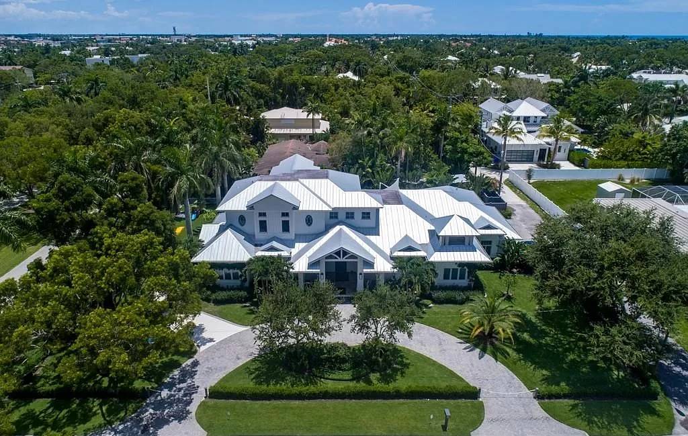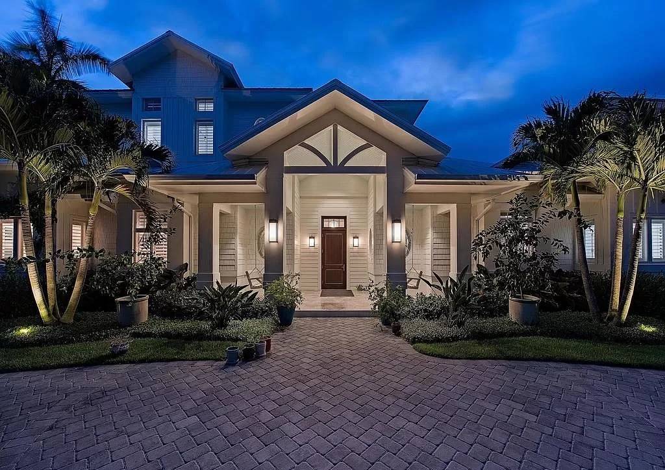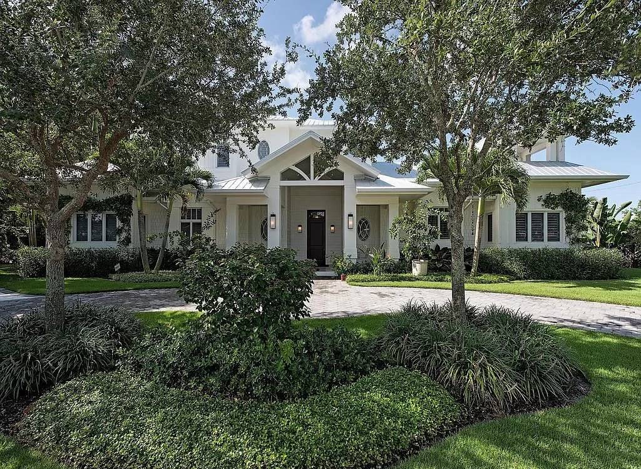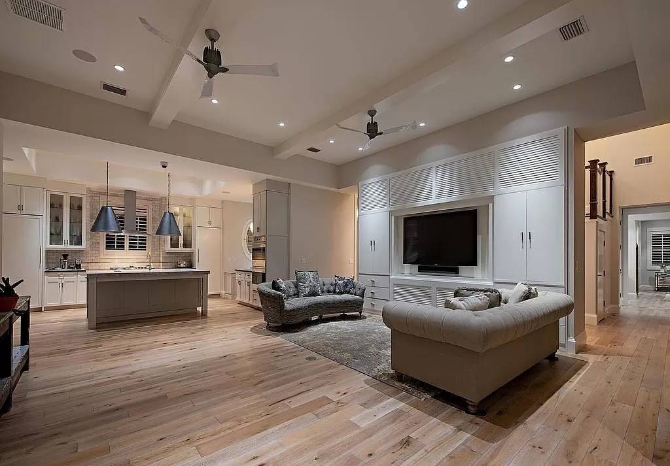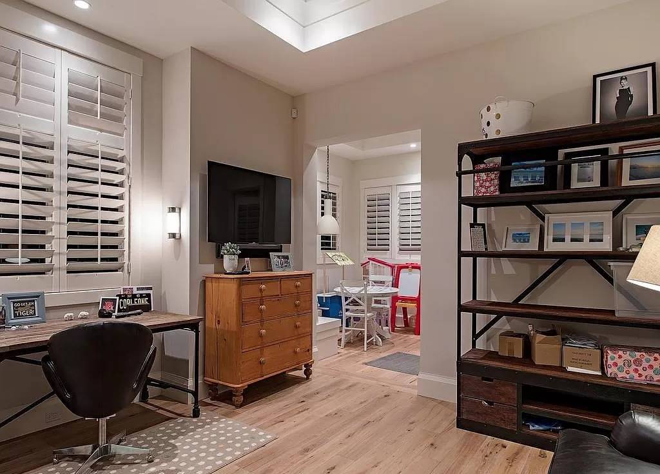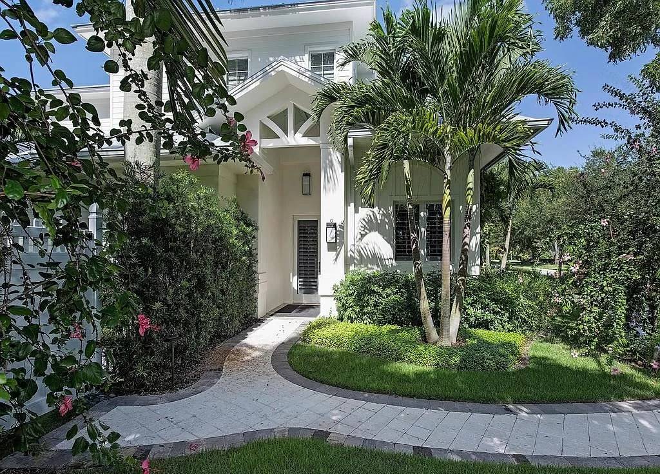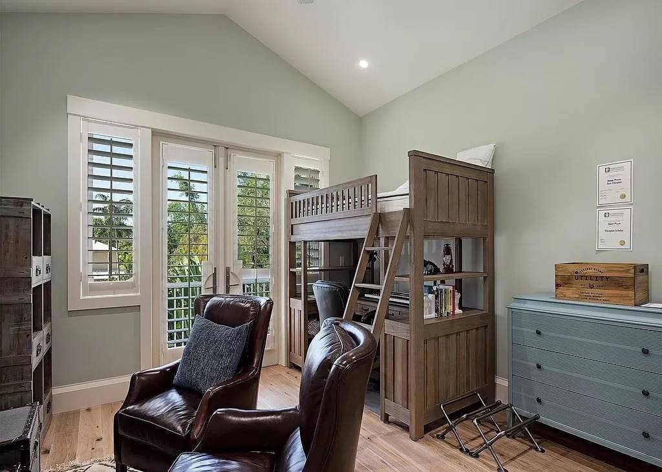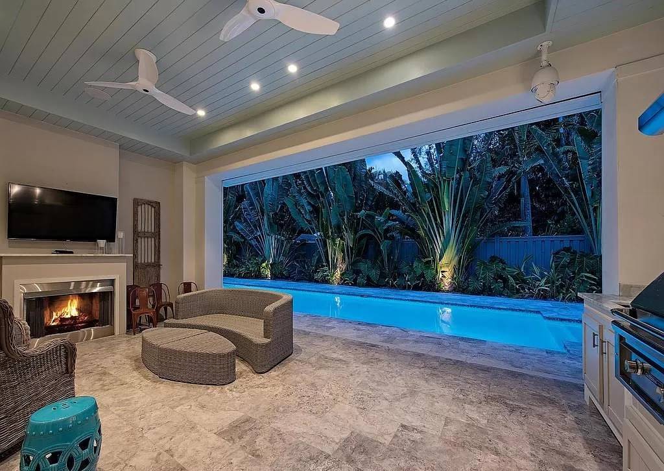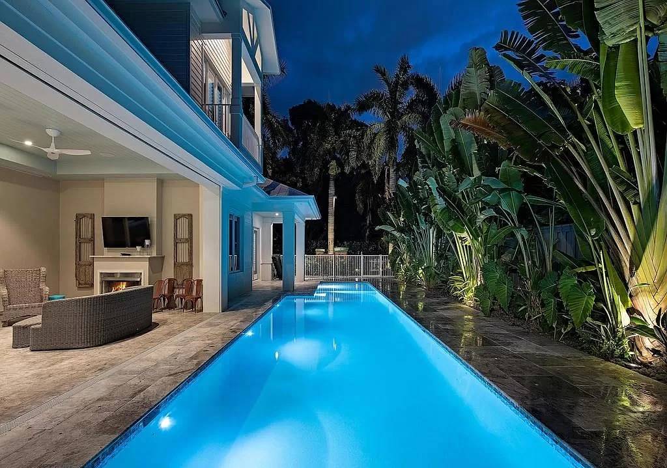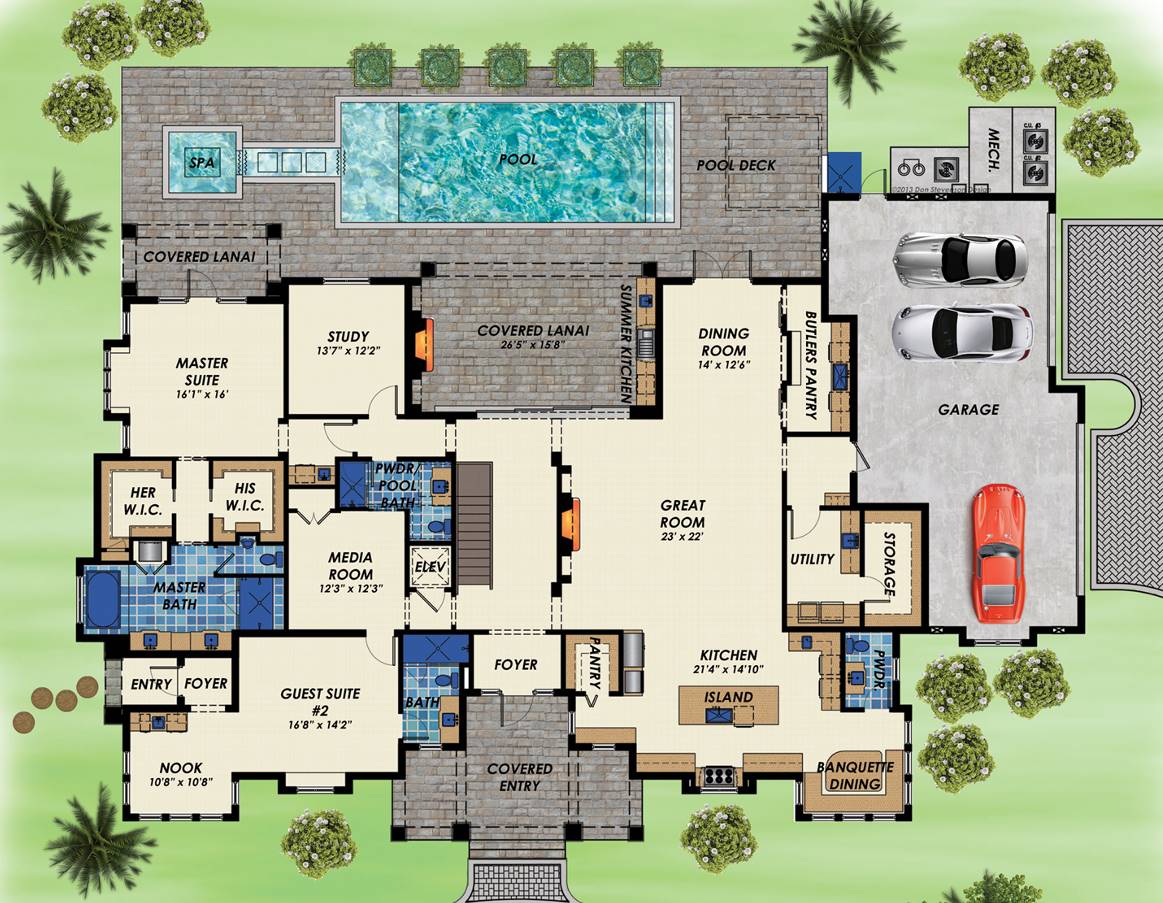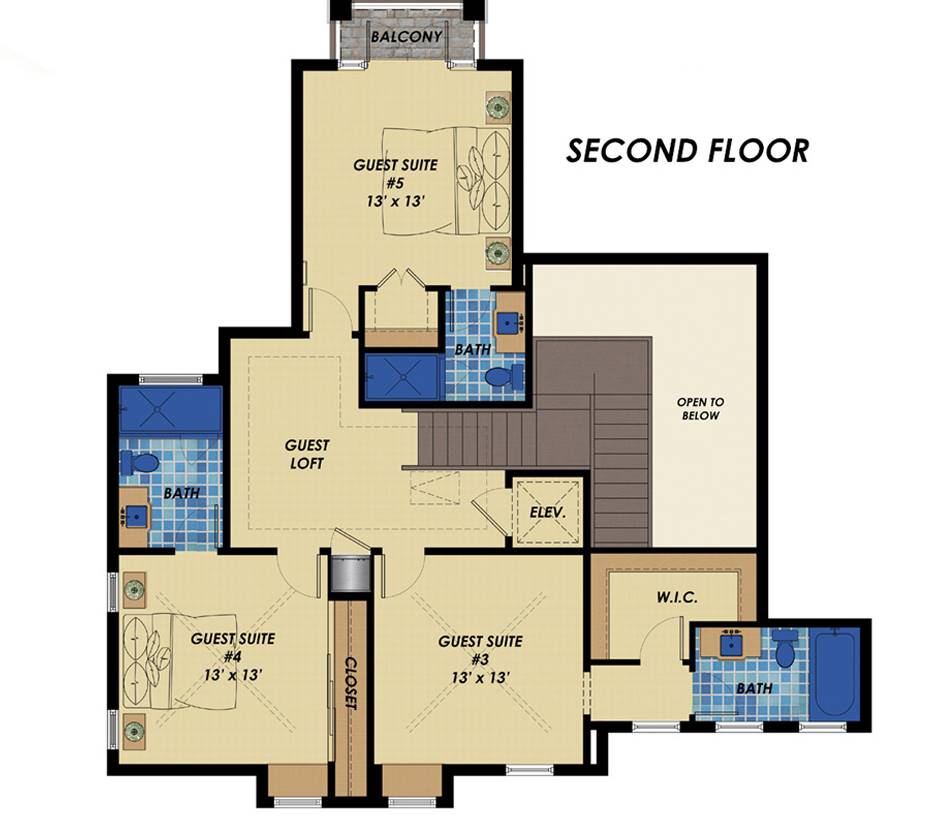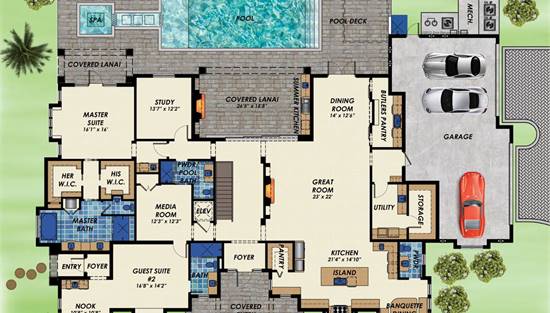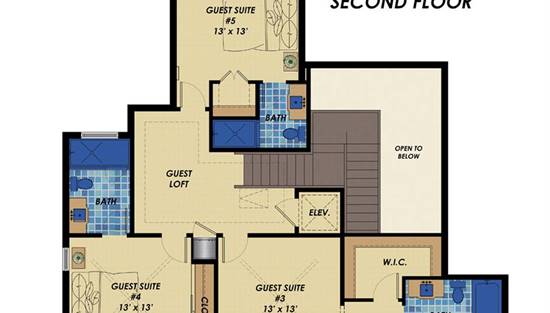- Plan Details
- |
- |
- Print Plan
- |
- Modify Plan
- |
- Reverse Plan
- |
- Cost-to-Build
- |
- View 3D
- |
- Advanced Search
About House Plan 9431:
Stop and take a look at House Plan 9431 if you're in the market for a luxurious lake house! With 4,395 square feet, five bedrooms, and six, and-a-half bathrooms across two stories, this home definitely stands out from the crowd. It also has a three-car garage on the side to preserve its curb appeal. Inside, the main level features the living areas, including the great room, the gorgeous eat-in kitchen with banquette seating, and the formal dining with a butler's pantry. You can also easily extend out into the outdoors thanks to the lanai with summer kitchen, which is great for hosting! The primary suite is located on the main level along with a smaller guest suite that has its own entrance. There's also a study and a media room. The final three bedrooms are located up the stairs--or you can take the elevator--around a loft. Talk about a great setup for the whole family!
Plan Details
Key Features
Attached
Butler's Pantry
Country Kitchen
Covered Front Porch
Covered Rear Porch
Dining Room
Double Vanity Sink
Fireplace
Foyer
Great Room
Guest Suite
His and Hers Primary Closets
Home Office
In-law Suite
Kitchen Island
Laundry 1st Fl
Laundry 2nd Fl
Loft / Balcony
Primary Bdrm Main Floor
Mud Room
Nook / Breakfast Area
Open Floor Plan
Outdoor Kitchen
Outdoor Living Space
Separate Tub and Shower
Side-entry
Split Bedrooms
Suited for corner lot
Suited for view lot
U-Shaped
Walk-in Closet
Walk-in Pantry
Build Beautiful With Our Trusted Brands
Our Guarantees
- Only the highest quality plans
- Int’l Residential Code Compliant
- Full structural details on all plans
- Best plan price guarantee
- Free modification Estimates
- Builder-ready construction drawings
- Expert advice from leading designers
- PDFs NOW!™ plans in minutes
- 100% satisfaction guarantee
- Free Home Building Organizer

(1).png)
