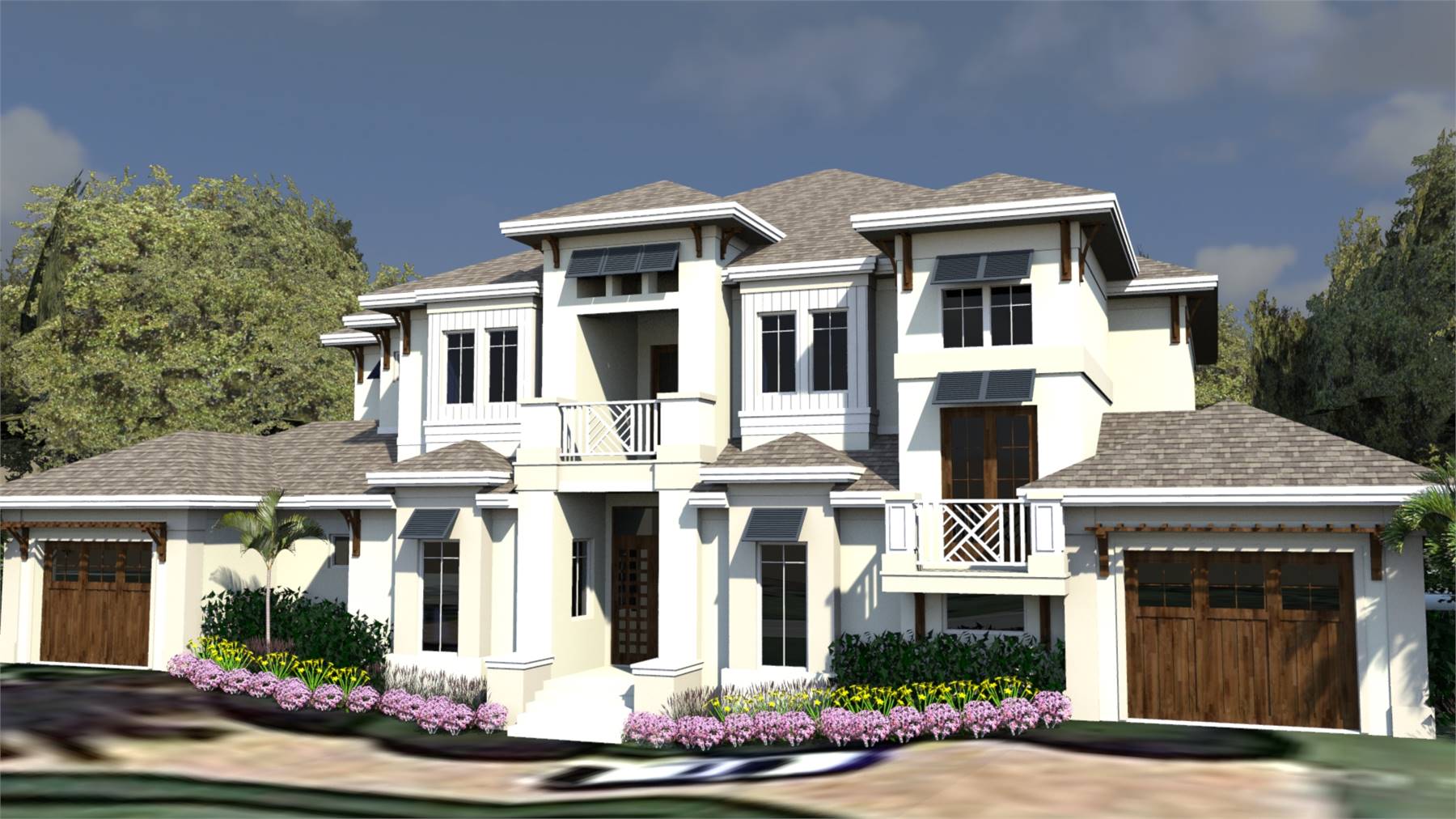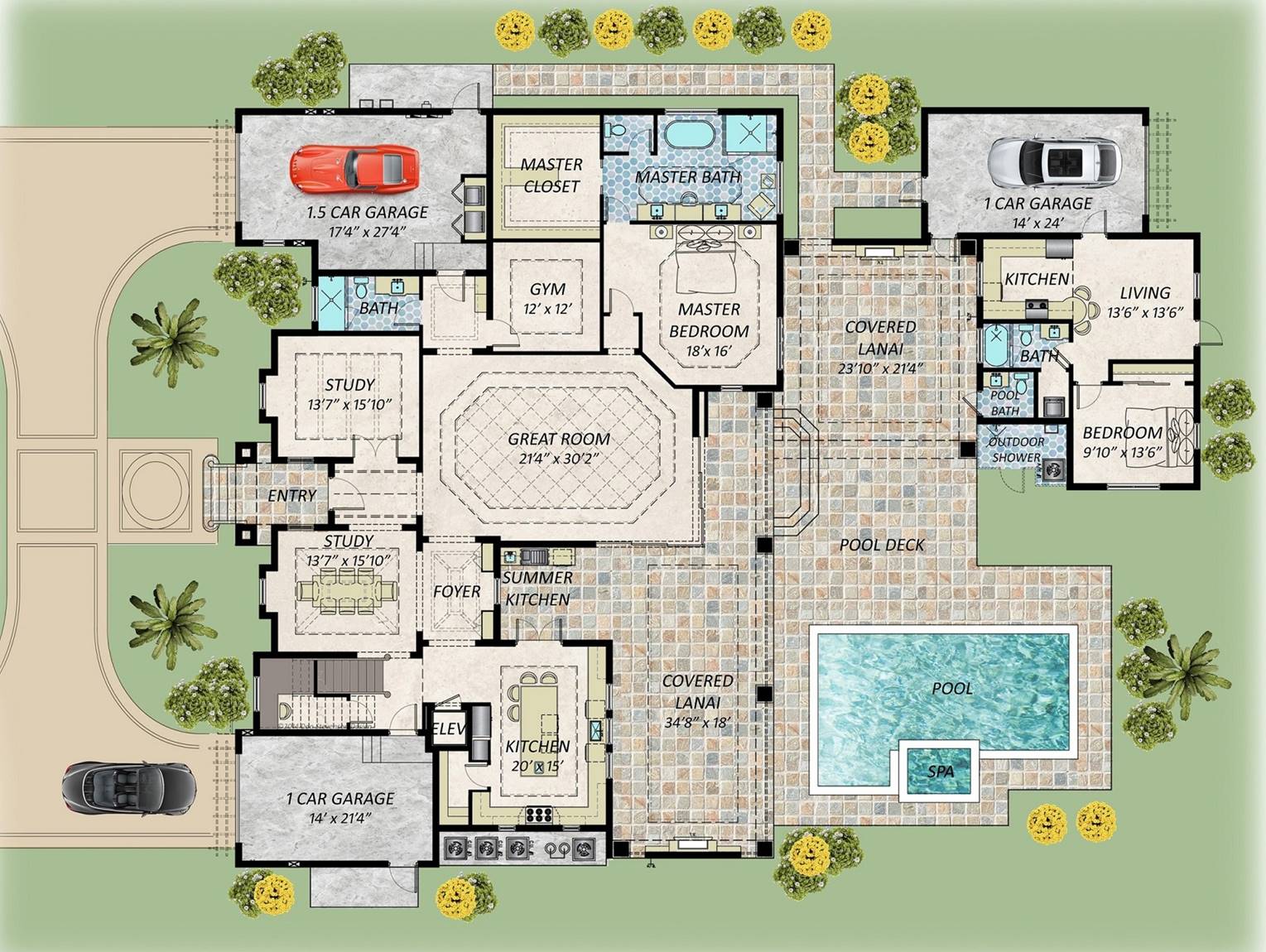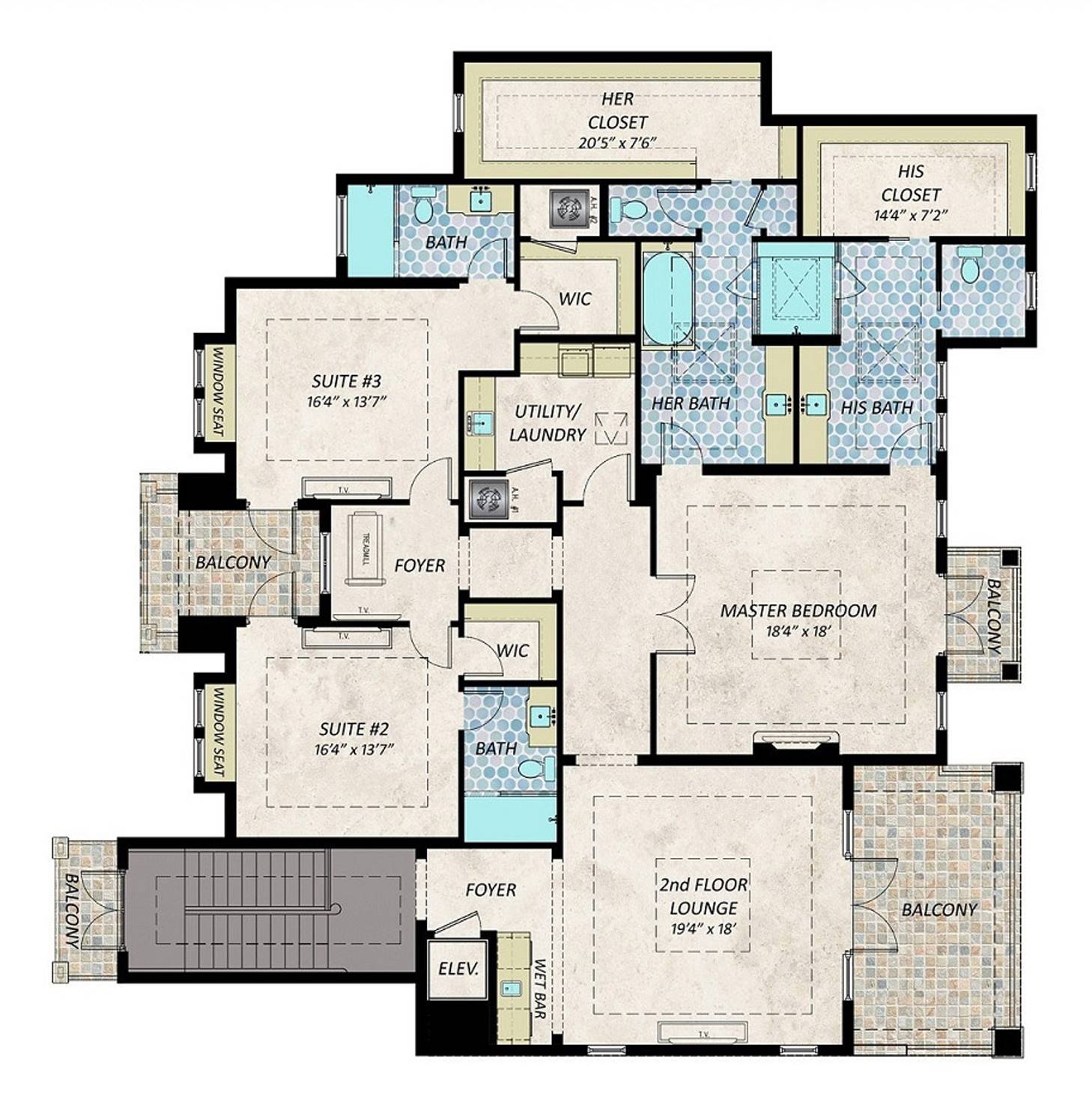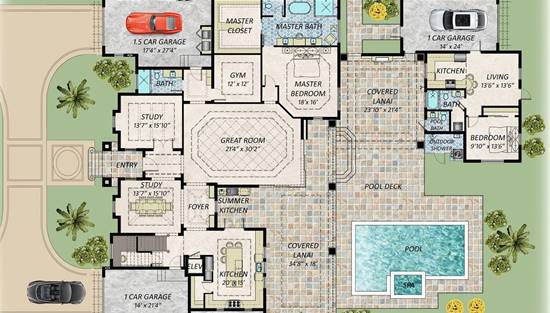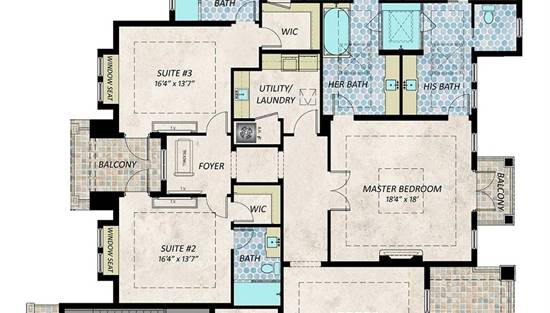- Plan Details
- |
- |
- Print Plan
- |
- Modify Plan
- |
- Reverse Plan
- |
- Cost-to-Build
- |
- View 3D
- |
- Advanced Search
About House Plan 9434:
House Plan 9434 is an outstanding luxury beach house with so much to love across 6,209 square feet and its expansive outdoor living spaces. The main level has a defined layout with formal living and dining, a large and focused kitchen, a gym, and one of the primary suites. Upstairs, you'll find an even more luxurious primary suite with a balcony and dual bathroom layout, two more suites with balcony access, and a shared lounge with, you guessed it, another balcony. Head across the covered lanai and all that outdoor living space and you'll find the ADU, complete with its own kitchen, one bedroom, and one bathroom. It also has exterior features including a powder room and outdoor shower to go with the pool you know you'll need! Make sure to look at the floor plans so you can really appreciate all this home has to offer!
Plan Details
Key Features
2 Primary Suites
Attached
Covered Front Porch
Covered Rear Porch
Detached
Dining Room
Double Vanity Sink
Exercise Room
Family Style
Formal LR
Foyer
Front-entry
Guest Suite
His and Hers Primary Closets
Home Office
In-law Suite
Kitchen Island
Laundry 1st Fl
Laundry 2nd Fl
Loft / Balcony
Primary Bdrm Main Floor
Primary Bdrm Upstairs
Outdoor Kitchen
Outdoor Living Space
Oversized
Rear-entry
Rec Room
Separate Tub and Shower
Split Bedrooms
Suited for view lot
U-Shaped
Vaulted Ceilings
Walk-in Closet
Walk-in Pantry
Build Beautiful With Our Trusted Brands
Our Guarantees
- Only the highest quality plans
- Int’l Residential Code Compliant
- Full structural details on all plans
- Best plan price guarantee
- Free modification Estimates
- Builder-ready construction drawings
- Expert advice from leading designers
- PDFs NOW!™ plans in minutes
- 100% satisfaction guarantee
- Free Home Building Organizer

(1).png)
