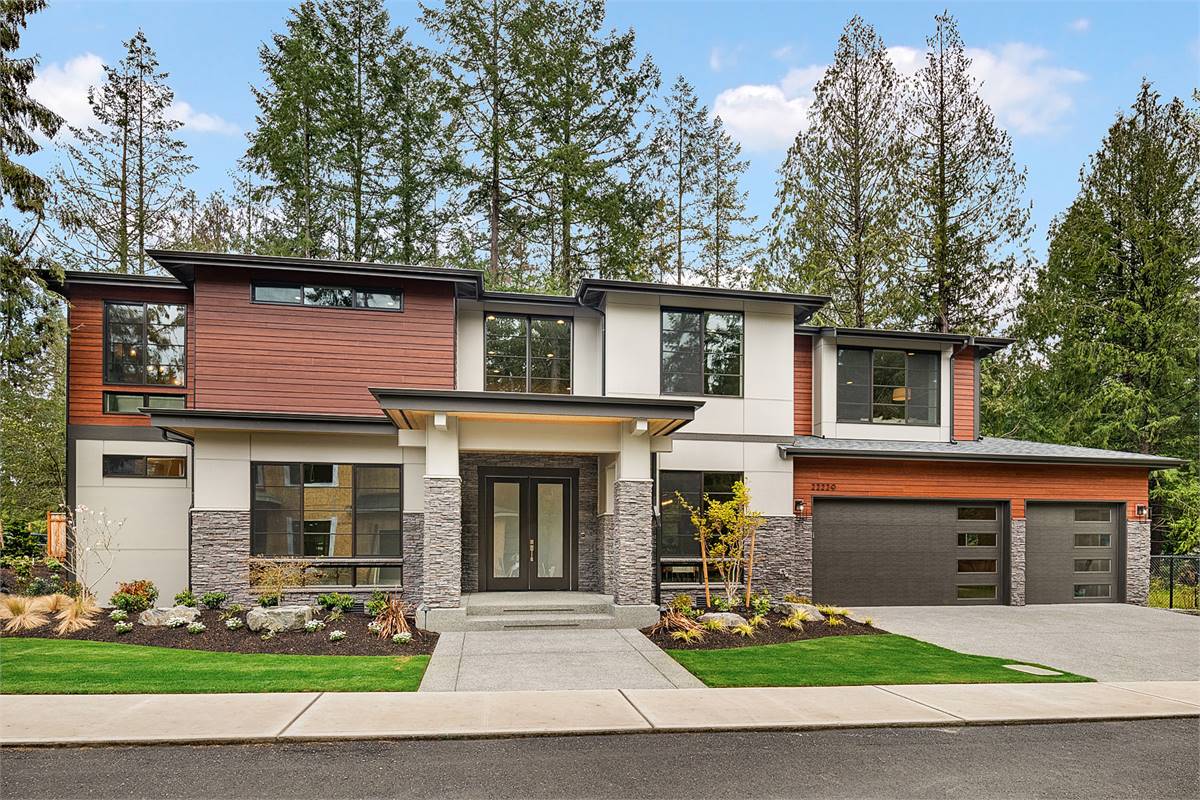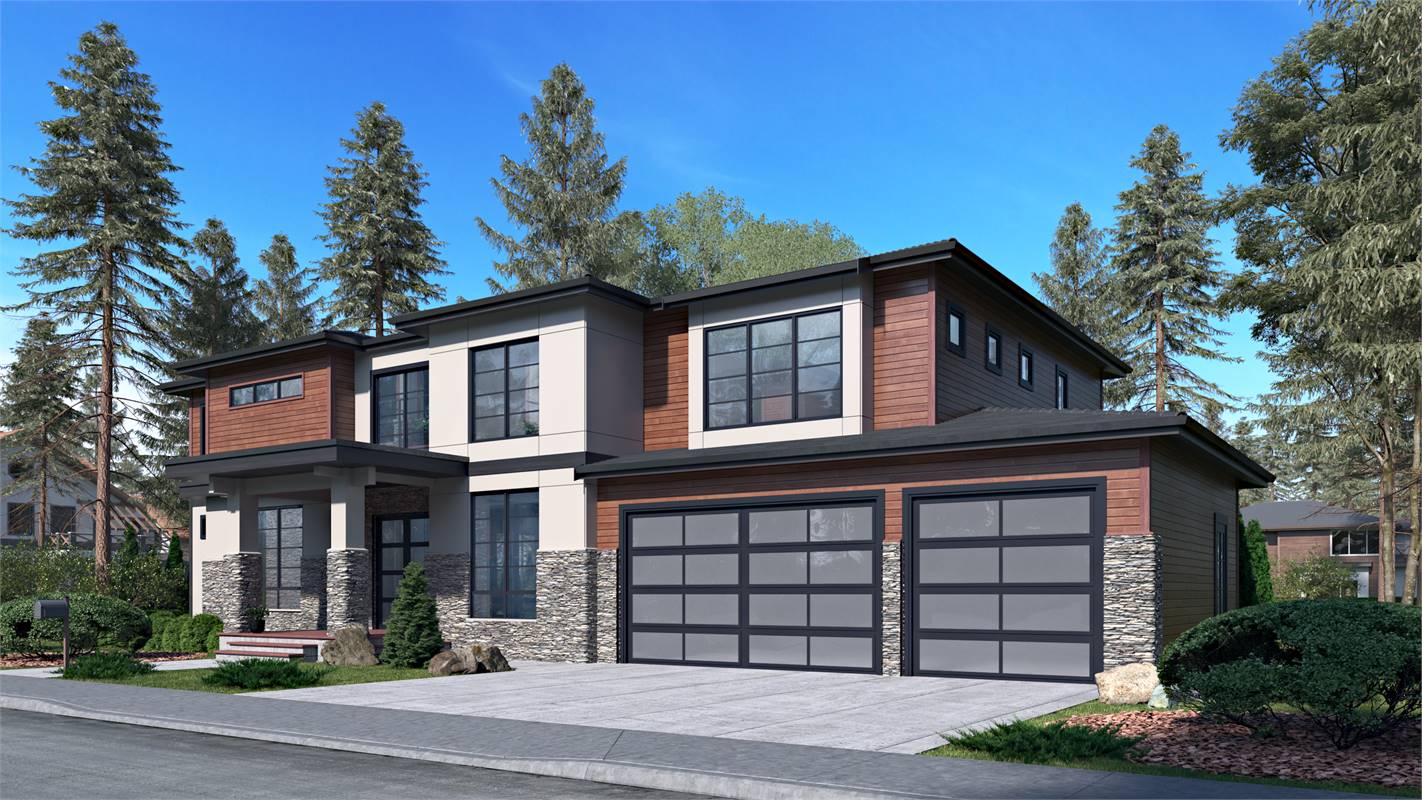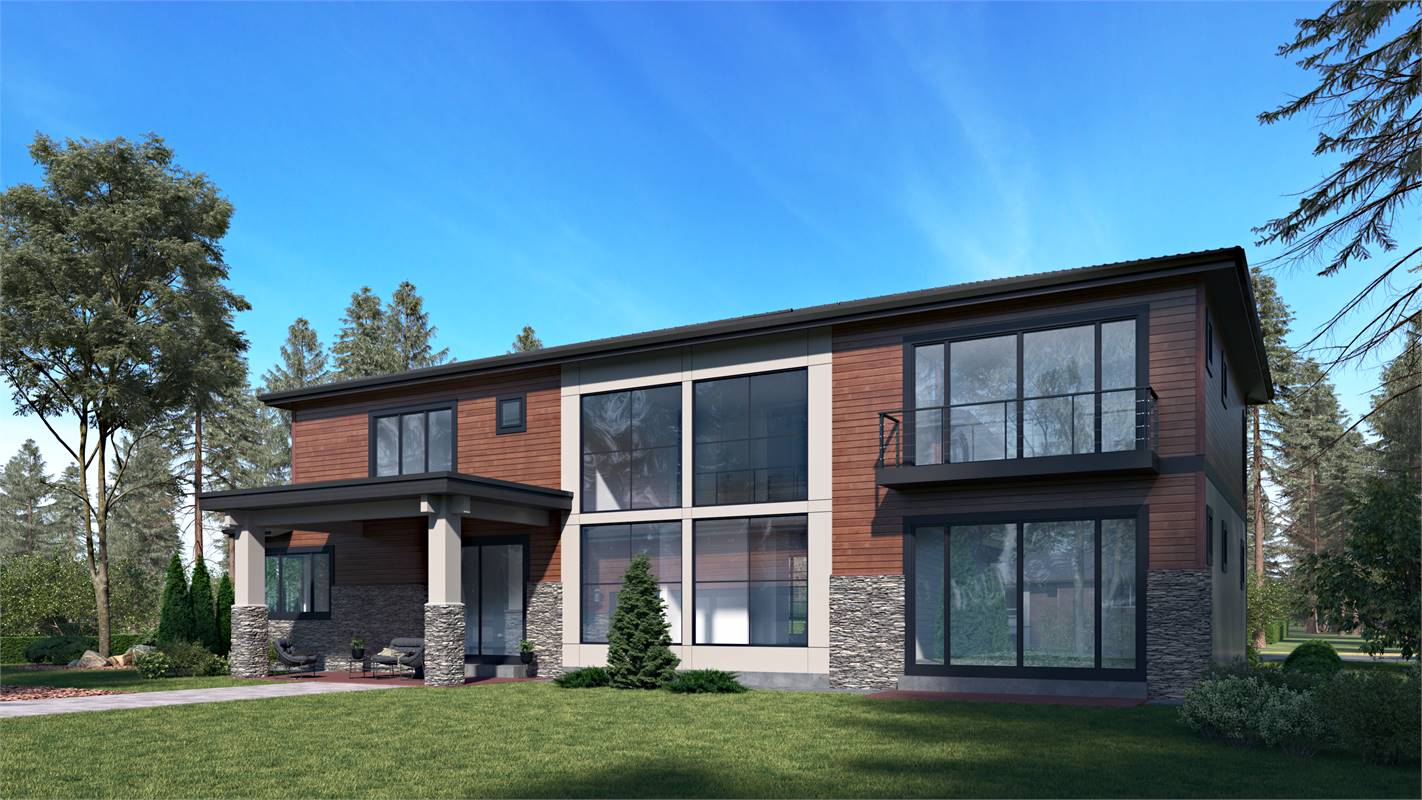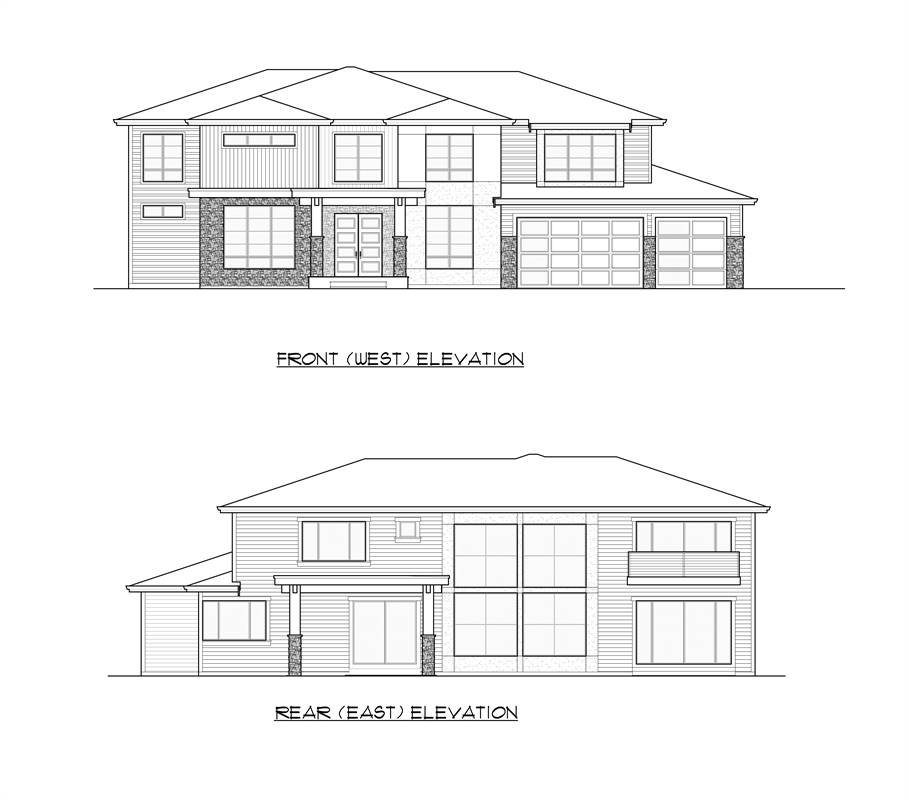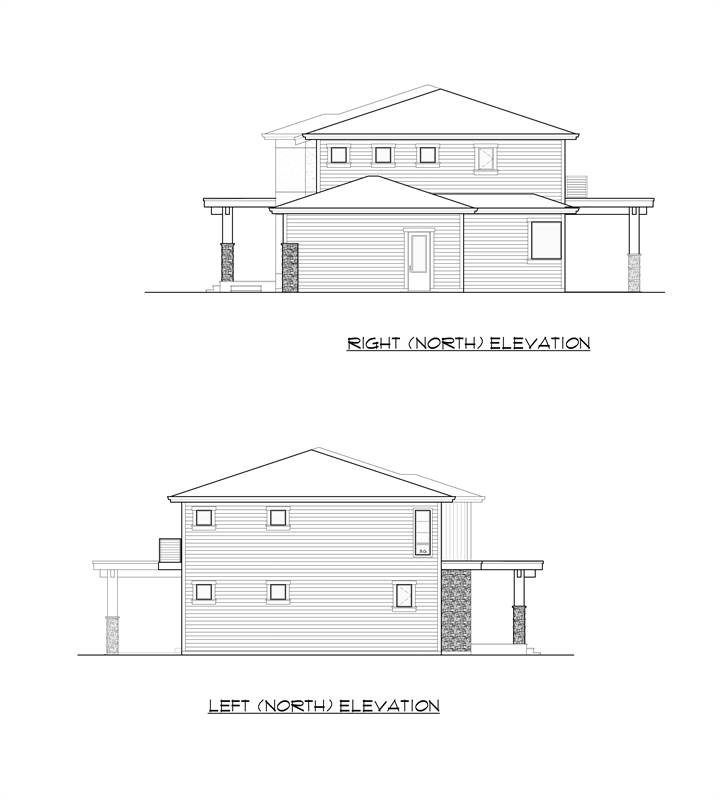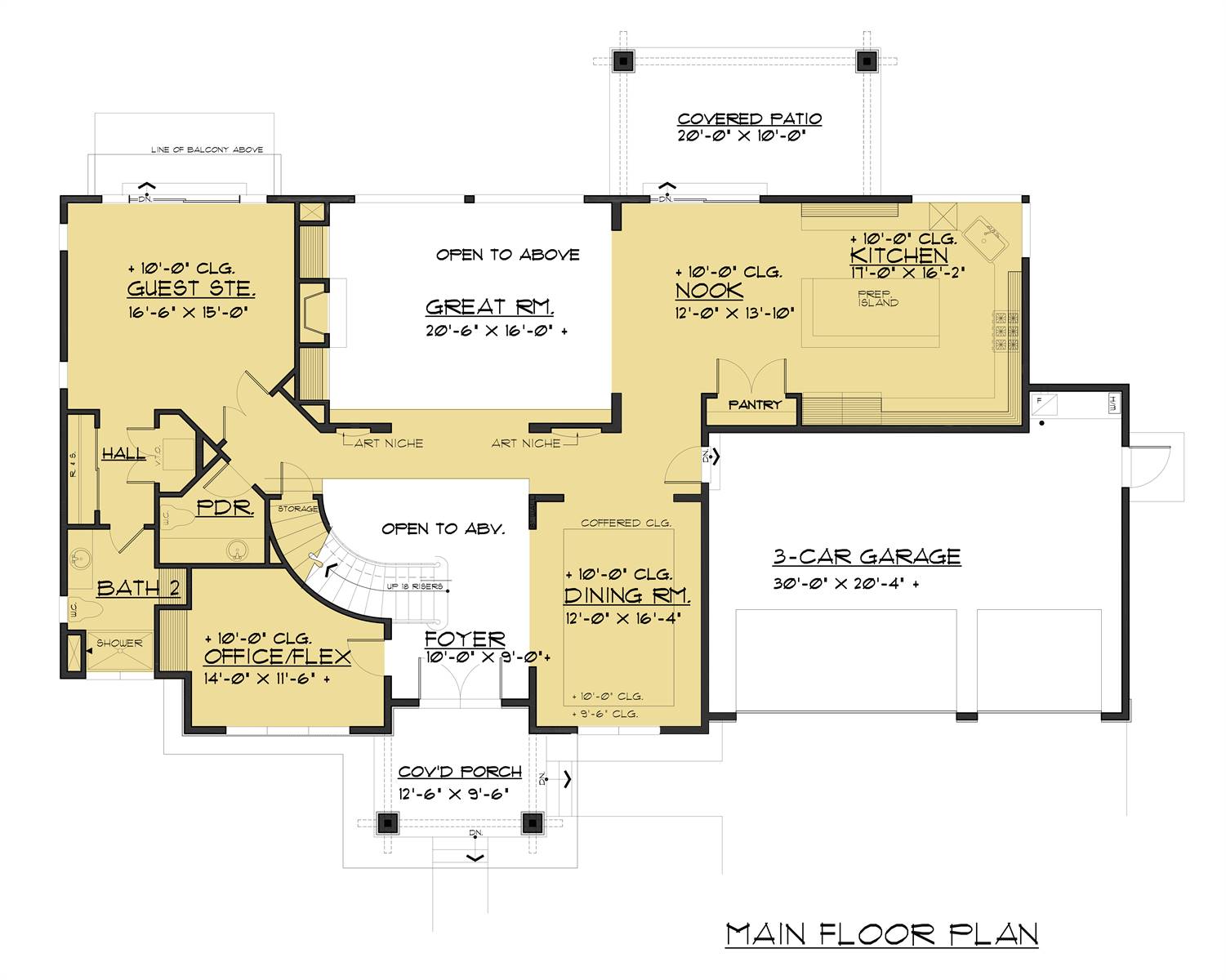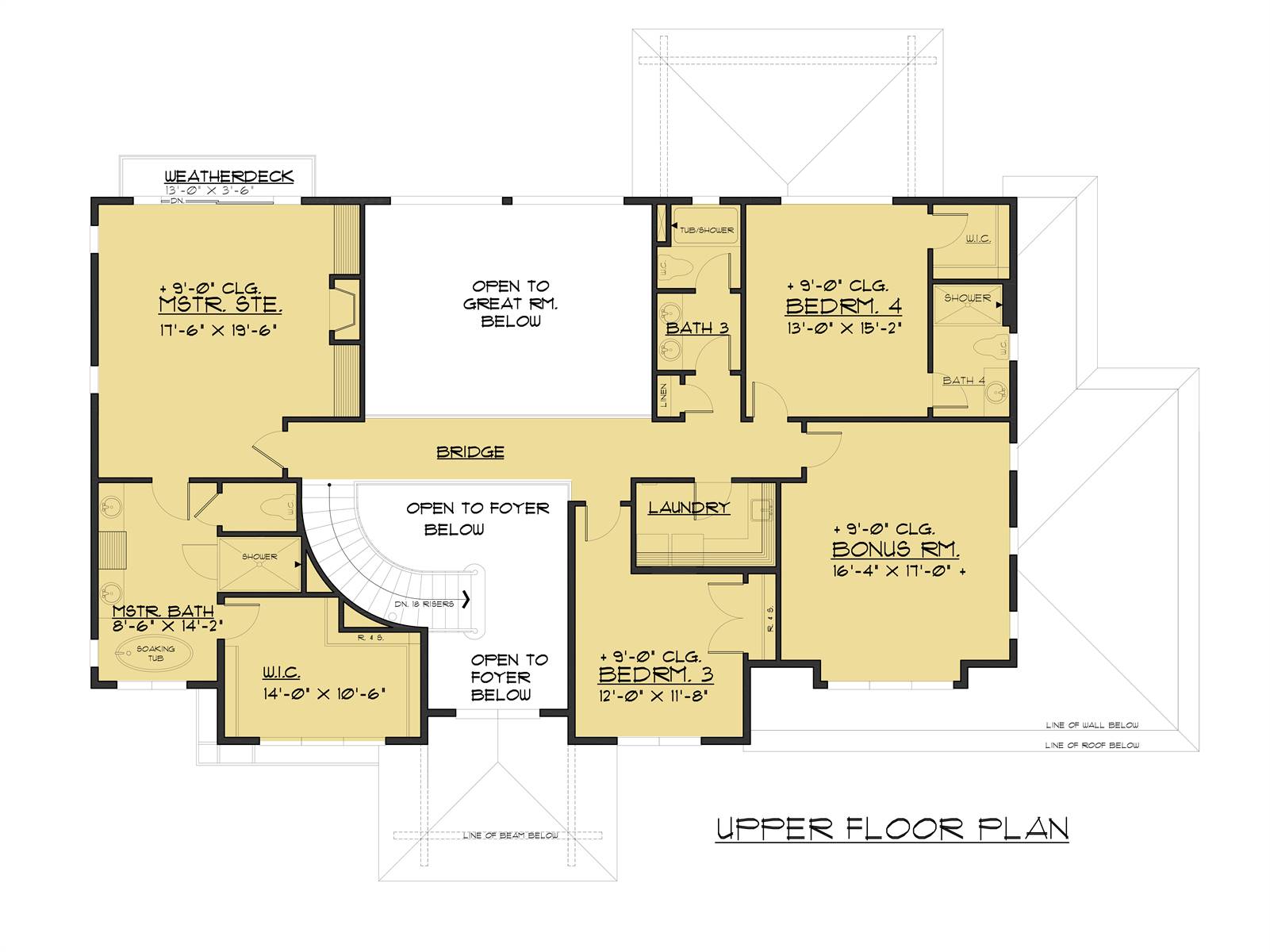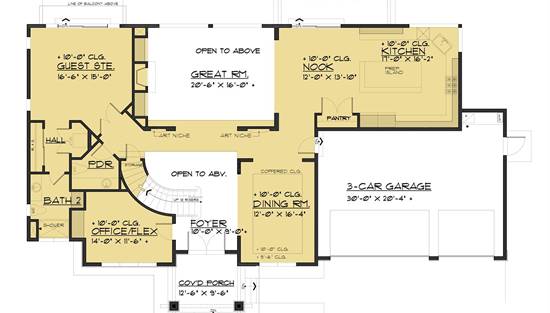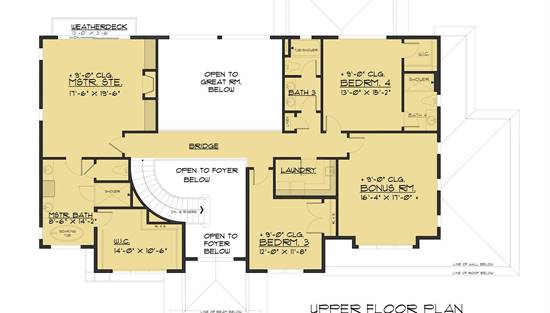- Plan Details
- |
- |
- Print Plan
- |
- Modify Plan
- |
- Reverse Plan
- |
- Cost-to-Build
- |
- View 3D
- |
- Advanced Search
About House Plan 9465:
This sprawling two story Northwest contemporary plan starts its luxury from the curb with its use of mixed materials and its dominant windows maximizing views from every vantage of its 3,982 square feet.
From the first step inside, the center of the home has two story ceilings with 10’ ceilings throughout the other spaces. The main level guest room has an ensuite bath and sliding glass doors to a private patio. The open concept plan allows the kitchen to flow through to a casual eating space through to the living area that is anchored by a fireplace. Natural light beams from each room with the large windows. The worker bee of the home has an office separated for minimizing noise and adding to productivity, this home is great for entertaining but also provides privacy for the family’s sleeping quarters.
Up the curved stairs you’ll find the master has been intentionally separated from the other 3 bedrooms with a private bridge / walkway that is flanked by the open-air 2 story ceilings below. The master bath is ensuite and has both a shower and tub, as well as dual sinks and a walk-in closet. The family’s laundry room is convenient to the bedrooms with a hallway bath being shared by one of the bedrooms (and the optional bonus that could be used as a 5th bedroom), while the 4th bedroom has a private bath. The bonus room’s square footage is included in the total heated square footage (3982).
From the first step inside, the center of the home has two story ceilings with 10’ ceilings throughout the other spaces. The main level guest room has an ensuite bath and sliding glass doors to a private patio. The open concept plan allows the kitchen to flow through to a casual eating space through to the living area that is anchored by a fireplace. Natural light beams from each room with the large windows. The worker bee of the home has an office separated for minimizing noise and adding to productivity, this home is great for entertaining but also provides privacy for the family’s sleeping quarters.
Up the curved stairs you’ll find the master has been intentionally separated from the other 3 bedrooms with a private bridge / walkway that is flanked by the open-air 2 story ceilings below. The master bath is ensuite and has both a shower and tub, as well as dual sinks and a walk-in closet. The family’s laundry room is convenient to the bedrooms with a hallway bath being shared by one of the bedrooms (and the optional bonus that could be used as a 5th bedroom), while the 4th bedroom has a private bath. The bonus room’s square footage is included in the total heated square footage (3982).
Plan Details
Key Features
2 Story Volume
Attached
Bonus Room
Covered Front Porch
Deck
Dining Room
Double Vanity Sink
Fireplace
Foyer
Front-entry
Great Room
Guest Suite
Home Office
Kitchen Island
Laundry 2nd Fl
Library/Media Rm
Primary Bdrm Upstairs
Nook / Breakfast Area
Open Floor Plan
Rear Porch
Separate Tub and Shower
Vaulted Great Room/Living
Walk-in Closet
Walk-in Pantry
Build Beautiful With Our Trusted Brands
Our Guarantees
- Only the highest quality plans
- Int’l Residential Code Compliant
- Full structural details on all plans
- Best plan price guarantee
- Free modification Estimates
- Builder-ready construction drawings
- Expert advice from leading designers
- PDFs NOW!™ plans in minutes
- 100% satisfaction guarantee
- Free Home Building Organizer
.png)
.png)
