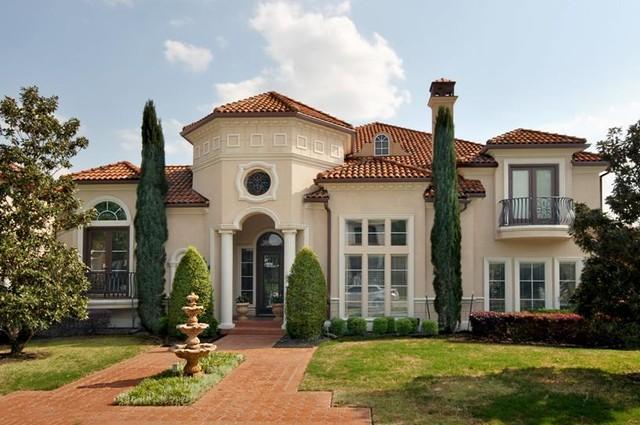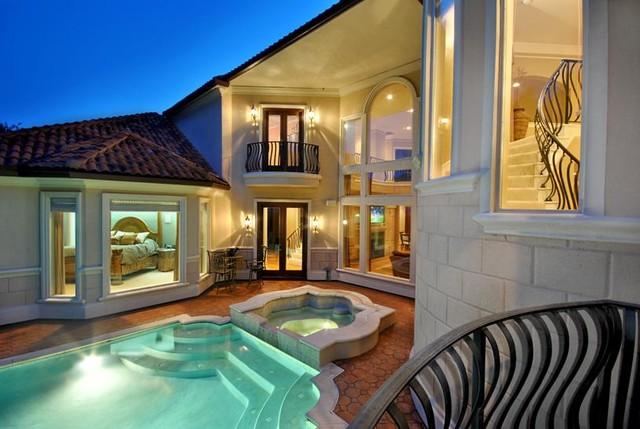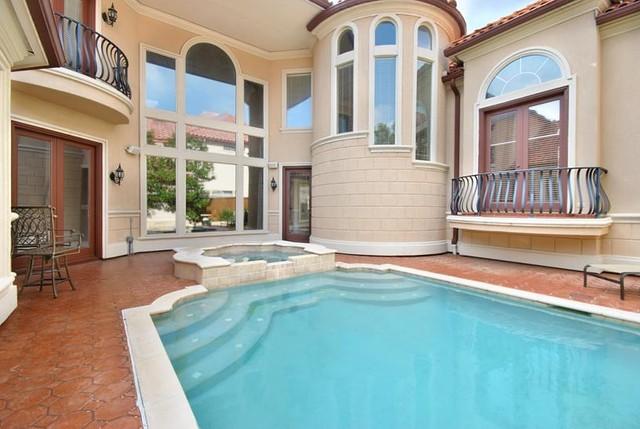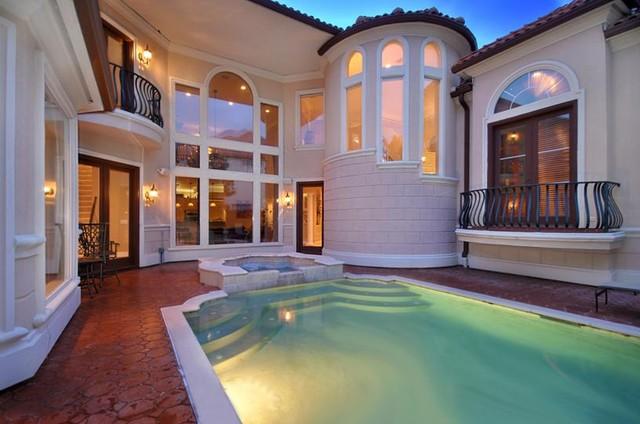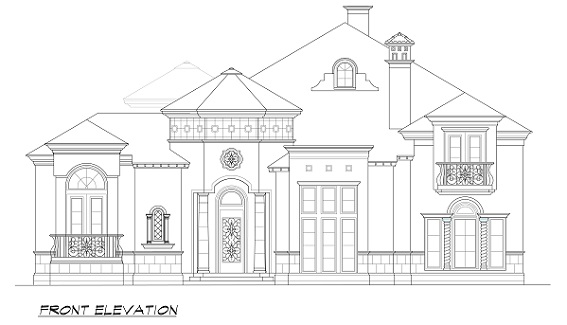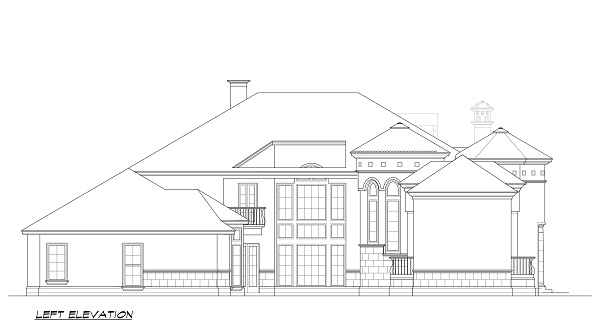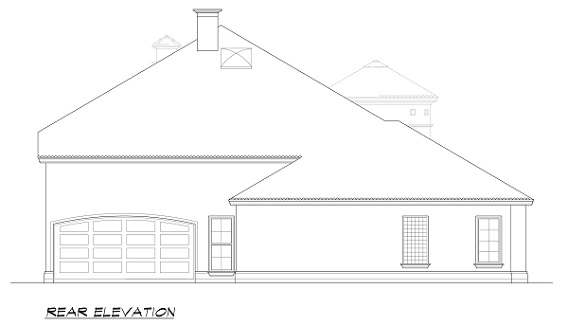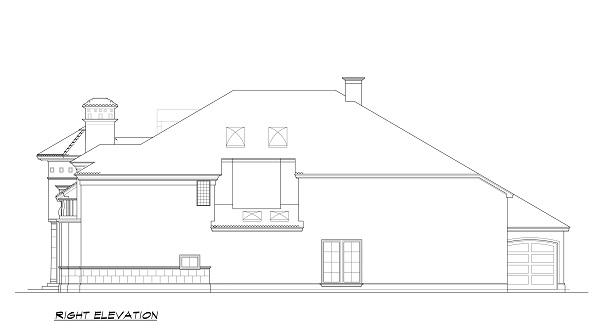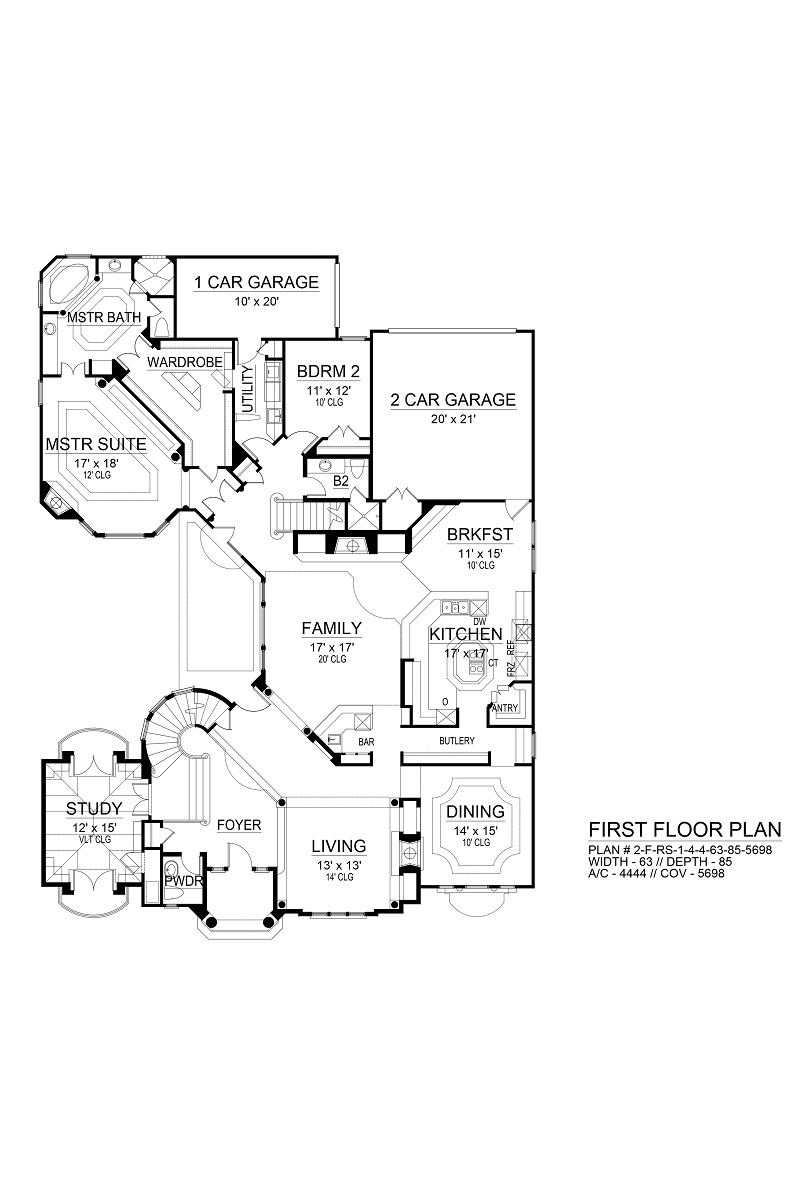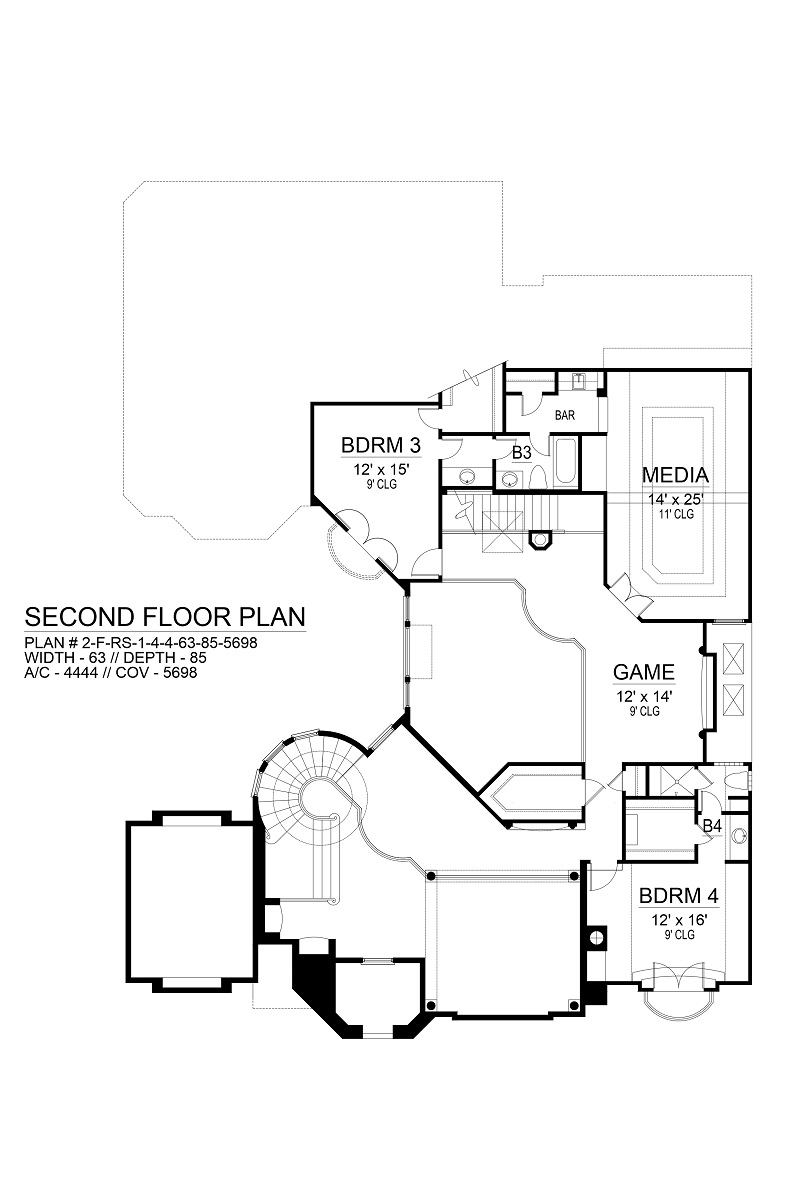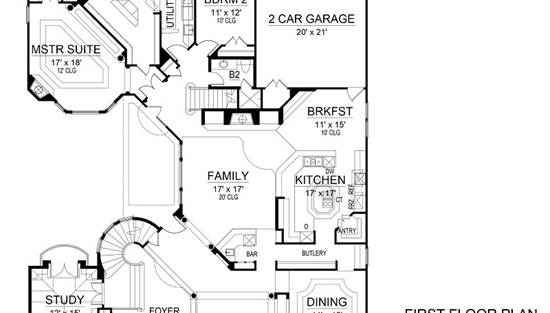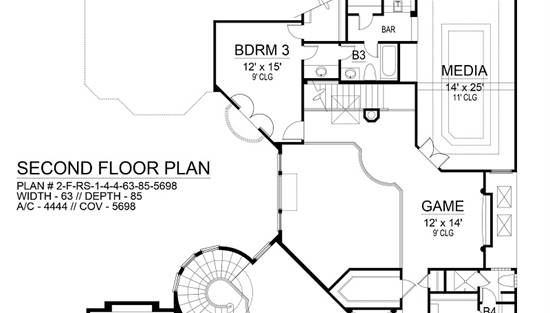- Plan Details
- |
- |
- Print Plan
- |
- Modify Plan
- |
- Reverse Plan
- |
- Cost-to-Build
- |
- View 3D
- |
- Advanced Search
About House Plan 9474:
This Mediterranean home plan is elaborate and luxurious, with an ornamental exterior that features
stucco, custom arched windows and doors, and a tile roof. The covered entryway, supported by large
decorative pillars and featuring a symmetrical design with bold and simple moldings, welcomes you into
the grand foyer. Just off the foyer is a quiet study and a formal living room. The study offers access
to a the private balconies on both the rear and front. Beyond the living room, the formal dining sits
with direct access to the kitchen through the butlery. Located in the center of the home is the family
room, kitchen, and breakfast room. The kitchen is only separated from the breakfast room by a eating
bar. The family room offers a fireplace, built-ins, and views to the upper hall. The master bedroom
suite features a corner fireplace and trey ceilings. The master bath offers a separate shower and
corner tub, dual vanities, and spacious wardrobe. To finish the first floor, this plan offers a family
bedroom with walk in closet and bathroom, utility room, and one and two car garages. The second floor
can be accessed via a spiral staircase and offers two more family bedrooms with full baths and walk in
closets. The second floor also includes a game room and media room finishing out this beautiful,
luxury Mediterranean home.
stucco, custom arched windows and doors, and a tile roof. The covered entryway, supported by large
decorative pillars and featuring a symmetrical design with bold and simple moldings, welcomes you into
the grand foyer. Just off the foyer is a quiet study and a formal living room. The study offers access
to a the private balconies on both the rear and front. Beyond the living room, the formal dining sits
with direct access to the kitchen through the butlery. Located in the center of the home is the family
room, kitchen, and breakfast room. The kitchen is only separated from the breakfast room by a eating
bar. The family room offers a fireplace, built-ins, and views to the upper hall. The master bedroom
suite features a corner fireplace and trey ceilings. The master bath offers a separate shower and
corner tub, dual vanities, and spacious wardrobe. To finish the first floor, this plan offers a family
bedroom with walk in closet and bathroom, utility room, and one and two car garages. The second floor
can be accessed via a spiral staircase and offers two more family bedrooms with full baths and walk in
closets. The second floor also includes a game room and media room finishing out this beautiful,
luxury Mediterranean home.
Plan Details
Key Features
Attached
Butler's Pantry
Family Room
Formal LR
Foyer
Home Office
Kitchen Island
Laundry 1st Fl
Primary Bdrm Main Floor
Nook / Breakfast Area
Separate Tub and Shower
Slab
Build Beautiful With Our Trusted Brands
Our Guarantees
- Only the highest quality plans
- Int’l Residential Code Compliant
- Full structural details on all plans
- Best plan price guarantee
- Free modification Estimates
- Builder-ready construction drawings
- Expert advice from leading designers
- PDFs NOW!™ plans in minutes
- 100% satisfaction guarantee
- Free Home Building Organizer
.png)
.png)
