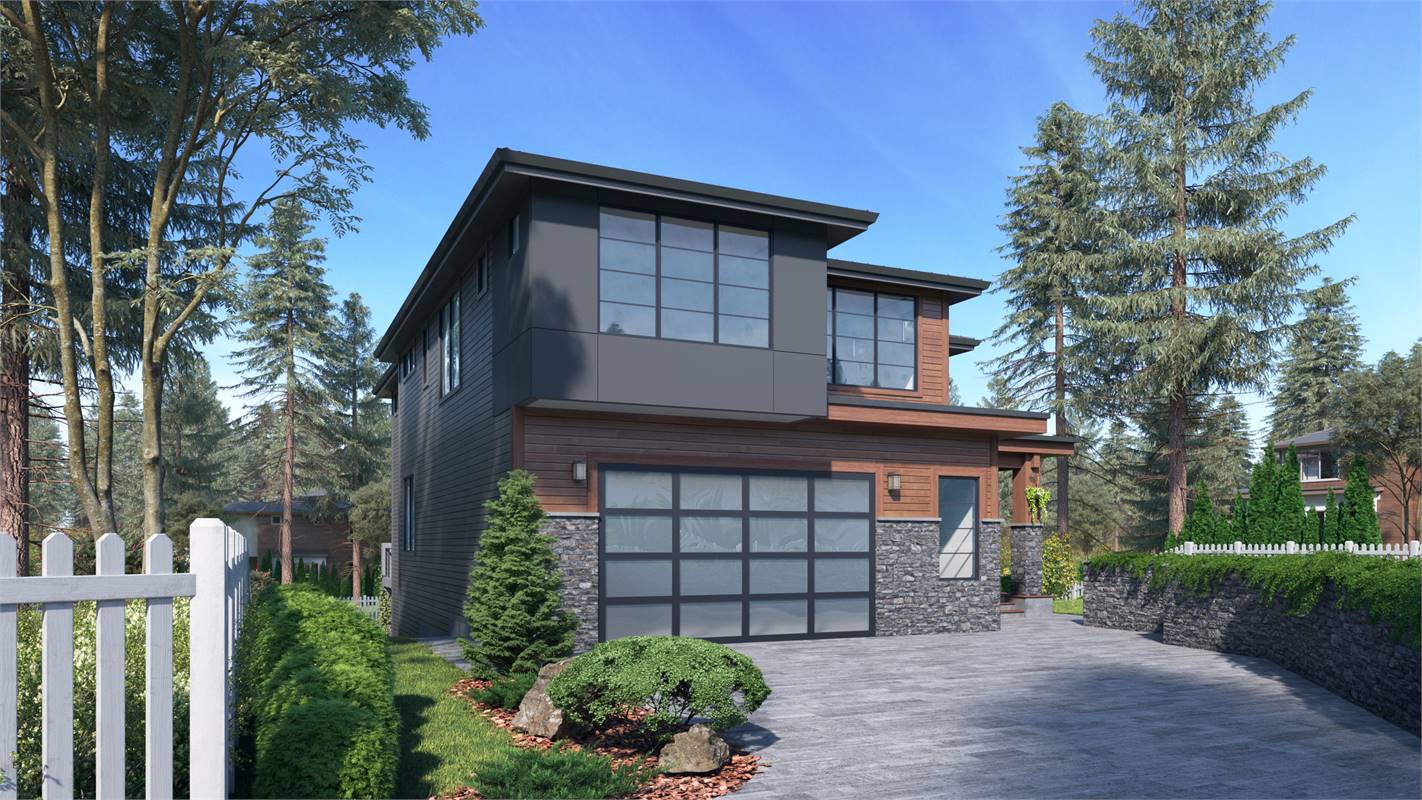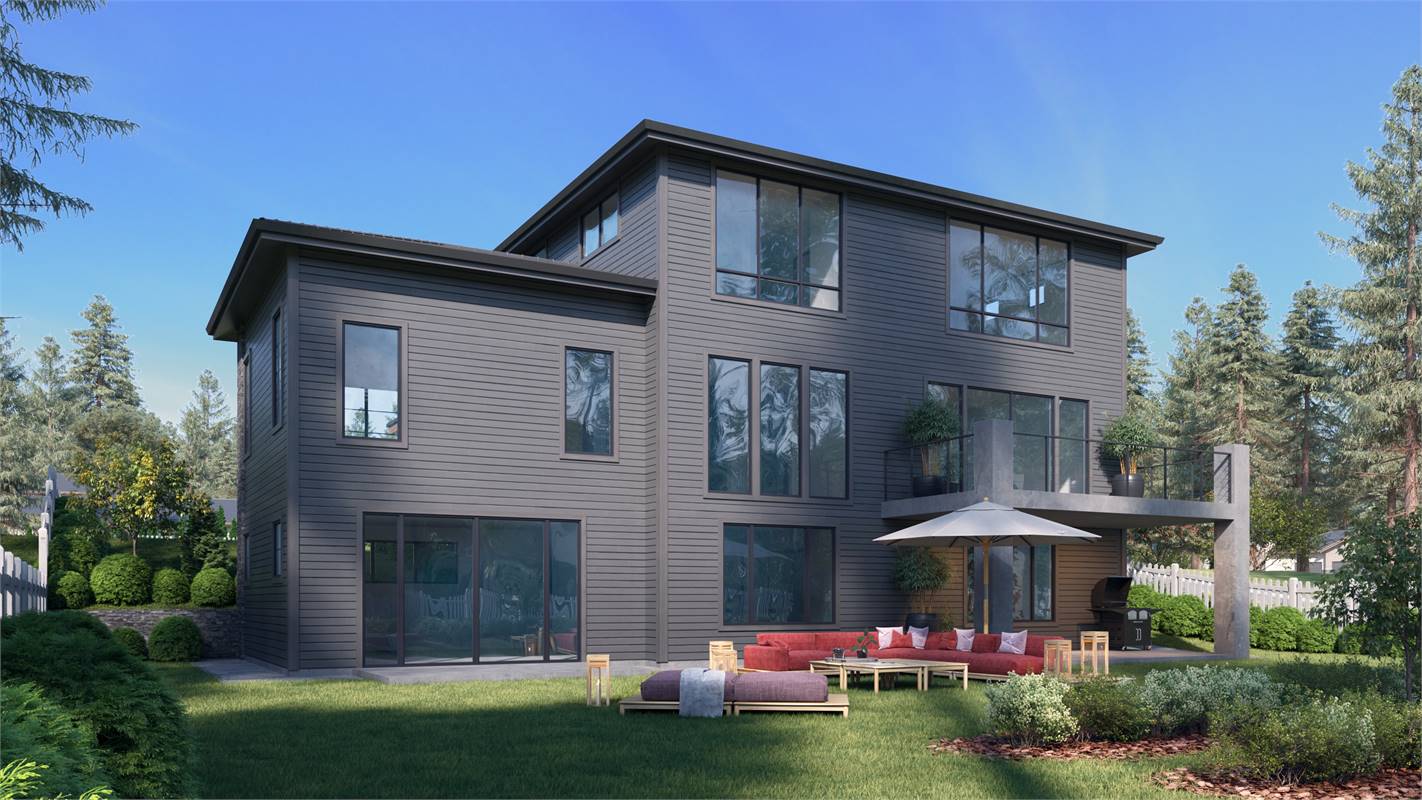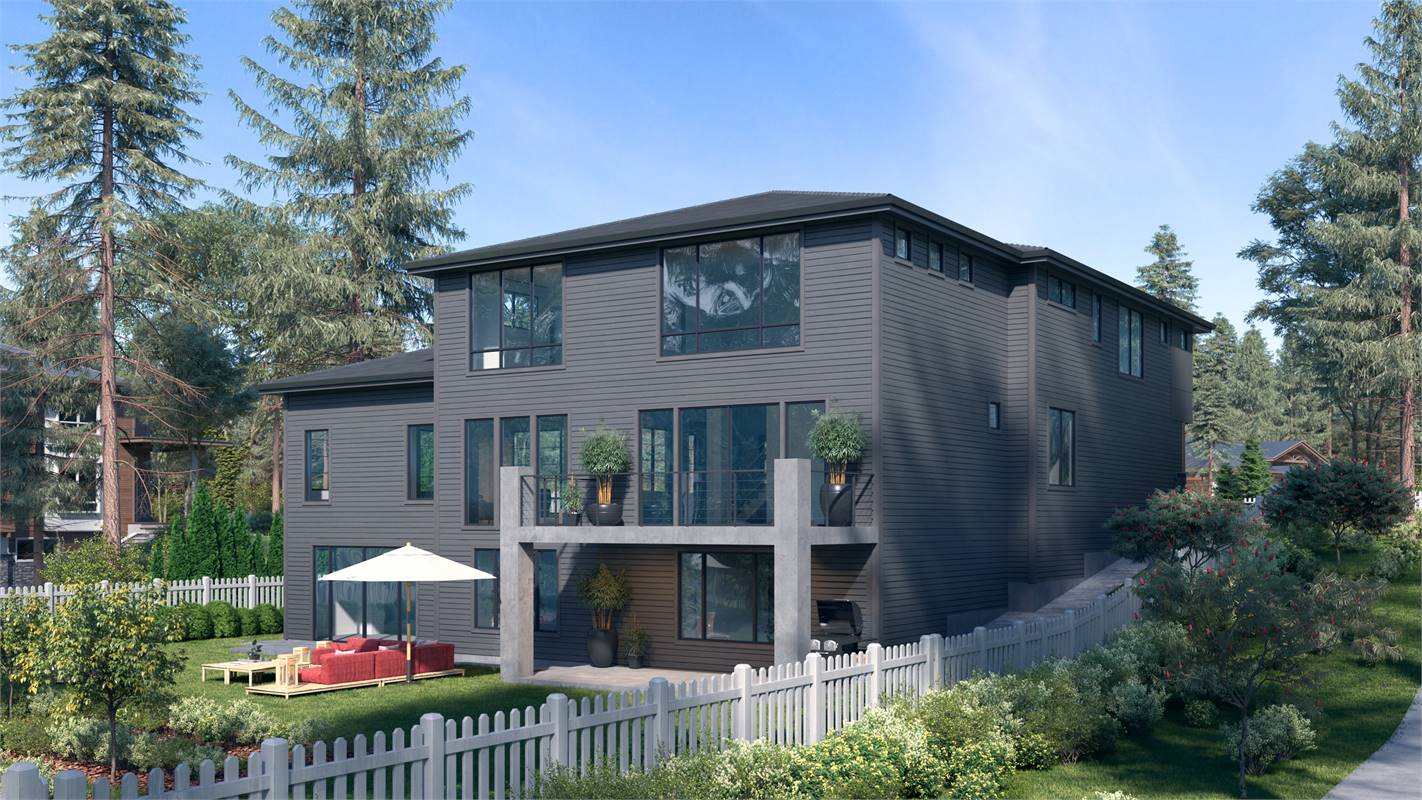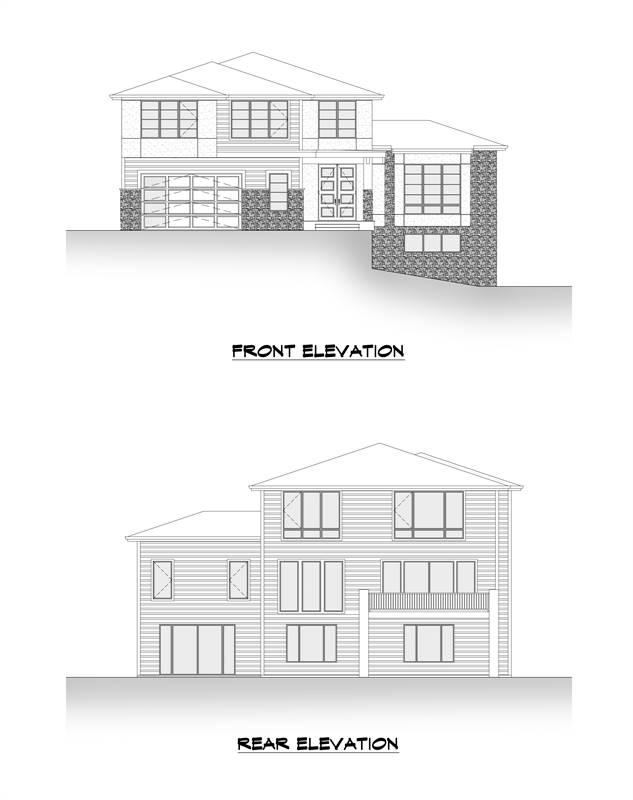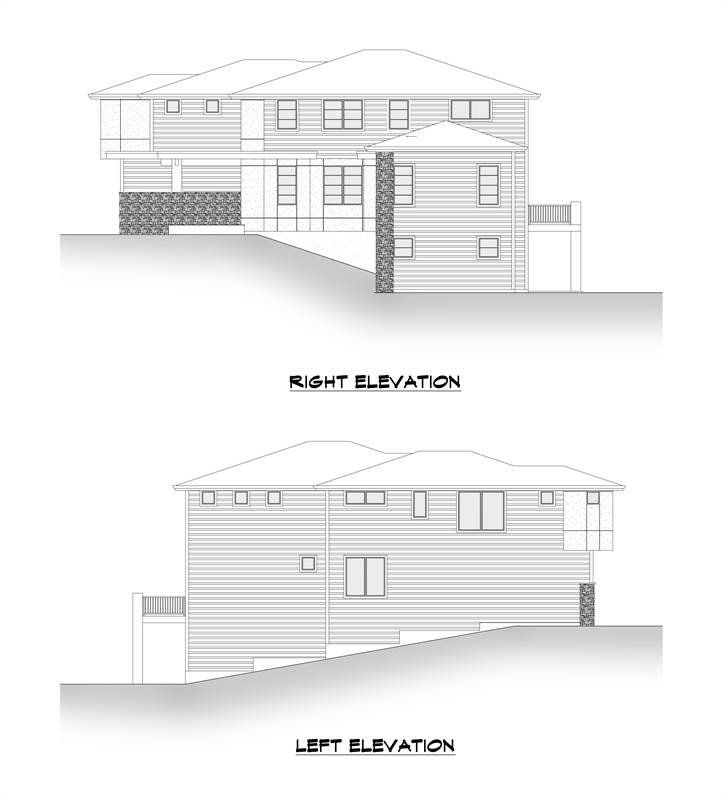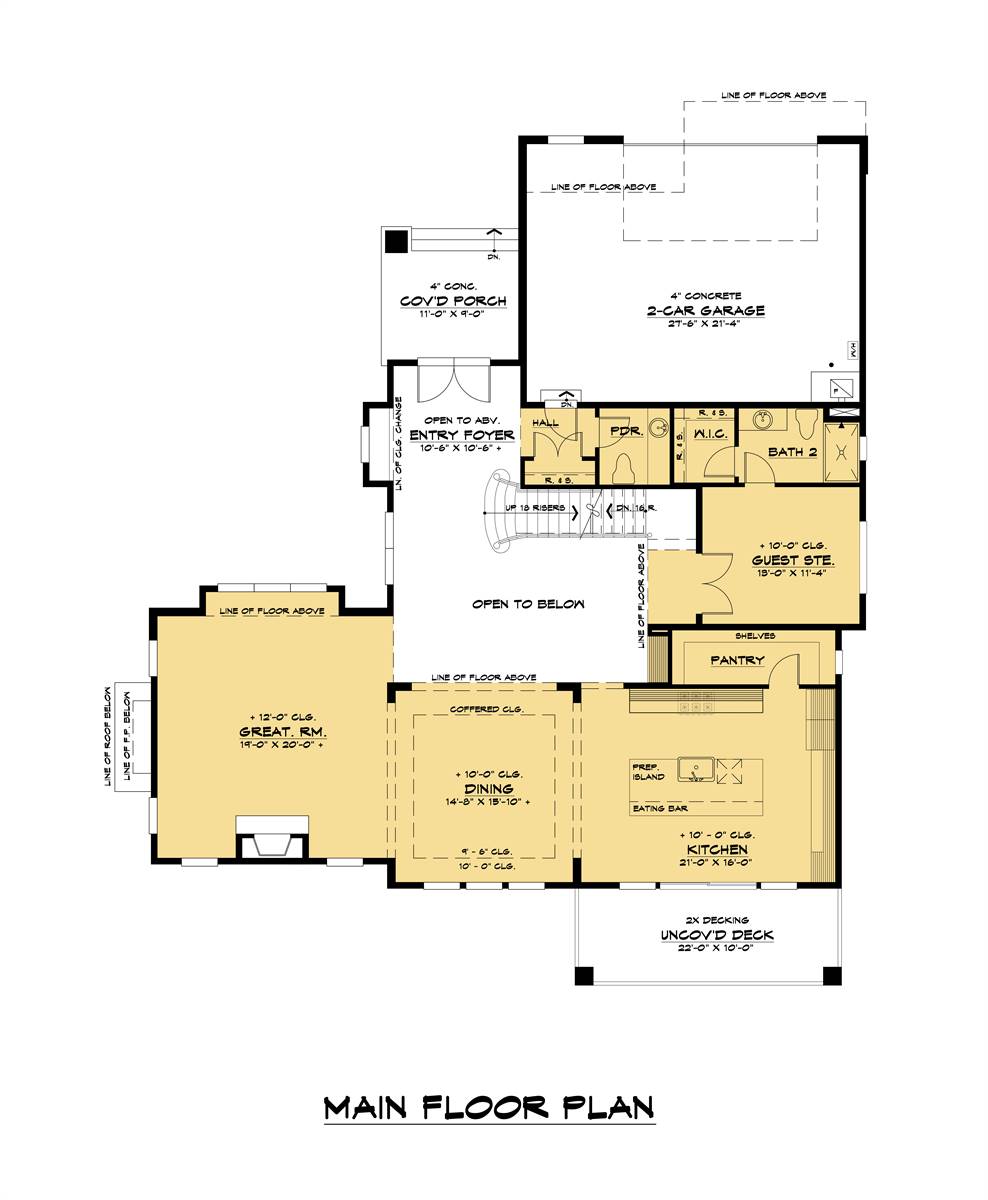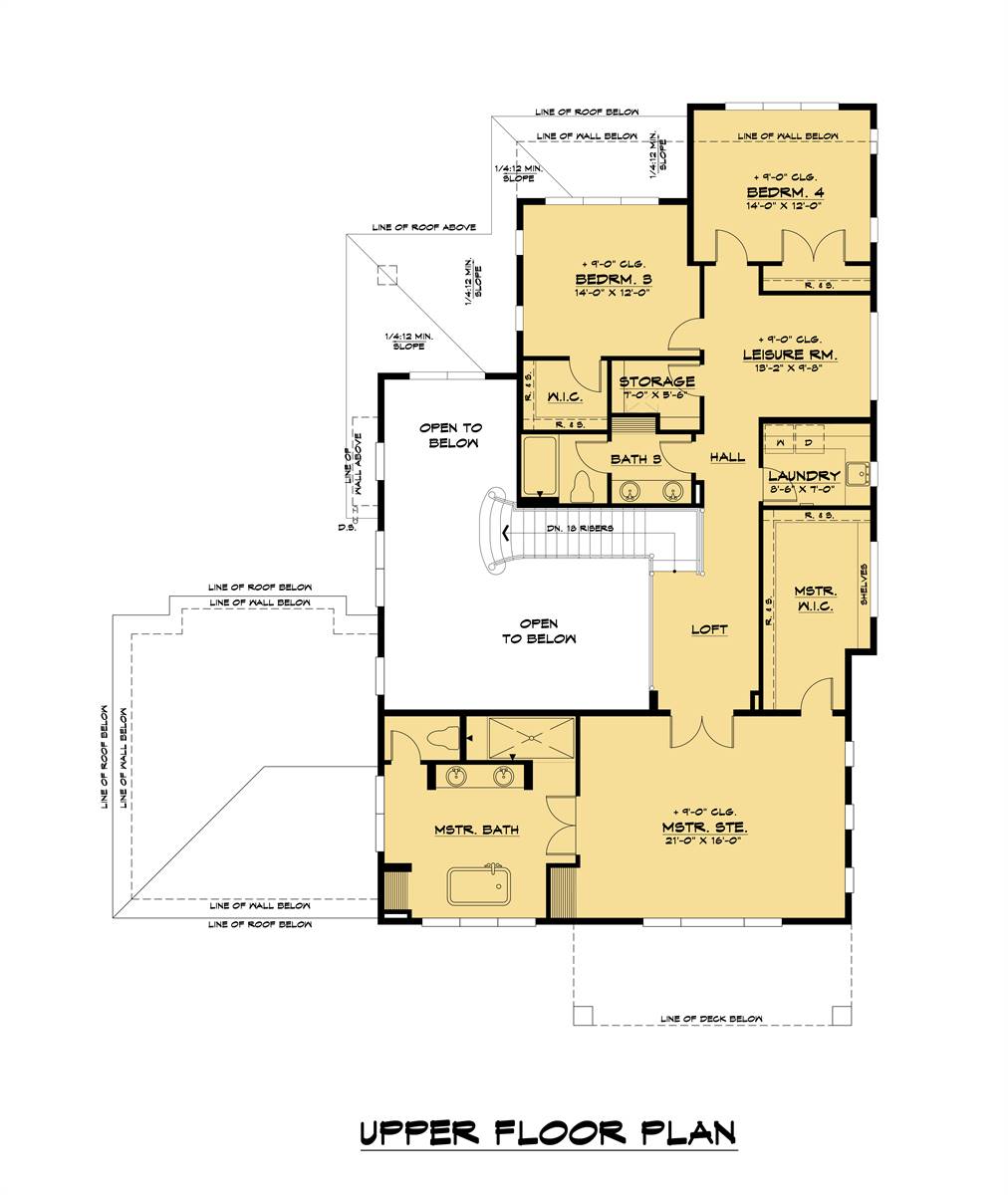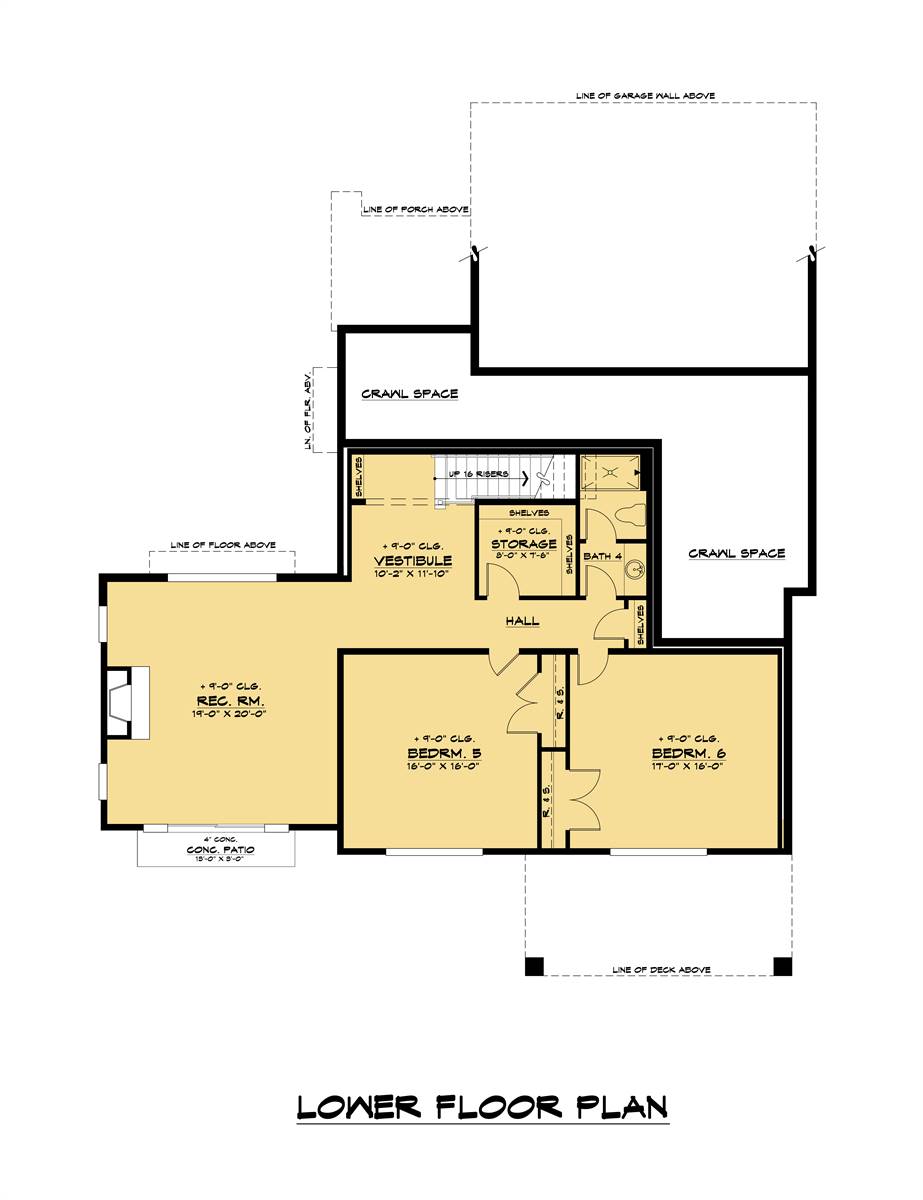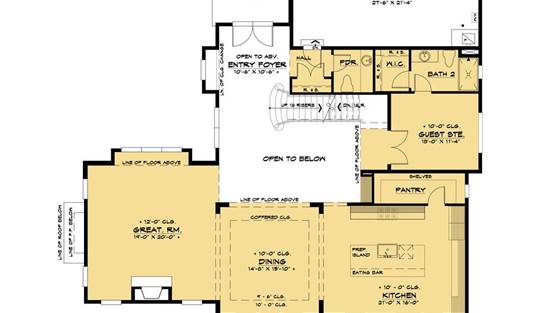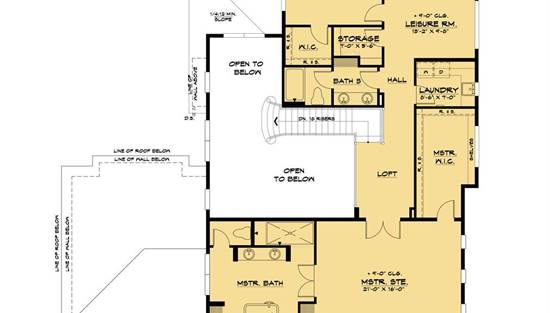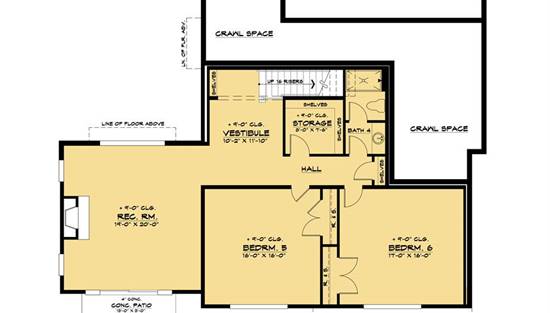- Plan Details
- |
- |
- Print Plan
- |
- Modify Plan
- |
- Reverse Plan
- |
- Cost-to-Build
- |
- View 3D
- |
- Advanced Search
About House Plan 9486:
If you have a large family that loves to be together but also enjoys private spaces to relax and unwind, this stunning three level 5,200 sq. ft. contemporary house plan should be at the top of your list.
Upon entering the main level of the home, you’ll feel the airiness of the 2 story foyer with a convenient powder room and coat closet to use and the guest ensuite bedroom is nearby. This main level is the gathering space with an open floor plan that is anchored by fireplace, an eat-at island, tons of natural light, and sliding glass doors leading to the deck.
Three bedrooms are located on the upper level including the master suite that has a walk-in closet, and a dual vanity bathroom with both a shower and a tub. The two secondary bedrooms share a hallway bath that is across from the laundry room of the home.
The lowest level has the remaining 2 bedrooms, and they share a compartmentalized hallway bathroom. There is an additional flex room that has a fireplace as well as an exterior exit onto a concrete patio.
Upon entering the main level of the home, you’ll feel the airiness of the 2 story foyer with a convenient powder room and coat closet to use and the guest ensuite bedroom is nearby. This main level is the gathering space with an open floor plan that is anchored by fireplace, an eat-at island, tons of natural light, and sliding glass doors leading to the deck.
Three bedrooms are located on the upper level including the master suite that has a walk-in closet, and a dual vanity bathroom with both a shower and a tub. The two secondary bedrooms share a hallway bath that is across from the laundry room of the home.
The lowest level has the remaining 2 bedrooms, and they share a compartmentalized hallway bathroom. There is an additional flex room that has a fireplace as well as an exterior exit onto a concrete patio.
Plan Details
Key Features
2 Story Volume
Attached
Covered Front Porch
Deck
Dining Room
Double Vanity Sink
Exercise Room
Fireplace
Front-entry
Great Room
Guest Suite
Kitchen Island
Laundry 2nd Fl
Loft / Balcony
Primary Bdrm Upstairs
Open Floor Plan
Oversized
Peninsula / Eating Bar
Rear Porch
Rec Room
Storage Space
Suited for corner lot
Suited for narrow lot
Walk-in Closet
Walk-in Pantry
Build Beautiful With Our Trusted Brands
Our Guarantees
- Only the highest quality plans
- Int’l Residential Code Compliant
- Full structural details on all plans
- Best plan price guarantee
- Free modification Estimates
- Builder-ready construction drawings
- Expert advice from leading designers
- PDFs NOW!™ plans in minutes
- 100% satisfaction guarantee
- Free Home Building Organizer

