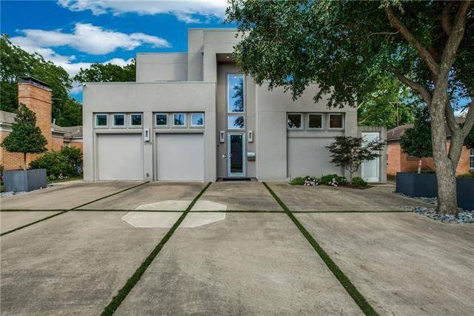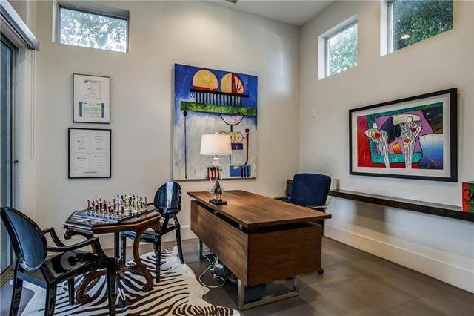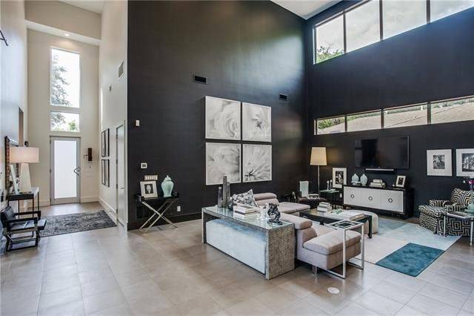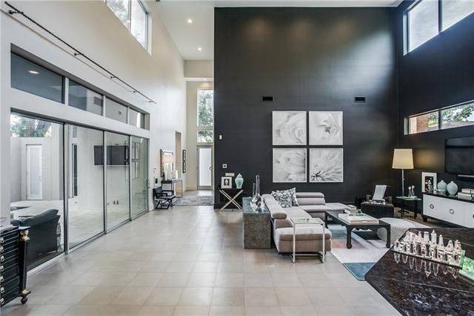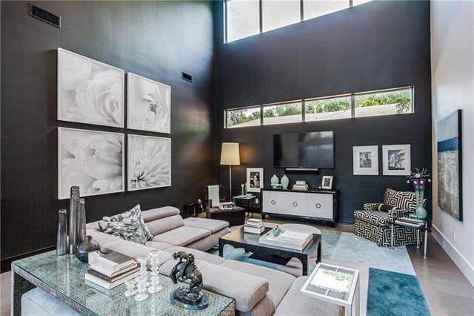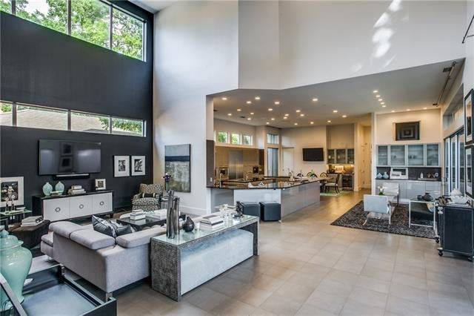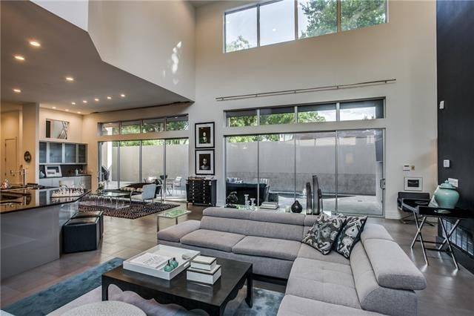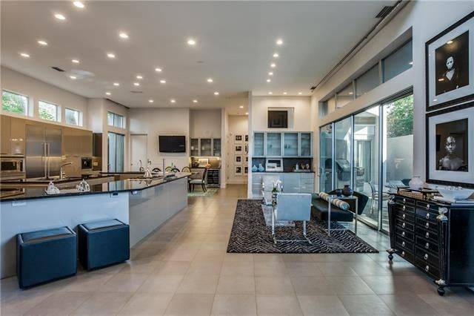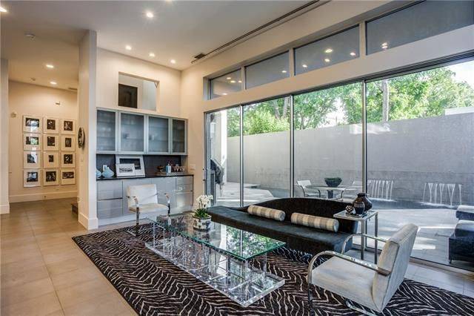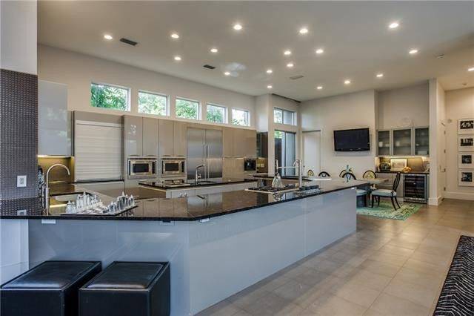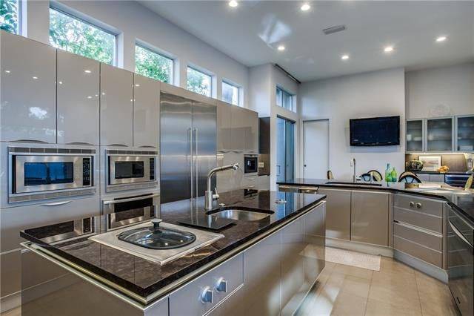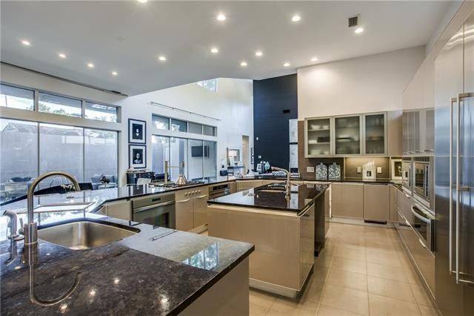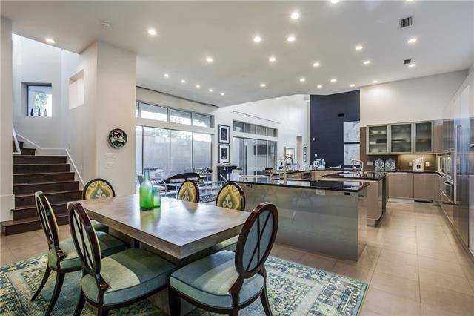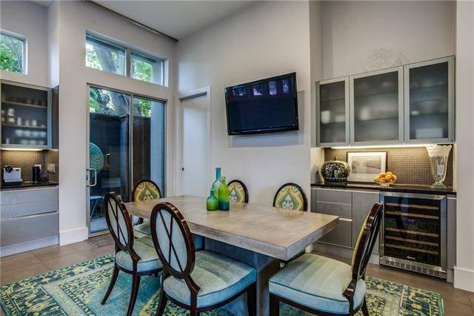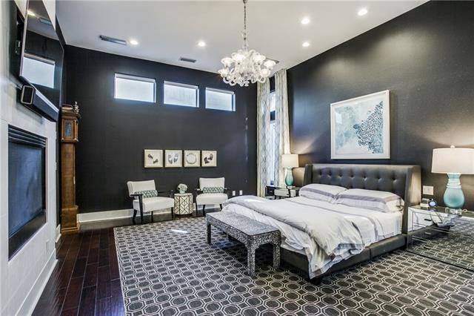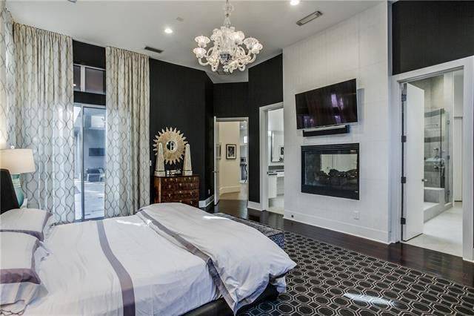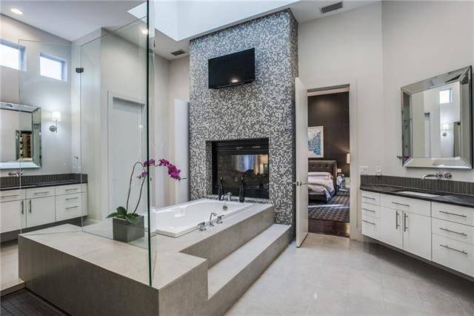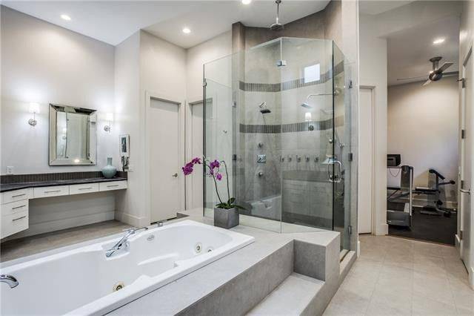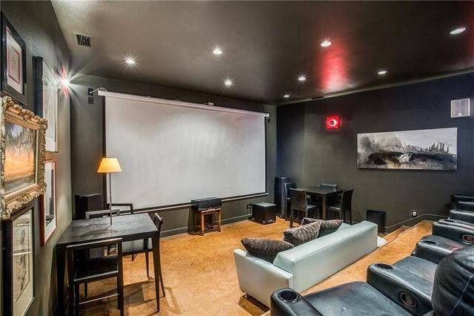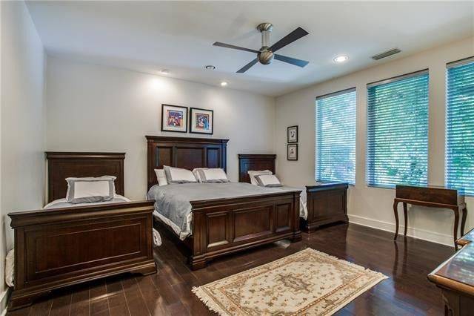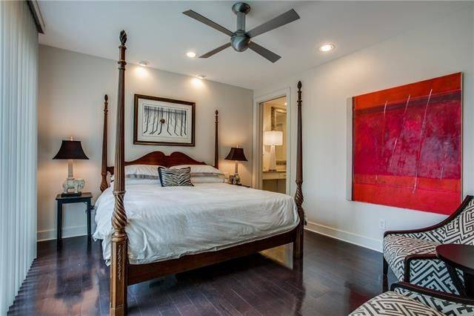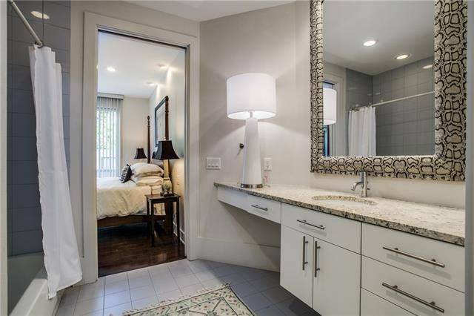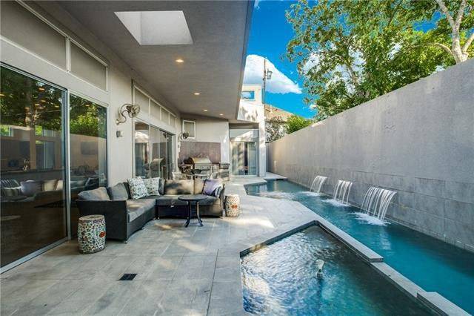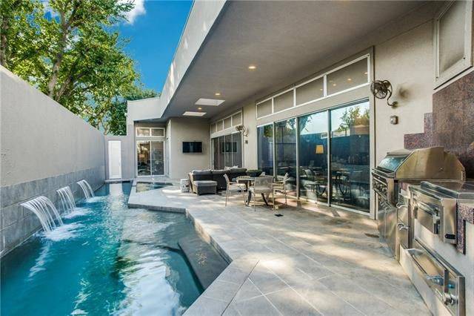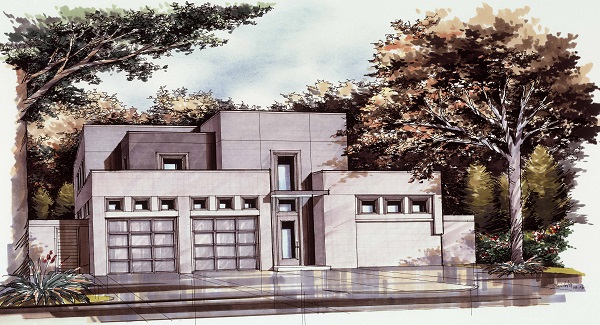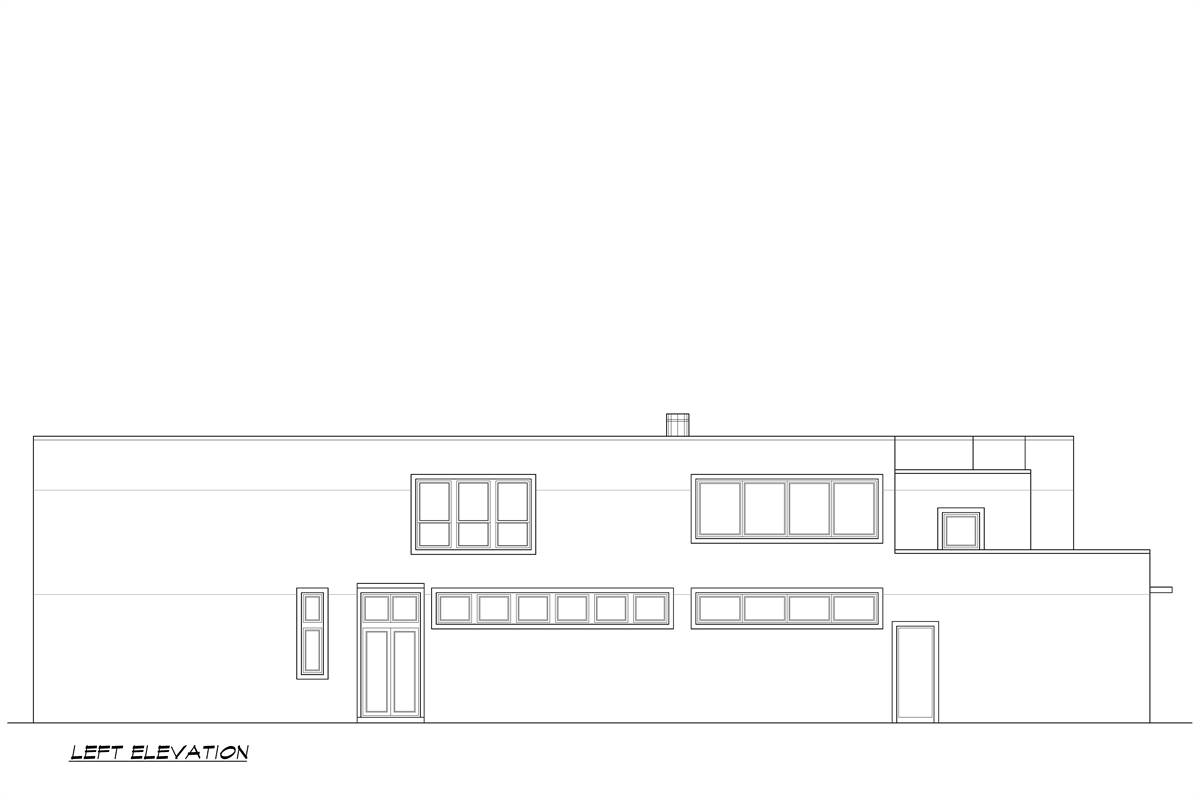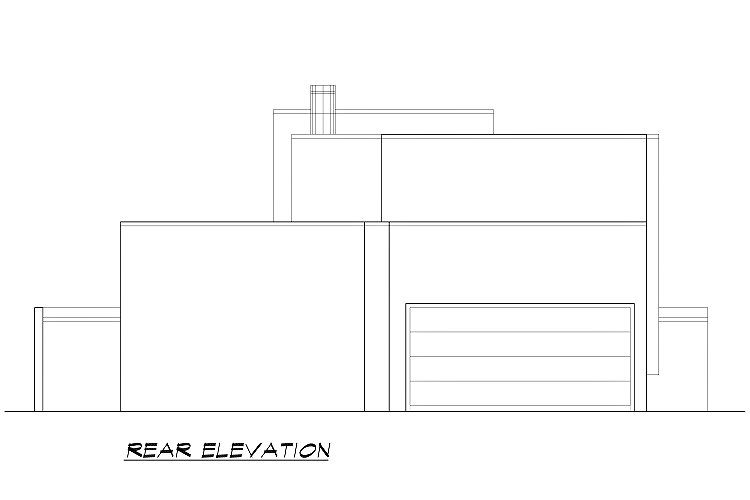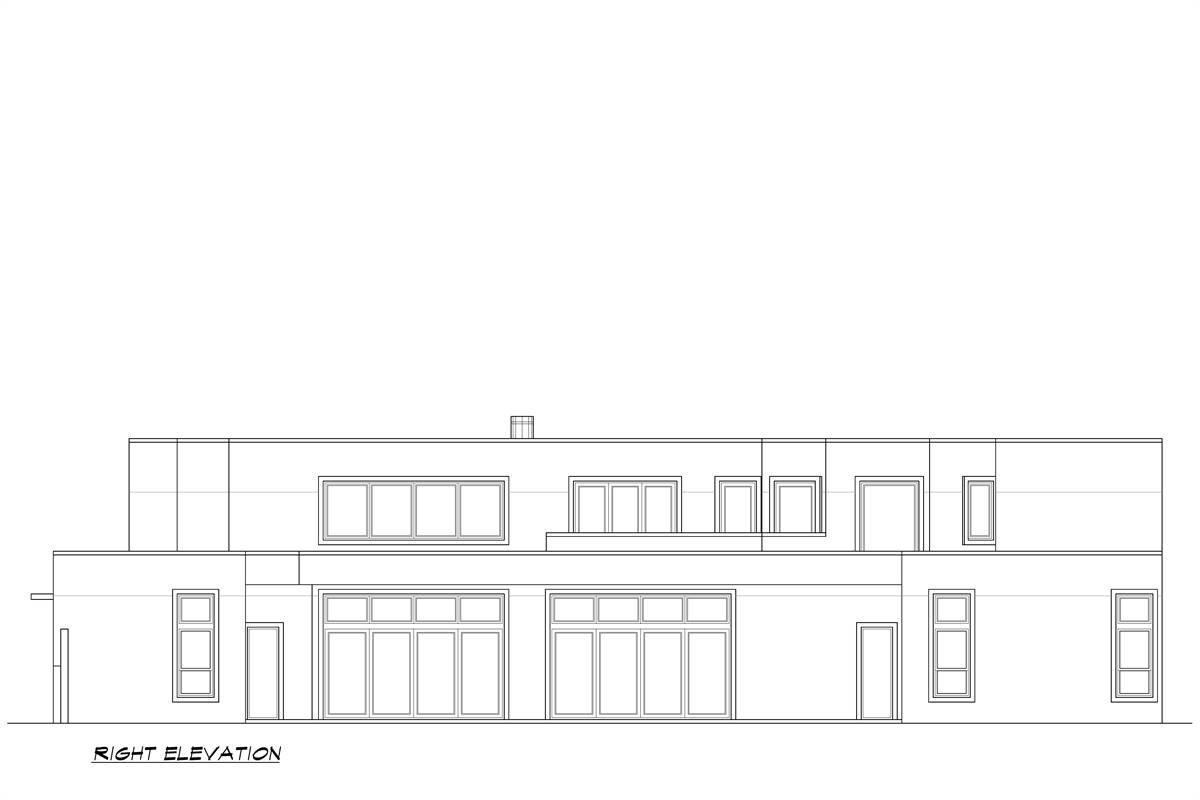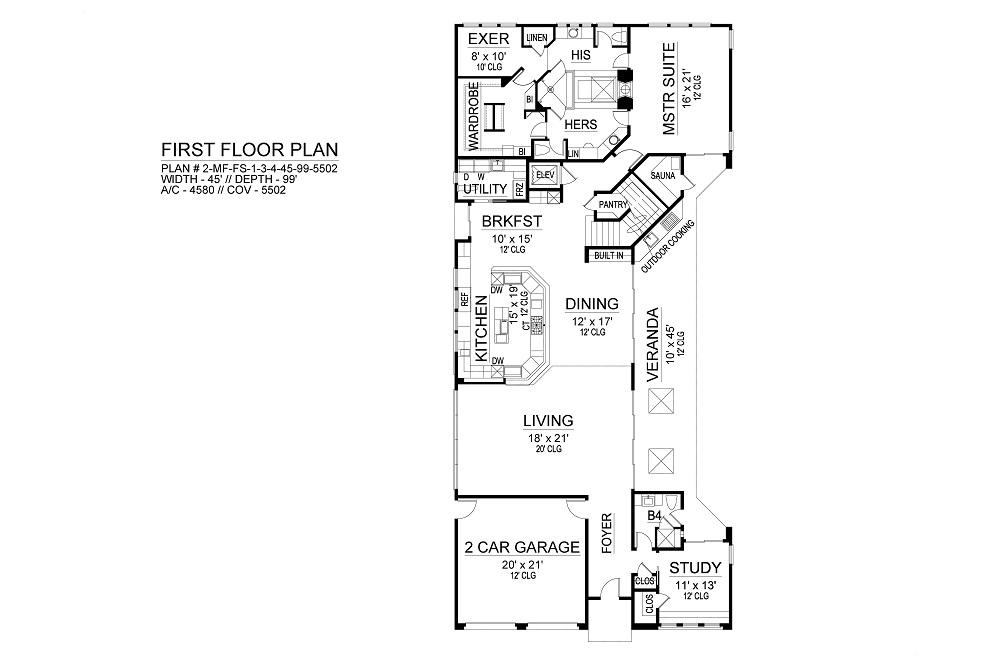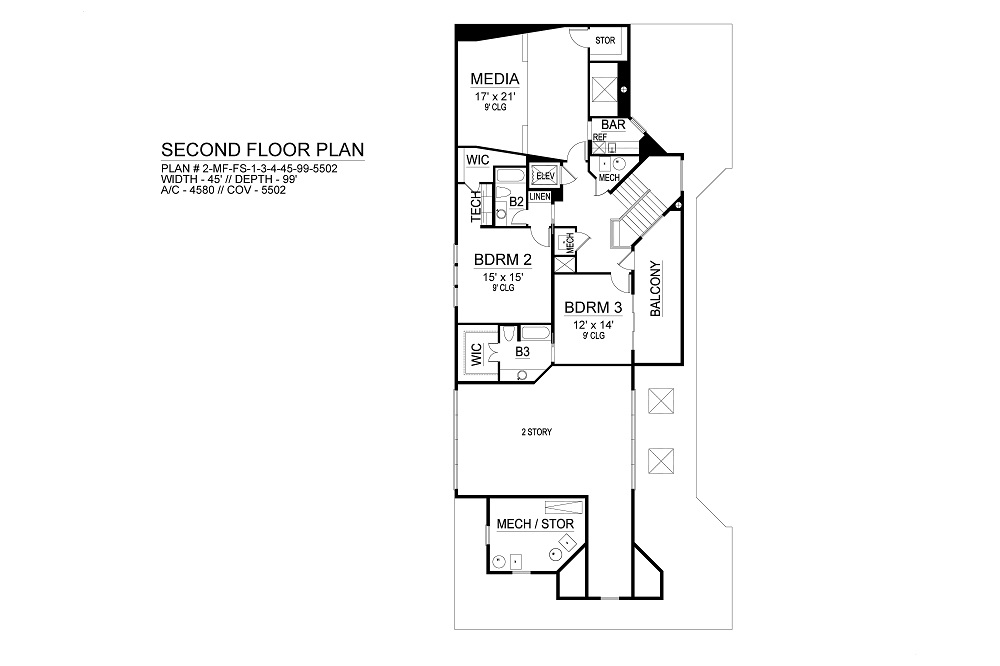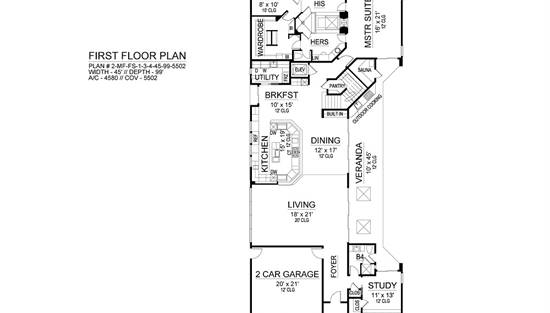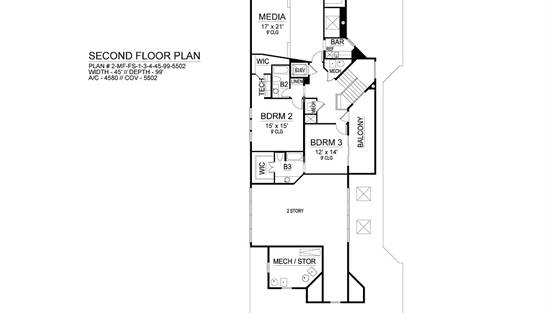- Plan Details
- |
- |
- Print Plan
- |
- Modify Plan
- |
- Reverse Plan
- |
- Cost-to-Build
- |
- View 3D
- |
- Advanced Search
About House Plan 9500:
If you are looking for a modern 2-story house plan designed for a narrow lot, you need to look at this extraordinary architectural design with modern upgrades that are incomparable. Clean straight lines flow from the exterior inward, with square windows and rectangular windows. Two windows above the front door stretch to the second story and welcome you inside. A large quiet study with access to the veranda, walk-in closet, and full bathroom could double as a guest room or fourth bedroom. Directly ahead of the foyer is the two- story formal living room with a floor-to-ceiling walls of windows on one side and doors to the veranda on the other, offering sunlight to stream in on both sides. An open design and state-of- the-art appliances prove a winning combination in this gourmet working space that seamlessly integrate the gourmet kitchen with the breakfast, dining and living rooms. The kitchen offers granite countertops and a disappearing backsplash between the cooktop on the eating bar and the eating bar itself. Recessed lighting, sleek lines, well-lit countertops, two dishwashers, and windows above cupboards in the kitchen deliver a modern feel. A utility room adjacent to the kitchen is large enough for a freezer, washer, dryer, laundry tub, and folding area. A large pantry in this area benefits preparing and serving meals in the gourmet kitchen or the elegant dining room. The veranda offers a cooking area with grill and a sauna, and this outdoor space accommodates both casual mealtimes and intimate conversations. Natural flow to and from the dining room and easy access to the backyard make this the perfect perch for guests. The luxurious master suite faces the rear and boasts a two-way fireplace and luxurious master bathroom with his and hers vanities, glass shower with multiple shower heads, center step-up tile Jett tub next to the fireplace and television, two linen closets, a large wardrobe with built-ins, and an exercise room. An elevator outside the master suite leads to the second floor where two family bedrooms with walk-in closets and full baths share space with a media room with bar and storage and two mechanical rooms. One bedroom has a tech area while the other has a large private balcony. Stairs between the bedrooms and media room can also be accessed to move between the two floors. An exterior storage area at the front of the home can be used to store gardening tools and completes this extraordinary luxury contemporary house plan.
Plan Details
Key Features
Attached
Dining Room
Exercise Room
Formal LR
Foyer
Front-entry
Home Office
Kitchen Island
Laundry 1st Fl
Primary Bdrm Main Floor
Nook / Breakfast Area
Slab
Build Beautiful With Our Trusted Brands
Our Guarantees
- Only the highest quality plans
- Int’l Residential Code Compliant
- Full structural details on all plans
- Best plan price guarantee
- Free modification Estimates
- Builder-ready construction drawings
- Expert advice from leading designers
- PDFs NOW!™ plans in minutes
- 100% satisfaction guarantee
- Free Home Building Organizer
