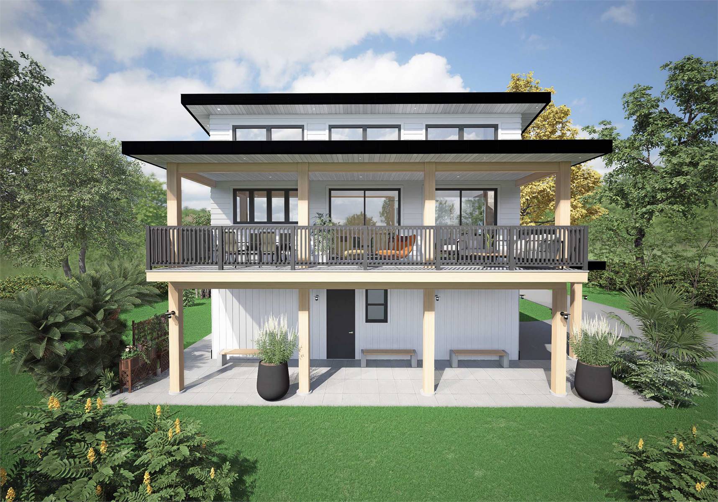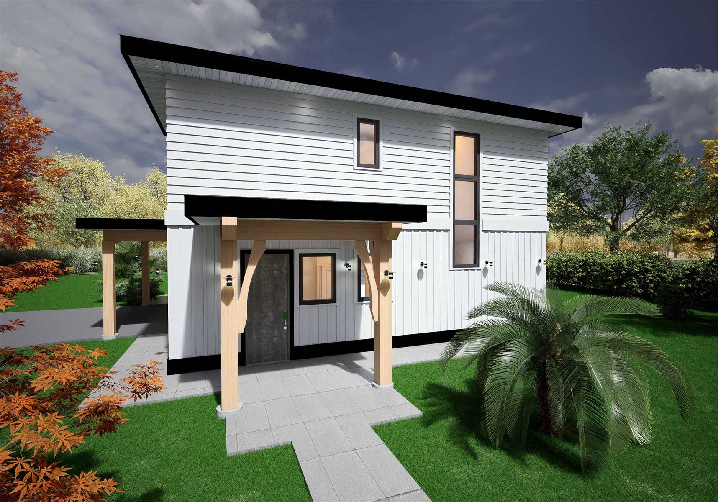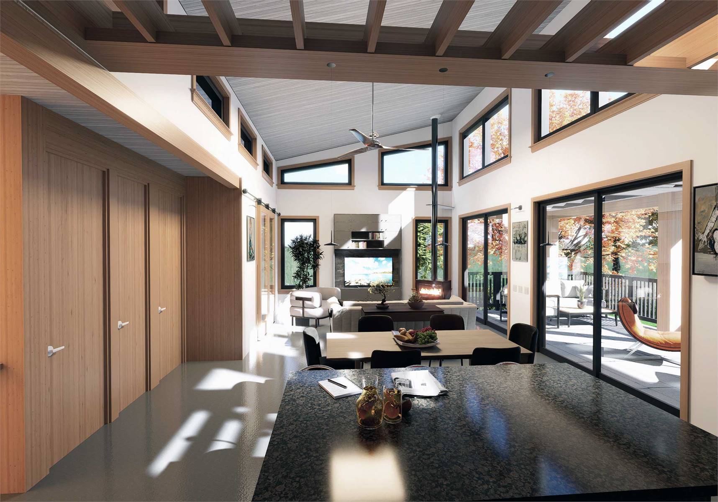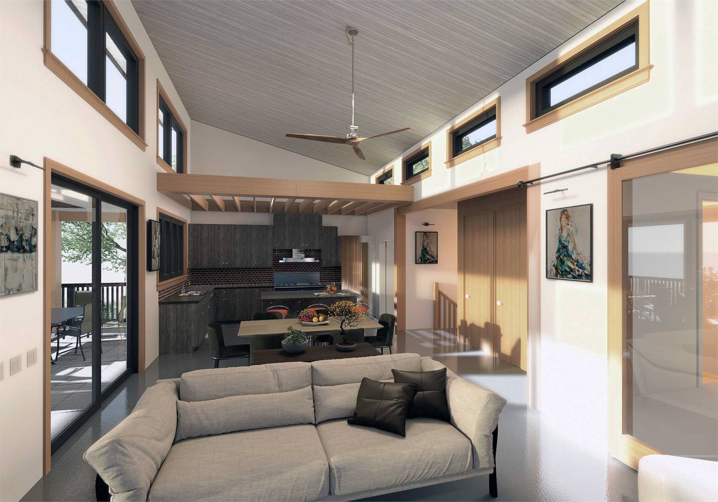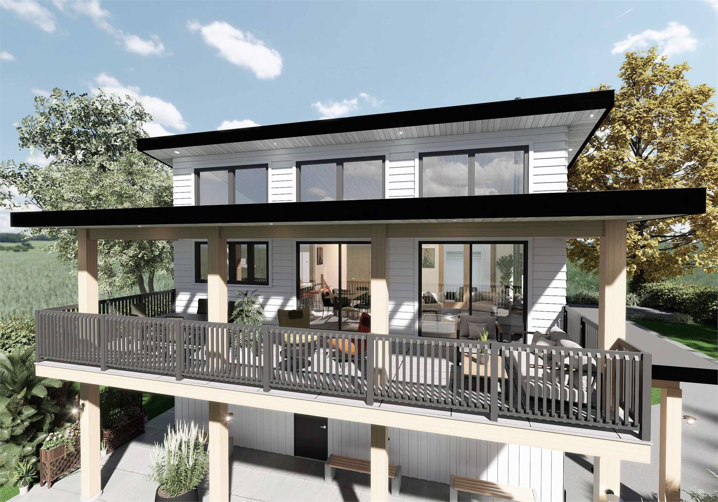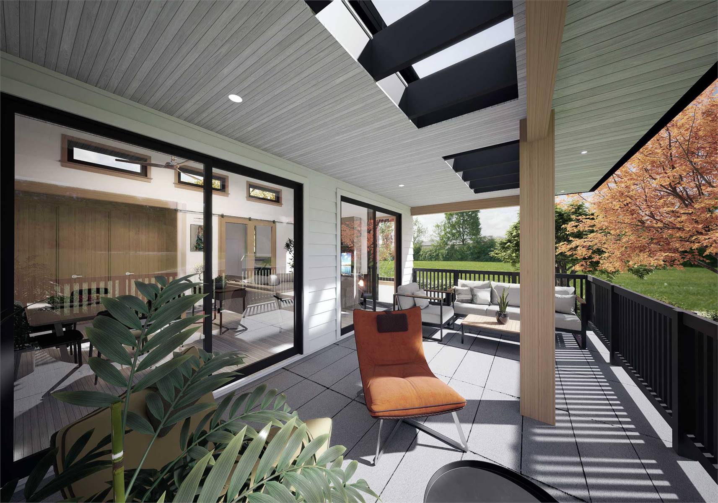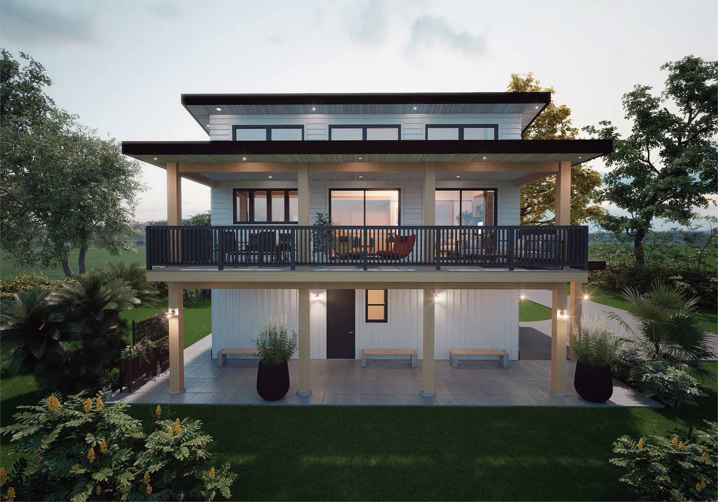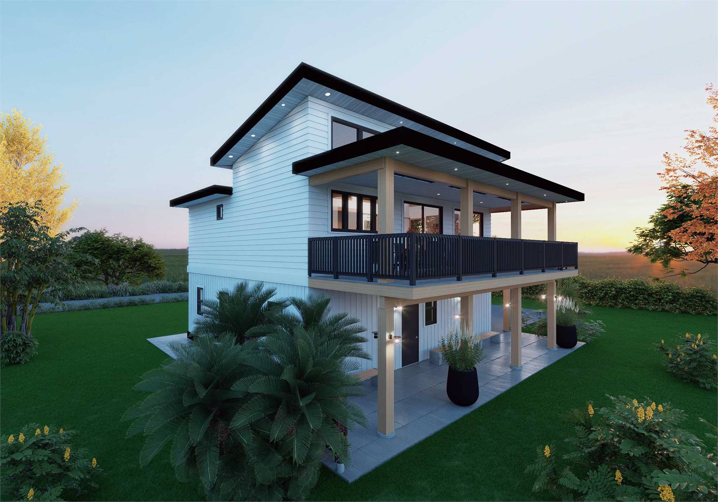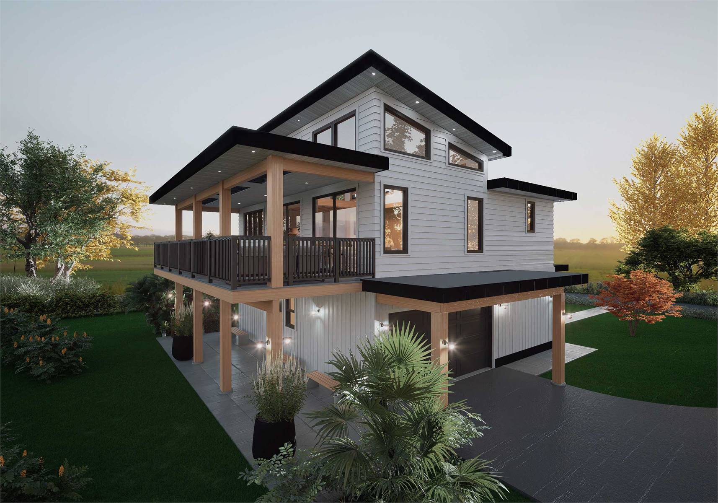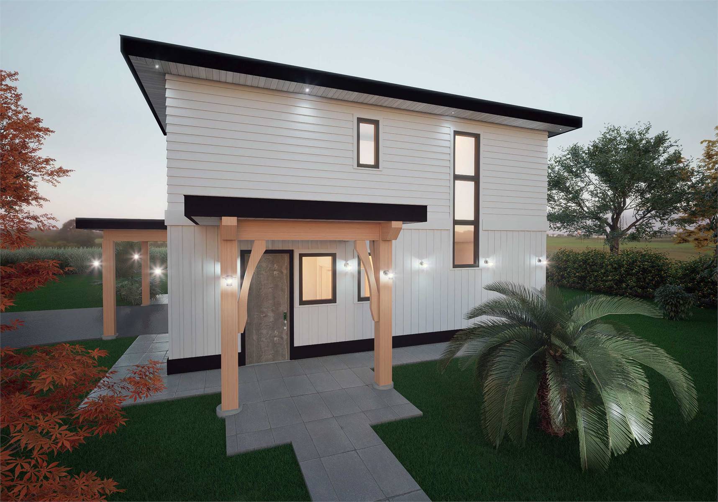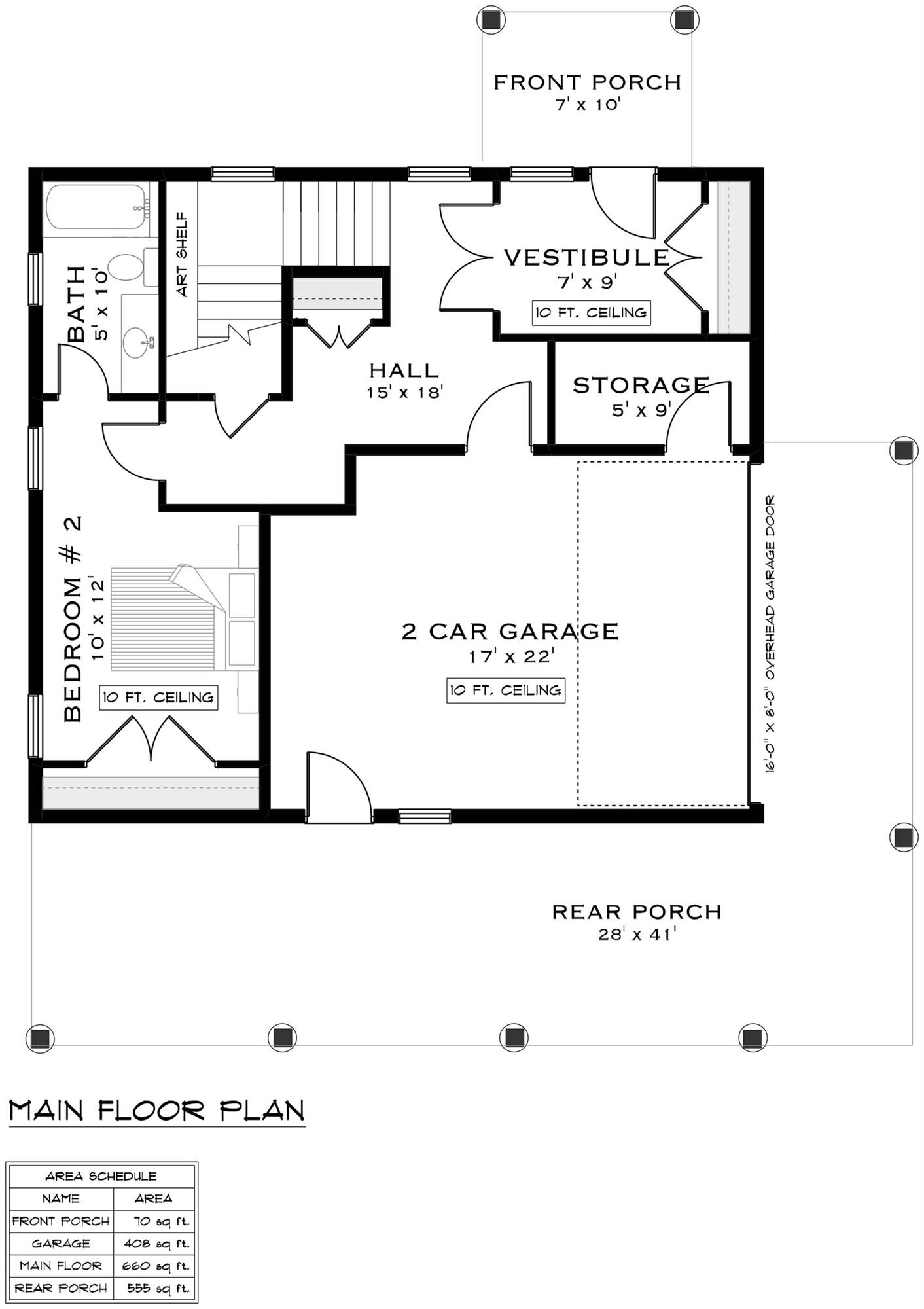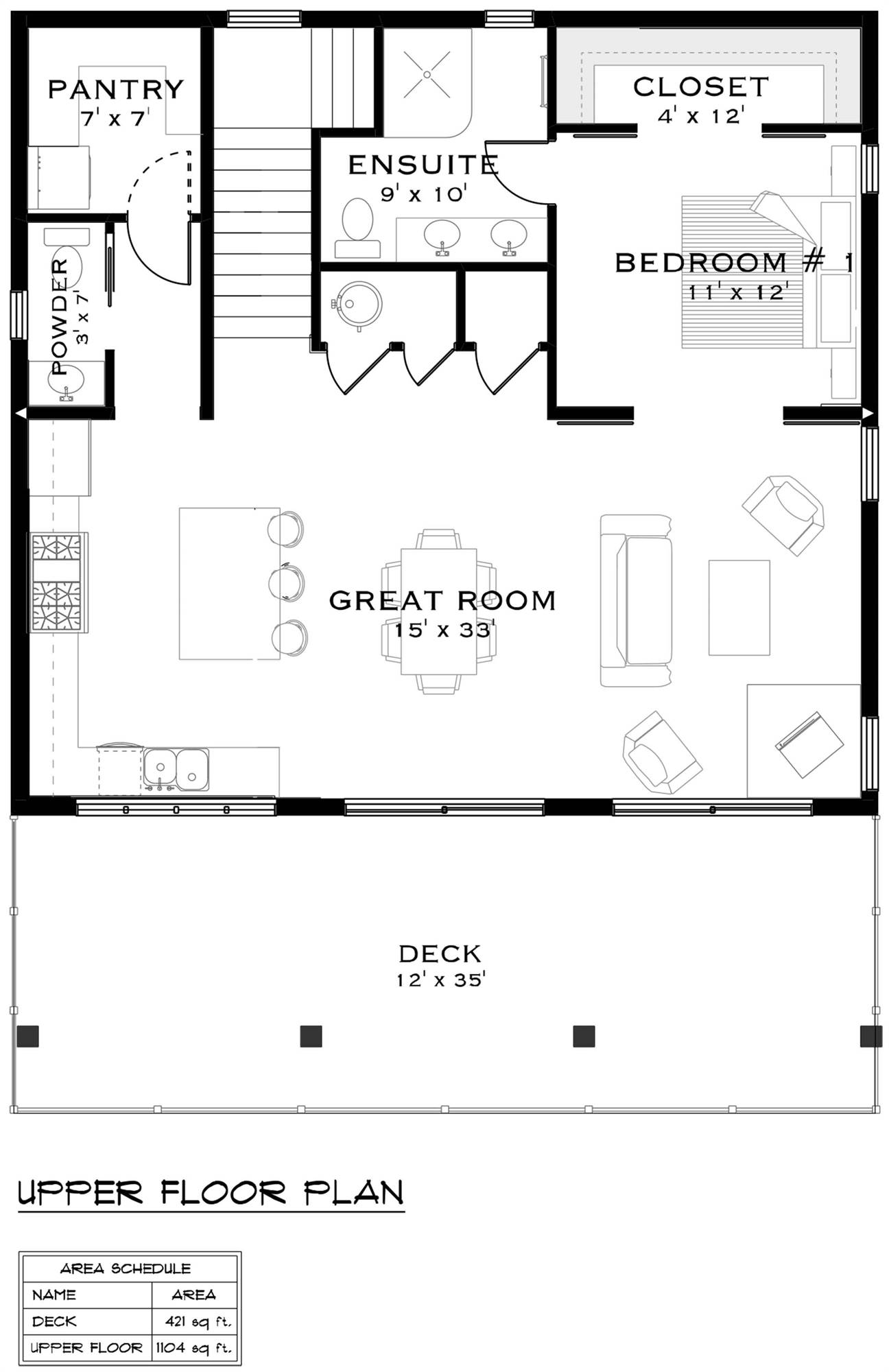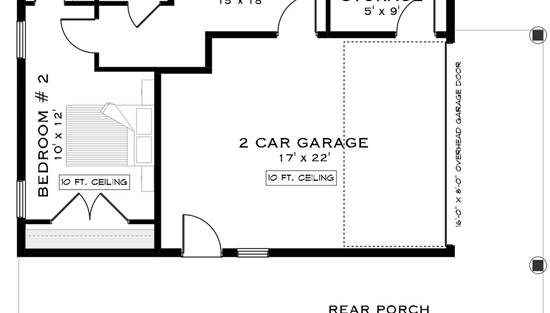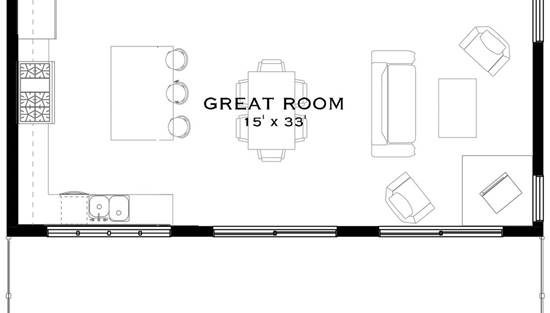- Plan Details
- |
- |
- Print Plan
- |
- Modify Plan
- |
- Reverse Plan
- |
- Cost-to-Build
- |
- View 3D
- |
- Advanced Search
About House Plan 9501:
House Plan 9501 is here for your consideration! With its simple, affordable shape and a compact footprint, it would make a great vacation home or primary residence for a small family. It offers 1,764 square feet with two bedrooms and two-and-a-half bathrooms across two stories. The inverted layout places the main living areas including the vaulted great room and primary suite on the second story, where a large deck also expands the space. The first floor includes the main entry vestibule, two-car garage, and a smaller bedroom suite. Just imagine the beautiful natural views you could take in with this home!
Plan Details
Key Features
Attached
Covered Front Porch
Covered Rear Porch
Deck
Double Vanity Sink
Foyer
Great Room
Guest Suite
Inverted Living
Kitchen Island
Laundry 2nd Fl
L-Shaped
Primary Bdrm Upstairs
Open Floor Plan
Side-entry
Split Bedrooms
Storage Space
Suited for corner lot
Suited for narrow lot
Suited for view lot
Vaulted Ceilings
Vaulted Great Room/Living
Vaulted Kitchen
Walk-in Closet
Walk-in Pantry
Build Beautiful With Our Trusted Brands
Our Guarantees
- Only the highest quality plans
- Int’l Residential Code Compliant
- Full structural details on all plans
- Best plan price guarantee
- Free modification Estimates
- Builder-ready construction drawings
- Expert advice from leading designers
- PDFs NOW!™ plans in minutes
- 100% satisfaction guarantee
- Free Home Building Organizer
.png)
.png)
