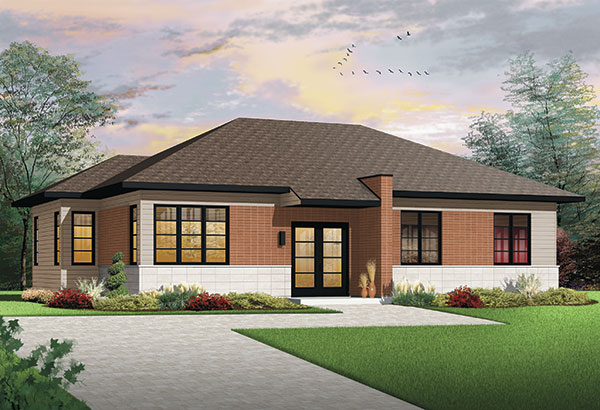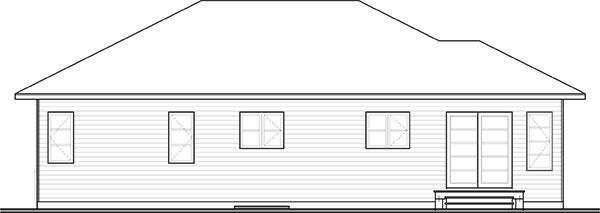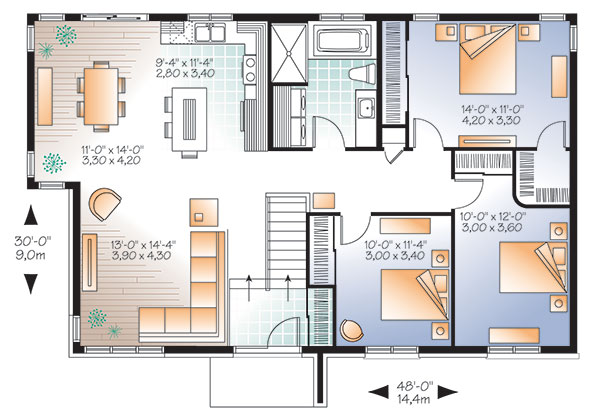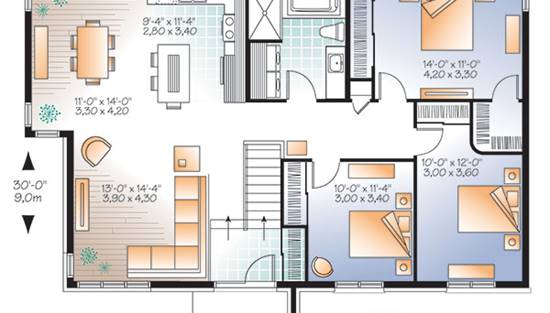- Plan Details
- |
- |
- Print Plan
- |
- Modify Plan
- |
- Reverse Plan
- |
- Cost-to-Build
- |
- View 3D
- |
- Advanced Search
About House Plan 9534:
Mimicking a ranch styled layout, this single floor home provides 1,392 square feet as well as 3 bedrooms and a single bathroom. With a reduced footprint, this plan is great to build on virtually any lot size, meaning that the interior has been designed for maximum efficiency and affordability. Double front doors beneath the covered entryway, places you in to the main hallway of the home. To the left you will find an expansive open space including the family room, an eat-in gourmet kitchen and a formal dining space for sit-down meals. Exterior access is available thanks to the beautiful sliding glass doors off of the dining room. Moving down the right of the hallway finds a full bathroom featuring a garden tub and a massive stand-up shower. Three bedrooms also occupy this end of the home, each featuring a spacious layout and large closets for storage. An unfinished attic space is easily accessed via the staircase by the foyer, allowing this home to potentially expand in the future.
Plan Details
Key Features
2 Story Volume
Covered Front Porch
Crawlspace
Daylight Basement
Deck
Family Room
Foyer
Front Porch
Great Room
His and Hers Primary Closets
Kitchen Island
Laundry 1st Fl
Primary Bdrm Main Floor
None
Open Floor Plan
Separate Tub and Shower
Sitting Area
Slab
Unfinished Space
Vaulted Ceilings
Walk-in Closet
Walkout Basement
Build Beautiful With Our Trusted Brands
Our Guarantees
- Only the highest quality plans
- Int’l Residential Code Compliant
- Full structural details on all plans
- Best plan price guarantee
- Free modification Estimates
- Builder-ready construction drawings
- Expert advice from leading designers
- PDFs NOW!™ plans in minutes
- 100% satisfaction guarantee
- Free Home Building Organizer
.png)
.png)









