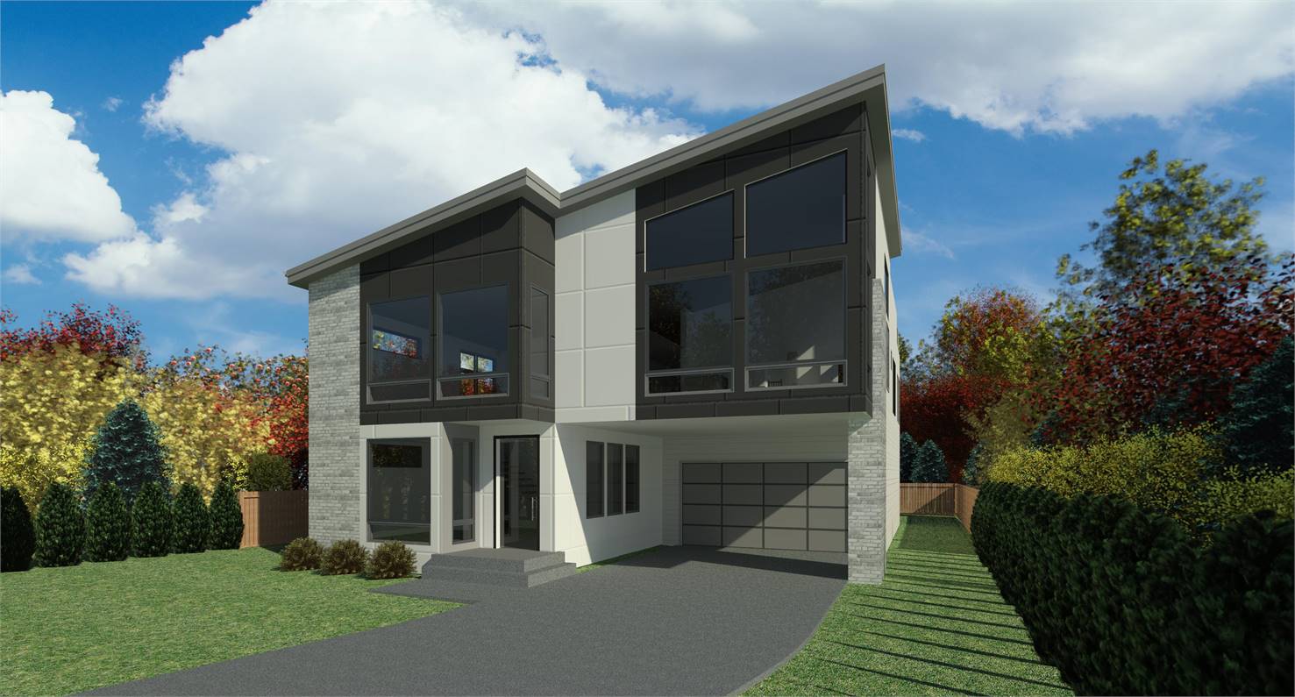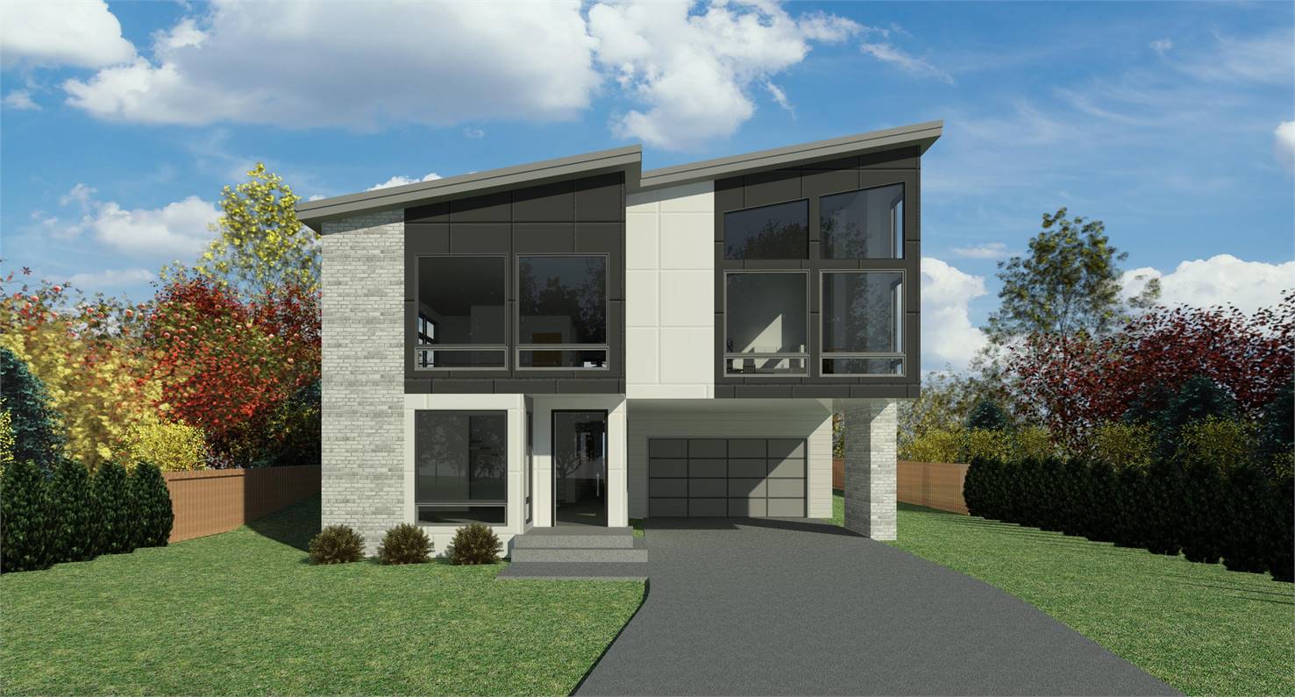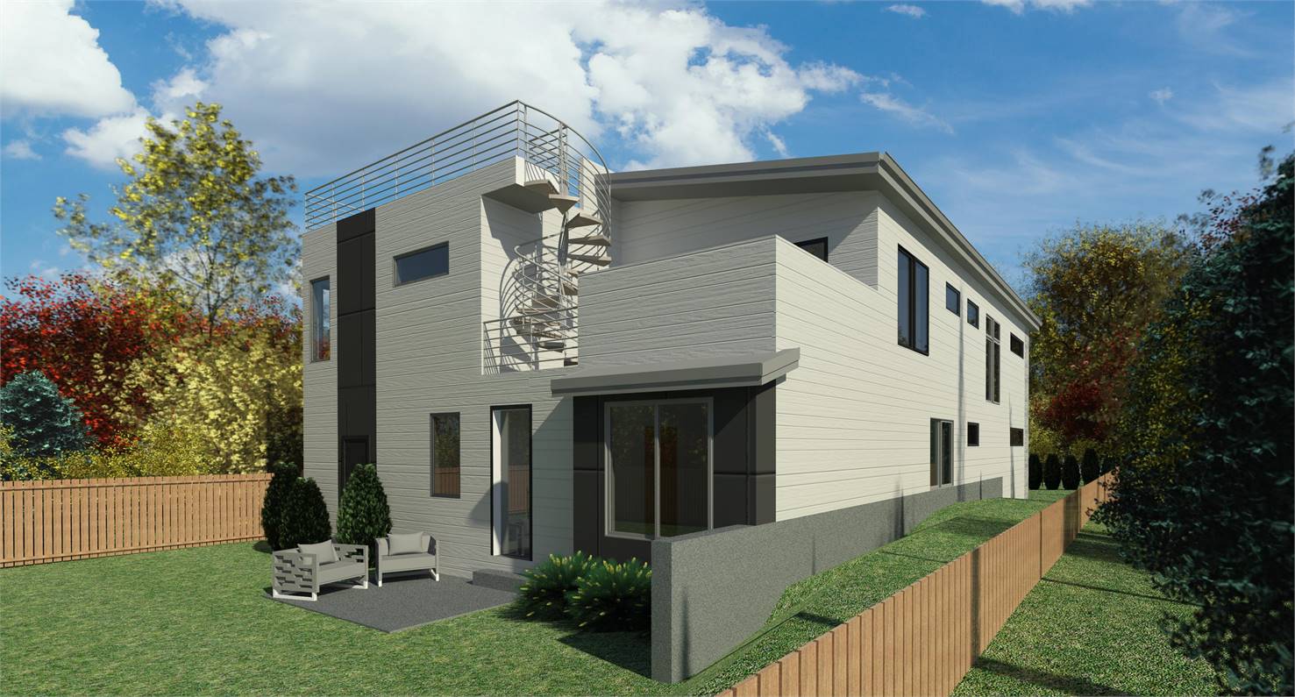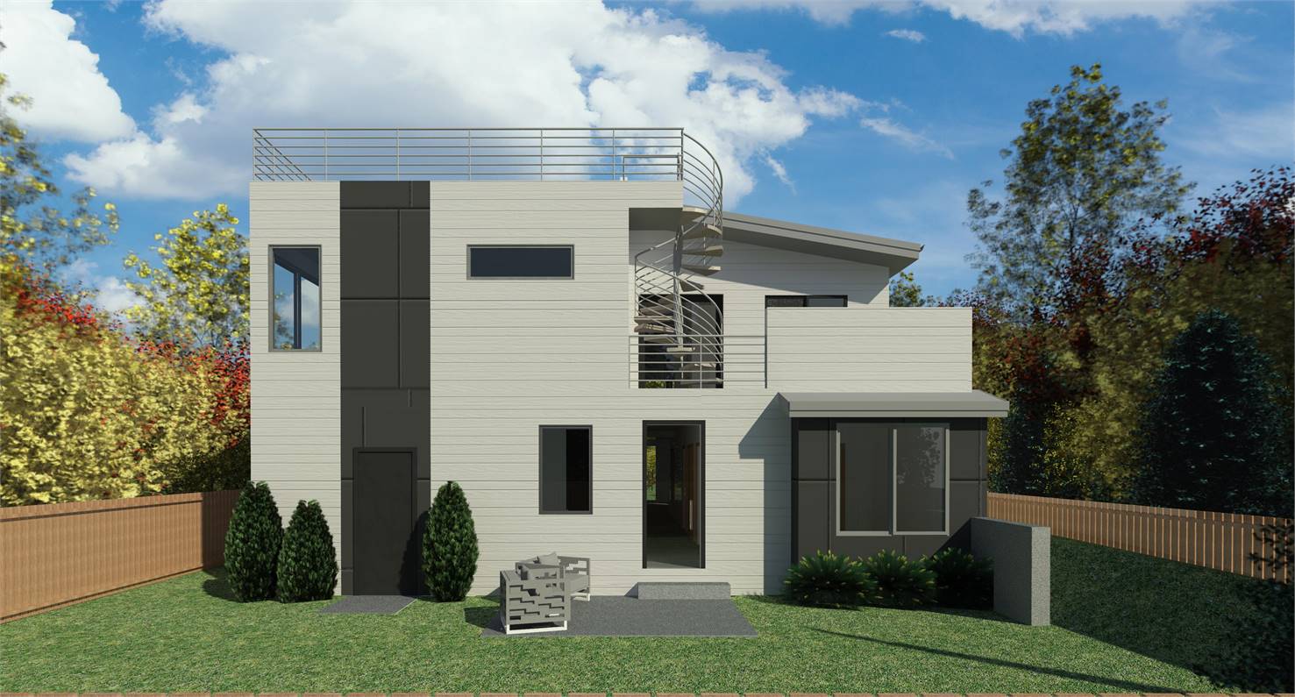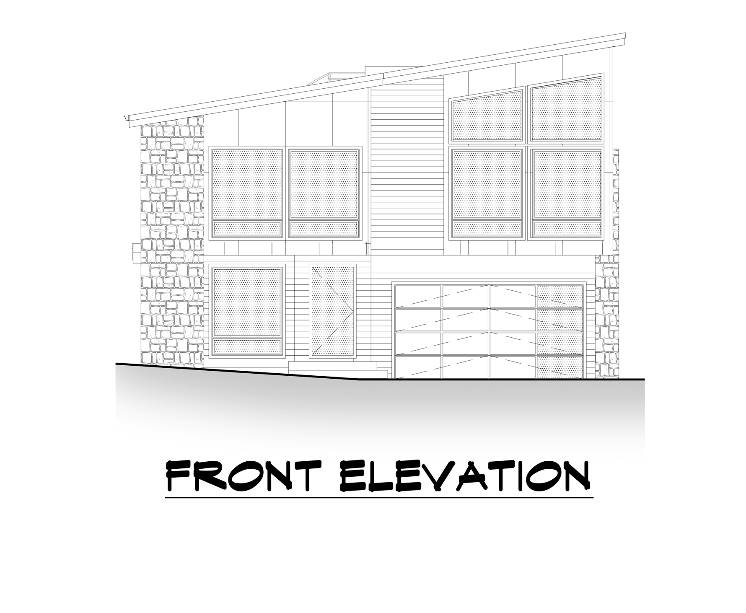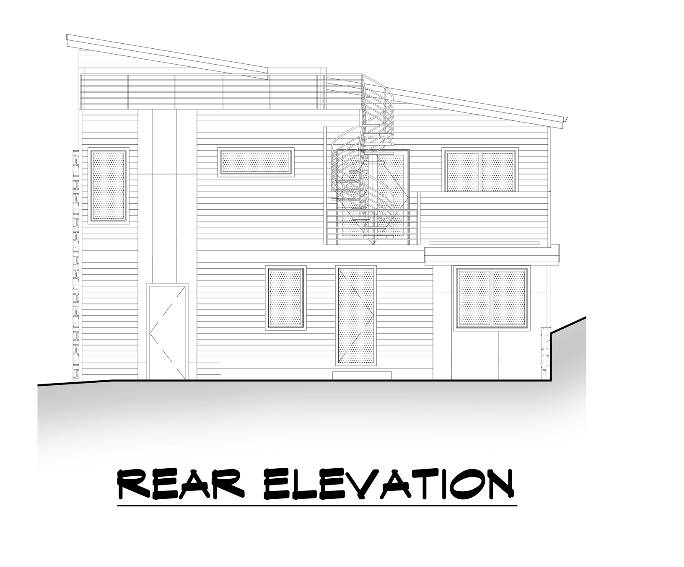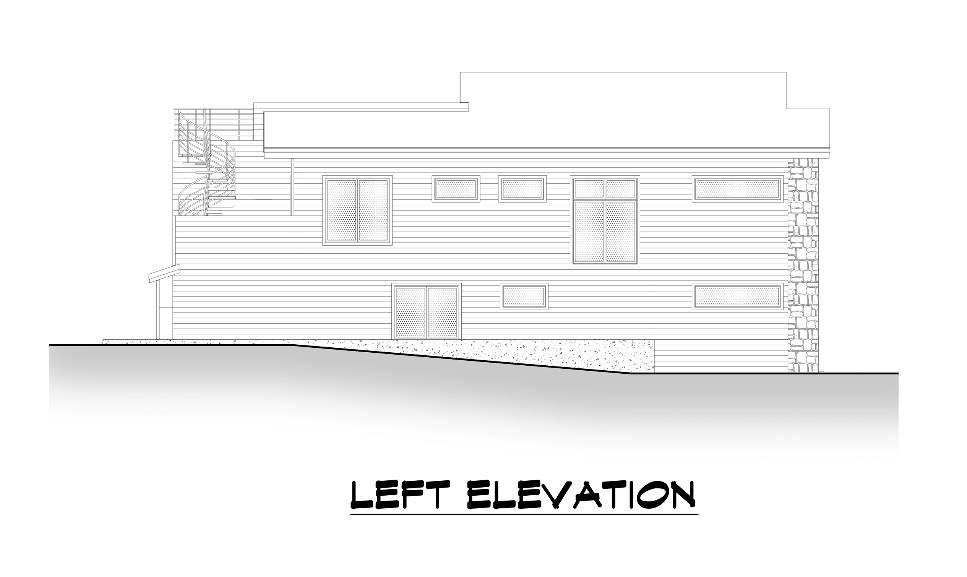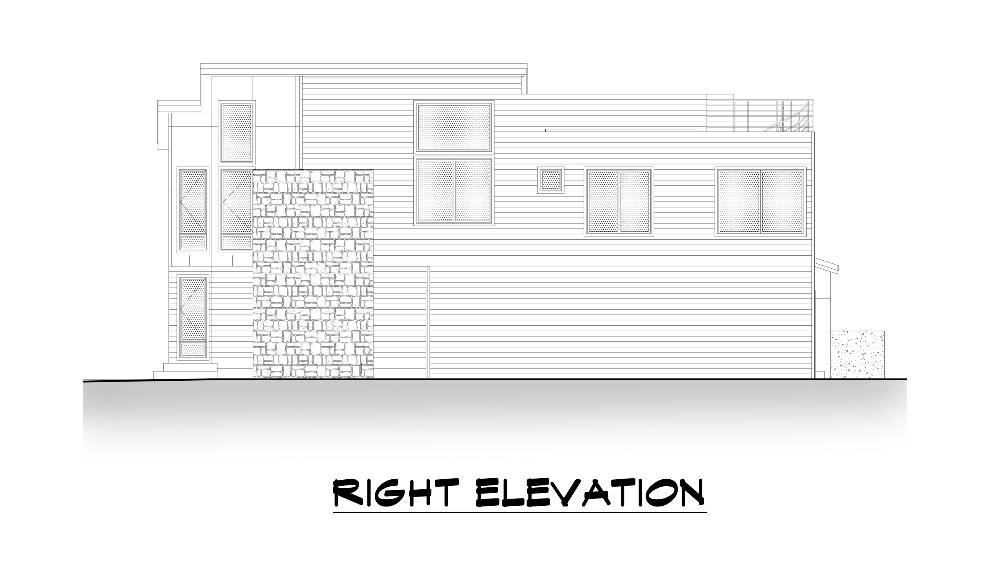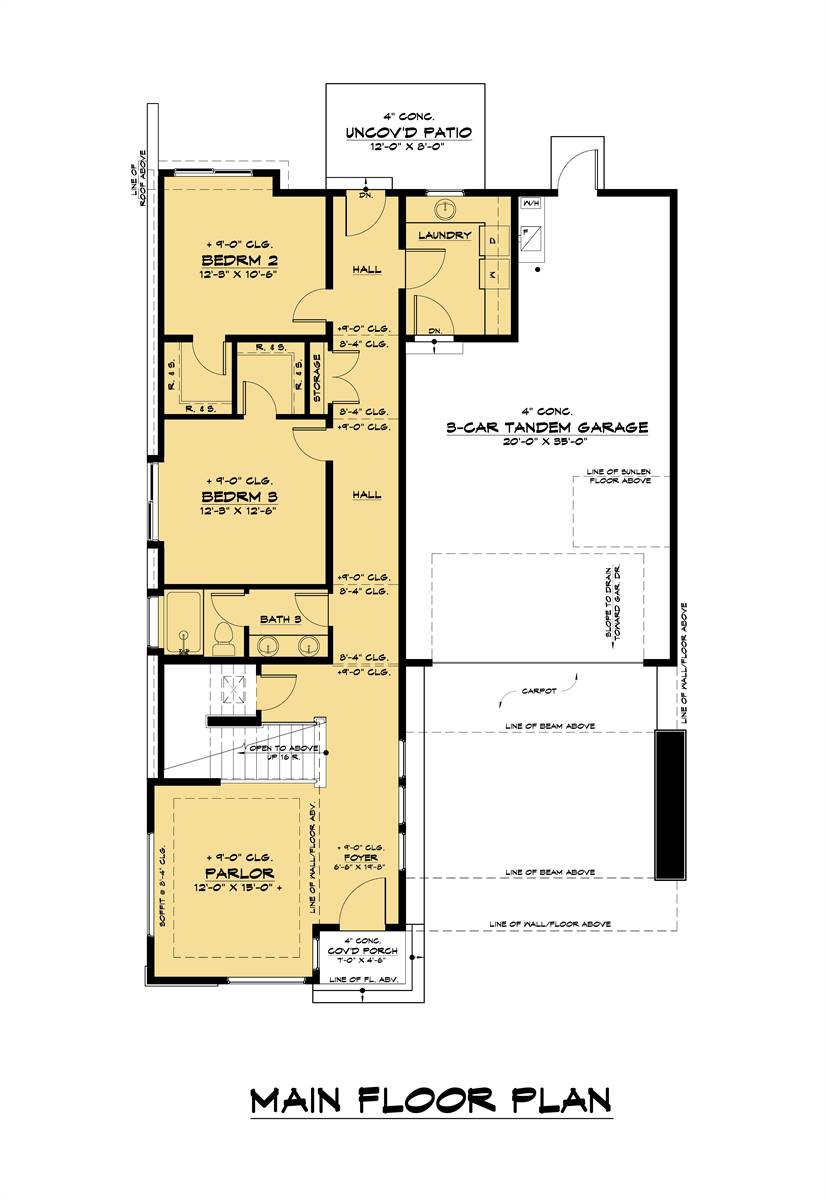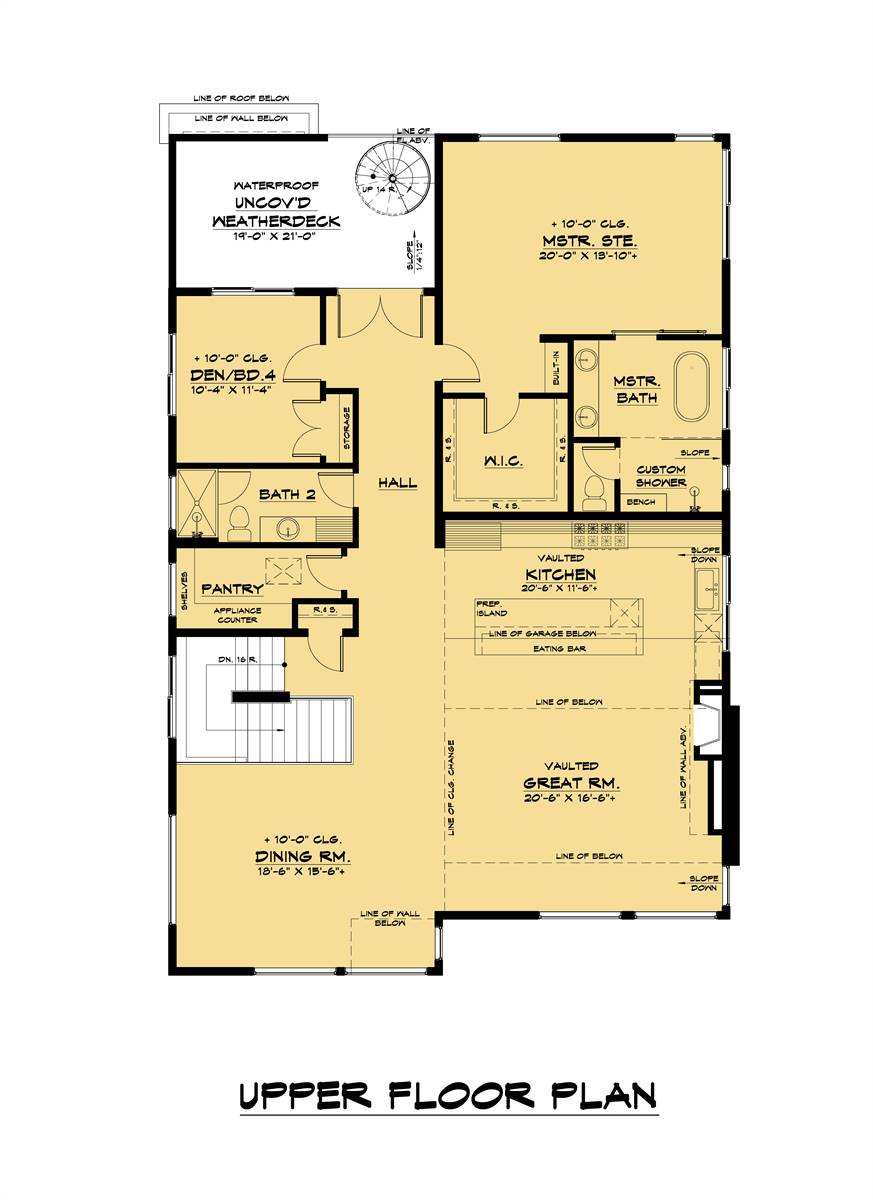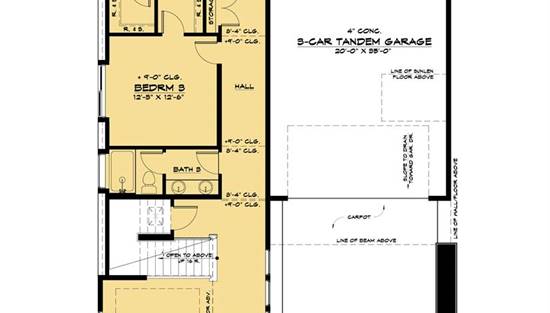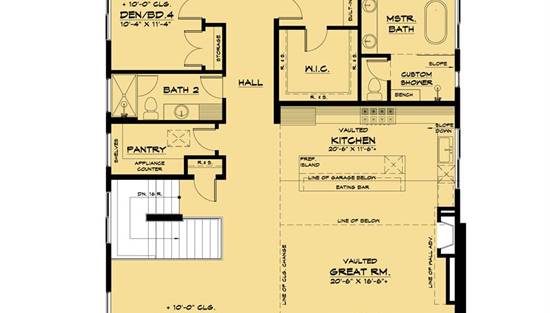- Plan Details
- |
- |
- Print Plan
- |
- Modify Plan
- |
- Reverse Plan
- |
- Cost-to-Build
- |
- View 3D
- |
- Advanced Search
About House Plan 9545:
This stunning modern contemporary 3,240 sq.ft. 2 story home is grand, but it is also cleverly designed to pack its punch into a narrower footprint width of only 40’.
This luxurious 4 bed and 3 bath sloped roof home features inverted living. Guests will enter the home on the main that hosts 2 of the 4 bedrooms, 1 of the full baths, the garage level as well as the home’s laundry room. There is also a small leisure room at the front of the house.
Upon entrance, the stairs can be taken immediately up to the level that includes the main great room that has commanding vaulted ceilings and a gorgeous fireplace. The large dining room has a backdrop of natural light with the large windows. The cook of the home will enjoy the gourmet kitchen and the large walk-in pantry.
Also on the 2nd level is where the master is found for the owners of the home. The ensuite compartmentalized bathroom is separate from the adjacent walk-in closet. There is also a den across from the master for nights with a good book or maybe an ongoing family puzzle.
The upper level is rounded out with a beautiful all-weather deck.
This luxurious 4 bed and 3 bath sloped roof home features inverted living. Guests will enter the home on the main that hosts 2 of the 4 bedrooms, 1 of the full baths, the garage level as well as the home’s laundry room. There is also a small leisure room at the front of the house.
Upon entrance, the stairs can be taken immediately up to the level that includes the main great room that has commanding vaulted ceilings and a gorgeous fireplace. The large dining room has a backdrop of natural light with the large windows. The cook of the home will enjoy the gourmet kitchen and the large walk-in pantry.
Also on the 2nd level is where the master is found for the owners of the home. The ensuite compartmentalized bathroom is separate from the adjacent walk-in closet. There is also a den across from the master for nights with a good book or maybe an ongoing family puzzle.
The upper level is rounded out with a beautiful all-weather deck.
Plan Details
Key Features
Attached
Covered Front Porch
Deck
Dining Room
Double Vanity Sink
Family Room
Fireplace
Foyer
Front-entry
Great Room
Home Office
Kitchen Island
Laundry 1st Fl
L-Shaped
Primary Bdrm Upstairs
Mud Room
Open Floor Plan
Oversized
Peninsula / Eating Bar
Rear Porch
Separate Tub and Shower
Suited for view lot
Tandem
Walk-in Closet
Walk-in Pantry
Build Beautiful With Our Trusted Brands
Our Guarantees
- Only the highest quality plans
- Int’l Residential Code Compliant
- Full structural details on all plans
- Best plan price guarantee
- Free modification Estimates
- Builder-ready construction drawings
- Expert advice from leading designers
- PDFs NOW!™ plans in minutes
- 100% satisfaction guarantee
- Free Home Building Organizer
