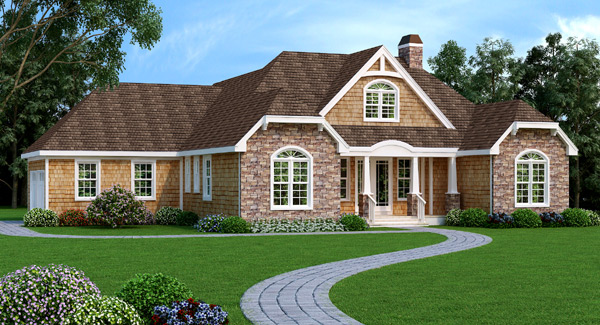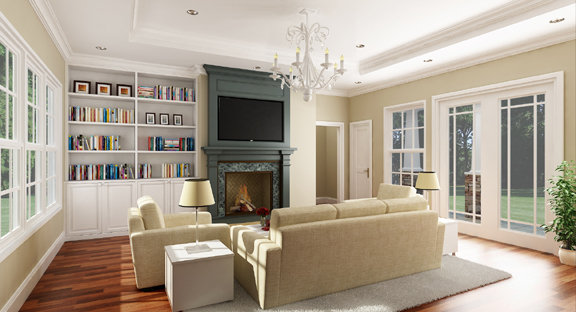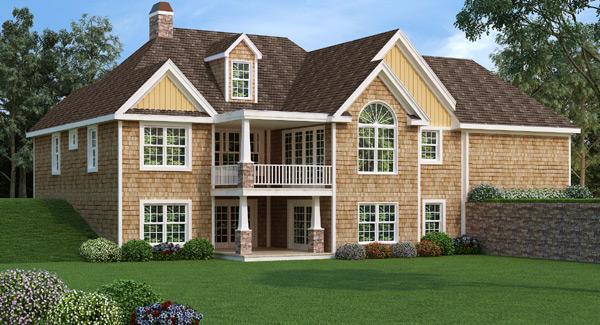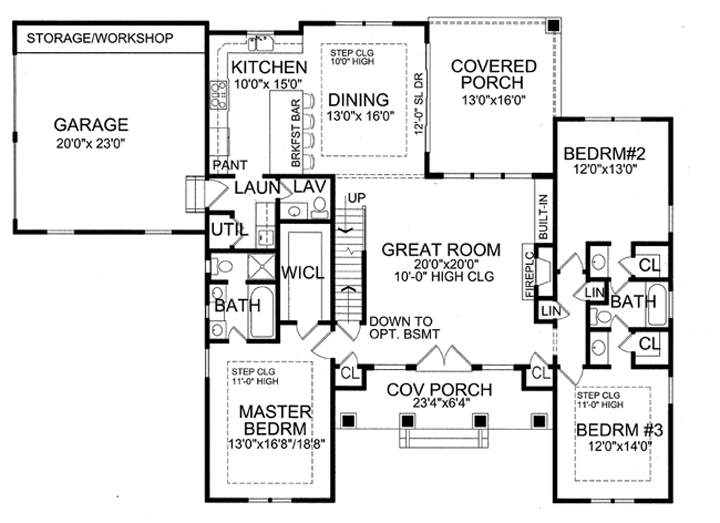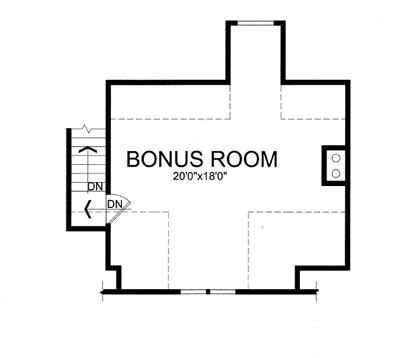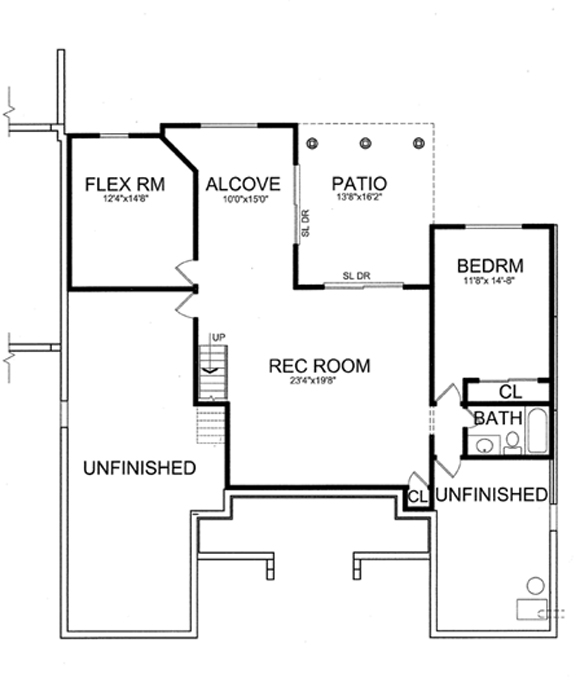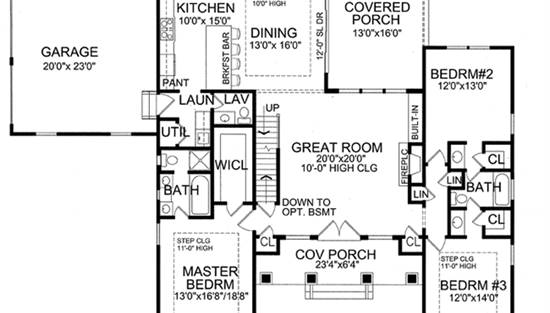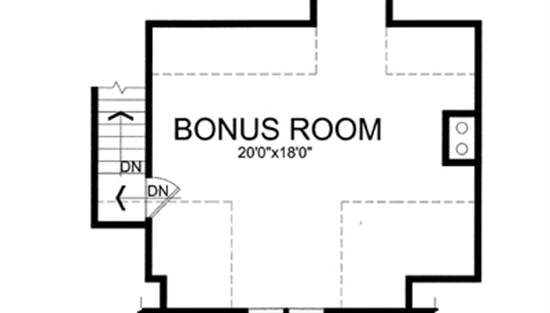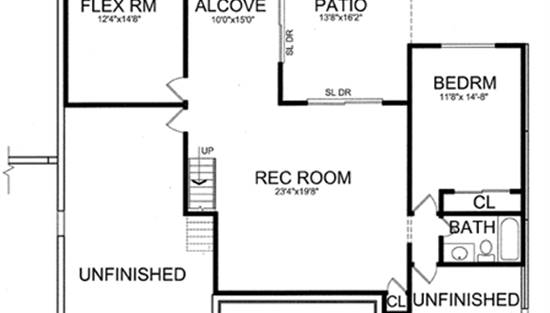- Plan Details
- |
- |
- Print Plan
- |
- Modify Plan
- |
- Reverse Plan
- |
- Cost-to-Build
- |
- View 3D
- |
- Advanced Search
About House Plan 9577:
This appealing looking craftsman ranch house plan has much to offer. Dramatic 10-11 foot high
ceilings predominate throughout. The large great room is a focal point with windows on
the front and rear and a full fireplace/built-in wall viewable from the kitchen and dining
as well. It is a split bedroom plan with a private master with a large bath and walk-in
closet. The other two bedrooms have direct access to a bath they share. There is a big
breakfast bar in the kitchen which opens to a spacious covered porch. Bonuses include an
optional second floor room and an optional walk-out basement plan.
ceilings predominate throughout. The large great room is a focal point with windows on
the front and rear and a full fireplace/built-in wall viewable from the kitchen and dining
as well. It is a split bedroom plan with a private master with a large bath and walk-in
closet. The other two bedrooms have direct access to a bath they share. There is a big
breakfast bar in the kitchen which opens to a spacious covered porch. Bonuses include an
optional second floor room and an optional walk-out basement plan.
Plan Details
Key Features
Attached
Basement
Country Kitchen
Covered Rear Porch
Crawlspace
Daylight Basement
Dining Room
Double Vanity Sink
Fireplace
Great Room
Laundry 1st Fl
Primary Bdrm Main Floor
Open Floor Plan
Peninsula / Eating Bar
Rear Porch
Separate Tub and Shower
Side-entry
Slab
Split Bedrooms
Suited for corner lot
Suited for view lot
Unfinished Space
Vaulted Ceilings
Walk-in Closet
Walkout Basement
Workshop
Build Beautiful With Our Trusted Brands
Our Guarantees
- Only the highest quality plans
- Int’l Residential Code Compliant
- Full structural details on all plans
- Best plan price guarantee
- Free modification Estimates
- Builder-ready construction drawings
- Expert advice from leading designers
- PDFs NOW!™ plans in minutes
- 100% satisfaction guarantee
- Free Home Building Organizer
