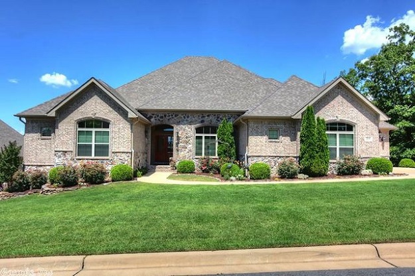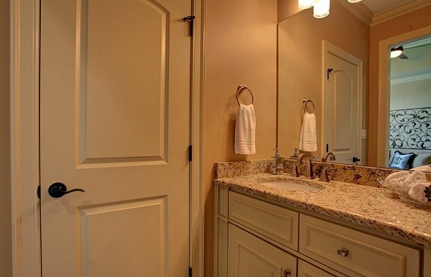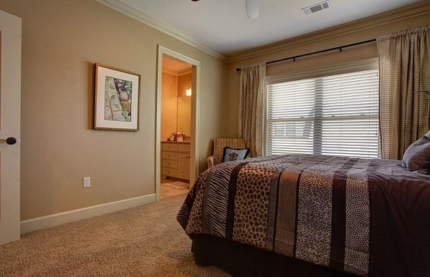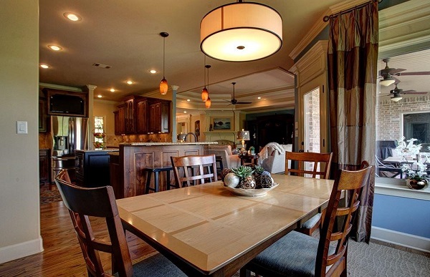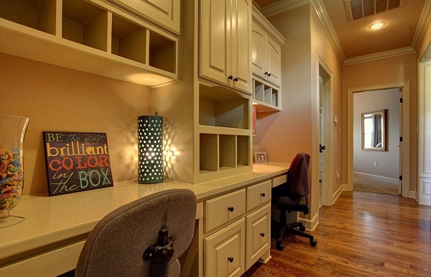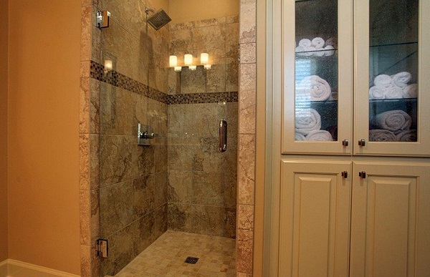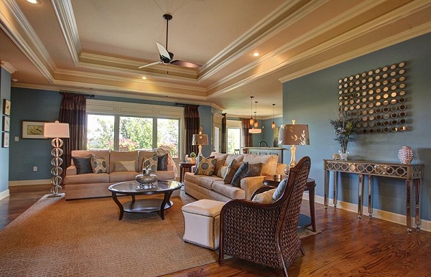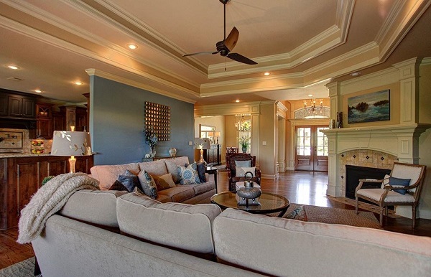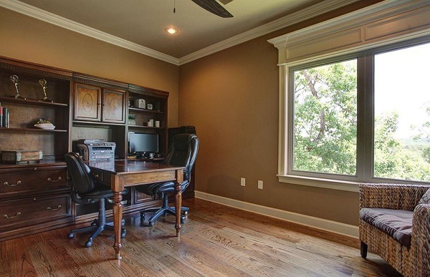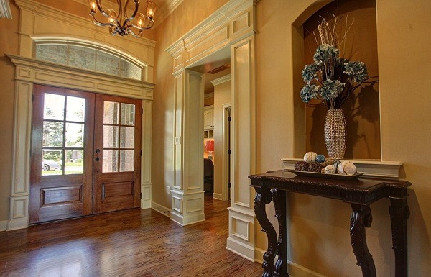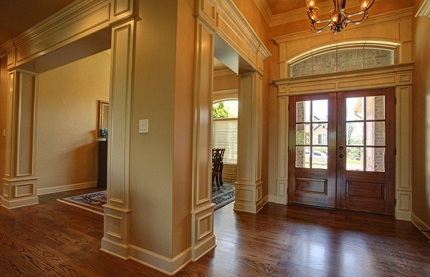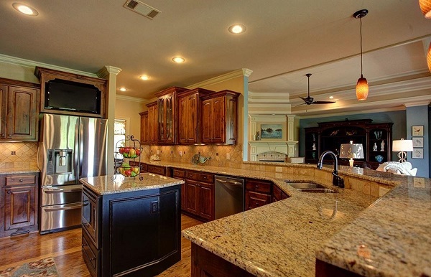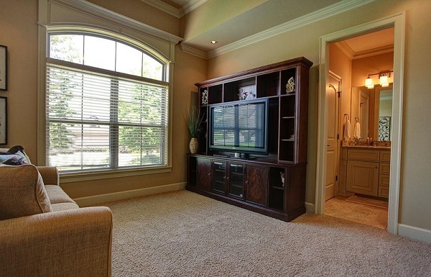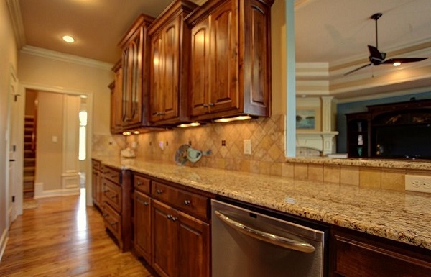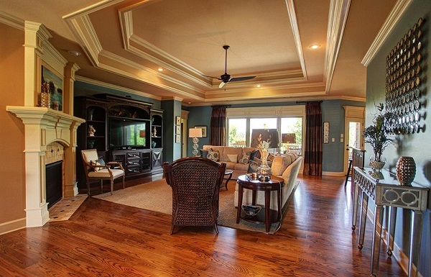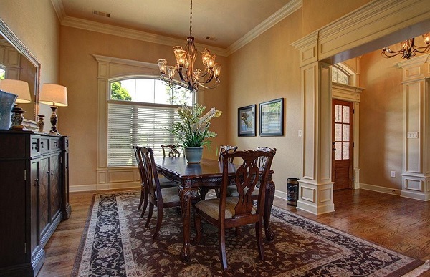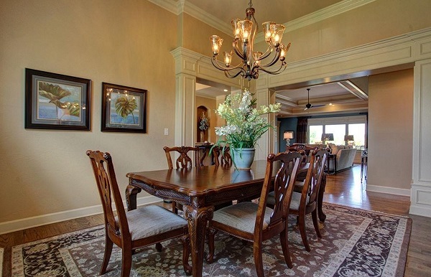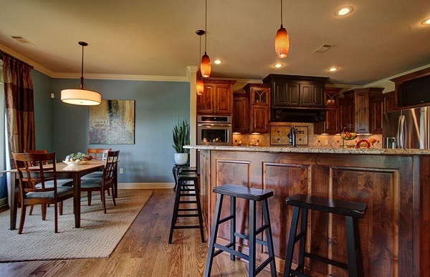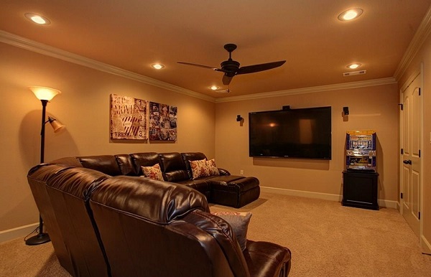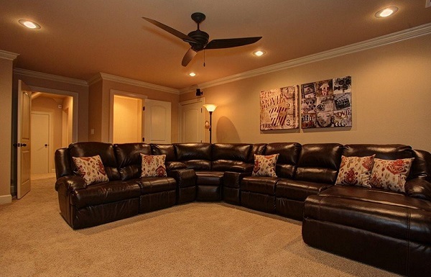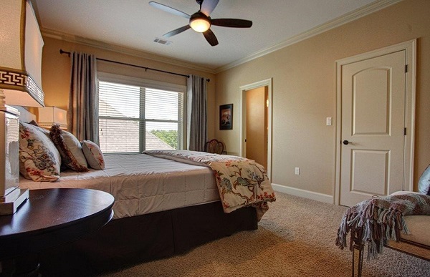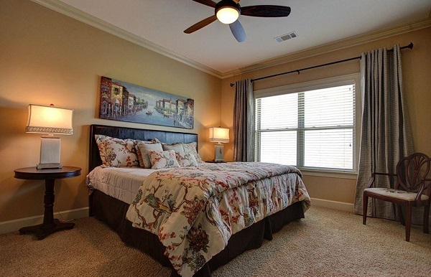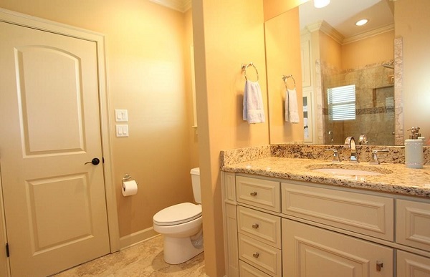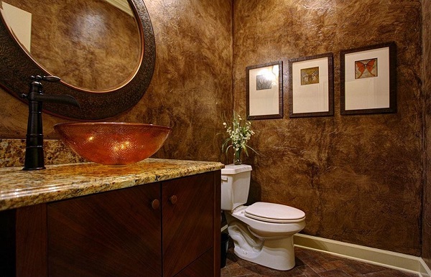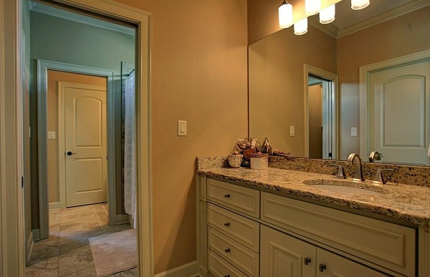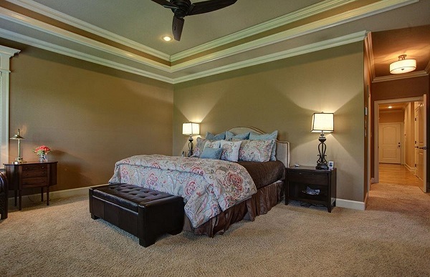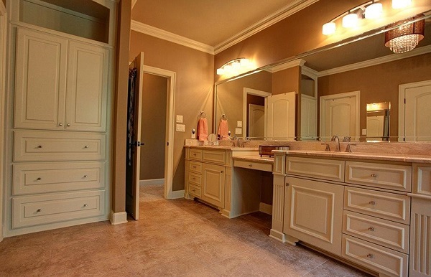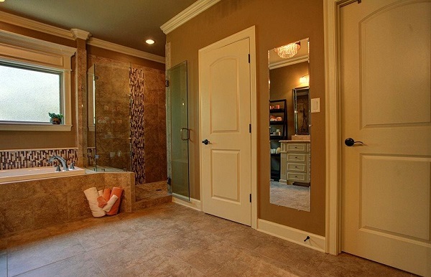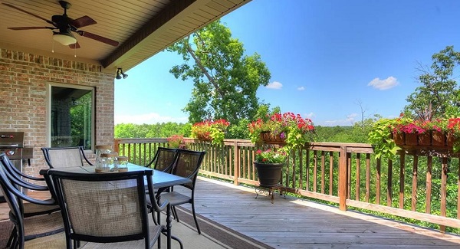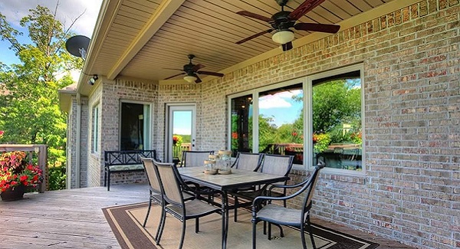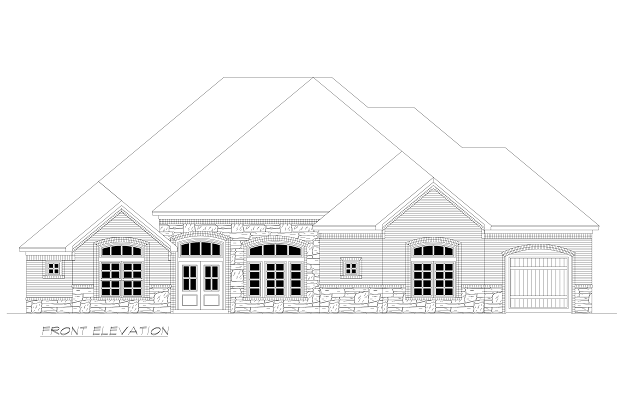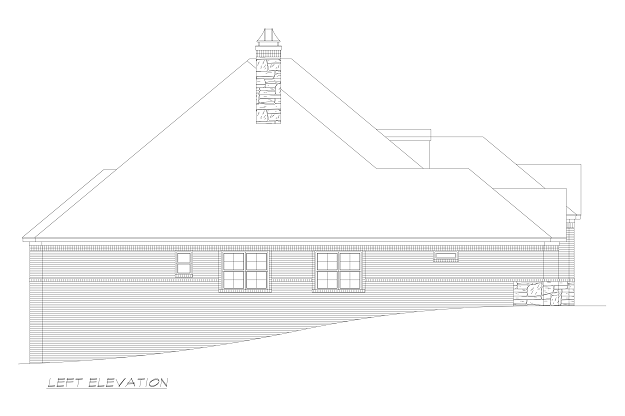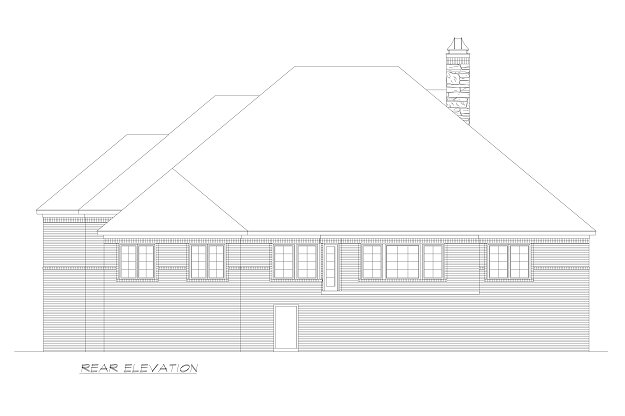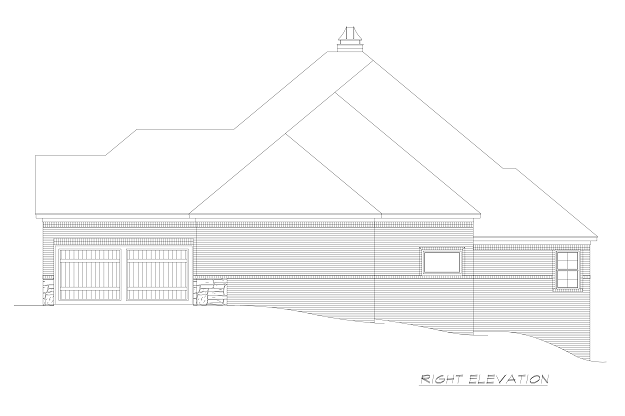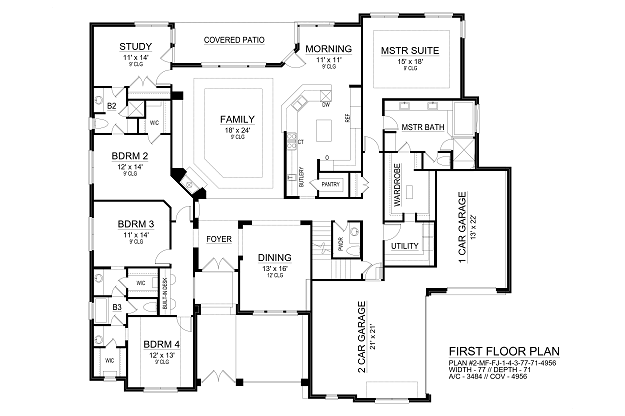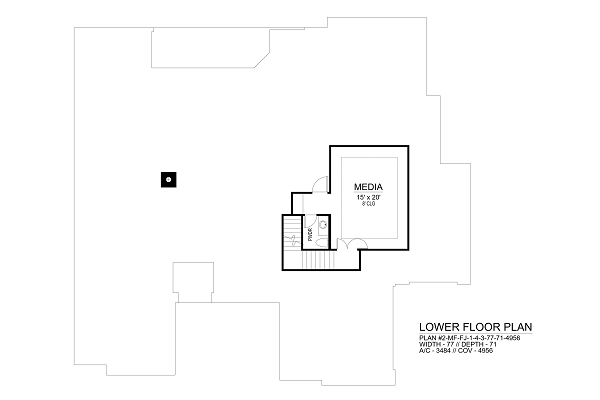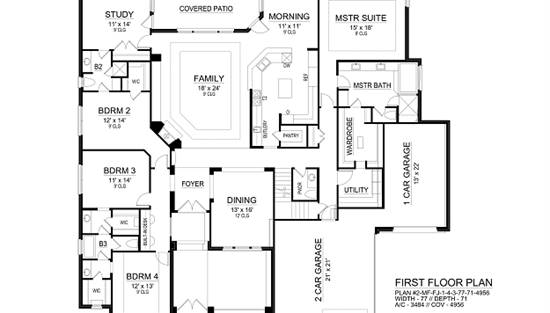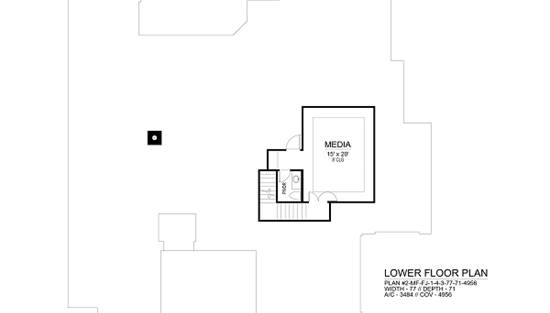- Plan Details
- |
- |
- Print Plan
- |
- Modify Plan
- |
- Reverse Plan
- |
- Cost-to-Build
- |
- View 3D
- |
- Advanced Search
About House Plan 9644:
Cimarec is a ranch-style luxury house plan featuring brick and slate exterior with a one and two-car garage and a covered front porch and rear patio. The foyer is just through the double French doors, in between the family bedrooms and dining room. The kitchen, butlery, and pantry are accessible from the dining area, making serving family and guest meals an easy feat. The stair to the second floor is off the dining room with a powder room conveniently placed at the base. Access the garages and utility room from this side of the house. Down the hall is the luxurious master suite with trey ceiling and master bath boasting his and hers vanities, separate shower and garden tub, and a large wardrobe with built-ins. The wardrobe connects to the utility room, making handling laundry convenient. Centrally located is the large family room with trey ceiling and corner fireplace, with views through the wall of windows to the covered patio. The morning room and gourmet kitchen sit off the family room and offer a wide open feeling. The gourmet kitchen offers granite counter tops, modern, state-of-the-art appliances, recessed lighting, a free-standing center island, and a large curved breakfast bar that serves as a seamless separation between the kitchen, morning room and family room. Windows in the morning room offer views to the back yard and covered patio, and allow the sun to shine in and brighten your way. The left side of this elegant house plan hold the family bedrooms. At the front are two family bedrooms with large walk-in closets that share a Jack-and-Jill bathroom. Between these rooms in the hall is a large built-in desk area. Down the hall is a third family bedroom with large walk-in closet and bathroom that can access the quiet study. This room could double as a guest room or in-law suite. Access from the study to the covered patio can make this a wonderful room for the in-laws. Upstairs, a powder room shares space with the media room and completes this elegant luxury house plan.
Plan Details
Key Features
Attached
Basement
Butler's Pantry
Covered Rear Porch
Dining Room
Family Room
Foyer
Front-entry
Home Office
Kitchen Island
Laundry 1st Fl
Nook / Breakfast Area
Separate Tub and Shower
Side-entry
Slab
Build Beautiful With Our Trusted Brands
Our Guarantees
- Only the highest quality plans
- Int’l Residential Code Compliant
- Full structural details on all plans
- Best plan price guarantee
- Free modification Estimates
- Builder-ready construction drawings
- Expert advice from leading designers
- PDFs NOW!™ plans in minutes
- 100% satisfaction guarantee
- Free Home Building Organizer
.png)
.png)
