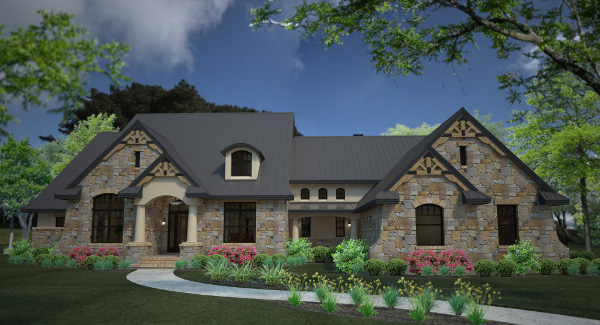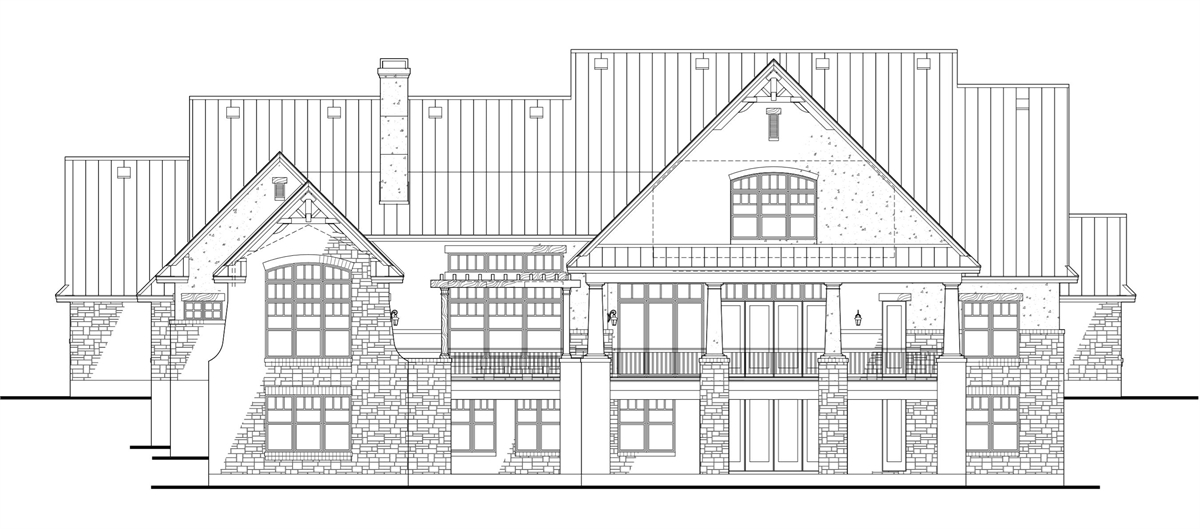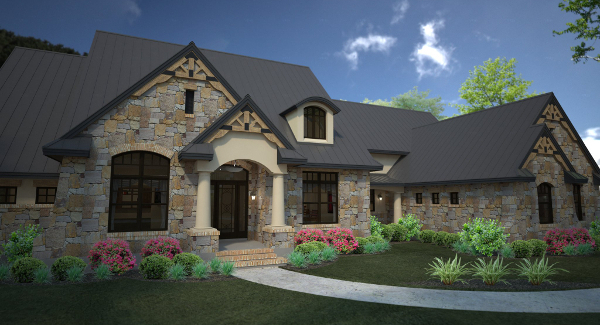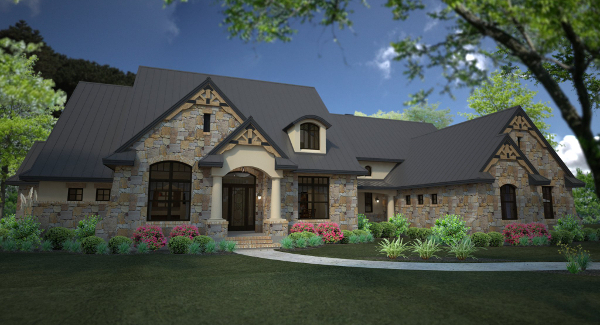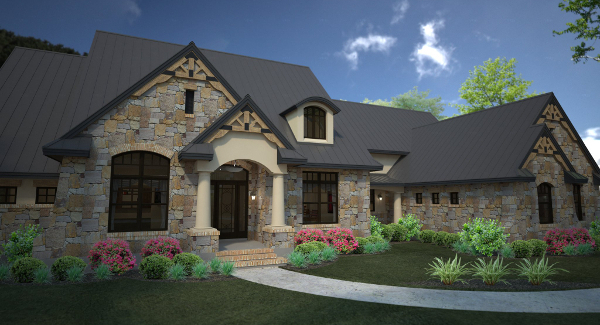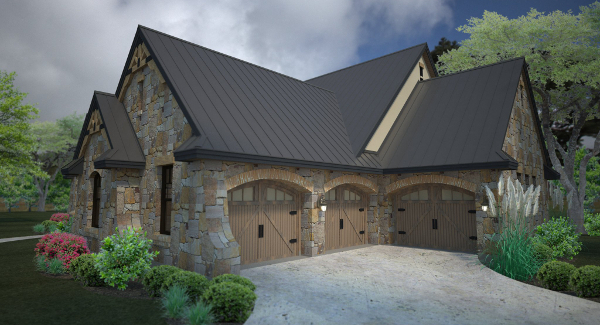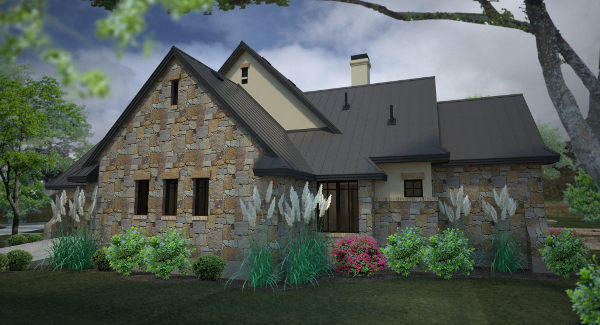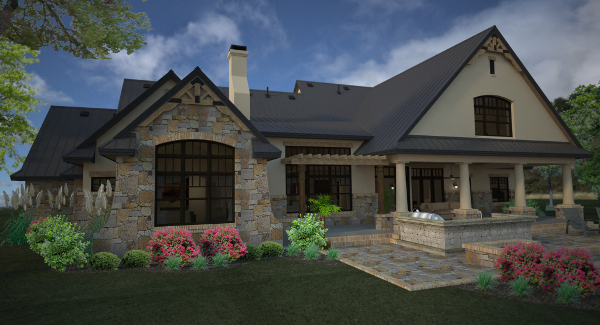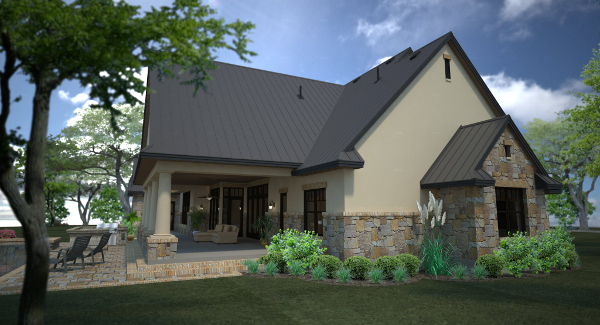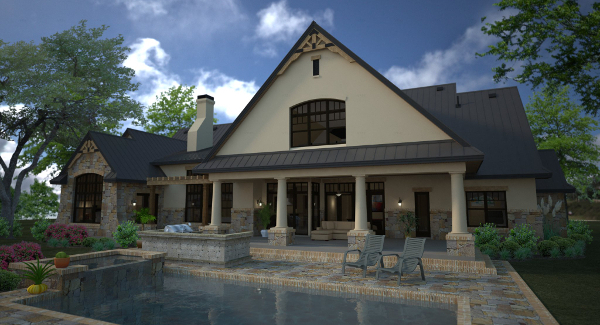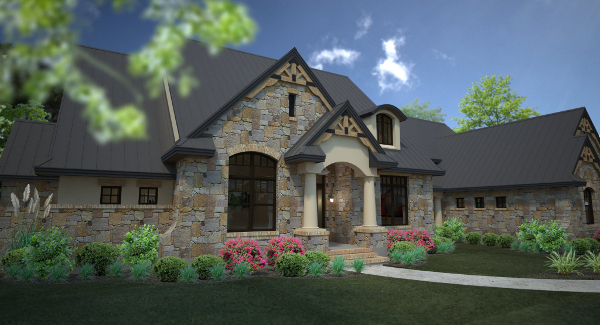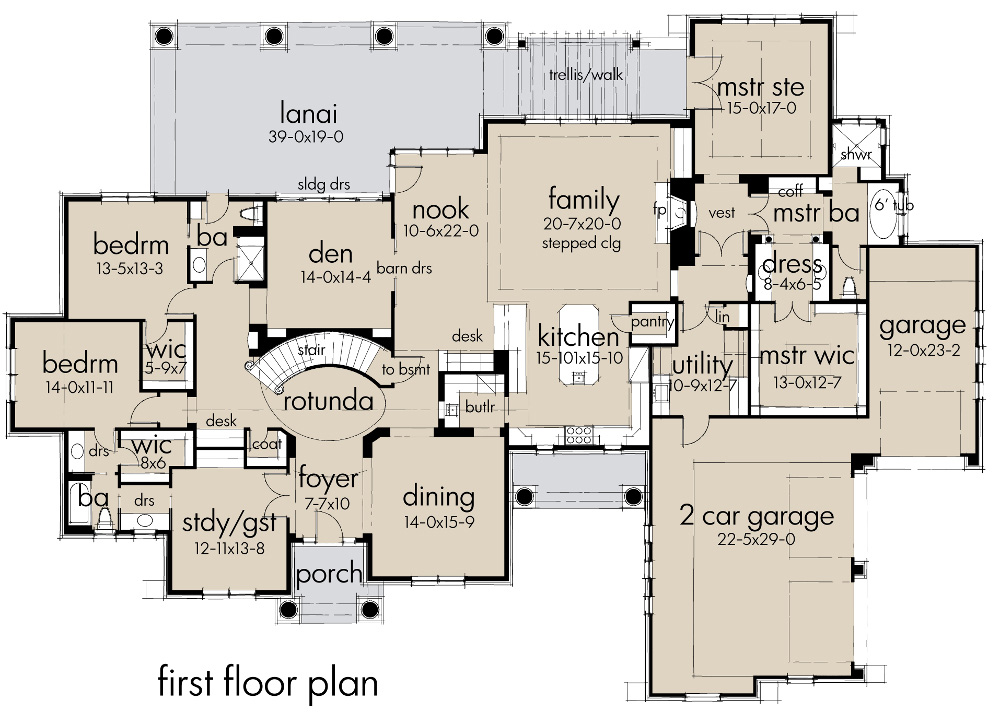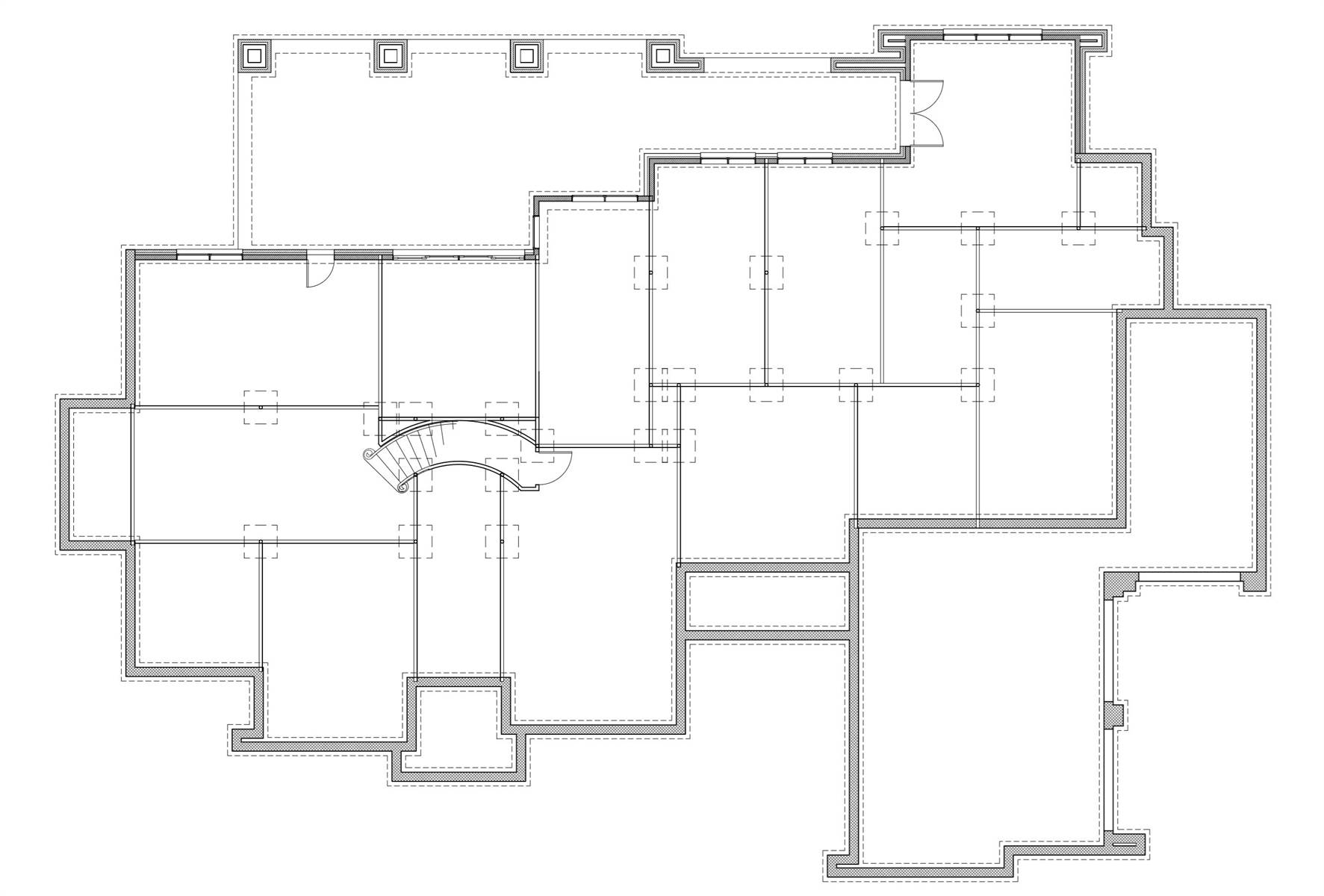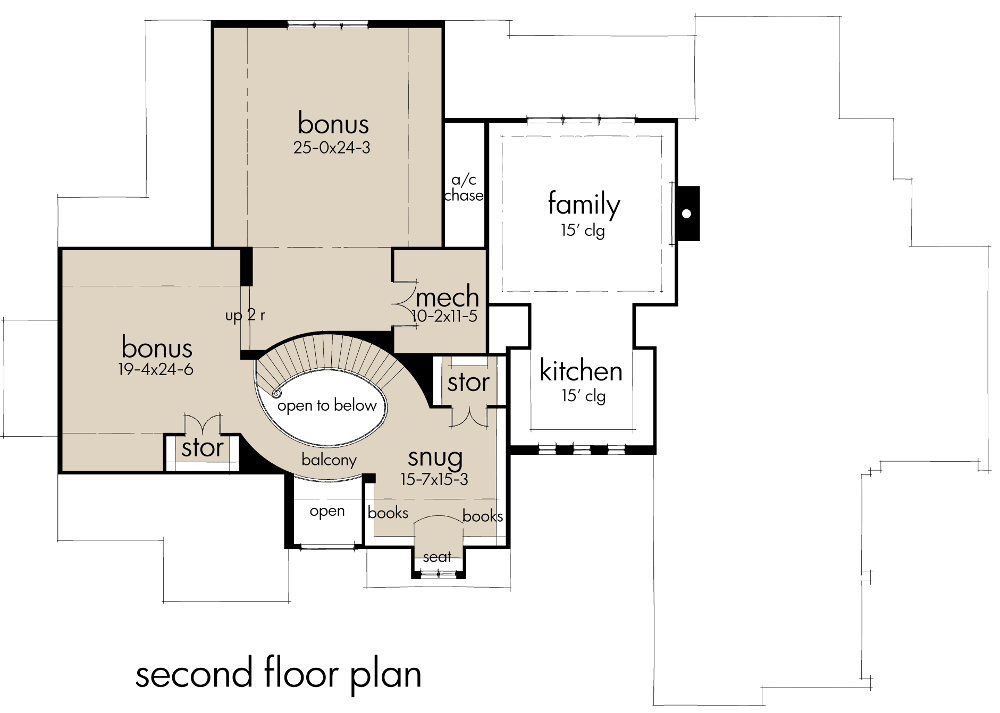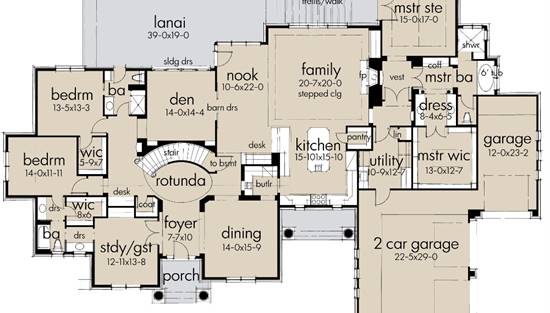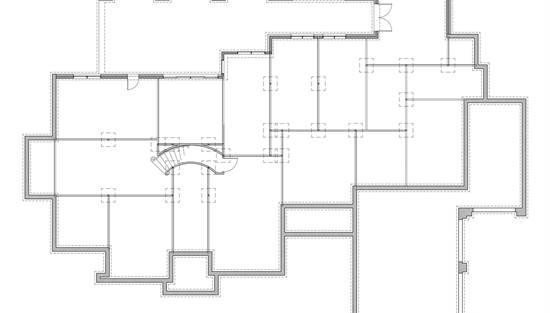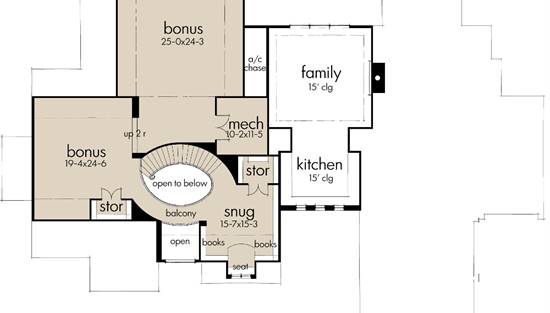- Plan Details
- |
- |
- Print Plan
- |
- Modify Plan
- |
- Reverse Plan
- |
- Cost-to-Build
- |
- View 3D
- |
- Advanced Search
About House Plan 9658:
This home is tastefully creative on every side via the stone and stucco facade which includes stucco
columns and arches as well as an elegant metal roof.
The foyer gives way to a curved stair and rotunda that is open to the bonus spaces above which can
be finished out as the owners imagination and needs warrant.
A large dining room is flanked by arches and enjoys a butler pantry connecting it to the kitchen.
The kitchen includes a large island with veggie sink, a commercial oven and a walk-in-pantry.
The study doubles as a guest room and shares a Hollywood bath arrangement with the middle bedroom.
Both secondary bedrooms have large walk-in-closets and the rear bedroom shares a pool bath which is
also the guest bath.
The family and Kitchen share a 15' ceiling which is stepped over the family giving definition and
depth to that space. Large expanses of window bring plenty of natural light into the room.
The large utility area includes washer/dryer, freezer space, sink and folding counters.
The master suite is flooded with natural light from the large arched windows on the rear of the home
and french doors through the trellis and to the lanai. The master bath area includes a formal over-
sized tub with large window and a walk-in shower. The dressing areas provide ample space and adjoin
a large walk-in closet with center island.
A den is accessible to the family areas via sliding barn doors and is flexible to be used either as
a bedroom or entertaining/media/game space. The den also open via sliding french doors to a large
lanai.
columns and arches as well as an elegant metal roof.
The foyer gives way to a curved stair and rotunda that is open to the bonus spaces above which can
be finished out as the owners imagination and needs warrant.
A large dining room is flanked by arches and enjoys a butler pantry connecting it to the kitchen.
The kitchen includes a large island with veggie sink, a commercial oven and a walk-in-pantry.
The study doubles as a guest room and shares a Hollywood bath arrangement with the middle bedroom.
Both secondary bedrooms have large walk-in-closets and the rear bedroom shares a pool bath which is
also the guest bath.
The family and Kitchen share a 15' ceiling which is stepped over the family giving definition and
depth to that space. Large expanses of window bring plenty of natural light into the room.
The large utility area includes washer/dryer, freezer space, sink and folding counters.
The master suite is flooded with natural light from the large arched windows on the rear of the home
and french doors through the trellis and to the lanai. The master bath area includes a formal over-
sized tub with large window and a walk-in shower. The dressing areas provide ample space and adjoin
a large walk-in closet with center island.
A den is accessible to the family areas via sliding barn doors and is flexible to be used either as
a bedroom or entertaining/media/game space. The den also open via sliding french doors to a large
lanai.
Plan Details
Key Features
2 Story Volume
Arches
Basement
Bonus Room
Butler's Pantry
Covered Front Porch
Covered Rear Porch
Crawlspace
Dining Room
Double Vanity Sink
Family Room
Fireplace
Front Porch
Guest Suite
Home Office
Kitchen Island
Laundry 1st Fl
Library/Media Rm
Loft / Balcony
Primary Bdrm Main Floor
Nook / Breakfast Area
Open Floor Plan
Peninsula / Eating Bar
Rear Porch
Rec Room
Separate Tub and Shower
Slab
Split Bedrooms
Storage Space
Suited for corner lot
Suited for sloping lot
Suited for view lot
Unfinished Space
Vaulted Ceilings
Walk-in Closet
Walk-in Pantry
Walkout Basement
Build Beautiful With Our Trusted Brands
Our Guarantees
- Only the highest quality plans
- Int’l Residential Code Compliant
- Full structural details on all plans
- Best plan price guarantee
- Free modification Estimates
- Builder-ready construction drawings
- Expert advice from leading designers
- PDFs NOW!™ plans in minutes
- 100% satisfaction guarantee
- Free Home Building Organizer
.png)

